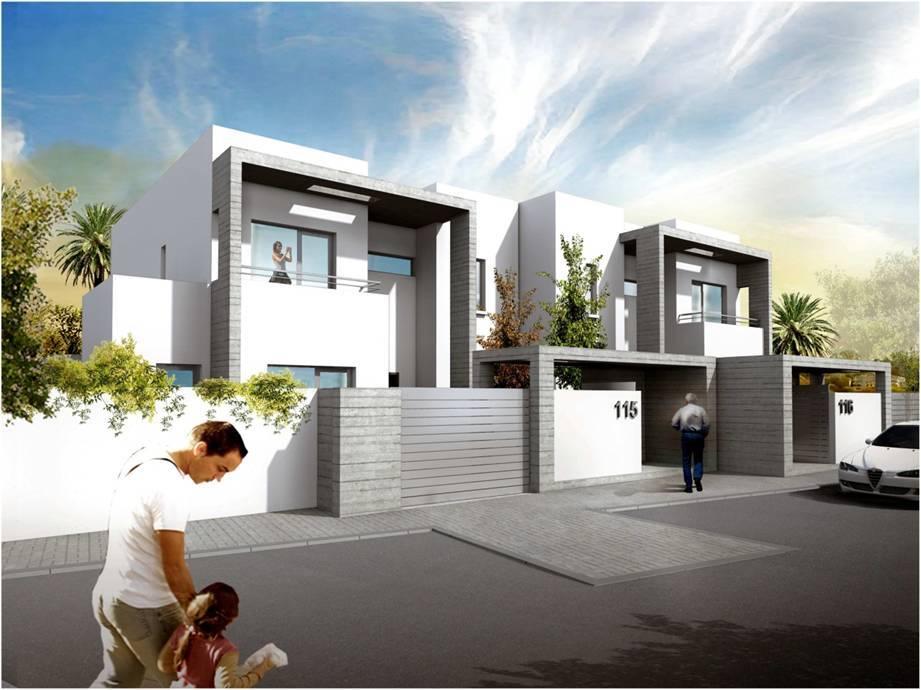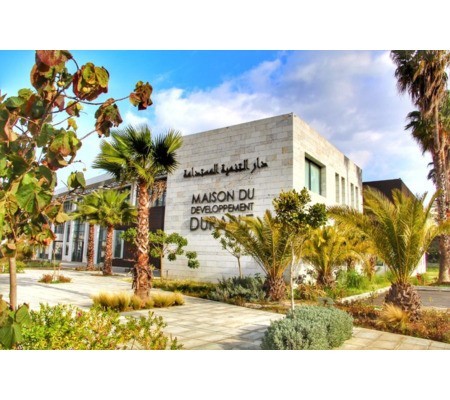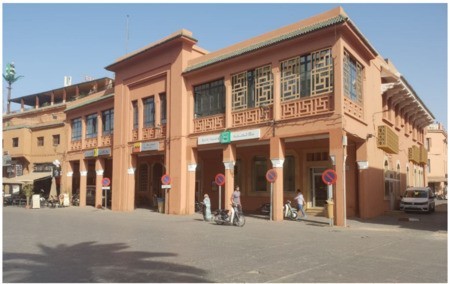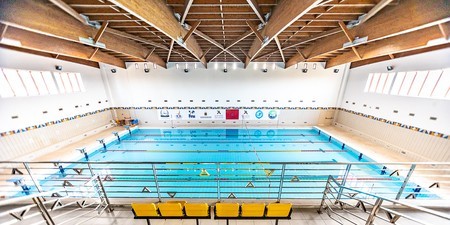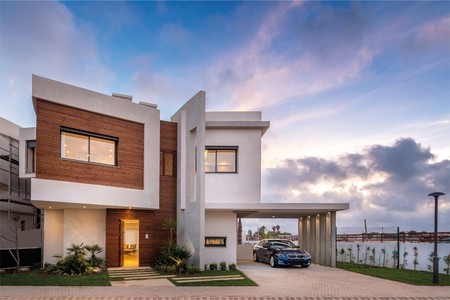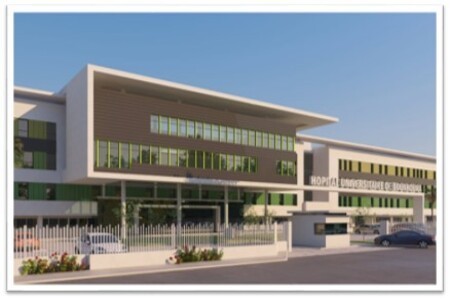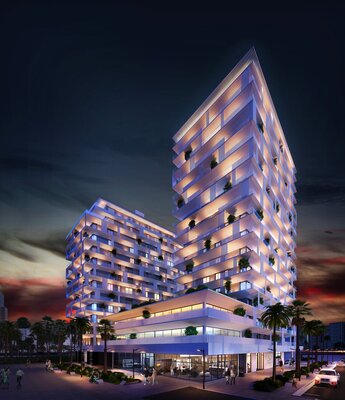CHADA Villas of Al Omrane Group / New Town Lakhiayta
Last modified by the author on 26/05/2018 - 16:03
New Construction
- Building Type : Terraced Individual housing
- Construction Year : 2017
- Delivery year : 2018
- Address 1 - street : Pôle Urbain et Industriel Omrane Sahel 26402 HAD SOUALEM, Maroc
- Climate zone : [BWk] Mid-latitude Dry Arid (Desert)
- Net Floor Area : 224 m2
- Construction/refurbishment cost : 140 000 €
- Number of Dwelling : 1 Dwelling
- Cost/m2 : 625 €/m2
-
Primary energy need
40 kWhep/m2.an
(Calculation method : RTCM )
The "Villas CHADA" project is one of the first projects in Morocco to respect the new national thermal regulations (RTCM). Indeed, it is distinguished by its thermal and acoustic efficiency, its hot water production by solar panels, and a photovoltaic installation that can supply the network of the house, remaining independent of the electrical circuit.
Data reliability
Assessor
Contractor
Construction Manager
Stakeholders
Contractor
Holding Al Omrane
Owner approach of sustainability
As part of the group's sustainable development policy, Al Omrane Lakhiayta is committed to building the "Villas CHADA" pilot project in energy efficiency and will become one of the first projects to comply with the new RTCM thermal regulation.
Energy consumption
- 40,00 kWhep/m2.an
- 193,00 kWhep/m2.an
Envelope performance
Systems
- No heating system
- Solar Thermal
- Solar cooling
- Natural ventilation
- Solar photovoltaic
- 99,00 %
GHG emissions
- 5,00 KgCO2/m2/an
- 20,00 KgCO2 /m2
- 30,00 an(s)
Indoor Air quality
Comfort
- South orientation for day rooms;
- Terracotta brick for interior walls that receive winter solar radiation;
- Provide in the North the rooms with little heat;
- Group night rooms that are less heated in general.
Product
Thermal brick KASBAH System
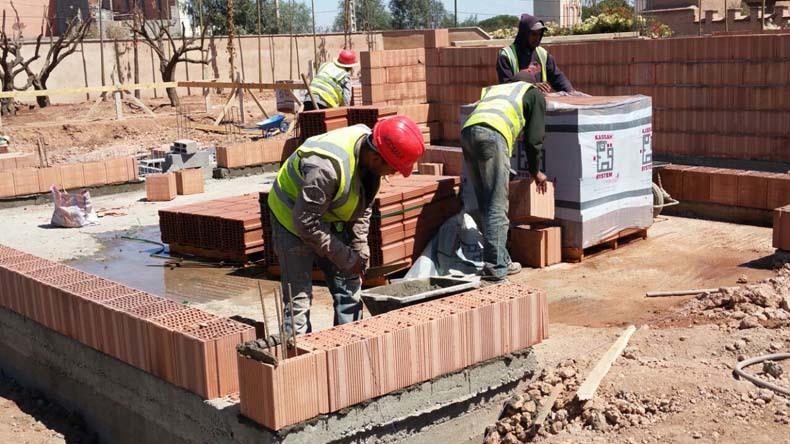
OROBRIQUE
Km 22 route de Khouribga - Riah - BP. 434 - 26100 Berrechid
http://www.orobrique.ma/Gros œuvre / Structure, maçonnerie, façade
The outer casing of the villas is made in single wall with thermal brick terracotta "Kasbah system", optimizing the thermal comfort (U = 0.7) and acoustic (54dBA) villas.
Very interesting product in thermal and acoustic insulation.
Urban environment
Spread over an area of 50,000 m², the project "Villa CHADA", is located in the third phase of the urban and industrial pole Al Omrane Sahel and well served directly by the Highway and the National Road No. 1 (Casa-El Jadida). It consists of 108 finished villas, 2 amenities of general interest and 2 spaces of games & sports and green spaces.
Common green space in the project = 1123 m² (knowing that the project is located in front of a green leisure area of 2.3ha and an existing forest of 40 ha).
Green space
1 128,00
Building Environmental Quality
- indoor air quality and health
- acoustics
- energy efficiency
- renewable energies
- products and materials




