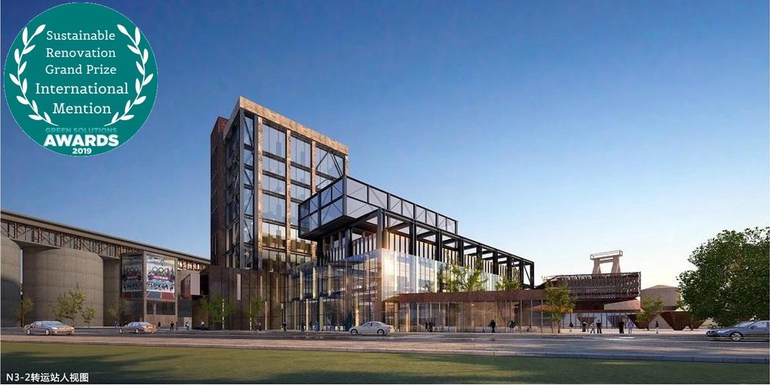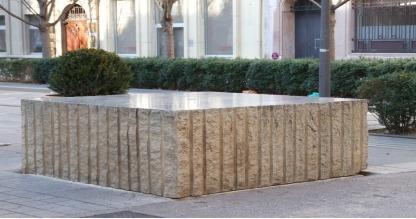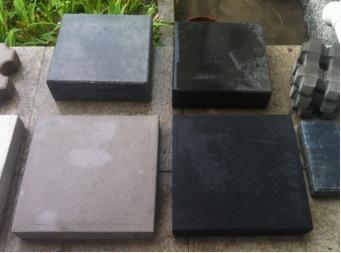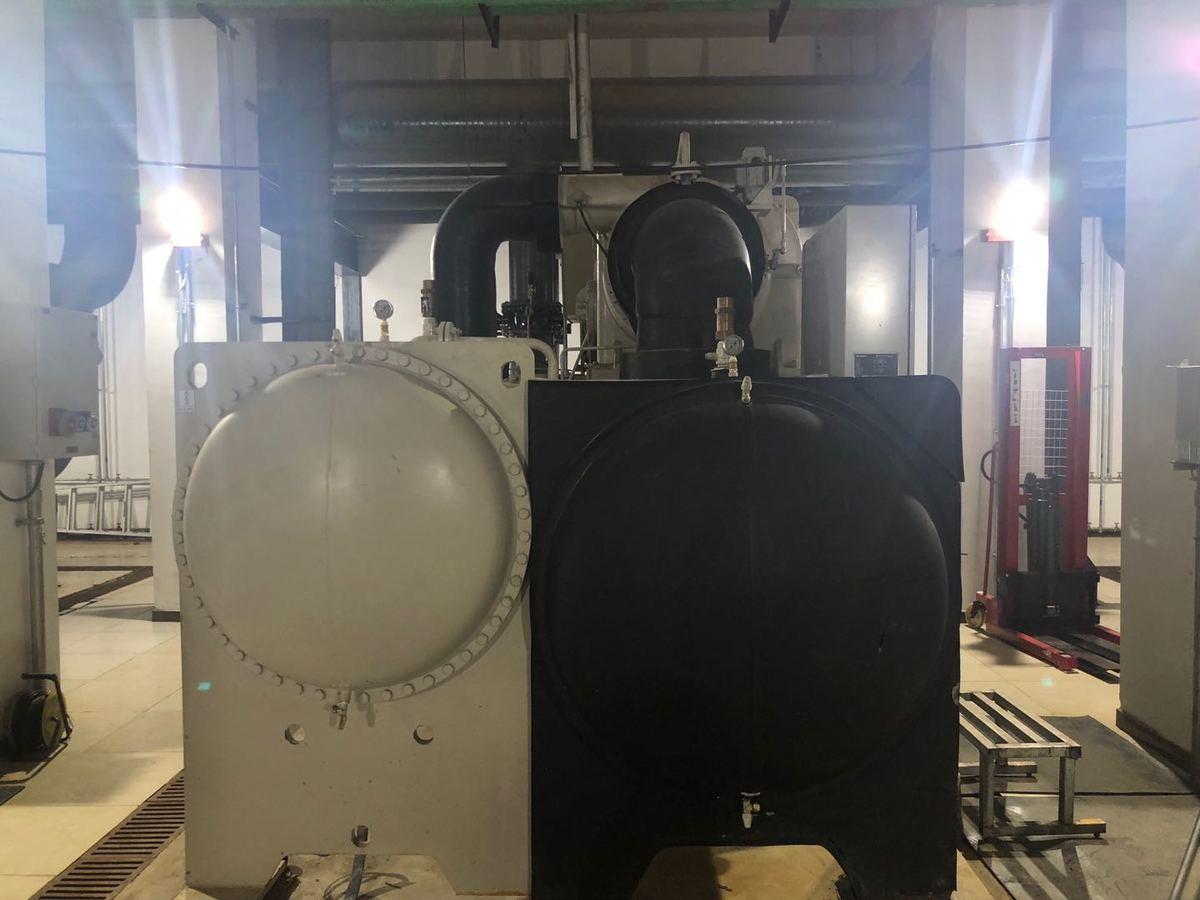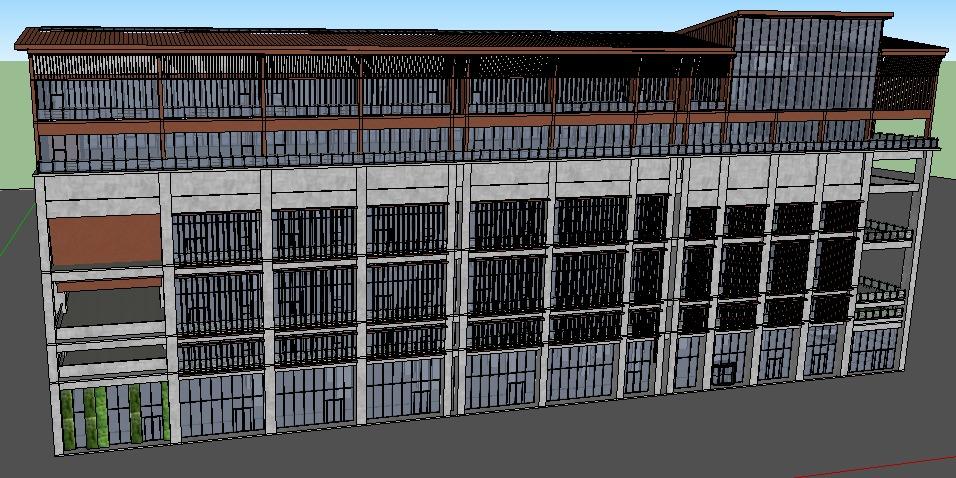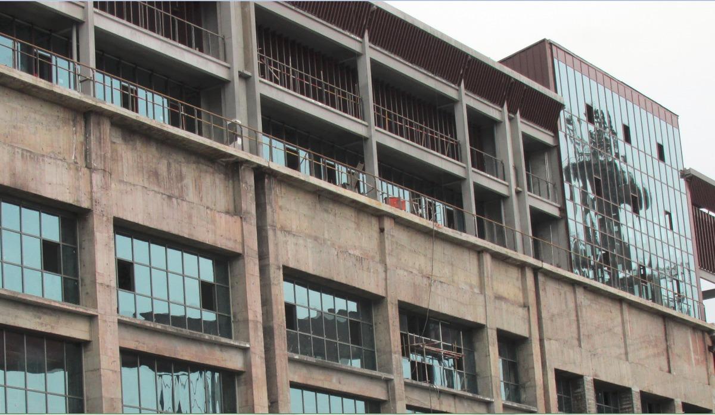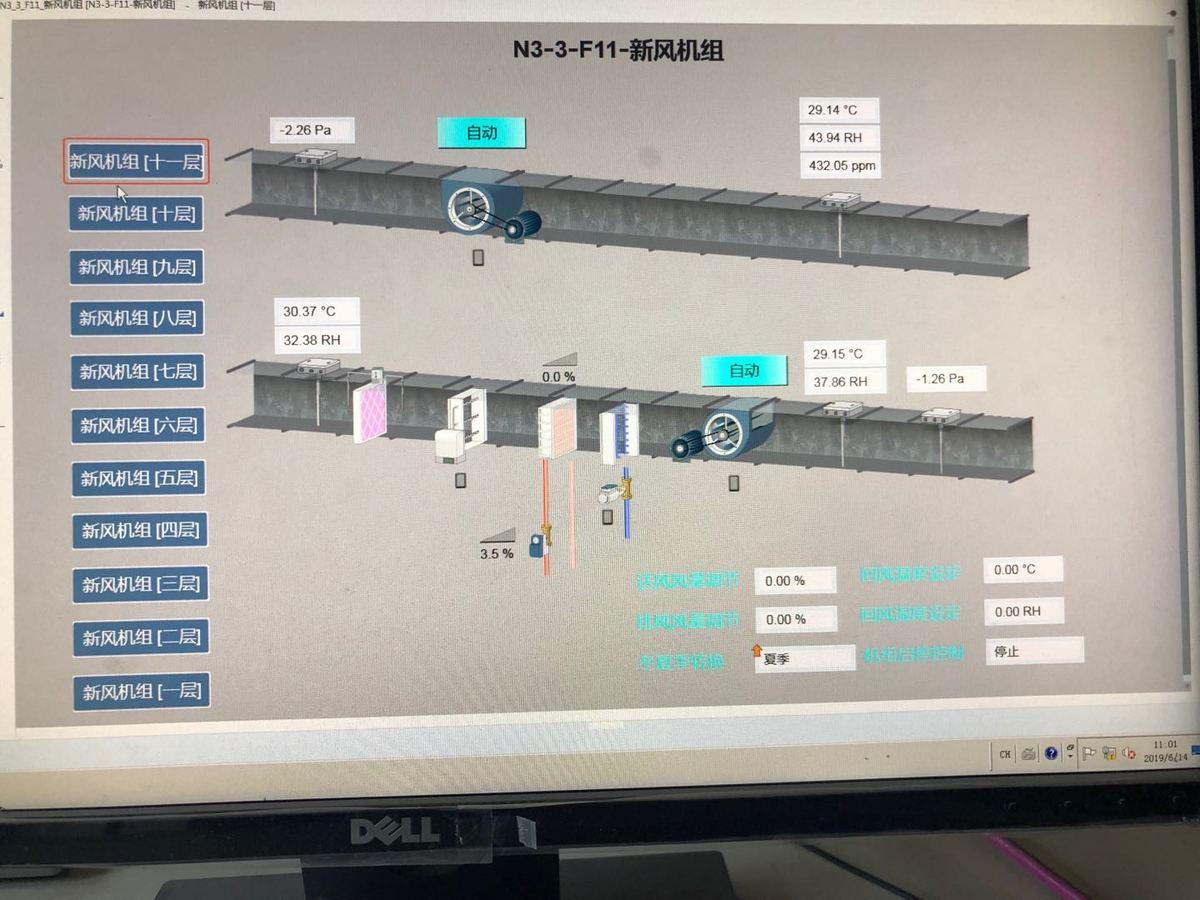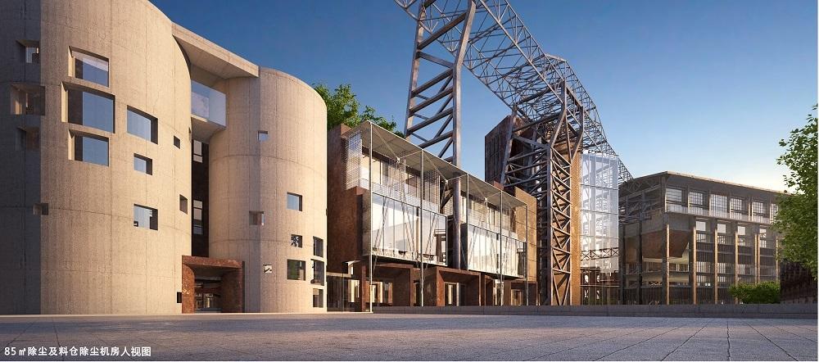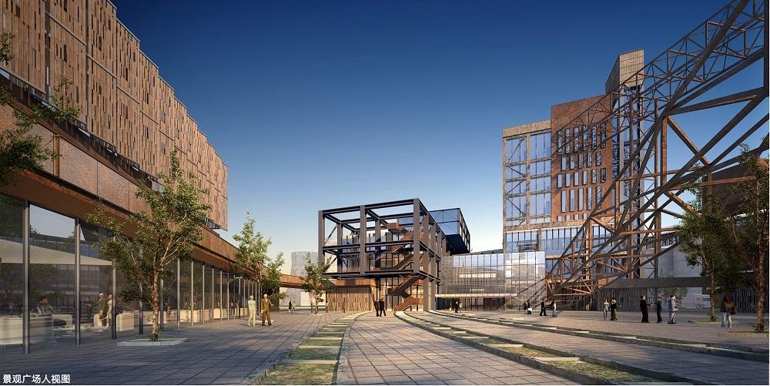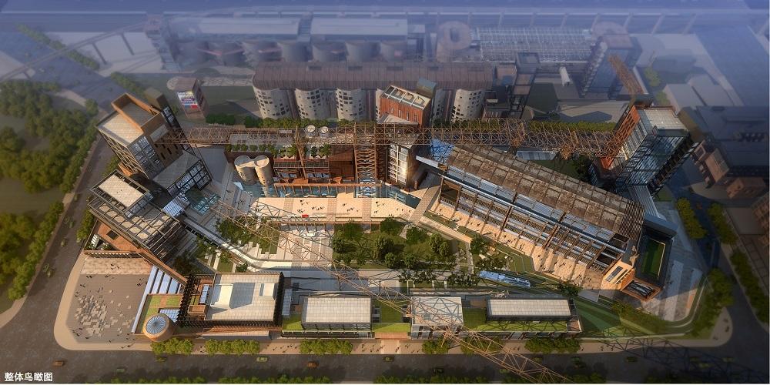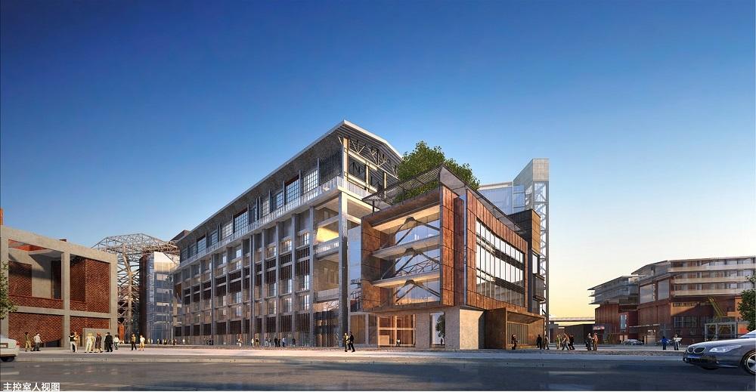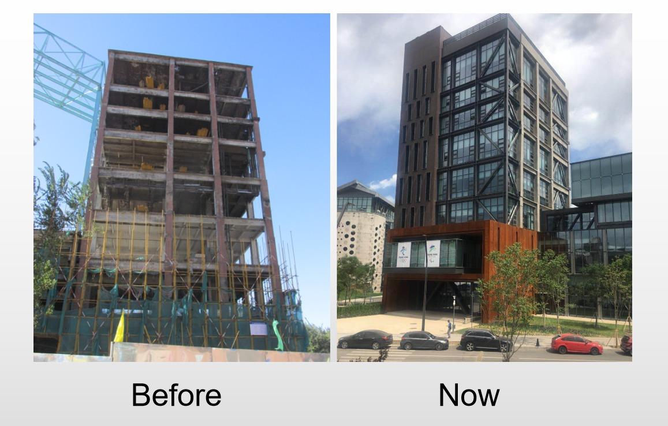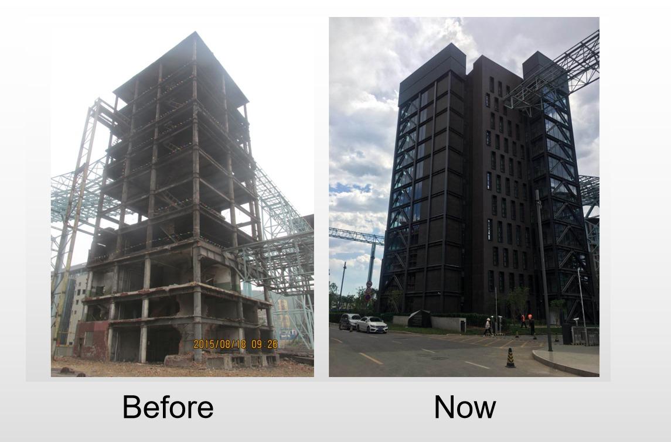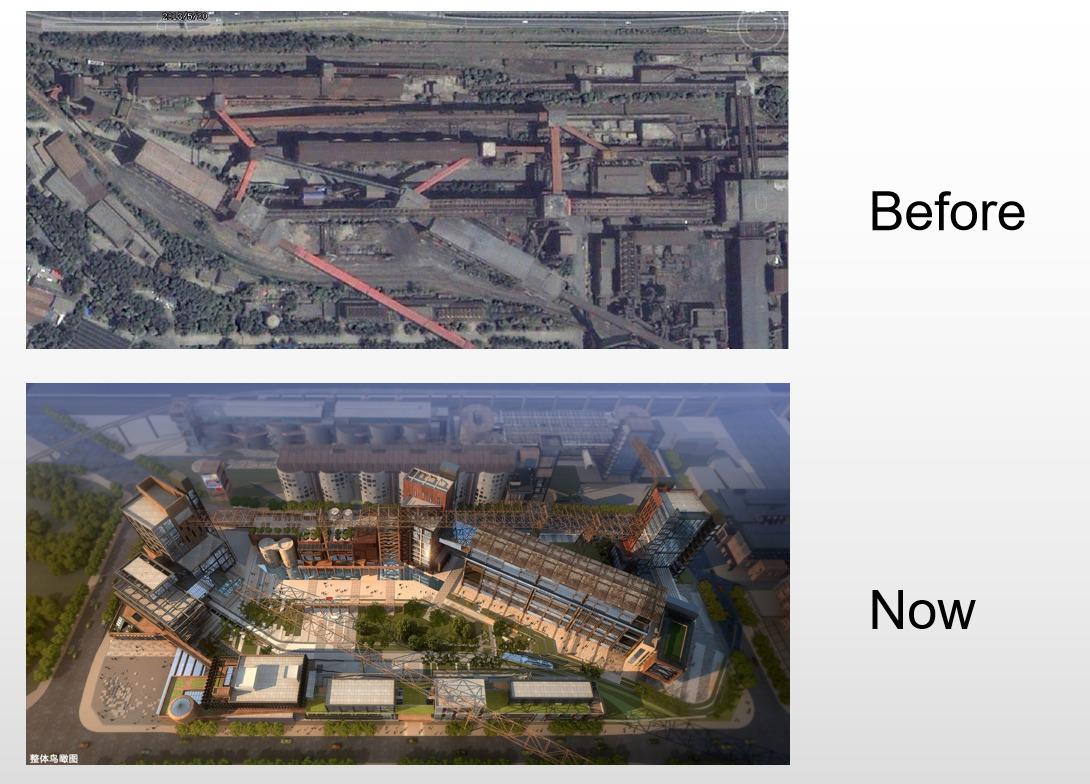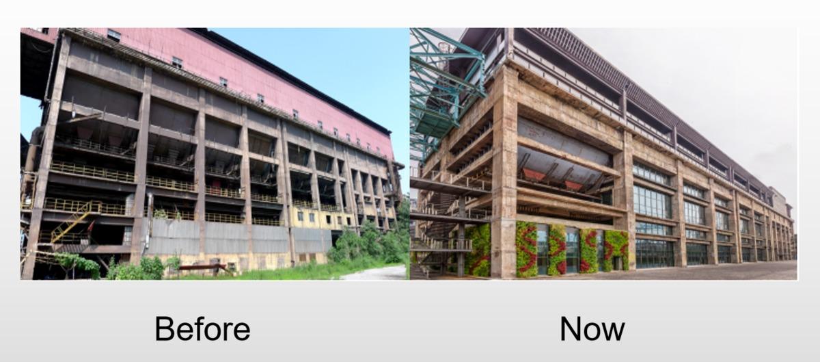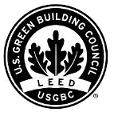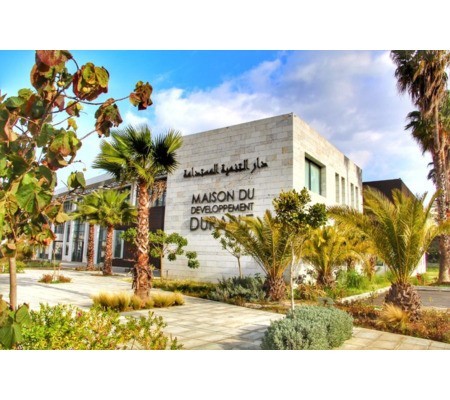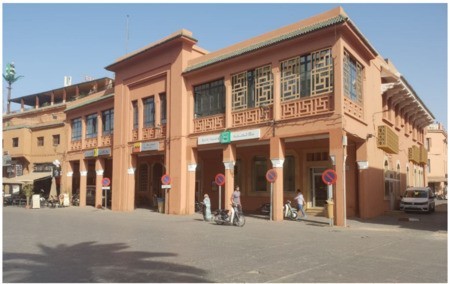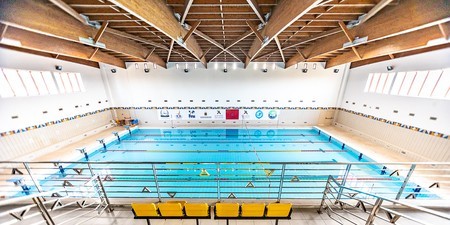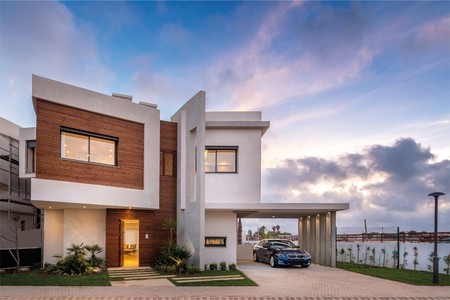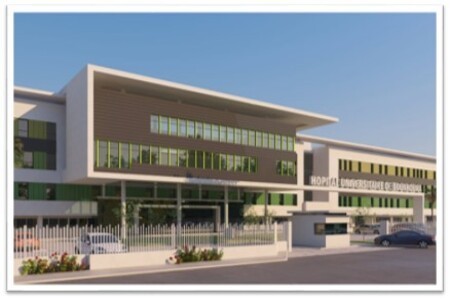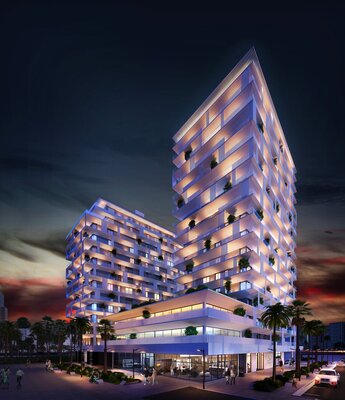Xishi Winter Olympic Plaza Reconstruction Project in Shougang Old Industrial Zone
Last modified by the author on 07/05/2020 - 12:05
Renovation
- Building Type : Factories
- Construction Year : 2016
- Delivery year : 2018
- Address 1 - street : 石景山区新首钢高端产业综合服务区工业主题园 100041 北京, 中国
- Climate zone :
- Net Floor Area : 50 403 m2
- Construction/refurbishment cost : 560 000 000 ¥
- Number of Installed Kw : 1 500 Installed Kw
- Cost/m2 : 11110.45 ¥/ m 2
Certifications :
-
Primary energy need
69.88 kWhpe/m2.年
(Calculation method : Other )
Xishi Winter Olympic Plaza Reconstruction Project won the Sustainable Renovation Grand Prize of the 2019 Green Solutions Awards at the China level and a mention for the international Sustainable Renovation Grand Prize.
Before the transformation, Xishi Winter Olympic Plaza was the old site of the iron and steel plant of Shougang Co., Ltd., one of the earliest modern iron and steel enterprises in China. It is a large-scale, well-protected, complete industrial structure and long-standing industrial heritage in China. It has a unique position in the industrial heritage of the country and the world. By the end of 2010, the smelting and hot rolling projects of Shougang in Shijingshan District were all shut down. The new plant was relocated to Caofeidian in Tangshan. The idle Shougang Beijing park was not demolished. Instead, it was planned and rebuilt on the original industrial site based on protection and utilization, the old industrial buildings were transformed into commercial office buildings. In 2015, Beijing 2022 Winter Olympics Organizing Committee chose here as their office area. The transformation project adopted a number of green ecological technologies and had achieved good demonstration effects.
1. Respecting the site texture and optimizing space utilization
Following the scientific concept of green ecology and human settlements, the design carry out functional transformation and spatial renewal on the basis of fully respecting the original industrial heritage. The green landscape in the plot is configured and opened to the public, beautifying the environment while alleviating the heat island effect. Fully consider the low-impact development of the plot, protect the original ecological elements of the site and use the space of the site to set up green rainwater facilities to control the drainage of rainwater.
2. Enhancing Energy Conservation and Renewable Energy Utilization
Advanced ultra-thin insulation material and three-layer hollow double silver LOW-E glass system are used to enhance the thermal insulation performance of enclosure structure. High energy efficiency refrigeration units, high efficiency frequency conversion energy-saving pumps and fans, and high efficiency transformers and energy-saving elevators are used. Using photovoltaic renewable energy technology, combined with building characteristics, thin film photovoltaic modules and BIPV hollow photovoltaic glass panels are applied into the project. At the same time, the photovoltaic panels are laid on the parking shed, which can not only shade the sun but also meet the project's annual electricity demand of 4%.
3. Strengthen the Utilization of Water Saving and Water Resources
Water resources utilization measures such as rainwater recovery system and reclaimed water treatment system are adopted. The rainwater collecting from roofs and roads is used for landscape greening irrigation water after treatment, and outdoor greening irrigation uses water-saving irrigation such as sprinkler irrigation. Wastewater from restroom sink and other high-quality impurity drainage are recovered and treated. After treatment, it is used for toilet flushing and toilet flushing in indoor toilets. Water-saving appliances with first-class water-saving efficiency are used in sanitary water appliances.
4. Application of Reinforced Savings and Recyclable Materials
The 2022 Winter Olympic Games will be held in Beijing. Adhering to the concept of the Green Olympics, the original structure and spatial pattern will be retained as far as possible to avoid large quantities of construction waste and secondary pollution to the environment on the premise of meeting the use function and structural safety. Green building materials, such as recycled aggregate, recycled inorganic mixture, recycled block, recycled dry mortar and recycled concrete, are comprehensively adopted to realize in-situ demolition, in-situ treatment and in-situ utilization of construction waste.
5. Indoor environment optimization
The fresh air system is equipped with electrostatic precipitator to effectively control indoor PM2.5 concentration. Consider natural ventilation design to ensure the number of building ventilation, while monitoring the air quality of the main functional rooms. Measures to reduce noise interference are taken to ensure sound insulation performance of main functions. In terms of light environment and visual field, it ensures that the main functional rooms have good outdoor vision and comfortable indoor light environment.
Data reliability
Self-declared
Contractor
Construction Manager
Stakeholders
Thermal consultancy agency
中国建筑科学研究院有限公司
姓名:谢琳娜电话:010-64693369邮箱:[email protected]
http://www.cabr.com.cnConsulting unit for the project.
Owner approach of sustainability
The project focuses on the general goal of protecting industrial style, inheriting culture and stimulating new momentum, and actively promotes the transformation and development of old industrial zones. In the process, aiming at three aspects of planning and design, intelligent application and reconstruction construction, continuous practice on the road of green intelligent transformation and construction has achieved the desired goal satisfactorily.
Firstly, it realizes the reconstruction and functional regeneration of industrial heritage space at the planning and design level, excavates and deliberates the industrial heritage form, and carries out the block reservation and spatial reconstruction without destroying the overall industrial atmosphere, so as to ensure the perfect continuation of the industrial beauty of "plain face". Secondly, high-standard certification of green evaluation of industrial parks has been achieved at the level of energy-saving renovation, and Research on organic combination and effective utilization of old industrial buildings and green renewable energy has been carried out. Thirdly, BIM model data integration and digital management platform are realized at the application level of building intelligence. Fourthly, at the level of reconstruction and construction, the key technologies of protective demolition, old reinforcement and transformation are optimized and upgraded, and finally the new path of transformation and development of old industrial zones in urban areas is constructed.
At present, more than 120 old industrial cities in China are promoting transformation and upgrading. Many old industrial enterprises in cities have visited Shougang Old Industrial Zone for investigation. The practical experience of transformation and development of Shougang Old Industrial Zone provides useful reference for the transformation and development of old industrial zones in urban areas of China.
Architectural description
1. Application of Waste Building Materials
In the landscape project of XiShi Winter Olympic Plaza, some abandoned building materials and equipment facilities are used for artistic reprocessing and become landscape sketch facilities. After silo window opening, the remaining complete concrete blocks are transformed into outdoor tables and benches and landscape devices. Waste equipment and facilities have very industrial characteristics, through artistic processing into sculpture sketches.
2. Eco-brick of recycled building aggregate
The recycled building aggregate ecological brick is used in the hard pavement of the West Ten Winter Olympic Plaza project. The brick is made from the construction waste dismantled by the project, and meets the requirements of JC/T422-2007 technical specification of "Non-sintered Waste Tailings Brick". The recycled building aggregate ecological brick is paved and reused in the West Ten Winter Olympics Plaza. The total area is about 20,000 m2, the replacement rate of recycled aggregate is 70%, and the compressive strength is more than 35 MPa.
If you had to do it again?
The bottom of the chimney in the site is 9 meters in diameter and 90.5 meters in height. Influenced by the surrounding environment, it does not have the conditions for demolition by blasting, it can only adopt manual and mechanical construction methods. Because of the tense construction period, in order to reduce the construction difficulties caused by the traditional demolition methods and the high uncertainty of the construction period, it organizes innovative research and initiates "Tongtong", green demolition technology of tall buildings with integration of demolition and demolition.
Mainly hang a number of steel structure portals on the wall of the structure, the outside of the portal is a safety guardrail, the inner testing wire rope is woven mesh locking each other, the plane is laid with wooden boards, for sealing protection measures, the top is covered with springboards, forming an operation platform. Using manual and hydraulic forceps from top to bottom, the concrete on both sides of the portal frame is dismantled by rubbing teeth in opposite direction. A circle around the structure, the height of demolition is 200 mm, and the height of demolition is about 2 meters per day. The slag is poured into the enclosed space inside the structure from the platform crevice, and finally cleaned up by the ground machinery. Every demolition to a certain height, with the change of the diameter of the structure, the linkage tension between the steel rope and the distance between the portal frames is realized, and the size of the platform is fine-tuned to ensure that the size of the construction platform is appropriate. Through this innovation, the safe and green demolition of high-rise buildings has been realized, and the time limit for the project has been met. After practical testing, the developed "a kind of concrete chimney manual demolition operation platform" has been patented, and the green demolition construction method of concrete chimney under special environment has been certified by the Ministry of Metallurgy.
Building users opinion
In the past two years, the Winter Olympics Organizing Committee has affirmed the space carrier and service guarantee provided by the park renovation. The overall evaluation is as follows: N3-2, N1-2, N3-3 transfer station, 85 square meters dust removal and silo dust removal machine room, main control room, combined pump station of No. 13 blast furnace workshop, No. 1 silo, No. 1 to No. 6 silo monomer project provides accommodation for the Winter Olympics Organizing Committee. 1500 office workers meet the needs of the Winter Olympic Organizing Committee. The office conditions are neat and orderly, the environment is elegant, and the equipment and facilities are all available. Employee Restaurant provides a restaurant for the Winter Olympic Organizing Committee, which can accommodate 900 people at the same time. The dining environment is good, and there are Muslim Restaurant and other special areas, which greatly meet the dining needs of all groups.
After visiting Shougang Park, President Xi Jinping fully affirmed the acceleration of planning and construction of the northern area of Shougang Park to build a new landmark for the capital city renewal in the new era. Vice Premier Han Zheng of the State Council affirmed that Shougang Park was a "benchmark project for urban renewal". On August 26, 2017, President Bach of International Olympic Committee visited Shougang Industrial Park and said, "Shougang Office Park of Beijing Winter Olympic Organizing Committee revitalizes the old industrial relics. The protective transformation of Shougang Industrial Park is a great idea. It turns the old industrial buildings such as factory buildings and blast furnaces into sports and leisure facilities, as well as a museum. It is an exciting way for people to remember the history of Shougang, Beijing and China. This concept can be said to be the leading one in the world. It has provided an excellent demonstration. If you want to know how the Olympic Games can change the development plan of a city, a region or even a country, please look around and have a look at this exemplary Shougang Park. "
Energy consumption
- 69,88 kWhpe/m2.年
- 120,00 kWhpe/m2.年
- 69,88 kWhfe/m2.年
- 366,85 kWhpe/m2.年
Envelope performance
- 0,30 W.m-2.K-1
- 0,20
- 7,00
Real final energy consumption
3 351 790,00 kWhfe/m2.年
66,50 kWhfe/m2.年
2 018
Systems
- Urban network
- Urban network
- Water chiller
- Single flow
- Solar photovoltaic
- 4,00 %
Smart Building
Urban environment
The project is close to Yongding River and backed by Shijingshan. It is the only area in the six districts of Beijing to be developed. It is the Western starting point of the Golden Axis of Chang'an Street in Beijing. It is also an important part of Yongding River Cultural Belt in Xishan, Beijing. It is also an important regional functional node of the new edition of Beijing Urban General Plan. Shougang Park has unique advantages in geographical location, spatial resources, history, culture and ecological environment, and is an important support for the implementation of the capital's functional positioning.
Shougang Park has developed transportation and convenient access. Fushi Road and Lianshi Road are connected with Beijing urban expressway system through the 5th and 6th Ring Road, and Metro Line S1 runs through Shougang Park, and will be closely linked with Beijing central urban area through the planned M11, R1 and M3 lines. In 2019, the West Extension Line of Chang'an Street will be officially opened through the park, which will be divided into two districts, north and south.
In terms of space construction, key venues and facilities such as Winter Olympics Office Area, Winter Training Center and Shougang Workshop have been put into use with high standards; Shougang snowboard big iar has been built; the ecological environment has been improved significantly; the Xiuchi District and the Three Blast Furnaces has beautiful scenery; the Shijingshan Landscape Park blends with the Yongding River landscape; and the land development and construction in the southeastern region will be carried out Step by step.
In terms of investment promotion and operation, we have successfully completed the Summary Meeting of the Pingchang Winter Olympics, the opening ceremony of the 2019 Winter Sports Year between China and Finland, the reception of foreign envoys in China by the Beijing Municipal Government, the 7th China Dance Festival and the launch conference of Mercedes-Benz cars. Initial results have been achieved in attracting investment, and urban science and technology services have injected vitality into the transformation and upgrading of old industrial zones. Starbucks and Intercontinental Hotel are located in the park. We will build the first 5G demonstration park with Unicom and the AI Innovation and Application Industrial Park with Zhongguancun. We successfully hosted the 2018 China Figure Skating Club League Final, the National Curling Team Preliminary Competition and the Beijing First Winter Games.
Land plot area
51 343,90 m2
Green space
3 245,45
Parking spaces
The parking lot is a multi-storey open garage on the ground, with three floors on the ground, all floors and roofs used for parking. The building area is 14555.3 square meters, the building height is 11.75 meters, and the number of parking vehicles is 483. The parking lot is equipped with electric vehicle charging piles according to 30% of the parking number, which will be easy to manage in the future. Electric energy is installed in the distribution cabinet at each user end. Meter, using the intelligent energy metering system after payment, will transmit relevant information to the property management office.
Product
BIPV hollow photovoltaic glass panel
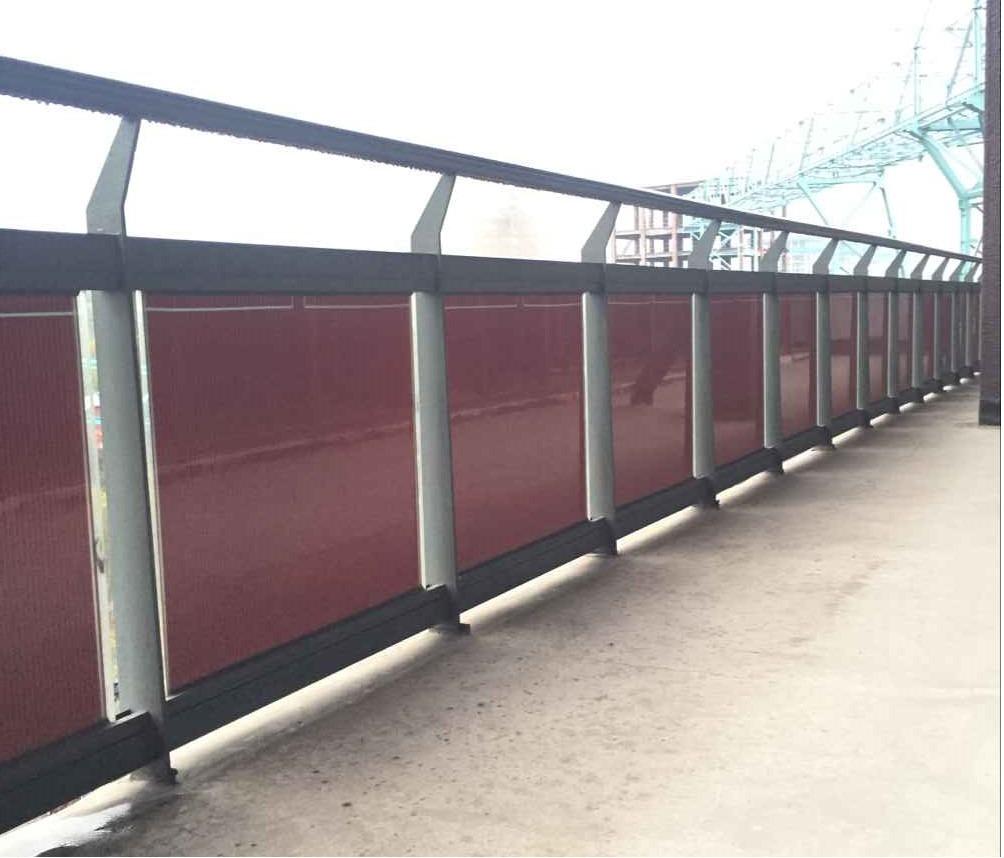
汉能移动能源控股集团
http://www.hanergyshop.com/hanergy/case_bipv.html
Photovoltaic building integration is the organic combination of photovoltaic power generation system and building curtain wall, roof and other envelope structure systems into a whole structure, which not only has the function of envelope structure, but also can generate electricity for building use. The solar photovoltaic power generation system is used in the periphery structure of this project. The solar photovoltaic film module is installed on the five-storey and sandwich railings to realize the building power generation function. The installation area is about 150 square meters. The principle is that the amorphous silicon cell slices are embedded on the glass slices in the hollow glass cavity, and a series of photovoltaic cells are connected in series and parallel, and the current is drawn out through wires to form a photovoltaic glass plate unit. Then, several photovoltaic glass panel units are combined through the balustrade structure, and the current is collected through the collector, thus forming a photovoltaic glass panel power generation system.
High technology content, the use of clean and environmentally friendly energy, reduce waste and pollution treatment costs, and in the use process does not produce any waste and noise, harmless to the environment. Therefore, it is conducive to improving the local ecological environment and saving energy.
Eco-brick of recycled building aggregate

首钢集团
http://www.shougang.com.cn/sgweb/html/index.html
Recycled building aggregate eco-brick is used in landscape hard pavement. The brick is made from the construction waste demolished by the project. It meets the requirements of JC/T422-2007 technical specification for non-sintered waste tailings brick. The recycled building aggregate ecological brick is paved and reused in the West Ten Winter Olympics Plaza. The total area is about 20,000 m2, the replacement rate of recycled aggregate is 70%, and the compressive strength is more than 35 MPa.
It has good ecology. It avoids the destruction of nature caused by sand and stone mining and construction waste landfill, and embodies the concept of green development of Shougang's circular economy. It has good continuity. It symbolizes the historical inheritance and new development of Shougang by turning waste construction garbage into high-quality recycled building aggregate ecological brick.
Vertical Green Curtain Wall
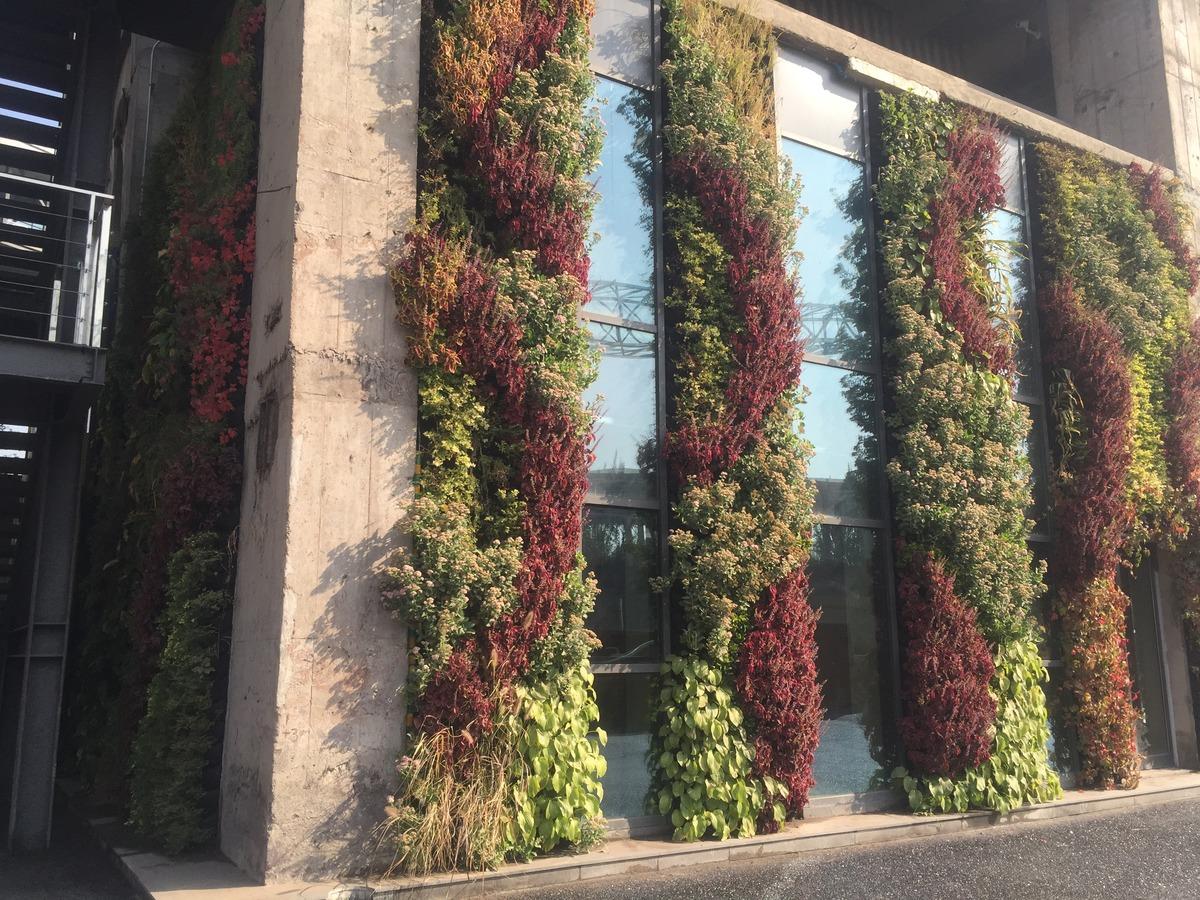
首钢集团
Because of the limitation of the whole land use, the landscape greening area can not meet the requirement of greening rate. Vertical greening curtain wall is used to improve the greening structure, increase the total green amount and leaf area, expand the greening space, increase the green amount and greening coverage, and improve the overall greening level of the city. Vertical greening of wall surface is adopted in this project, which is beautiful, waterproof, super thin, long life and easy to construct without skeleton.
Making full use of the advantages of vertical greening curtain wall technology, saving the area of regional construction land, improving the green coverage, making comprehensive use of urban space, greening and beautifying the environment, has inestimable social and economic benefits. According to the calculation, the economic benefit of using this construction technology is 400,000 yuan less than that of traditional curtain wall. Vertical gardens are inexpensive, but they can bring fresh greenness to public and private space, reduce the cold feeling of the city, and their advantages are becoming increasingly obvious.
Construction and exploitation costs
- 770 000,00 ¥
- 8 280 000 ¥
- 560 000 000 ¥
- 3 000 000 ¥
Energy bill
- 5 177 400,00 ¥
Building Environmental Quality
- Building flexibility
- acoustics
- water management
- energy efficiency
- renewable energies
- integration in the land
- products and materials
Water management
- 15 127,00 m3
- 3 368,00 m3
- 4 315,00 m3
Indoor Air quality
Comfort
GHG emissions
- 64,90 KgCO2/m2/年
- 57,03 KgCO2 /m2
- 50,00 年
Reasons for participating in the competition(s)
(1) It is an important measure to revitalize the stock assets of the park and optimize the assets structure of the group.
The implementation of this project will greatly promote the old industrial zone of Shougang to realize the "new Shougang, new space, new momentum" and lay a solid foundation for the overall goal of building a new landmark for capital city renewal in the new era. Real economic basis.
(2) It is a useful exploration to construct the Shougang Model for the reconstruction and construction of old industrial zones in urban areas.
From the four aspects of respecting industrial relics, talking about natural landscapes, building yard scale and returning to human space, this paper sutures and builds and repairs the courtyard. From unremitting promotion of innovative research and development of green intelligent transformation construction to the formation of a series of industrial laws, patents and copyrights, it provides a useful reference for the transformation and development of old industrial zones in urban areas throughout the country.
(3) It is a vivid practice to promote cost reduction and burden reduction and realize the conversion of new and old kinetic energy.
The recycled building aggregate eco-block bricks are produced from the old building waste demolished in the old factory area for landscape hard pavement, and the waste building materials and equipment facilities are used for artistic reprocessing to become landscape sketch facilities and retain industrial memory.
(4) It is an effective way to bring synergy into play and promote the transformation and upgrading of related industries of the group.
Implant and cultivate new formats with innovative vigor, with the distinct feature of "cross-border integration and innovation" of multi-factor resources, vigorously improve the quality and contribution efficiency of unit space economy, take the lead in realizing the development of "reduction and upgrading" in densely populated areas, become a new engine of economic development in Beijing, and become a global model. China's model of transformation and upgrading of old industrial zones.
(5) Intelligent upgrade and transformation to realize the optimization of intensive data integration
Starting from the organization, application and management of the whole process BIM, this paper assists the design and construction of the old industrial transformation project, realizes the integration and application of BIM model and data among different specialties, and combines BIM+GIS integrated fusion technology, greatly improves the application value of BIM model and data of the project, and effectively promotes the construction of the project. Collaborative management greatly reduces the amount of change adjustment and site dismantlement and improves work efficiency, which has significant popularization significance.
Building candidate in the category

温带节能建筑解决方案奖





