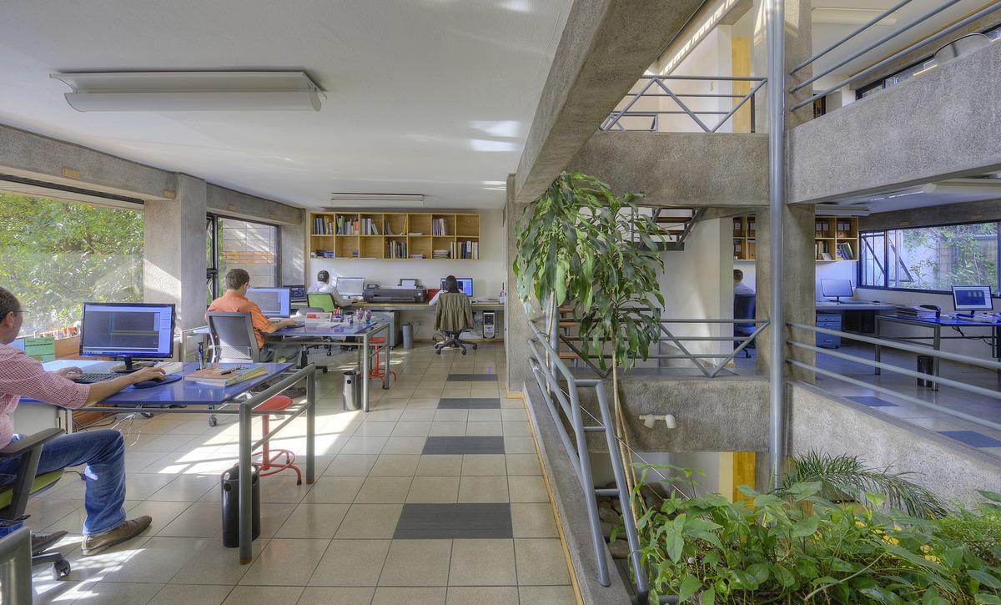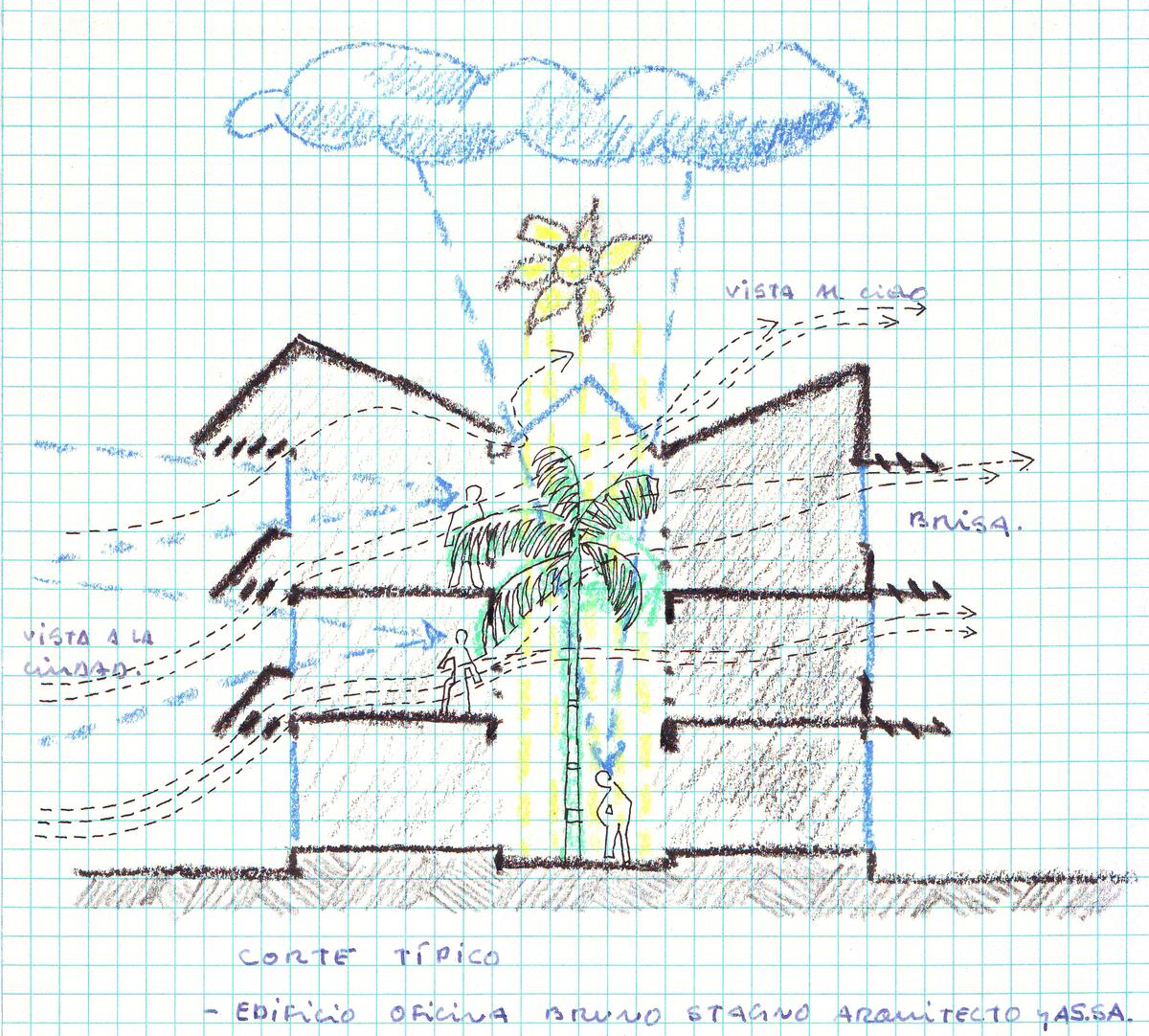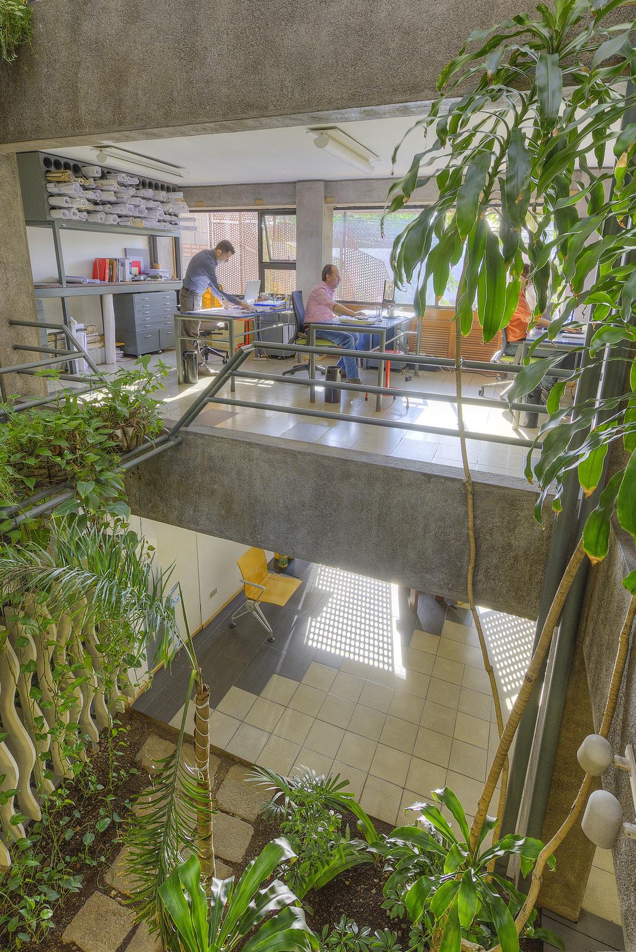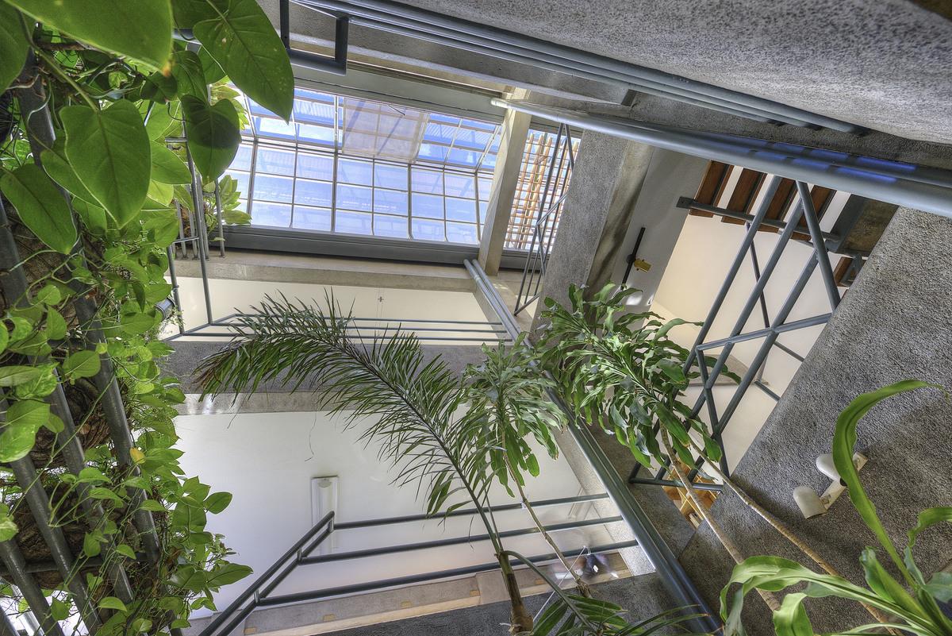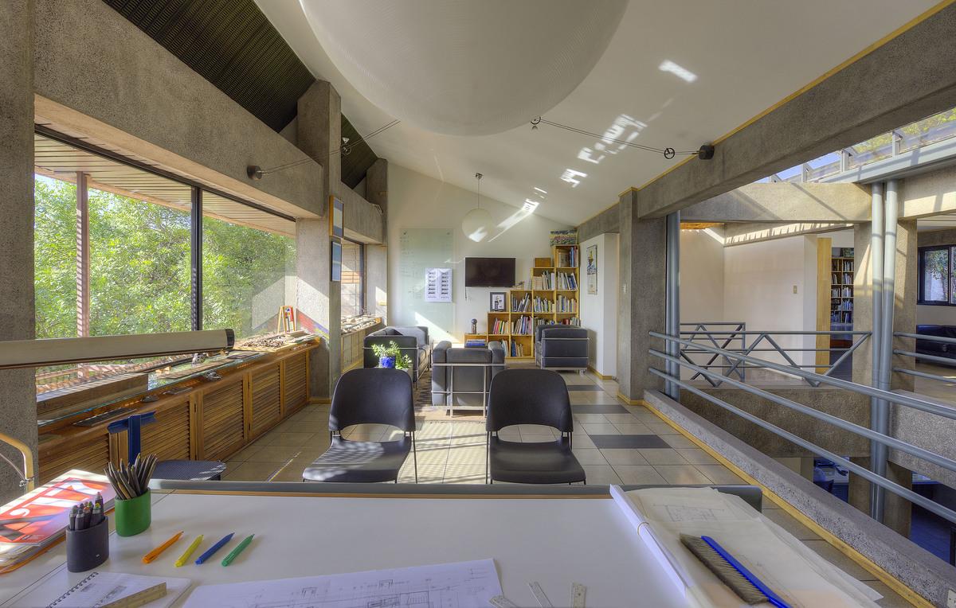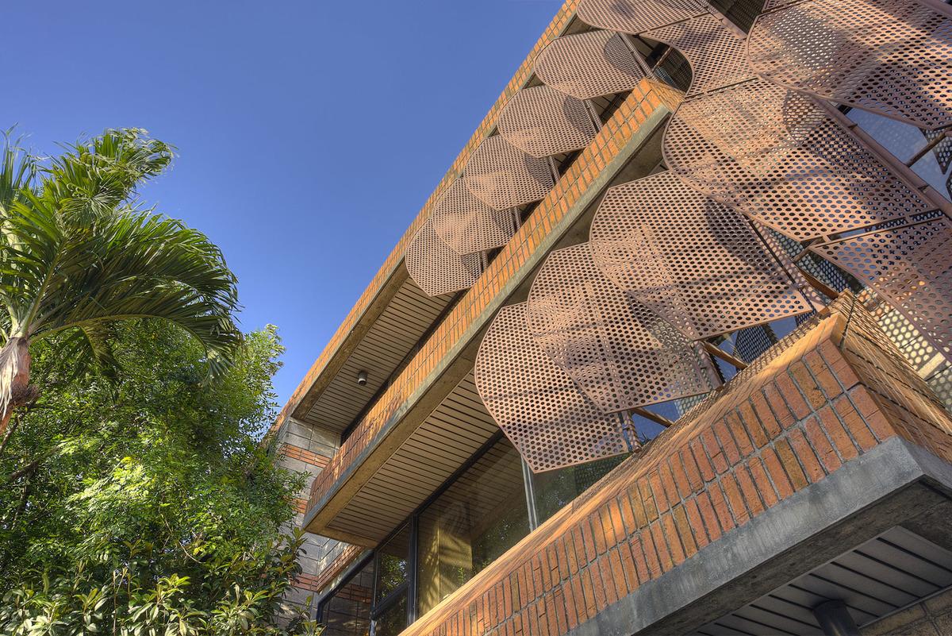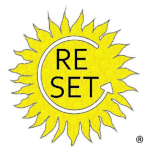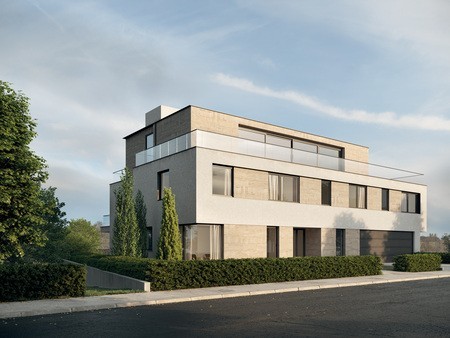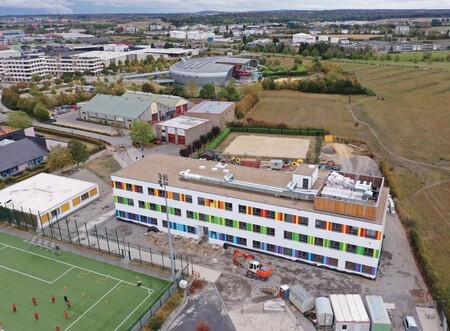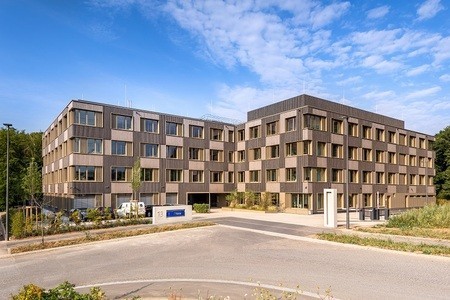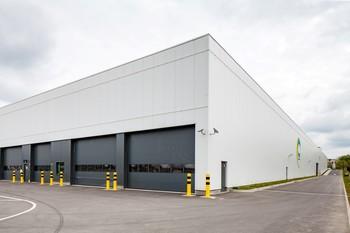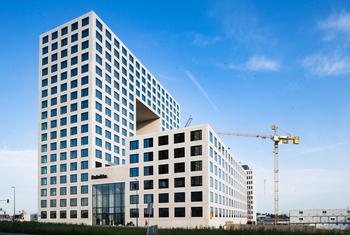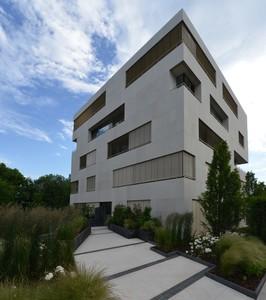Studio Bruno Stagno Architect
Last modified by the author on 29/05/2019 - 00:28
Renovation
- Building Type : Office building < 28m
- Construction Year : 1986
- Delivery year : 2014
- Address 1 - street : 32 Street, 0 and 1 avenue 1007 SAN JOSé, Costa Rica
- Climate zone : [Aw] Tropical Wet & Dry with dry winter.
- Net Floor Area : 287 m2
- Construction/refurbishment cost : 135 000 €
- Number of Work station : 10 Work station
- Cost/m2 : 470.38 €/m2
Certifications :
-
Primary energy need
20.79 kWhpe/m2.year
(Calculation method : Built before those regulations )
The building is located in a neighborhood of San José, Costa Rica, whose buildings date back to the second half of the 20th century.The vast majority of them are houses, but some of them have been transformed into shops and offices. Paseo Colon Avenue is 50 meters to the south.
San José is at an average height of 1,200 meters above sea level and has an average rainfall rate of 2,800 mm per year. Concentrating on rainfall is between the months of May and November. The predominant winds come in the rainy season from the Northeast. Their are more than 40-60 kilometers per hour. Occasionally there are gusts that exceed 80 kilometers per hour. The temperatures oscillate between an average of the lows of 17 centigrade to an average of the highs of 27 centigrade.
The lot has an area of 145.44 m2 with a front of 9.42m. and is oriented east-west.
The building was built in 1986 for the office of Bruno Stagno Architect and was remodeled in 2014. From its conceptualization a bioclimatic design was made using passive energies to achieve an adequate level of comfort. Local materials of low maintenance were selected. For a good natural lighting we designed horizontal windows and a central skylight.
The building was remodeled in 2014 with the purpose to get the RESET Seal of Conformity, granted by INTECO (Institute of Technical Standards). RESET (Requirements for Sustainable Buildings in the Tropics) is the National Standard of Costa Rica.
In the remodeling, perforated metallic sunshades were added to the east façade of the 2nd and 3rd floor (the most exposed in the morning) and a Warema shutter, controlled with an intelligent sensor, was installed in the window of the West façade. The rest of the windows are in shade to reduce the temperature by radiation.
The horizontal part of the eaves serves to capture the breeze of the Northeast and lead to the interior of the building. This gentle breeze that goes out by the central skylight generates a pleasant ventilation of the working spaces.
The change of sanitary fittings and faucets has produced an important saving of potable water, from 12m3 to 4m3 per month.
A graphic that indicates, in a section, the concepts of lighting and natural ventilation is attached.
Photo credit
Sergio Pucci
Contractor
Construction Manager
Contracting method
General Contractor
Type of market
Table 'c21_luxembourg.rex_market_type' doesn't exist
If you had to do it again?
Because of cross ventilation, some noise coming from the street go inside the building. Noises coming from the vehicles, but also sounds from nature (tropical rain) and tweets from birds. To reduce noise from vehicles soundproofing surface were added to the building.
We learn that bioclimatic architecture fulfill comfort in the climate of San José. To get comfort through climate is a challenge that can be achieved if architect master the variables involved. This kind of passive building for active people, can be built at no extra cost.
Energy consumption
- 20,79 kWhpe/m2.year
- 45,00 kWhpe/m2.year
- 26,13 kWhpe/m2.year
Systems
- No heating system
- No domestic hot water system
- No cooling system
- Natural ventilation
- No renewable energy systems
Urban environment
- 145,44 m2
- 70,00 %
- 28,00
Product
Bricks Walls
Gros œuvre / Structure, maçonnerie, façade
Excellent thermal isolation
Water management
- 48,00 m3
Comfort
Reasons for participating in the competition(s)
- Bioclimatic conception
- Metallic sunshades and Warema shutter
- Lighting concept
- Vegetation next to the work areas is an excellent psychological and health contribution
- Technology only if it is necesary
- Passive building with no extra cost
Building candidate in the category

Health & Comfort





