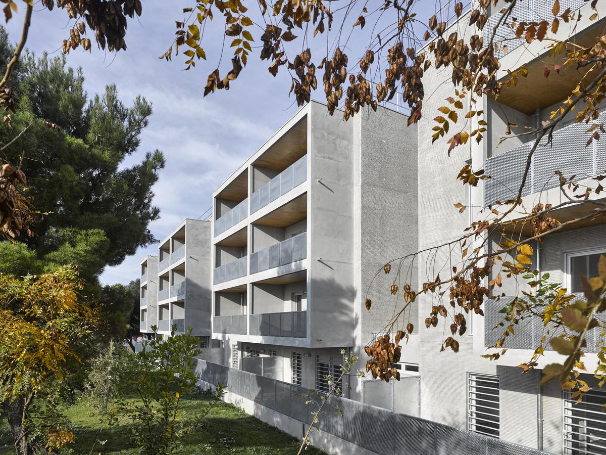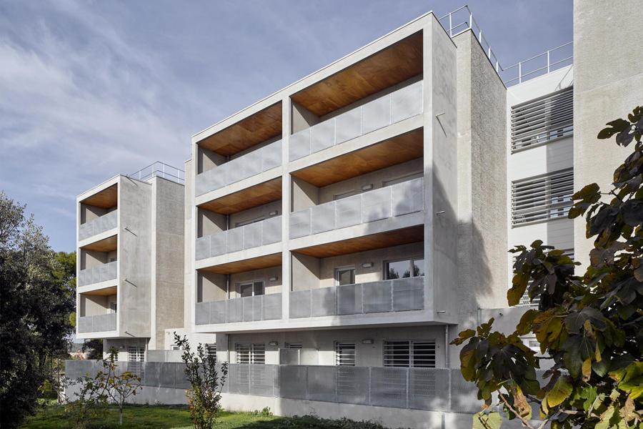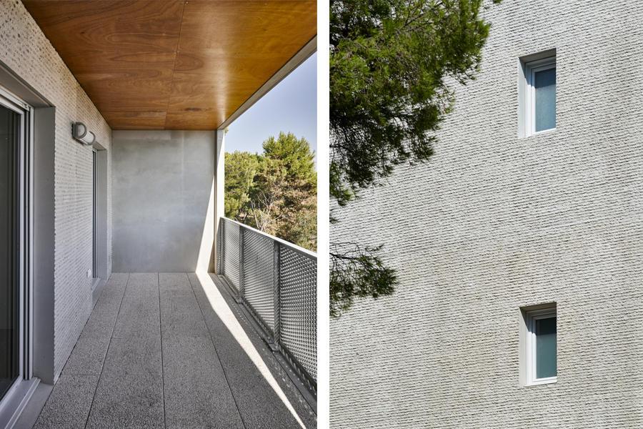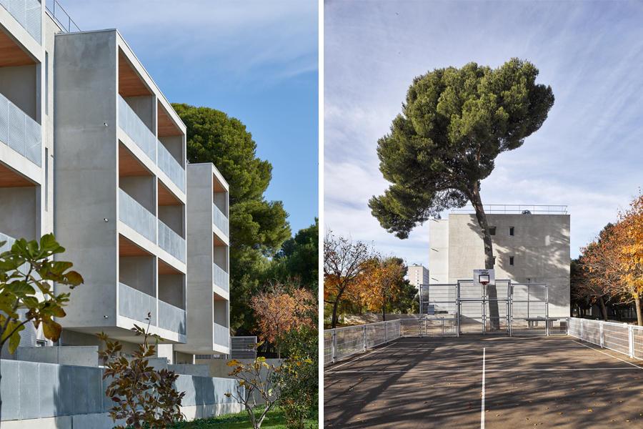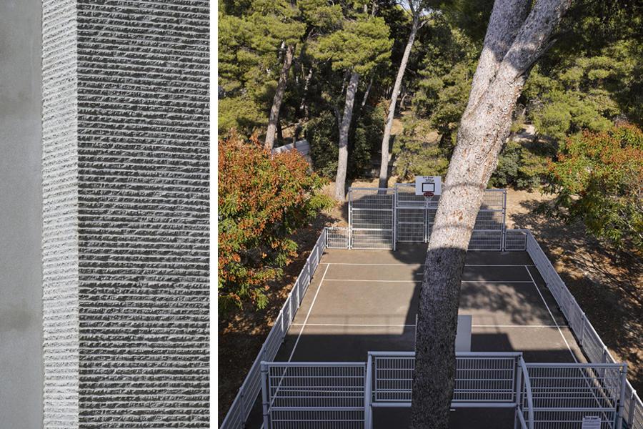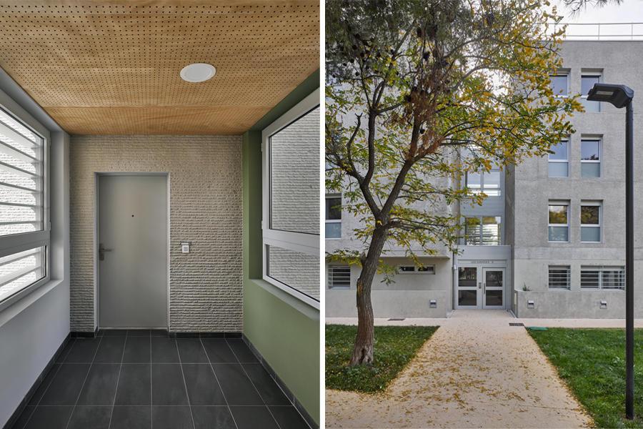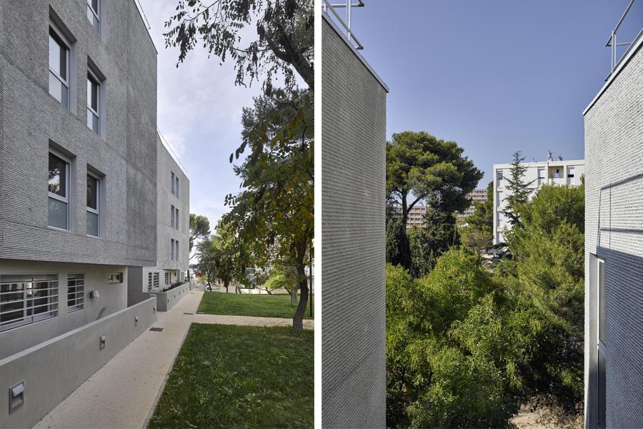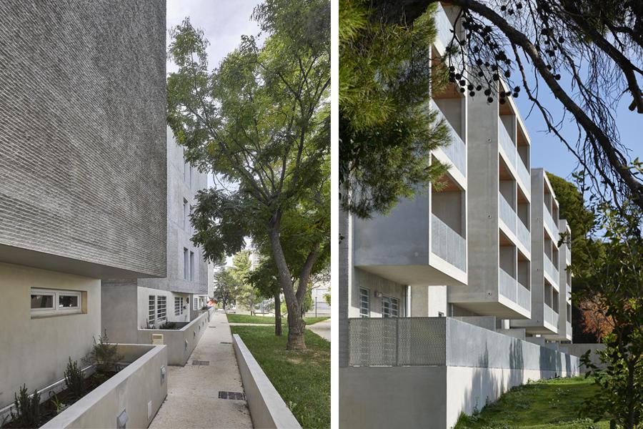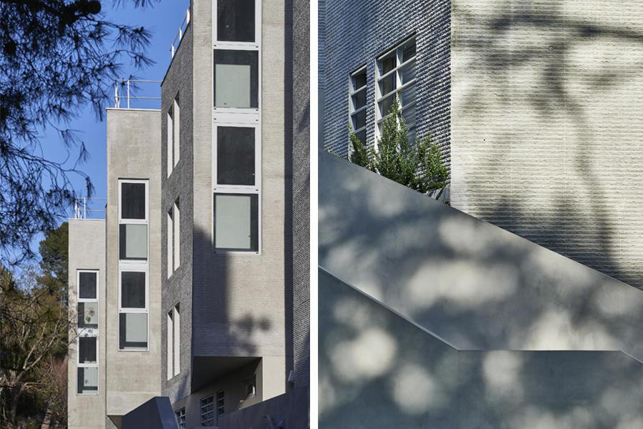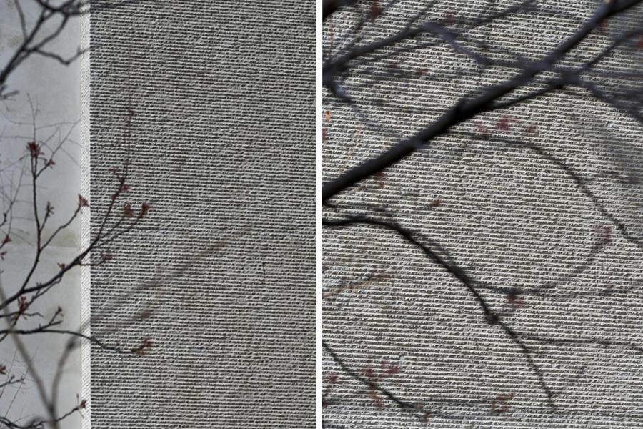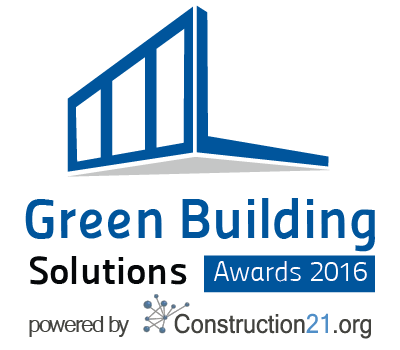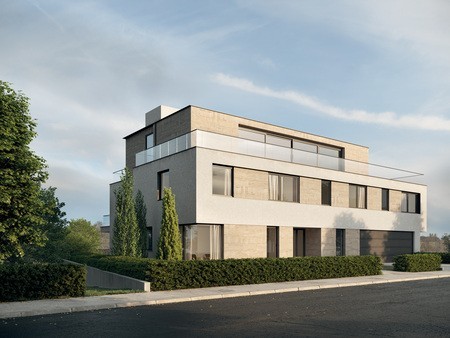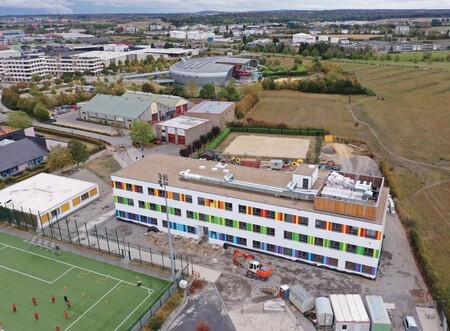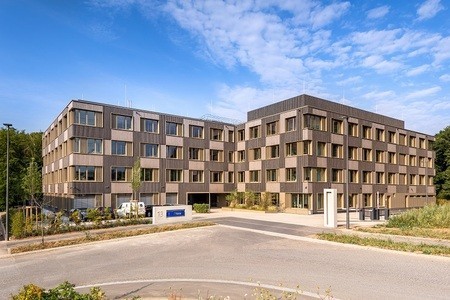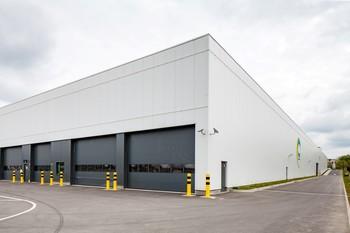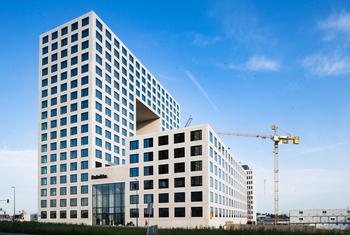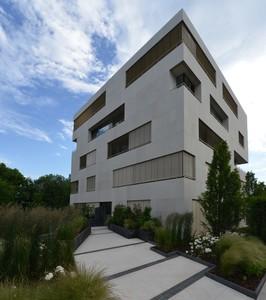The Danaides
Last modified by the author on 17/06/2016 - 10:12
New Construction
- Building Type : Collective housing > 50m
- Construction Year : 2015
- Delivery year : 2015
- Address 1 - street : 13015 MARSEILLE, France
- Climate zone : [Csb] Coastal Mediterranean - Mild with cool, dry summer.
- Net Floor Area : 2 300 m2
- Construction/refurbishment cost : 3 368 456 €
- Number of Dwelling : 24 Dwelling
- Cost/m2 : 1464.55 €/m2
Certifications :
-
Primary energy need
41.3 kWhep/m2.an
(Calculation method : )
24 new social rented housing densification of an existing residence on awooded site: innovative use of forged thermal concrete processrequiring technical / partner engagement.
This project won the LowCarbon 1st Price in 2013.
For 10 years, HabitatMarseille Provence has been committed in urban renewal projects. The land ofHamadryads quarter of the 15th arrondissement of Marseille consists of 6 blocksto R + 4 staggered in a park, was deemed conducive to densification by addingan additional building, moreover expected during the construction of this setin 1972 but never realized. 24 collective housing, Habitat &Environment certified very economical option expense, were built. Avegetable stock has limited environmental impact by preserving the remarkabletrees.
Joined smoothly on itswebsite, the 4-storey project answers French regulation (RT2012), for the sake ofcontrolling construction costs (€ 1,600 HT / m² SDP which VRD), sustainabilityand use of the building. The semi-underground car park takes advantage of theslope of the land, children's games and a city-stadium are made freelyavailable to the entire residence. By the building configuration, the use ofquality materials, processing of external, ambition was also to take thisoperation to improve the quality of the site for all its inhabitants.
Sustainable development approach of the project owner
The environmental objectives of the owner in terms of sustainable development (embodied in the Habitat & Environment approach - option very efficient loading, and through participation in Price Low Carbon 2013) were:- organizing an environmental management the operation,
- contributing to the reduction of greenhouse gas emissions and other pollution by the use of materials or technology chosen for their manufacturing and operational modes,
- organizing a clean site,
- controlling water consumption,
- preserving health and comfort of inhabitants and informing them.
For 10 years, Habitat Marseille Provence has been committed in urban renewal projects. The land of Hamadryads quarter of the 15th arrondissement of Marseille functioning well, consisting of 6 four-story blocks staggered in a park, was deemed conducive to densification by adding an additional building, moreover expected during the construction of this set in 1972 but never realized. 24 collective housing, certified H&E very economical option expense, were built. A vegetable stock has limited environmental impact by preserving the remarkable trees.
Joined smoothly on its website, the project R + 3 provides an answer to the RT2012, for the sake of controlling construction costs (€ 1,600 HT / m²SDP which VRD), sustainability and use of the building. The semi-underground car park takes advantage of the slope of the land, children’s games and a city stadium are made freely available to the entire residence. By the building configuration, the use of quality materials, processing of external, ambition was also to take advantage of the operation to improve the quality of the site. The project was awarded the First Price Low Carbon 2013.
Architectural description
The project involves the construction of 24 high environmental quality housing on the wooded site of the residence of Hamadryads: the new 4 -storey building, fits in smooth transition between the existing residence (6 storeys) and subdivision located south of the parcel, its implementation exploits the differences in levels of topography (semi-underground car park, access levels connected to existing paths).The location of the residence below the building will generate less pollution for residents, firstly during the work (site occupied by the inhabitants of the existing residence), minimizing noise and safety issues, but also, at the end, by avoiding vis-à-vis the shadow induced reach and preserving green spaces and recreational quality.
The choice of materials, organization of housing, closed by their service gateways (buffer space treaty transparency on the landscape), the insertion of loggias, cutting the volume in accordance with the topography, repetitive architectural modules are projected in the desire to achieve a “sustainable” building, low consumer: compactness and simplicity of volumes, road network service minimized, optimization of common areas, through recesses oriented North / South, thermal concrete use forged kind Thermedia, planting roofing (5th façade) for thermal and retention, implementation of solar panels, location of wood in protected areas such as loggias, halls and corridors of access to housing, metal mesh in galvanized steel for railings and fences.
Therefore, the project has opted for the implementation of an innovative concrete, high thermal performance light developed by Lafarge, the Thermedia. Its traditional concrete lower thermal conductivity reduces thermal bridges and meet regulations. Insulation can be managed from the inside, leaving the exterior walls of concrete (stamped on the floors smooth underbody) a more sustainable cladding or coating of insulation, cheaper than a double wall. A spatial approach on housing and its service from public to private was conducted.
Constructive rationality, private outdoor extensions were privileged. All accommodations are through, oriented North / South, with loggias South. Underfloor heating frees the interior. The roofs are vegetated with retention, product Nidaroof. The hot water is provided by solar panels. Implicitly the project, using wood siding CTBX Okume on loggias and passageways. During the inauguration, where the inhabitants were associated, a Time Capsule (souvenirs, photographs, architectural drawings, site photos) has been positioned on the site in anticipation of its opening in 30 years.
Building users opinion
Feedback transcribed: the quality of habitability of new housing and operation of the residence is satisfactory: the north-south orientation is favourable for heat, the cross organization of all housing allows for the flow of air and ensure proper air quality, sun protection is adequate (deep loggias, shading fixed on the gateways to homes, ...) and the sound is good, but also between housing compared to outdoor activities (near the North Hospital in particular). The views of Marseille from the loggias are pleasant outdoor areas (planted areas, city-stage and children’s games) promote exchanges between riparian population (old and new tenants Hamadryads Danaïdes). The stairwells serving only 2 units per level intimize access to housing, and are perceived as semi-private spaces.
If you had to do it again?
A stronger participatory approach with residents would be welcomed: in fact, the operation of the Danaides is in a process of densification of existing Hamadryads the city, with all the disruption site and the arrival of new residents on residence could generate.
Obviously it is always difficult to “consult”, it takes time, and requires coordination and a major investment for all stakeholders, including the Client. At the Danaïdes, fortunately, some project presentation sessions and explanation of the site of the course helped to inform residents of Hamadryads. Moreover, during the inauguration, burial of a Time Capsule was the opportunity to share all: this action where everyone could express themselves (residents, technical stakeholders, Client, managers ...), helped mark the new dynamics initiated by the funded project.
See more details about this project
http://www.leteissier-corriol.fr/projet/24-logements-sociaux-collectifs-les-danaides-marseille-13/http://www.leteissier-corriol.fr/actualites/
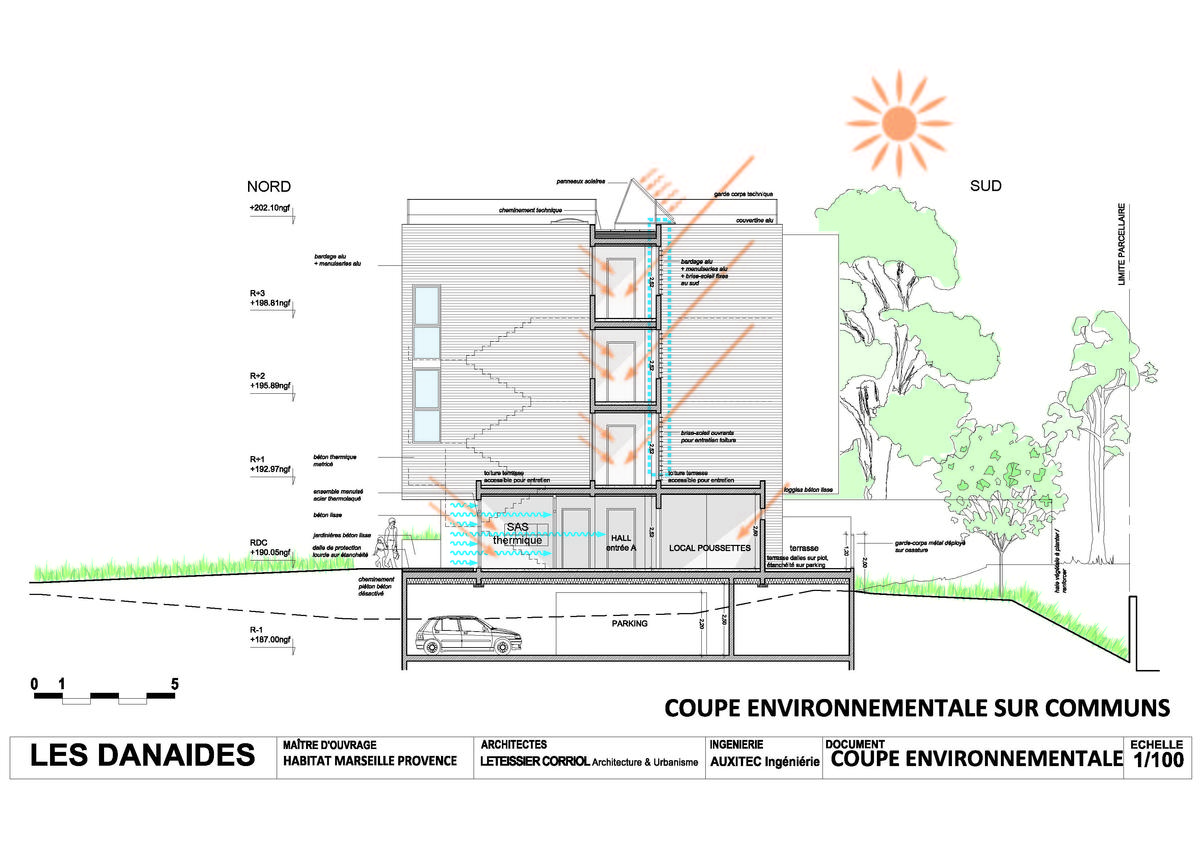
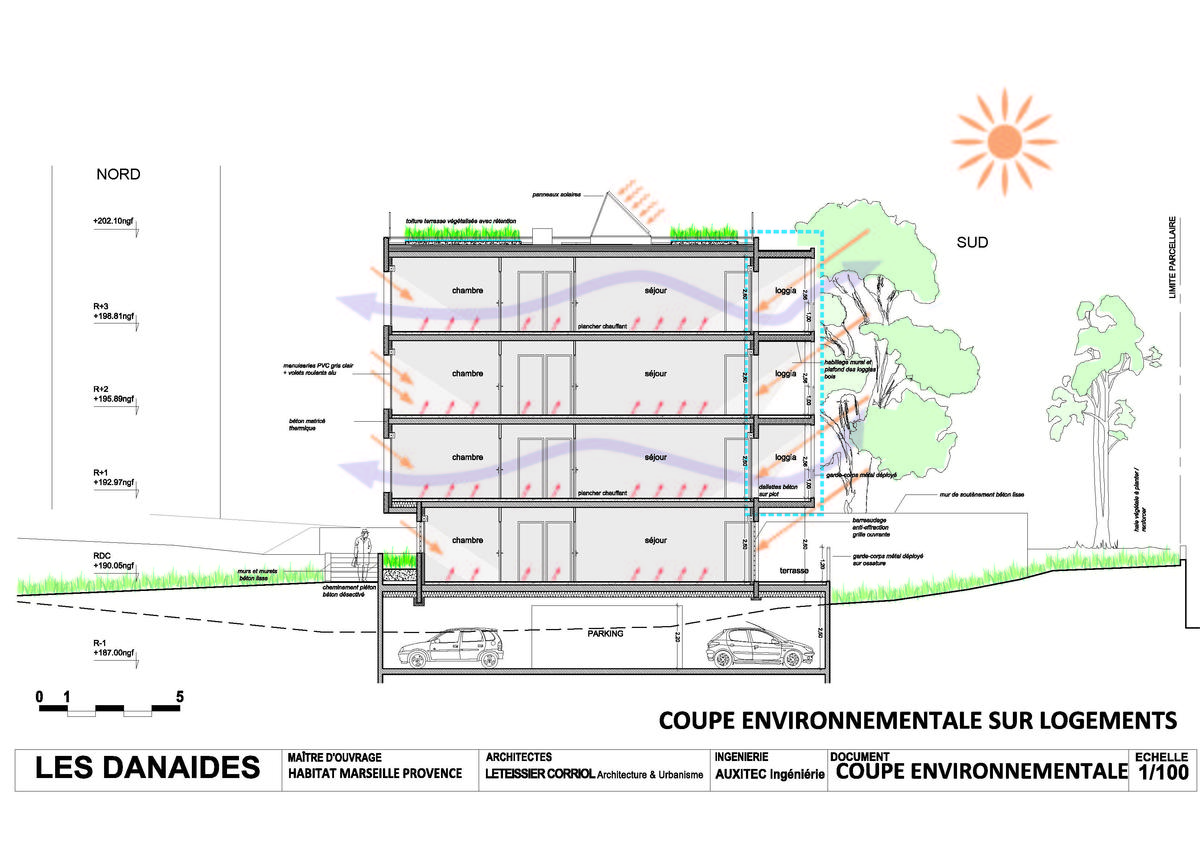

Stakeholders
Contractor
Habitat Marseille Provence (HMP)
Gaëtan LAZZARA, Directeur d'EDP
http://www.new.hmpmarseille.frHolder and financier of the project
Construction Manager
LETEISSIER CORRIOL Architecture & Urbanisme
Elisabeth LETEISSIER
http://leteissier-corriol.frDesign and implementation of the project as a representative of the Master Work team
Company
Société BESIMA
Alan SGORLON, co-gérant
Business all trades
Manufacturer
LAFARGE BETONS France
Lenka Valentova
http://www.lafarge.com/fr/thermediaResponsible prescription
Thermal consultancy agency
AGENCE CONSEIL PACA (ACP)
Cyril CHIAIA, responsable
Thermal Studies / Dynamic Thermal Simulation
Other consultancy agency
IGETEC : 2, boulevard des Alisiers 13009 Marseille
Audrey TRAMINI - T : 04 91 82 13 72 - Mail : [email protected]
Acoustic
Environmental consultancy
David GIANCATARINA
http://www.giancatarina.com/Photographer
Contracting method
General Contractor
Type of market
Table 'c21_luxembourg.rex_market_type' doesn't exist
Energy consumption
- 41,30 kWhep/m2.an
- 46,00 kWhep/m2.an
Envelope performance
- 0,61 W.m-2.K-1
Systems
- Condensing gas boiler
- Condensing gas boiler
- No cooling system
- Humidity sensitive Air Handling Unit (Hygro B
- Solar Thermal
Urban environment
- 19 210,00 m2
- 4,10 %
- 2 480,00
Product
THERMEDIA
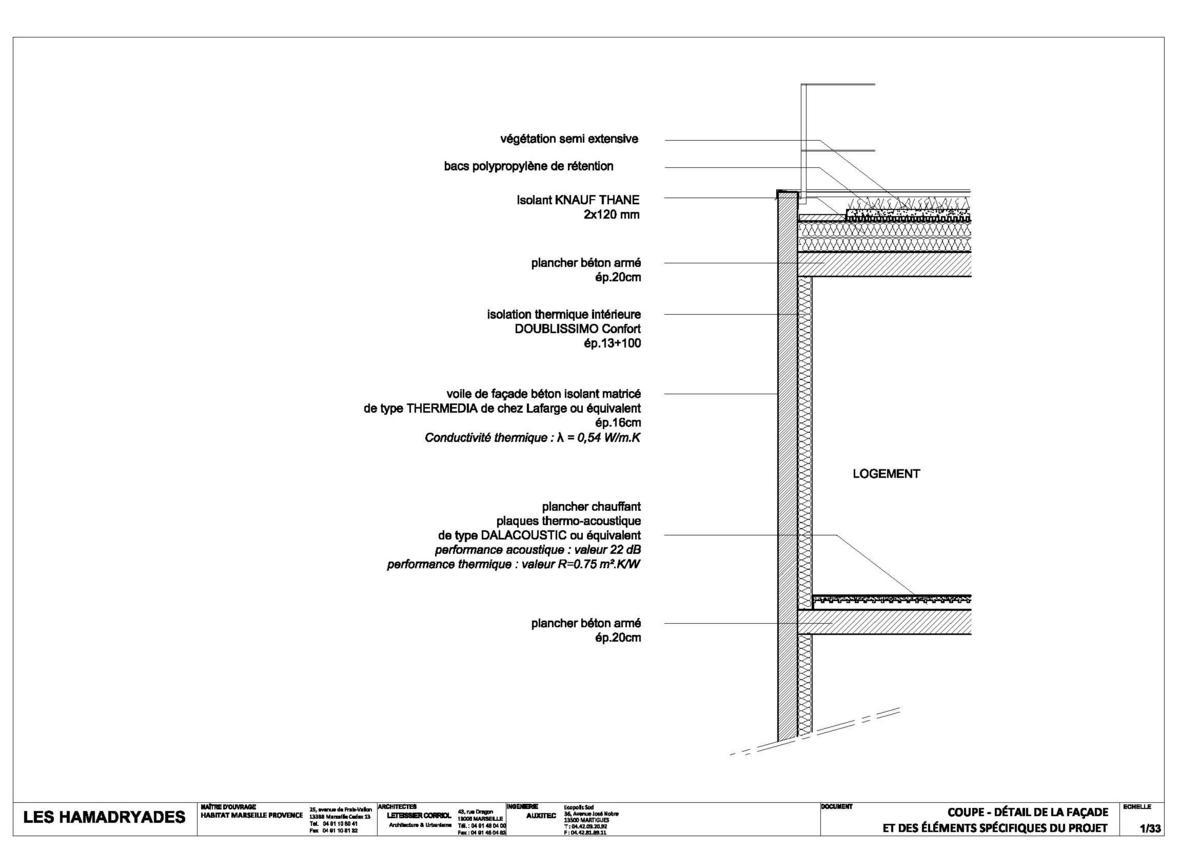
LAFARGE BETONS France - Adresse : 43, rue Alfred Curtel 13010 Marseille - Tél : 04 91 80 83 54
http://www.lafarge.com/fr/thermediaGros œuvre / Structure, maçonnerie, façade
Ready-mixed concrete structural employment and "insulation" λ thermal conductivity useful = 0.54 W / mK
Reduced waste of 35% at the thermal bridges.
The acceptance of the product results in different solutions to Client phase studies, highlighting price / implementation / environmental benefit / sustainability of the solution. The will of the Client Habitat Marseille Provence to conduct its environmental approach eventually allowed to opt for Thermedia solution, not more expensive than the ITE but innovative and ensuring both the strength of the building while bringing a tailored thermal response. The insulating concrete Thermedia was manufactured low carbon cement and allowed to save 30% of CO2 compared to traditional concrete formulation. The highly qualitative realization of this thermal stamped concrete by the Company Besima reinforced that choice. The work performed requires no further intervention finishing (coating, painting, siding, ...), the concrete will age and patina, without requiring any maintenance. It is an advantage for building maintenance. Users seem convinced by the qualitative aspect of the stamped concrete any height (most of the thermal concrete with natural granulas composing it, has a lighter color, softer than traditional concrete). The image of the new building is so personal and identifiable, allowing better appropriation by its inhabitants.
Construction and exploitation costs
- 33 519,00 €
- 310 210 €
- 4 000 000 €
- 935 388 €
Reasons for participating in the competition(s)
The project has opted for the implementation of an innovative concrete, high thermal performance light developed by Lafarge, the Thermedia. Its traditional concrete lower thermal conductivity reduces thermal bridges and meet regulations. Insulation can be managed from the inside, leaving the exterior walls of concrete (stamped on the floors smooth underbody) a more sustainable cladding or coating of insulation, cheaper than a double wall. A spatial approach on housing and its service from public to private was conducted. Constructive rationality, private outdoor extensions were privileged. All accommodations are through, oriented North / South, with loggias South. Underfloor heating frees the interior. The roofs are vegetated with retention, product Nidaroof. The hot water is provided by solar panels.Implicitly, the project, using wood siding CTBX Okume on loggias and passageways. During the inauguration, where the inhabitants were associated, a Time Capsule (souvenirs, photographs, architectural drawings, site photos) has been positioned on the site in anticipation of its opening in 30 years.
Building candidate in the category

Bas Carbone





