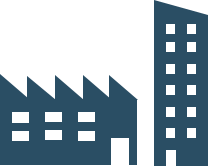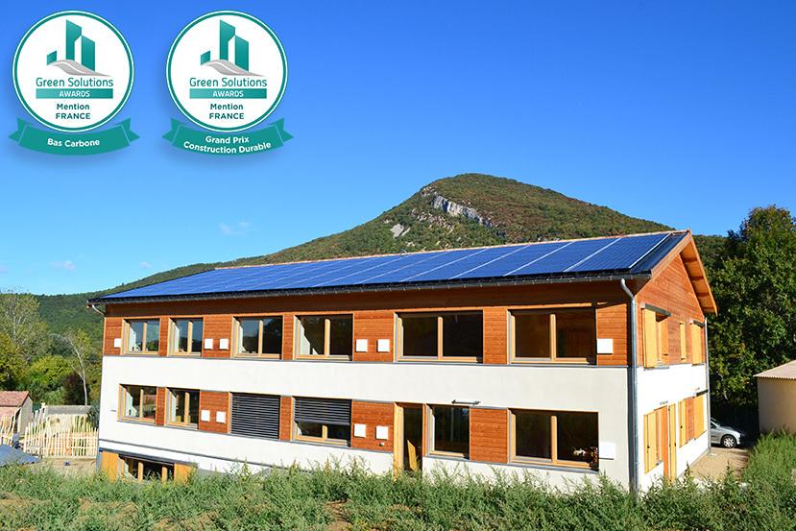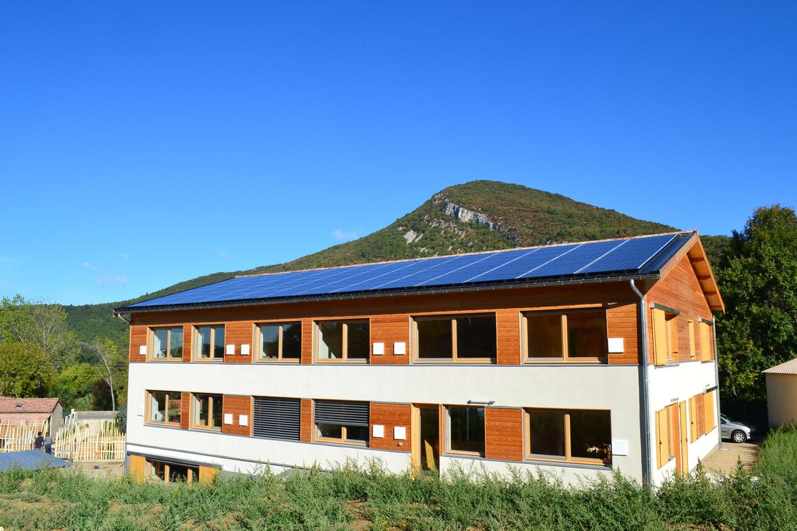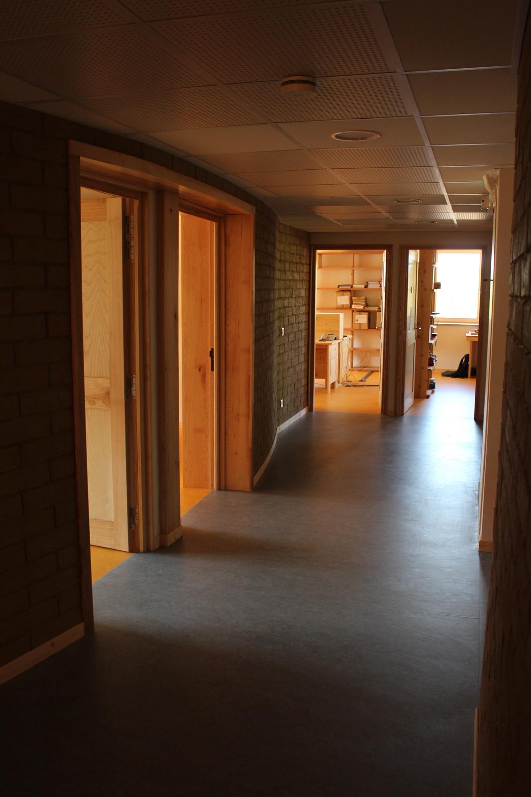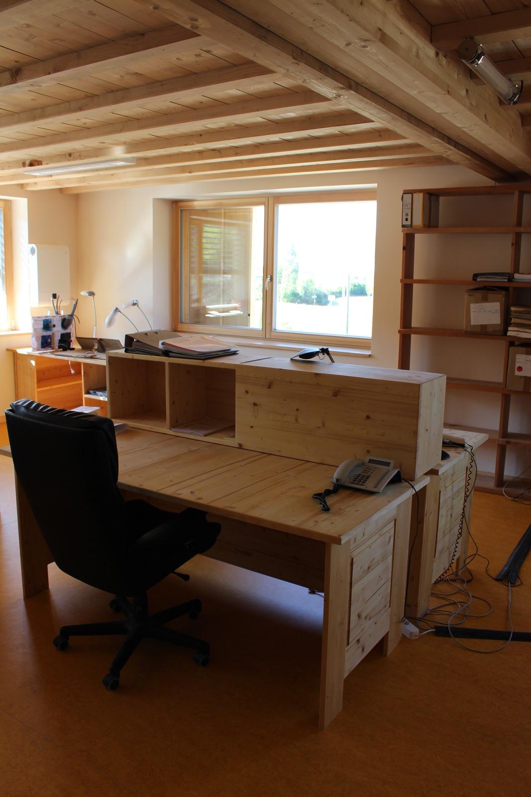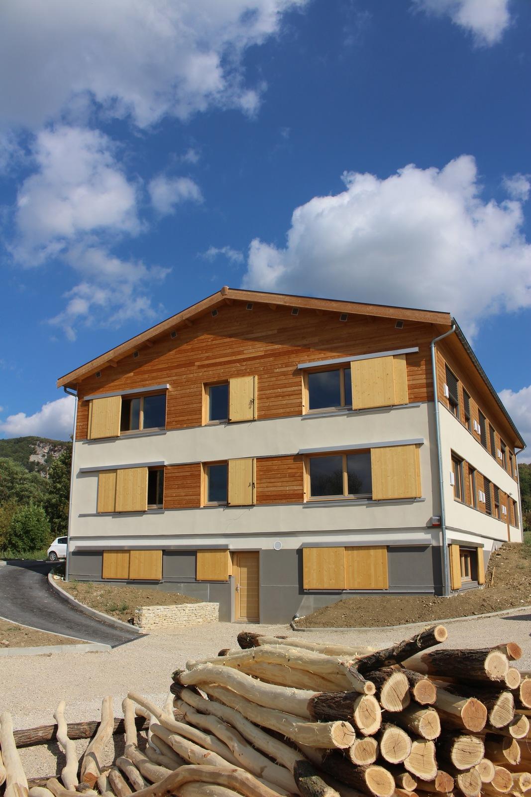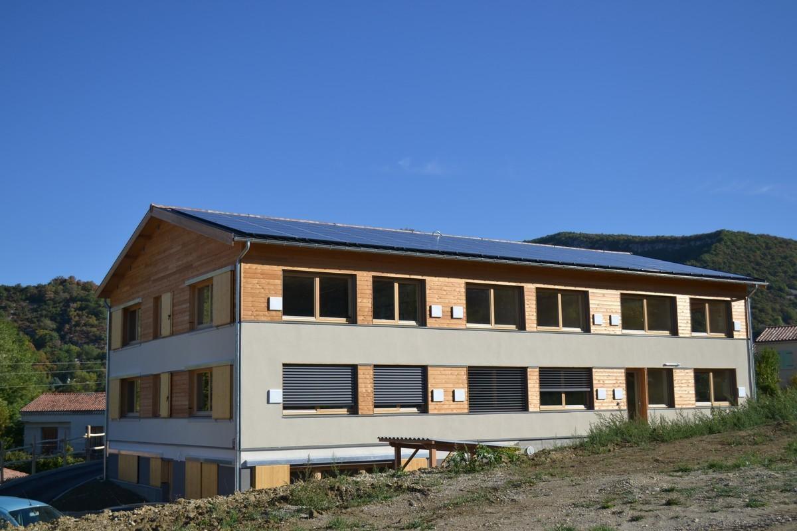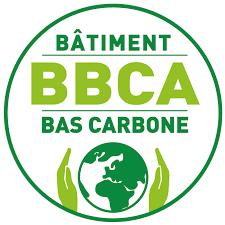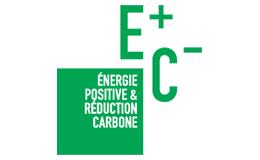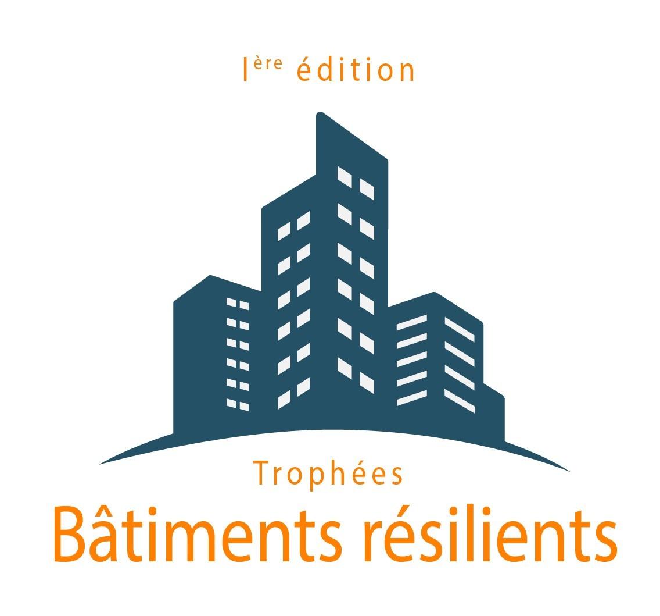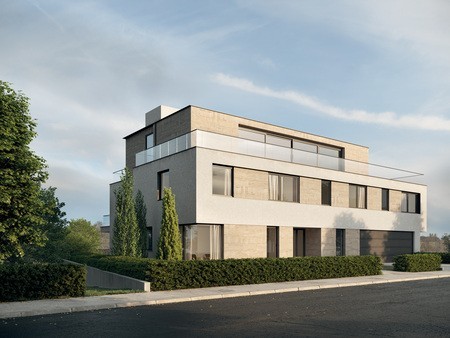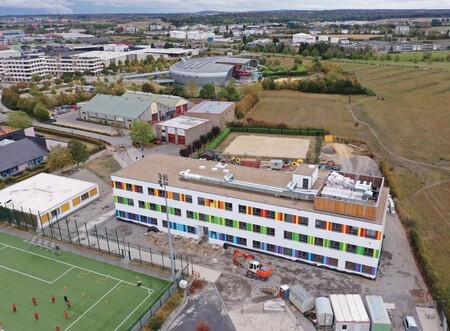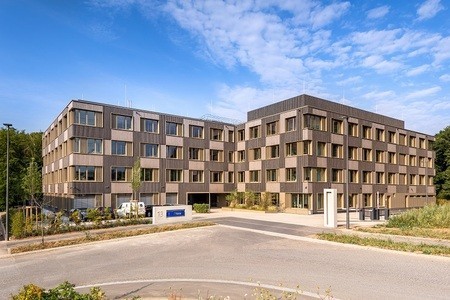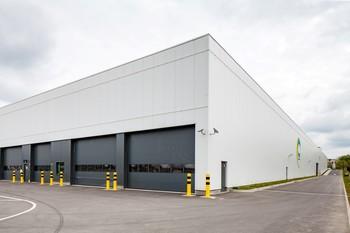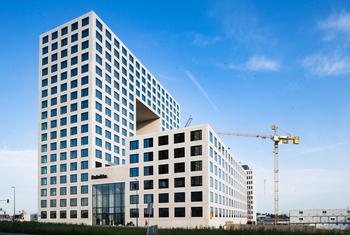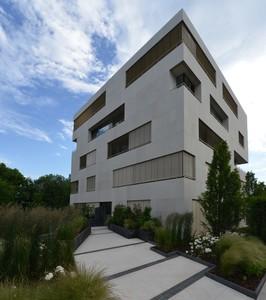Lowcal: labeled E4 C2, EFFINERGIE + 2017 and BBCA Excellence.
Last modified by the author on 11/06/2020 - 14:38
New Construction
- Building Type : Office building < 28m
- Construction Year : 2015
- Delivery year : 2016
- Address 1 - street : 65 Les Balcons de l'Amourier 26160 PONT-DE-BARRET, France
- Climate zone : [Csa] Interior Mediterranean - Mild with dry, hot summer.
- Net Floor Area : 730 m2
- Construction/refurbishment cost : 817 000 €
- Number of Work station : 35 Work station
- Cost/m2 : 1119.18 €/m2
Certifications :
-
Primary energy need
-98.7 kWhep/m2.an
(Calculation method : )
Wood-straw desks, without heating, with positive energy, low carbon and controlled costs: construction of Positive energy, Low tech and low energy gray desks.
LowCal is a building demonstrating our know-how, which is innovative in terms of energy and environmental. All the work invested in this building has been rewarded with several labels at their highest levels: Energy and Carbon labels (E4 C2), BBCA Excellence and BEPOS + Effinergie 2017.LowCal is the first tertiary building to be labeled E4 C2 level. .
Sustainable development approach of the project owner
LowCal concept:
- Low Impact: wood-straw construction, inertia brought by the raw earth, quality of indoor air (healthy materials, ...).
- Low Tech: building without fixed heating installation, decentralized dual flow ventilation (network limitation), ECS only for showers (occasional use).
- Low Calories: high insulation, building without fixed heating, control of electricity consumption (lighting at 2 W / m², low-energy computing ...) and of course positive energy for all uses (ie: energy consumption heating, ventilation, lighting, office automation, computer, kitchen area, DHW production of the shower and various uses of electricity); (photovoltaics produces 7 times the total consumption measured by measurement campaign).
- Local: materials and local businesses, in addition to a rural development dynamic.
- Low cost: cost of 1 120 € HT / m²SHON (excluding HHT).
This building is a synthesis of the founding principles of the negaWatt approach.
Architectural description
Of a deliberately sober architecture and integrated in the rural village of Pont de Barret, this building reflects by its facade materials its constructive mode wood, married to a traditional lime plaster. Of bioclimatic design, joineries are generous on the southern main facade, while maintaining a natural lighting comfortable on the other orientations. The interior architecture is built around a wide central circulation on both levels, enlivened by the undulation of the mud wall.
Building users opinion
Warm, comfortable, bright and pleasant building.
If you had to do it again?
After a year in offices and good feedback, Enertech says it is ready to work on the Lowcal concept on a larger scale and adapt to other uses (eg housing). Some points could be reworked such as the improvement of wood shutters (difficult to manipulate), the improvement of acoustics between levels, the integration of electrical networks in a floor (complex with the mud floor) or a work on the water consumption of the toilets (reduction of the timers of the taps).
See more details about this project
http://leblog.enertech.fr/item/59-lowcal-le-premier-batiment-tertiaire-certifie-e4c2Contractor
Construction Manager
Stakeholders
Thermal consultancy agency
ENERTECH
Thierry RIESER - Gérant
http://www.enertech.fr/ http://leblog.enertech.frThermal BE and QEB
Structures calculist
SIB SOLUTIONS
M. PENNETIER
http://www.sibsolutions.fr/Wood structure design office
Structures calculist
BUREAU MATHIEU
M. SOULAT
Concrete structure design office
Contracting method
Separate batches
Type of market
Table 'c21_luxembourg.rex_market_type' doesn't exist
Energy consumption
- -98,70 kWhep/m2.an
- 56,00 kWhep/m2.an
Real final energy consumption
-4,30 kWhef/m2.an
-45,10 kWhef/m2.an
2 016
Envelope performance
- 0,26 W.m-2.K-1
- 0,59
- 0,53
More information
The final all-purpose energy consumption is expressed per m² SU, excluding photovoltaic. The building has a positive energy of a factor greater than 7 (production 7 times higher than all-purpose consumption)
Systems
- Others
- Electric radiator
- Individual electric boiler
- No cooling system
- Free-cooling
- Double flow heat exchanger
- Solar photovoltaic
- 670,00 %
Smart Building
Urban environment
- 1 380,00 m2
- 22,00 %
- 312,00
Product
Wood frame wall - prefabricated straw
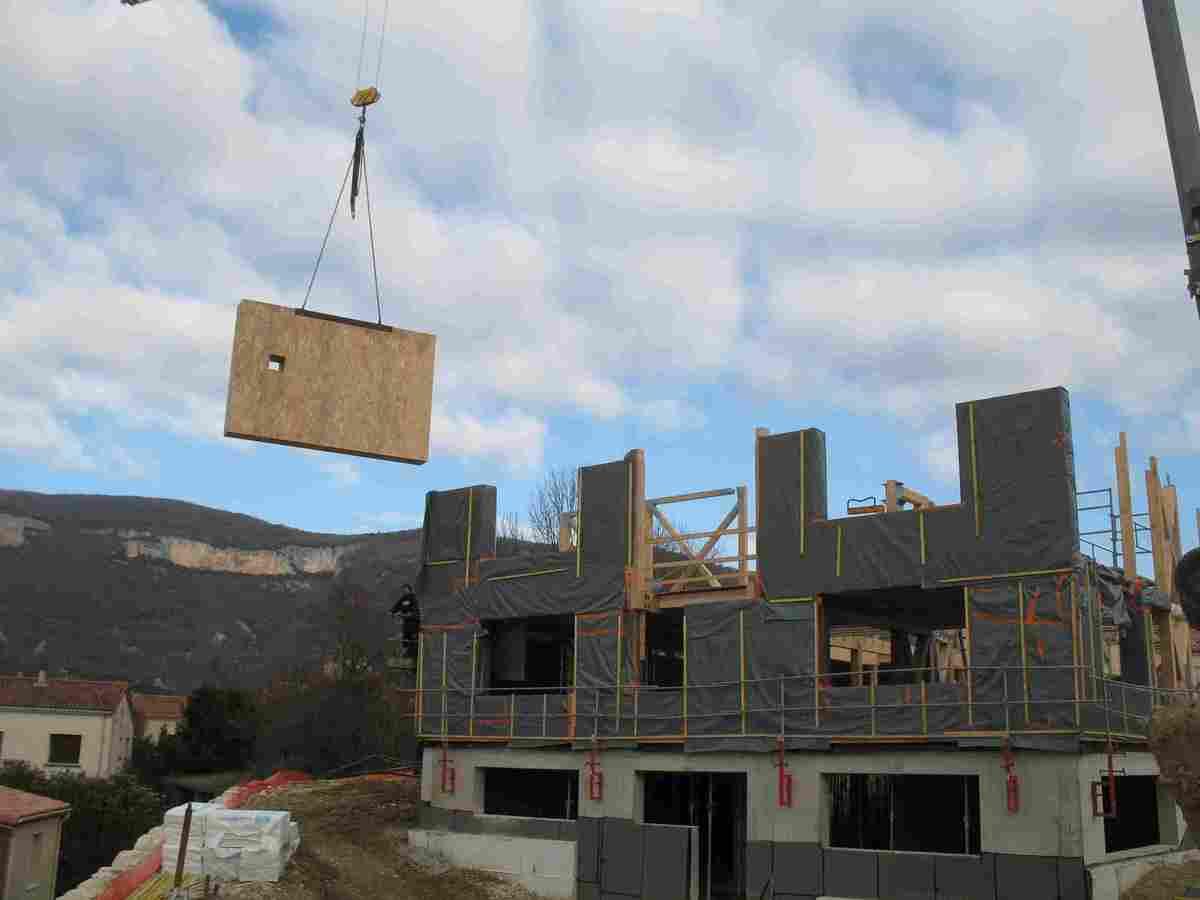
Sud Est Charpente
http://www.sudestcharpentes.comGros œuvre / Structure, maçonnerie, façade
Prefabricated timber frame with straw infill
Good realization and implementation on site
Zehnder CA70
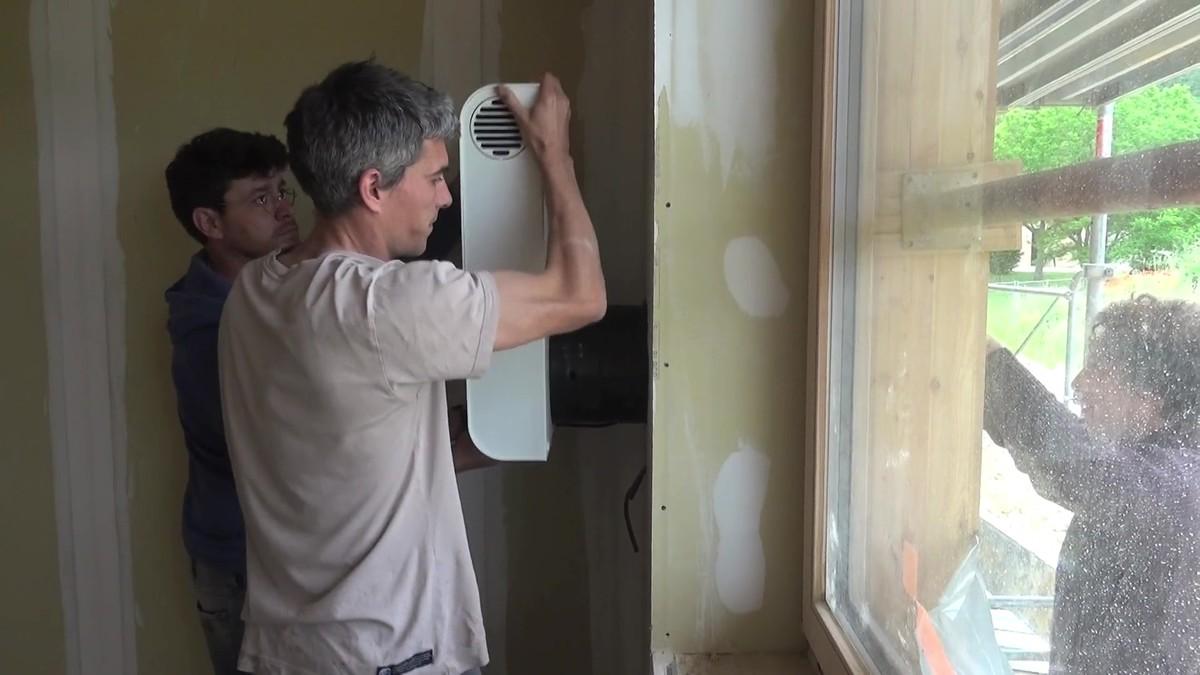
Zehnder
http://www.zehnder.frGénie climatique, électricité / Ventilation, rafraîchissement
Distributed double flow ventilation. The Low-Tech solution to do double flow ventilation without having pipes everywhere, and allow the user to control his ventilation as he controls his lighting: with a simple switch.
Very appreciated by users.
Construction and exploitation costs
- 38 000,00 €
- 217 000 €
- 1 307 000 €
- 77 000 €
Energy bill
- 806,00 €
Water management
- 100,00 m3
Indoor Air quality
Comfort
GHG emissions
- 75,60 KgCO2/m2/an
- 605,40 KgCO2 /m2
- 50,00 année(s)
- 759,90 KgCO2 /m2
Life Cycle Analysis
- 51,70 kWhEP
Reasons for participating in the competition(s)
Program objective: construction of an office building R + 1 with Garden level.BEPOS on all uses, including the "reimbursement" of gray energy.
- Low tech design: building without fixed heating system (strictly passive) and with decentralized ventilation desk by office.
- Overall design bioclimatic type, the materials were chosen for their very low energy gray and are biobased type. The use of VOC (including formaldehyde) materials, except wood, has been banned.
The surroundings will be planted with regional species needing little water.
Building designed to facilitate the possible conversion to residential use for 6 to 8 collective dwellings.
Energy monitoring in progress.
SHON: 757 m² SU: 614 m² Total cost: € 890,000 excluding taxes, ie € 1175 / m²SHON.
Building candidate in the category
