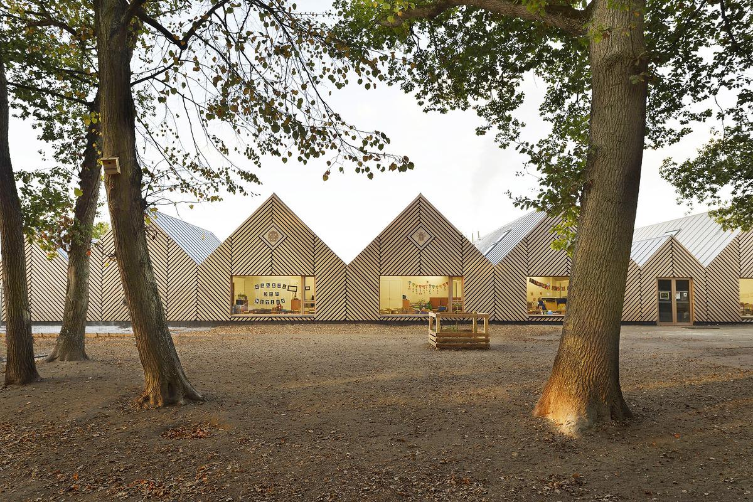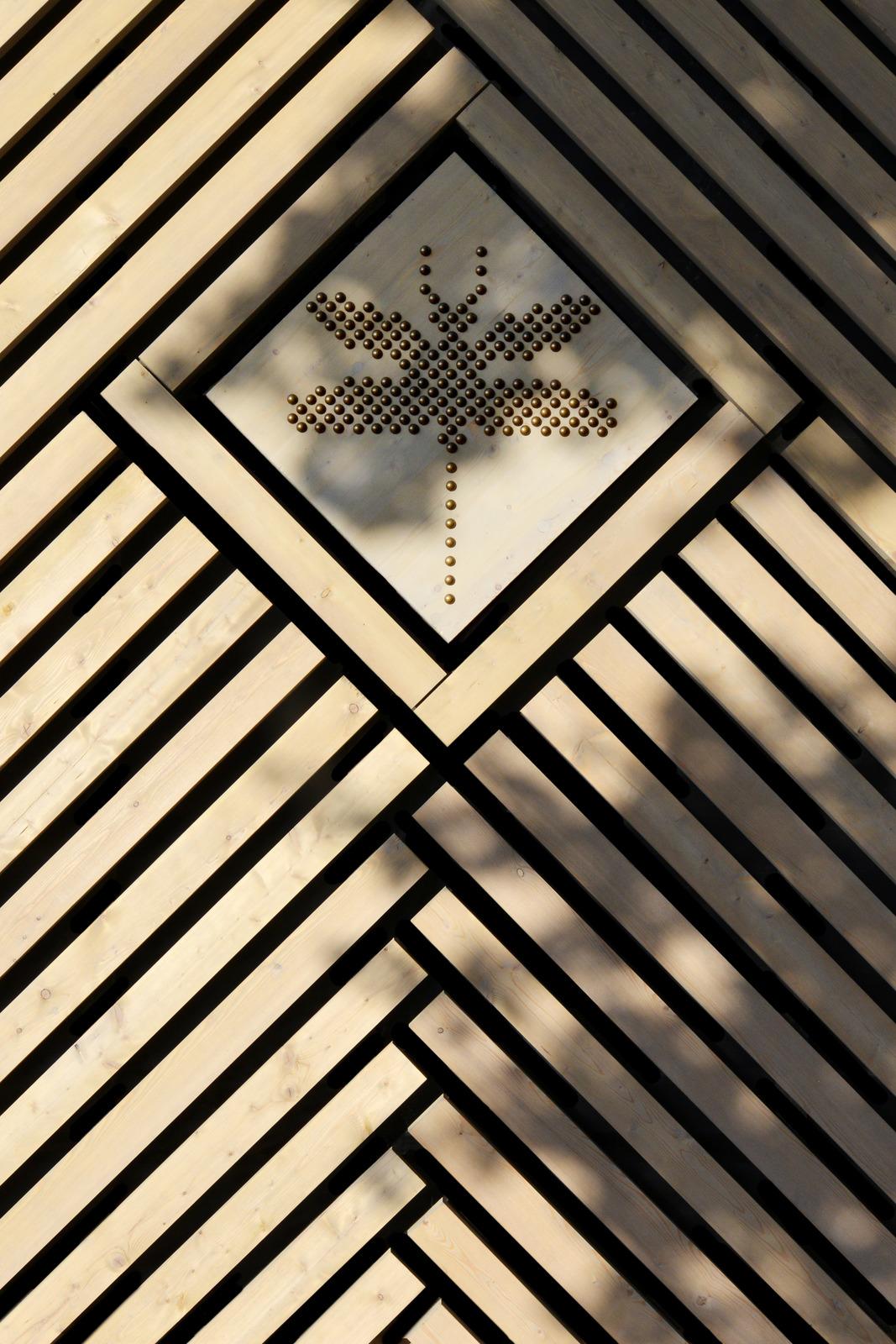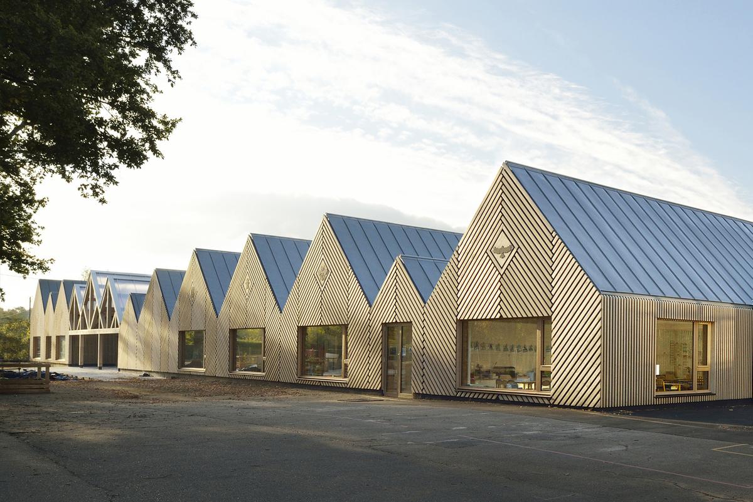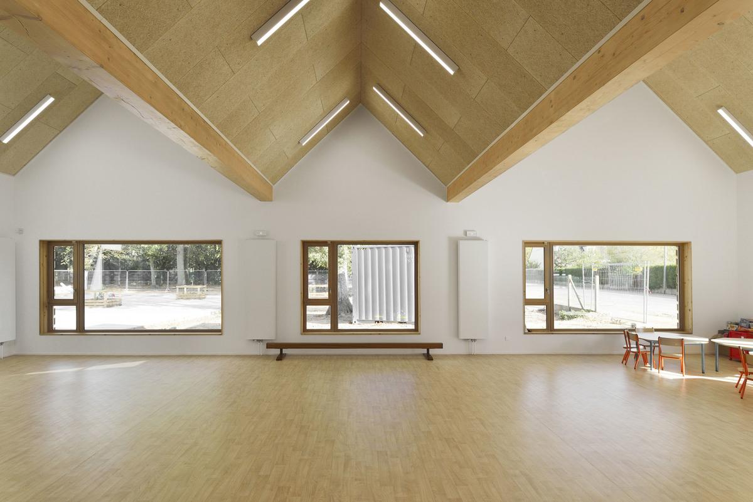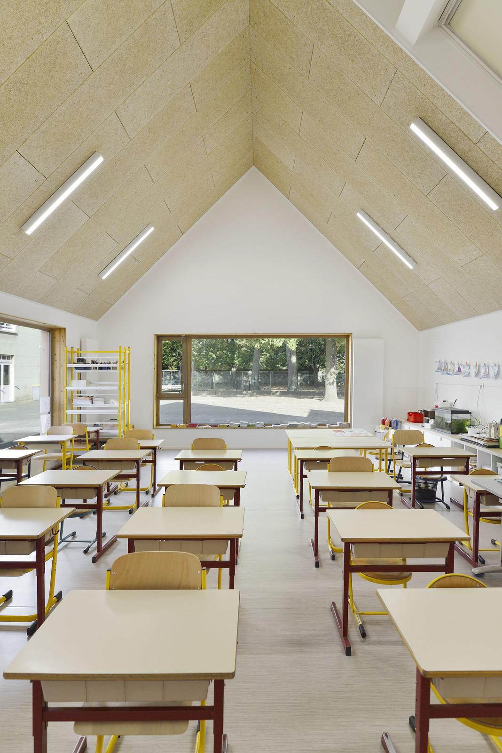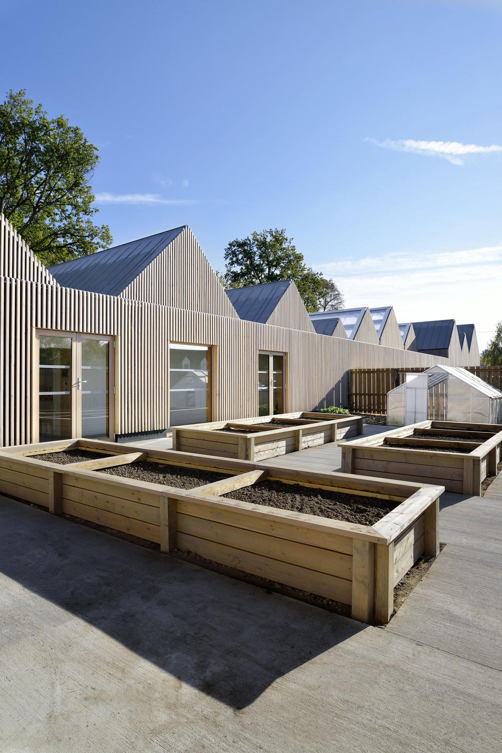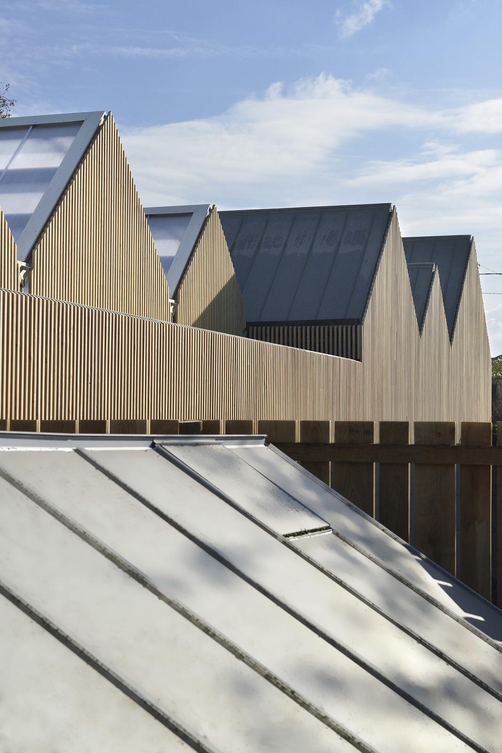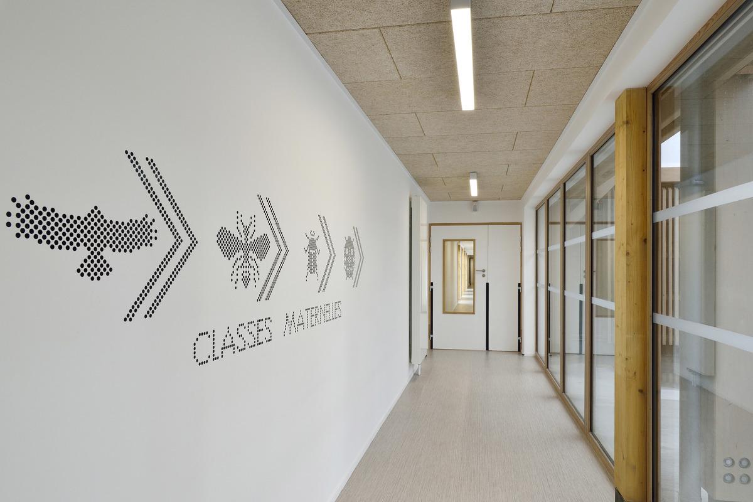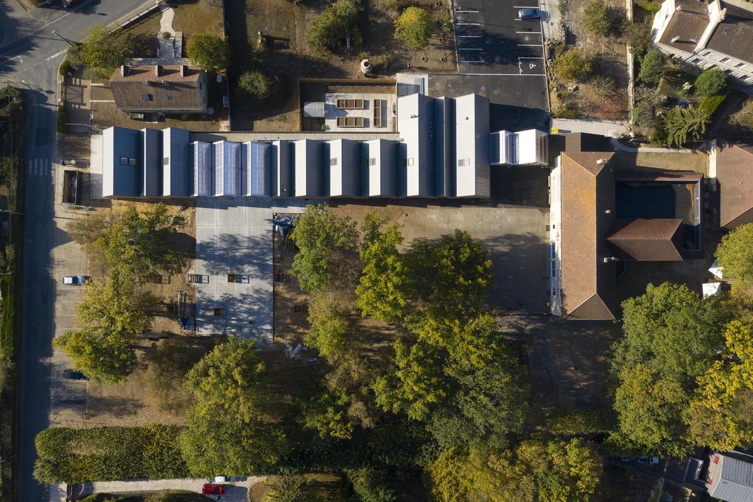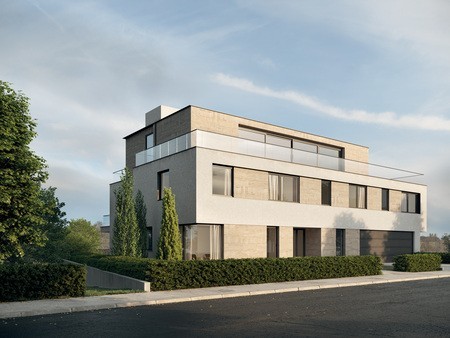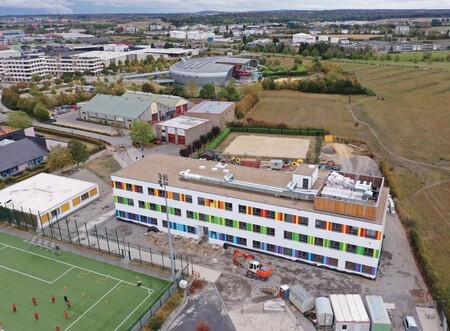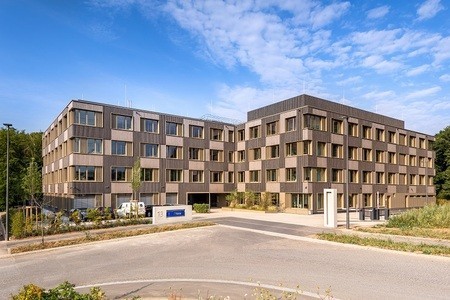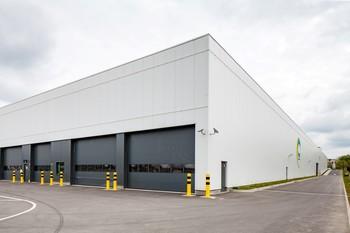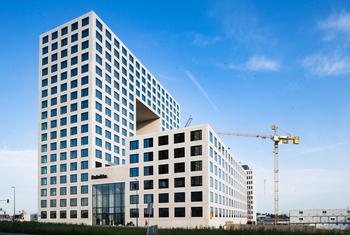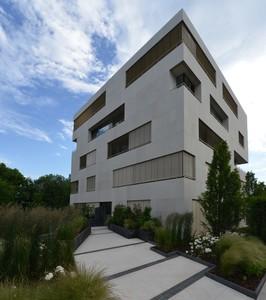Kindergarten "La Ruche " in Perthes, Gâtinais
Last modified by the author on 16/05/2019 - 15:30
New Construction
- Building Type : Preschool, kindergarten, nursery
- Construction Year : 2018
- Delivery year : 2018
- Address 1 - street : chemin de la Guinguère 77930 PERTHES EN GâTINAIS, France
- Climate zone : [Cfb] Marine Mild Winter, warm summer, no dry season.
- Net Floor Area : 815 m2
- Construction/refurbishment cost : 1 890 000 €
- Number of Children : 120 Children
- Cost/m2 : 2319.02 €/m2
-
Primary energy need
50 kWhep/m2.an
(Calculation method : )
URBANISM AND ARCHITECTURE
In the small village of Perthes-en-Gâtinais in the south of the Seine and Marne (77), the plot of the project is a wooded and pedestrian site in the heart of historic village.
The city is accompanied by the PNRGF (Regional Natural Park of Gâtinais Français) for environmental ambitions; The choice of construction Dry Filing is most relevant and more respectful of its environment close and global, the project is then built in wood frame and wood cladding For a record building time (10 months) and a nuisance of construction site (site inhabited by an existing nursery school).
Its linear layout has freed up a maximum of free and vegetal footprint in continuity with the pedestrian mall and kindergarten and primary playgrounds. This new, more visually generous space reinforces the bucolic and intimate nature of the undergrowth into which the new equipment is inserted. Coming "to live" in this park provides the opportunity to continue its inscription in the history of the city and to offer a generous space, and appropriable for all Perthois and their children.
The general volumetry of the project borrows from the historic town center, its archetypal and typical volumetrics; houses in the town of Perthes, consisting of dense low-rise housing that has been built and densified, year after year. She reinterprets their iconic profile to draw an appropriable symbol.
LANDSCAPE
The courtyard is composed of a large mineral space in the extension of the yard. Peripheral areas are covered with chips called BRF, for the comfort of children and improving the living conditions of trees. The schoolyard is thus a real undergrowth with soft ground and hard ground. Some trees are planted to allow a progressive renewal of afforestation.
Located at the back of the school, the educational garden is composed of elevated garden bins for the youngest and open spaces. A valley of rainwater harvesting also creates a favorable environment for the development of biodiversity.
Video link /
www.vimeo.com/300508228 Sustainable development approach of the project owner
RT 2012 -20%
Architectural description
The general volumetry of the project borrows from the historic town center, its archetypal and typical volumetrics; houses in the town of Perthes, consisting of dense low-rise housing that has been built and densified, year after year. She reinterprets their iconic profile to draw an appropriable symbol.
The new nursery school is set up on the same level, and in linear, which allows to create, volumetric identities distinct by space, with variable widths and heights by program. Inside, these capable volumes offer a particular and generous spatiality to the premises. teaching. These volumes are very generously glazed on the playgrounds and in the backdrop of the wooded mall.
All indoor spaces, designed with the ladder of early childhood as a major reference, are lulled by natural light, in bright, bright and warm spaces.
The stick siding, which follows the slope line of a 45 ° roof, draws a house like a child could do, simple, iconic, graphic. The symbols of the gables of the classrooms are found inside for the signage and orientation of the children
Photo credit
®TRACKS - PHOTOS ®GUILLAUME AMAT
Contractor
Construction Manager
Stakeholders
Company
Lifteam
http://www.lifteam.eu/Wood lot builders
Thermal consultancy agency
BET JLR
0473390437
Design office (thermal fluid structure)
Contracting method
Separate batches
Type of market
Table 'c21_luxembourg.rex_market_type' doesn't exist
Energy consumption
- 50,00 kWhep/m2.an
- 50,00 kWhep/m2.an
Real final energy consumption
50,00 kWhef/m2.an
Envelope performance
Systems
- Urban network
- Water radiator
- Wood boiler
- Urban network
- Wood boiler
- No cooling system
- Natural ventilation
- Double flow heat exchanger
- Wood boiler
Urban environment
- 2 000,00
Product
Gros œuvre / Structure, maçonnerie, façade
-Walls and roof boxes in Douglas BLC with Wood wool insulation
-Prefabricated Douglas-fir Class 3 preform structure
-Acoustic absorbent interior made of wood fiber
-Prefinished larch carpentry
-Prefabricated larch wood cladding
-Ground of courses in BRF (Fragmented Ramalwood)
-Outdoor furniture from trees felled on site
100% biobased materials
Construction and exploitation costs
- 1 890 000 €
- 1 323 000 €
Water management
Indoor Air quality
Comfort
GHG emissions
Reasons for participating in the competition(s)
The new nursery school is set up on the ground floor, and in linear form, which makes it possible to create distinct volumetric identities by space, with varying widths and heights per program. On the inner side, these capable volumes offer a special and generous spatiality to the teaching premises. These volumes are very generously glazed on the playgrounds and in the backdrop of the wooded mall.
All interior spaces, designed with the ladder of early childhood as a major reference, are lulled by natural light, in bright, bright and warm spaces. The stick siding, which follows the slope line of a 45 ° roof, draws a house like a child could do, simple, iconic, graphic. The symbols of the gables of the classrooms are found inside for the signage and orientation of the children
-Bio-sourced materials
-Walls and roof boxes with Wood wool insulation
-Prefabricated Douglas-fir Class 3 preform structure
-Acoustic absorbent interior made of wood fiber
-Prefinished larch carpentry
-Prefabricated larch wood cladding
-Ground of courses in BRF (Fragmented Ramalwood)
-Outdoor furniture from trees felled on site
-Wood boiler and district heating network for all the city's facilities (Town Hall, Primary School, Technical Services, Multipurpose Rooms)
Building candidate in the category

Santé & Confort

Prix du public





