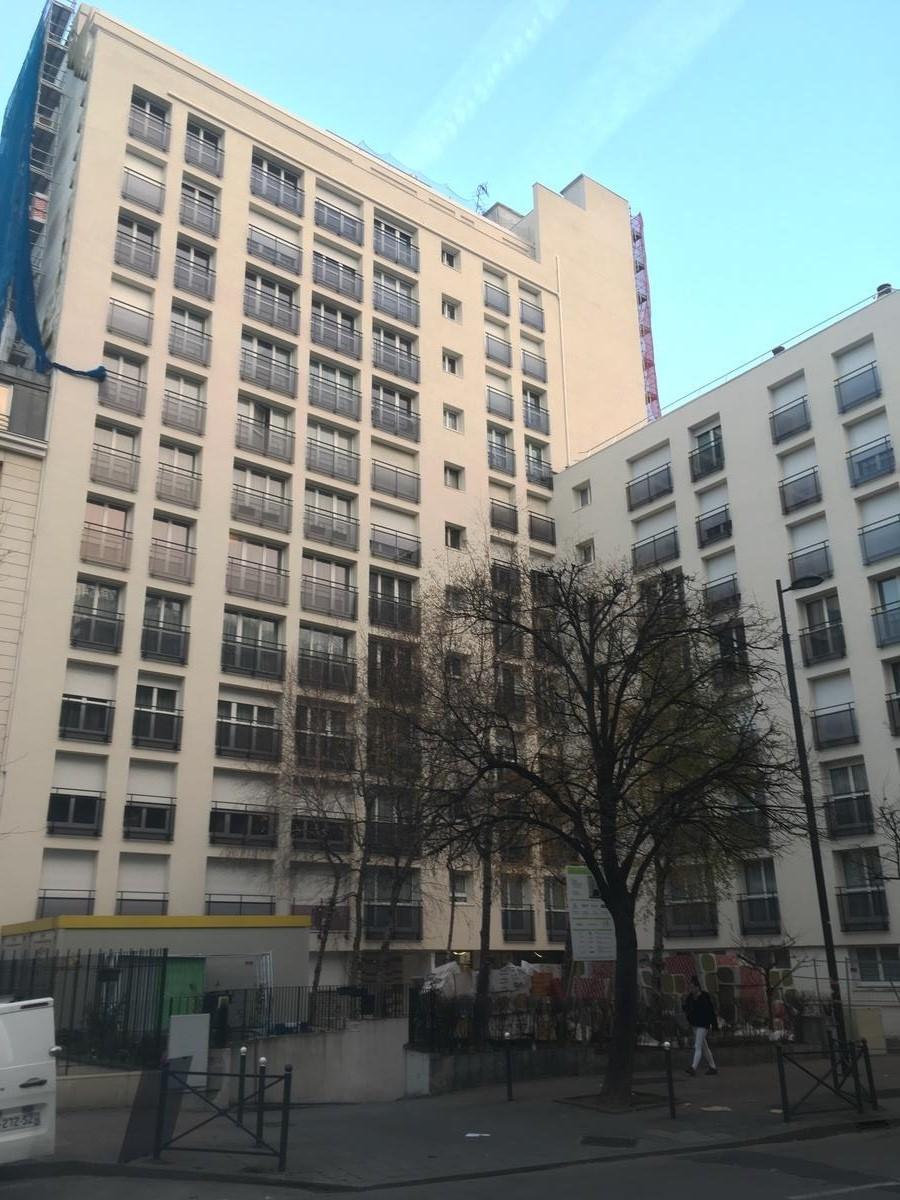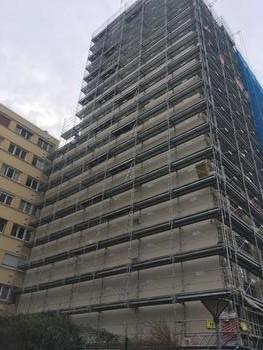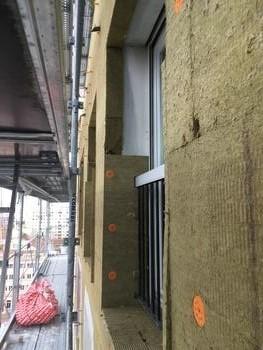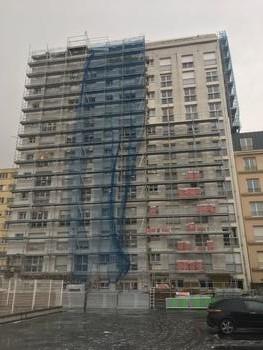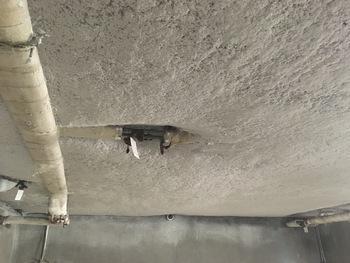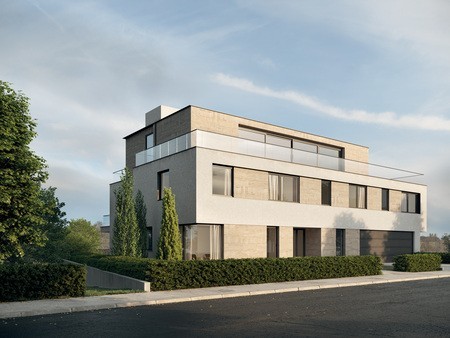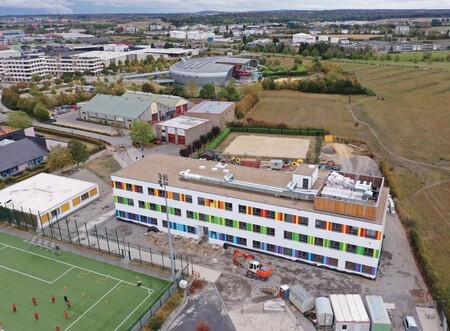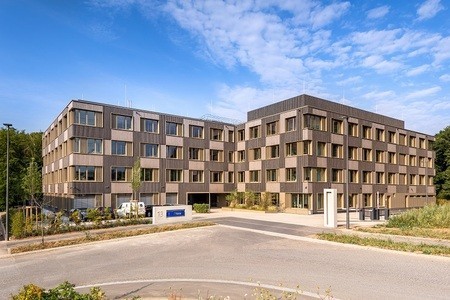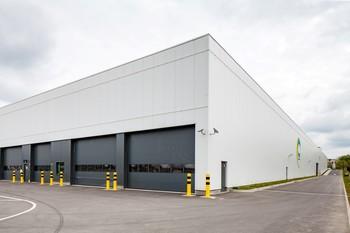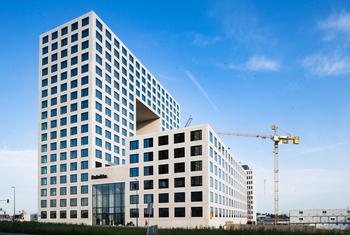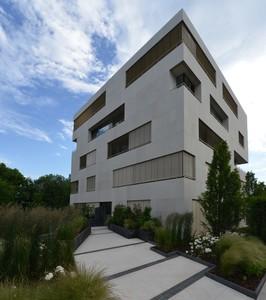Condominium Les Vignes
Last modified by the author on 26/01/2024 - 11:48
Renovation
- Building Type : Collective housing < 50m
- Construction Year : 1973
- Delivery year : 2019
- Address 1 - street : 51 rue Jean Bleuzen 92170 VANVES, France
- Climate zone : [Cfc] Marine Cool Winter & summer- Mild with no dry season.
- Net Floor Area : 5 282 m2
- Construction/refurbishment cost : 1 436 270 €
- Number of Dwelling : 59 Dwelling
- Cost/m2 : 271.92 €/m2
-
Primary energy need
72 kWhep/m2.an
(Calculation method : )
In 2014, aware of the renovation work to be done on their building, the union council decided to carry out an energy audit. Oriented by GPSO, he is moving towards a global audit of their residence.
Following this audit by Reanova, the condominium decided to carry out a design mission for one of the scenarios.
This scenario includes:
- the thermal insulation of the facades from the outside
- insulation of low floors
- the establishment of a humidity-sensitive type B ventilation
- the passage of fuel oil to gas
- the installation of thermostatic faucets
- the replacement of the original private joinery
- lighting common areas
With an energy gain of 58%.
After the design, the condominium voted the completion of the work in 2017.
It is a global and ambitious renovation project , with thermal insulation of the building (external walls, floor, windows) but also a renovation of the systems (boiler room, terminal regulation, ventilation). This works can achieve up to 58% energy savings.
The approach initiated by the condominium is also exemplary. From the energy audit to the works. A thoughtful and coherent approach from the beginning to the end.
Consult the map of renovated condominiums on the Paris metropolis
https://paris.coachcopro.com/pages/carte-des-coproprietes-renovees
Sustainable development approach of the project owner
For many years, the condominium complained of problems of air leakage around windows and difficult heat regulation. As part of the energy and architectural audit of the condominium, a survey of the occupants was carried out in 2014, identifying the precise expectations of the condominium on the renovation of their building. It confirmed the strong expectations concerning the improvement of the thermal comfort , but also the control of the consumptions of energy .
In October 2015, an extraordinary general assembly voted on the design mission and retained the most ambitious scenario proposed following the energy audit, to reach the BBC renovation (building low energy consumption) level, set at 104 kWh / m² / year. in Ile de France. The result should eventually reach 97 kWh / m² / year, which makes the condominium class E to class C, allowing a saving of nearly 60% on energy consumption.
Architectural description
The condominium Les Vignes is composed of a building (R + 13) and 58 dwellings. It dates from 1963.
The works carried out are:
- Thermal insulation from the outside with 14 cm of rockwool
- Insulation of low floor with flocking of 12 cm mineral wool
- Replacement of joinery in single glazing by double glazed PVC joinery
- Installation of a gas condensing boiler instead of a fuel boiler
- Installation of a humidity-controlled type B ventilation
- Modernization of the lighting of common areas (LED + detectors)
See more details about this project
https://gpsoe.coachcopro.com/fiche-de-site/7063eda7-f49c-45de-a11a-b152a83bef40Contractor
Construction Manager
Stakeholders
Thermal consultancy agency
Pouget consultant
http://www.pouget-consultants.eu/Company
ARCTCE
https://www.arctce.fr/offline/Lot facades
Company
Norba
https://www.norba-menuiserie.com/Lot joineries
Company
Engie
http://www.engie.fr/Heating batch
Company
AIRTEC
Lot ventilation
Contracting method
Separate batches
Type of market
Table 'c21_luxembourg.rex_market_type' doesn't exist
Energy consumption
- 72,00 kWhep/m2.an
- 93,00 kWhep/m2.an
- 222,00 kWhep/m2.an
Real final energy consumption
85,00 kWhef/m2.an
Envelope performance
- 0,84 W.m-2.K-1
Systems
- Condensing gas boiler
- Condensing gas boiler
- No cooling system
- Humidity sensitive Air Handling Unit (Hygro B
- No renewable energy systems
Urban environment
Product
Joinery
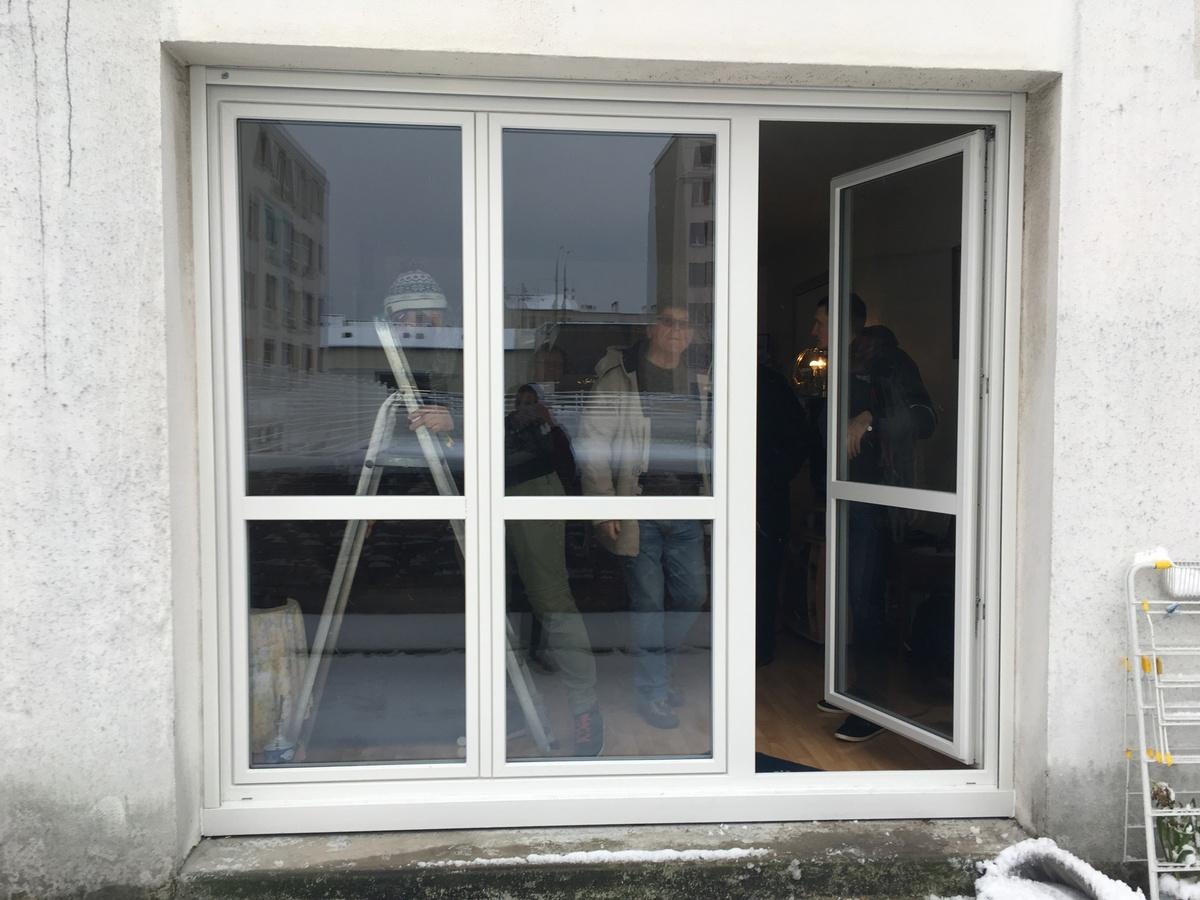
TRYBA
Second œuvre / Menuiseries extérieures
Joinery PVC double glazing
ECOROCK DUO insulation
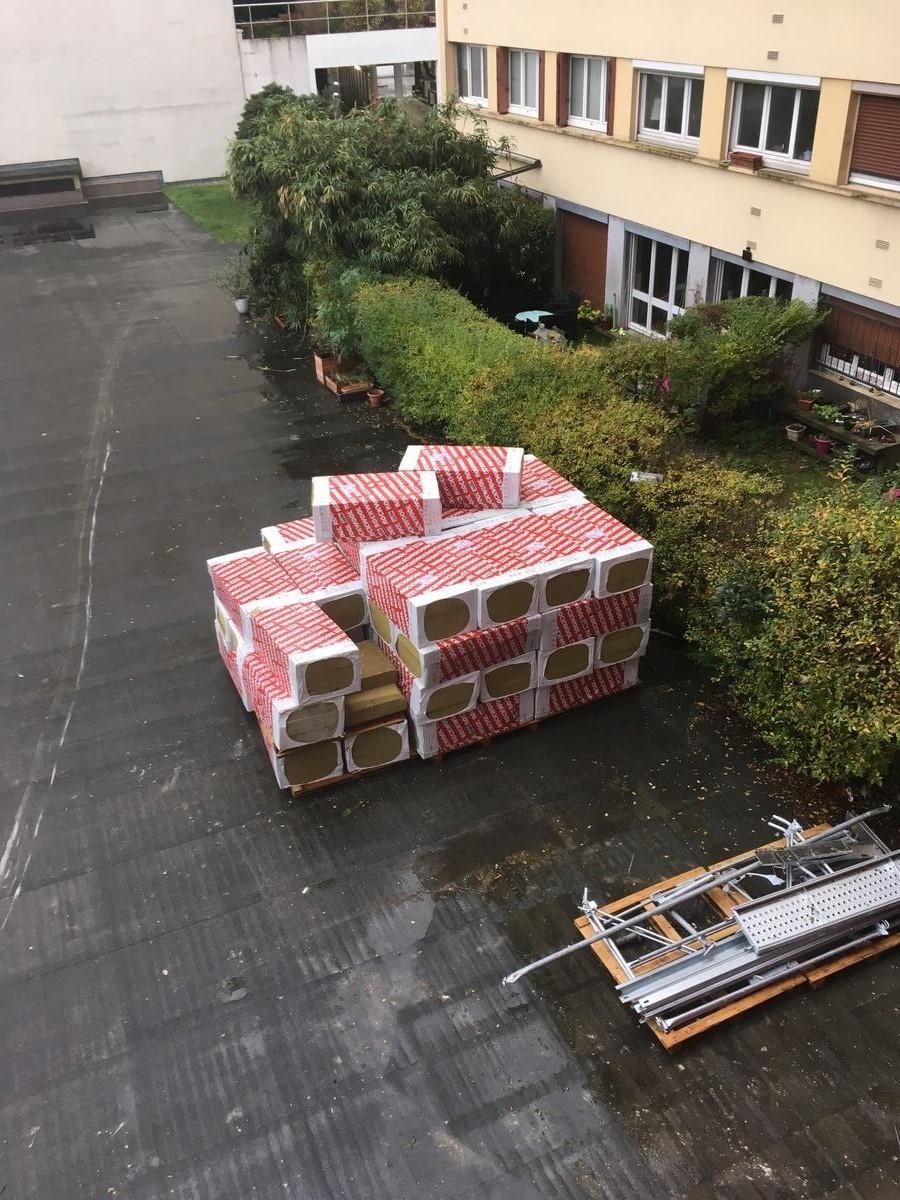
ROCKWOOL
Gros œuvre / Structure, maçonnerie, façade
Rockwool
Ventilation
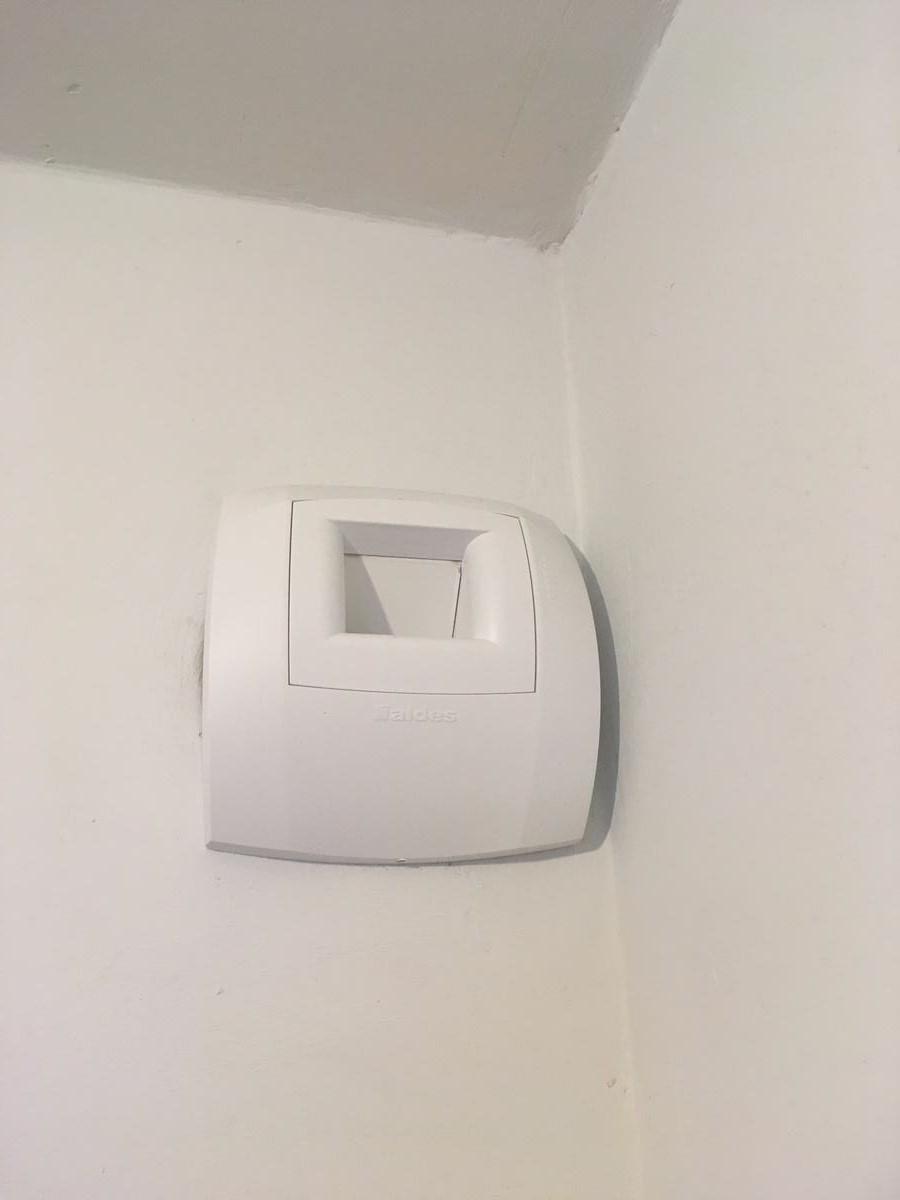
ALDES
Génie climatique, électricité / Ventilation, rafraîchissement
vmc hygro B BAHIA
Heating Prduction
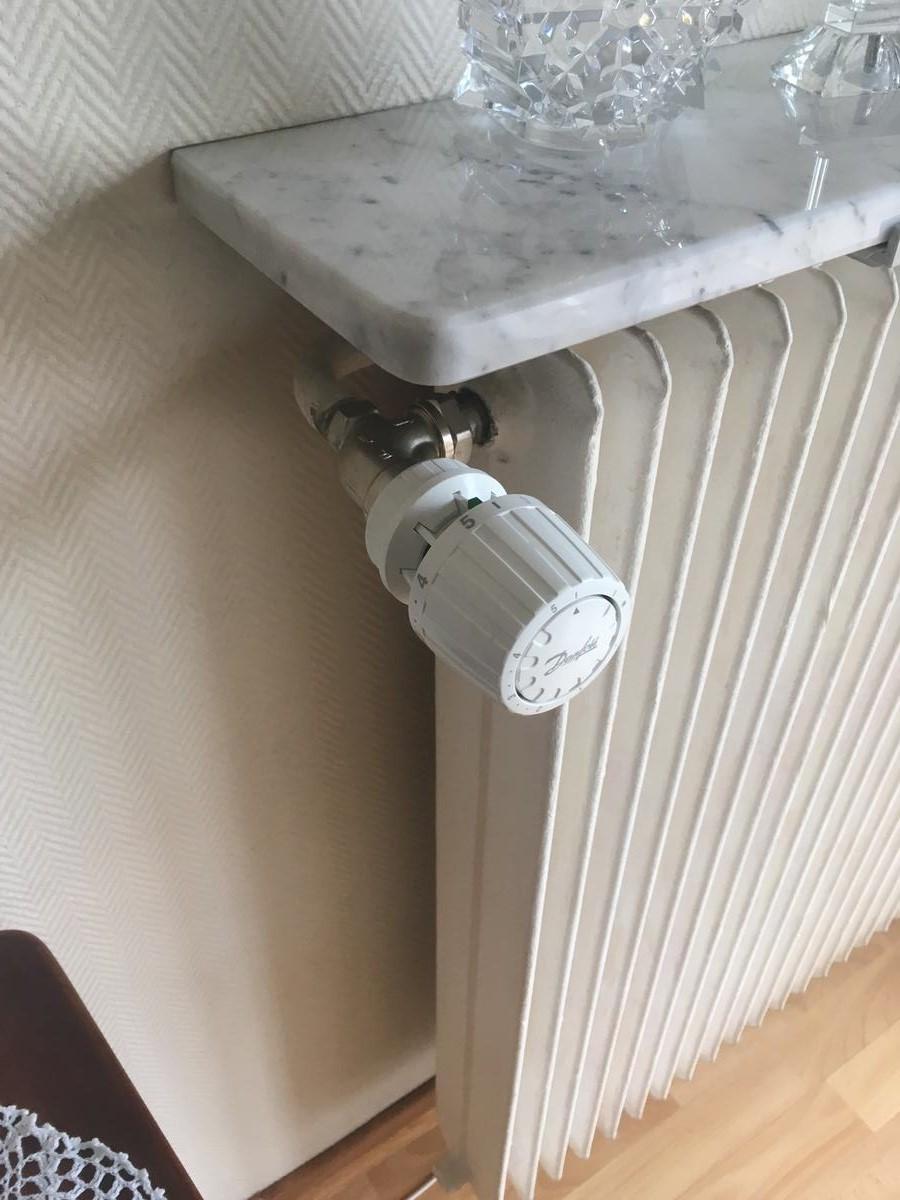
ATLANTIC GUILLOT
Génie climatique, électricité / Chauffage, eau chaude
gas boiler with condesation
Heating regulation

DANFOSS
Génie climatique, électricité / Chauffage, eau chaude
thermostatic faucets
Construction and exploitation costs
- 63 841 €
- 1 428 530 €
- 260 119 €
Comfort
GHG emissions
- 23,00 KgCO2/m2/an
Reasons for participating in the competition(s)
It is a global and ambitious renovation project, with thermal insulation of the building (external walls, floor, windows) but also a renovation of the systems (boiler room, terminal regulation, ventilation). This works can achieve up to 58% energy savings.
The approach initiated by the condominium is also exemplary. From the energy audit to the works. A thoughtful and coherent approach from the beginning to the end.
Building candidate in the category

Energie & Climats Tempérés

Prix du public





