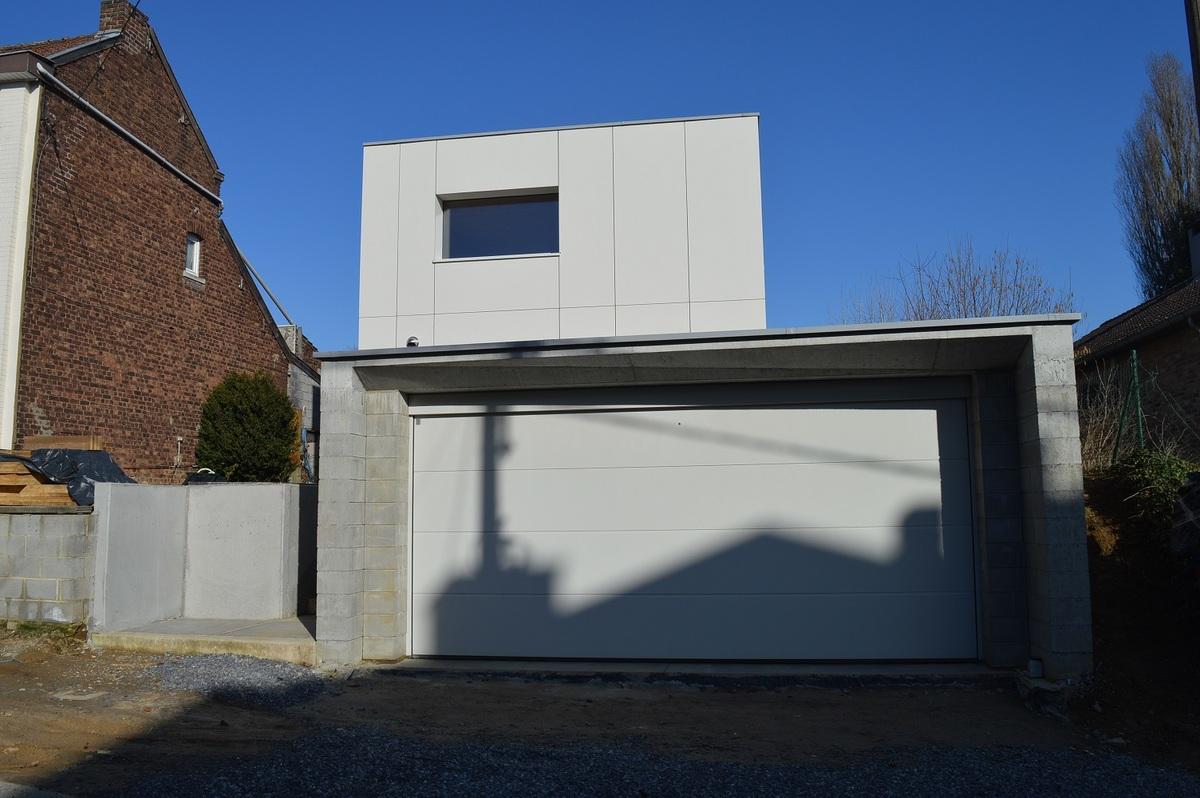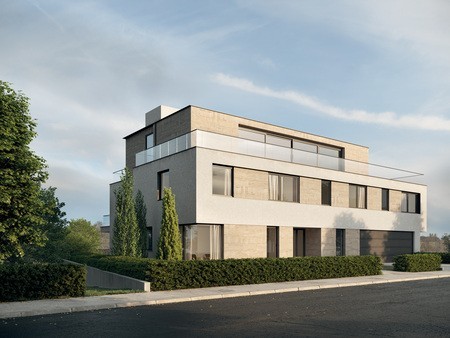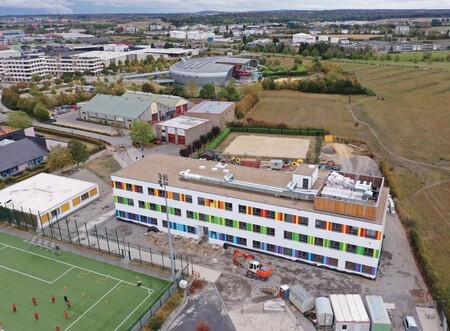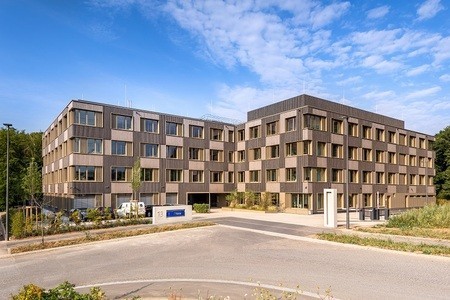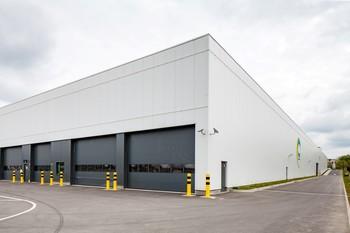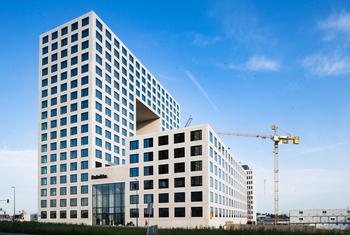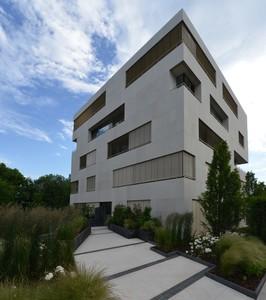Project F.
Last modified by the author on 16/05/2018 - 18:18
New Construction
- Building Type : Isolated or semi-detached house
- Construction Year : 2016
- Delivery year : 2017
- Address 1 - street : 4041 VOTTEM, Belgique
- Climate zone : [Cfb] Marine Mild Winter, warm summer, no dry season.
- Net Floor Area : 96 m2
- Construction/refurbishment cost : 136 000 €
- Number of Dwelling : 1 Dwelling
- Cost/m2 : 1416.67 €/m2
-
Primary energy need
75 kWhep/m2.an
(Calculation method : )
This is a single-family dwelling project for a couple with a child. From the beginning, the owners wanted to design a sustainable building of simple shape, simplified use, energy efficient and composed of healthy materials, with a tight overall budget. A detached car-port street and the positioning of the dwelling on the flat part of the land, slightly back and overhang, generate a sense of intimacy and have reduced excavations. The volumetry is simple and frank, the raw materials and textures and in reduced number. Emphasis was placed on energy efficiency and formal simplicity. It is a house to live with its own personality.
If you had to do it again?
The Eternit panel siding was quite complex to achieve for a perfect layout and to adjust the joints; the light color accentuates the small defects.
Data reliability
Assessor
Contractor
Construction Manager
Stakeholders
Designer
Olivier Davids
Contracting method
Lump-sum turnkey
Owner approach of sustainability
Achieve an autonomous dwelling in terms of annual energy consumption for heating and hot water needs. Use sustainable materials within budget and technical possibilities.
Architectural description
This is a single-family dwelling project for a couple with a child. From the beginning, the owners wanted to design a sustainable building of simple shape, simplified use, energy efficient and composed of healthy materials, with a tight overall budget. A detached car-port street and the positioning of the dwelling on the flat part of the land, slightly back and overhang, generate a sense of intimacy and have reduced excavations. The volumetry is simple and frank, the raw materials and textures and in reduced number. Emphasis was placed on energy efficiency and formal simplicity. It is a house to live with its own personality.
Energy consumption
- 75,00 kWhep/m2.an
- 115,00 kWhep/m2.an
- -6,00 kWhef/m2.an
Envelope performance
- 0,30
Systems
- No heating system
- Heat pump
- No cooling system
- Double flow heat exchanger
- Solar photovoltaic
- 120,00 %
Urban environment
- 285,00 m2
- 19,00 %
Product
Cross-laminated wood structure
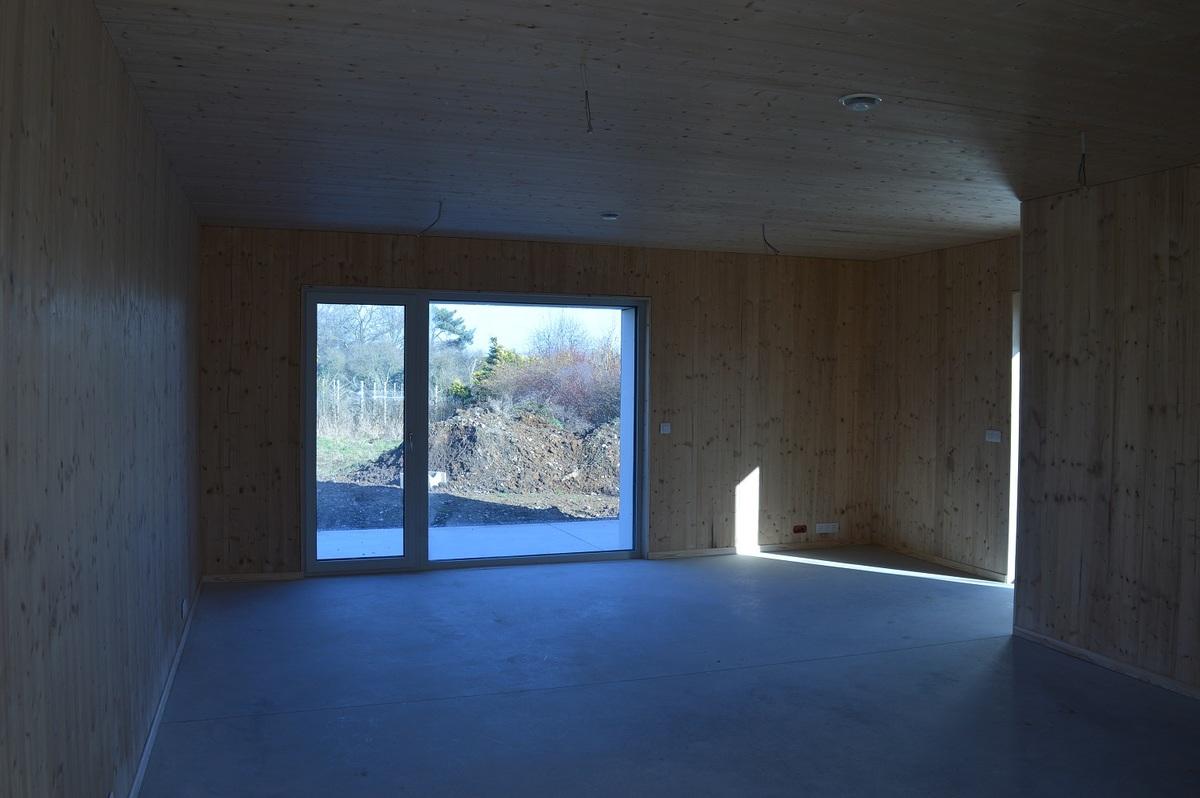
Eugen Decker
http://www.eugen-decker.deGros œuvre / Structure, maçonnerie, façade
Complete structure of the building in cross-laminated wood panels -CLT-, the wood species used being spruce.
Speed of execution - mounted in two days. The choice fell on a prefabrication company CLT not too far from the site in order to remain in an overall approach of acceptable sustainability.
Double flux ventilation
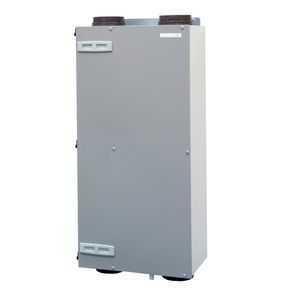
Zehnder
https://www.zehnder.beGénie climatique, électricité / Ventilation, rafraîchissement
MVC dual flow Zehnder Comfod 250 with electric heater
In the context of this passive project, the installation of a dual flow ventilation unit was of course mandatory. Occupants quickly realized the qualities and usefulness of the system and the calculations showed that the installation of a heating system was superfluous and that the installation of a heating battery alone could meet the demand.
Passive exterior joinery

Pural
https://www.pural-profile.de/Second œuvre / Menuiseries extérieures
The aluminum exterior joinery comes from Pural Eco 90 series. This profile has been awarded by the PassivHaus Institute. The range is quite small but this system offers a value for money very interesting.
We benefited from the skills of Carpentry Peters in Weywertz, with whom we developed all the constructive details in order to best meet the PHPP calculations. The Eco 90 series is very robust and offers several interesting options such as the invisible hinges (chosen for this project) and the chassis foot profiles to make connections without thermal bridges and facilitating the installation of waterproofing membranes.
Underfloor insulation
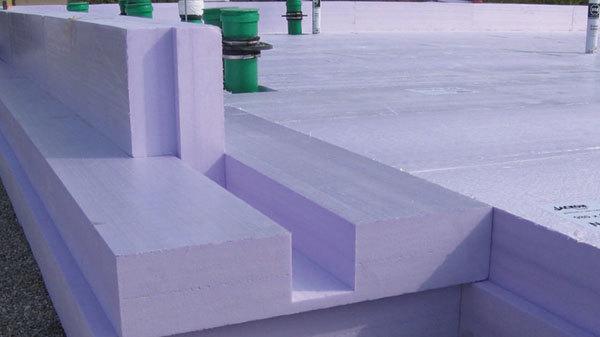
Jackon Insulation
https://www.jackon-insulation.comGros œuvre / Système passif
Underfloor insulation in extruded polystyrene -XPS-, on a thickness of 32cm.
The complete packing of the supporting raft made of reinforced concrete with the help of system really makes it possible to protect itself from any constructive knot, while preserving the benefit of the thermal inertia of the concrete on the side of the protected volume. Once the concrete cleans executed on the stonework, the installation of this insulating raft required a small day of intervention. All the tightenings around the technical ducts crossing the insulating raider have been carefully executed.
Sealing membranes
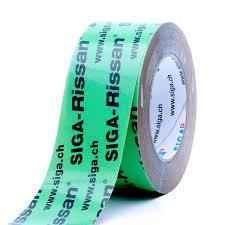
Siga
http://www.siga.ch
The set of airtight joints was made using Siga products, known for their durability and the preservation of their technical qualities over time. Siga Rissan for the shell, Siga Fentrim for the exterior joinery.
A first sealing barrier was generated at the junction of the constructive panels, on the inside. A second doubling barrier was then placed on the outside of the panels.
Platform waterproofing membrane
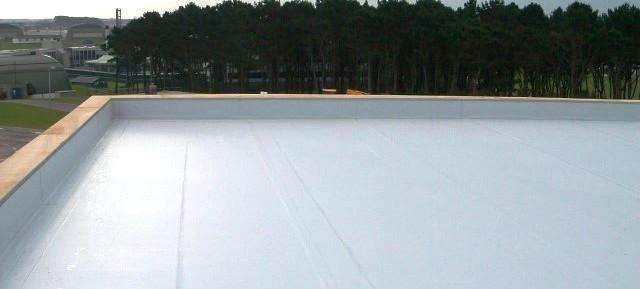
Sika
https://bel.sika.comGros œuvre / Charpente, couverture, étanchéité
Cover of the platform using a Sika Sarnafil polyolefin membrane, extremely durable. The laying of this hot-welded membrane does not require any form of slope and the tightness is guaranteed until the wall-covering.
Weighted membrane with rolled gravel, of light color.
Construction and exploitation costs
- 7 250,00 €
GHG emissions
- 75,00 an(s)
Life Cycle Analysis
Reasons for participating in the competition(s)
The project is designed on the passive standard. The contemporary intention is frank and simple. To optimize the compactness of the project, a car-port with a green roof is laid out in front. It is part of a dense urban fabric, well served by services, local shops and transport offer. The use of sustainable materials was emphasized : laminated timber structure, use of durable insulation (cellulose wadding, cork, fibreboard), cellulose floor and lining plates, lack of wall finishing and interior ceilings (spruce wood left exposed), untreated wood flooring, use of environmentally friendly paints, FPO roofing deck membrane. Simplification of the technical installations : absence of heating system except the presence of a heating battery on the MVC, complete home automation. Installation of photovoltaic electricity production of 3.75 kWp, covering the totality of the annual energy needs for the heating (1.371 kWh / year), domestic hot water production (1,457 kWh / year) as well as a portion of domestic electricity consumption; the project can thus be described as energetically positive in the annual balance sheet (excluding domestic electricity consumption). Gross building data: Annual heating requirement according to PHPP: 14 kWh / m²a (15 kWh / m²a max.) Annual requirement in primary energy according to PHPP: 75.8 kWh / m²a (120 kWh / m²a max.) Frequency of overheating according to PHPP: 5.3% (10% max). Results of the airtightness test before finalization: n50: 0,19 1 / h (0,6 1 / h max.) According to EN 13829, method A Results of the final air tightness test: 0 , 3 1 / h (max. 0.6 l / h) according to EN 13829, method A
Building candidate in the category

Energie & Climats Tempérés





