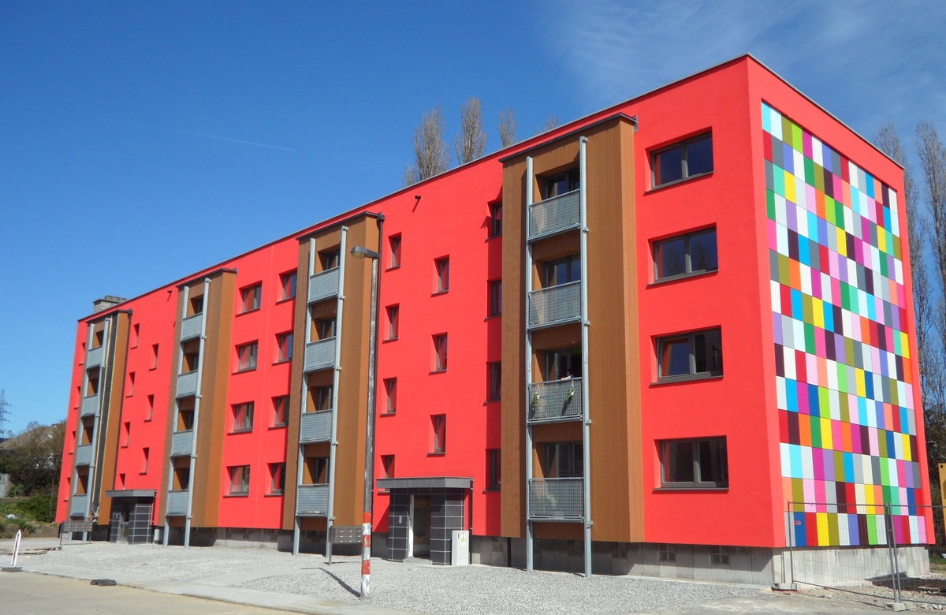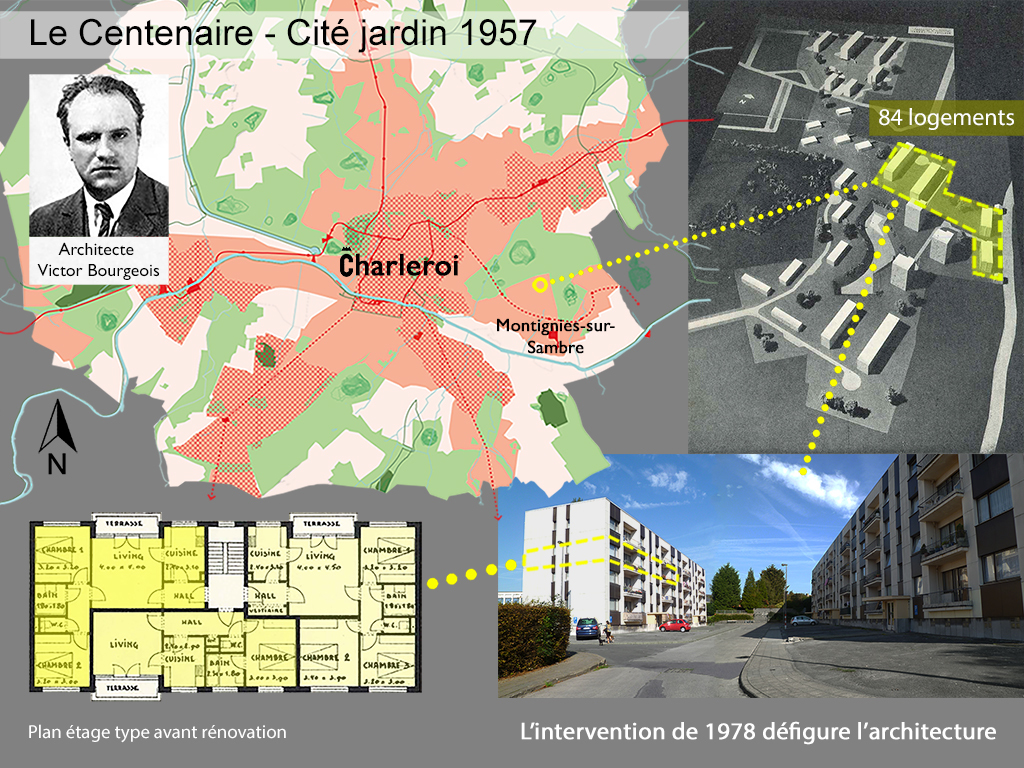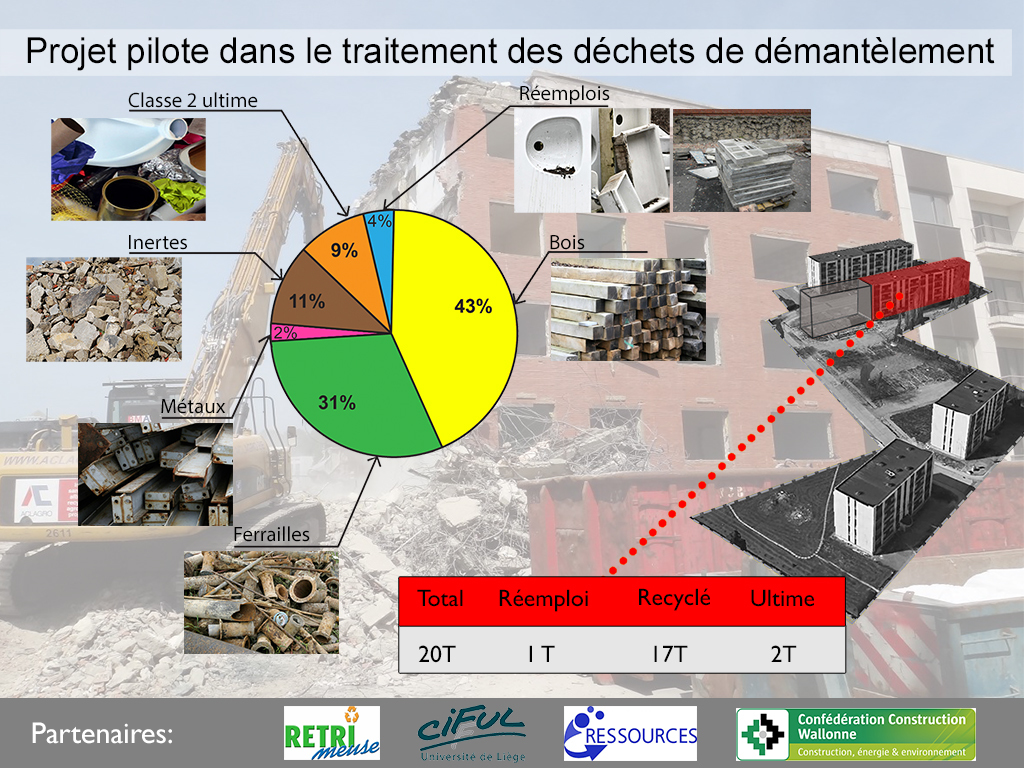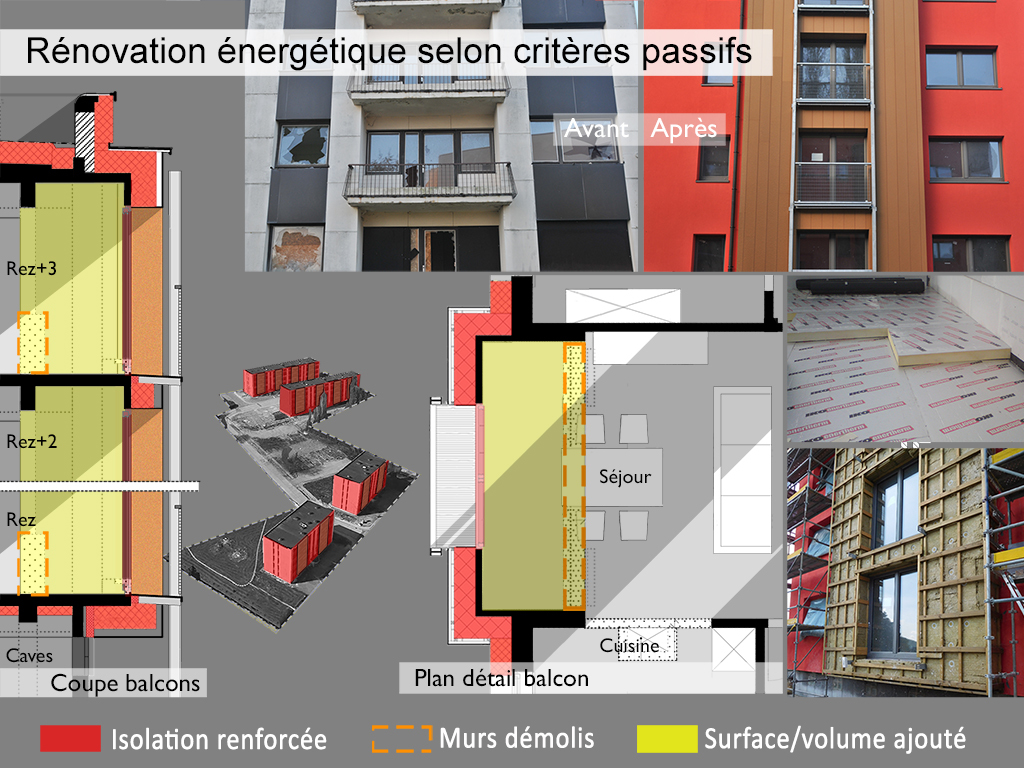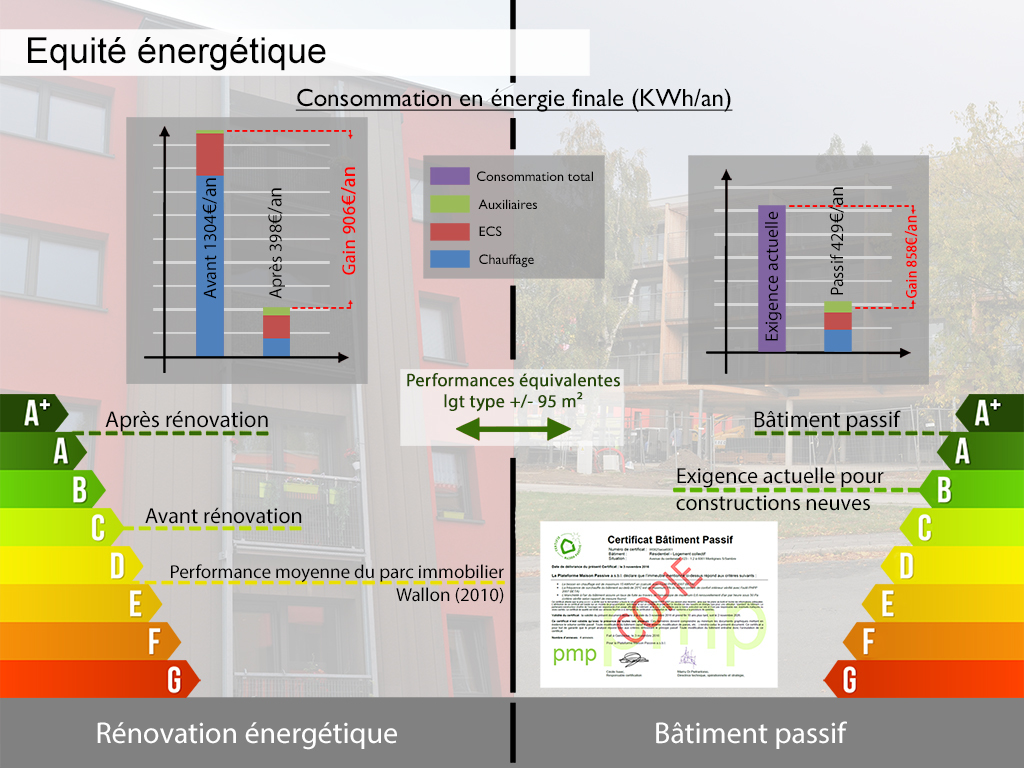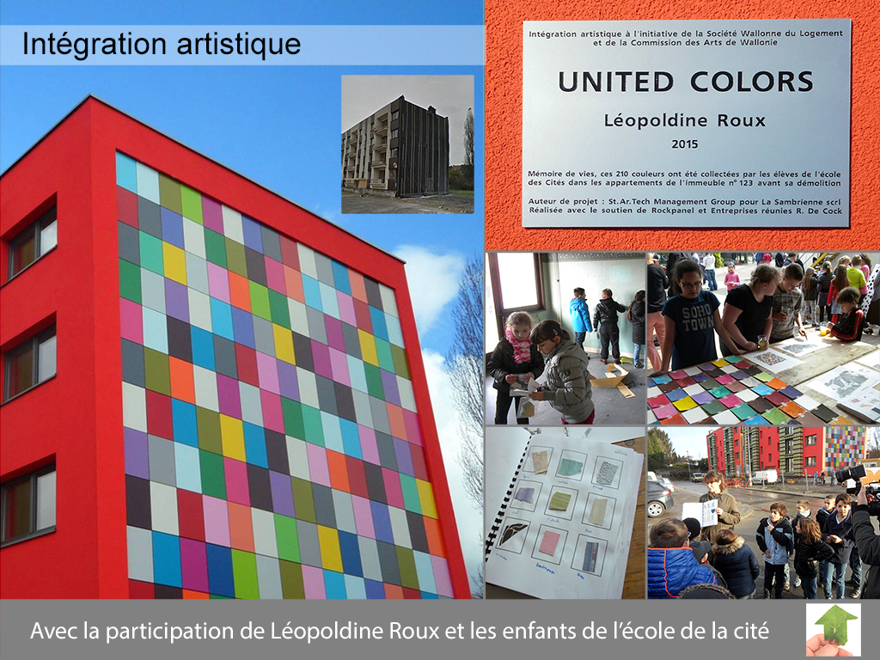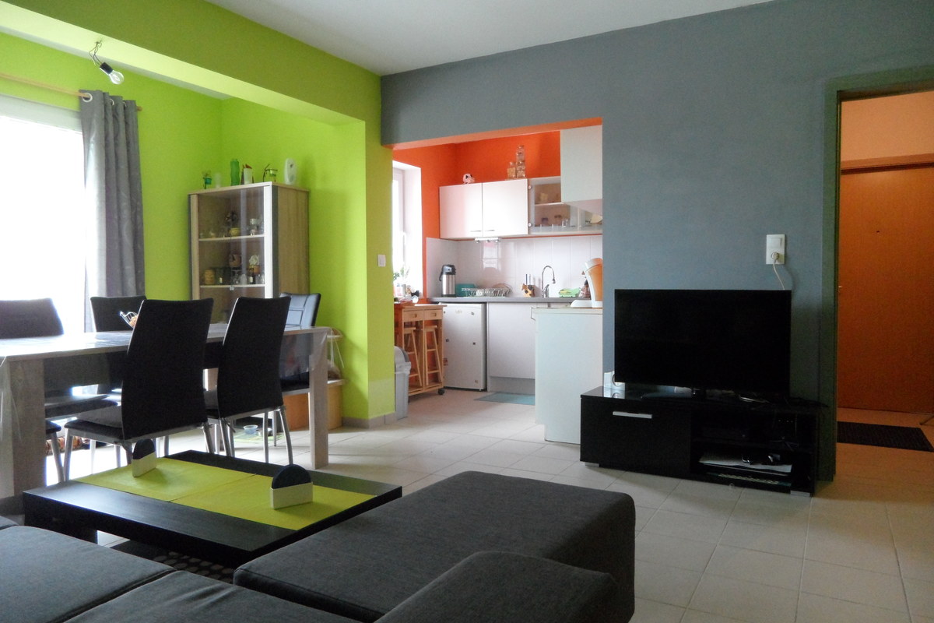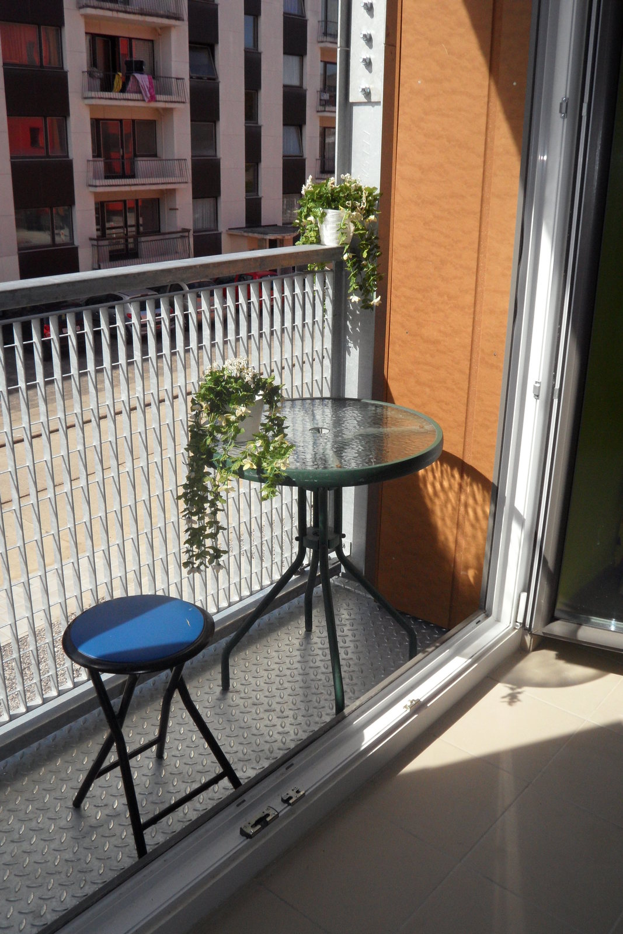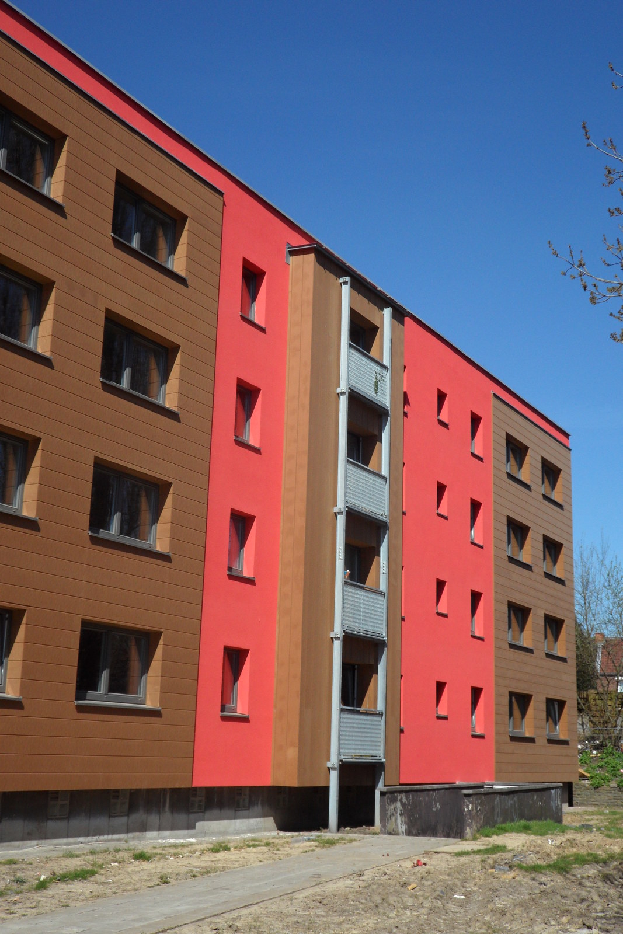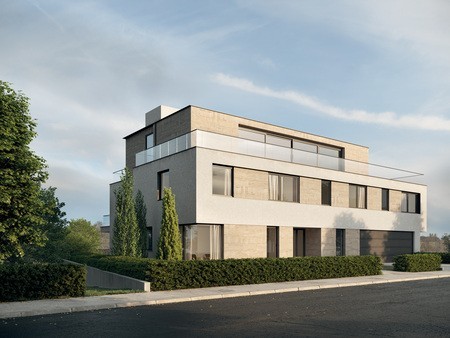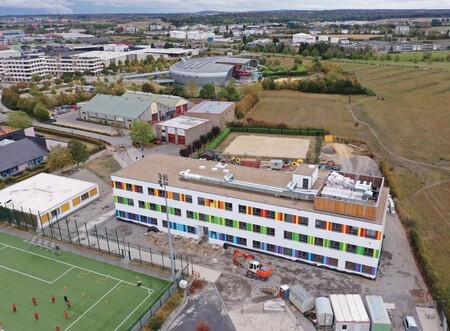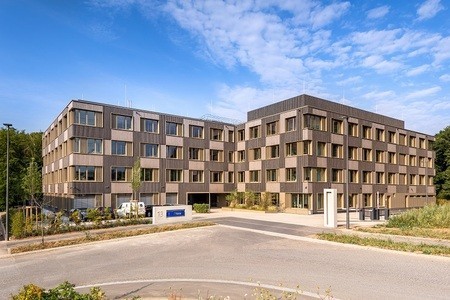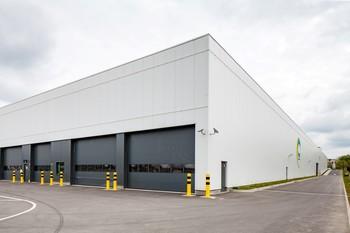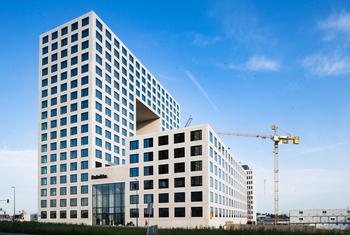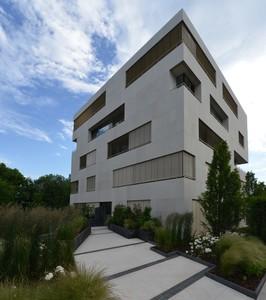Energy retrofitting of 48 units (Cité du Centenaire)
Last modified by the author on 29/05/2017 - 21:44
Renovation
- Building Type : Collective housing < 50m
- Construction Year : 2016
- Delivery year : 2017
- Address 1 - street : Rue Trieu Kaisin 6061 MONTIGNIES-SUR-SAMBRE, Belgique
- Climate zone : [Cfb] Marine Mild Winter, warm summer, no dry season.
- Net Floor Area : 3 420 m2
- Construction/refurbishment cost : 2 997 329 €
- Number of Dwelling : 48 Dwelling
- Cost/m2 : 876.41 €/m2
-
Primary energy need
50 kWhep/m2.an
(Calculation method : )
The energy renovation of 48 units is part of the rehabilitation of a social housing estate "La cité du Centenaire", which in its original situation included 7 identical 4 levels buildings with a repetitive layout as well as 2 batteries of 15 garages. Each building therefore had 12 apartments, totaling 84 units.
The aim of the intervention was to:
· The demolition of the 30 garages and a 12 units block;
· Energy retrofitting of 6 buildings, or 72 units;
· The construction of a building of 12 apartments on the part of the land made free after demolition of the garages;
· Development of the surrounding area.
Building users opinion
24 apartments have been occupied for over a year and give complete satisfaction to the tenants.
See more details about this project
http://www.startech-group.eu/ http://www.hainauthorizons.be/cite-centennaire/ http://www.maisonpassive.be/IMG/pdf/-36.pdfData reliability
Self-declared
Stakeholders
Designer
Strartech Management Group
Nathalie Abrassart - [email protected] - Tél 0032 65/36.46.07
http://www.startech-group.eu/Complete Mission of architecture and special techniques
Contractor
La Sambrienne
Fabrice Jacqmain
http://www.lasambrienne.be/Company
R. De Cock
http://www.entreprises-decock.com/Structures calculist
Stabili.D
Denis Schumer - [email protected]
http://stabilid.be/Stability studies
Contracting method
Other methods
Owner approach of sustainability
The aim of the owner of the building against this renovation is articulated on three axes: - Increase the living space of the dwellings to meet current standards, - Improve the energy performance of buildings, - Replace the existing technical installations with a view to Improve the comfort and safety of occupants.
Architectural description
The main concern of Strartech Management Group's intervention is to create a pleasant and generous living environment for the occupants in a neighborhood on a human scale. The objectives are: - To give a residential character and to personalize the buildings by asserting each building as a different entity in order to break their repetitive and depreciative character, - To adopt a sobriety in the architectural and artistic expression by the employment of a clear vocabulary aimed at efficiency by a balanced choice of materials, selected above all for their environmental performance and their effect on the aesthetics of the premises, - Improve the comfort of the inhabitants by increasing the living area of the dwellings, -Propose a range of housing units that allow a wide range of housing (from 1 to 3 bedrooms), -Limate the energy costs of the tenants by favoring the passive design for the renovation of the houses, -Reduce the environmental footprint, -To favor the modes of soft travel by reducing the pressure generated by the presence of the automobile. The project is therefore not limited to a simple renovation of housing but to a global overhaul and a complete requalification of the neighborhood. The buildings were designed by the architect Victor Bourgeois in 1957 on the model of a garden city. In 1978, the architectural aspect of the buildings was denatured by the installation, on the façades, A mineral wool insulation of 4 cm thickness and cladding in asbestos-cement panels of white color which has very poorly aged. Stained wooden chassis replaced the old white painted frames, without respecting the original divisions. As a result of these different operations, the initial architectural value was lost. Reinforced concrete balconies and lintels were thermal bridges that had not been solved in 1978, when the facades insulation became insufficient to meet current standards. After removing the cladding, it was no longer possible to restore the original appearance of these buildings. Moreover, the habitable surfaces no longer met the current standards of habitability. In order to meet current requirements, different intervention options were analyzed. The configuration of the reinforced concrete frame with cast-in-place floor provided the possibility of altering the spaces. The buildings have therefore been adapted to current standards in terms of thermal insulation, ventilation, habitability, comfort and thus find a new life. The only original elements that have been conserved are the floor coverings of the common entrance halls and landings and the flights of stairs in polished granite concrete which have been restored. Given that the height of the guardrails was too low, they were overcome, for safety reasons, with a continuous stainless steel handrail. The completely renovated facades are animated by the addition of structures that support the new balconies. They constitute complementary volumes that mark the verticality and therefore the relief breaks the monotony of the facades. The appearance of the common entrances is improved and identified by a new salient volume. The use of materials from a balanced chromatic choice gives a new identity and a strong image of the buildings. An artistic integration had been planned by the architect Bourgeois in a neighboring building (rue Trieu Kaisin n ° 74) by the realization of a mural painted by the artist Jo Delahaut. Unfortunately, it has now disappeared. In the same spirit, an artistic integration was carried out to dress the gable of one of the buildings, which had become blind after demolition, by means of mineral wool panels representing the colors collected in the demolished building, as a testimony of past lives . This collection was carried out under the direction of the artist Léopoldine Roux in the framework of workshops with the children of the school of nearby cities. This artistic intervention was the subject of a selection and funding following a call for projects launched by the commission of arts of the French community of Belgium in collaboration with the SWL. The red tint of the plasterwork of the renovated buildings was chosen in reinterpretation of Victor Bourgeois's objective, which wrote in the review "La Maison" n ° 10 of October 1954: "the colors of the blocks also establish a link with the agglomeration ; the parallelepipeds on the periphery are red - a red a little warmer than that of neighboring houses - and showcase the buildings of the center, higher and lighter".
Energy consumption
- 50,00 kWhep/m2.an
- 170,00 kWhep/m2.an
- 42,00 kWhef/m2.an
- 208,00 kWhep/m2.an
Envelope performance
- 0,18 W.m-2.K-1
- 2,15
- 1,40
Systems
- Low temperature gas boiler
- Water radiator
- Low temperature gas boiler
- No cooling system
- Double flow heat exchanger
- No renewable energy systems
Smart Building
Urban environment
- 3 040,00 m2
- 58,00 %
- 760,00
Product
Natural Rockpanel Facing Panels
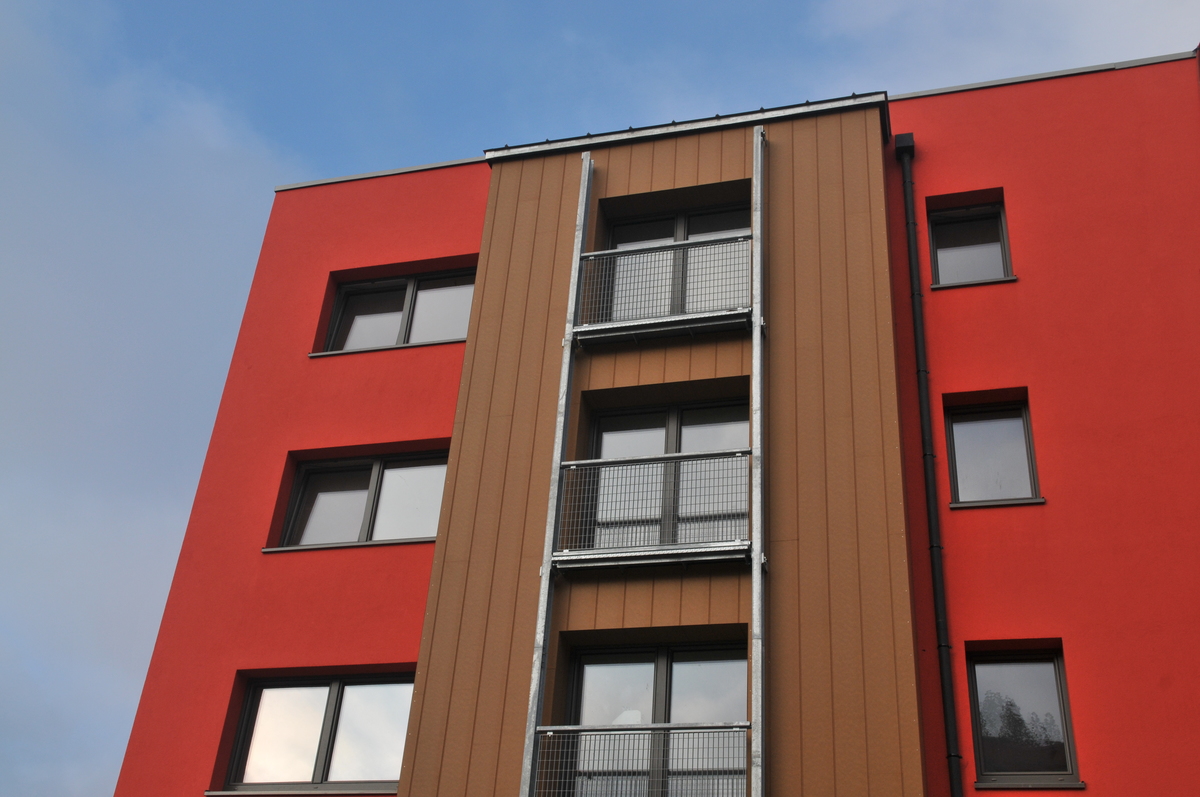
Rockpanel
ROCKWOOL BV / Rockpanel Oud Sluisstraat 5 2110 Wijnegem Tel.: +32 (2) 715 68 42 Fax: +32 (2) 715 68 10
http://www.rockpanel.beGros œuvre / Structure, maçonnerie, façade
Rockpanel panels have been developed to allow a fast, easy aesthetic finish of façades and roofing fittings. These panels work like wood while having the same durability properties as stone. They resist without damage to extreme temperatures and weather, and are incombustible, 100% recyclable and easy to maintain. Climatic conditions modify the exterior appearance of this durable material available in panels. The sunlight naturally patina the surface and discolors the panels in the same way as other natural materials like wood, concrete, steel, etc. Each microclimate has a unique effect on Rockpanel Natural. This product is therefore particularly innovative and is therefore mainly used in combination with other basic natural materials.
This product has been advocated by its natural brown appearance which requires no protection which makes it durable over time. In addition, in the case of claws, it is enough to sand slightly to return to the initial appearance. The cladding is made up of elements of small dimensions easily replaceable in case of necessity (vandalism, shocks ...). The artistic integration on a blind gable was facilitated by the use of pre-painted panels (Rockpanel Colors) in various shades completed by panels that were painted by the artist (to make the shades not available) . The manufacturer carried out a Cradle to Cradle study: - Raw materials: stone (natural), available in abundance, 20 to 30% recycled material, local supply; - Processing: the production waste is recycled to 100%, 1 m³ of raw material gives 400 m² of panels, water-based paints, recycling units; - Construction & use: safe and easy to work, low maintenance, durability; - End-of-life cycle: 100% recyclable, no derating (c2c).
Indoor Air quality
Comfort
GHG emissions
- 11,75 KgCO2/m2/an
- 40,00 KgCO2 /m2
- 50,00 an(s)




