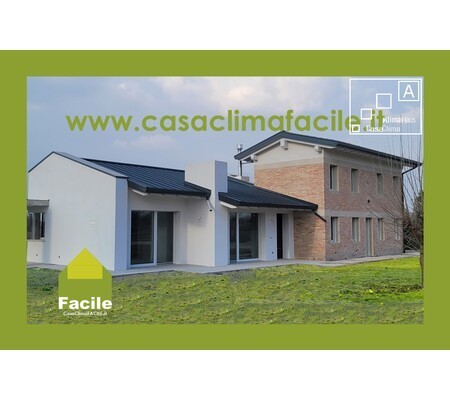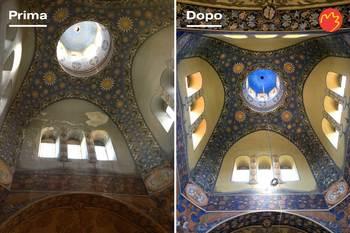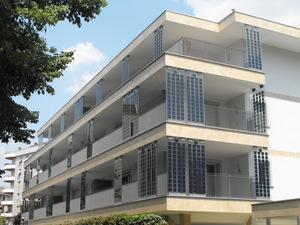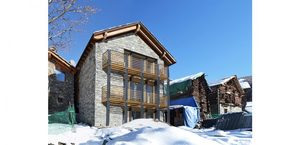International Horticultural Exhibition 2019 Beijing China
Last modified by the author on 30/07/2019 - 17:26
- Year of commitment : 2016
- Address 1 - street : BEIJING, China
- CO2 Impact : CO2 reduction 131,686 tons
- Green energies : Photovoltaic solar, Geothermal, Electricity, Cool, Heat, Electricity, Cool, Heat
- Digital services : Data centers, Cloud data solutions, Mobility, Water, Waste, Health, Comfort, Automation, Safety
- Water cycle : Collection, Containment, Purification, Capture, Waterways, River bed and river bank restoration , Foreshore restauration, Phytoremediation, Used water recycling, Prevention, Protection
- Circular economy and waste management : Eco-Design, Preservation of natural heritage, Optimization of ressources, Bio-based materials, Save of ressources, Mechanical recycling, Organic recycling
- Biodiversity & Ecosystems : / Urban Microfarm, Roof Agriculture, Shared garden , Green roof, Green and blue corridor, Air recycling, Ecoducs, Buffer zone, Ecoystem restauration, Ground recovery, Environment education, Eco-tourism, Ecosystems preservation /
-
461 850 789 €
International Horticultural Exhibition 2019 Beijing China is approved by the International Horticultural Producers Association (AIPH) and recognized by the International Exhibition Bureau (BIE). It is hosted by the Chinese Government and sponsored by the Beijing Municipal Government. It is held in Yanqing District, Beijing, China, covering an area of about 503 hectares. The conference will be held from April 29 to October 7, 2019. The theme of the conference is "Green Life, Beautiful Home".
Park planning adheres to the planning concept of "ecological priority, learning from nature; inheritance of culture, openness and inclusiveness; scientific and technological wisdom, fashion diversity; innovation and sustainable use", planning structure layout: one core, two axes, three belts, multi-area. The main venues of China Pavilion, International Pavilion, Life Experience Pavilion, Botanical Museum and Dunhua Theater are planned to undertake exhibition and forum activities, and more than 100 outdoor exhibition parks are planned and constructed.
Progress Status
Delivered
Data Reliability
Self-declared
Funding Type
Public
Website Enterprise / Infrastructure
http://www.syj-expo2019.org.cn/expo/xxgk/jgzz.shtmlSustainable Development
Testimony / Feedback
The Expo of scientific and technological innovation. In cooperation with Zhongguancun Industry Alliance, it integrates high and new technologies such as intelligent terminal display, robot human-computer interaction, holographic projection and molecular breeding, enriches exhibition and Exhibition modes, provides rich and diverse interactive experience, and realizes the combination of tourism, learning and music. Make use of "Internet +", big data analysis and other advanced technical means to create wisdom world garden.
The Expo for ecological improvement.In line with the principle of optimizing the future ecological function, the sponge park is constructed by using advanced technical means such as recycling and economizing ecological water system and ecological wetland purification, and the species and quantity of plants are scientifically allocated to form a rich and diverse biological community.
The Expo for industrial development.Based on the utilization after the meeting, the development zone of horticultural industry is planned, and the frontier technologies and cultures of flower, fruit, vegetable, tea, medicine and other industries are centrally displayed, providing a platform for horticultural products trading and promotion, so as to effectively promote horticulture into the daily life of the public. Establishing the annual Beijing Flower Show brand, building kaleidoscope project, cooperating with the wide participation of the masses in the ice and snow movement brought by the successful bidding of the Winter Olympic Games, creating a new hotspot of all-weather golden tourism belt in Northwest Beijing, and driving green industries such as horticulture and tourism in Beijing, Tianjin and Hebei into a leapfrog development period.
Governance
Beijing International Horticultural Exhibition Coordination Bureau
Local Authority
In accordance with the approval of the Central Editorial Office for the Establishment of the Beijing International Horticultural Exhibition Coordination Bureau (No. 2, 2014) and the Notice of the General Office of the Beijing Municipal People's Government on the Establishment of the Beijing International Horticultural Exhibition Coordination Bureau (No. 15, 2014), the Beijing World Horticultural Exposition Coordination Office was established. Bureau (hereinafter referred to as World Park Bureau). The World Horticultural Bureau is the office of the Executive Committee of the Beijing World Horticultural Exposition, China (hereinafter referred to as the Executive Committee) in 2019. It is an independent business legal person. Under the authorization of the Executive Committee and the Municipal Government, the Bureau undertakes the daily work in the preparation and hosting of the 2019 Beijing World Horticultural Exposition (hereinafter referred to as the World Horticultural Exposition).
(1) To be responsible for the relevant legal affairs of the Expo;
(2) To organize and study the impact of the World Garden on regional economic and social development and make policy recommendations;
(3) To be responsible for the organization, coordination and operation management of the planning and construction of the Expo Park;
(4) To be responsible for coordinating and promoting the planning and construction of major infrastructure related to the World Expo;
(5) To organize and carry out investment invitation, promotion and public propaganda; to be responsible for the organization, management and coordination of market development related to the World Expo;
(6) Responsible for liaison and coordination with the International Exhibition Bureau, the International Association of Horticultural Producers and the Office of the Contact Group of the Organizing Committee of the World Horticultural Exposition, the Special Working Group of the Executive Committee of the World Horticultural Exposition and the Preparatory Leading Group of Yanqing County;
(7) To urge the implementation of the matters agreed upon by the Organizing Committee and undertake the daily work of the executive committee.
Public Participation: The Expo develops and launches mobile application service APP, which meets the needs of intellectualization in the era of mobile internet, and provides a direct experience interface between the intelligent Expo system and tourists. Service application is based on visitor mobile intelligent terminal. It integrates relevant functions and interfaces through user-friendly and visualized graphical interface, and provides visitors with an interactive interface to enjoy the experience and services of the Smart World Park.
Its development contents mainly include: propaganda portal integration; ticketing system integration; intelligent navigation integration; landscape interactive integration; VR World Park integration; tourist certification and interest management of scenic spots; tourist tour sharing; tourist tour interactive incentive service; emergency call rescue integration; park view submission, etc. To meet the needs of tourists in information acquisition, Park guide, landscape interaction, panoramic tour, social sharing, online ticket purchase, emergency help, and participation in park construction.
Funds integration: According to the Interim Measures for the Management of Incentive Funds for Green Eco-Demonstration Zone Construction by Beijing Municipal Finance Bureau, Beijing Housing and Urban-Rural Construction Committee and Beijing Planning Committee (Beijing Finance and Economics II [2014] 665), Beijing Green Eco-Demonstration Zone was awarded the title of "Beijing Green Eco-Demonstration Zone". The No. 3 project will be awarded 3 million yuan, and 2 million yuan will be awarded after the construction scale reaches 30%, totaling 5 million yuan. At the same time, Beijing will grant additional subsidies of 22.5 yuan per square metre for two-star and 40 yuan per square metre for three-star marking projects on the basis of the central reward fund for projects in the demonstration area. The subsidies are mainly used to subsidize green building consultation, construction incremental cost and energy efficiency evaluation.
Five million financial subsidies applied for Beijing Green Ecology Demonstration Zone are used to subsidize the incremental cost of green buildings and the investment of supporting capacity-building funds of about five million yuan. The incremental cost of green construction projects and the funds needed for supporting capacity-building can be solved by the construction units applying for special subsidies for green construction in Beijing, self-financing, market financing, bank loans and other ways.
The whole process management method of project construction: In order to accelerate the related work of Beijing World Garden Expo Green Ecology Demonstration Zone and form a unified command, clear responsibilities, strong coordination and efficient service guarantee system, the Beijing World Horticultural Exposition Coordination Bureau has offices, human resources departments, finance departments, management departments and assets. The management department, investment promotion and industry promotion department, cost management department, Park Development Department and planning and engineering management department shall clarify the responsibilities and detailed work contents of each department, organize the planning and implementation by the leading group, supervise the implementation of the planning tasks of the relevant departments, and be responsible for the evaluation, information dissemination and public participation and petition work of the construction.
The objectives of green building construction are subdivided into key work, innovation work and regular work. The Bureau of Coordination of Beijing World Horticultural Exposition Affairs centralizes to supervise and supervise the implementation of relevant departments involved in green building construction demonstration projects. On the other hand, we should strengthen the supervision of the construction process to ensure the progress and quality of the project.
Strengthen internal and external supervision in project organization and construction process, ensure organizational guarantee and technical support of project construction by establishing strict assessment and evaluation mechanism system internally, and realize the assessment and measurement of green building construction effect through external supervision scheme, so as to ensure the effect of "four saving and one environmental protection". Through multi-angle supervision and management, ensure the implementation effect.
Sustainable Solutions
- Governance :
- Quality of life :
- Mobility :
- Economic development :
- Resources :
- Biodiversity :
- Energy/climate :
- Promotion of cultural/ historical identity
- Security
- Air quality
- Noise exposure
- Business development
- Business parks
- Circular economy
- Soft transportation
- Collaborative transportation
- Electric vehicles
- Parking management
- Infrastructure
- Digital services
- Water management
- Soil management
- Waste management
- Citizen-awareness
- Management of natural areas
- Environmental charter
- Climate adaptation
- Renewable energies
- Urban Lighting
- Low-carbon materials/ infrastructure
- SmartGrids
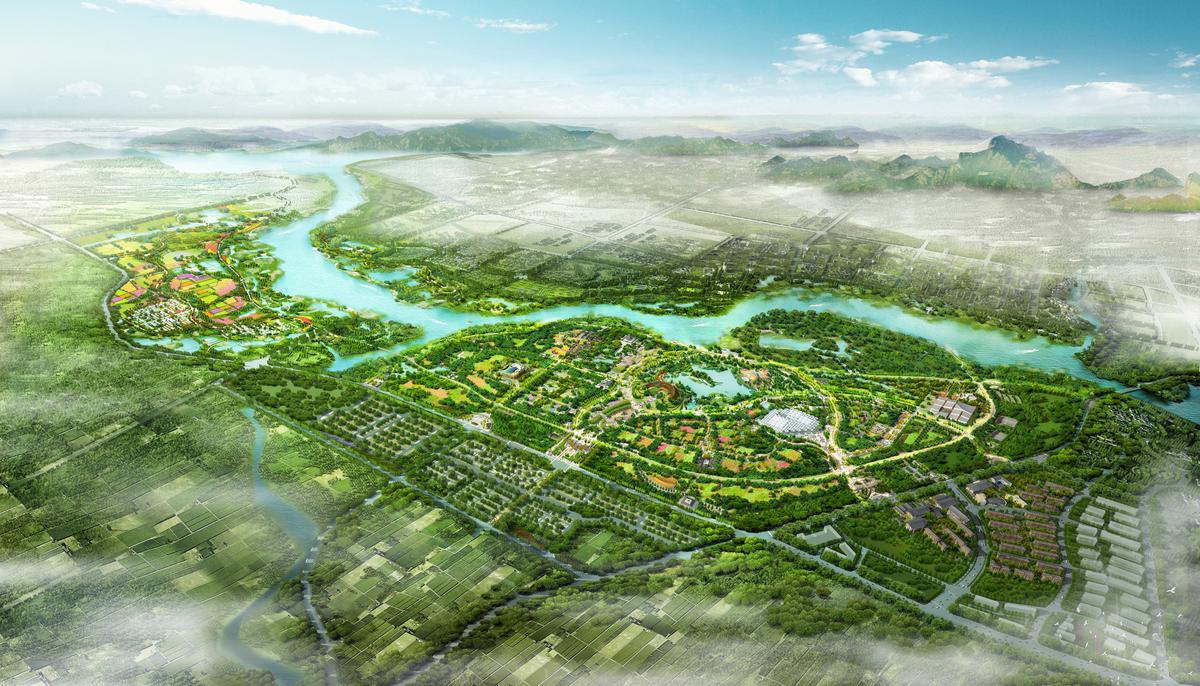
ecological priority, learning from nature; inheritance of culture, openness and inclusiveness; scientific and technological wisdom, fashion diversity; innovation and sustainable use
People-oriented Expo. This Expo highlights the experience of shade tourism. Design gardening shade parking lot, waiting security area under the forest, design shade landscape Avenue in the main tourist line, provide all kinds of shade space. Planning 8 kilometers long eco-leisure zone of the Gonghe River to form natural forest oxygen bar.
The Expo is a multi-cultural exposition. The park planning is rooted in Chinese traditional culture, and has passed nearly three thousand years of gardening essence to show Chinese charm, Beijing characteristics and gardening characteristics. At the same time, focusing on the world's multi-cultural, open and inclusive attitude to gather the strengths of a hundred, for the world's horticulture to provide a competitive blooming stage.
The Expo of scientific and technological innovation. In cooperation with Zhongguancun Industry Alliance, it integrates high and new technologies such as intelligent terminal display, robot human-computer interaction, holographic projection and molecular breeding, enriches exhibition and Exhibition modes, provides rich and diverse interactive experience, and realizes the combination of tourism, learning and music. Make use of "Internet +", big data analysis and other advanced technical means to create wisdom world garden.
The Expo for ecological improvement. In line with the principle of optimizing the future ecological function, the sponge park is constructed by using advanced technical means such as recycling and economizing ecological water system and ecological wetland purification, and the species and quantity of plants are scientifically allocated to form a rich and diverse biological community.
The Expo for industrial development. Based on the utilization after the meeting, the development zone of horticultural industry is planned, and the frontier technologies and cultures of flower, fruit, vegetable, tea, medicine and other industries are centrally displayed, providing a platform for horticultural products trading and promotion, so as to effectively promote horticulture into the daily life of the public. Establishing the annual Beijing Flower Show brand, building kaleidoscope project, cooperating with the wide participation of the masses in the ice and snow movement brought by the successful bidding of the Winter Olympic Games, creating a new hotspot of all-weather golden tourism belt in Northwest Beijing, and driving green industries such as horticulture and tourism in Beijing, Tianjin and Hebei into a leapfrog development period.
Reasons for participating in the competition(s)
People-oriented Expo. This Expo highlights the experience of shade tourism. Design gardening shade parking lot, waiting security area under the forest, design shade landscape Avenue in the main tourist line, provide all kinds of shade space. Planning 8 kilometers long eco-leisure zone of the Gonghe River to form natural forest oxygen bar.
The Expo is a multi-cultural exposition. The park planning is rooted in Chinese traditional culture, and has passed nearly three thousand years of gardening essence to show Chinese charm, Beijing characteristics and gardening characteristics. At the same time, focusing on the world's multi-cultural, open and inclusive attitude to gather the strengths of a hundred, for the world's horticulture to provide a competitive blooming stage.
The Expo of scientific and technological innovation. In cooperation with Zhongguancun Industry Alliance, it integrates high and new technologies such as intelligent terminal display, robot human-computer interaction, holographic projection and molecular breeding, enriches exhibition and Exhibition modes, provides rich and diverse interactive experience, and realizes the combination of tourism, learning and music. Make use of "Internet +", big data analysis and other advanced technical means to create wisdom world garden.
The Expo for ecological improvement.In line with the principle of optimizing the future ecological function, the sponge park is constructed by using advanced technical means such as recycling and economizing ecological water system and ecological wetland purification, and the species and quantity of plants are scientifically allocated to form a rich and diverse biological community.
The Expo for industrial development.Based on the utilization after the meeting, the development zone of horticultural industry is planned, and the frontier technologies and cultures of flower, fruit, vegetable, tea, medicine and other industries are centrally displayed, providing a platform for horticultural products trading and promotion, so as to effectively promote horticulture into the daily life of the public. Establishing the annual Beijing Flower Show brand, building kaleidoscope project, cooperating with the wide participation of the masses in the ice and snow movement brought by the successful bidding of the Winter Olympic Games, creating a new hotspot of all-weather golden tourism belt in Northwest Beijing, and driving green industries such as horticulture and tourism in Beijing, Tianjin and Hebei into a leapfrog development period.




