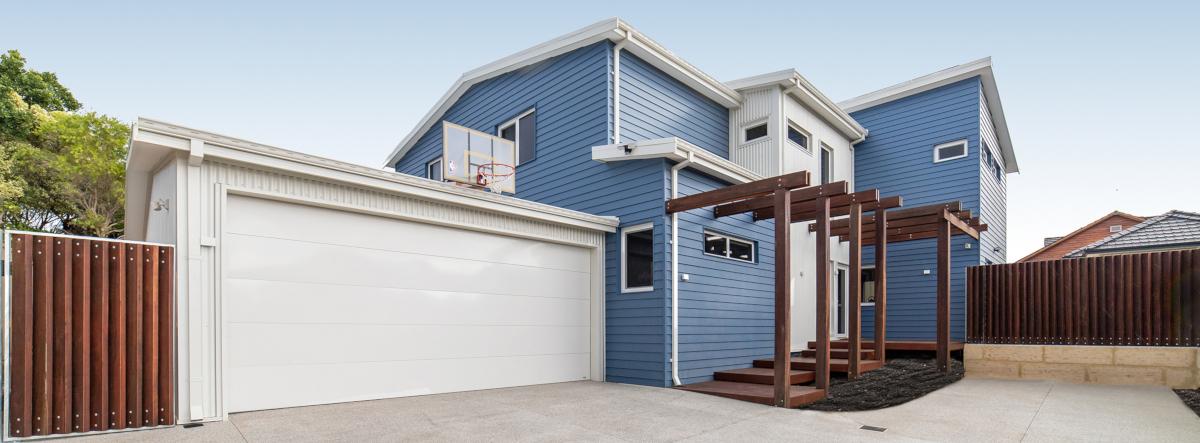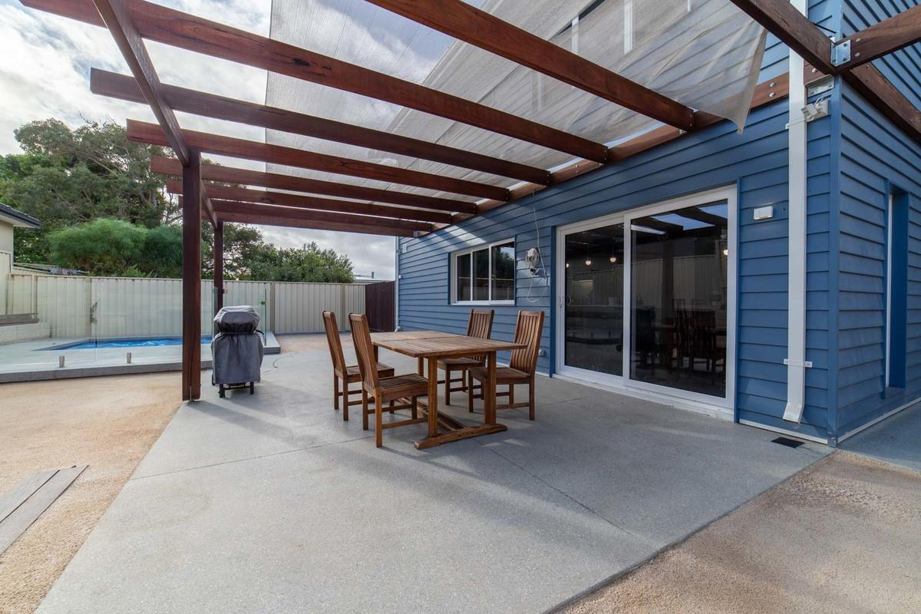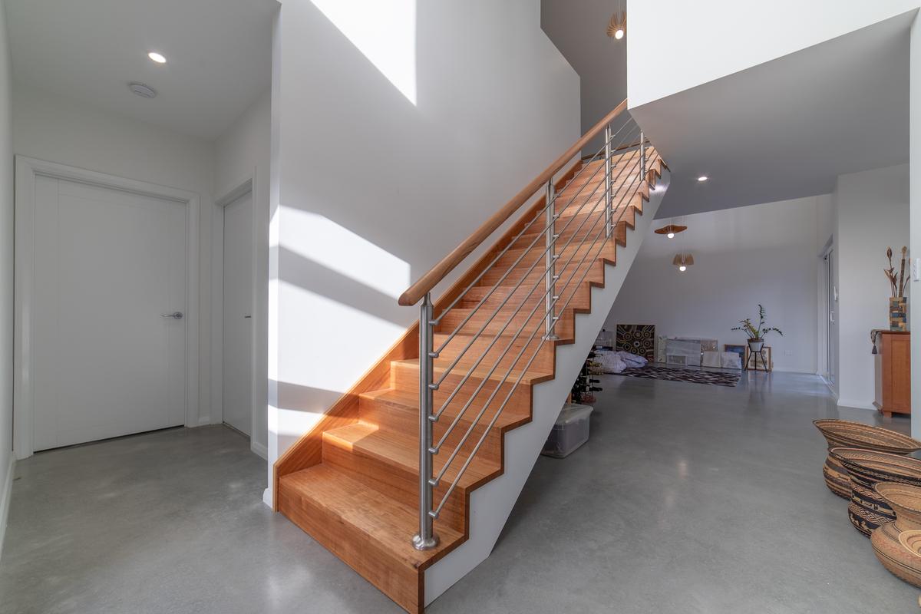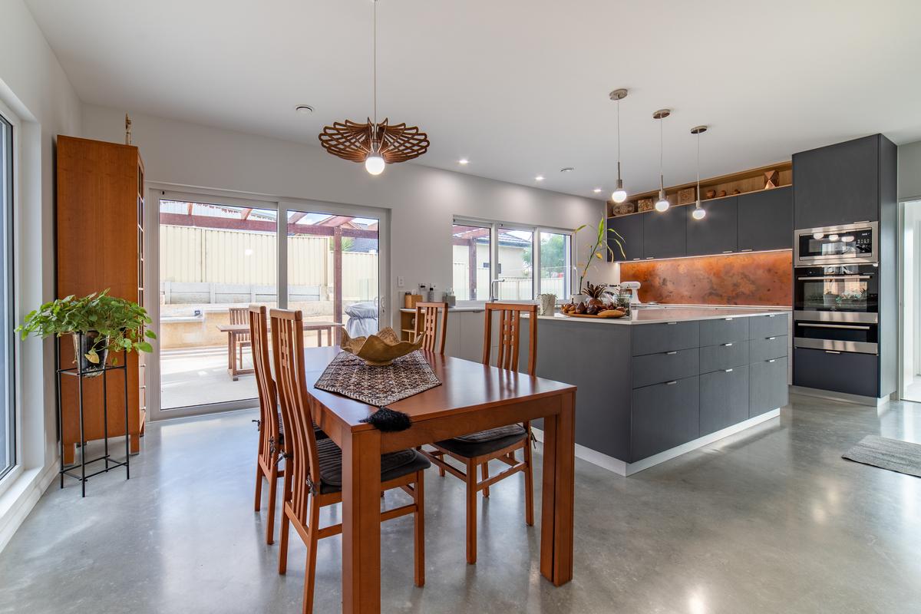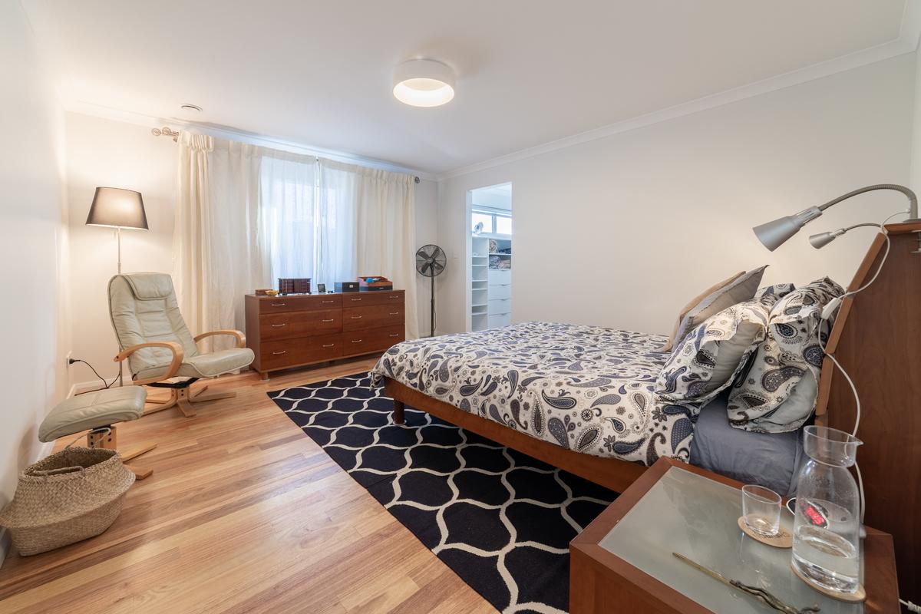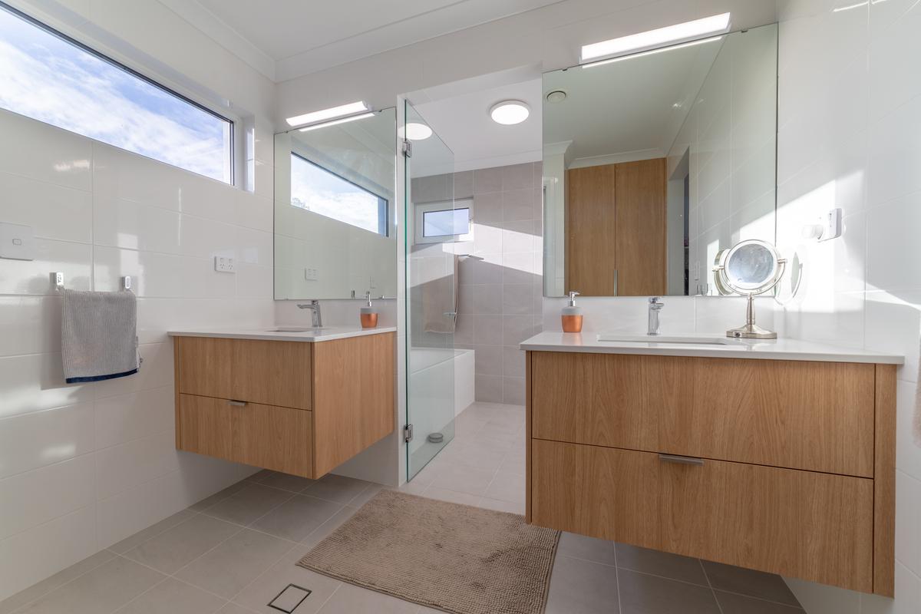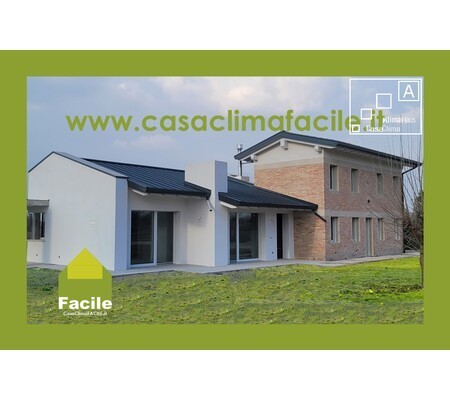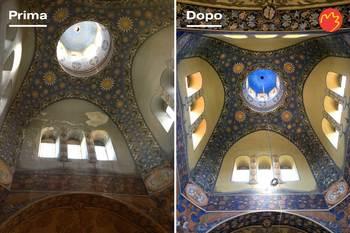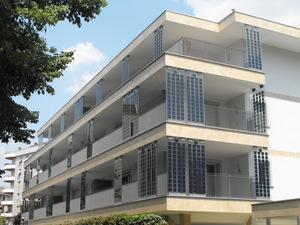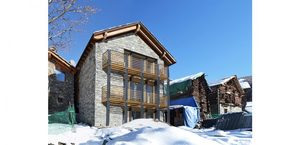North Beach Project
Last modified by the author on 06/06/2019 - 06:58
New Construction
- Building Type : Isolated or semi-detached house
- Construction Year : 2018
- Delivery year : 2018
- Address 1 - street : 53B Sorrento Street 6020 NORTH BEACH , Other countries
- Climate zone : [Csa] Interior Mediterranean - Mild with dry, hot summer.
- Net Floor Area : 326 m2
- Number of Dwelling : 1 Dwelling
-
Primary energy need
25 kWhpe/m2.year
(Calculation method : Primary energy needs )
This truly indulgent 4 x 3 two-storey home is a modern design built to the world leading passive standards but crosses the boundary to where affordability and sustainability come together.This fabulous home is the only one of its kind in Western Australia and one of only two in all of Australia being CERTIFIED PASSIVE HOUSE PLUS and was proudly completed in just under six months for under $2,090.00 sq/m
The construction of the home to Passive Plus Certification ensures the homes energy use is net positive, not just now but for many years into the future.
Passive House is currently the most widely used form of sustainable construction throughout the world when seeking scientific assurance that the building's performance will, in fact, perform as intended. Passive House is specifically tailored to generate information to ensure the buildings performance and energy use, focusing particular attention on thermal performance and heating & cooling loads. Designing the home through the Passive House Planning Package affords the design team and the homeowner endless opportunity to explore all options of design and orientation while still maximising the full performance and budget of the building.
Combining passive design with innovative construction methods modelled specifically for the Western Australian climate ensures this home is not only sustainable, has net positive energy use, low carbon footprint but most importantly maintains a healthy and ambient living environment for the homeowners for many years into the future.
This particular home also proves the versatility of building a passive home. The original design was conceived by the client with very minimal changes made by the design team. The home was then built to what the client thought was passive principles. It was only after the completion of the home that they were made aware that the home was indeed a Certified Passive Plus home. This is further proof that building ‘better’ does not need to be more difficult, just better understood and executed.
With open-plan living, theatre room, raking ceilings and an elevated walkway between the upstairs bedrooms, this house embraces all the required elements of a passive home. Enjoy comfort and easy-living with perimeter bulk insulation,high-performance double-glazed windows, thermal bridge free construction,exceedingly high levels of air-tightness and heat recovery ventilation.
Upstairs, windows and doors to the northern and western elevations allow the sun in winter. And because this home expertly combines crucial elements in the passive house process, north facing skillion roof design is also incorporated for optimal PV panel installation.
The lower floor allows for easy open-plan living. Kitchen, living and dining areas effortlessly connect within the same floor space. The beautifully custom crafted kitchen with generous island bench and striking copper back-splash is the true heart of this home, offering comfort and quality.
See more details about this project
https://ismart-bg.com.au/projects/north-beach/Photo credit
Nathan Sixsmith
Contractor
Construction Manager
Stakeholders
Construction company
Ismart Building Group
[email protected], Brian Guinan Director & Registered Builder 5/82 Forsyth Street, O'Connor WA 6163
https://ismart-bg.com.auCertification company
Grun Consulting
Clare Parry [email protected] 0403-691-214
www.grunconsulting.comContracting method
General Contractor
Type of market
Table 'c21_italy.rex_market_type' doesn't exist
If you had to do it again?
I would spend a little more time in the design stage to try and minimise the site decisions relating to servicing the structure while maintaining airtightness and Bulk thermal insulation considering Thermal bridge free construction.
Energy consumption
- 25,00 kWhpe/m2.year
- 48,00 kWhpe/m2.year
Envelope performance
- 0,57
More information
Primary energy consumption is calculated according to australian standard - Primary energy consumption according to PHPP is 68 kWh /(m2a )
Generation of renewable energy: 79 kWh /(m2a ) based on the projected area
Renewable energy demand (PER demand according to PHPP): 30 kWh /(m2a ) on heating installation, domestic hot water, household electricity and auxiliary electricity
Systems
- Geothermal heat pump
- Heat pump
- Geothermal heat pump
- compensated Air Handling Unit
- Heat pump (geothermal)
Urban environment
Product
C70 Gold
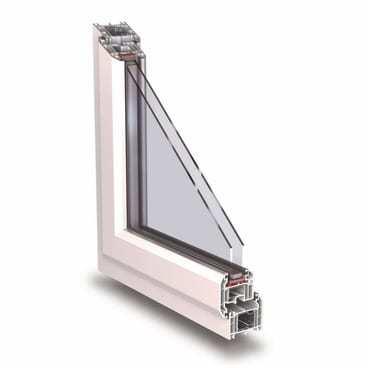
Kömmerling
https://www.koemmerling.comTable 'c21_italy.innov_category' doesn't exist SELECT one.innov_category AS current,two.innov_category AS parentFROM innov_category AS oneINNER JOIN innov_category AS two ON one.parent_id = two.idWHERE one.state=1AND one.id = '10'
LightBridge Grey
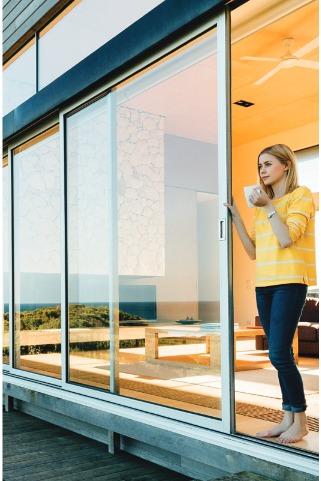
Viridian
https://www.viridianglass.comTable 'c21_italy.innov_category' doesn't exist SELECT one.innov_category AS current,two.innov_category AS parentFROM innov_category AS oneINNER JOIN innov_category AS two ON one.parent_id = two.idWHERE one.state=1AND one.id = '10'
Renovent Excellent 400 Plus
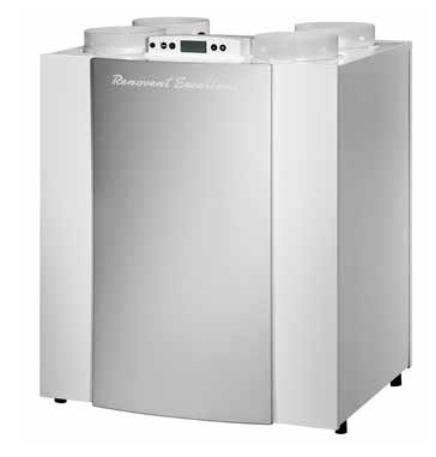
Brink
https://www.brinkhrv.comTable 'c21_italy.innov_category' doesn't exist SELECT one.innov_category AS current,two.innov_category AS parentFROM innov_category AS oneINNER JOIN innov_category AS two ON one.parent_id = two.idWHERE one.state=1AND one.id = '19'
Heat pump
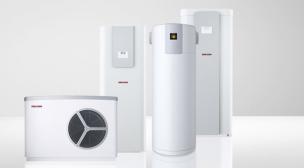
Stiebel Eltron
https://www.stiebel-eltron.comTable 'c21_italy.innov_category' doesn't exist SELECT one.innov_category AS current,two.innov_category AS parentFROM innov_category AS oneINNER JOIN innov_category AS two ON one.parent_id = two.idWHERE one.state=1AND one.id = '18'
Construction and exploitation costs
Reasons for participating in the competition(s)
Combining passive design with innovative construction methods modelled specifically for the Western Australian climate ensures this home is not only sustainable, has net positive energy use, low carbon footprint but most importantly maintains a healthy and ambient living environment for the homeowners for many years into the future.This particular home also proves the versatility of building a passive home. The original design was conceived by the client with very minimal changes made by the design team. The home was then built to what the client thought was passive principles. It was only after the completion of the home that they were made aware that the home was indeed a Certified Passive Plus home. This is further proof that building ‘better’ does not need to be more difficult, just better understood and executed.
With open-plan living, theatre room, raking ceilings and an elevated walkway between the upstairs bedrooms, this house embraces all the required elements of a passive home. Enjoy comfort and easy-living with perimeter bulk insulation,high-performance double-glazed windows, thermal bridge free construction,exceedingly high levels of air-tightness and heat recovery ventilation.
Building candidate in the category

Energy & Temperate Climates

Low Carbon

Health & Comfort





