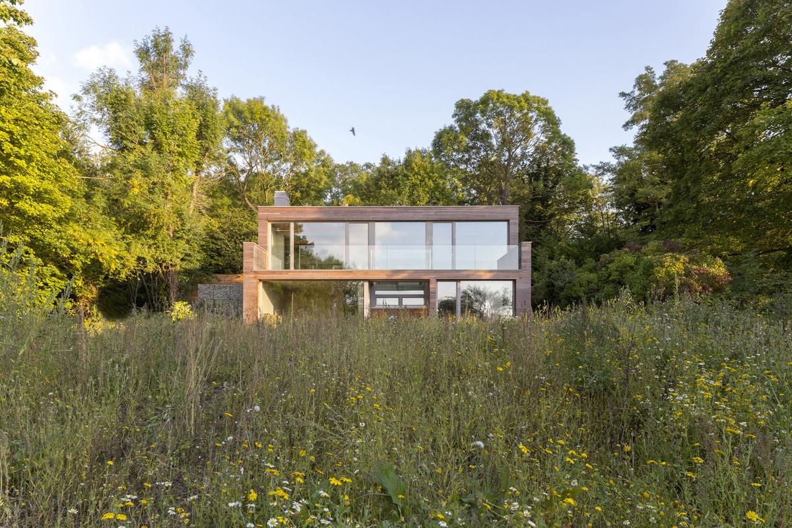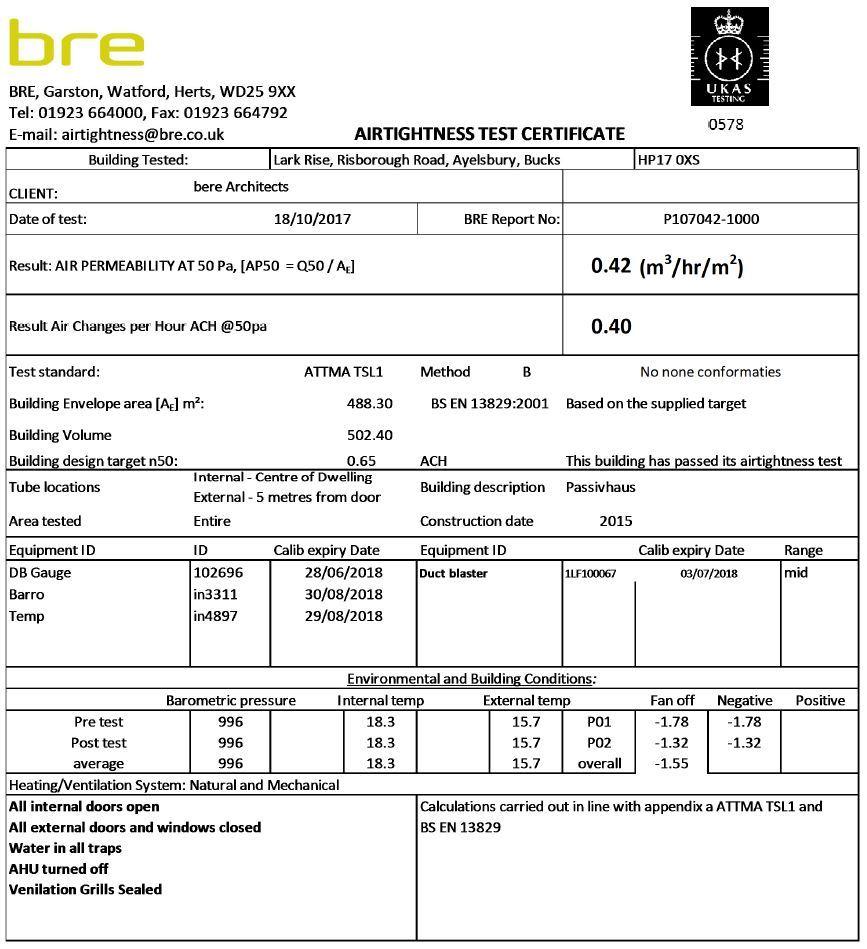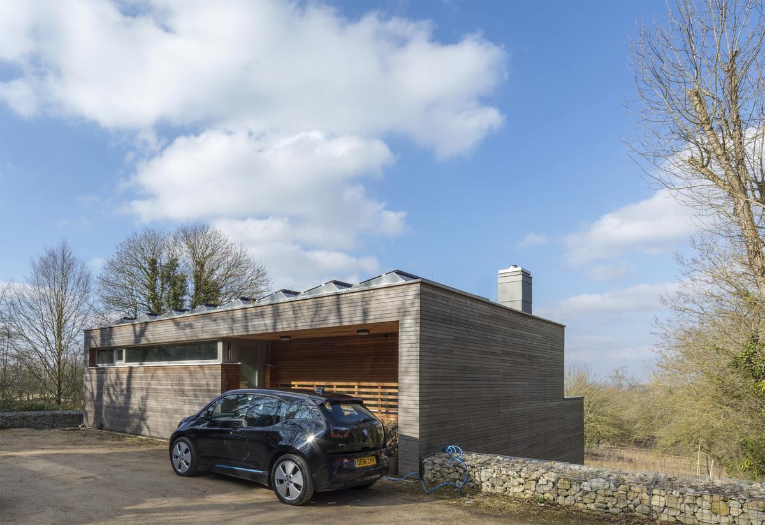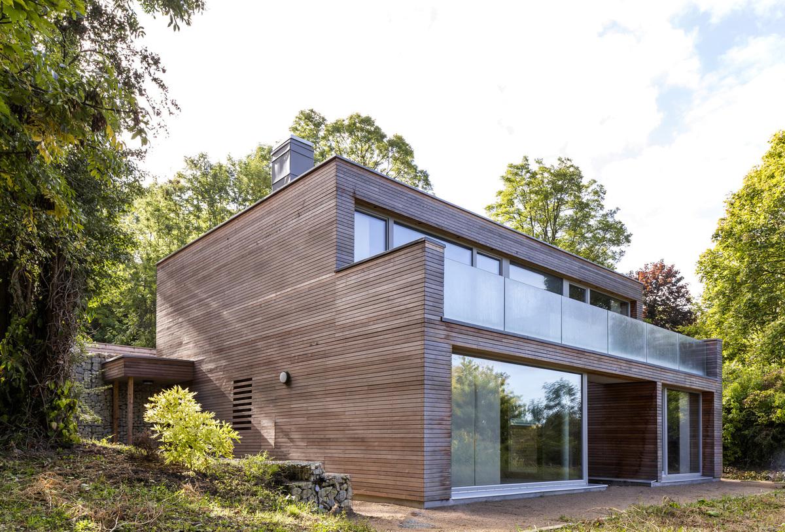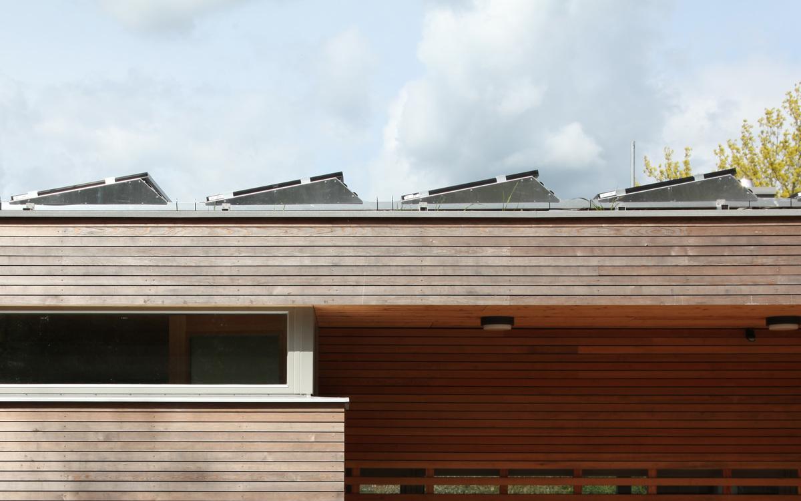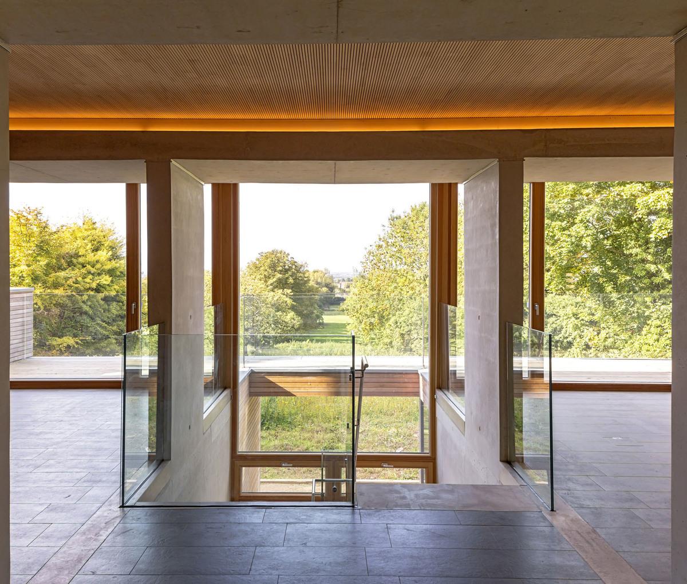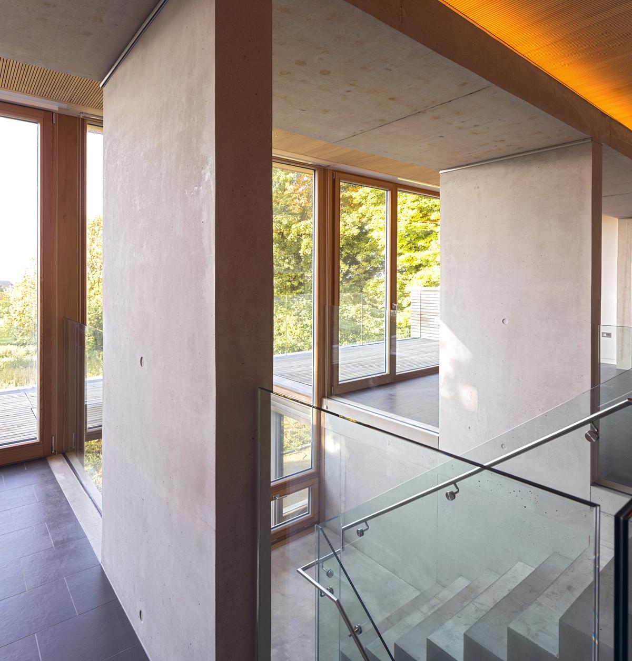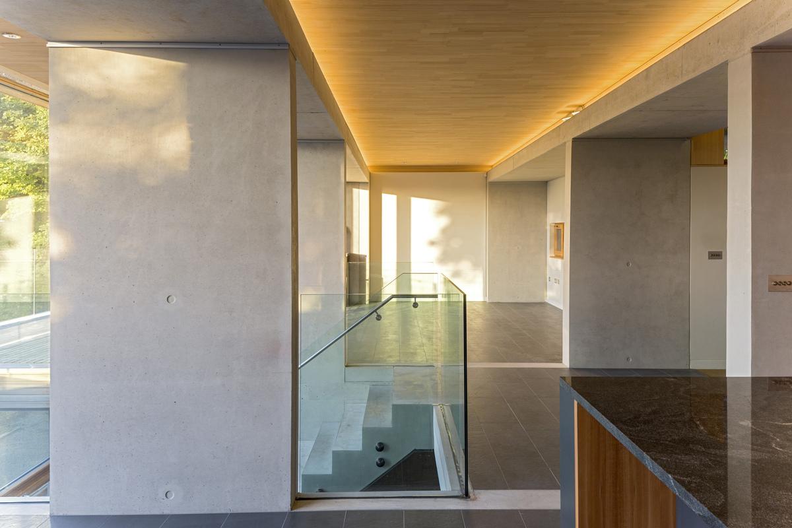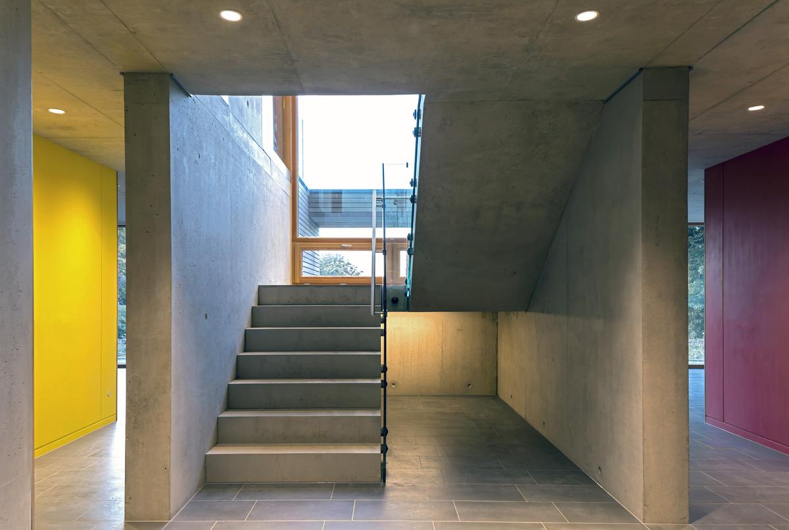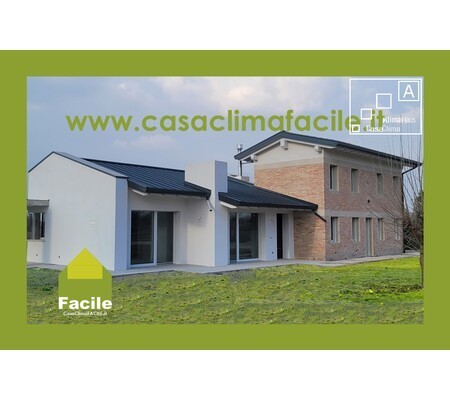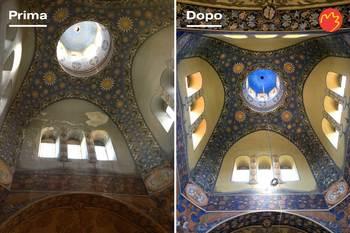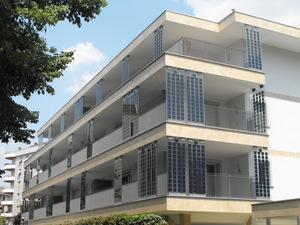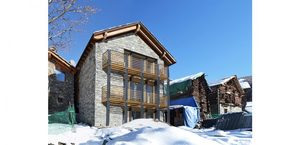Lark Rise Passivhaus Plus house
Last modified by the author on 19/06/2018 - 12:31
New Construction
- Building Type : Isolated or semi-detached house
- Construction Year : 2014
- Delivery year : 2015
- Address 1 - street : HP17 0XS AYELSBURY, United Kingdom
- Climate zone : [Cfb] Marine Mild Winter, warm summer, no dry season.
- Net Floor Area : 175 m2
- Construction/refurbishment cost : 1 200 000 €
- Number of Dwelling : 1 Dwelling
- Cost/m2 : 6857.14 €/m2
-
Primary energy need
80 kWhpe/m2.year
(Calculation method : Other )
Lark Rise, the first Passivhaus Plus building in the UK, was rigurously designed and built by Bere Architecs in 2015 to test the viability of the concept ‘house as power station’ in a north European climate and to establish the potential for a cluster of similar houses to draw down energy from the National Grid.
Lark Rise is an ultra-low-energy, all-electric, contemporary and healthy certified Passivhaus Plus home. It is a detached two-storey, two-bedroom dwelling of 175m2 located on a North West facing slope on the edge of the Chiltern Hills in Buckinghamshire, England. It is partially prefabricated with heavyweight reinforced concrete retaining construction system to ground floor at garden level and prefabricated timber frame structure to first and floor at entrance level.
The main garden façade faces North West and is entirely glazed, with large windows and a terrace. Solar gains are limited because most of the glazing faces to the North West. Partially underground construction to reduce visual impact on a protected landscape area and northerly orientation certainly help to maintain stable and comfortable temperatures in Summer and Winter and help avoid summer overheating.
The house has been provided with a PV system on the roof designed to generate 12.4 kWp by means of 38 PV panels. The energy consumption and PV production data have been monitored and analysed for 1-year period between Oct-16 and Sep-17 and compared to a UK standard house and other Passivhaus projects achieving outstanding results.
Fully operational (with 13kWh battery storage), Lark Rise is expected to draw from the grid only 2% of the energy a similar sized standard UK house each year, while exporting 10 times this amount back to the grid each year.
See more details about this project
https://www.bere.co.uk/architecture/lark-rise/http://passivhausprojekte.de/index.php?lang=en#d_5535
https://www.bere.co.uk/research/lark-rise-monitoring-report/
https://www.bere.co.uk/research/lark-rise-self-consumption-study/
Contractor
Construction Manager
Stakeholders
Certification company
MEAD: ENERGY &ARCHITECTURAL DESIGN
Kym Mead ([email protected])
http://www.meadconsulting.co.uk/Passivhaus Plus Certification
Environmental consultancy
Energelio
http://www.energelio.fr/Environmental Engineers that carried out the self-consumption analysis
Contracting method
General Contractor
Type of market
Table 'c21_italy.rex_market_type' doesn't exist
If you had to do it again?
We are doing it again for another client, using low-cost construction on a level site at 1/3rd of the cost.
Building users opinion
Very happy that the house is gaining so much interest around the world as a pioneering example that might one day be the norm.
Energy consumption
- 80,00 kWhpe/m2.year
- 200,00 kWhpe/m2.year
Envelope performance
- 0,12 W.m-2.K-1
- 0,21
- 0,41
More information
Lark Rise consumption was monitored during 2 tenancy periods, user preferences can cause variations in the floating demand seen in the cooking and lighting levels, however, we would expect the miscellaneous circuit to show a relatively constant demand between tenancies because the circuits which are fed by the ‘miscellaneous’ submeter shouldn’t be greatly affected by user preference, however there was an unexpected consumption on the 'miscellaneous' circuit (pumps etc) during the second tenancy period. At present the cause of the variation in miscellaneous power demand is not known. However, the pump within the septic tank burnt out in November 2017, and it is possible that the increased consumption could be due to this.
Real final energy consumption
42,00 kWhfe/m2.year
42,00 kWhfe/m2.year
42,00 kWhfe/m2.year
2 016
Systems
- Heat pump
- Heat pump
- No cooling system
- Natural ventilation
- Nocturnal Over ventilation
- Double flow heat exchanger
- Solar photovoltaic
- Heat pump
- 200,00 %
Smart Building
Urban environment
Product
LIGNO TREND Roof system
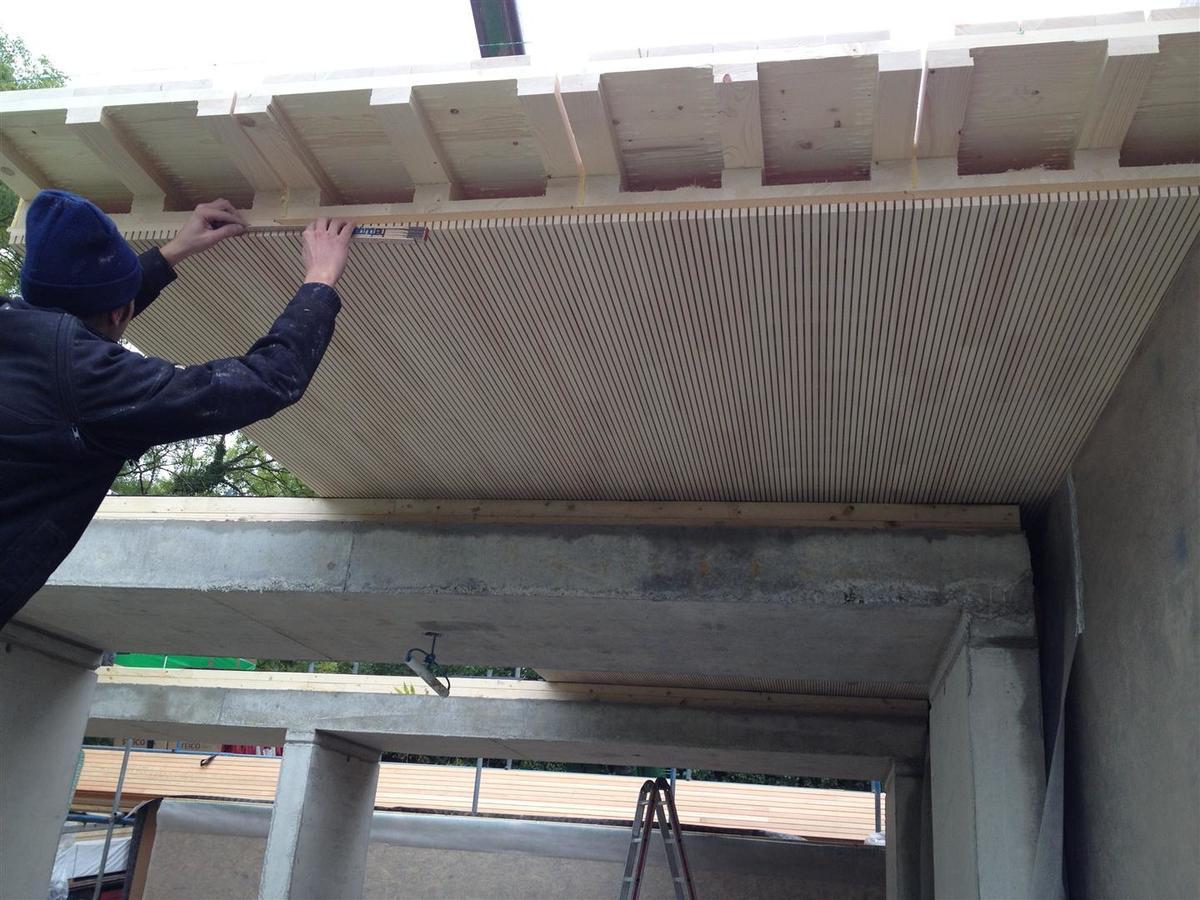
Klimaholzhaus
Ralf Harder ([email protected])
https://www.klimaholzhaus.com/construction/Table 'c21_italy.innov_category' doesn't exist SELECT one.innov_category AS current,two.innov_category AS parentFROM innov_category AS oneINNER JOIN innov_category AS two ON one.parent_id = two.idWHERE one.state=1AND one.id = '7'
Load-bearing insulated CLT ceiling component
Good
Kaufmann Zimmerei und Tischlerei, Reuthe, Austria - first floor timber frame structure and finishes.
Shoeck Isolators for balcony connections
Life Cycle Analysis
Water management
Indoor Air quality
Comfort
GHG emissions
- 16,00 KgCO2/m2/year




