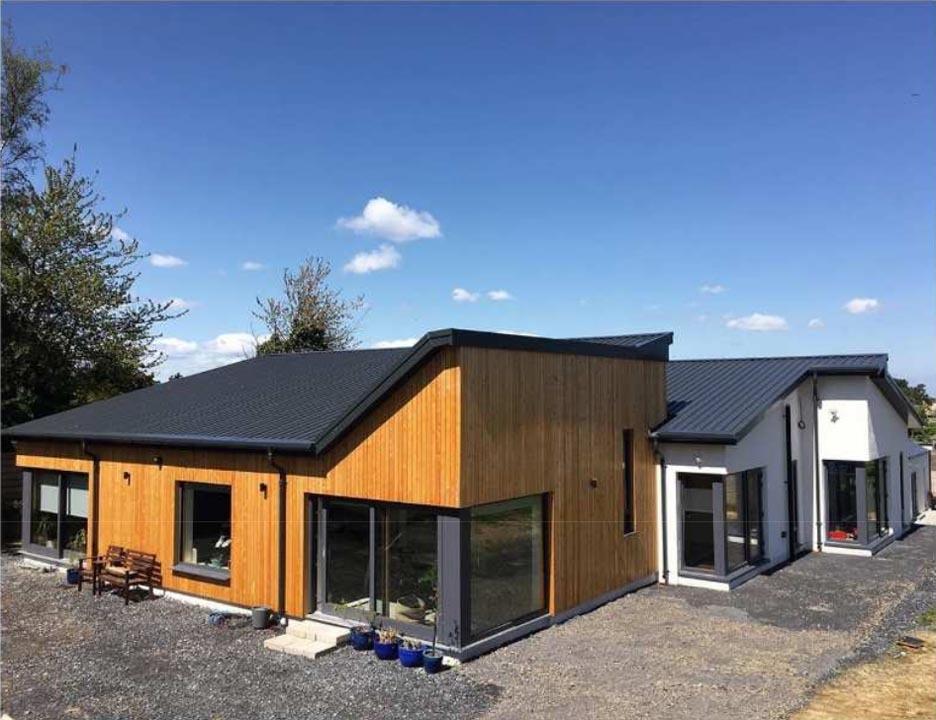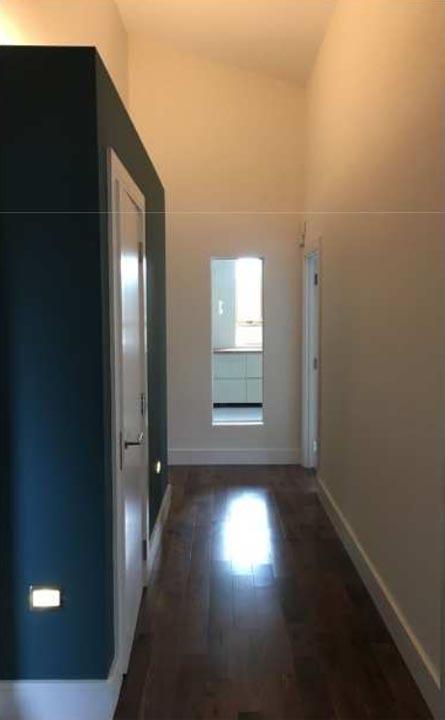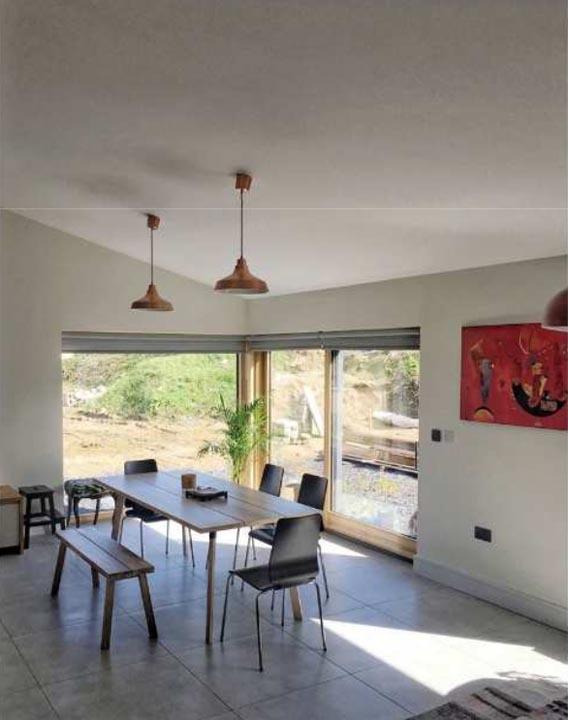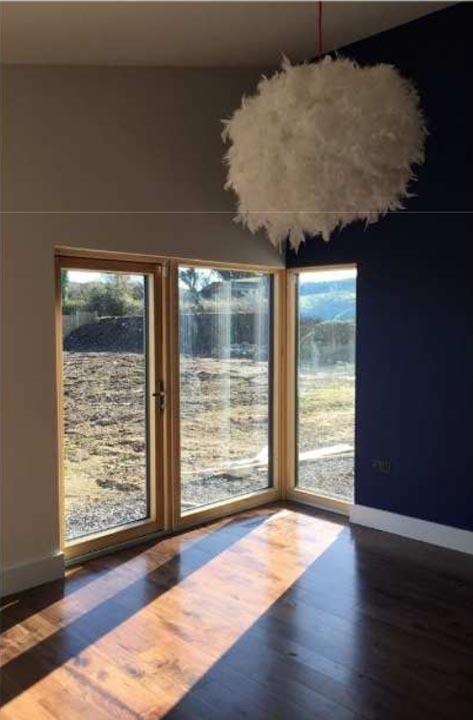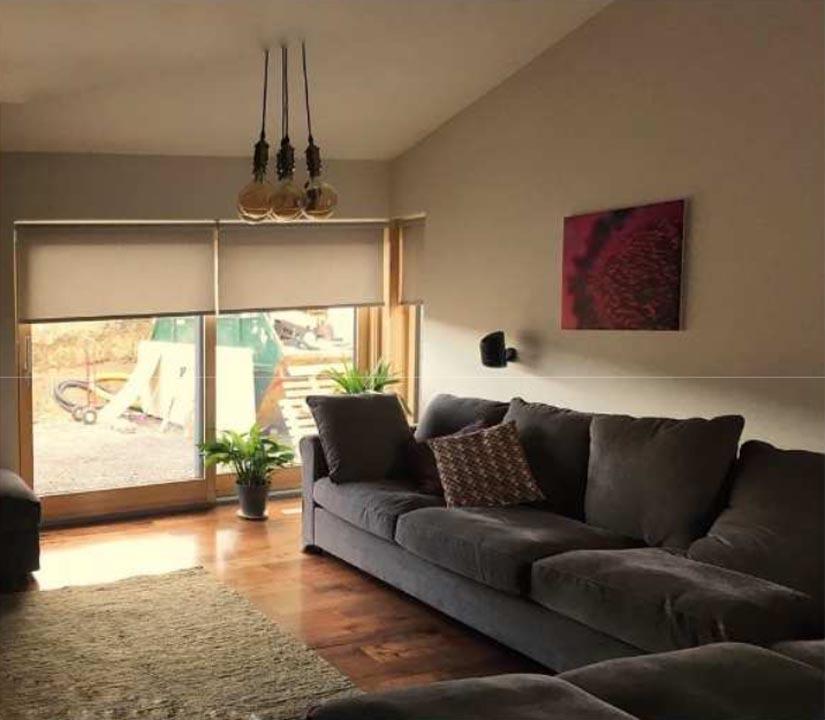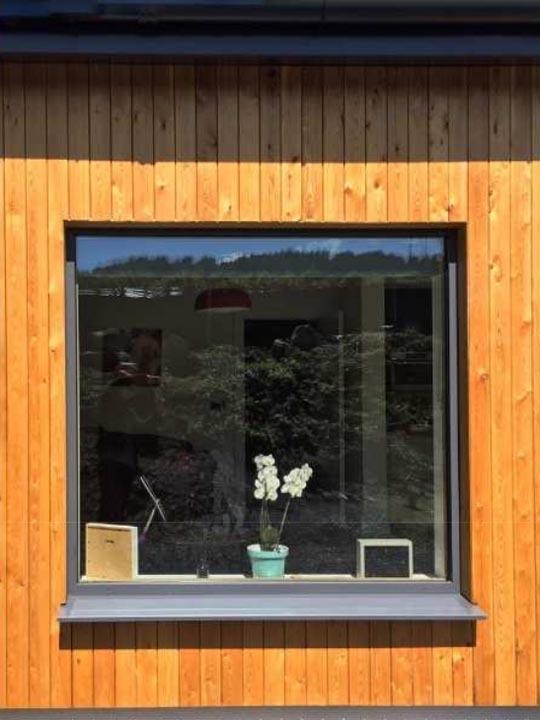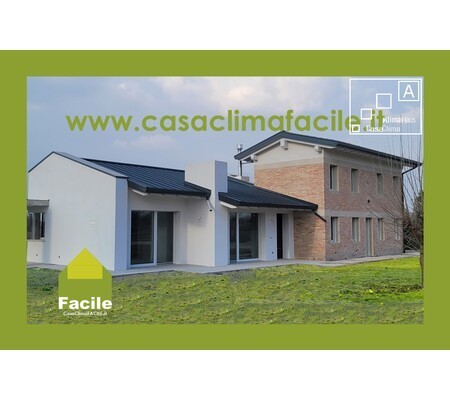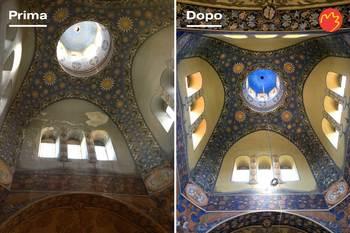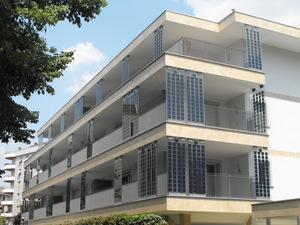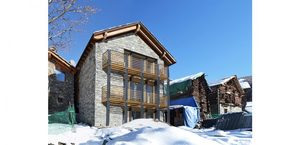House at Carrickmines
Last modified by the author on 25/06/2019 - 15:27
New Construction
- Building Type : Isolated or semi-detached house
- Construction Year : 2018
- Delivery year : 2019
- Address 1 - street : 13B Glenamuck Cottages D18 ET3R CARRICKMINES, Ireland
- Climate zone : [Cfb] Marine Mild Winter, warm summer, no dry season.
- Net Floor Area : 198 m2
- Construction/refurbishment cost : 450 000 €
- Number of Dwelling : 1 Dwelling
- Cost/m2 : 2272.73 €/m2
-
Primary energy need
70.94 kWhpe/m2.year
(Calculation method : Other )
The Project was to construct a c.200sqm single storey detached 3/4-bedroom house in Carrickmines. We started on site in mid July 2018 and the house was PC certified in February 2019.
Sustainability
The site is in a beautiful serene location and we wanted to take full advantage of the Southerly aspect. My main focus was on creating a light airy space with plenty of connection to the outside. The site is an infill site since was a back garden of a cottage which was not really used and therefore takes advantage of existing services etc. which is a more sustainable approach than your standard greenfield site. Its lovely to have the opportunity to inhabit this space. We decided to try for a Passive House rating quite late in the process and some last-minute adjustments to the frame, insulation etc. were required. We used the Kore Insulation Foundation System provided an innovate means of providing both thermal bridge free foundation with semi raft nature to the foundation which avoided differential settlement of the soil. We chose to use the Glavloc timber frame system which is an Irish owned and operated company using locally sourced materials. Their innovative design allowed the house to be constructed without the use of articulated truck delivery which could not get onto the site or use of a crane. Alltimber frame components of the system were delivered to site by van and assembled on site. This build system effortlessly provided a thermal bridge free Passive House designed for insulation to connect to Kore foundation and wrap wall and roof. Together with Glavloc we developed a detail for an applied rafter system which was used to create an overhanging eaves, this allowed us to achieve a full envelope of insulation and gave us our air gap for ventilation of the roof. Glavloc Build Systems is a technology company that has developed a unique, world patented, rapid building system that is breaking new ground and changing the way we build. Based in County Cork, Glavloc develops, designs and manufactures high-performance residential and commercial buildings. Projects that use the Glavloc system can be completed a building in a quarter of the time used in traditional masonry and half the time involved in building an offsite timber-framed structure.The build system consists of 9 standardised timber components that are manufactured from FSC Certified timber. Components interlock to form most building shapes and sizes. This is the first off-site manufacturing, modern method of construction system that has zero (cold) thermal bridging, with industry leading insulation properties. The manufacturing of Glavloc components is carried out in a fully operational facility, using an automated process which enables mass production in volumes of over 1000 units a year. The Glavloc G-loc wall system is made up of certified FSC Timber components (OSB 3, glulam & birch ply) and EPS insulation. All components are interchangeable & can be used for most building sizes. The Glavloc System is compliant with the Nearly Zero Energy Buildings (nZEB) Directive. We used a Nilan ventilation heat recovery hot water system combined with underfloor heating run from a Nilan heat pump which is state of the art providing a constant internal temperature with fresh air. Having always lived in draughty uninsulated houses it’s amazing to have such a comfortable constant inside temperature and no indication of external temperature (its sometimes a bit of a shock to the system to leave the house though). The ventilation system is very efficient and the heat pump has to date rarely been used, I believe we will have more of a demand for cooling than heating in the long term. We also have plenty of openable windows to provide cross ventilation in the warmer weather. The house uses only electricity and the bills average out under €100 per month. At finishing stage due to our proximity to an excellent recycling facility we recycled as many materials and packaging as possible.
Innovation
The timber frame system (Glavloc) and the ventilation/ heating systems (Nilan) described above are both innovative and sustainable. To complement the forward-thinking passive house design a Crestron lighting and Control system was designed to manage the Audio Visual and Lighting in the house. The lighting is controlled by Crestron InfinetEX lighting switches - wired via traditional electrical wiring - that not only have local load switching / dimming capability but have the ability to connect wirelessly (via the InfiniteEX network) to the Crestron Control system which is housed in a central equipment rack. This enables any lighting switch to control any light in the system via buttons on the local switch that are designated as ‘remote buttons’. This opened up a world of possibility and options once the lighting switches had been added to the InfinetEX wireless network, so for example the front door entrance lighting switch has a button that can turn on or off all of the house lighting globally as you enter / exit, another example is based on an astronomical clock which will switch the Outdoor lighting on at night time and off in daylight automatically or can will turn on at night time automatically and off at a pre-determined time later in the night which is set programmatically. Also the use of PIR / Occupancy Sensors aid in the automation process to automatically turn on hallway lights based on occupancy to safely facilitate sleepy late night pass through traffic etc. Crestron also controls the TV Room surround sound cinema sound system and multi room audio, and integrates with the CCTV system with further possibility inbuilt for the future. The lighting keypads are part of the greater Crestron Control system and have the ability to control / trigger events for the surround sound system / CCTV.
Challenges
We had some constraints for instance site is relatively steep and accessed from a narrow cul de sac, articulated trucks could not access the site, we wanted a rapid build solution to minimise construction time and the ground conditions meant that a lightweight building would be the most suitable solution. The system we used provided an innovative lightweight, user friendly solution giving excellent structural properties, u-values and rapid build time. There were some issues in the construction process that led to a few compromises on materials. We were on a tight budget and therefore another challenge was to deliver the house we wanted in terms of finishes for the budget we were working with. I spent a lot of time sourcing finishes that would give the look and feel of a high-end interior but at an affordable cost.
See more details about this project
https://www.glavloc.ie/Photo credit
Lisa Wynne
Contractor
Construction Manager
Contracting method
Maximum Guaranteed Price
If you had to do it again?
we had a few challenges, in particular I wasn't happy with the finish on the slab, its a fibre reinforced slab so it wasn't power floated, I wouldn't repeat this method.
Building users opinion
I am very happy in general with the results
Energy consumption
- 70,94 kWhpe/m2.year
- 125,00 kWhpe/m2.year
Envelope performance
- 0,15 W.m-2.K-1
- 0,34
More information
not available
Systems
- Combined Heat and Power
- Heat pump
- Reversible heat pump
- Double flow heat exchanger
- Heat pump
Urban environment
- 600,00 m2
- 30,00 %
- 300,00
Product
nilan compact p
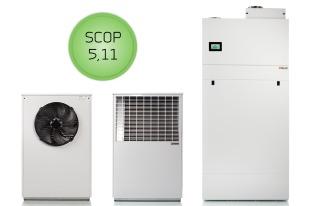
Nilan
https://www.nilan.dk/en-gb/frontpage/solutions/domestic-solutions/compact-solutions/compact-p-air-9Table 'c21_italy.innov_category' doesn't exist SELECT one.innov_category AS current,two.innov_category AS parentFROM innov_category AS oneINNER JOIN innov_category AS two ON one.parent_id = two.idWHERE one.state=1AND one.id = '19'
Agreed that it was a suitable product
Kore Insulated raft foundation slab
Kore
Table 'c21_italy.innov_category' doesn't exist SELECT one.innov_category AS current,two.innov_category AS parentFROM innov_category AS oneINNER JOIN innov_category AS two ON one.parent_id = two.idWHERE one.state=1AND one.id = '1'
Well received
Glavloc Timber Frame
Glavloc
https://www.glavloc.ie/Table 'c21_italy.innov_category' doesn't exist SELECT one.innov_category AS current,two.innov_category AS parentFROM innov_category AS oneINNER JOIN innov_category AS two ON one.parent_id = two.idWHERE one.state=1AND one.id = '6'
Very successful
Construction and exploitation costs
- 450 000 €
Energy bill
- 1 200,00 €
GHG emissions
- 9,29 KgCO2/m2/year
Reasons for participating in the competition(s)
- low primary energy needs
- provide a bright spacious family home connected to the outside visually but with a controlled internal environment
- bio-based local materials
Building candidate in the category

Energy & Temperate Climates

Low Carbon

Health & Comfort





