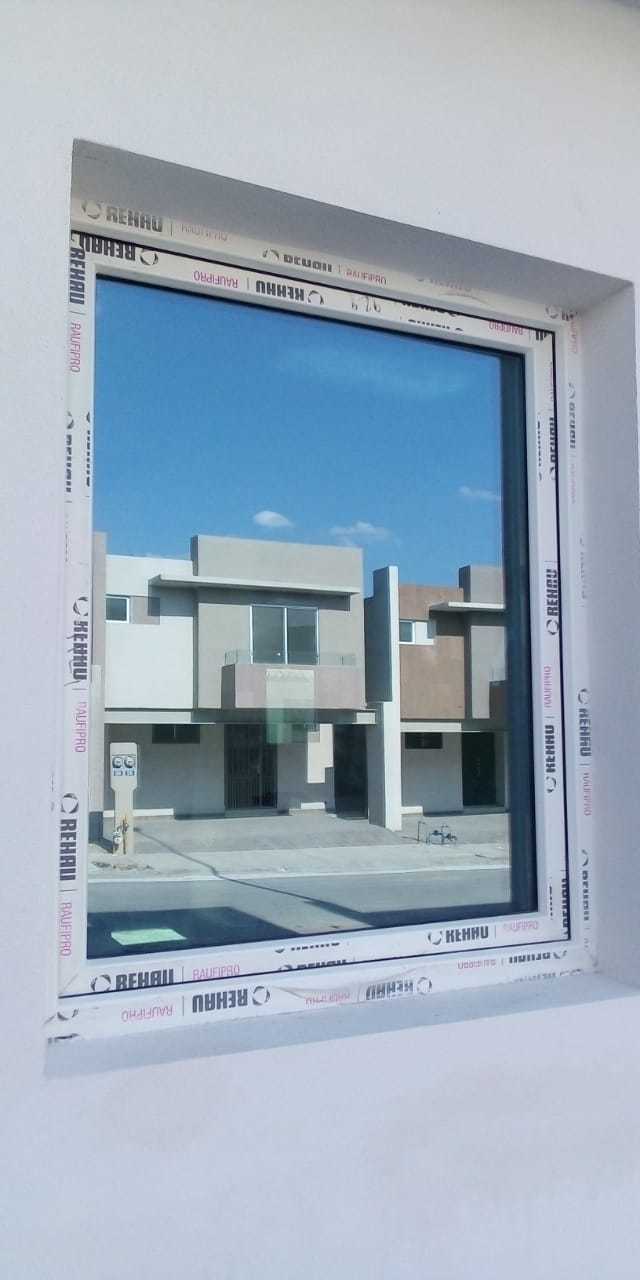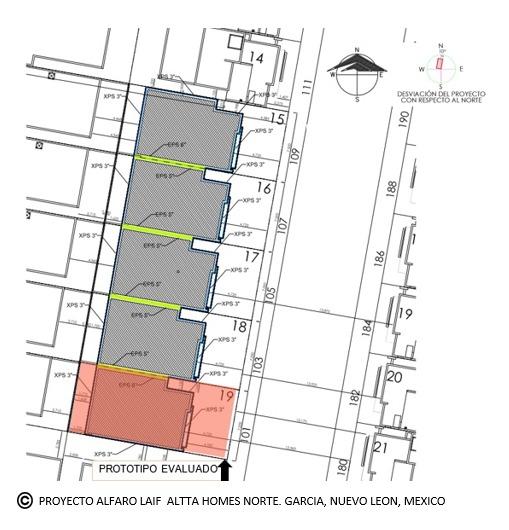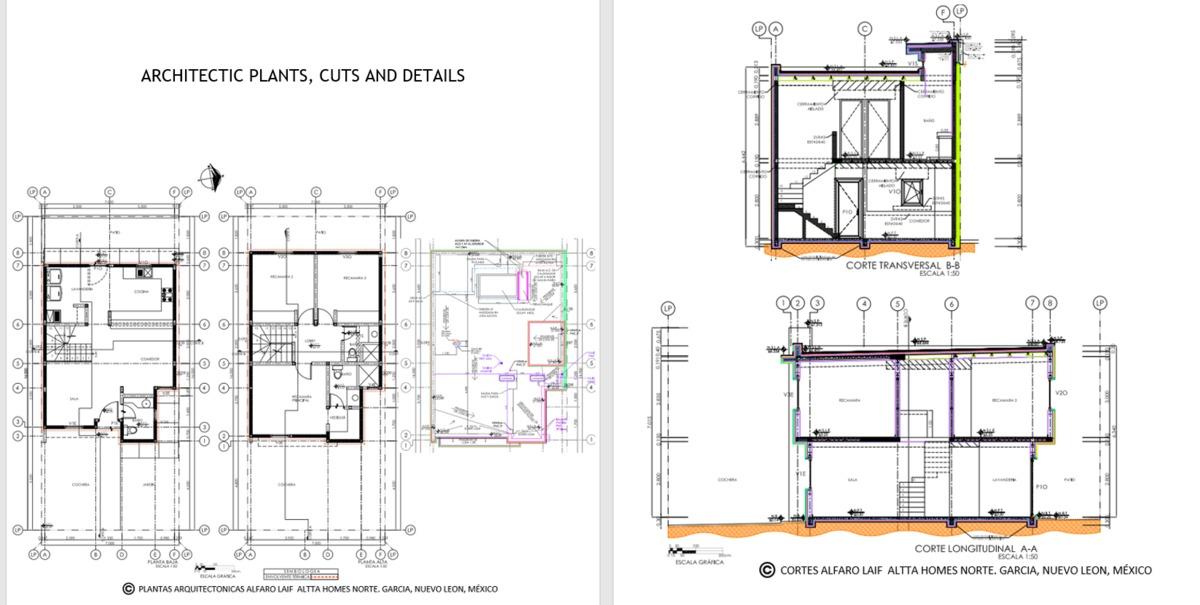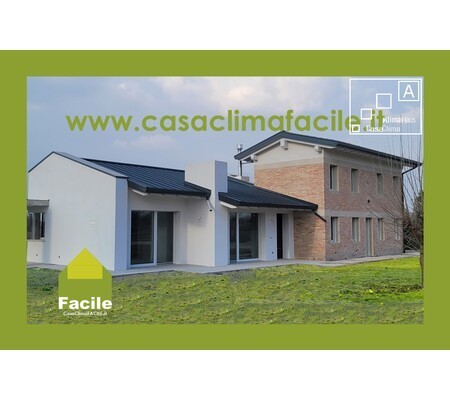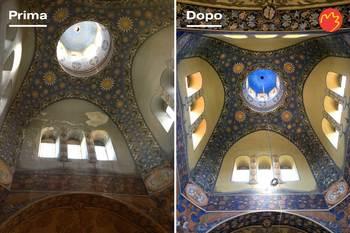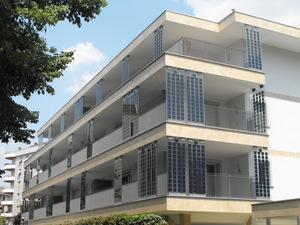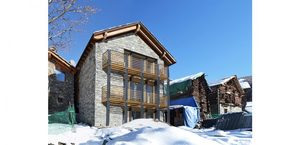ALFARO LAIF
Last modified by the author on 10/06/2019 - 19:33
New Construction
- Building Type : Isolated or semi-detached house
- Construction Year : 2019
- Delivery year : 2019
- Address 1 - street : ARAMAR 101 66036 FRACC CUMBRES LA RIOJA, GARCÍA NL, Mexico
- Climate zone : [Cwa] Mild, dry winter, hot and wet summer.
- Net Floor Area : 95 m2
- Construction/refurbishment cost : 53 824 €
- Number of Dwelling : 5 Dwelling
- Cost/m2 : 566.57 €/m2
-
Primary energy need
110 kWhpe/m2.year
(Calculation method : Other )
The 5 residential housing project consist in two floor plan building oriented EAST TO WEST, located in Garcia, Nuevo Leon, Mexico in warm weather and high humidity in summer. They are the first 5 passive house that achieve the Classic standar in México.
PROJECT CHALLENGE
The project is the first foreground of efficient buildings in Mexico that can reduce up to 84% of CO2 emissions to the atmosphere by integrating an optimized thermal envelope in a climate zone where the overcost of energy efficiency measures competes with today's market. They are the first houses to achieve high energy efficiency standards of Passive Haus and are a cultural precedent of efficient use and energy and water savings for the user.
It is intended to compare the design of traditional homes with those designed from construction systems with low thermal transfer, specialized window with high solar factor, ventilation with heat and energy recovery, free of bridges energy saving water use and renewable energy use. In this way you can verify the percentage of energy savings that can be obtained by improving the thermal envelope and making design decisions with a sustainable approach, optimizing resources according to orientation and cost benefit.
See more details about this project
https://passivehouse-database.org/index.php?lang=en#d_6024Contractor
Construction Manager
Stakeholders
Assistance to the Contracting Authority
ING. OSCAR EDGARDO VILLAGRÁN GUEVARA
ovillagran[at]sadasi.com
https://www.sadasi.comStructures calculist
INCLAR Ingeniería de Clima Artificial / Altta Homes Norte
http://inclar.com/Thermal consultancy agency
Martha Isabel Arreola Rangel
marthaiar79[at]hotmail.com
Energy consumption
- 110,00 kWhpe/m2.year
Envelope performance
- 0,60
More information
Generation of renewable energy: 23 kWh /(m2a ) based on the projected area
Renewable energy demand (PER demand according to PHPP): 84 kWh /(m2a ) on heating installation, domestic hot water, household electricity and auxiliary electricity
Systems
- Heat pump
- Gas boiler
- Solar Thermal
- No cooling system
- Double flow heat exchanger
- Solar Thermal
Urban environment
Product
Termosil

Termolia
http://www.termolita.com/en/Construction/Termosil/Table 'c21_italy.innov_category' doesn't exist SELECT one.innov_category AS current,two.innov_category AS parentFROM innov_category AS oneINNER JOIN innov_category AS two ON one.parent_id = two.idWHERE one.state=1AND one.id = '9'
Termosil is expanded mineral perlite treated with silicone. It is used for the insulation of walls made of termoblock or of traditional block. Comparing the insulating factor, characteristics and costs obtained with Termosil, an excellent cost-benefit relation is achieved. The purpose of the silicone is to achieve a waterproof condition, avoiding in this way problems that could arise as a result of water leaks in walls and slabs.
MasterSeal 780
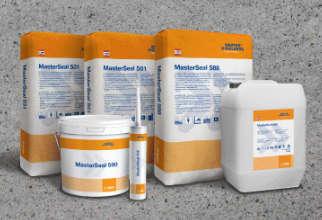
BASF
https://www.master-builders-solutions.basf.com.auTable 'c21_italy.innov_category' doesn't exist SELECT one.innov_category AS current,two.innov_category AS parentFROM innov_category AS oneINNER JOIN innov_category AS two ON one.parent_id = two.idWHERE one.state=1AND one.id = '12'
Geneo M72 H57
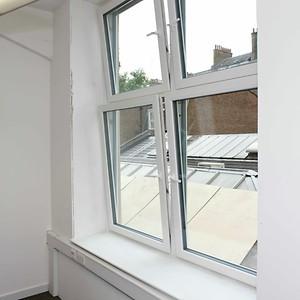
REHAU
https://www.rehau.com/gb-en/pvcu-windows-doors--composite-curtain-walling/windows/tilt-and-turn-windows/geneoTable 'c21_italy.innov_category' doesn't exist SELECT one.innov_category AS current,two.innov_category AS parentFROM innov_category AS oneINNER JOIN innov_category AS two ON one.parent_id = two.idWHERE one.state=1AND one.id = '10'
COOL-LITE SKN 154 II
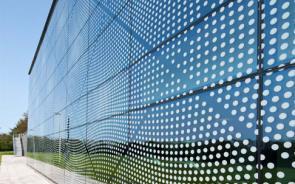
Saint-Gobain
https://glassolutions.co.uk/en-gb/products/cool-lite-skn-154Table 'c21_italy.innov_category' doesn't exist SELECT one.innov_category AS current,two.innov_category AS parentFROM innov_category AS oneINNER JOIN innov_category AS two ON one.parent_id = two.idWHERE one.state=1AND one.id = '10'
Belleville
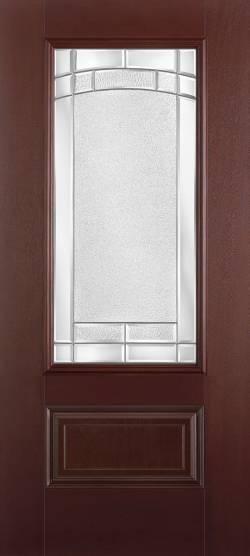
Masonite
https://residential.masonite.com/product-overview/exterior-doors/fiberglass-collections/belleville-door/Table 'c21_italy.innov_category' doesn't exist SELECT one.innov_category AS current,two.innov_category AS parentFROM innov_category AS oneINNER JOIN innov_category AS two ON one.parent_id = two.idWHERE one.state=1AND one.id = '10'
WS 160 FLAT ET
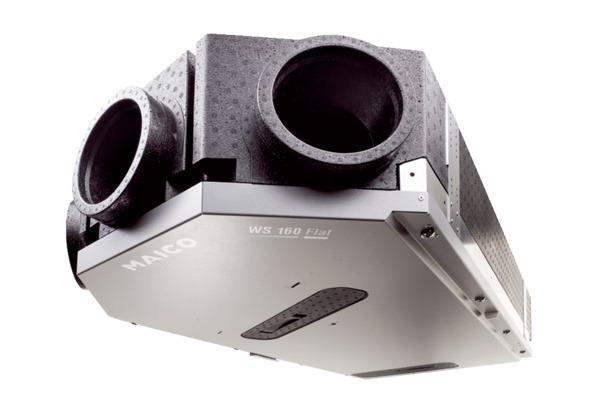
MAICO
https://www.maico-ventilatoren.com/en/products/g/ws-160-flat-g53201/Table 'c21_italy.innov_category' doesn't exist SELECT one.innov_category AS current,two.innov_category AS parentFROM innov_category AS oneINNER JOIN innov_category AS two ON one.parent_id = two.idWHERE one.state=1AND one.id = '19'
Xpower Ultra Inverter 53UTQ123A
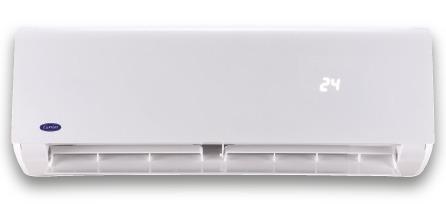
Carrier
http://www.carrier.com.mx/residencial/69/Table 'c21_italy.innov_category' doesn't exist SELECT one.innov_category AS current,two.innov_category AS parentFROM innov_category AS oneINNER JOIN innov_category AS two ON one.parent_id = two.idWHERE one.state=1AND one.id = '18'
MS 2.5 Blue
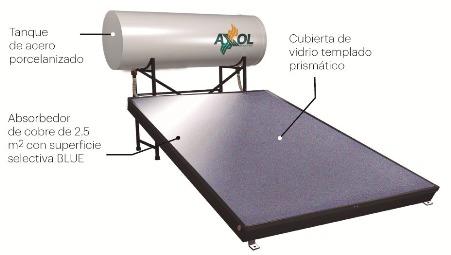
AXOL
http://www.modulosolar.com.mx/AXOL/Table 'c21_italy.innov_category' doesn't exist SELECT one.innov_category AS current,two.innov_category AS parentFROM innov_category AS oneINNER JOIN innov_category AS two ON one.parent_id = two.idWHERE one.state=1AND one.id = '18'
COXDPI-16

Calorex
http://www.calorex.com.mx/calentadores/calorex/instantaneo/instantaneo-modulante/calorex-instantaneo-modulante-coxdpi-16-lpTable 'c21_italy.innov_category' doesn't exist SELECT one.innov_category AS current,two.innov_category AS parentFROM innov_category AS oneINNER JOIN innov_category AS two ON one.parent_id = two.idWHERE one.state=1AND one.id = '18'




