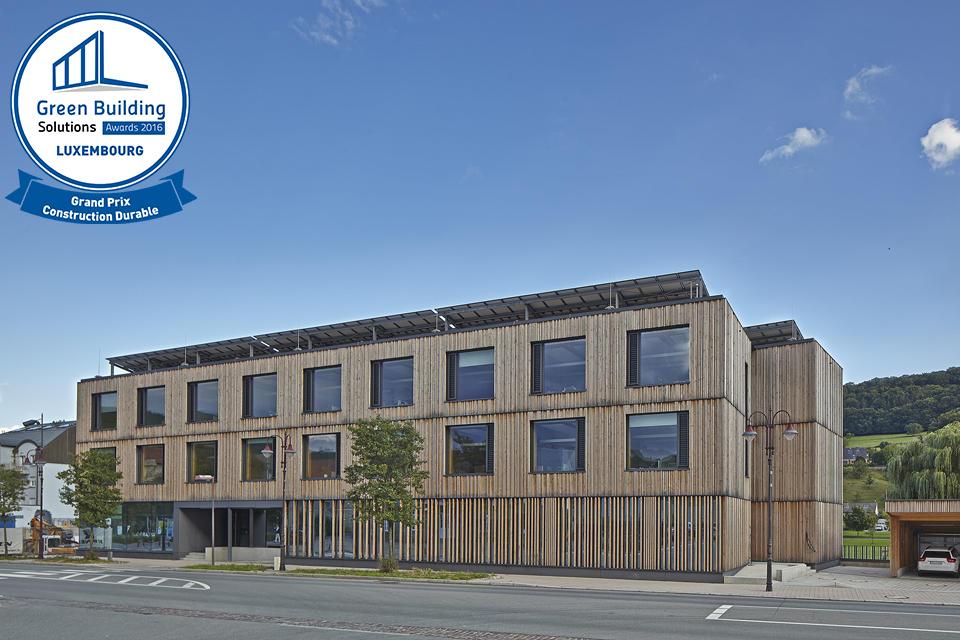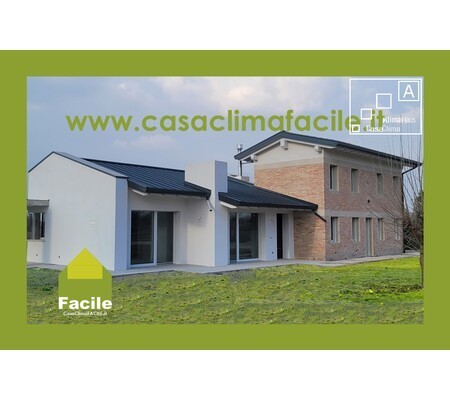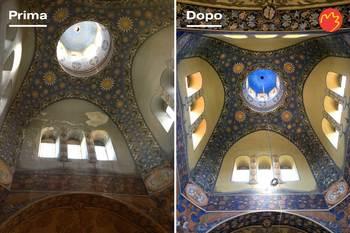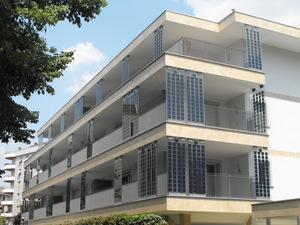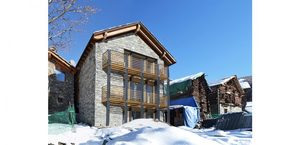Administration of nature and forests
Last modified by the author on 04/11/2016 - 17:09
New Construction
- Building Type : Office building < 28m
- Construction Year : 2012
- Delivery year : 2015
- Address 1 - street : 9233 DIEKIRCH, Luxembourg
- Climate zone : [Cfb] Marine Mild Winter, warm summer, no dry season.
- Net Floor Area : 2 750 m2
- Construction/refurbishment cost : 7 500 000 €
- Number of Work station : 78 Work station
- Cost/m2 : 2727.27 €/m2
Certifications :
-
Primary energy need
80 kWhpe/m2.year
(Calculation method : DIN V 18599 )
The building construction is comprised of three sections and altogether it extends over three full storeys: two regular, wooden buildings, both orientated to the north along the high street and to the south parallel to the walkway on the banks of the Sauer River. With the directional angle predetermined by the building’s position, together they form an inner core with a solid concrete structure providing a stabilizing element.
Innovative concepts were used such as taking water from the adjacent Sauer River to heat and cool the building, targeted ventilation and night cooling using ventilation flaps, a zone-controlled ventilation concept and architecturally integrated PV panels.
This Ministry of Sustainable Development and Infrastructure pilot project produces more energy than it consumes and uses water from the river to control the building’s temperature; it has integrated photovoltaic panels.
For further information about this project:http://morph4.com/iindex.php/projekte/umbau-sanierung (...)http://www.revue-technique.lu/batiment-administratif (...)
Data accuracy: Third party certified
See more details about this project
http://morph4.com/index.php/projekte/umbau-sanierung-02/verwaltungsbau-diekirch/http://www.revue-technique.lu/batiment-administratif-pour-administration-des-eaux-et-forets/
http://www.dgnb-system.de/de/projekte/detail.php?we_objectID=23542
Stakeholders
Designer
morph4 architecture
http://www.morph4.com/Designer
atelier b architecte Christian Barsotti
http://www.atelierb.lu/Others
Daedalus Engeneering s.à.r.l.
http://www.daedalus.lu/Ingenieur (Statik)
Others
Enerventis Lux S.A.
http://www.enerventislux.lu/Ingenieur (HVAC)
Others
E3Consult s.à.r.l.
http://www.e3consult.lu/DGNB-Zertifizierung & Bauökologie
Others
Interakustik GmbH
http://www.interakustik.de/Akustiker
Others
IFES GmbH
http://www.ifes-koeln.de/Tageslichtsimulation
Others
AIB Vinçotte Luxembourg
http://www.aib-vincotte.lu/de/Brandschutzkonzept
Others
Seco Luxembourg
http://www.groupseco.com/enKontrollbüro
Others
HBH
http://hbh.lu/Baustellensicherheit
Energy consumption
- 80,00 kWhpe/m2.year
- 142,00 kWhpe/m2.year
Envelope performance
- 0,15 W.m-2.K-1
Systems
- Heat pump
- Low temperature floor heating
- Heat pump
- Reversible heat pump
- Floor cooling
- Double flow heat exchanger
- Solar photovoltaic
- Other, specify
- Heat pump
Urban environment
Product
Suspended acoustic panels (floating ceiling panels): Ecophon Solo
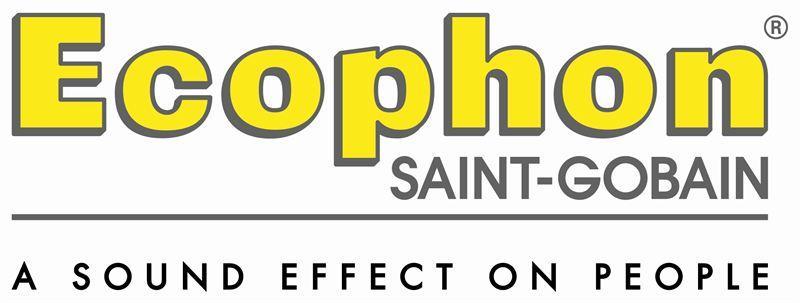
SAINT-GOBAIN Ecophon AB
http://www.ecophon.com/Table 'c21_italy.innov_category' doesn't exist SELECT one.innov_category AS current,two.innov_category AS parentFROM innov_category AS oneINNER JOIN innov_category AS two ON one.parent_id = two.idWHERE one.state=1AND one.id = '1'
In the work station areas rectangular board ceiling absorbers are SAINT-GOBAIN suspended from the ceilings which can reflect indirect lighting at the same time. Ecophon is made from colour-coated glass wool.
xxx
Wooden roof frame: panel elements in the twin wall ceilings

Lignatur AG
http://www.lignatur.ch/home/Table 'c21_italy.innov_category' doesn't exist SELECT one.innov_category AS current,two.innov_category AS parentFROM innov_category AS oneINNER JOIN innov_category AS two ON one.parent_id = two.idWHERE one.state=1AND one.id = '1'
The ceilings in the building’s office sections are made with cavity panel elements with square or rectangular cavities.
These span over 6.00 m from the building core to the exterior walls. Underneath the cavity panels there are visible wooden surfaces. These cavity panels comply with all the guidelines for eco-friendly building, with the certification planned for the building, with fire protection features, with simple and flexible laying of technical cables, with vibration absorption and impact sound protection as well as with the thermal mass activation for the overall structure.
xxx
Interior fittings – LivingBoard P2

Pfleiderer Holzwerkstoffe GmbH
https://www.pfleiderer.com/Table 'c21_italy.innov_category' doesn't exist SELECT one.innov_category AS current,two.innov_category AS parentFROM innov_category AS oneINNER JOIN innov_category AS two ON one.parent_id = two.idWHERE one.state=1AND one.id = '2'
Type P2 chipboard glued formaldehyde-free and therefore particularly low-emission, with decorative melamine resin direct coating on both sides in a single sheet construction. Low-emission applications for interior furnishings and furniture, and especially suitable for items which need to comply with the DGNB’s stringent requirements regarding lack of contaminants in indoor air.
xxx
Acoustic panels & wall cladding: Agrop 3-layer European Spruce CE SWP/2 Top Nature

AGROP NOVA a.s.
http://www.agrop.cz/en/Table 'c21_italy.innov_category' doesn't exist SELECT one.innov_category AS current,two.innov_category AS parentFROM innov_category AS oneINNER JOIN innov_category AS two ON one.parent_id = two.idWHERE one.state=1AND one.id = '2'
AGROP multilayer panels are produced from coniferous sawnwood and are dried to 8%
(larch 12%). Each layer consists of a solid wood lamella (top layer). The 3-layer panels have a middle layer, which is rotated by 90° relative to the two outer layers. AGROP multilayer panels are manufactured from natural wood in compliance with strict environmental standards. The adhesive used is water-resistant and gluing of the top layer is AW 100 and D4 conforming to international standard EN 204, and for this formaldehyde-free gluing is carried out.
xxx
Wood wool panels: Troldtekt – Wood wool panels

Troldtekt Deutschland GmbH
http://www.troldtekt.de/Table 'c21_italy.innov_category' doesn't exist SELECT one.innov_category AS current,two.innov_category AS parentFROM innov_category AS oneINNER JOIN innov_category AS two ON one.parent_id = two.idWHERE one.state=1AND one.id = '2'
Troldtekt is the classic panel in the Troldtekt range, comprised of a single layer it is used in many different types of buildings. Troldtekt acoustic panels are CE-marked and comply with the requirements for fire protection classification B-s1,d0 (low flammability). Troldtekt acoustic panels can be installed directly onto wooden battens or in a suspended profile system. These wood wool panels are composed solely of natural materials: wood and cement.
xxx
Design screed: Variety-Floor design screed, Granidur Bianco/Nero
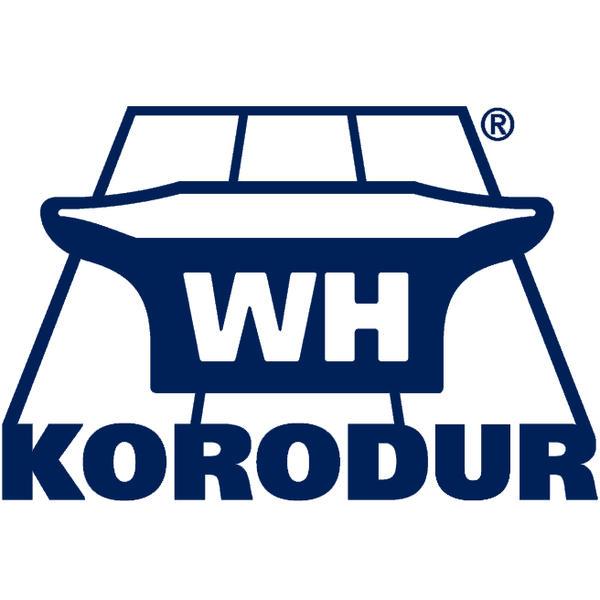
KORODUR International GmbH
http://www.korodur.de/Table 'c21_italy.innov_category' doesn't exist SELECT one.innov_category AS current,two.innov_category AS parentFROM innov_category AS oneINNER JOIN innov_category AS two ON one.parent_id = two.idWHERE one.state=1AND one.id = '2'
Design screed Granidur Bianco and Granidur Nero is a cement-based resin-free building material. This is a factory-produced ready-to-use dry mortar for the production of polished, decorative screeds with a top layer of 15 mm average thickness. Given its high resistance to mechanical loads, its durability and anti-slip properties, it is especially suitable for office and administration buildings.
xxx
Honeycomb fill: Fermacell
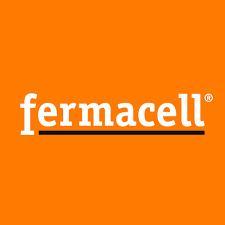
Fermacell GmbH
http://www.fermacell.de/Table 'c21_italy.innov_category' doesn't exist SELECT one.innov_category AS current,two.innov_category AS parentFROM innov_category AS oneINNER JOIN innov_category AS two ON one.parent_id = two.idWHERE one.state=1AND one.id = '2'
Fermacell honeycomb screed is laid over all the wooden floor elements. Then the honeycomb and areas with fittings and piping are filled in with a fill. Finally sound insulation is laid over the honeycomb fill (Rockwool Floorrock SE). The fill is used to increase mass and optimize the noise absorption properties of the overall structure.
xxx
Sound dampening: Rockwool Floorrock SE
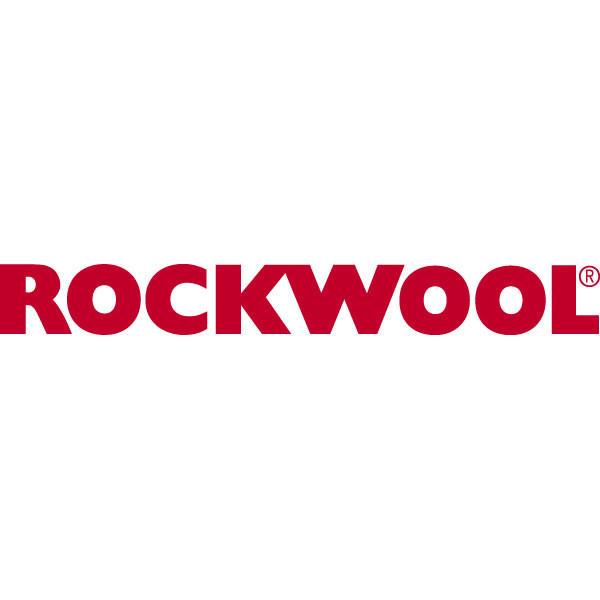
DEUTSCHE ROCKWOOL Mineralwoll GmbH & Co. OHG
http://www.rockwool.de/Table 'c21_italy.innov_category' doesn't exist SELECT one.innov_category AS current,two.innov_category AS parentFROM innov_category AS oneINNER JOIN innov_category AS two ON one.parent_id = two.idWHERE one.state=1AND one.id = '2'
Sound dampening for ceilings underneath screed constructions. Restricted surface loading capacity with extremely good sound insulation. Sound dampening measurements of integrated slabs produce an estimated subsonic noise level of 73 dB. By using Rockwool SE a value of 53.4 dB can be achieved.
xxx
Construction and exploitation costs
- 6 250 000 €
Life Cycle Analysis
Water management
GHG emissions
- 12,81 KgCO2/m2/year
- 143,60 KgCO2 /m2
Reasons for participating in the competition(s)
Bauherr:Ministère duDéveloppement durable et des Infrastructures, Administration des bâtiments publics




