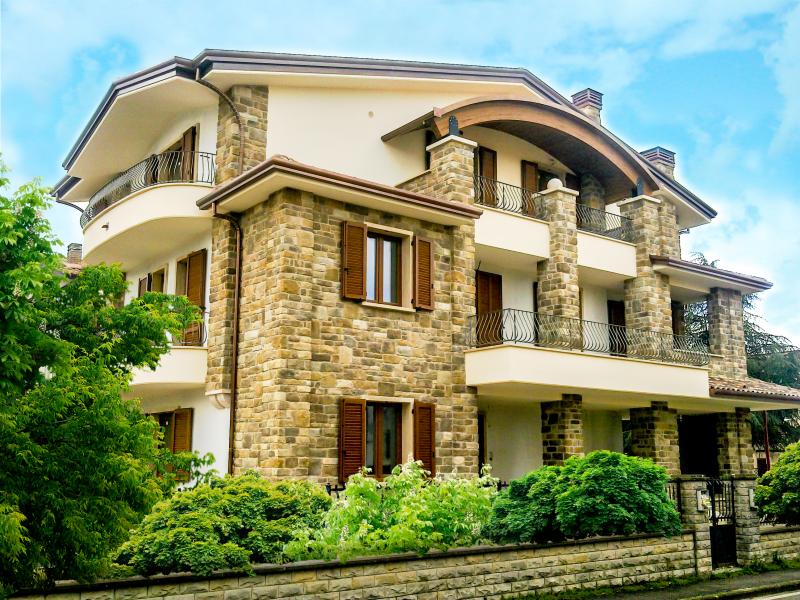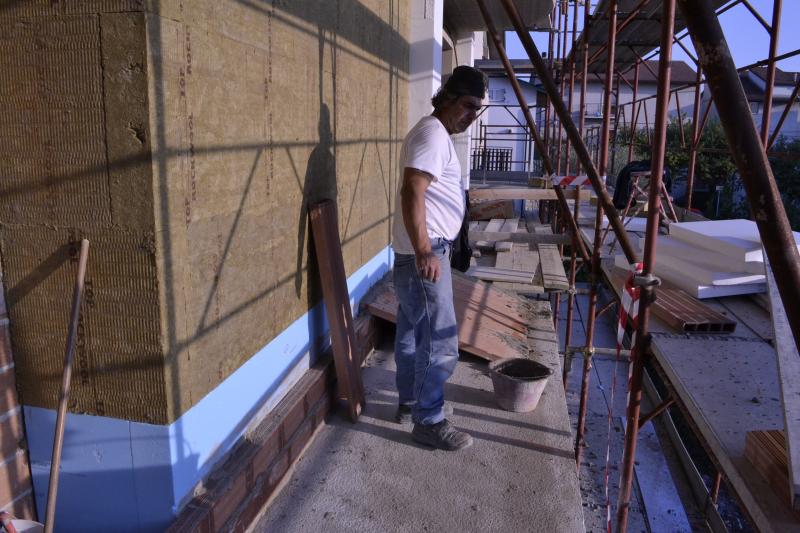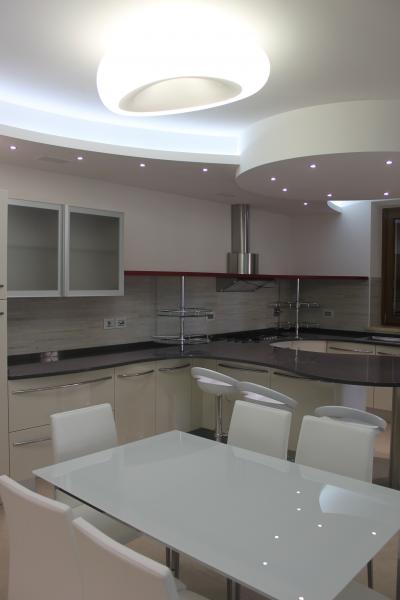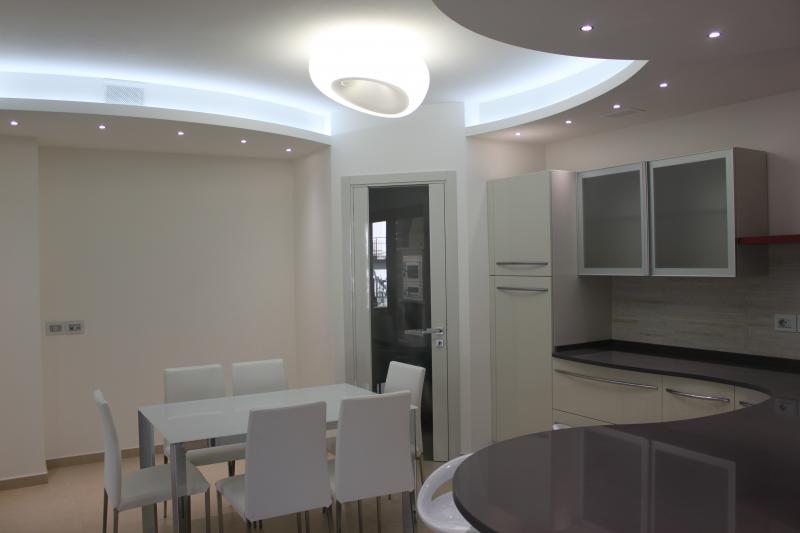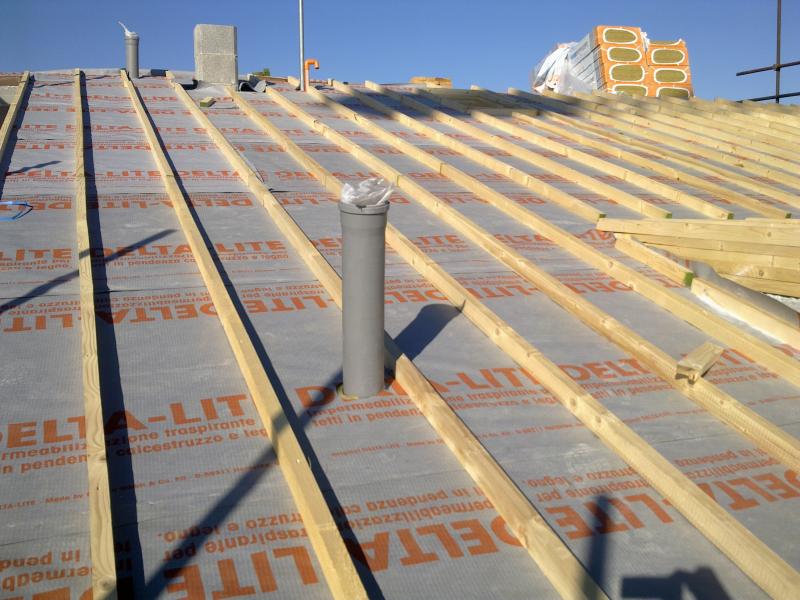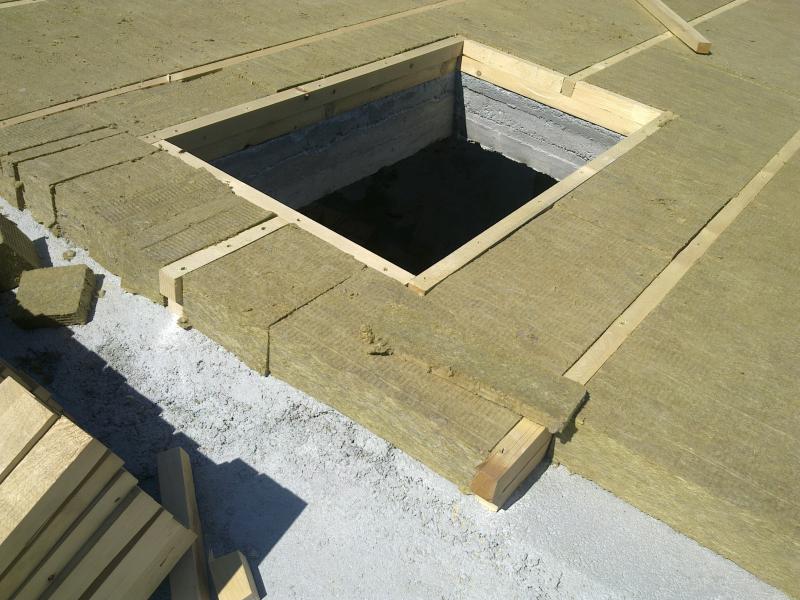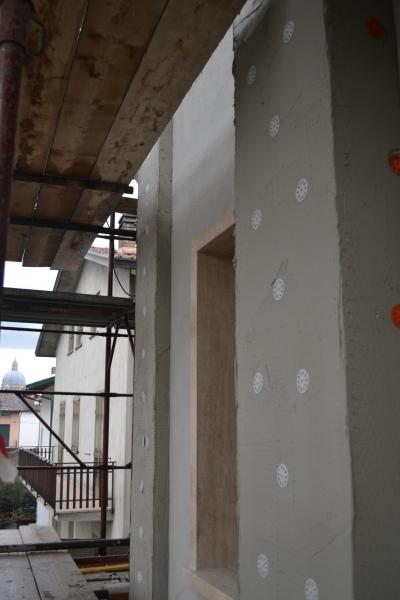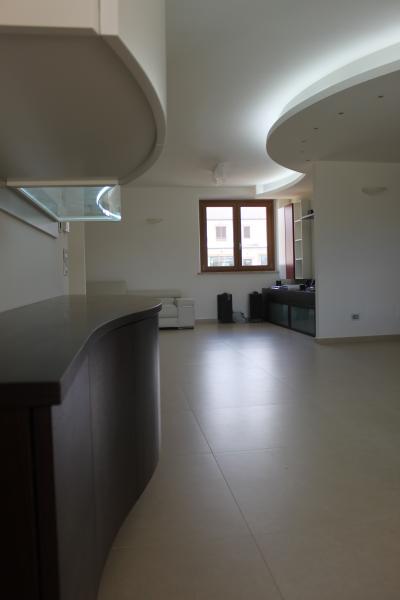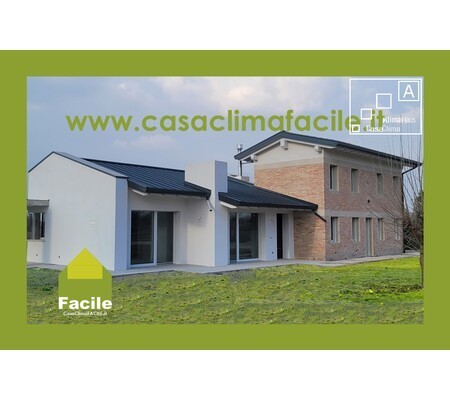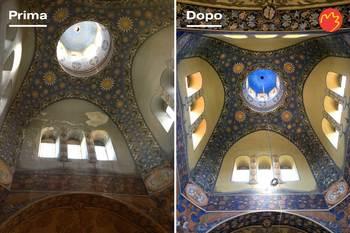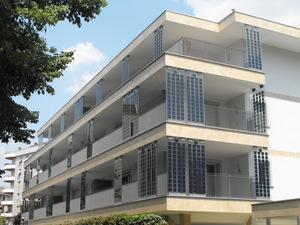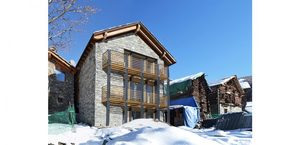Villa Assisi
Last modified by the author on 08/02/2013 - 11:11
New Construction
- Building Type : Terraced Individual housing
- Construction Year : 2012
- Delivery year :
- Address 1 - street : via risorgimento 06081 SANTA MARIA DEGLI ANGELI, Italia
- Climate zone :
- Net Floor Area : 500 m2
- Construction/refurbishment cost : 800 000 €
- Number of Dwelling : 2 Dwelling
- Cost/m2 : 1600 €/m2
-
Primary energy need
50 kWhpe/m2.anno
(Calculation method : UNI TS 11300 )
The project concerns the construction of a single family house in Santa Maria degli Angeli, a great home for a happy family, with a wonderful view of Assisi, spread over four floors with a basement.
and is characterized by high energy efficiency (class A CasaClima) and Class B environmental sustainability.
The design approach was immediately characterized by a unified, integrated, including the construction project and the design of the systems, with the primary objective to limit the energy demand, create a sustainable building and living comfort.
We have tried to minimize the losses due to transmission and ventilation, optimizing the exploitation of solar, to reach the target power set.
Have been studied and corrected thermal bridges, verified the phenomena of interstitial condensation, calculated phase shift and the attenuation of summer heat.
The outer walls were made of blocks of 30 cm and thermal insulation of rock wool 14 cm (U = 0.16 W / m² K), the cover consists of a floor brick and concrete with 18 cm of thermal insulation of mineral wool and ventilation chamber (U = 0.20 W / m² K), have been used with PVC frame windows and double glazing with argon (Ug = 1,1 W / m² K).
To give continuity to the coat at the base of the joint between the balcony and used a thermal element, the same solution used for the eaves reinforced concrete.
To ensure continuity of insulation between the floor of the ground floor and the outer wall has been provided a layer of cellular glass, where rests the infill.
The production of the hot and cold heat transfer fluid is ensured by a heat pump air-water; such a choice is left fully appreciated when, as in our case, the building served is very well insulated and heated systems with low tendency temperatura.Questa has now become reality by virtue of D. Decree 28/11 which made mandatory in new buildings and major renovation, the coverage of 20% of the demand for hot water, heating and cooling with energy produced from renewable sources, a figure that will rise to 50% in 2017; heat pumps are in fact able to provide energy with a rate of exploitation of renewable sources capable of satisfying these directives.
The production of sanitary hot water is made with a kettle served by n. 2 solar panels installed on the roof, supplemented by the heat pump.
Electric electronic circuits supplying class A radiant floor. The presence of the plant in underfloor heating offers many advantages, such as energy savings achieved through the use of low temperature, high comfort, reduction of convection currents and thus the reduction of circulation of allergenic elements, the limited impact In furnishing the interior aesthetic and greater freedom.
These benefits have been extended to the summer, because it is intended to function in the radiant cooling.
The plant controlled mechanical ventilation (VMC) has been designed with an active thermodynamic recovery in summer and winter, able to provide for renewal, purification and air-conditioning in the room. During summer operation in the radiant floor cooling, the system provides dehumidification.
The residential comfort is managed through a touch screen display, which terminal of a single intelligent system that controls heating, cooling, humidity, renewal and purification. The building has been installed wiring and fittings with extensive facilities and innovative solutions is in fact the home automation system that integrates the management of lights, burglar alarm system, video-intercom and closed circuit TV. The operation is completed by a photovoltaic system with net metering, located on the roof of the building, the system consists of polycrystalline silicon panels that can generate a peak power equal to 5.88 kW.
The norm for proof sealing building (Blower Door Test): UNI EN 13829
HOW THE BUILDING CAN 'BE INTEGRATED INFRASTRUCTURE IN THE CITY' OF THE FUTURE?
The building-plant system is similar to a BODY BUILDING. As being a stand-alone building, designed with careful design, it is run by a brain that regulates it as if it were a single body made up of individual components (thermo-sanitary system, inpianto electrical and building envelope) that contribute to ensure the ergonomics and comfort for end users, while minimizing costs energeticidi exercise also through proper management and maintenance.
Villa Assisi was equipped for example with a centralized and then prepared for a fuuro connection to the district heating network is planned in the town of Assisi.
HOW CAN THE BUILDING 'IMPROVING THE QUALITY' OF LIFE IN A CITY '?
The design attention to the construction of a building envelope and appropriate facilities to reduce energy consumption and reduce until almost void your heat loss, directly affect the quality of life in a city, eliminating the contribution of emissions harmful to the atmosphere.
HOW THE BUILDING CAN GIVE A POSITIVE CONTRIBUTION TO DELA INFRASTRUCTURE CITY 'OF THE FUTURE?
Villa Assisi is designed for future connection to the district heating network planned in the town of Assisi, thus facilitating all the works that will affect buildings necessarily "not ready" to integrate this type of sustainable infrastructure.
See more details about this project
http://www.casaclima.it e http://www.arpa.umbria.itData reliability
3rd part certified
Stakeholders
Construction company
Gallano s.r.l. Tiberi e Ortica costruttori - edilizia evoluta
via del conservificio, 75A - 06083 - Bastia Umbra - Perugia [email protected]
http://www.gallano.itDesigner
Geom. Gianfranco Ortica
via E. Majorana, 25 - 06083 - Bastia Umbra - Perugia [email protected]
Thermal consultancy agency
Per. Ind. del Moro Antonio
Via degli ippocastani, 1 - 06083 Bastia Umbra - PG [email protected]
Contractor
soggetto privato
Certification company
Agenzia CasaClima
Via Marcello 30 C-I 39100 Bolzano - Alto Adige - Italia [email protected]
http://www.agenziacasaclima.itCertification company
ARPA UMBRIA
Via Pievaiola 207 B/3 Loc. San Sisto 06132 - Pg [email protected]
http://www.arpa.umbria.itOwner approach of sustainability
The project Villa Assisi, in its meaning sustainable, comes first and foremost an intellectual affinity between us and the owner, oriented to build his house with sustainability criteria and convinced you want to live a healthy and economically advantageous for himself and for the 3 sons. After the residence Annamaria we have been given the opportunity to continue this journey through sustainable construction, which has strengthened even further our vision of building oriented to the creation of comfortable buildings and zero emission.
Architectural description
The shape of the lot to plant rectangular and the maximum size permitted the building, respecting the minimum distance allowed, suggested the form of the new building. To better meet also the urban fabric has been consolidated maintained the alignment and shape of the side of the building facing the neighboring building. Being in an urban area with its surroundings with buildings of good architectural quality, it was decided that in addition to the functionality of the building also the aesthetic appeal of prospectuses. The building thus provides a main entrance protected by a porch through which you enter the apartment. The vertical connection is secured by a continuous stairway that rises up from the basement to connect the third floor. It is also planned installation of a lift with direct access from both outside and inside the ground floor at all four levels of the house .. The apartment is equipped with an outdoor courtyard exclusively as stated by the access ramp to the basement and private parking required under the L.122/89, the upper floors have available to large terraces and loggias covered with a surface does not exceed 25% of the SUC on the ground floor. Coverage Edel type hut to conform to those around you. The building is finished in plaster painted with a color range to choose from on the land; doors and windows have a frame of a different color from the rest. Some external elements of the building are clad in stone veneer in order to highlight the formal and structural vertical elements 7. Construction features Structure: The building is constructed with load-bearing structure, beams and columns, concrete traditional, properly sized in accordance with the earthquake regulations in force, the foundations will be in ca continuous, the floors of the basement slabs are preintonacate, while the other floors, brick and cement. The internal partitions are made of perforated with six holes of 8 cm and plastered on both sides with plaster premix. The outer garments are finished to traditional plaster and painted color on the scale of the land. The cover is of the type hut, made with particular devices on the insulation and waterproofing of the same. The roofing tile is made of tiles of natural color. The outdoor area of the lot èdestinato pertaining to the private garden, private parking and internal roads, both paved (access ramp to the garage), that pedestrian (access).
If you had to do it again?
I would change some patterns of the plant making it easier and less costly. For example realizzerei a floor cooled, rather than installing channels ventilazzione that forced us to perform works of ceiling otherwise unnecessary.
Energy consumption
- 50,00 kWhpe/m2.anno
- 100,00 kWhpe/m2.anno
Envelope performance
- 0,16 W/m2K
- 0,70
- 1,20
Systems
- Heat pump
- Solar Thermal
- Floor cooling
- compensated Air Handling Unit
- Solar photovoltaic
- Solar Thermal
Product
Schöck Isokorb®
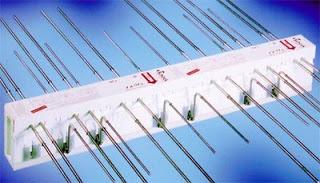
Schöck
Schöck Italia S.r.l Tel: 0039 335 5840342 Fax: 0039 0473 490070 [email protected]
http://www.schoeck.itOpere strutturali / Struttura - Involucro - Finitura
Schöck Isokorb ® is a thermally insulating element bearing that separates the structural elements outside the building and concrete-concrete concrete-wood, concrete-steel and steel-acciaio.Isokorb ® reduces thermal bridges, preventing the formation of condensation and mold.
FOAMGLAS®
distributore per il centro Italia Gallano s.r.l. via del conservifico 75 a 06083 Bastia Umbra - Pg [email protected]
http://foamglas.itOpere di finitura / Partizioni, isolamento
-
http://www.geopietra.it
Opere di finitura / Pitture e Rivestimenti murari
-
http://www.clivet.com
HVAC / Ventilazione, Raffrescamento
controlled mechanical ventilation system with heat recovery and summer cooling.
Opere di finitura / Elementi esterni - Porte e Finestre
Construction and exploitation costs
- 1 500 000,00 €
- 2 000,00 €
- 40 000,00 €
Energy bill
- 10 000,00 €
Urban environment
The building is situated in a very built urban area, well served by public transport with the presence of shops, supermarkets, nurseries and public gardens in the immediate vicinity of the house.
Land plot area
1 000,00 m2
Built-up area
20,00 %
Parking spaces
2 underground and 2 above ground




