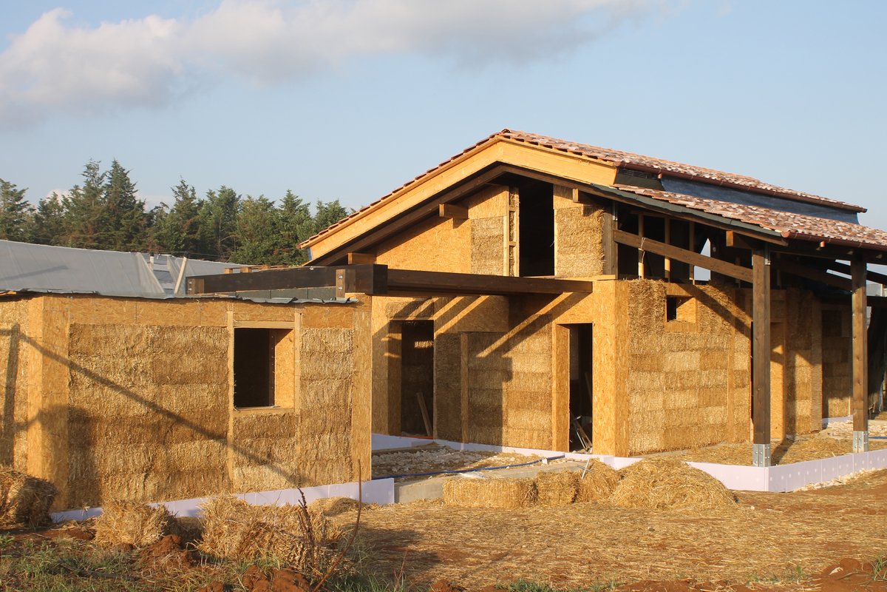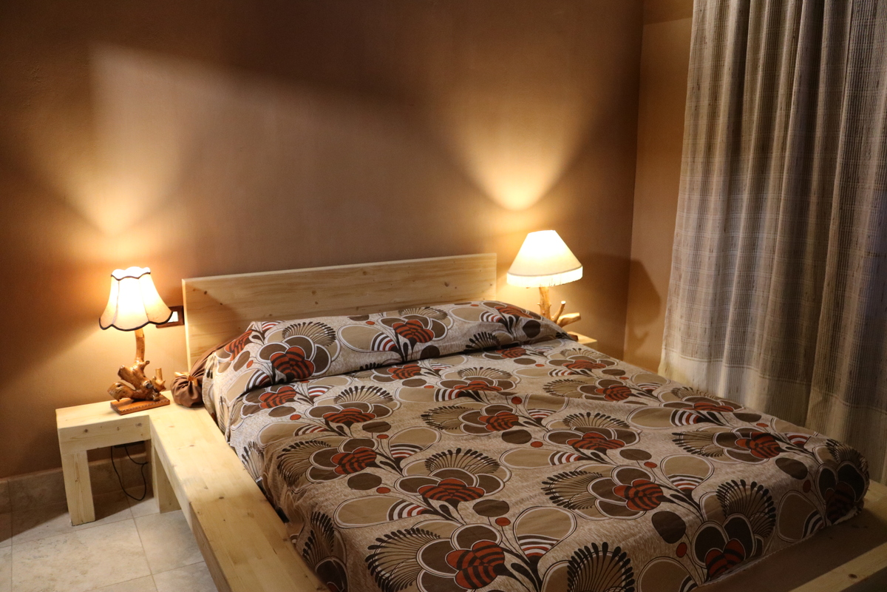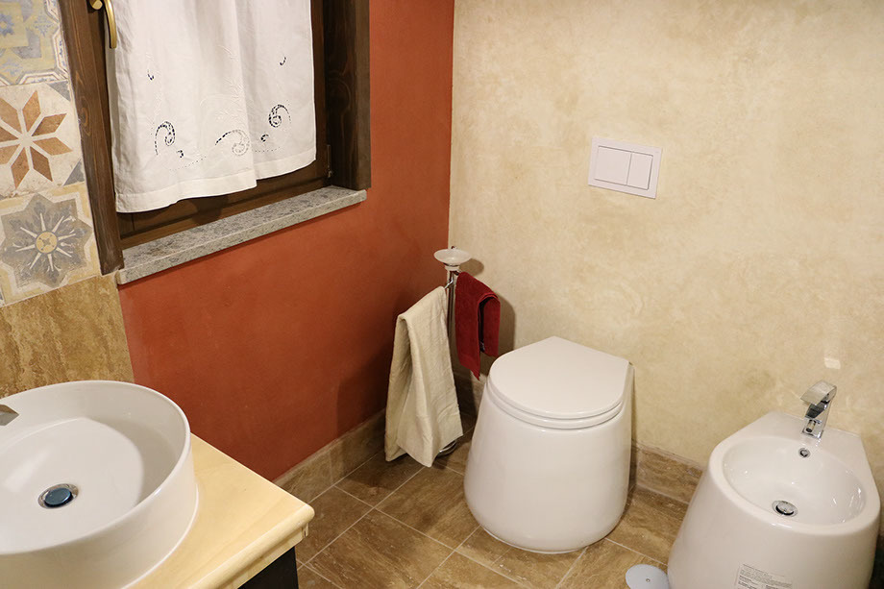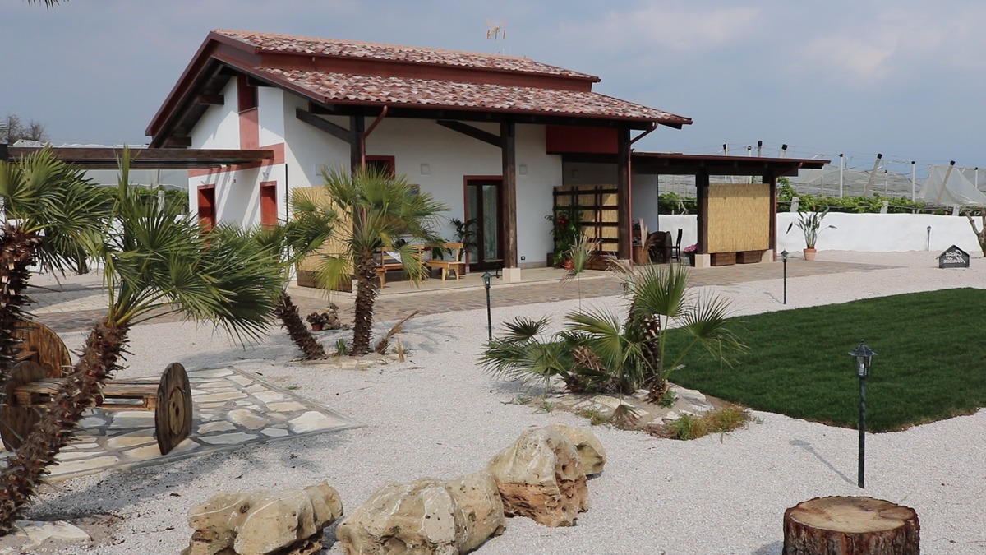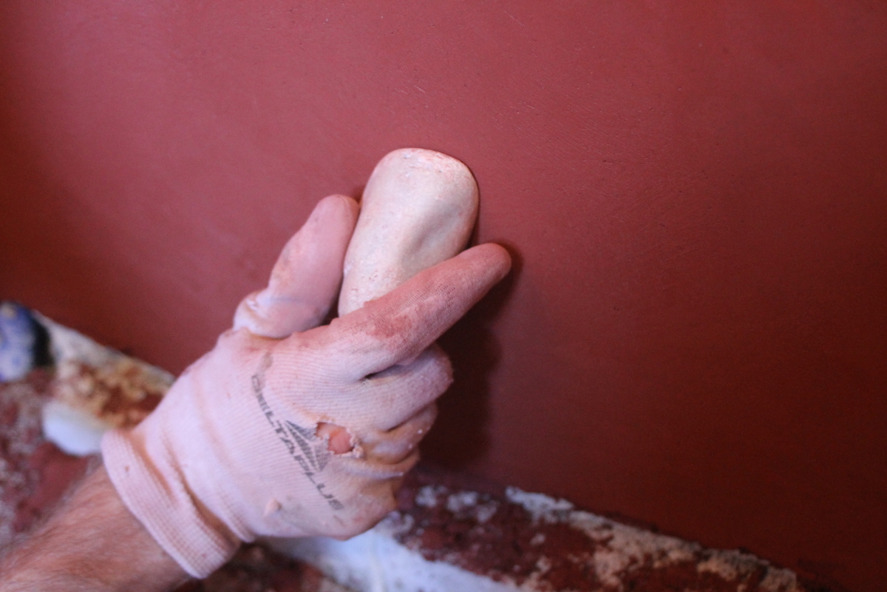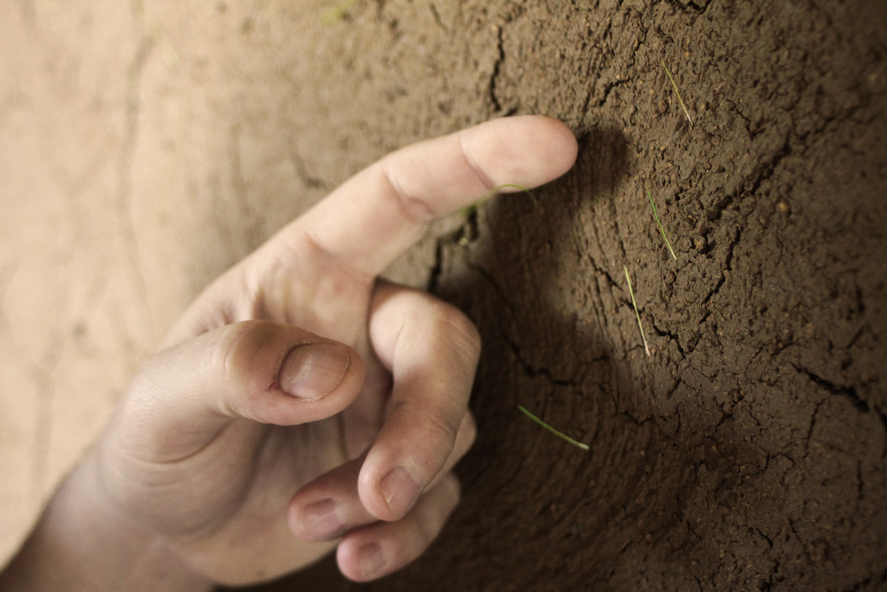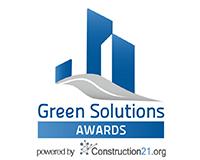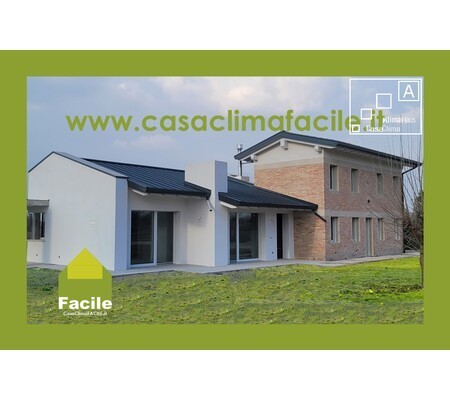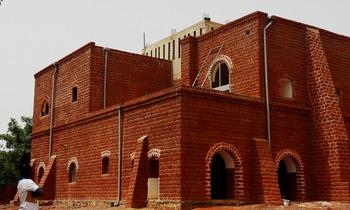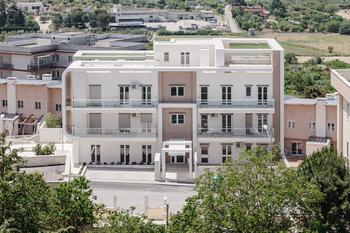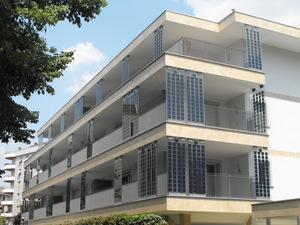Casa Mattia
Ultima modifica dell'autore su 21/06/2017 - 10:00
Nuova costruzione
- Tipo di edificio : Albergo o Pensione
- Anno di costruzione : 2017
- Anno di consegna : 2017
- N° - strada : 04012 CISTERNA DI LATINA, Italia
- Zona climatica : [Cfb] Marine Mild Winter, warm summer, no dry season.
- Superficie utile calpestabile : 100 m2
- Costo di costruzione/ristrutturazione : 200 000 €
- Numero delle unità funzionali : 4 Camere da letto
- Costi/m2 : 2000 €/m2
-
Consumo di energia primaria
21.7 kWhpe/m2.anno
(Metodo di calcolo : UNI TS 11300 )
The Bed and Breakfast Casa Mattia has a structure made of straw and wood entirely made by Rama Energy. It’s the combination of tradition and innovation and its aim is to meet the growing need of humankind to improve the comfort and the performance of our houses.During the design phase we studied the optimal building orientation to maximize solar energy in winter and reduce thermal radiation in summer. To ensure greater isolation, the foundations of the building were realized with cellular glass filling. The supporting structure is made of wood and the curtain wall is made with straw bales. The walls are plastered with plasters earthen and the paints are eco-friendly. The choice of these materials has given the walls maximum breathability, making the house able to intervene in the surrounding environment becoming a true natural moisture regulator: the building absorbs excessive vapors and releases them in case of air Too dry for unmatched wellness.Part of the property has a garden roof which has thermal and aesthetic function. The whole structure is connected to a home automation system that connects all devices to the building system.
Maggiori dettagli sul progetto
http://www.ramaenergy.it/casamattia.htmlAttendibilità dei dati
Auto-dichiarazione
Stakeholders
Impresa
Rama Energy
Marco Mazzoli
http://www.ramaenergy.it/index.htmlApproccio del proprietario alla sostenibilità energetica
With this project Rama Energy has built a house compatible with the concept of circular economy. Straw, raw earth and pesto are all waste materials found at zero mile. Rama Energy has decided to design and build this straw and wood Bed and Breakfast in order to enter a totally ecological environment on the tourist market. The aim is to give potential costumers the chance to experience this kind of house. Thanks to the visibility we can achieve through this facility we hope to reach more potential customers interested in buying a straw home. Casa Mattia is the first bio-building construction designed and built by Rama Energy.
Descrizione architettonica
During the design phase a study was conducted to optimize the structure orientation in order to appropriately distribute the indoor environments to best utilize daytime irradiation. To ensure greater isolation, the foundations of the building were realized with cellular glass filling. The supporting structure is made of wood while the curtain wall is made with pressed ballet. The walls are plastered with raw earth plaster and the dyes are eco-friendly. The choice of these materials has given the maximum breathability, making the house able to intervene in the surrounding environment becoming a true natural moisture regulator: the building absorbs excess vapors and releases them in the case of too dry air for unequal well-being. Part of the property also has a garden roof which also has a thermal and aesthetic function. The whole structure is connected to a home automation system that connects all devices to the building system. Thanks to the high thermal insulation, the B & B does not need a high production / heating / cooling output. In addition, the installation of the photovoltaic system has contributed to further reducing house management costs. This is an energy class structure A +. The bale of straw thanks to the pressing contains a low oxygen content inside it and therefore it is resistant to fire for more time than the buildings built in reinforced concrete. The acoustic welfare, which is almost never taken into consideration for traditionally built buildings, is just one of the exclusive features of the straw house. In addition, the specific weight of straw bales, as opposed to the most common construction materials, causes the mass to undergo less acceleration, making the anti-seismic structure. Last but not least, the design and finishes are no less sought-after: the frescoes are personalized, the tadelakt is used for the plaster and the furniture is a creative recovery.
Energy consumption
- 21,70 kWhpe/m2.anno
- 30,00 kWhpe/m2.anno
Performance dell'involucro
- 0,20 W/m2K
- 1,00
Systems
- Nessun sistema di riscaldamento
- Pompa di calore
- Nessun sistema di raffrescamento
- Ventilazione naturale
- Solare fotovoltaico
GHG emissions
- 50,00 anno/i
Life Cycle Analysis
Prodotti
ballette di paglia pressata
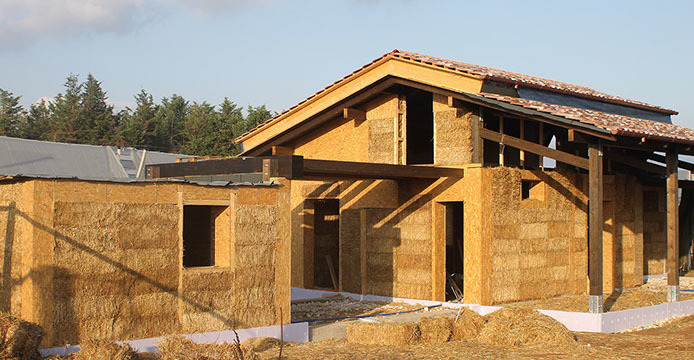
produttore locale
non disponibile
http://www.ramaenergy.it/bioedilizia.htmlOpere strutturali / Tamponamento, Rivestimento, Tenuta
tamponatura in ballette di paglia pressata
-
intonaco in terra cruda
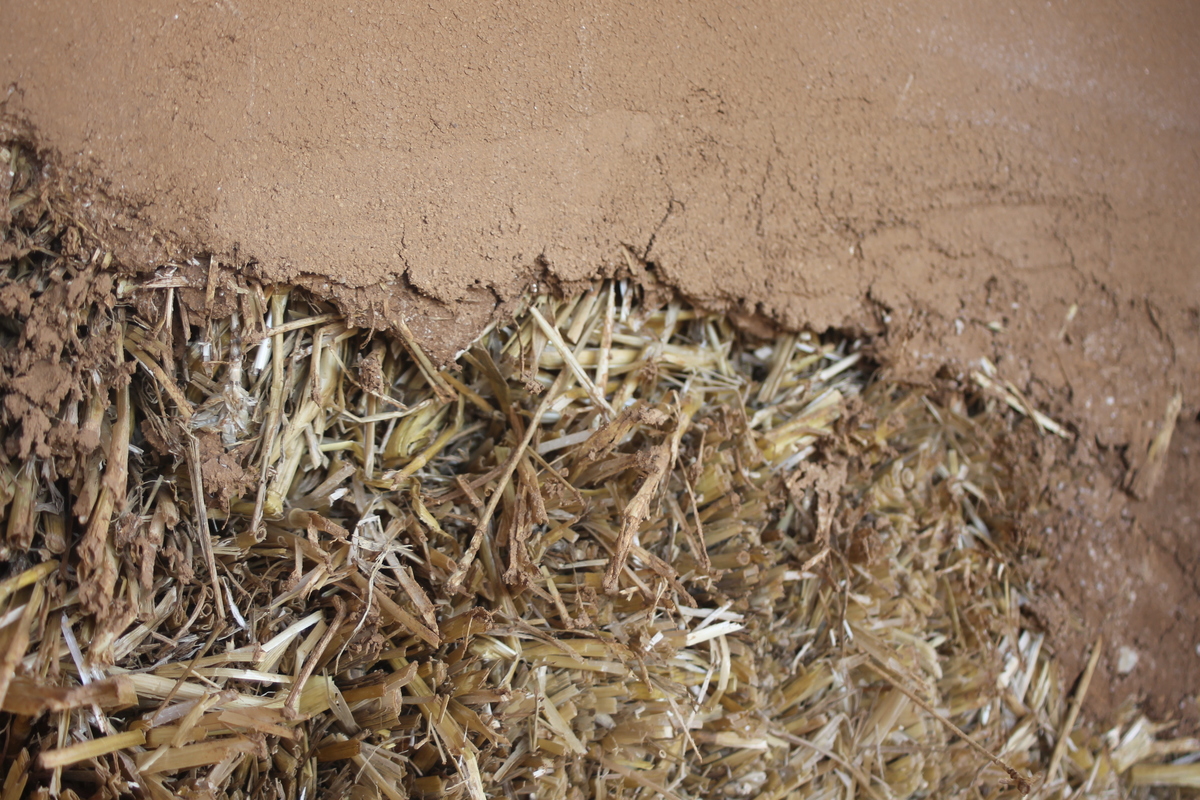
Opere strutturali / Struttura - Involucro - Finitura
-
-
Construction and exploitation costs
- 200 000,00 €
- 20 000 €
- 200 000 €
Superficie totale dell'edificio
100,00 %
Qualità ambientale dell'edificio
- Adattabilità dell'edificio
- Qualità dell'aria indoor
- Consultazione - Cooperazione
- Acustica
- Comfort (visivo, olfattivo, termico)
- Efficienza energetica
- Energia da fonti rinnovabili
- Gestione dell'edificio
- Processi di costruzione
- Prodotti e materiali
Motivi per partecipare al/i concorso/i
The breathability of the walls makes the house “alive” and able to adapt to the surrounding environment as a real natural regulator of humidity: the house absorbs the surplus of humidity and releases it when the air is too dry. This prevents the formation of condensations and moulds and makes the indoor healthy.Living in this kind of house guarantees the well-being and health of the inhabitants.
Una serie di dispositivi collocati esternamente e internamente al fabbricato e sul tetto giardino rilevano, in tempo reale i consumi, le produzioni da impianti di energie rinnovabili, la temperatura interna/esterna, umidità, la salubrità dell’aria e il dispendio di energia. l’utente domestico è dunque consapevole di quello che succede nella struttura e può migliorare e correggere istantaneamente le proprie abitudini a livello di consumi e prestazioni. Si tratta di una centralina per il monitoraggio dei parametri. tale prototipo comprende attività di analisi e monitoraggio delle performance funzionali. I dati sono rilevati da una serie di sonde. I data logger, termocamera e centraline misurano tutti i parametri sia relativi all'ambiente esterno che interno, sia quelli relativi al tetto giardino.
A series of devices located externally and internally detect in real time: consumption, the production from renewable energy facilities, the indoor / outdoor temperature, humidity, air wholesomeness and the expenditure of energy. The home user is aware of what is happening in the structure and is able to improve and correct their habits at the consumer and performance level instantly. It is a control unit for parameter monitoring. This prototype includes analysis and monitoring of functional performance. The data is detected by a series of probes. Data loggers, thermocouples and control units measure all parameters both for indoor and outdoor environments and for the garden roofs.
The building is a breathable casing, therefore it needs minimal and essential planting.Energy production is guaranteed through renewable energy systems that maintain an extraordinary level of self-consumption through the accumulation system and minimize the supply of energy to be purchased.
Edificio candidato nella categoria

Energia e Climi Temperati

Bassa Emissione di Carbonio

Salute e Comfort

Edifici Intelligenti





