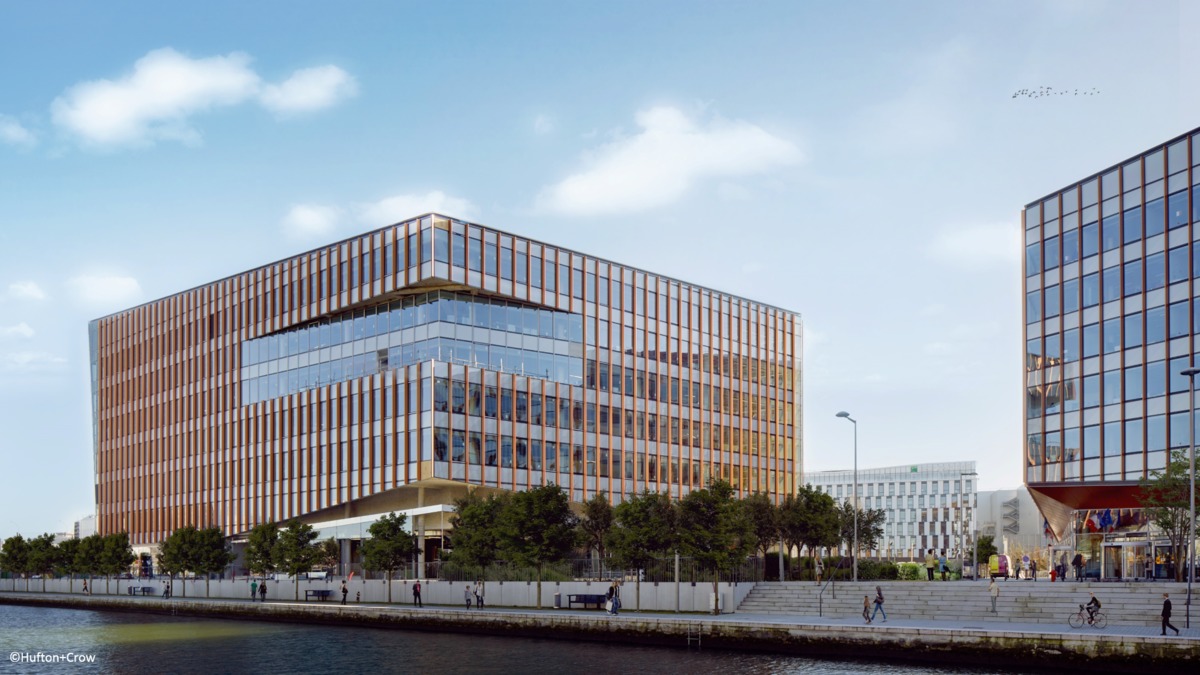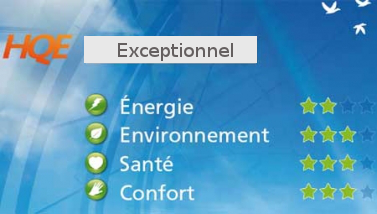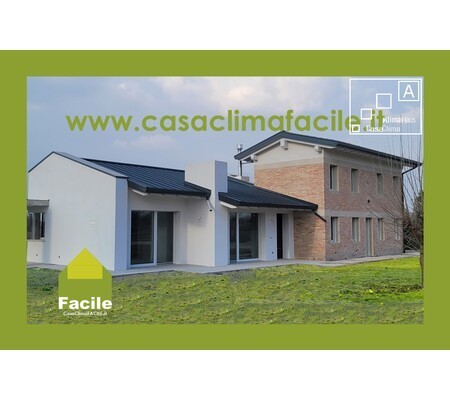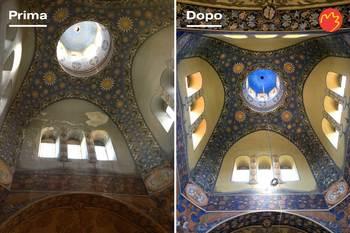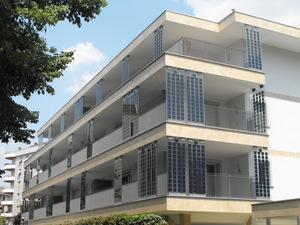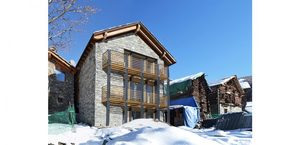The Millénaire 4
Last modified by the author on 14/11/2017 - 18:14
New Construction
- Building Type : Office building < 28m
- Construction Year : 2016
- Delivery year : 2016
- Address 1 - street : 75019 PARIS, France
- Climate zone : [Cfb] Marine Mild Winter, warm summer, no dry season.
- Net Floor Area : 24 500 m2
- Construction/refurbishment cost : 53 900 000 €
- Number of Work station : 1 880 Work station
- Cost/m2 : 2200 €/m2
Certifications :
-
Primary energy need
63.52 kWhep/m2.an
(Calculation method : )
The "Millenaire 4" office building has completed the development of the Millenaire district, located between the Portes de la Villette and Aubervilliers. The different buildings of the Millennium Park now offer a unique working environment, already recognized by many private and public actors. This will eventually be close to 140,000 m² of offices, along the Canal Saint-Denis and the Paris ring road in an area offering multiple leisure and cultural facilities such as the Millenium Shopping Center with its 140 shops and restaurants, the Parc de la Villette , the Philharmonie de Paris, the largest multiplex UGC Cinema town of France ....
The Millennium 4, with a surface area of almost 24,500 m² SUBL, distributed in R + 7 with a large central atrium was delivered in October 2016. The Millennium 4 offers many services (corporate restaurant, common areas, measures conservatories for concierge, fitness and business center) as well as two basement levels with 299 parking spaces, 40 two-wheeled parking spaces, filing spaces.
Sustainable development approach of the project owner
The project is part of a voluntary environmental approach and certified according to a double certification:
- HQE Tertiaire-office
- BREEAM The group took into account the desire of energy and environmental performances from the first reflections by following:
- The concerns of the control (ICADE Tertiaire)
- The orientations of the Climate Plan of the city of Paris
- Urban planning documents of the city of Paris
- The Plan for Development and Sustainable Development of Paris (PADD)
- The development of the district from the Parc des Portes de Paris
Architectural description
The bioclimatic architectural design of the building was first expressed in terms of compactness since the building was studied and optimized (unhooked up to the maximum), which gives it a maximum density. In addition, the facades, largely glazed, let penetrate the solar radiation, allowing to limit the consumptions of artificial lighting and to participate in the heating in winter.
See more details about this project
http://www.icade.fr/references/parcs-icade/millenaire-4-paris-75019Stakeholders
Contractor
SCIA Le Parc du Millénaire
Responsible for the project's mission (planning, reports, constitution of administrative files ...)
Contractor representative
Icade Promotion
http://www.icade.fr/Other consultancy agency
Benefficience (Groupe Elithis)
AMO HQE and BET HQE
Designer
KPF - Kohn Pedersen Fox
https://www.kpf.com/Construction company
Leon Grosse
http://www.leongrosse.fr/General Enterprise
Construction Manager
Arcoba
Other consultancy agency
Botte sondages
BET Geotechnique
Other consultancy agency
Burgeap
BET Decontamination
Other consultancy agency
Arcoba
Construction Economist
Energy consumption
- 63,52 kWhep/m2.an
- 130,00 kWhep/m2.an
Envelope performance
More information
Energy management, with the achievement of a BBC / HQE performance level, is a priority (60% gain compared to the reference primary energy consumption). Beyond the exemplary energy sought, this will remind us that the construction of a new building is a bet on the future, where the reduction of consumption and preservation of the environment are no longer concepts but a major challenge .
Systems
- Heat pump
- Solar Thermal
- Others
- Double flow heat exchanger
- Solar photovoltaic
Smart Building
Urban environment
Product
Double breathable skin
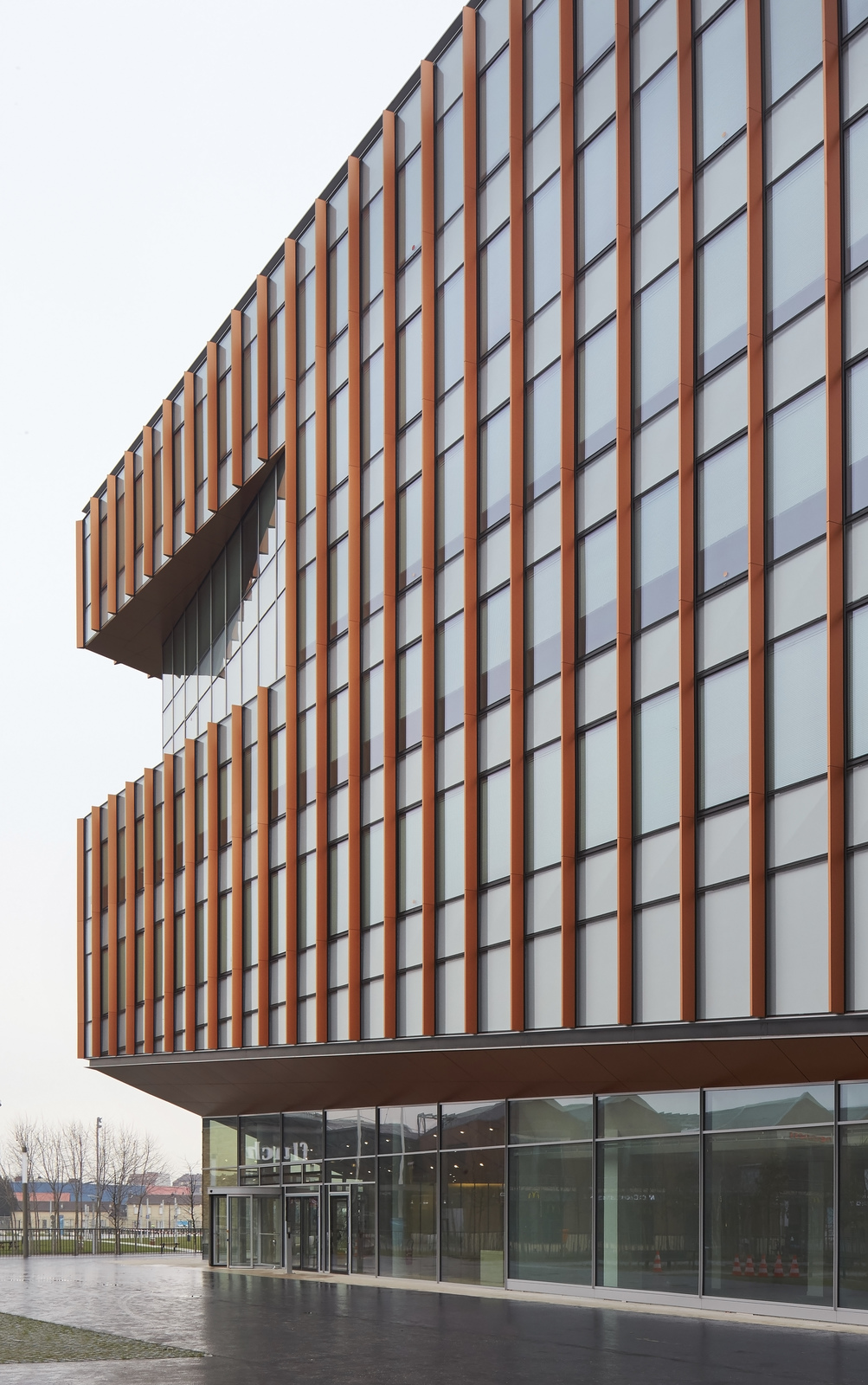
Icade
http://www.icade.frTable 'c21_italy.innov_category' doesn't exist SELECT one.innov_category AS current,two.innov_category AS parentFROM innov_category AS oneINNER JOIN innov_category AS two ON one.parent_id = two.idWHERE one.state=1AND one.id = '6'
An environmental asset and aesthetic key to architecture, the facade plays with the eyes
- Indoors, it brings clarity and natural energy
- Outside, the brick and ocher sunscreens create a real kinetic effect




