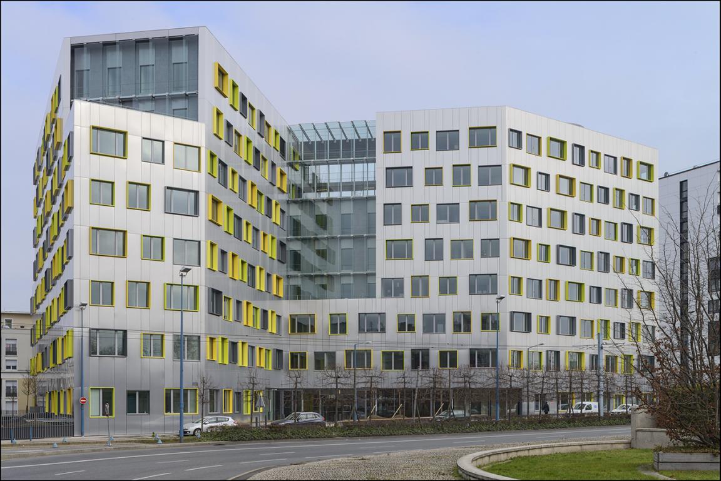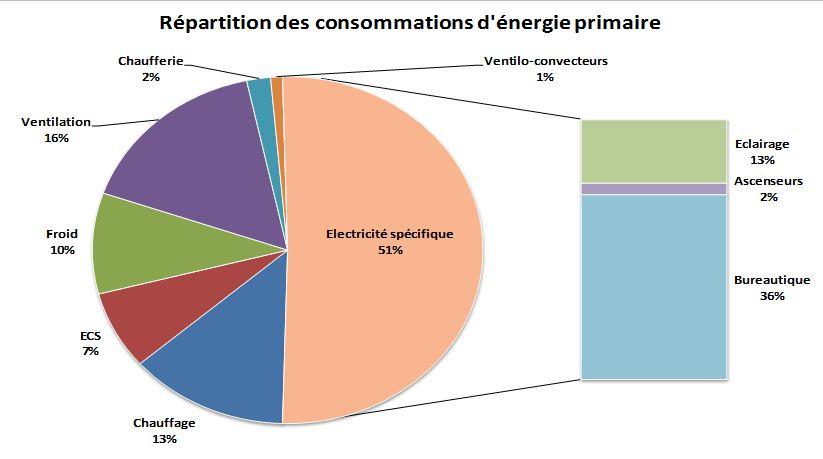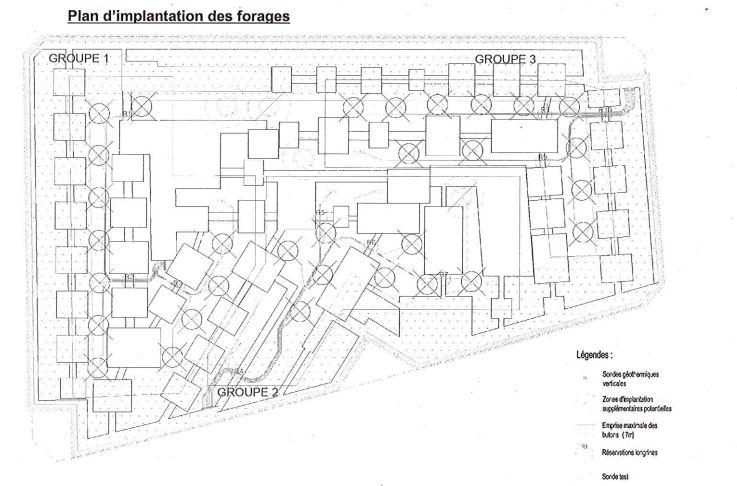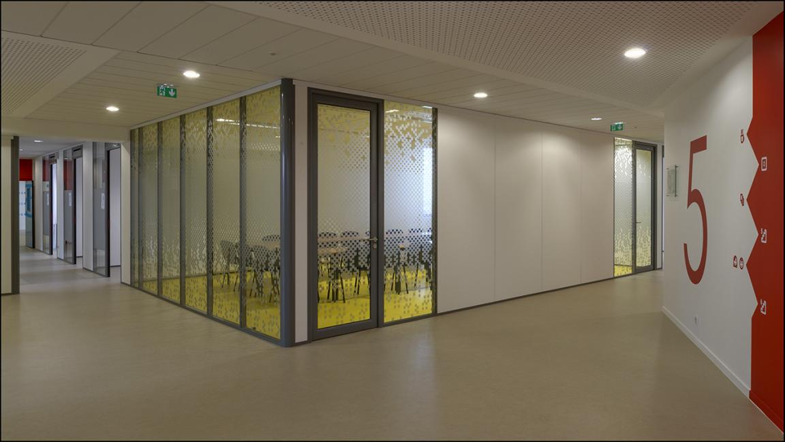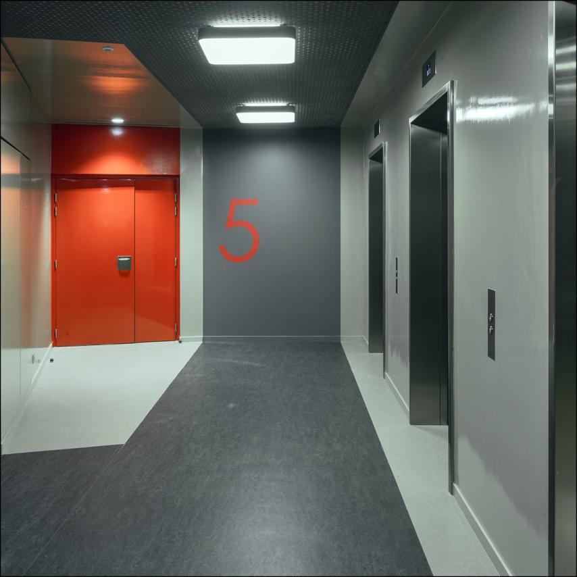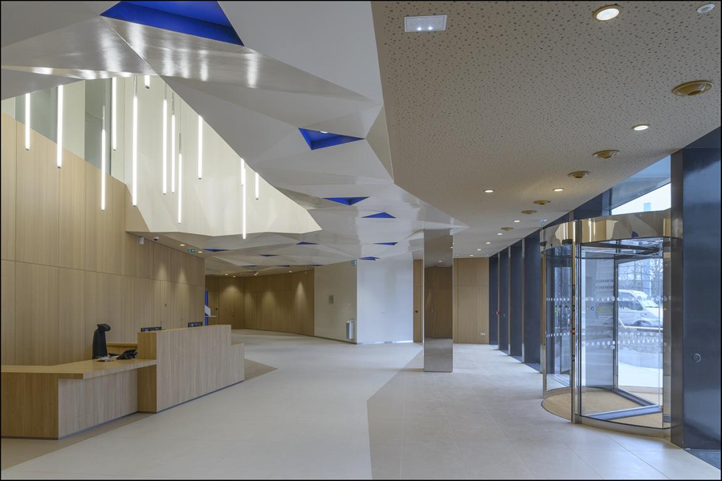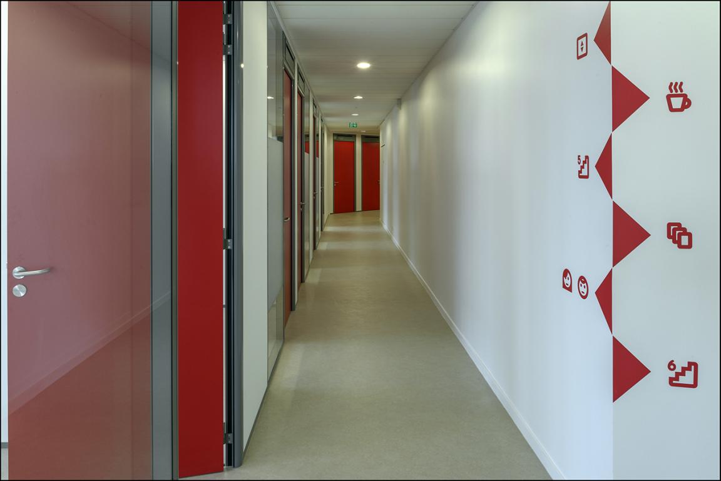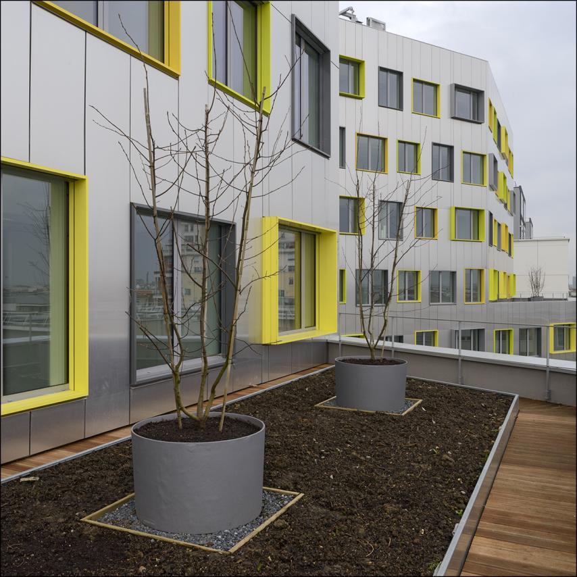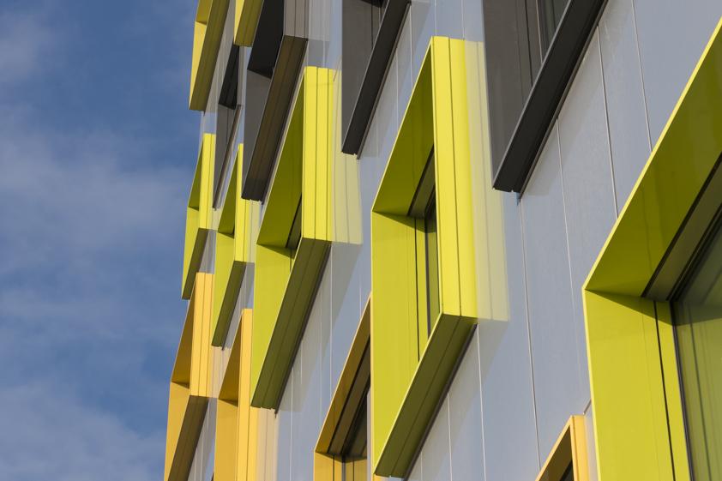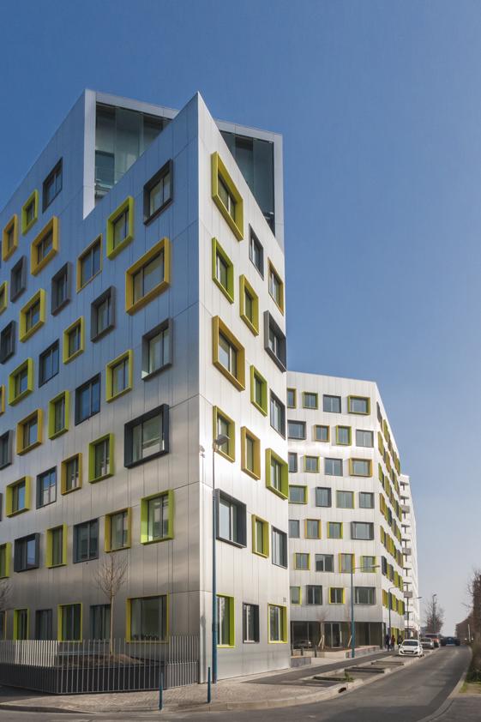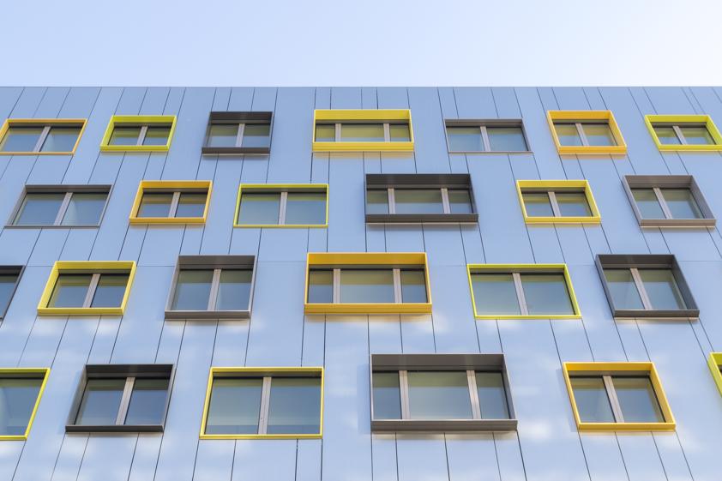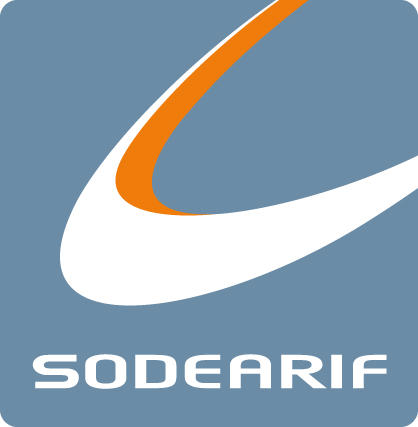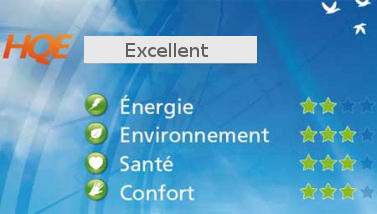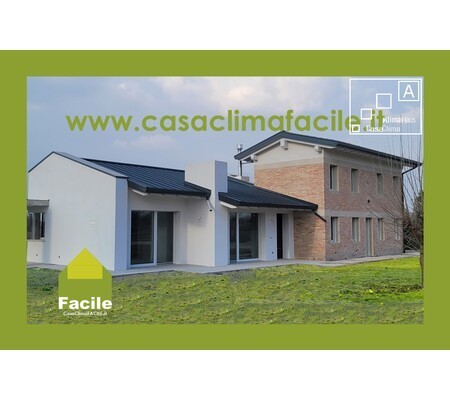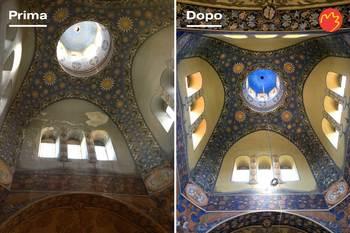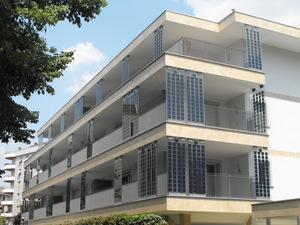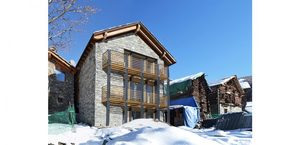The Butterfly
Last modified by the author on 22/06/2015 - 23:31
New Construction
- Building Type : Office building < 28m
- Construction Year : 2015
- Delivery year : 2015
- Address 1 - street : 225 avenue Paul Vaillant Couturier 93000 BOBIGNY, France
- Climate zone : [Cfb] Marine Mild Winter, warm summer, no dry season.
- Net Floor Area : 13 500 m2
- Construction/refurbishment cost : 33 500 000 €
- Number of Work station : 600 Work station
- Cost/m2 : 2481.48 €/m2
-
Primary energy need
73.5 kWhep/m2.an
(Calculation method : RT 2012 )
RT2012-30% for geothermal probes offices
Sustainable development approach of the project owner
The Papillon is a continuation of a systematic and sustainable approach Sodéarif SEQUANO and Development in achieving virtuous operation. Since the delivery of the headquarters of Bouygues SA in 2006, the first office building delivered in Paris who received HEQ certification - Commercial Building, Sodéarif continued its development by making its commitment to sustainable building design a trademark. Sodéarif has seen particularly recognized for its commitment with the Australia building in Montigny-le-Bretonneux, which was awarded the Trophy Constructeo 2010 at the SIMI (the Commercial Property Exposition) which rewards the most efficient building of the year in energy and environmental plan. Le Papillon for the building, the objective was to achieve an economical building at RT2012-30%, particularly inexpensive to use by the introduction of geothermal probes providing hot and cold in the building. The aim was also to demonstrate that achieving these environmental objectives is possible in compliance with a neat architecture and qualitative, to Parisian standards, in a mastered project economics.See more details about this project
http://www.sodearif.com/fr/produits/bureaux/references/le-papillon-93.htmlhttp://www.sequano.fr/2015/05/22/inauguration-du-nouveau-siege-de-la-seine-saint-denis/
http://www.brenac-gonzalez.fr/fr/projet/bureaux-bobigny
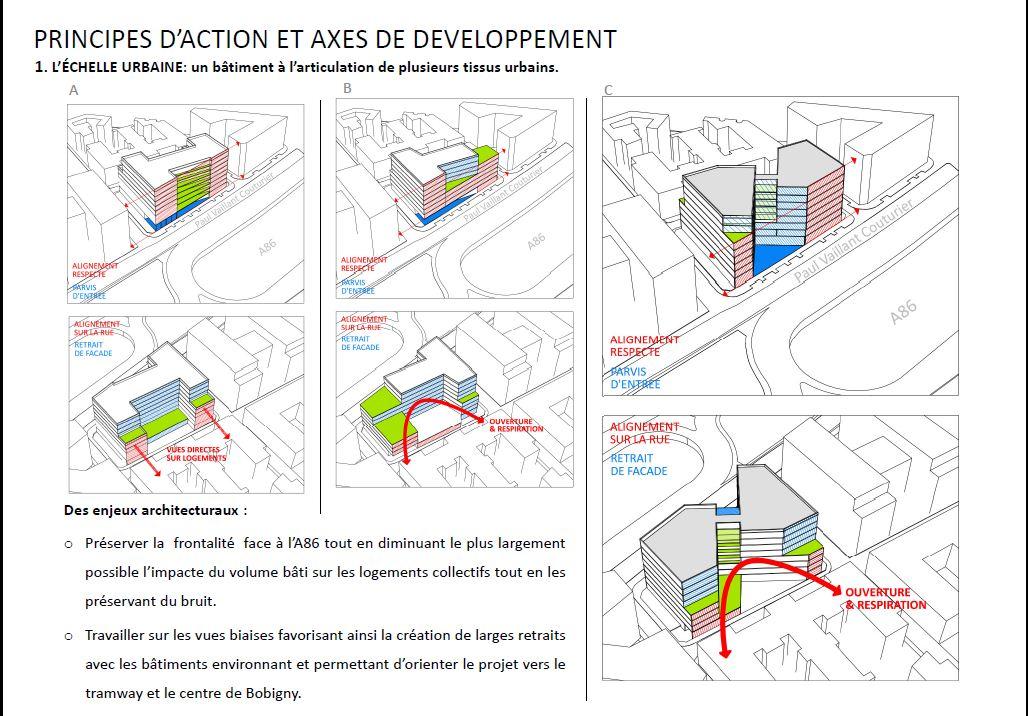

Stakeholders
Contractor
SODEARIF
http://www.sodearif.comAssistance to the Contracting Authority
SEQUANO Aménagement
http://www.sequano.frDeveloper and Assistant Business Analyst
Designer
Brenac & Gonzalez
http://www.brenac-gonzalez.fr/Assistance to the Contracting Authority
Amoès
http://www.amoes.com/AMO HQE
Construction company
BOUYGUES BATIMENT ILE-DE-FRANCE
http://www.bouygues-batiment-ile-de-france.comInvestor
AMUNDI IMMOBILIER
https://www.amundi-immobilier.com/Certification company
Certivéa
01 40 50 29 09
http://www.certivea.fr/Other consultancy agency
ECOME
http://www.ecome.fr/BET Geothermal
Contracting method
Off-plan
Energy consumption
- 73,50 kWhep/m2.an
- 110,00 kWhep/m2.an
Envelope performance
- 0,69 W.m-2.K-1
- 0,10
- 0,72
More information
All positions consumption object is made an estimate in design in order to optimize the overall energy performance of the work. The project will be an energy monitoring over 2 years in order to support the operator in the building grip and sustain energy performance. This monitoring will also compare the actual consumption with the estimated consumption design. Calculation results RT: => bioclimatic needs (heating, cooling and lighting): Bbio = 73.5 dots (- 47.5% compared to a standard building, Bbio, max = 140 points) => Primary energy consumption: Cep = 73.5 kWhEP / m² / year (- 30% compared to a standard building refreshed, Cep, max = 110 kWhEP / m² / year) => Building insulation: U bat = 0.69 W / m / K
Systems
- Gas boiler
- Geothermal heat pump
- Fan coil
- Individual electric boiler
- Geothermal heat pump
- Double flow heat exchanger
- Heat Pump on geothermal probes
- 20,00 %
Smart Building
Urban environment
Product
Dry geothermal probes
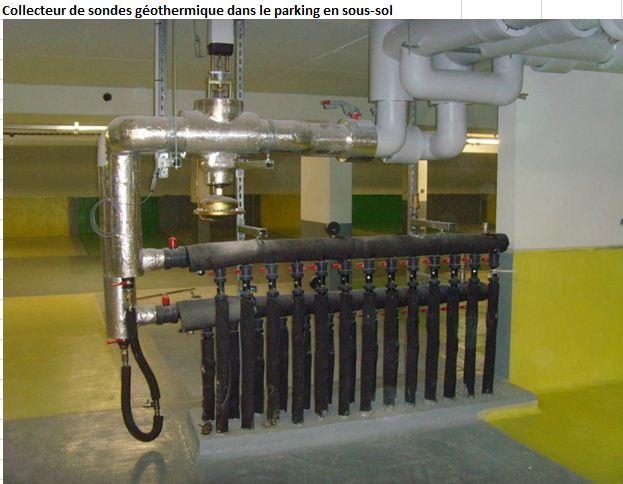
BOUYGUES BATIMENT ILE-DE-FRANCE
1, avenue Eugène Freyssinet 78280 GUYANCOURT
http://www.bouygues-batiment-ile-de-france.com/Table 'c21_italy.innov_category' doesn't exist SELECT one.innov_category AS current,two.innov_category AS parentFROM innov_category AS oneINNER JOIN innov_category AS two ON one.parent_id = two.idWHERE one.state=1AND one.id = '8'
Achieving 36 dry probes descended to 100 m deep, allowing the uptake of heating and cooling capacity of the soil. Connected to a heat pump, the probes can meet 80% of heat requirements and 99% of the building's cooling requirements, for "free cooling".
The installation of the sensors during the construction phase required a specific coordination with earthworks and special foundations. Subsequently, a Quick Start has been made possible by prior support the delivery of the maintainer.
Construction and exploitation costs
- 700 000 €
- 33 500 000 €
- 115 536 €
Water management
Indoor Air quality
GHG emissions
- 3,52 KgCO2/m2/an
- 60,00 année(s)




