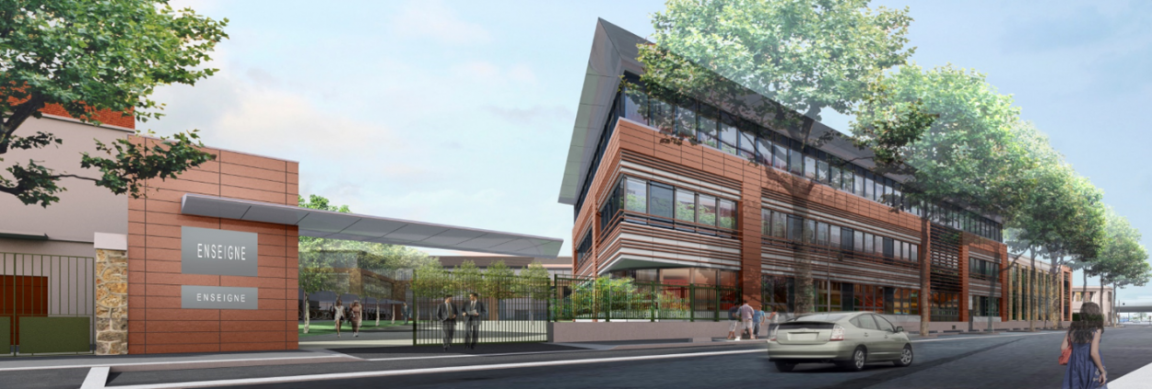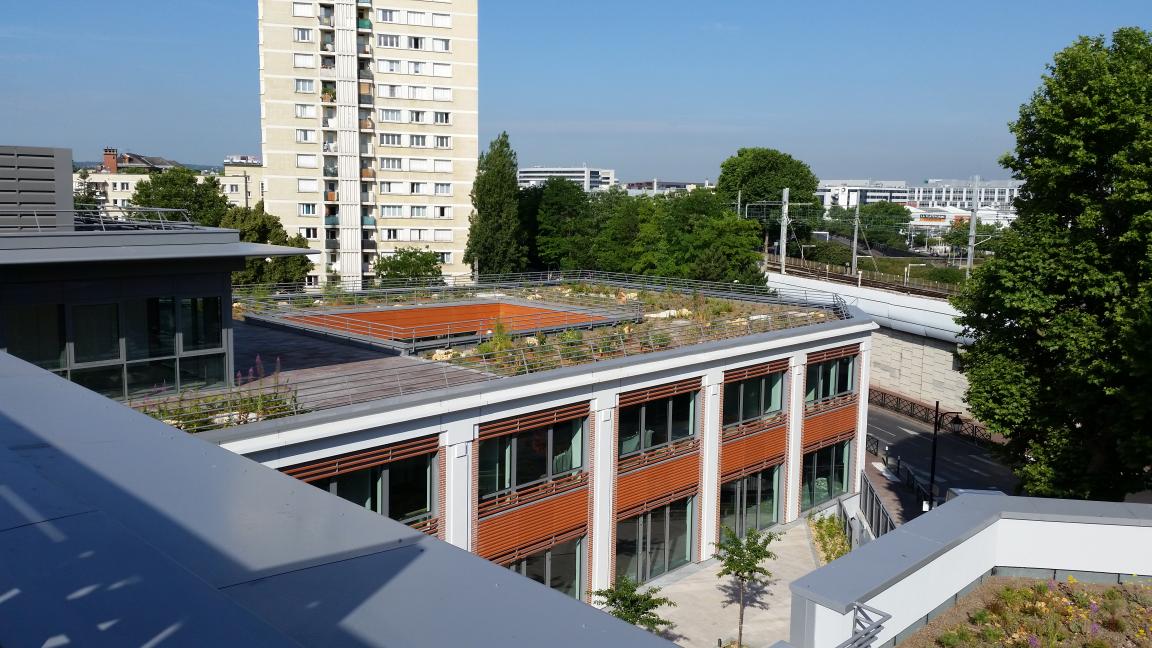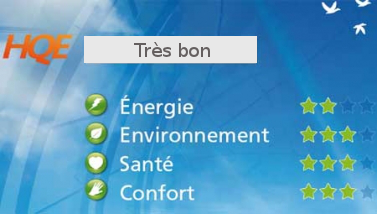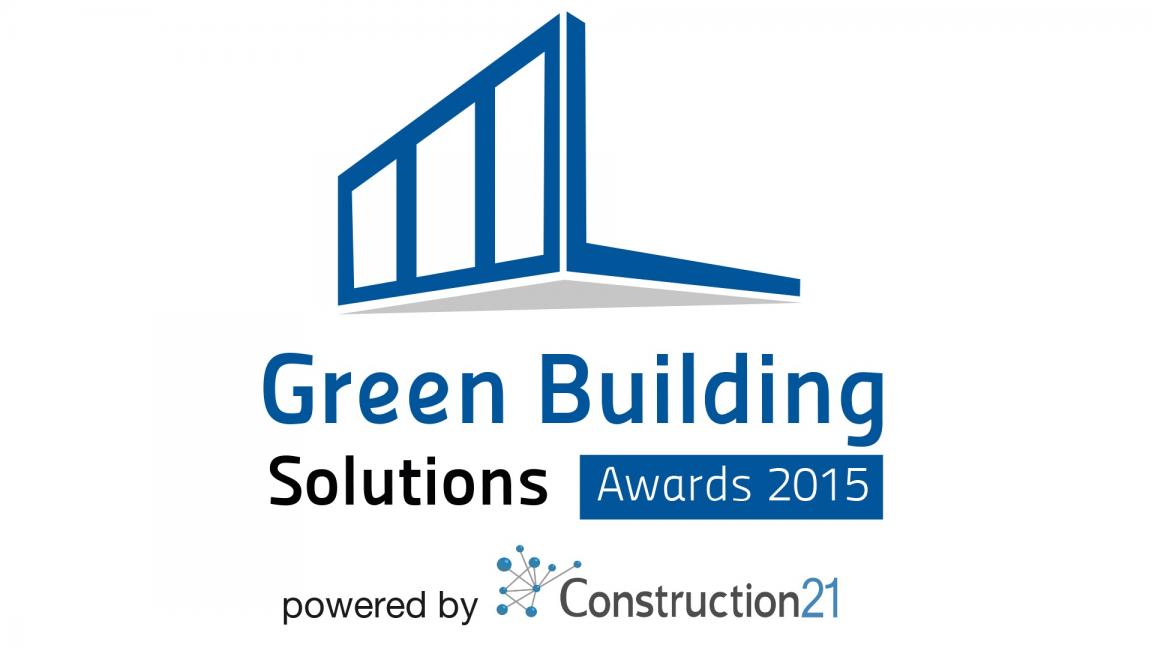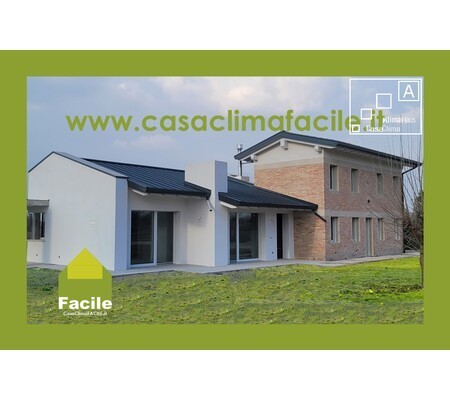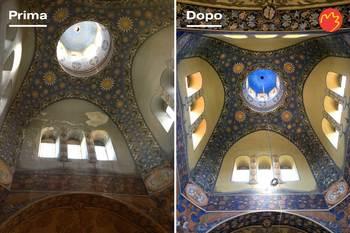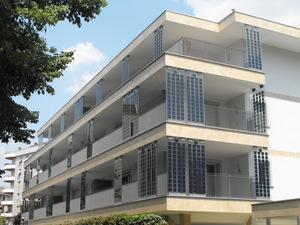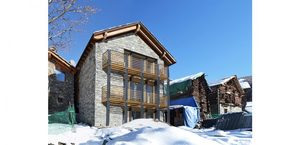RESPIRO
Last modified by the author on 07/07/2015 - 11:03
New Construction
- Building Type : Office building < 28m
- Construction Year : 2015
- Delivery year : 2015
- Address 1 - street : 83-85 rue Henri Barbusse 92735 NANTERRE, France
- Climate zone : [Cfc] Marine Cool Winter & summer- Mild with no dry season.
- Net Floor Area : 11 183 m2
- Construction/refurbishment cost : 51 000 000 €
- Number of Work station : 859 Work station
- Cost/m2 : 4560.49 €/m2
-
Primary energy need
69.18 kWhep/m2.an
(Calculation method : )
This building of 11 200m², is located on the historic site of old rusk "Heudebert" , old Nanterre. It becomes the new headquarters of the company GTM Bâtiment. While maintaining part of it original façades, this renovation is a key element of this area urban renewal. Modernes, bright, spacious, bright and comfortable, offices will include a canteen, a cafeteria and indoor (gym) and outdoor (garden, planted terraces) wellness facilities.Certified BREEAM, HQE and BBC (Low energy building) , this project has also been part of a "intrinsic energy performance warranty" process to enhance its biodiversity. This process was developed in a parternship with The National Museum of Natural History .
Sustainable development approach of the project owner
"Foncière des Régions" as general contractor is committed through its policy on its green heritage:The offices represent 65% of share heritage of the group.
The policy of sustainable development of Foncière des Régions is reflected in particular by a continuous improvement of environmental performance of this office park, throughout the life cycle of buildings.
This approach places the comfort and health of the user to the center and takes into account all the environmental dimensions: choice of locations, equipment and materials, based on life cycle assessment (LCA - to measure and reduce the impact) or the digital building modeling (BIM - to optimize the control of each step).
"Foncière des Régions" has met one year ahead , the goal of holding 50% of Legacy Land Offices Franc at the end of 2015.
This park "greening" strategy of Foncière des Régions is also deployed in other activities of the group products.
Architectural description
This building of 11,200 sqm, located on the historic site of the old rusk Heudebert in the old Nanterre, becomes the new headquarters of the company "GTM Bâtiment". While retaining some of the original façades, this renovation is a key element of the urban renewal district. Modern, bright and spacious, these offices include a company restaurant and a cafeteria on the ground floor. The building rests on a basement level sheltering 193 parking spaces.Building users opinion
The building is comfortable thanks to:
Its internal lighting atmosphere.
Its qualities of acoustic isolation from the street as between spaces
It best hygrothermal comfort with the use of reversible radiant ceiling
It quality green spaces including a roof terrace
Olfactory comfort guaranteed by ventilation rates higher than the minimum regulatory, and the use of materials with low VOC emissions
See more details about this project
http://www.foncieredesregions.fr/solutions/bureaux/patrimoine_en_developpement/respiro_nanterreStakeholders
Construction company
GTM Bâtiment
http://www.gtm-batiment.frCertification company
CERTIVEA
[email protected] - 01 40 50 29 09
http://www.certivea.fr/Contracting method
Lump-sum turnkey
Energy consumption
- 69,18 kWhep/m2.an
- 184,51 kWhep/m2.an
Real final energy consumption
66,76 kWhef/m2.an
Envelope performance
- 0,55 W.m-2.K-1
- 0,80
More information
Followed by GTB end consumption through an extended commissioning. The construction process also participate in a certification "OXYGEN" , an eco-commitment of Vinci Construction France, which secured the building performance in its operation.
Systems
- Gas boiler
- Water radiator
- Electric heater
- Radiant ceiling
- Fan coil
- Individual electric boiler
- Solar Thermal
- Water chiller
- Fan coil
- VAV Syst. (Variable Air Volume system)
- VRV Syst. (Variable refrigerant Volume)
- Radiant ceiling
- compensated Air Handling Unit
- Double flow heat exchanger
- Solar Thermal
- 5,60 %
Smart Building
Urban environment
- 2 221,00
Product
Innovative vegetated roof terrace
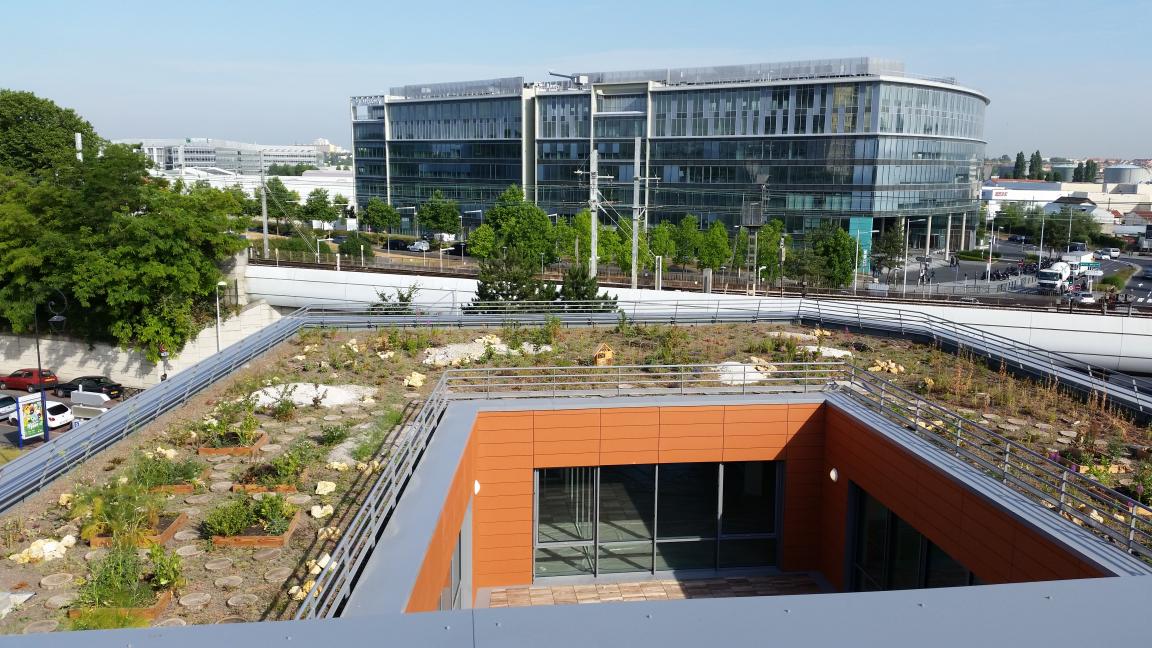
TOPAGER
http://topager.com
http://topager.comTable 'c21_italy.innov_category' doesn't exist SELECT one.innov_category AS current,two.innov_category AS parentFROM innov_category AS oneINNER JOIN innov_category AS two ON one.parent_id = two.idWHERE one.state=1AND one.id = '7'
On this pilot project, the two roof levels were treated differently:
The first level is an accessible roof terrace with a semi-intensive type of vegetation with many biodiversity-friendly developments (bundles of firewood, wetlands, stones, sand). This level also features a roof garden to sensitize users of biodiversity and urban agriculture.
The second level roof (roof technology) was treated by the implementation of an innovative unplanted substrate allowing colonization by spontaneous vegetation. This level also has bird nest boxes and bat.
The product was created through the involvement of all stakeholders of the project and is very well received by users, aware of the improvement of the living environment that this development represents.
Energy recovery
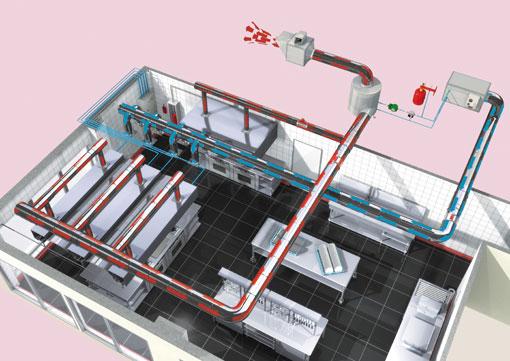
FRANCE AIR
http://www.france-air.com/
http://www.france-air.com/Table 'c21_italy.innov_category' doesn't exist SELECT one.innov_category AS current,two.innov_category AS parentFROM innov_category AS oneINNER JOIN innov_category AS two ON one.parent_id = two.idWHERE one.state=1AND one.id = '19'
Heat recovery unit dedicated to professional kitchens
Product well accepted by the project stakeholders
Indoor Air quality
Comfort
GHG emissions
- 6,00 KgCO2/m2/an
Reasons for participating in the competition(s)
Health and comfort:
- For this project GTM Bâtiment is at the same time co-promoter (through its branch ADIM Concepts, and a partnership with Foncière des Région) and builder andfuture users of the building. Therefore, the comfort of the employees wasplaced at the heart of the reflection from the sketch up to operation and maintenance contracts.
- Biodiversity is present in the building design: with a plot 40 % vegetated and green accessibleterraces including a collective vegetable garden, a collective work with The National Museum of Natural History allowed to advocate improvements protecting local fauna and flora while minimizing theimpact of technical of the equipment project.
- Thesearch for an optimum between thermal and lighting comfort was found to meetthe requirements of the HQE and BREEAM certifications.
Smart Buildings:
- Implementing OXYGEN, the eco-design process of VINCI Construction France that aimed to ensure the intrinsic performance of buildings. With a personalized view of their consumption in real time, the user is aware of the impact of his behaviour on the overall performance of the building.
S
Building candidate in the category

Smart Buildings





