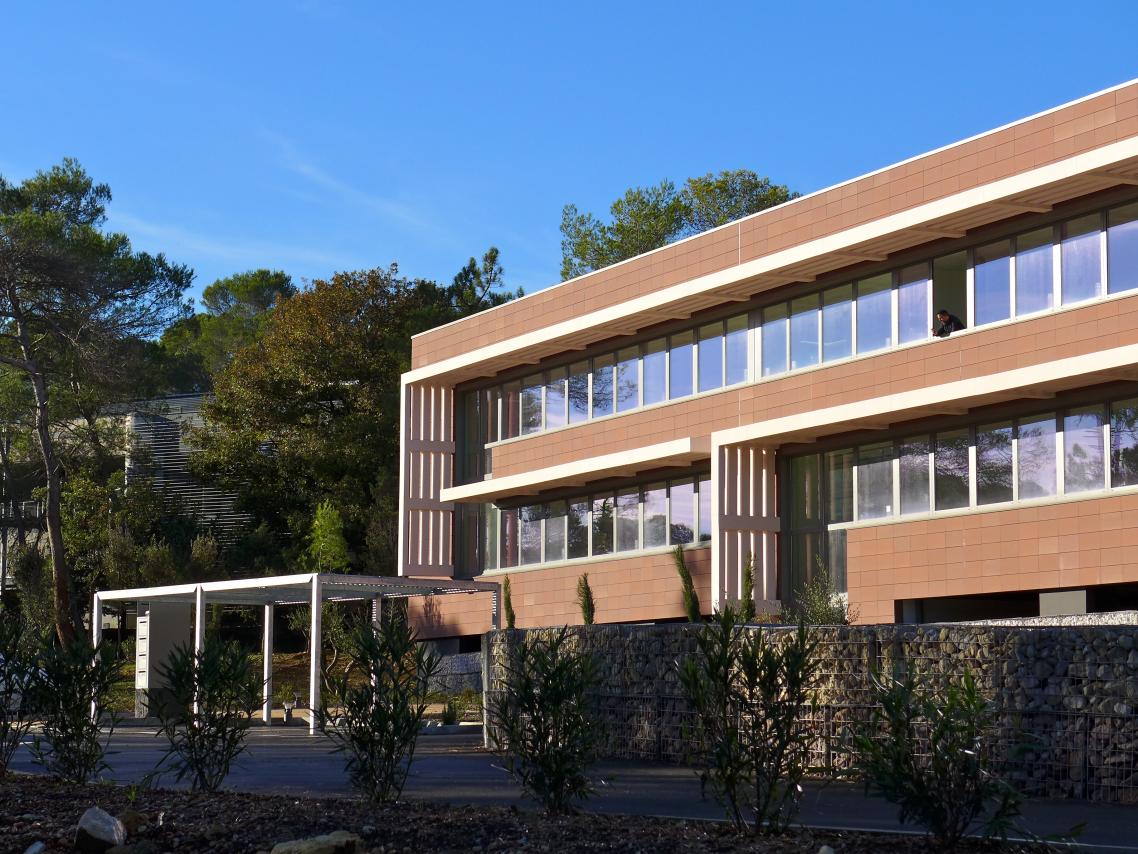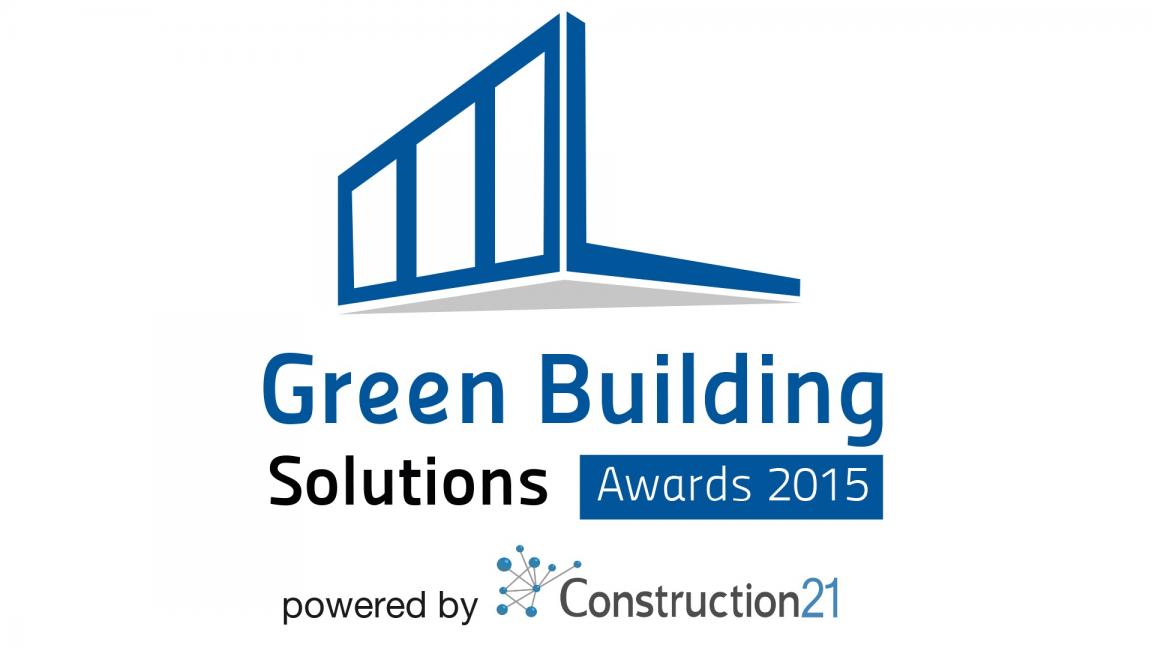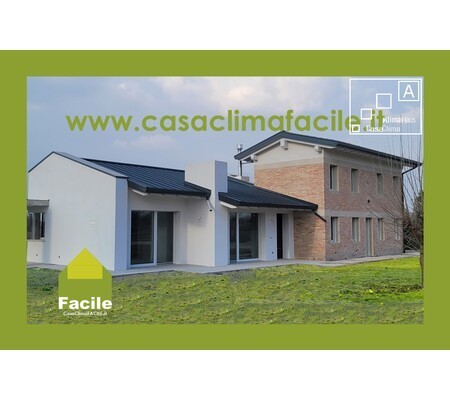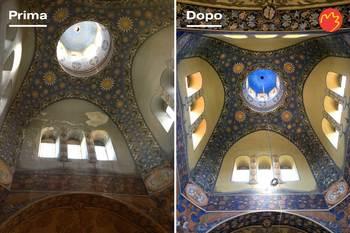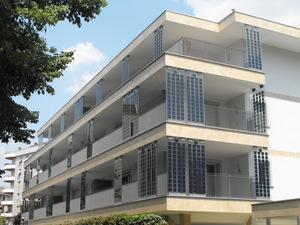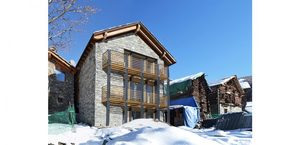Natura ENR
Last modified by the author on 22/06/2015 - 17:44
New Construction
- Building Type : Office building < 28m
- Construction Year : 2013
- Delivery year : 2014
- Address 1 - street : 06250 MOUGINS, France
- Climate zone :
- Net Floor Area : 2 885 m2
- Construction/refurbishment cost : 4 200 000 €
- Number of Work station : 210 Work station
- Cost/m2 : 1455.81 €/m2
Certifications :
-
Primary energy need
60.8 kWhep/m2.an
(Calculation method : )
Natura 2nd generation, 2885 m² floor area of office building looking to the environmental and energy performance:
Sustainable development approach of the project owner
The objective of the project owner was to realize an exemplary building both in terms of environmental quality as its energy costs. Already, with its Natura 1 (set of five office buildings with a total floor area of 6550 m² surface area), Perial Development building has reached the goal Very High Energy Performance on the Sophia Antipolis site. Eager to go much further and in the continuity of an overall environmental approach, Perial Development has referred to its new building "Natura REC" in Mougins, a labeling Mediterranean Sustainable Buildings Gold level and a real performance to Positive Energy Building. It is indeed a real "Positive Energy" covering all uses beyond regulatory consumption, plus compensation of part of embodied energy construction. The Client is also committed in the Emergence program on solar cooling even if that solution was not selected. Naturally, the views of ambitions for this building, the Client wanted to achieve exemplary operation registering in the process PREBAT Act-which he won in 2010. The Natura BEPOS REC is a 2 copies Buildings complex on the map Energy and Environmental. From an environmental point of view, the project received the recognition level of the Mediterranean Sustainable Buildings Gold issued by the BDM Association (http://polebdm.eu/) following the evaluation stage of the project design and implementation. Its strengths are a global, cross-reflection: La bioclimatic design, including its perfect north-south orientation (compact, high inertia, effective protection, according to solar orientation factor, no solar mask, ...), Le visual comfort The dimensioned façade by façade with dynamic thermal simulation thermal insulation La preservation and increase website Biodiversity, Le choice of the construction product with little or no VOC, La awareness and training of users, side ... Power engineering, Natura ENR has won the call for projects PREBAT "100 best buildings in Low Energy PACA". These are also two buildings POSitive Energy (BEPOS) according to the requirements of Negawatt approach: energy Sobriété, of removing waste and unnecessary Efficacité energy needs, reducing energy consumption for a defined need renewable Energies by employing energy-efficient systems with reduced impact on the environment to do this, we initially achieved low energy consumption, by physical calculation and not by a single regulatory calculation, limiting the energy consumption to an absolute necessary. Then we set up renewable energy (50 per kWp photovoltaic building) to compensate all expenses consumption. This is indeed a real "Positive Energy" covering all uses, that is to say both regulatory consumption (Heating, Cooling, ECS, ventilation and lighting) and all other consumption (elevators , IT, ....). Phase program, it was considered the possibility of a maximum occupancy of the property complex of up to 240 people throughout the year. This worst case helped calibrate the wider future use.Architectural description
The project involves the completion of two office buildings that are organized along a southern slope (the slope varies between 12% and 5%) and the landscaping of the plot located on the Sophia Antipolis site Mougins. The buildings located in the natural slope of the terrain are made according to the same general principle: 1.A parking DRC semi buried advantage of the slope. The facades level Ground floor, occupied by the parking lot will be built with the stone gabions which fills evoke the rocky stratifications of the ground. 2.two floor covered by a single roof slope facing south, more or less parallel to the natural slope that receives photovoltaic panels to meet the requirement of BEPOS in terms of energy production. 3.The facades, isolated from the outside, are coated with clay or lazurés concrete cladding panels. 4. A concrete structure covered with a mineralization, horizontal shading support will punctuate the south facade while providing sun protection for windows. 5.En west and east facade, to meet a side solar protection, solar shading will also be implemented. 6.The gears will be embellished in cassette holder vegetated steel structure and provide users with large terrace overlooking the surrounding pine forest. The access road is an extension of the existing track, the subject of a winding route to fit better to the slope of the terrain and to cope with the existing plantations. The will of the project is to maintain the current quality of the site linked to its visual openness and walk. Thus no fence is planned for parcel boundary. The water flow on study foreshadows a most natural as possible and landscaped device; ponds, ditches, planting, slopes, Noues ... The porosity of the program in 2 buildings avoids too great breakthrough in the existing pine forest, and instead play a better distribution between pine forest and buildings.See more details about this project
http://www.sophianaturaenr.com/presentation.htmlStakeholders
Contractor
Perial Développement
Eric Journault
http://www.perial.com/nos-metiers/perial-developpementConstruction Manager
Eric Daniel-Lacombe Architecte DPLG / BET SLH
Assistance to the Contracting Authority
Aubaine
Dominique Chevriaux
http://www.be-aubaine.frContracting method
Macro packages
Type of market
Table 'c21_italy.rex_market_type' doesn't exist
Energy consumption
- 60,80 kWhep/m2.an
- 132,00 kWhep/m2.an
Real final energy consumption
23,60 kWhef/m2.an
Envelope performance
- 0,56 W.m-2.K-1
- 1,70
More information
Use consumption Estimate: 60kWhep / m² / year Building delivered in 2014. Having not yet a full year of consumption, we have not yet actual performance. A mission on the subject entrusted to the AMO who has been able to participate in all phases impacting the project (design, construction, commissioning operation)
Systems
- Heat pump
- Others
- Individual electric boiler
- Reversible heat pump
- VRV Syst. (Variable refrigerant Volume)
- Nocturnal Over ventilation
- Double flow heat exchanger
- Solar photovoltaic
- 171,00 %
Smart Building
Urban environment
Product
Daikin VRV - System Airzone

Daikin
+33 1 46 69 95 69
http://wwww.daikin.fr/Table 'c21_italy.innov_category' doesn't exist SELECT one.innov_category AS current,two.innov_category AS parentFROM innov_category AS oneINNER JOIN innov_category AS two ON one.parent_id = two.idWHERE one.state=1AND one.id = '19'
There are 8 units per building Daikin VRV Small, providing hot and cold, associated with the installation of ducted indoor units. Each feeds 3 VRV indoor units 4 which leave ducts. Each duct the air is blown to each partitioned space via a Airzone engine that allows a distribution of air with independent regulation. Airzone The system is completely autonomous and connects to the "indoor unit" Daikin to optimize settings based on user requests (or orders of GTC).
Despite its high performance, the system is used as a conventional VRV system. it has therefore generated no particular nuisance for users and permit easy in operation. The operation time of the couple VRV / AIRZONE (especially at the interface in case of problems) remains to be seen.
Water management
Comfort
GHG emissions
- 1,07 KgCO2/m2/an
- 50,00 année(s)




