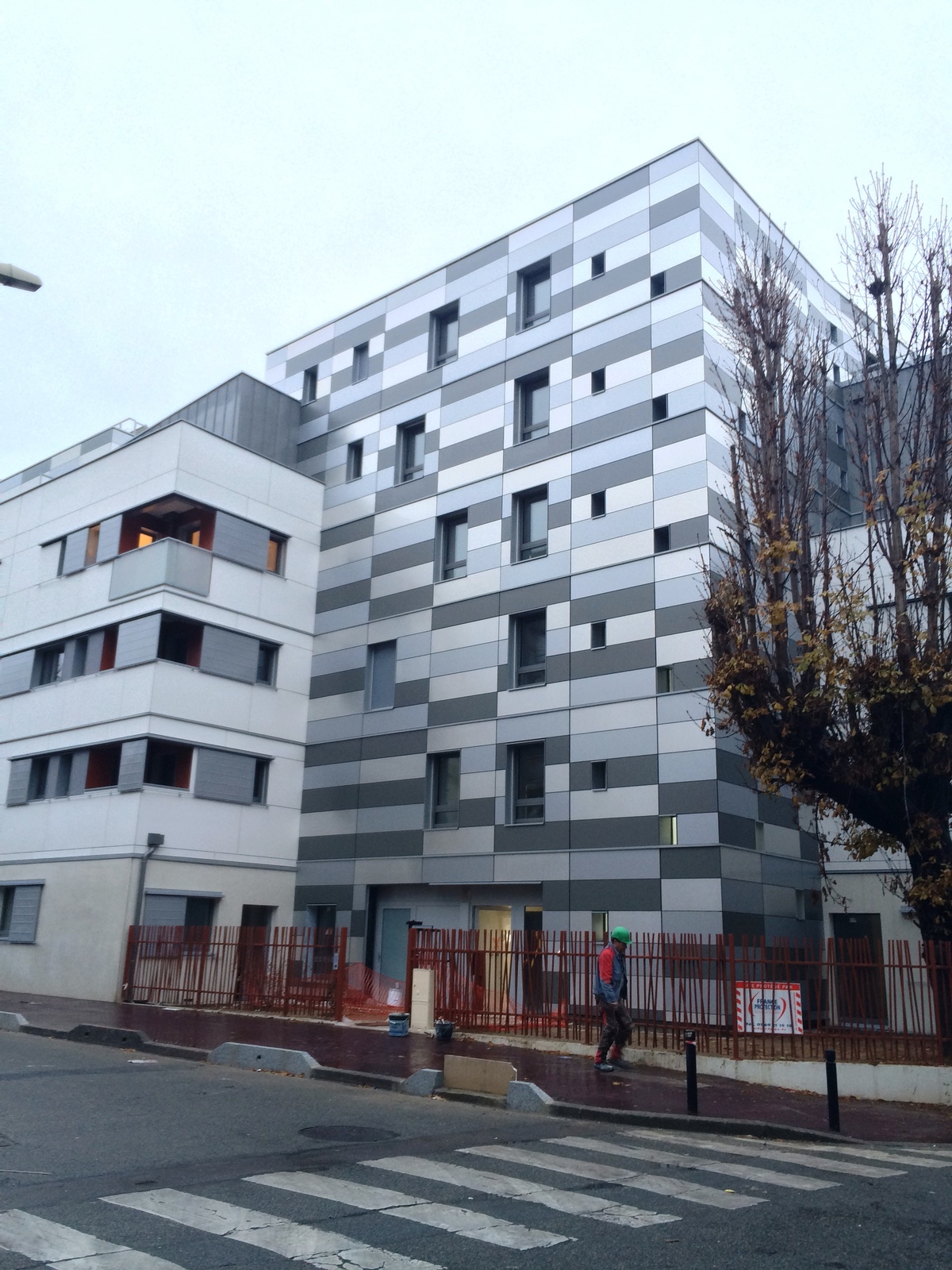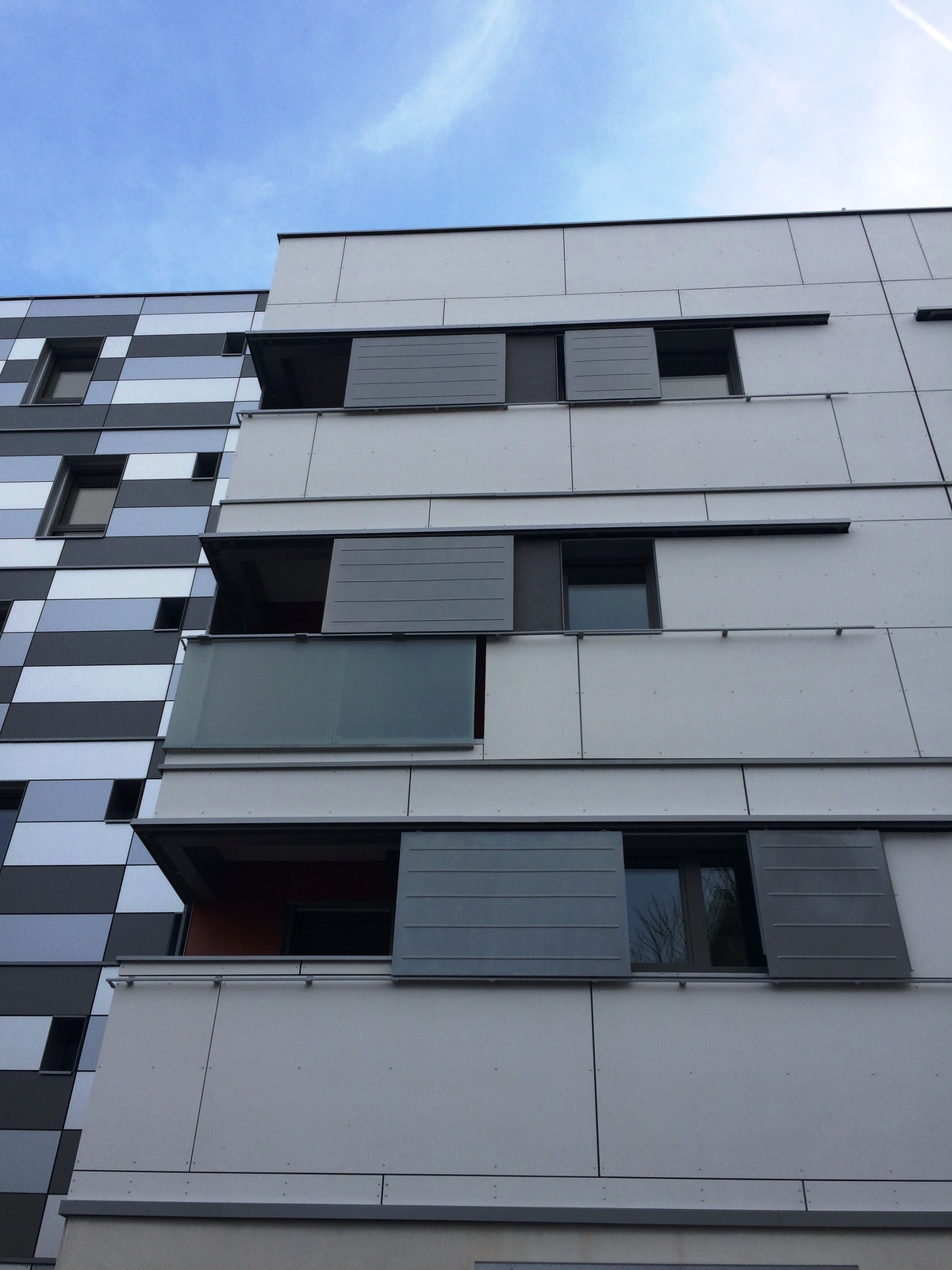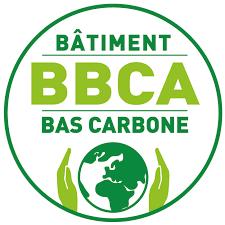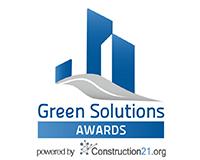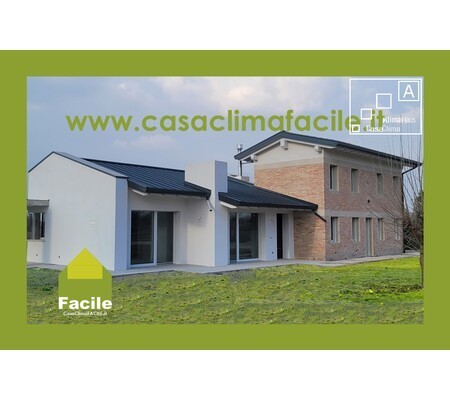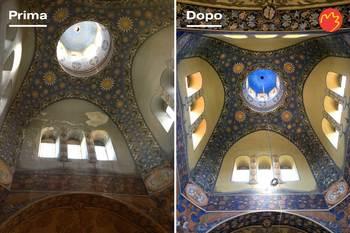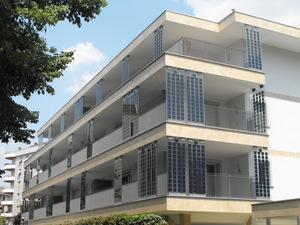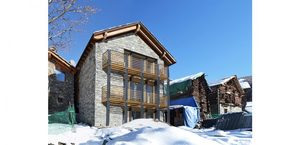Montreuil Beaumarchais
Last modified by the author on 12/06/2017 - 15:41
New Construction
- Building Type : Collective housing < 50m
- Construction Year : 2017
- Delivery year : 2017
- Address 1 - street : 73 RUE DOUY DELCUPE 93100 MONTREUIL, France
- Climate zone : [Cfc] Marine Cool Winter & summer- Mild with no dry season.
- Net Floor Area : 4 991 m2
- Construction/refurbishment cost : 7 000 000 €
- Number of Dwelling : 68 Dwelling
- Cost/m2 : 1402.52 €/m2
Certifications :
-
Primary energy need
38.1 kWhep/m2.an
(Calculation method : RT 2012 )
The project occupies a plot of 1680m² in a changing urban fabric: the newly built collective dwellings are located on the plots occupied until now by buildings of activities mixed with a fabric of residential dwellings or Small multi-dwelling buildings.
The operation consists of a building which represents a projected floor area of 3 997m2 or about 68 dwellings spread over 3 cages R + 4 + penthouse, sold in VEFA to OGIF. The building is built on an underground car park of 23 places on a single basement level.
The ground footprint of the buildings leaves 3 spaces planted on the north façade free of which the 3 halls will be accessible, as well as 2 landscaped and planted areas constituting two inner courtyards.
The aim of this operation is to minimize heating requirements, the project management team has turned to a mixed wooden concrete design: a wooden facade by Techniwood and the floors, cores and car parks. concrete.
Sustainable development approach of the project owner
As part of its CSR strategy, BNP Paribas Real Estate has made energy transition and the mitigation of climate disruption one of its priorities. As a European real estate leader, we believe that it is our responsibility to provide the real estate industry with our vision of the sustainable city of tomorrow. The primary objective of the project was to achieve an energy efficient operation reaching the passive level with 15kwh / m².an heating only. For this control of the heating needs, we turned to a very powerful envelope thanks to the wood in the block panels. The second objective was to obtain Minergie P and H & E certifications. With the arrival in 2016 of the BBCA pilot label, we found it evident to present our project.Architectural description
The operation comprises 68 housing units divided into three buildings occupied by social housing units. It is located at the corner of the rue Douy Delcupe and the Rue de la Révolution. The buildings are lined up on both streets with setbacks forming three gardens. On streets, buildings have a template that ranges from three to five floors on the ground floor. Rue Douy Delcupe: On the side of the adjoining two-storey building on the ground floor and attic, the height of the building (R + 3) is substantially the same as that of the existing building. A porch on the ground floor provides a visual breakthrough on the ovens on the back parcel (which may be effective when the neighboring fence wall is demolished). Three facades at R + 5 form the back plan of the gardens, while the buildings on R + 3 are aligned on streets. A R + 4 stage forms the link between the high and low volumes, the steel roof of which is slightly sloping. Street of the Revolution: A garden made up of existing trees before renovation accompanies the corner of the building which rises from 3 to 5 levels with a ground floor in alignment on street. The building is adjacent to a 6 storey high building on the ground floor. To the south of the ground the building opens onto two gardens. Two gables adjacent to the separative boundary receive a differentiated treatment. One of the 5 levels (R + 4) is a vegetalized wall covered with a roof of solar panels, the other is in front of the ovens and is treated as a stage background to highlight and dramatize the brick kilns. The wall is coated with mirror-polished aluminum and reflects the image of the ovens. The accesses : The three halls are located on Douy Delcupe Street. They run along the gardens. The halls are entirely glazed and crossed so that, from the street, one can see the interior gardens. The front and rear gardens are thus in visual correspondence. Access to the parking lot is located on Douy Delcupe Street, east of the plot. Fences: On streets, a metal fence will close the gardens. On the back an adjoining wall is existing. Materials and facades: The building is certified Minergie P and complies with the RT 2012 regulations. The impermeability to air and the thermal mantle of the building envelope have largely determined their composition. They are walls of 45 cm covered with three types of materials: -The smooth white finish on the buildings aligned on streets and in the southern gardens. -The plank of white brick with gray brick pattern on the ground floor. -Aluminum panels more or less reflective and with three gray values on the tallest buildings. Aluminum was chosen to hang grazing light from the east and west on the north facade; And to the south to form the mirror in which the furnaces are reflected. -The exterior joinery is made of aluminum and wood. The guardrails are made of glass. The accommodations have an outdoor area: garden, terrace, balcony, loggia depending on their location. -The terraces are largely vegetated by planters containing 0.80 m of topsoil. The roofs of the 4th floor are made of steel and vegetalized. The roofs of the 5th floor are occupied by solar panels and all technical equipment (elevators, double flow VMC, ventilations ...). Free spaces and plantations: The open spaces are planted, except the path that leads to the hall. Except parking lot, they are in the ground. On the slab of the overflowing parking lot of the building, the garden will have a thickness of 0,80m of land. The gardens on the ground floor will be planted with plants selected according to their location, use and orientation. Two existing trees are preserved and one tree will be planted in each southern garden. Shrubs in massif will be planted in the gardens rue Douy Delcupe.Building users opinion
OGIF buyer of all the dwellings took possession of the premises that on April 24, 2017, to date no resident dwells in the residence.
Stakeholders
Contractor
BNP PARIBAS IMMOBILIER PROMOTION RESIDENTIEL
Stéphanie LANDOUAR, 0155652779, [email protected]
https://logement.bnpparibas.fr/frThermal consultancy agency
POUGET CONSULTANTS
David LEBANNIER, 0142595364, [email protected]
http://www.pouget-consultants.eu/Designer
CENCI ET JACQUOT
01 48 92 14 64 [email protected]
http://www.cencietjacquot.fr/contact/Manufacturer
TECHNIWOOD
Tel + 33 (0)1 73 03 04 05
http://www.techniwood.fr/fr/http://www.techniwood.fr/images/references/fiches/fiche-reference-BNP.pdf
Contracting method
Off-plan
Energy consumption
- 38,10 kWhep/m2.an
- 71,30 kWhep/m2.an
Envelope performance
- 0,60
Systems
- Condensing gas boiler
- Condensing gas boiler
- No cooling system
- Double flow heat exchanger
- Solar Thermal
Urban environment
Product
Panobloc
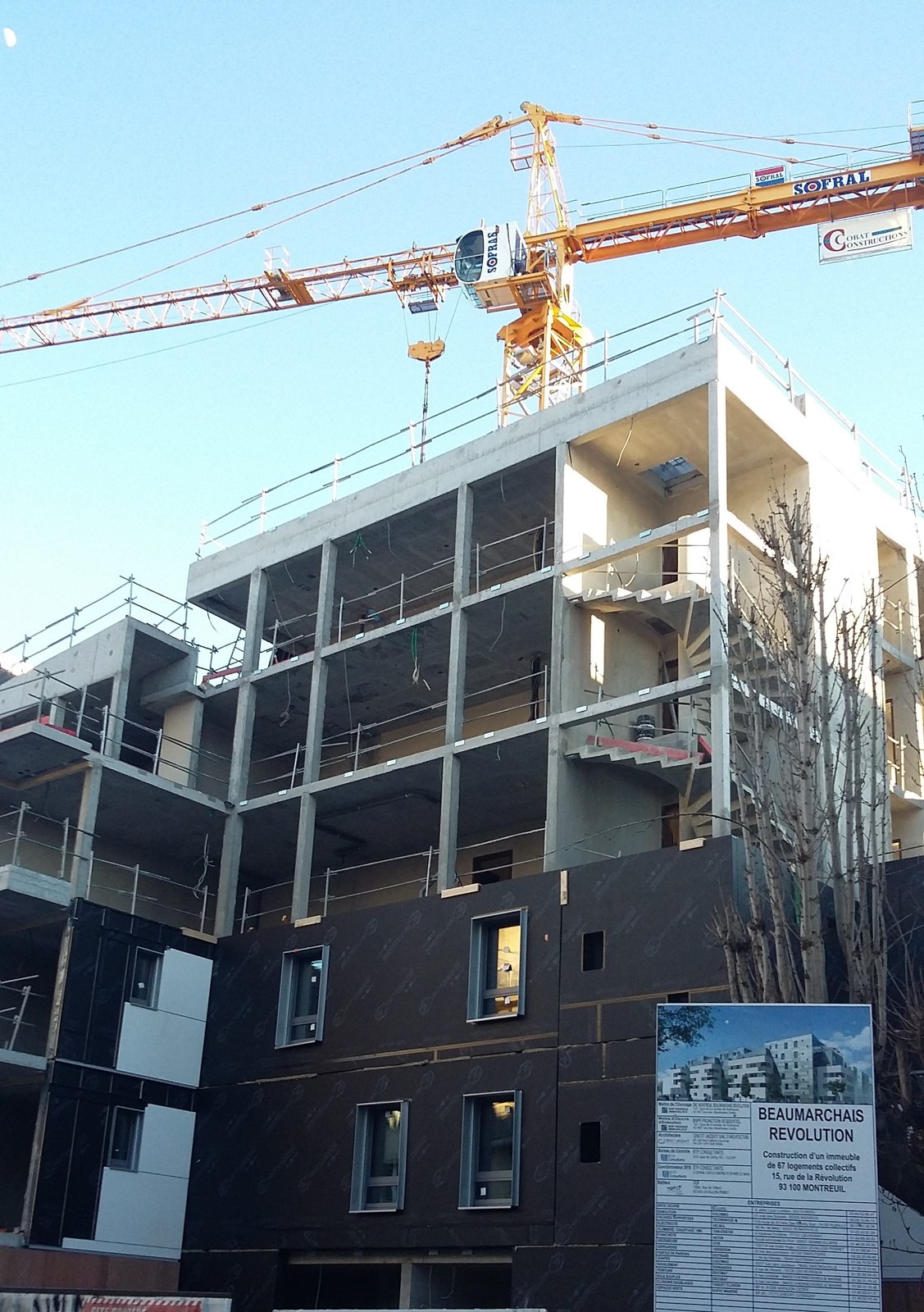
Techniwood
33 (0)1 73 03 04 05
http://www.techniwood.fr/fr/solutions-techniques/panobloc/presentationTable 'c21_italy.innov_category' doesn't exist SELECT one.innov_category AS current,two.innov_category AS parentFROM innov_category AS oneINNER JOIN innov_category AS two ON one.parent_id = two.idWHERE one.state=1AND one.id = '6'
Panobloc® est un treillis structurel en bois composé d'un empilage de plis croisés à 90%, décalés et collés entre eux. Chaque pli est composé d'une alternance de :
- lames de bois aboutées et rabotées de section rectangulaire, parallèles entre elles, et disposées verticalement puis horizontalement un pli sur deux. Les plis croisés sont collés entre eux au niveau des lames de bois avec un décalage du positionnement des lames de bois d'un pli sur l'autre. Ce décalage permet de réduire voir d'annihiler les ponts thermiques.
- bandes isolantes de remplissage (isolation thermique, acoustique et matériaux à inertie) occupant l’espace libre entre les lames de bois
This system obliged to increase the number of hours of study with the technical companies of the facade but allows to have practically a finished product as soon as it arrives at the site thanks to the possible integration in the factory of the exterior joinery and facade cladding .
Water management
Indoor Air quality
Comfort
GHG emissions
- 577,00 KgCO2/m2/an
- 435,00 KgCO2 /m2
- 50,00 année(s)
- 1 012,00 KgCO2 /m2




