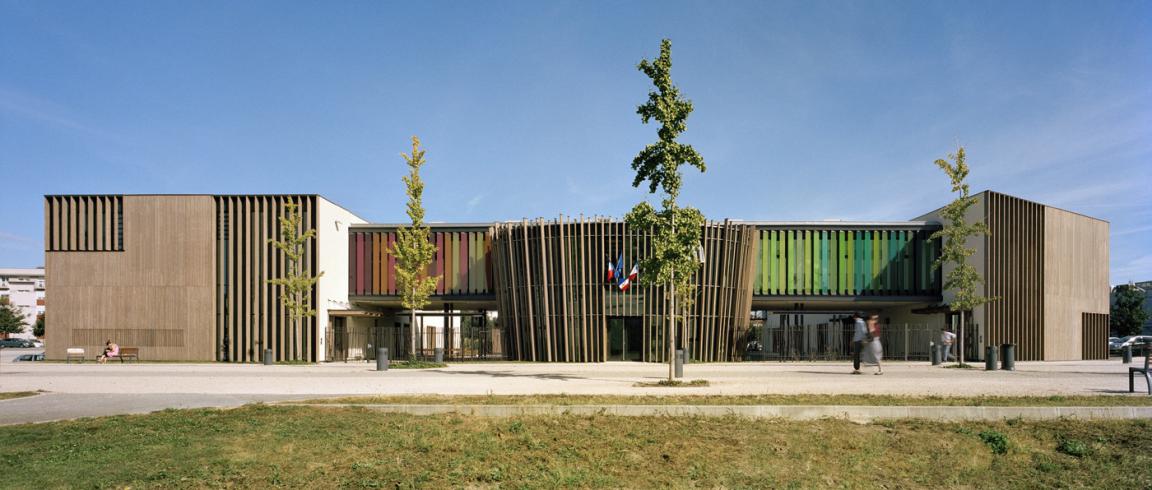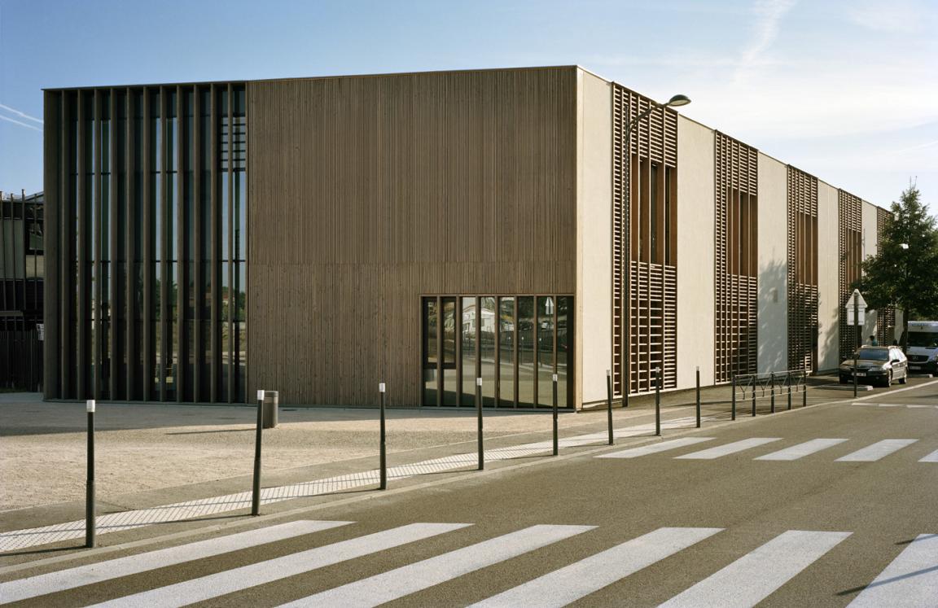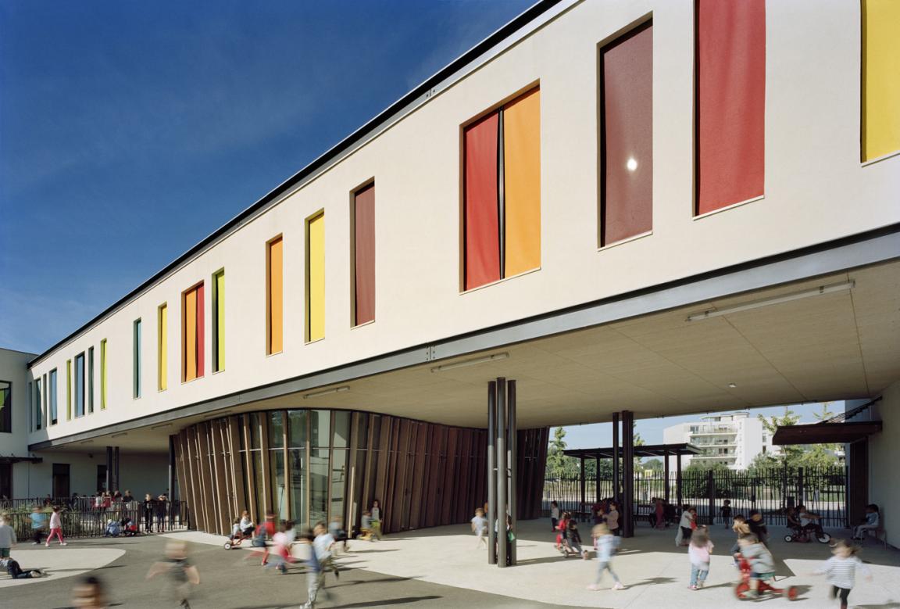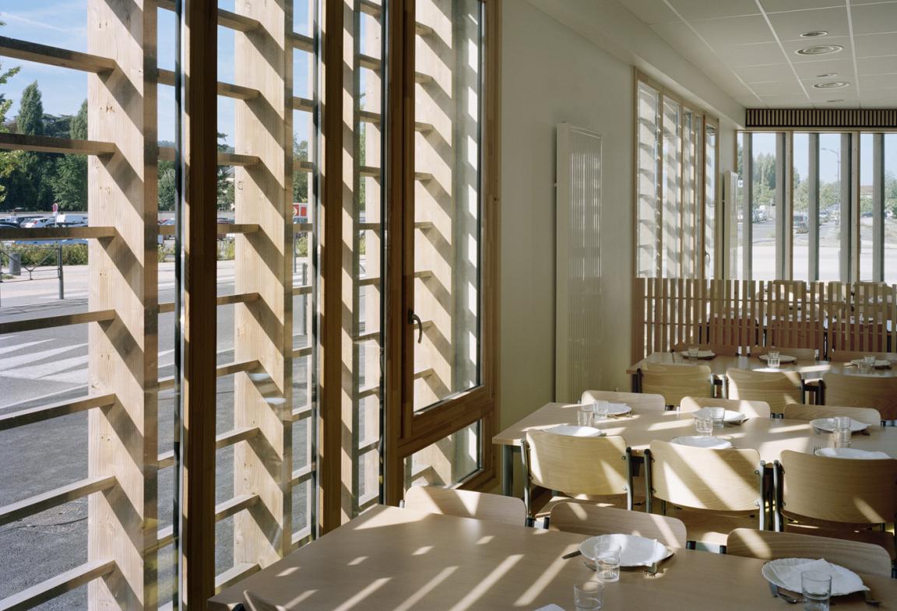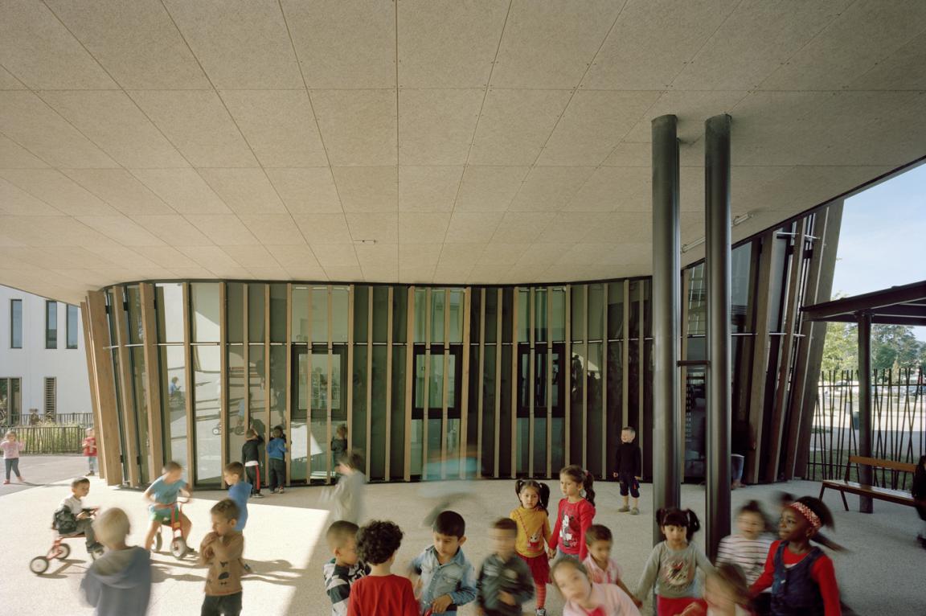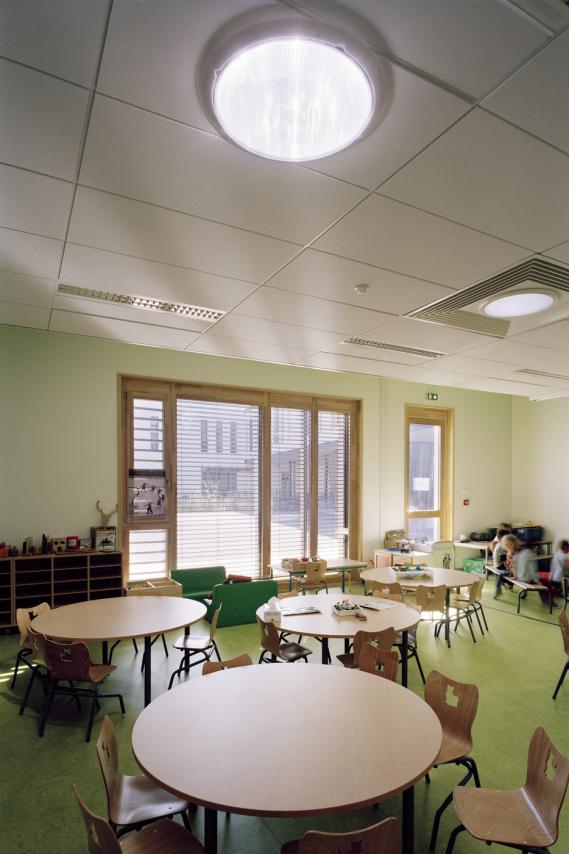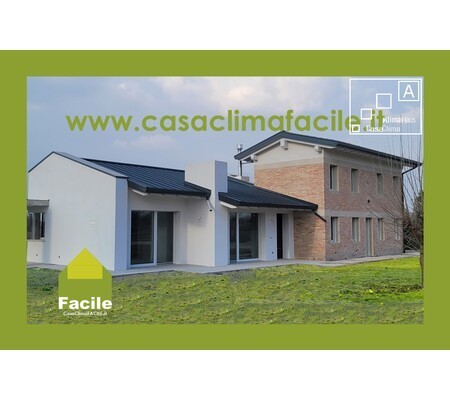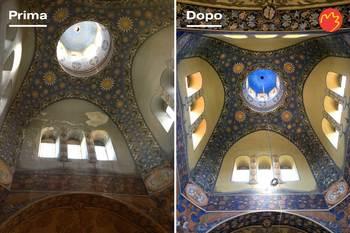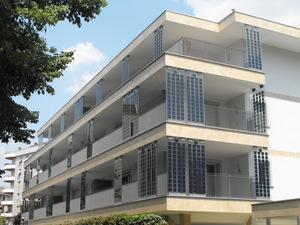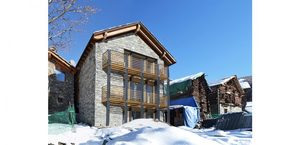Kindergarten and primary school group Simone Veil
Last modified by the author on 12/06/2015 - 10:59
New Construction
- Building Type : School, college, university
- Construction Year : 2014
- Delivery year : 2014
- Address 1 - street : 1, Promenade des Rêveries 38300 BOURGOIN JAILLEU, France
- Climate zone : [Csb] Coastal Mediterranean - Mild with cool, dry summer.
- Net Floor Area : 2 455 m2
- Construction/refurbishment cost : 4 541 268 €
- Number of Pupil : 350 Pupil
- Cost/m2 : 1849.8 €/m2
-
Primary energy need
15.3 kWhep/m2.an
(Calculation method : RT 2012 )
Located along the street structuring the reconversion of the Diederichs industrial site, along the urban park of the Lilattes on Grand Tissage Avenue, the school group benefits from a location that lets it stand out as an institutional building.
The project set up the program in two two-storeys buildings on the northern limits (kindergarten) and South (primary school) of the plot. The two buildings are connected by a building functioning as a "bridge" along the street, anchored to the ground by an organic volume hosting the common spaces. This distribution preserves the opening of the playground to the park while forming the covered yards. The access to elementary and kindergarten are distinct.
The northern and southern facades are coated with a masonned coating, interrupted by the joinery of the bays their fixed sunscreens. The western facade is composed with wooden planks and cladding that creates a relationship with the nearby park. The courtyards are separated by a shrubby limit, which could disappear, depending on how teaching practices. Medium trees are planted to shade acesses and the western side of the "bridge" building.
Sustainable development approach of the project owner
Construction of a low consumption school complexHigh demands in integration to the site
High demands in thermal comfort, daylight, visual and acoustic comforts
High demands in air quality
High demands in maintenance perenity
High demands in waste management
Architectural description
Located along the street structuring the reconversion of the Diederichs industrial site, along the urban park of the Lilattes on Grand Tissage Avenue, the school group benefits from a location that lets it stand out as an institutional building.The project set up the program in two two-storeys buildings on the northern limits (kindergarten) and South (primary school) of the plot. The two buildings are connected by a building functioning as a "bridge" along the street, anchored to the ground by an organic volume hosting the common spaces. This distribution preserves the opening of the playground to the park while forming the covered yards. The access to elementary and kindergarten are distinct.
The northern and southern facades are coated with a masonned coating, interrupted by the joinery of the bays their fixed sunscreens. The western facade is composed with wooden planks and cladding that creates a relationship with the nearby park. The courtyards are separated by a shrubby limit, which could disappear, depending on how teaching practices. Medium trees are planted to shade acesses and the western side of the "bridge" building.
Building users opinion
Ongoing survey
See more details about this project
http://www.tekhne-architectes.com/projet_archi/groupe-scolaire-maternelle-et-primaire/?cat=Enseignementhttp://www.construction21.org/france/articles/fr/laureat-sante--confort-2015-groupe-scolaire-simone-veil-france.html
Stakeholders
Contractor
Ville de BOURGOIN JALLIEU
Mme Valérie Libon - [email protected]
Designer
TEKHNE ARCHITECTES
M.Christian Charignon - [email protected]
http://www.tekhne-architectes.com/Thermal consultancy agency
ASTRIUS
David Personne - [email protected]
Other consultancy agency
TRIBU
Karine Lapray - [email protected]
http://www.tribu-concevoirdurable.fr/Environment Research Bureau
Structures calculist
DPI
Didier Pierron - [email protected]
Other consultancy agency
DENIZOU
Stéphane Nardy - [email protected]
Design office economy
Structures calculist
PEUTZ
Sylvain Guitton- [email protected]
Other consultancy agency
ACI
Alain Clément - [email protected]
Kitchen design office
Other consultancy agency
EODD
Cecillia Ellul - [email protected]
Soil remediation design office
Environmental consultancy
CEREMA
Nathalie Moral - [email protected]
Auditor RT2012
Contracting method
Separate batches
Type of market
Table 'c21_italy.rex_market_type' doesn't exist
Energy consumption
- 15,30 kWhep/m2.an
- 82,50 kWhep/m2.an
Real final energy consumption
51,15 kWhef/m2.an
Envelope performance
- 0,77
More information
Underway, stock expected in October 2015
Systems
- Condensing gas boiler
- Water radiator
- Low temperature floor heating
- Condensing gas boiler
- Individual electric boiler
- No cooling system
- Natural ventilation
- Free-cooling
- humidity sensitive Air Handling Unit (hygro A
- Double flow heat exchanger
- No renewable energy systems
Smart Building
Urban environment
- 2 595,00 m2
- 61,00 %
- 1 300,00
Product
Windcatcher X air
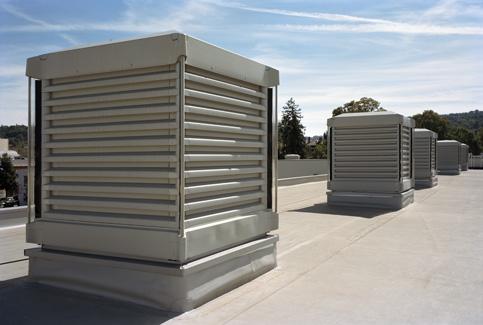
Monodraught
http://www.monodraught.com/news/56/windcatcher-x-air-no-leak-guarantee/Table 'c21_italy.innov_category' doesn't exist SELECT one.innov_category AS current,two.innov_category AS parentFROM innov_category AS oneINNER JOIN innov_category AS two ON one.parent_id = two.idWHERE one.state=1AND one.id = '19'
Assisted natural ventilation turret
Good Appreciation
Favorable acceptance of taking manual control (forced closing/opening) for a given time
Comment on rattling noise when fonctionning in a very quiet environment.
Strong PAVATHERM
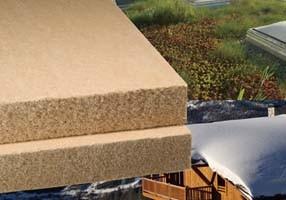
Pavatex
http://www.pavatex.fr/fr/produits/sol-isolant/pavatherm-forte/Table 'c21_italy.innov_category' doesn't exist SELECT one.innov_category AS current,two.innov_category AS parentFROM innov_category AS oneINNER JOIN innov_category AS two ON one.parent_id = two.idWHERE one.state=1AND one.id = '9'
High phase insulation
Hidden insulation, not perceived but highly limiting the impact of the weak structural inertia of this part of the school group on overheating in summer.
Wood-aluminum curtain wall
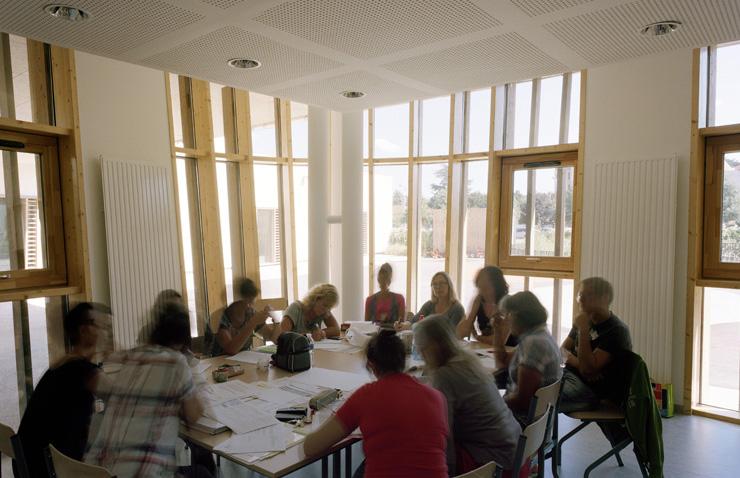
Raico
http://www.raico.de/fr/Produits/THERM/Fa%C3%A7ade-bois.phpTable 'c21_italy.innov_category' doesn't exist SELECT one.innov_category AS current,two.innov_category AS parentFROM innov_category AS oneINNER JOIN innov_category AS two ON one.parent_id = two.idWHERE one.state=1AND one.id = '10'
Curtain wall with thermal bridges breaks on wooden support
Favorable appreciation
Warm material
A color filter incorporated in the glazing
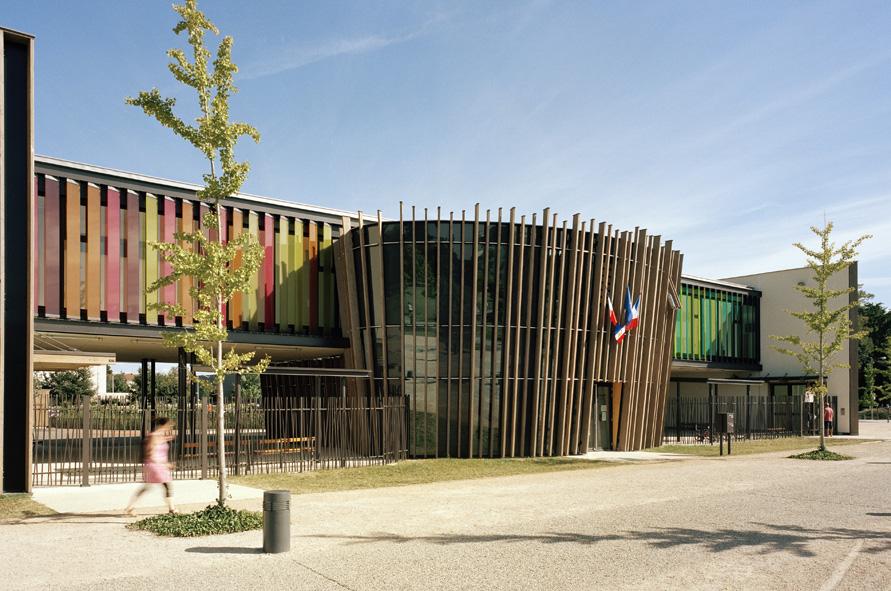
Vanceva
http://www.vanceva.com/en/Default.aspxTable 'c21_italy.innov_category' doesn't exist SELECT one.innov_category AS current,two.innov_category AS parentFROM innov_category AS oneINNER JOIN innov_category AS two ON one.parent_id = two.idWHERE one.state=1AND one.id = '10'
Film incorporated in the glazing to create colorful sun breakers
Favorable appreciation
Playful material
skylights
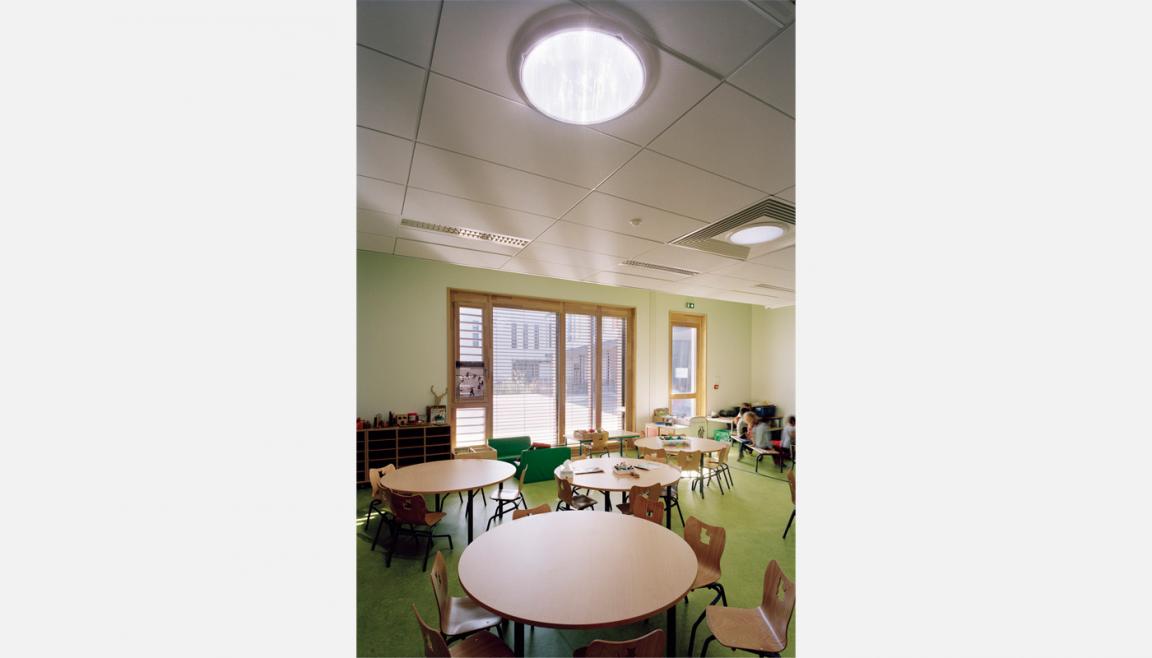
solarspot
http://www.solarspot-lfr.com/contact.php
http://www.solarspot-lfr.com/Table 'c21_italy.innov_category' doesn't exist SELECT one.innov_category AS current,two.innov_category AS parentFROM innov_category AS oneINNER JOIN innov_category AS two ON one.parent_id = two.idWHERE one.state=1AND one.id = '8'
Natural light intake by duct from the roof;
Very well received generous contribution of light on the second row in classes
Construction and exploitation costs
- 585 840 €
- 4 541 268 €
Water management
- 1 500,00 m3
Indoor Air quality
Comfort
GHG emissions
- 8,74 KgCO2/m2/an
Life Cycle Analysis
Reasons for participating in the competition(s)
While controlling the GHG emissions, the issue of the student's health and comfort was especially taken care of:- Beyond winter comfort, summer comfort already is and will be increasingly an essential concern in buildings. Designing a school capable of keeping a maximum temperature of 26°C without any active cooling system after 3 heatwave days adn with 30 students per class, was the challenge the team had to take on.
- By cross-integrating environmental vectors: bioclimatic orientation, heavy inertia and over-insulation of the envelope, exhaustive solar protection, assisted natural over-ventilation, high albedo of the outside floors and preservation of enclaved green spaces, the school adapts to strong climatic variations, with nearly no use of energy.
- Air quality helps calm and concentration of the students: in this school, set up on a former industrial site, there was a double challenge, on CO2 levels and on specific pollutants.
- Here the adopted air renewal system anticipates on the regulations for schoold and other places of children care, with a rate of 25m3/h.person. Materials were carefully selected with labels certiying minimal VOC emissions. VOC measurements when delivering the building confirm the success of this approach.
- In addition, the double flow assisted natural ventilation (by turrets) is innovative and requires almost no maintenance when it comes to mechanical systems.
- Acoustic quality of the rooms, which is critical to the quality of attention of the students, has been validated by post-construction tests.
- Positive influence of daylight is valued by the generous sizes of the bays, the mastered dosage through mobile solar protections and the secondary daylinght income.
- Views and access to the outside, the priviledged relation of the courtyards to the public space encourages social bonding and participates to peace in the community.
Building candidate in the category





