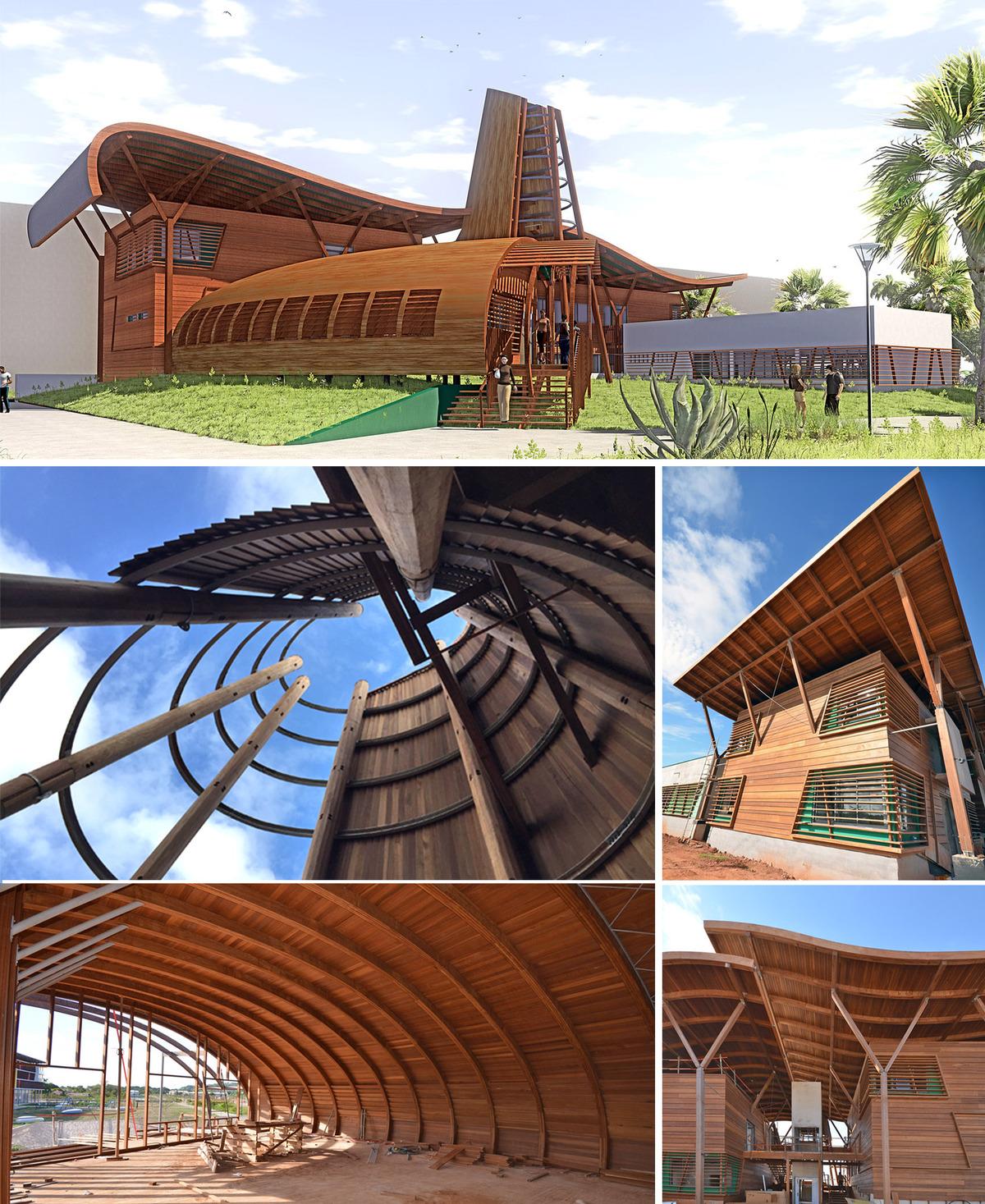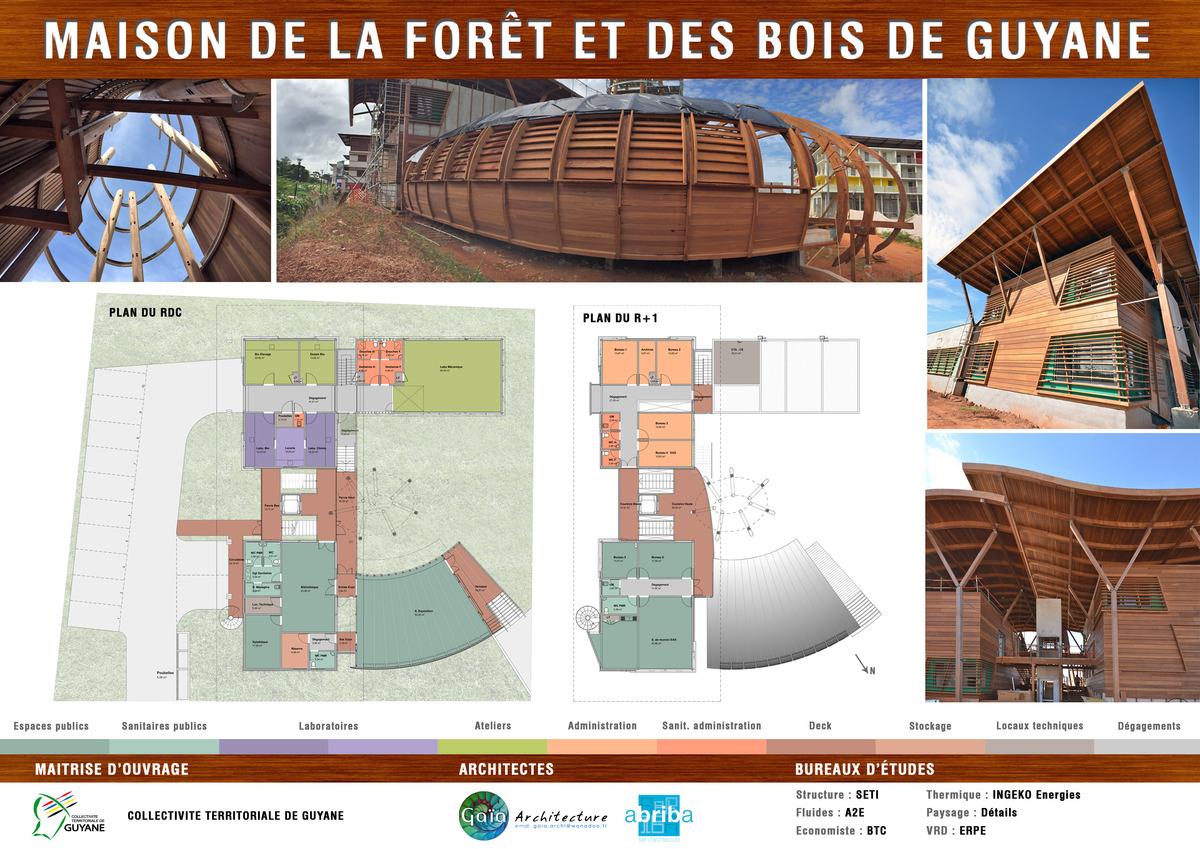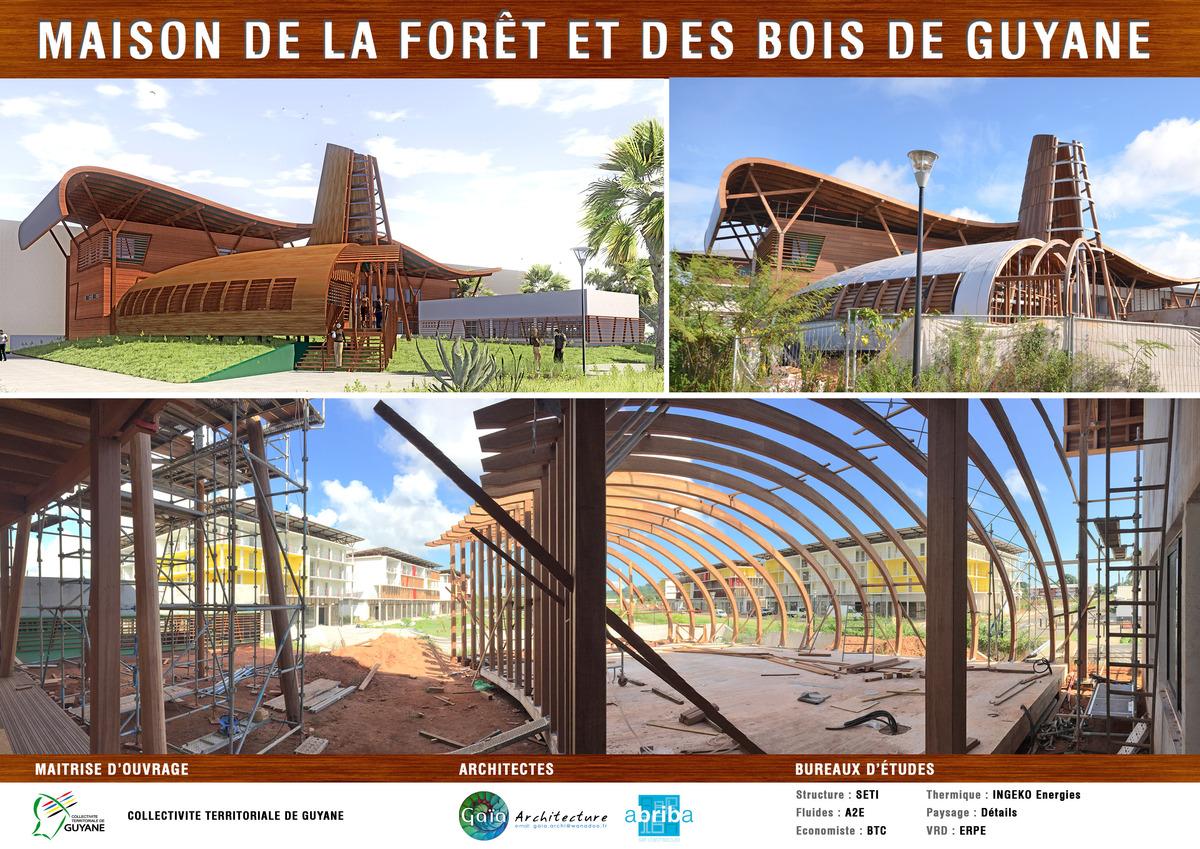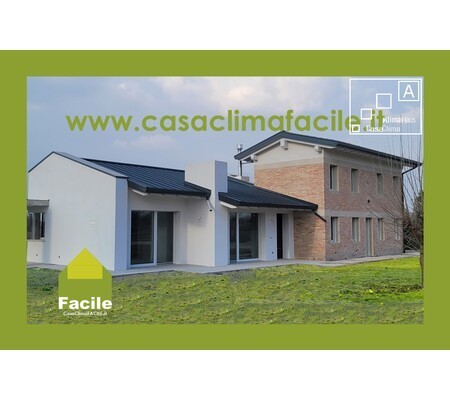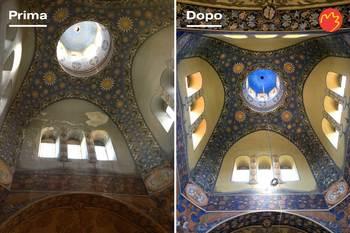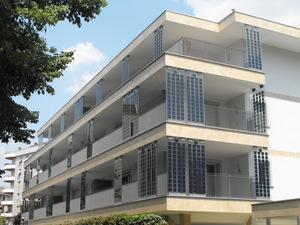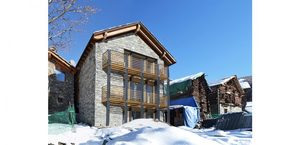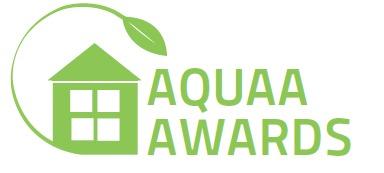House of Forest and Wood of Guyana (MFBG)
Last modified by the author on 22/03/2017 - 22:15
New Construction
- Building Type : Other building
- Construction Year : 2015
- Delivery year : 2017
- Address 1 - street : 97300 CAYENNE, GUYANE, France
- Climate zone : [Aw] Tropical Wet & Dry with dry winter.
- Net Floor Area : 609 m2
- Construction/refurbishment cost : 2 200 000 €
- Number of none : 12 none
- Cost/m2 : 3612.48 €/m2
-
Primary energy need
103 kWhep/m2.an
(Calculation method : RT 2012 )
Window technological wood in Guyana
Close to the Route de Montabo and the Zephyr Ring Road, both very popular, the Forest and Wood House of Guyana is a distant landmark. In order to exist as a major equipment, modeling of the ground in a vegetable base provides a light and natural pedestal to the building.
The varied volumes and various heights form a heterogeneous ensemble that meets the different needs of the program: The volume of the showroom and reception room presents an original shape with arched curves and curve oriented towards the center of the parcel. In addition to being a playful visual cue, this volume demonstrates the performance and the originality that can bring the whole wood industry Guyanaise. This volume, a place of sharing and meeting open to the public, is at the heart of the project.
Two other wooden partitions contain the Library, the Xylotheque (listing the woods of Guyana), research laboratories and offices of the wood industry. A mineral volume houses the mechanical testing workshops. This differentiation makes it possible to clearly identify the different functions of the project, while offering dynamic environments and varied views on the neighborhood.
A large roof "canopy", organic form, calms this heterogeneity by sheltering and unifying the various buildings under its canopy. The fusion between the plant and the mineral occurs naturally.
The project affirms its balance by the great vertical breakthrough, hollow "tree stump". It creates a well of filtered light on the project and erects a flagship signal in the extension of the landscaping of the Hibiscus ZAC.
This strong architectural part, integrated in the district, preserves thermal comfort. Volumetry meets the climatic requirements (protection of facades, natural ventilation, sun protection, optimization of air conditioning) by limiting the effects of mask for the surrounding buildings.
The choice of the use of peyi wood as the main material is evident when it comes to building the premises of the promoter of the wood industry in Guyana. Its use has been reflected both in terms of an architectural requirement and of good management of natural resources.
Sustainable development approach of the project owner
The objective was to define, in terms of the mass plan, the Bioclimatic compromise on the basis of the following provisions: - Implement the building according to the strengths and constraints of the site: orientation, sunshine, Noises, winds, quality of outdoor spaces, shores, etc. - For other areas with high internal inputs (offices, cloakrooms, wellness areas, etc.), The most favorable orientations, those which provide the maximum amount of natural light Minimum solar overheating and minimal thermal losses. - To preserve the right to the sight, the light, the sun and the calm of the local residents, with Particular for residential areas. Concerning the envelope and the volumetry of the building, the objective is to define the best bioclimatic compromise on the basis of the following provisions: - Optimize glazed surfaces (size, leakage coefficient, solar factor) in order to Solar radiation and a satisfactory level of natural lighting while limiting the loss and overheating. - Limit unnecessary heights / volumes and isolate the envelope strongly to limit its losses thermal. - Encourage constructive typologies of building envelope and volumetric Natural through ventilation. - Install sun protection on exposed façades. - Ensure the conditions of comfort, through passive technical and constructive solutions (orientations, Solar radiation, solar protection, inertia, ventilation, natural lighting, insulation) so as not to The use of energy-intensive systems (lighting, refreshment, artificial lighting) Than as a complement.Architectural description
Close to the Route de Montabo and the Zephyr Ring Road, both very popular, the Forest and Wood House of Guyana is a distant landmark. In order to exist as a major equipment, modeling of the ground in a vegetable base provides a light and natural pedestal to the building. The varied volumes and various heights form a heterogeneous ensemble that meets the different needs of the program: The volume of the showroom and reception room presents an original shape with arched curves and curve oriented towards the center of the parcel. In addition to being a playful visual cue, this volume demonstrates the performance and the originality that can bring the whole wood industry Guyanaise. This volume, a place of sharing and meeting open to the public, is at the heart of the project. Two other wooden partitions contain the Library, the Xylotheque (listing the woods of Guyana), research laboratories and offices of the wood industry. A mineral volume houses the mechanical testing workshops. This differentiation makes it possible to clearly identify the different functions of the project, while offering dynamic environments and varied views on the neighborhood. A large roof "canopy", organic form, calms this heterogeneity by sheltering and unifying the various buildings under its canopy. The fusion between the plant and the mineral occurs naturally. The project affirms its balance by the great vertical breakthrough, hollow "tree stump". It creates a well of filtered light on the project and erects a flagship signal in the extension of the landscaping of the Hibiscus ZAC. This strong architectural part, integrated in the district, preserves thermal comfort. Volumetry meets the climatic requirements (protection of facades, natural ventilation, sun protection, optimization of air conditioning) by limiting the effects of mask for the surrounding buildings. The choice of the use of peyi wood as the main material is evident when it comes to building the premises of the promoter of the wood industry in Guyana. Its use has been reflected both in terms of an architectural requirement and of good management of natural resources.See more details about this project
http://www.architectes-pour-tous.fr/diaporama/23249?projet=33752Stakeholders
Contractor
Collectivité Territoriale de Guyane
Paul POLYDORE
https://www.ctguyane.fr/Owner
Designer
GAIA ARCHITECTURE
Paul TRITSCH - architecte
http://www.architectespourtous.com/gaia-architectureArchitect
Thermal consultancy agency
INGEKO Energies
Pierre PERROT - gérant
http://www.ingeko-energies.frThermal and environmental quality
Designer
ABRIBA
Brigitte Bienaimé
Architect co-contracting
Structures calculist
SETI
Thierry TORRENTE
Structural engineer
Other consultancy agency
A2E
Jean Louis Hernandez
fluids
Other consultancy agency
BTC
Alain Champenois
Economist
Designer
DETAILS PAYSAGE
Rodolphe BARD
Grounds
Other consultancy agency
ERPE
Cedric LOTAIRE
VRD
Other consultancy agency
CRONOS
Frederic TRICHET
OPC
Contracting method
Separate batches
Type of market
Table 'c21_italy.rex_market_type' doesn't exist
Energy consumption
- 103,00 kWhep/m2.an
- 400,00 kWhep/m2.an
Real final energy consumption
92,00 kWhef/m2.an
Envelope performance
- 1,70 W.m-2.K-1
- 1,10
More information
Consumption has been estimated in the design phase, the actual consumption can be determined after one year of operation. nb. The use of the RT2012 calculation standard for this project in the Guyanese context required the following adaptations: climatic zone H3, offices use, summer comfort CE2, climatic data, standardized hours. The reference values are: CEP max = 132 kWhEP / m² / year. The Electricity -> Primary Energy conversion factor is estimated at 2 for the coastal Guyana electricity grid.
Systems
- No heating system
- Individual electric boiler
- VRV Syst. (Variable refrigerant Volume)
- Natural ventilation
- No renewable energy systems
Urban environment
- 1 702,00 m2
- 25,70 %
- 762,00
Product
Local Wood

Scieries locales
Guyane
http://www.guyane-bois.net/Table 'c21_italy.innov_category' doesn't exist SELECT one.innov_category AS current,two.innov_category AS parentFROM innov_category AS oneINNER JOIN innov_category AS two ON one.parent_id = two.idWHERE one.state=1AND one.id = '7'
Use of local wood on all roofs of the project, the central totem. The exhibition room is made up of 100% local wood (superstructure, roofing, flooring ...).
It was a clear objective of the project manager: The building, which welcomed the local wood industry, had to be a demonstration of local know-how in the field.
Local Wood
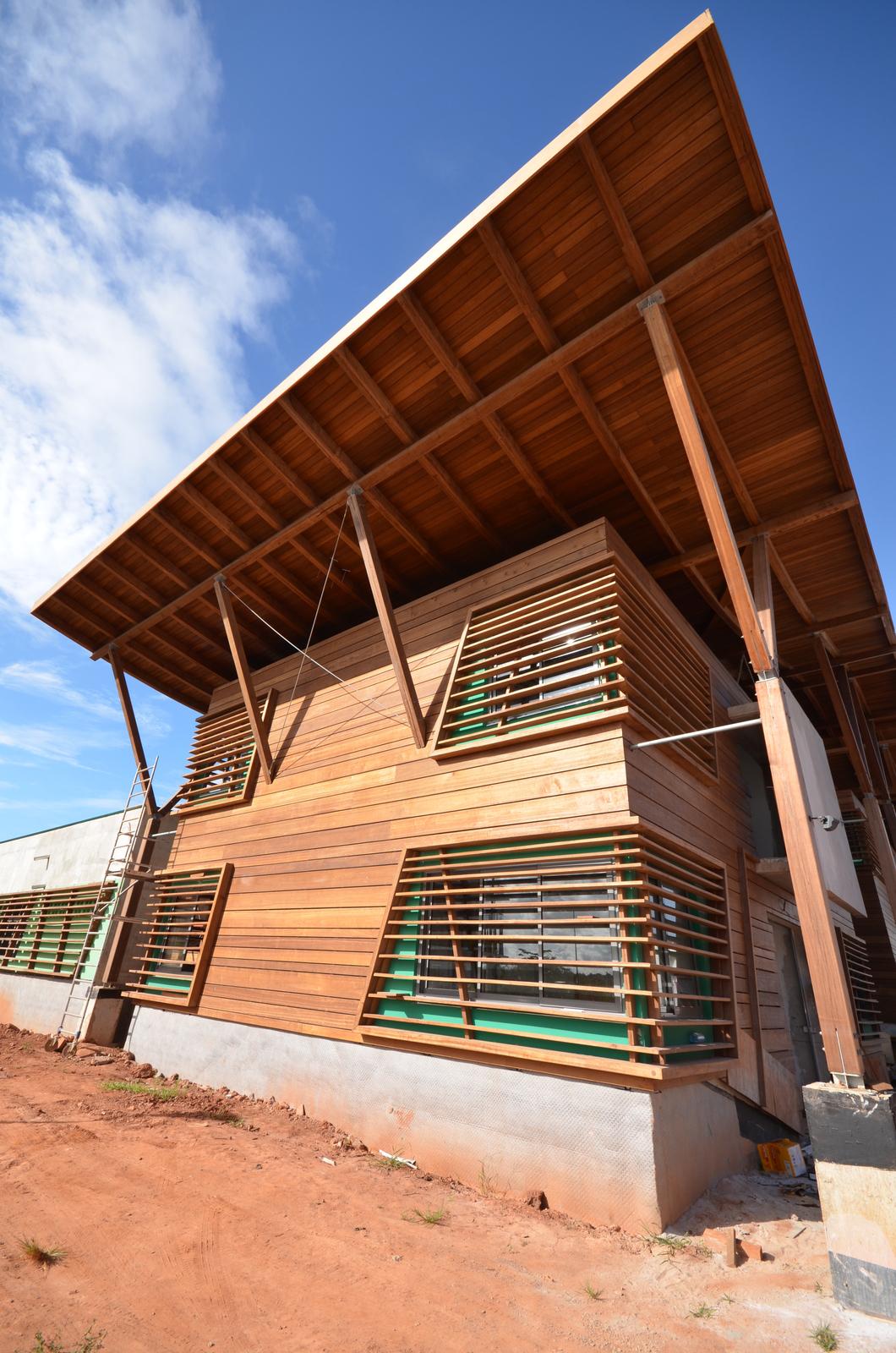
Scieries locales
Guyane
http://www.guyane-bois.net/Table 'c21_italy.innov_category' doesn't exist SELECT one.innov_category AS current,two.innov_category AS parentFROM innov_category AS oneINNER JOIN innov_category AS two ON one.parent_id = two.idWHERE one.state=1AND one.id = '2'
The interior joinery is made of local wood, as well as all the solar protection and cladding of buildings made of masonry. Bearings, decks and exterior stairs are also made of local wood, class IV on the ground floor.
It was a clear objective of the project manager: The building, which welcomed the local wood industry, had to be a demonstration of local know-how in the field.
Construction and exploitation costs
- 272 000 €
- 2 472 000 €
- 900 000 €
Comfort
GHG emissions
- 50,00 KgCO2/m2/an
- 40,00 année(s)




