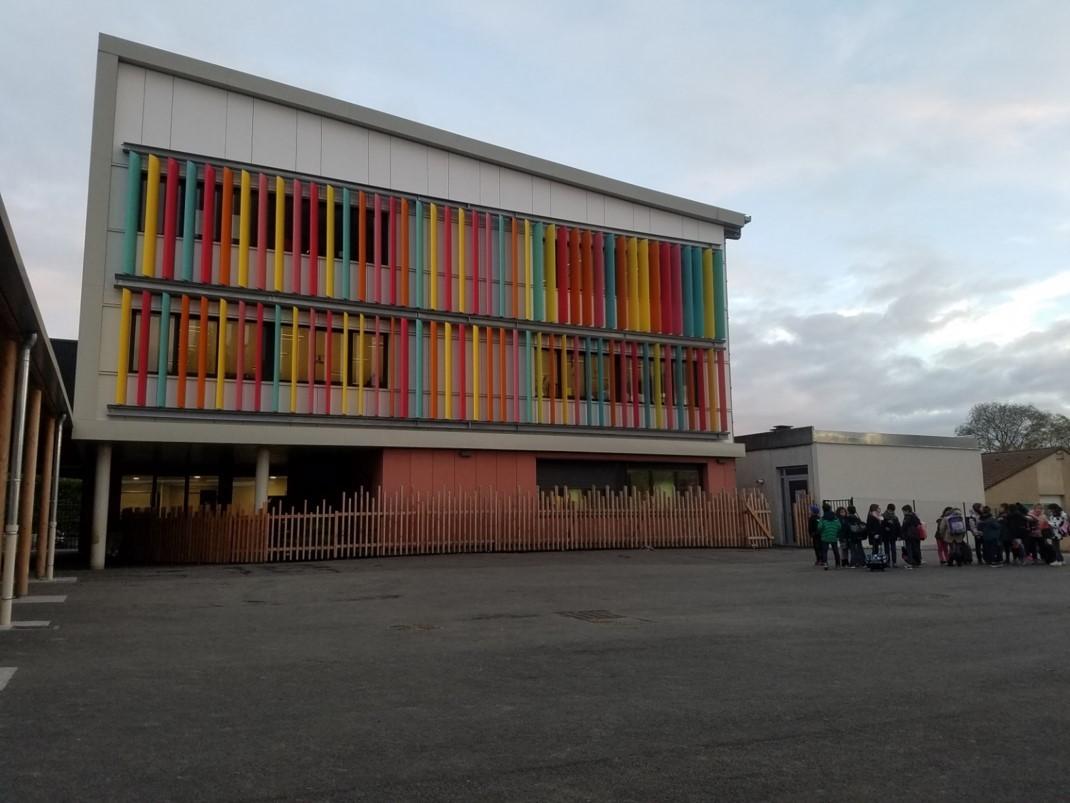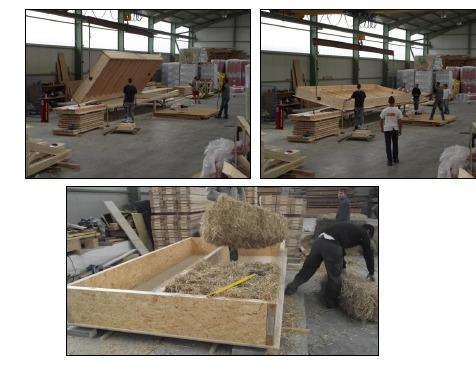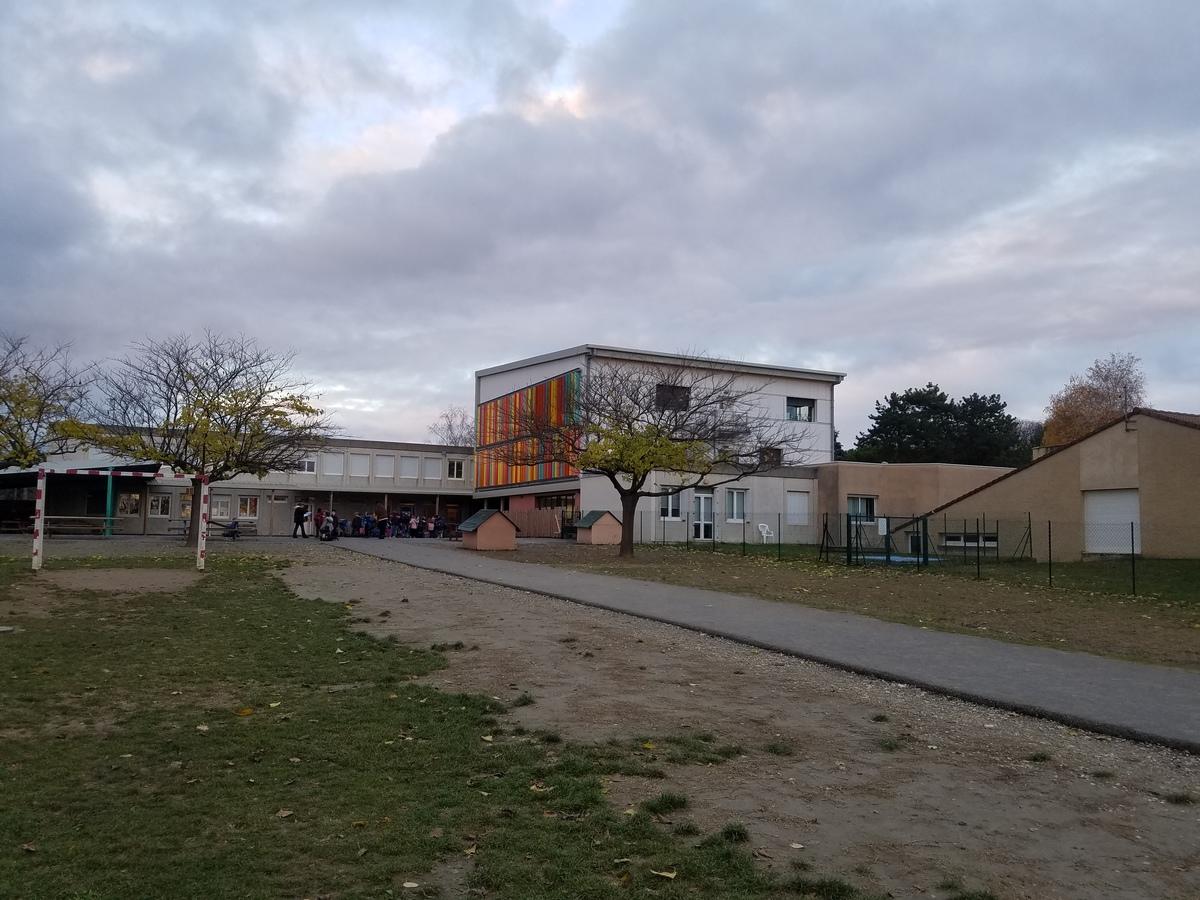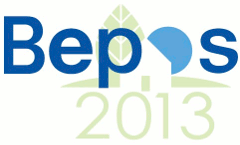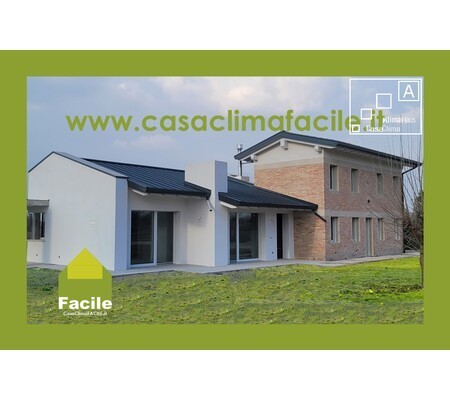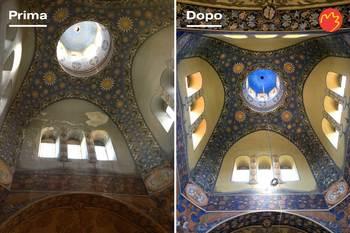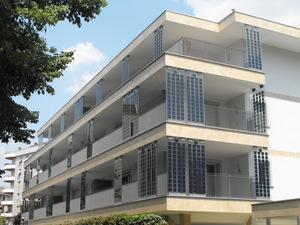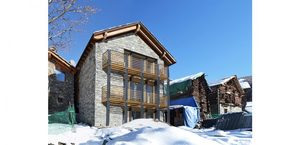Gustave André School Extension
Last modified by the author on 16/05/2019 - 12:19
Extension
- Building Type : School, college, university
- Construction Year : 2018
- Delivery year : 2018
- Address 1 - street : Rue des Ecoles 26120 CHABEUIL, France
- Climate zone : [Cfb] Marine Mild Winter, warm summer, no dry season.
- Net Floor Area : 802 m2
- Construction/refurbishment cost : 1 800 000 €
- Number of Pupil : 170 Pupil
- Cost/m2 : 2244.39 €/m2
Certifications :
-
Primary energy need
kWhep/m2.an
(Calculation method : RT 2012 )
Envelope:
- Wood frame walls
- Biosourced insulation: compressed straw 40 cm in walls and roof (R = 7 m²K / W) -Metallery in metal Uw <1.6 W / m²K-Sunscreen type Roller shutter or sunshade outside direction (according to orientation)
systems:
- Connection to existing gas boiler of the school group
- Emissions by room-driven radiators by 2-way valve - Double Flow ventilation (82% heat recovery, by-pass for summer conditions) - Photovoltaic panels: 224 m²
Sustainable development approach of the project owner
The main objective is twofold:
- aim for energy excellence, with the BEPOS Effinergie level, and make the building an exemplary case of compensation for energy consumption through local production
- incorporate a maximum of local materials and biobased, through the facade and wood frame, with insulation by straw bales (choice of companies and local suppliers)
Architectural description
This building presents a mixed structure:
- The superstructure of the building is of the post / concrete beam type, with slab and intermediate floors also provided in concrete, so as to provide the necessary thermal inertia for the building
- All facades, as well as the roof are made of wood / straw construction.
Photo credit
Simon Barret
Contractor
Construction Manager
Stakeholders
Designer
Fabre Architecture
Assistance to the Contracting Authority
Tribu Energie
http://www.tribu-energie.fr/speaker labeling BEPOS Effinergie
Certification company
Certivéa
https://certivea.fr/#Thermal consultancy agency
Gedatel
Pascal Vermot-Gauchy
http://www.gedatel.frContracting method
General Contractor
Type of market
Table 'c21_italy.rex_market_type' doesn't exist
Energy consumption
- -87,00 kWhep/m2.an
Real final energy consumption
33,50 kWhef/m2.an
2 018
Envelope performance
- 0,42 W.m-2.K-1
- 0,44
- 0,72
More information
The perfromances described above are derived from the calculation RT2012 and the calculation of consumption outside the scope RT (ratio) The renewable energy contribution allows to speak of positive energy building with needs of -88.5 kWhef / m2.an
Systems
- Low temperature gas boiler
- Water radiator
- Individual electric boiler
- No cooling system
- Double flow heat exchanger
- Solar photovoltaic
- 317,00 %
Smart Building
Urban environment
Product
Straw boot insulation
Etablissement Die
http://www.die-fourrage.fr/Table 'c21_italy.innov_category' doesn't exist SELECT one.innov_category AS current,two.innov_category AS parentFROM innov_category AS oneINNER JOIN innov_category AS two ON one.parent_id = two.idWHERE one.state=1AND one.id = '9'
Straw and fodder set in wooden box for insulation façade and roof
Easy installation
CTA double flux
Rotatech
https://www.atlantic-climatisation-ventilation.fr/ventilation/traitement-de-l-air/centrales-double-flux-hr-echangeur-rotatif/rotatech-debits-jusqu-a-4-000-m3-hTable 'c21_italy.innov_category' doesn't exist SELECT one.innov_category AS current,two.innov_category AS parentFROM innov_category AS oneINNER JOIN innov_category AS two ON one.parent_id = two.idWHERE one.state=1AND one.id = '19'
Central double flow wheel exchanger
.
Construction and exploitation costs
- 46 326,00 €
- 330 905 €
- 2 737 553 €
- 1 025 169 €
Indoor Air quality
Comfort
GHG emissions
- 4,70 KgCO2/m2/an
Life Cycle Analysis
Reasons for participating in the competition(s)
The building is under construction timber frame, and the entirety of the external facades is isolated by straw boots (from the department). This choice comes from a desire to build using local and duplicable resources, low emitting greenhouse gases.
Building candidate in the category

Bas Carbone

Prix du public





