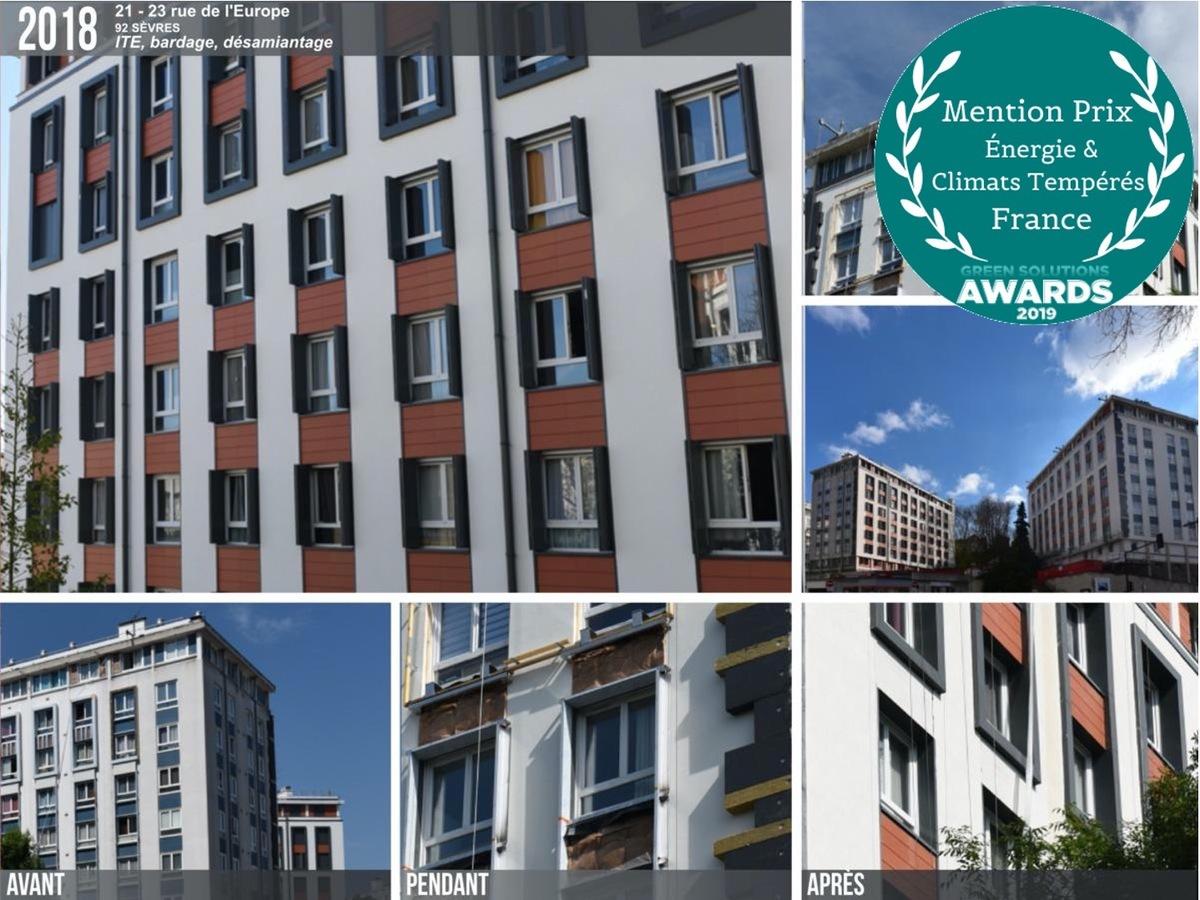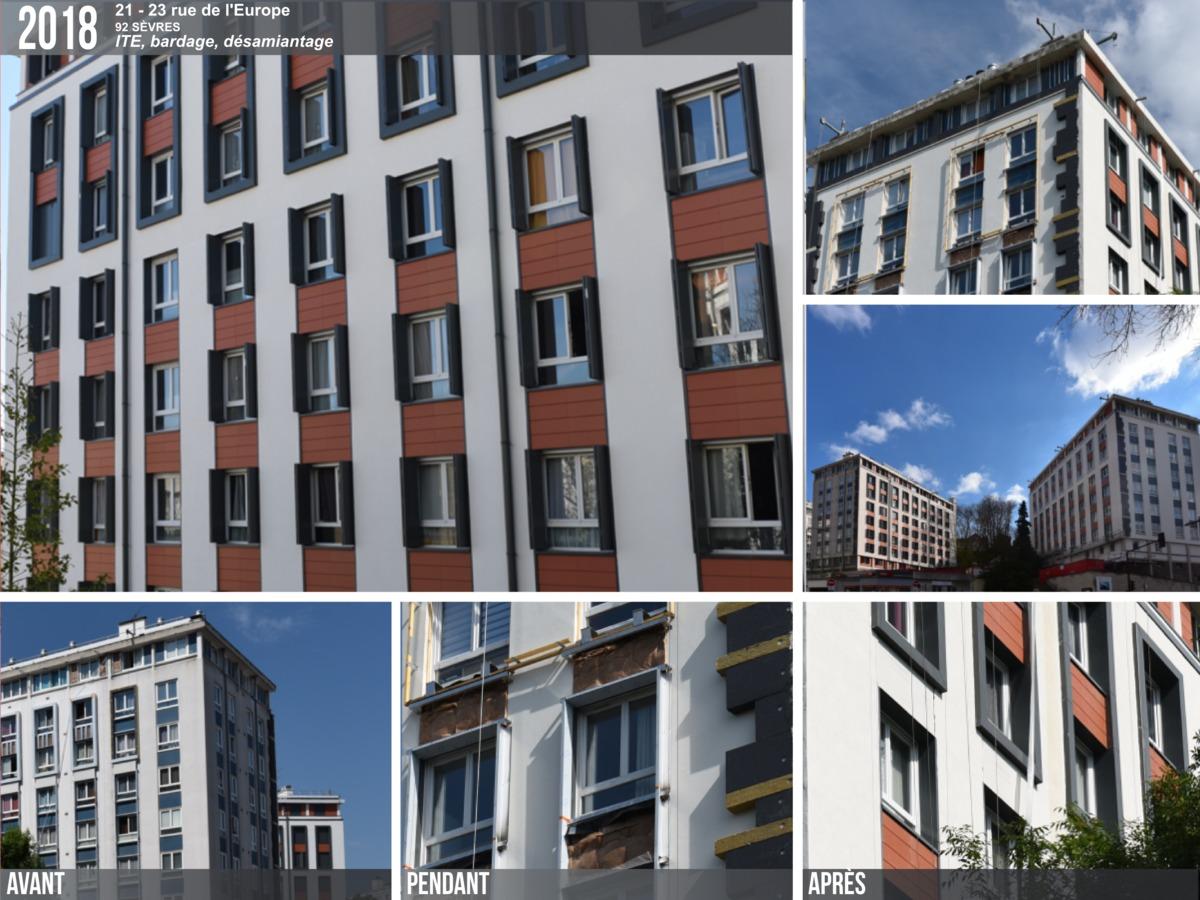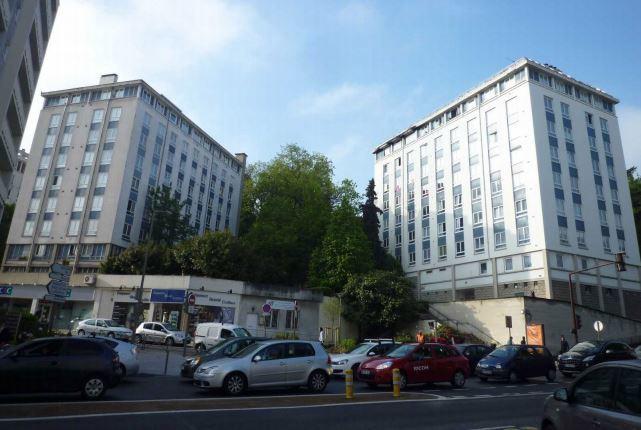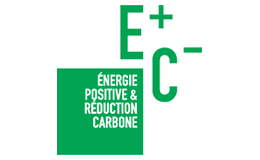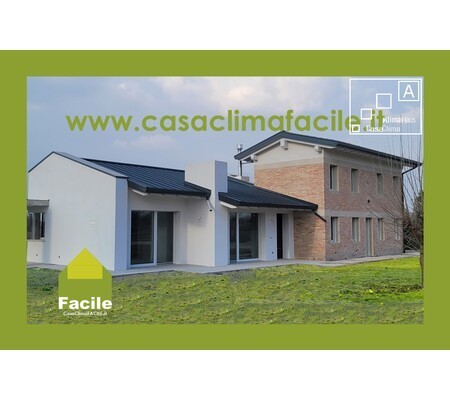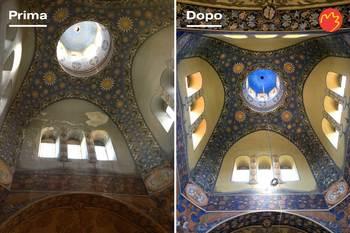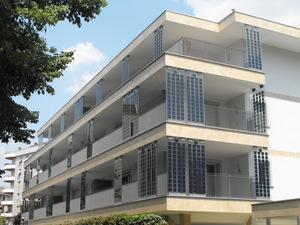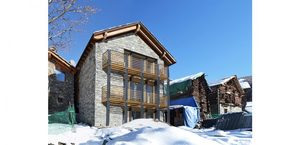Energy renovation in Sèvres Residence
Last modified by the author on 11/05/2020 - 12:09
Heritage renovation
- Building Type : Collective housing > 50m
- Construction Year : 1962
- Delivery year : 2019
- Address 1 - street : 21-23 avenue de l'europe 92 310 SEVRES, France
- Climate zone : [Cfb] Marine Mild Winter, warm summer, no dry season.
- Net Floor Area : 2 806 m2
- Construction/refurbishment cost : 850 000 €
- Number of Dwelling : 103 Dwelling
- Cost/m2 : 302.92 €/m2
Certifications :
-
Primary energy need
95.4 kWhep/m2.an
(Calculation method : )
The project concerns the rehabilitation of 2 buildings, of 102 dwellings in total, located Avenue de l'Europe in Sèvres.
It is an energy renovation project in the heart of the city of ceramics, which houses the workshops of the prestigious Manufacture Nationale de Sèvres and the National Museum of Ceramics, an area that is today the subject an ambitious development project.
An ambitious project that conflicts with the conventional architecture of social housing in the "Glorious Thirty" (1946-1975) sad and austere, demonstrating that it is possible to reconcile thermal performance, solution to asbestos problem, improvement of the living environment and innovation.
The goal of this renovation is to reduce the consumption of heating, domestic hot water, ventilation and auxiliaries to pass from the label F to C.
But that's not all, it is imperative to encapsulate asbestos present in the facade following a procedure consistent with the legislation in force on busy site (waste management, protection of companions etc ...).
The guiding ideas : Improve the energy performance of the residence while bringing color and relief. The construction site is still in the architectural environment of the city of Sèvres.
Technical constraints: Installation of 3 different types of cladding + classic thermal insulation on each facade. Regulatory constraint: presence of asbestos on lighters
The two buildings composing this co-ownership having different energetic performances, we will present here the data concerning the building 21, which is the most exemplary.
Sustainable development approach of the project owner
Decrease the heating consumption, hot water, ventilation and auxiliaries to pass the label of energy consumption from F to C. This renovation allowed in particular:
- Exterior insulation made of expanded polystyrene graphite
- Metal louvers in thermo-lacquered aluminum + cladding and framing of zinc berries
- The replacement of the boiler room
Architectural description
The buildings are constructed of reinforced concrete, with slab system, posts / beams and concrete sails. Access to the buildings is via ramps and stairs from the street to the ground level. This level corresponds to the high level of the base (roof terraces) which forms the massive base of the two buildings. This base is about 2,40 m above the lowest point of the street. The height is variable depending on the position of the building. The entrances are located on the respective forecourt of the buildings. The base of the forecourt of building No. 21 contains businesses.
Building users opinion
Very satisfied with the improvements made
If you had to do it again?
We would do the same procedure again.
See more details about this project
https://www.construction21.org/france/articles/fr/renovation-dune-residence-dhabitation-a-sevres.html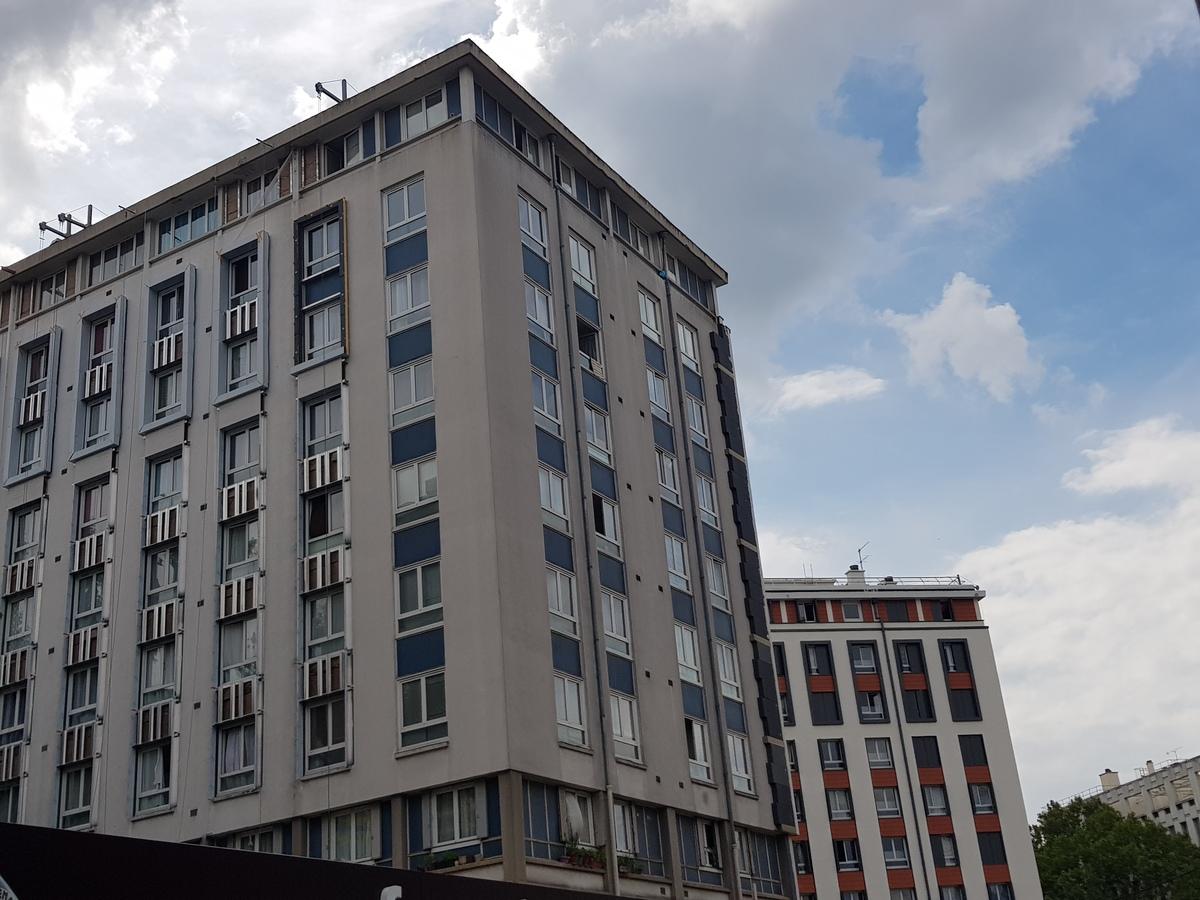
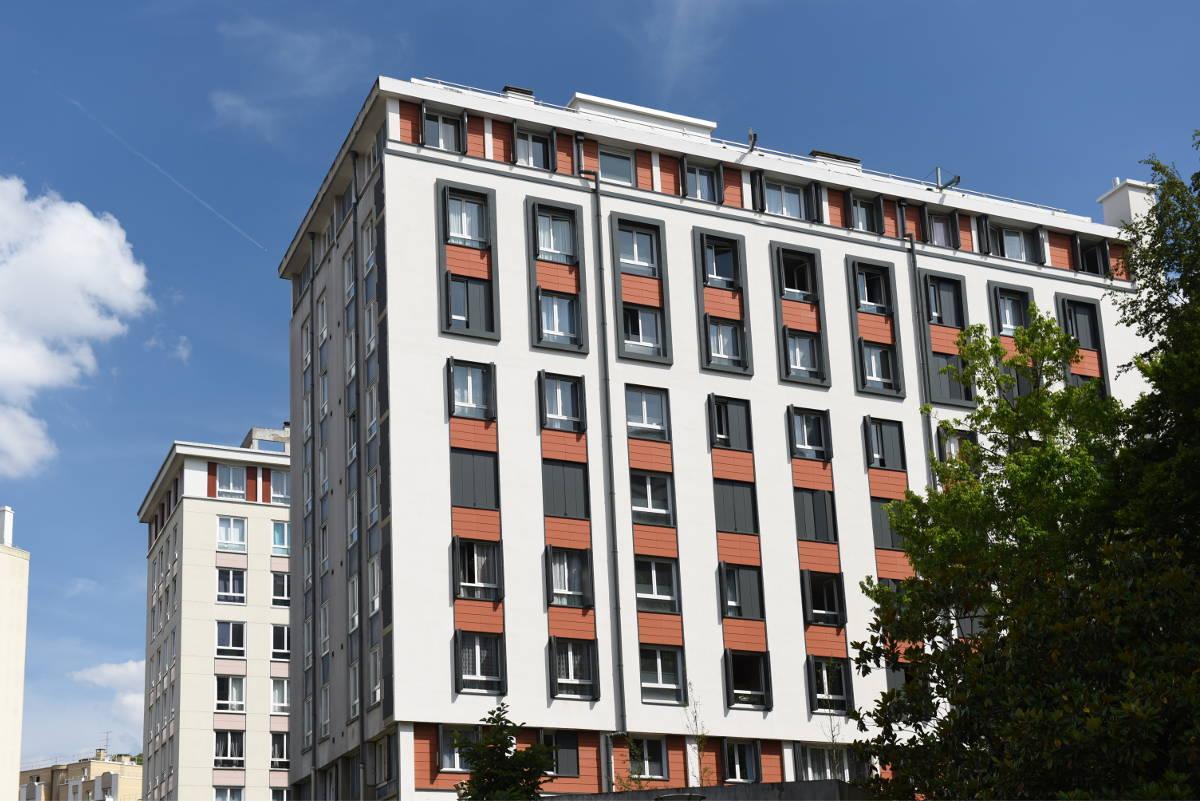
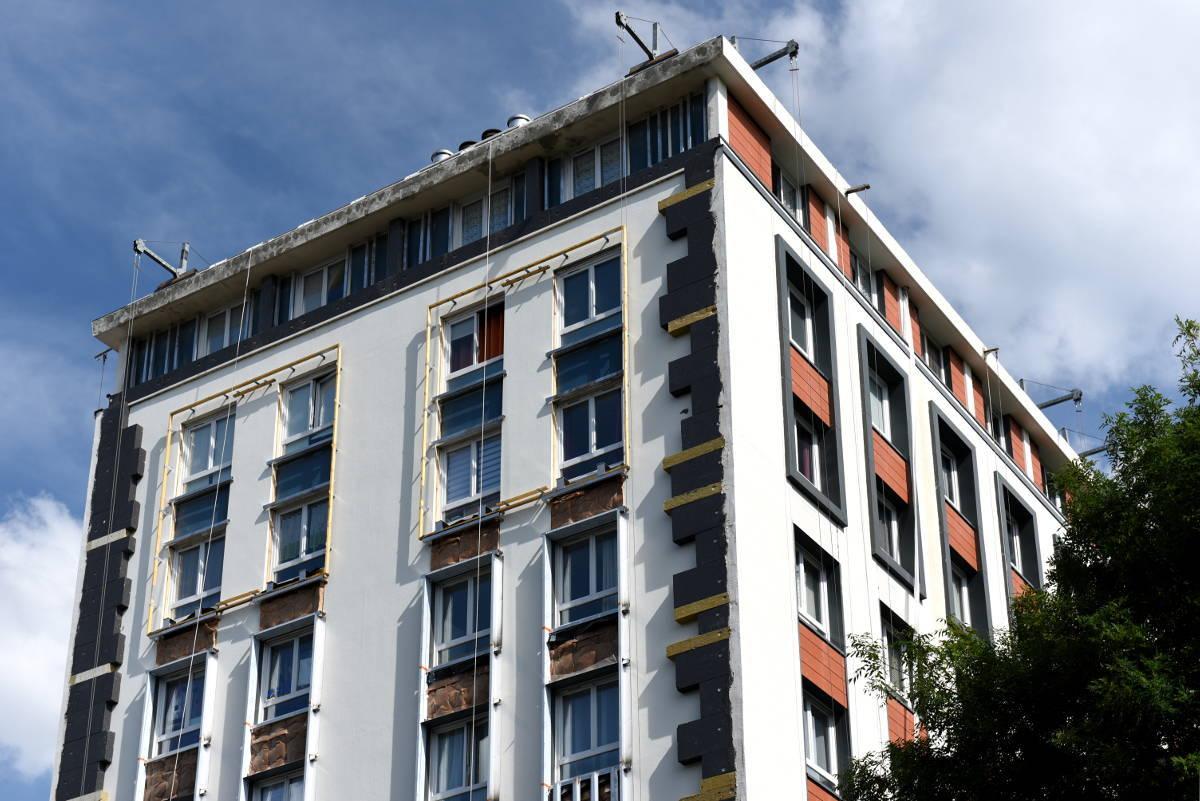
Contractor
Construction Manager
Stakeholders
Company
SPEBI
Eric BALECH
http://www.spebi.frBuilding company specializing in refurbishment, ITE, Bardages.
Thermal consultancy agency
Wor Ingénierie
contact (a) bet-wor.com
Thermal study
Designer
FLORET-SCHEIDE Architectes
Contracting method
Other methods
Energy consumption
- 95,40 kWhep/m2.an
- 128,00 kWhep/m2.an
Envelope performance
- 0,97 W.m-2.K-1
- 1,00
More information
Consumption of primary energy
Bat 21 = 95.4
Bat 23 = 101.6
Conso of standard primary energy:
Bat 21 = 128
Bat 23 = 128.4
CEP before works:
Bat 21 = 255.8 kWEP m2 / year
Bat 23 = 232.5 kWEP m2 / year
Systems
- Condensing gas boiler
- Condensing gas boiler
- Heat pump
- No cooling system
- humidity sensitive Air Handling Unit (hygro A
- Heat pump
Urban environment
- 3 451,00 m2
Product
Cladding TERREAL
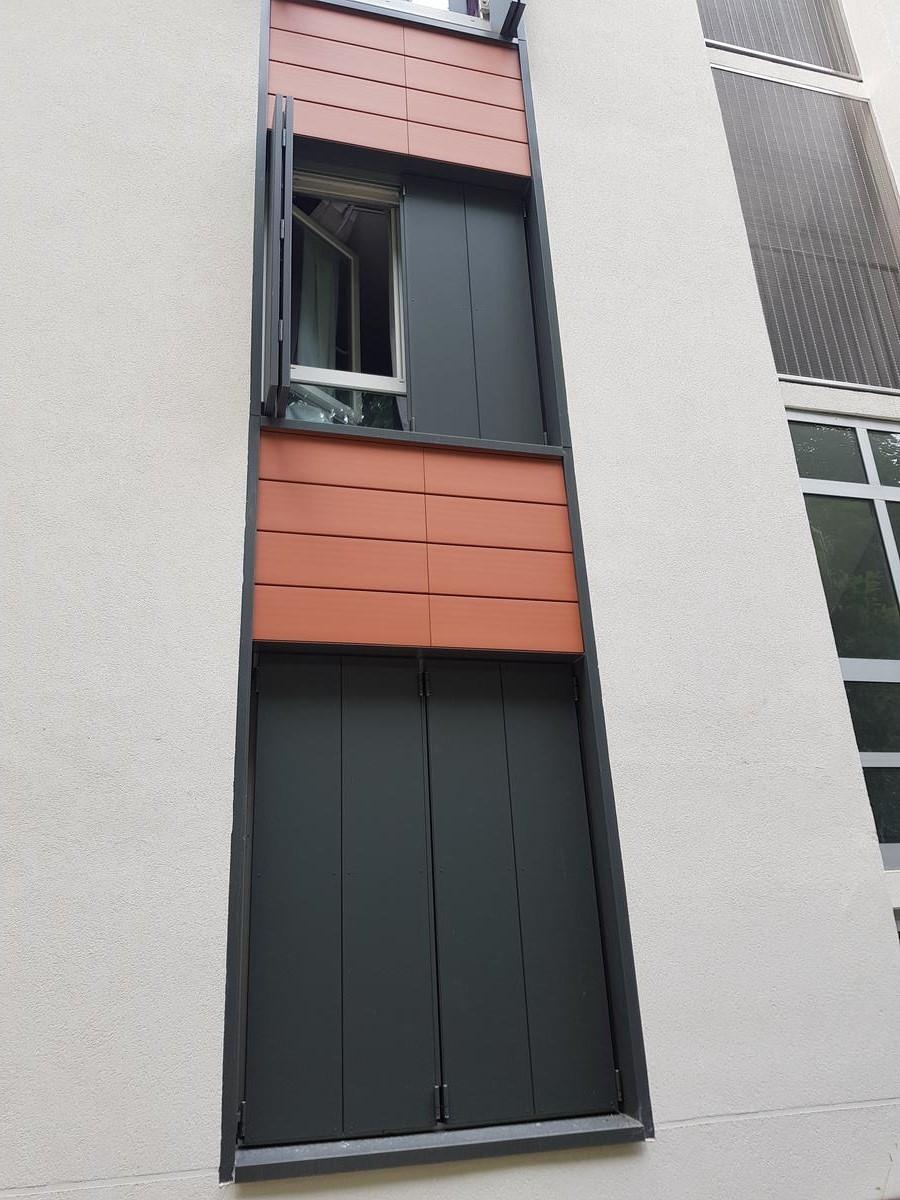
TERREAL
commerciale
www.terreal.comTable 'c21_italy.innov_category' doesn't exist SELECT one.innov_category AS current,two.innov_category AS parentFROM innov_category AS oneINNER JOIN innov_category AS two ON one.parent_id = two.idWHERE one.state=1AND one.id = '9'
Product cladding terra cotta finish
The difficulty lies mainly in the setting up of the various frames
AQUAPLANEL
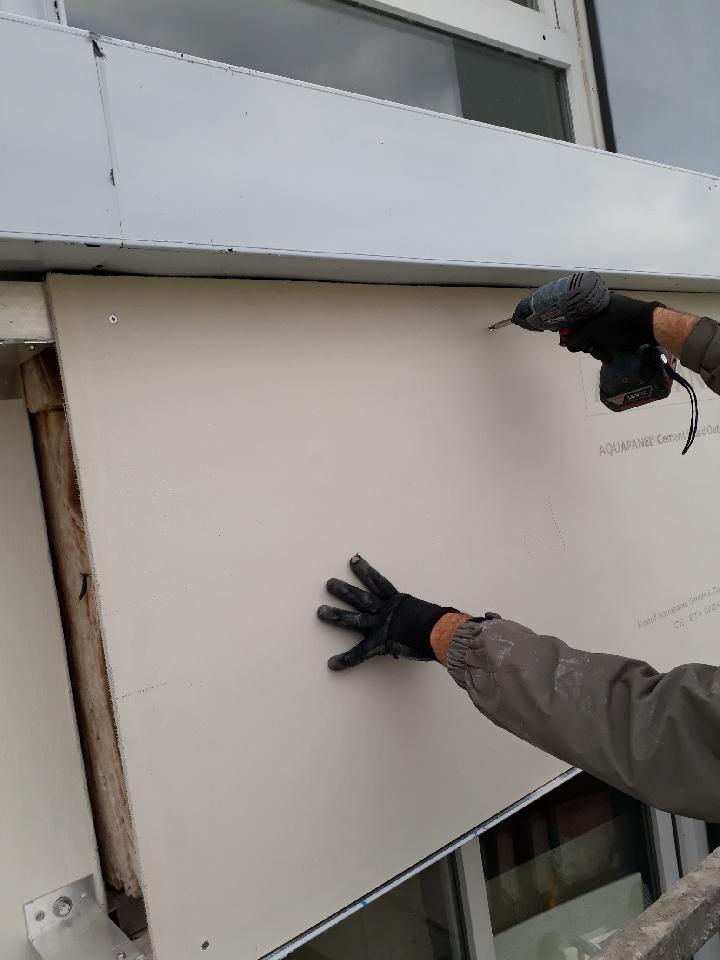
KNAUFF
commercial
www.knauff.comTable 'c21_italy.innov_category' doesn't exist SELECT one.innov_category AS current,two.innov_category AS parentFROM innov_category AS oneINNER JOIN innov_category AS two ON one.parent_id = two.idWHERE one.state=1AND one.id = '9'
Product allowing us to cover the asbestos spoilers
The difficulty lies mainly in the setting up of the various frames
mechanical shutters ERHET
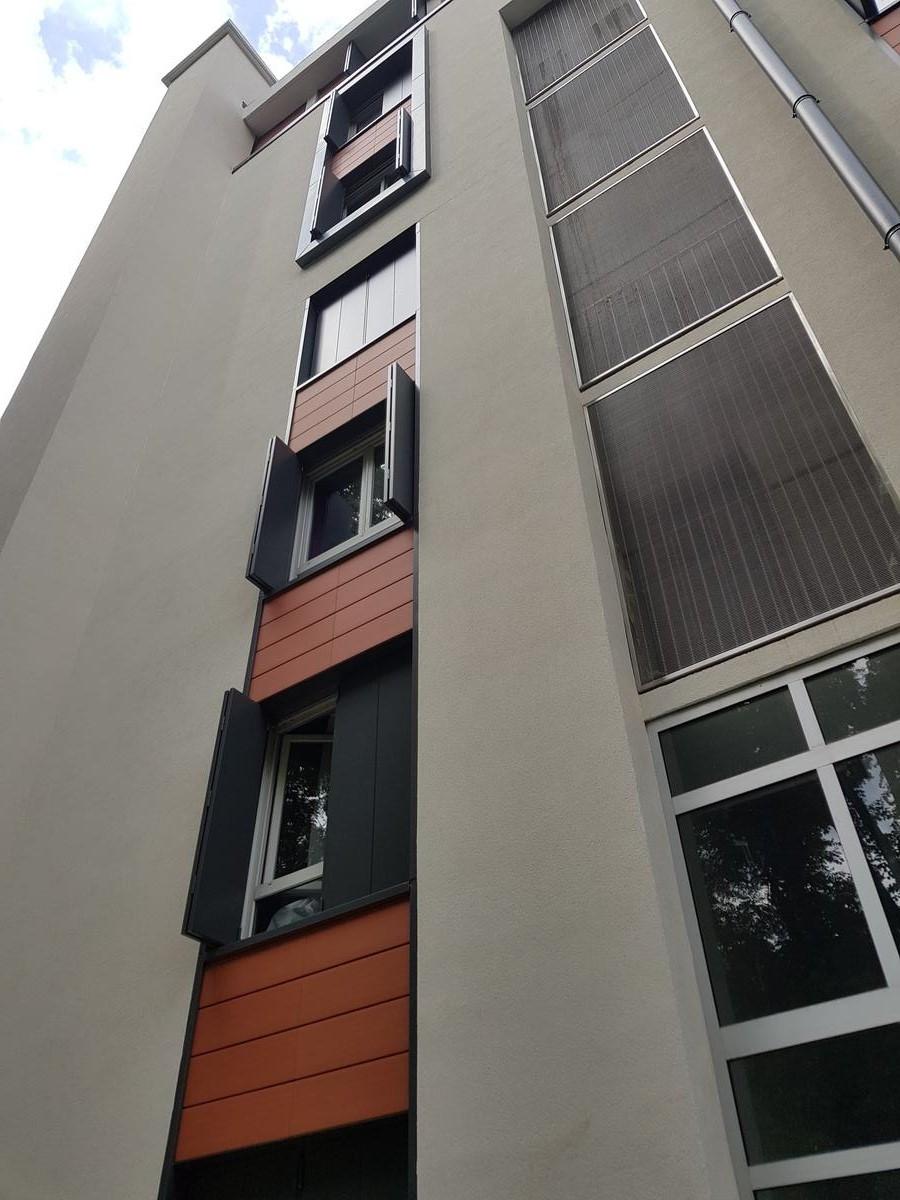
ERHET
www.erhet.comRAS
Construction and exploitation costs
- 850 000 €
GHG emissions
- 19,00 KgCO2/m2/an
- 69,00 KgCO2 /m2
Reasons for participating in the competition(s)
The main idea of this operation was to improve the energy performance of the residence while providing relief and color in the architectural environment of the city of Sèvres.
To do so, SPEBI had to carry out this energy renovation project with teams specialized in External Thermal Insulation on the one hand and cladding on the other.
Building candidate in the category

Energie & Climats Tempérés

Prix du public





