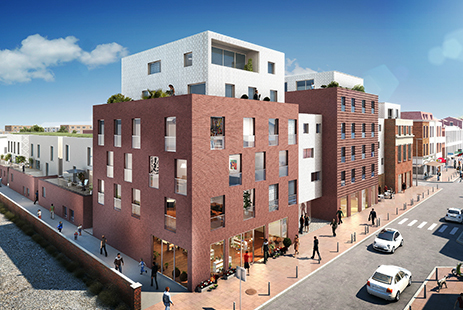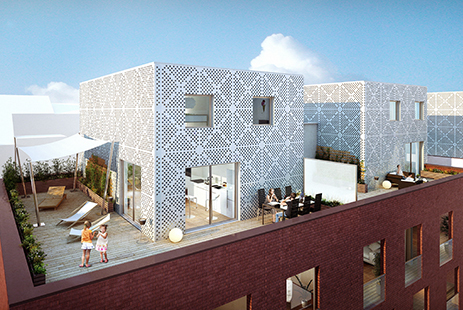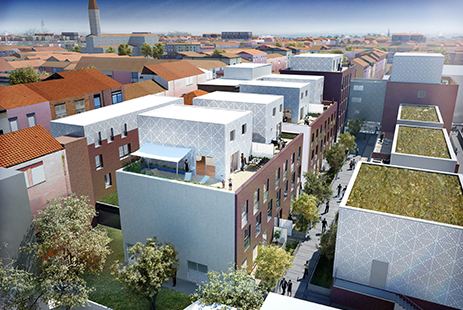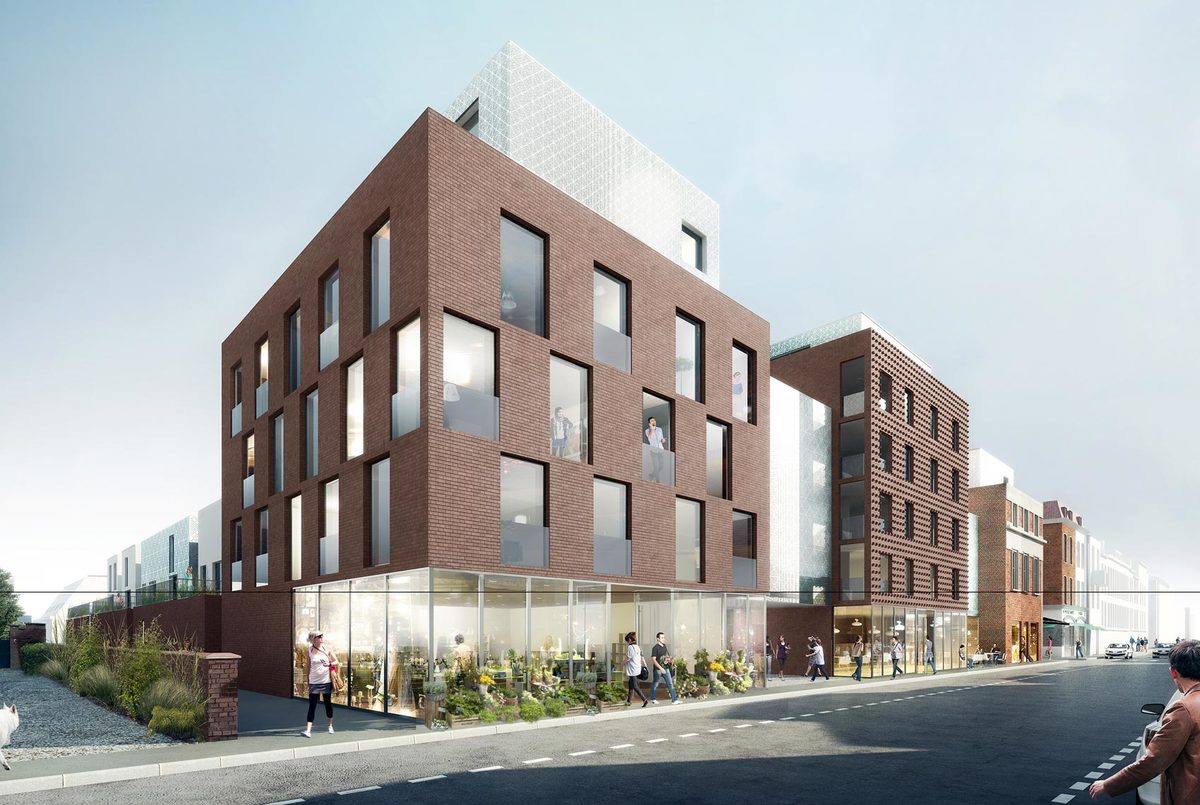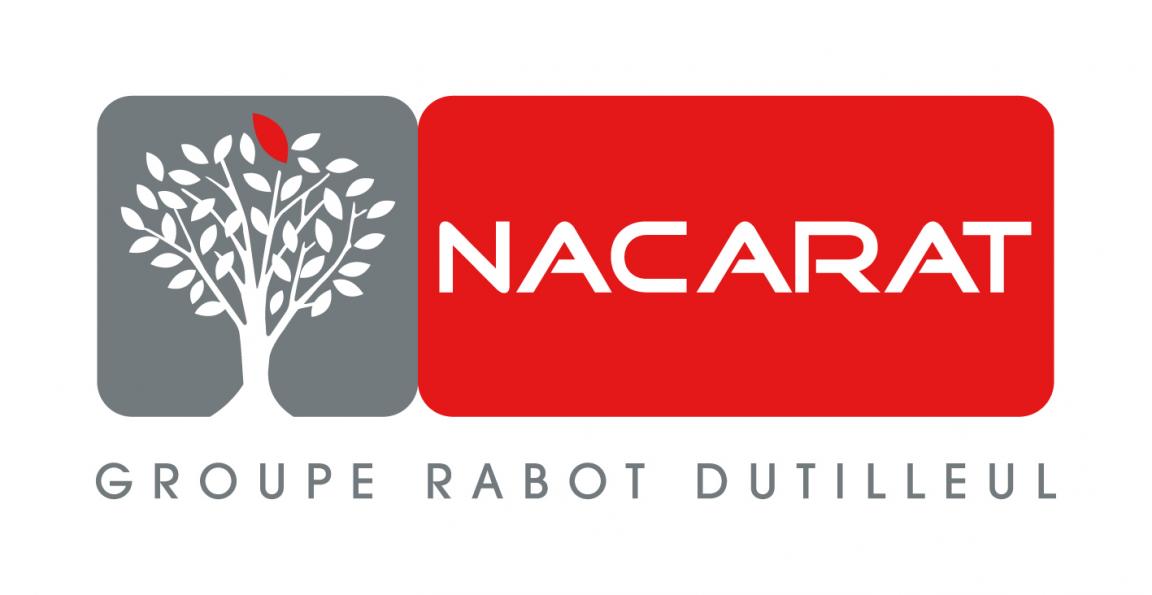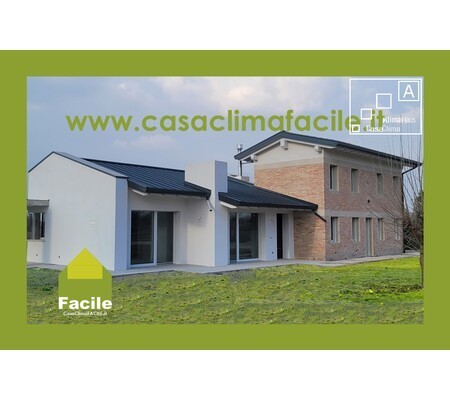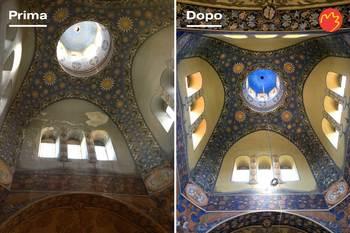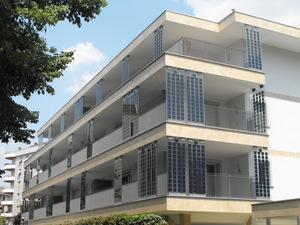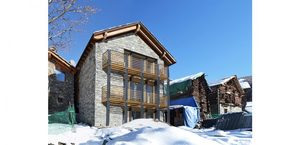Covent Garden
Last modified by the author on 11/05/2017 - 11:14
New Construction
- Building Type : Collective housing < 50m
- Construction Year : 2016
- Delivery year : 2017
- Address 1 - street : 396 rue Gambetta 59000 LILLE, France
- Climate zone : [Cfb] Marine Mild Winter, warm summer, no dry season.
- Net Floor Area : 5 m2
- Construction/refurbishment cost : 8 000 000 €
- Number of Dwelling : 77 Dwelling
- Cost/m2 : 1600000 €/m2
-
Primary energy need
55 kWhep/m2.an
(Calculation method : RT 2012 )
Covent Garden consists of several small residences in the historic center of Lille. These residences develop generous and spacious apartments, duplexes, and also houses on the roof.
Sustainable development approach of the project owner
Nacarat has systematized eco-design on all its achievements since 2012. The idea is to maximize the performance of sustainable development, to service on territory, as much as possible. For Covent Garden, the idea was, once again not customary, more about the intrinsic quality of the site rather than the technical performance "engineering". Sustainable development innovations, in addition to mandatory RT2012, focused on biodiversity shelter, in partnership with the LPO Nord, with the creation of specific nest boxes and also accessibility with vivalib housing for the social donor.Architectural description
Based on the analyzes of the program and the context, while adapting itself to the discourses of the current problems of living together, the presented project breaks down into bands, directly induced morphology of the site's history and the street. Indeed, according to the Napoleonic cadastre of 1881, a parcellary in strip was already drawn perpendicularly to the street Leon Gambetta. This typical morphology of the site is revealed by the five bands composing the site: three built bands are implanted and sequenced by two new breakthroughs created from the rue Léon Gambetta. The first is a pedestrian alley, which promotes penetration into the site, leading further into the island, to the gym at the back of the stage. The second, located between the building at the corner of Gambetta / Antin streets and the central strip, is visual: from Gambetta street, you can see the white birch garden in the heart of the site. 77 dwellings make up these bands, including 12 intermediate dwellings, 54 collective dwellings and 11 collective dwellings in the rehabilitated building at the corner of Gambetta / Antin streets. Business premises are located on the ground floor of rue Léon Gambetta, along the street. The site then becomes a link in the commercial chain. Transverse porosities are proposed in rue d'Antin and rue de la Tranquilité towards the interior of the islet. This porous character favors the appropriation of the site by the local residents. The project was also designed to reveal these bands from the rue Léon Gambetta. The proposal builds on and reinforces the character of the street and resumes the alternation of materials and colors of the latter. The use of three different brick assemblages reveal the built-up bands: elongated bricks, tight joints; 3D bricks; Brick of the building at the corner of the Rue d'Antin. To reveal these volumes, another materiality is introduced. White perforated metal panels connect the buildings. As a nod to the emblematic building of the district, the perforations take again the brick patterns that can be seen on the market halls of Wazemmes.If you had to do it again?
This is done with the neighbor brother program: Camden Garden http://corporate.nacarat.com/fr/corporate/presentation/actualites/detailactu/75/a-lille-dans-le-quartier-de-wazemmes-nacarat-lance-camden-garden.html
See more details about this project
https://youtu.be/OZMdjIAmLqEStakeholders
Developer
Nacarat
Thomas Gasowsky
http://www.nacarat.com/sponsor
Designer
De Alzua +
Vanessa Barrois
http://www.dealzua.comCompany
Rabot Dutilleul Construction
Rodrigue Lecaillet
http://www.rabotdutilleulconstruction.com/https://youtu.be/7fUEuzhMVBA
Others
LPO Nord
Yves Barnabé
http://lponord.overblog.com/Biodiversity Expertise
Others
Briquetterie du Nord
Contact commercial
http://www.bdn.fr/Manufacture of bricks with specific insect nest boxes
Others
Piks Design
Sylvain Taillard
http://www.piksdesign.com/Design of the brick "bugs shelters"
Other consultancy agency
Vivalib
Muriel Dunoyer
http://vivalib.com/Development of senior living accommodation for social partner LMH
Environmental consultancy
Lille Métropole Habitat
Contact commercial
http://www.lmh.fr/accueil-general/Social landlord
Contracting method
Off-plan
Energy consumption
- 55,00 kWhep/m2.an
- 72,00 kWhep/m2.an
Envelope performance
- 0,33 W.m-2.K-1
- 1,00
More information
Calculated on the BatB, the largest buildings of the operation and characteristic of the residence.
Systems
- Urban network
- Urban network
- No cooling system
- Humidity sensitive Air Handling Unit (Hygro B
- No renewable energy systems
Urban environment
- 4 500,00 m2
- 70,00 %
- 1 000,00
Product
Brick Nichoir
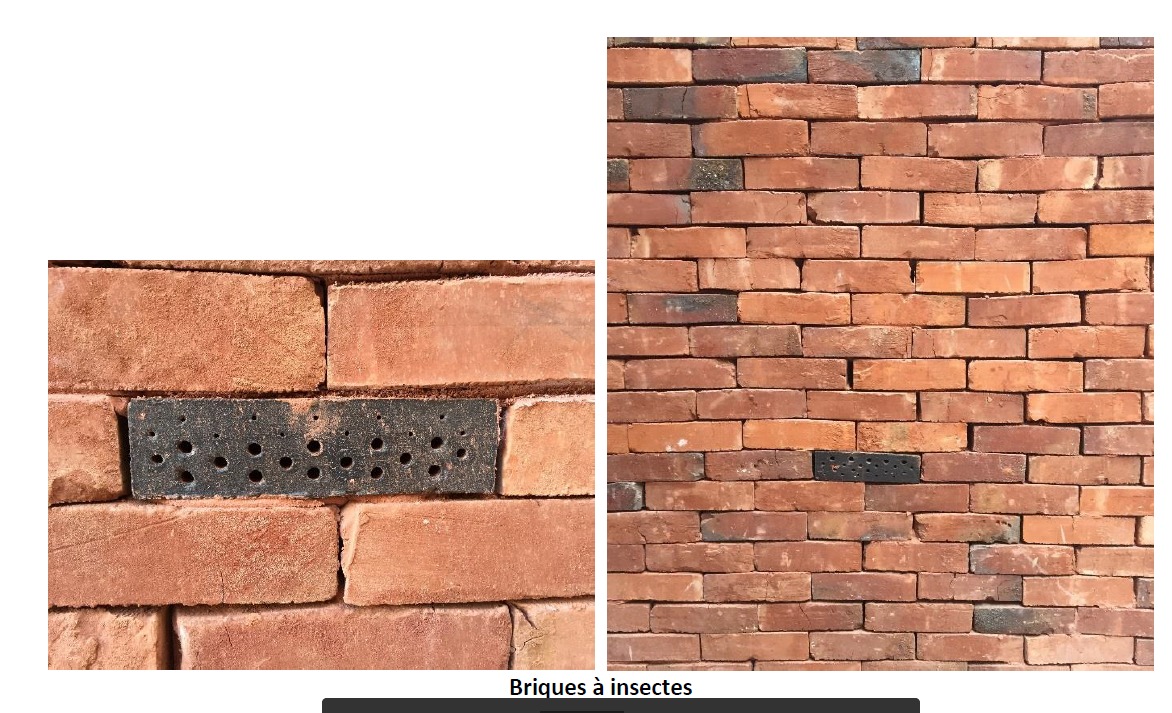
Briqueteries du Nord
Resp commercial
http://www.bdn.fr/Table 'c21_italy.innov_category' doesn't exist SELECT one.innov_category AS current,two.innov_category AS parentFROM innov_category AS oneINNER JOIN innov_category AS two ON one.parent_id = two.idWHERE one.state=1AND one.id = '6'
Specific insect nest box invented by the design agency Piks Design, developed for Covent Garden with De Alzua + for architectural insertion, and the Bird Protection League for biodiversity performance.
Inevitably favorable since done in consultation with ecologist(LPO), architect and promoter
Construction and exploitation costs
- 900 000 €
- 9 150 000 €




