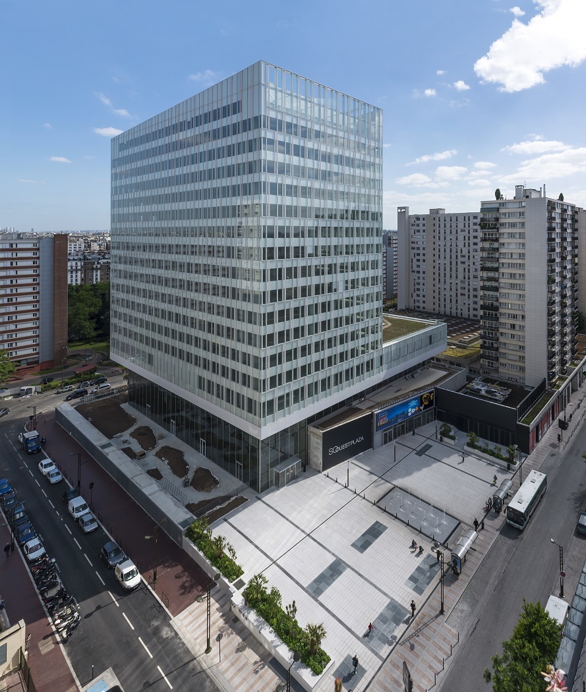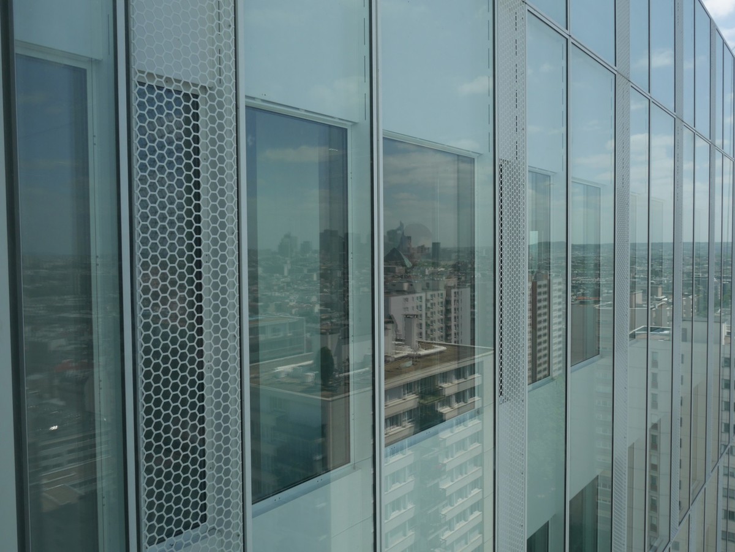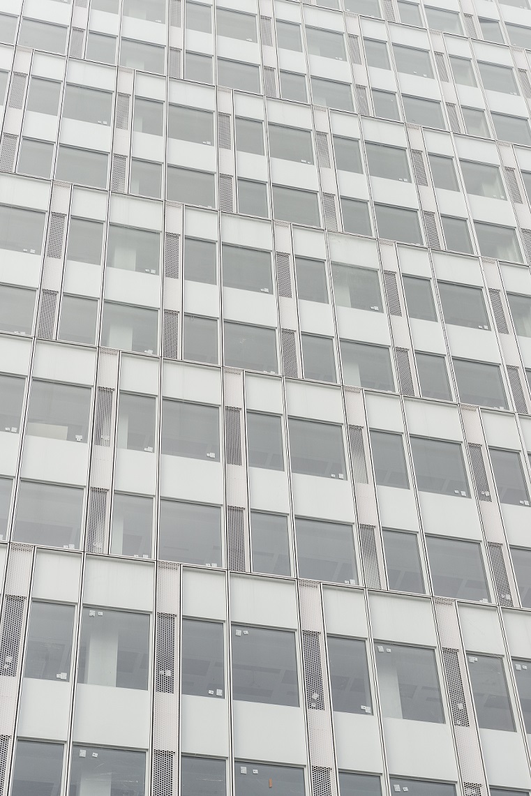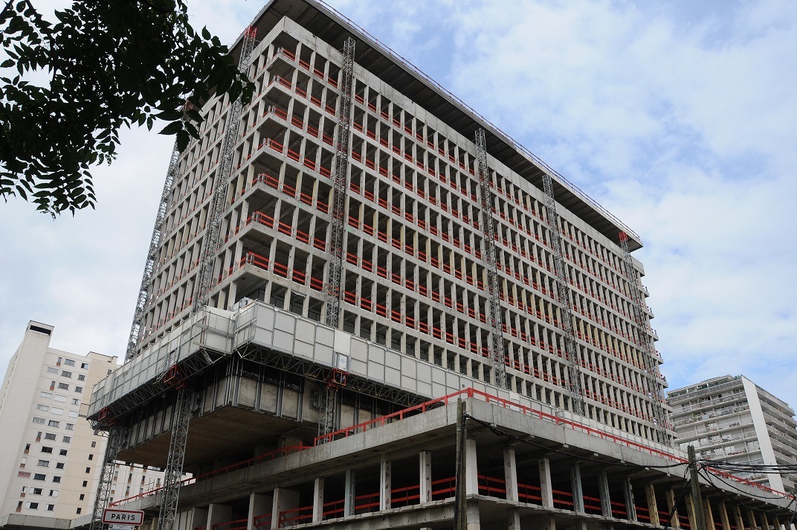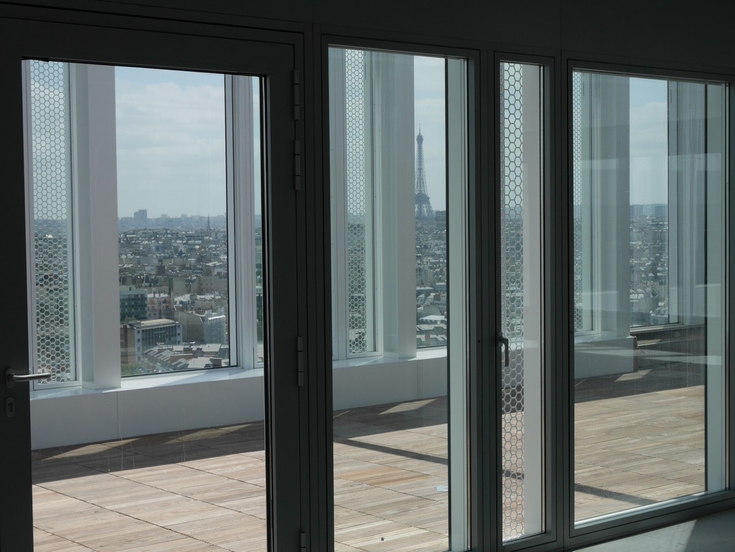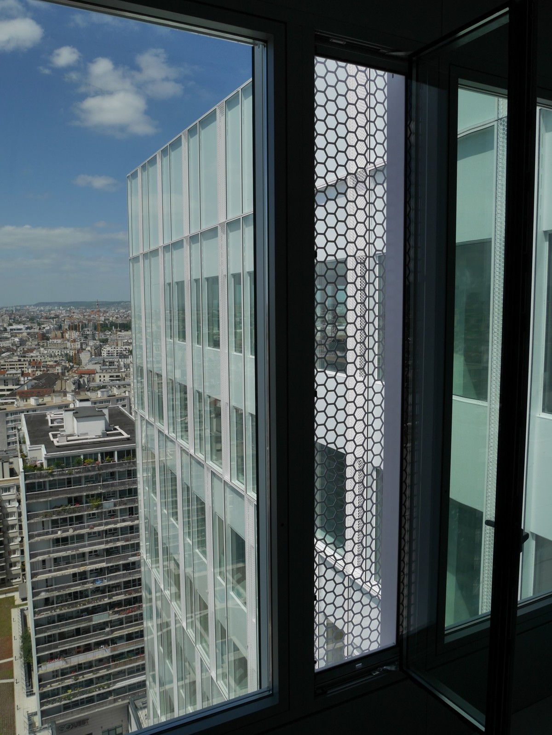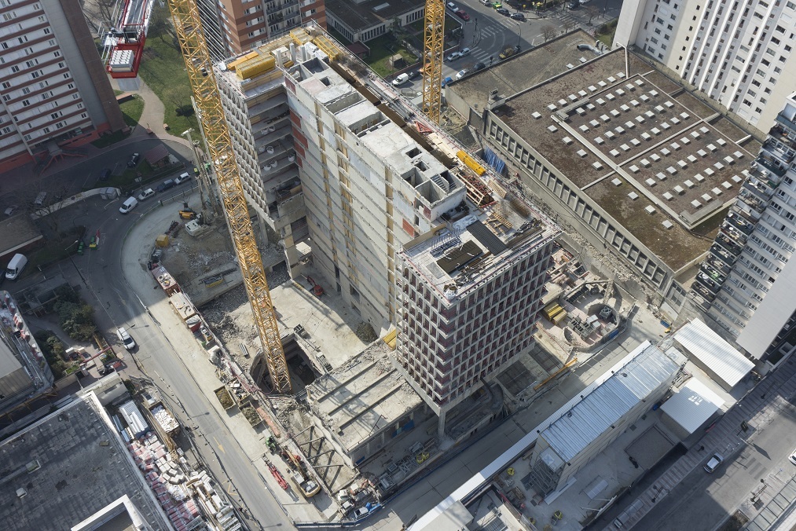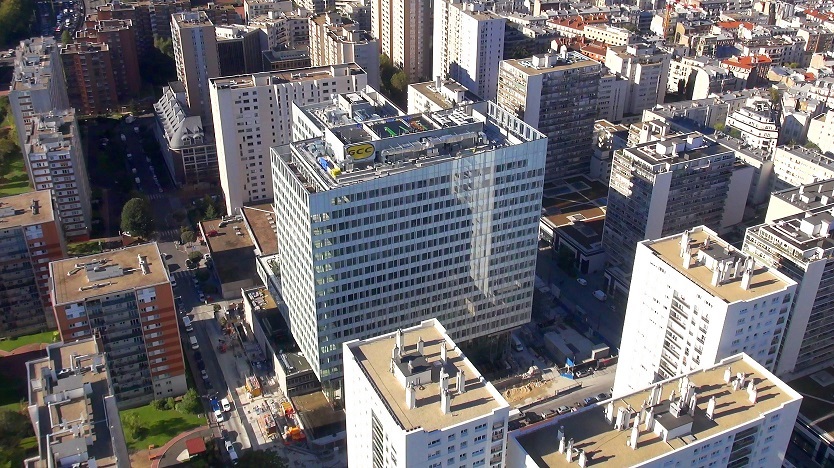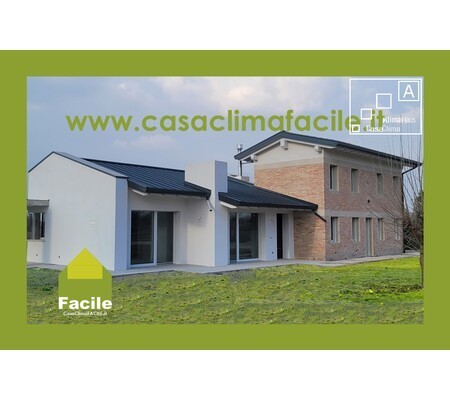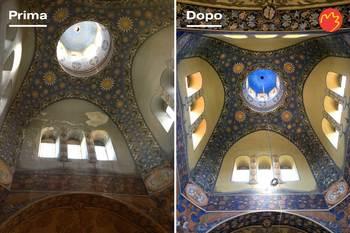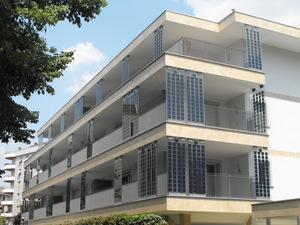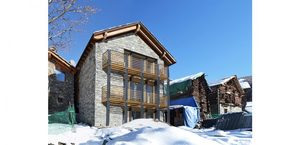Courcellor1
Last modified by the author on 27/06/2017 - 15:29
Extension + refurbishment
- Building Type : High office tower > 28m
- Construction Year : 2015
- Delivery year : 2015
- Address 1 - street : 28 rue d'Alsace 92300 LEVALLOIS-PERRET, France
- Climate zone : [Cfc] Marine Cool Winter & summer- Mild with no dry season.
- Net Floor Area : 45 327 m2
- Construction/refurbishment cost : 106 127 586 €
- Number of Work station : 3 600 Work station
- Cost/m2 : 2341.38 €/m2
Certifications :
-
Primary energy need
61.2 kWhep/m2.an
(Calculation method : )
After the demolition / cleaning, the project was aimed at the renovation / extension of an office high building built in the 1970s. Reinforcement of structures to match the tower's supporting systems with their new assignments. Elevation of the tower from the 11th to the 18th floor + technical terrace taking into account the constraints innate to this kind of high buildings. This complex operation transforms a 13-floor rectangular tower into a 18-level T-shaped tower, creating a basement with a movie theater complex and a parking. (Work from 2012 to 2015)
Sustainable development approach of the project owner
To carry out a project of doubled scope certified BREEAM Excellent and HQE.To participate in the rehabilitation of the tower by implementing environmental certifications to ensure the integration of the building in this new environment, but also high energy performance and comfort for future users. This project is part of the sustainable development policy carried out by the developer. To respond to the desire to combine profitability, social equity and respect for the environment in its development activities and projects.
Architectural description
The design of 20,000m² of façade is a first in France, because each element of the 6.60m high curtain wall, covers two floors. They meet high fire safety requirements. The fabric of the façades promotes visual integration in a residential area. In order to offer open tray spaces with great brightness, the architect designed a load-bearing structure in front with pole every 6m.See more details about this project
https://youtu.be/tI1vYPlWJr0Stakeholders
Contractor
UNIBAIL RODAMCO MANAGEMENT
Marc Abitbol / Daniel Malivoir
http://www.unibail-rodamco.fr/W/do/centre/index.htmlDesigner
BARTHELEMY et GRINO
http://barthelemygrinoarchitectes.eu/Other consultancy agency
DAUCHEZ PAYET
Jérémie Pouponnot
http://www.dauchezpayet.fr/bienvenue-a-so-ouest-plaza/Environmental Consulting
Assistance to the Contracting Authority
ALTO Ingénierie
Oriane Dugrosprez
http://alto-ingenierie.fr/Assiatance of the developer for environmental issues, for HQE and BREEAM certifications
Contracting method
General Contractor
Type of market
Table 'c21_italy.rex_market_type' doesn't exist
Energy consumption
- 61,20 kWhep/m2.an
- 133,60 kWhep/m2.an
- 335,00 kWhep/m2.an
Envelope performance
- 0,93 W.m-2.K-1
- 1,73
Systems
- Urban network
- Heat pump
- Other hot water system
- Urban network
- Chilled Beam
- Double flow heat exchanger
- Heat pump
Smart Building
Urban environment
- 5 951,00 m2
- 5 951,00 %
Product
COLD BEAM BDB 2004-RAL9016
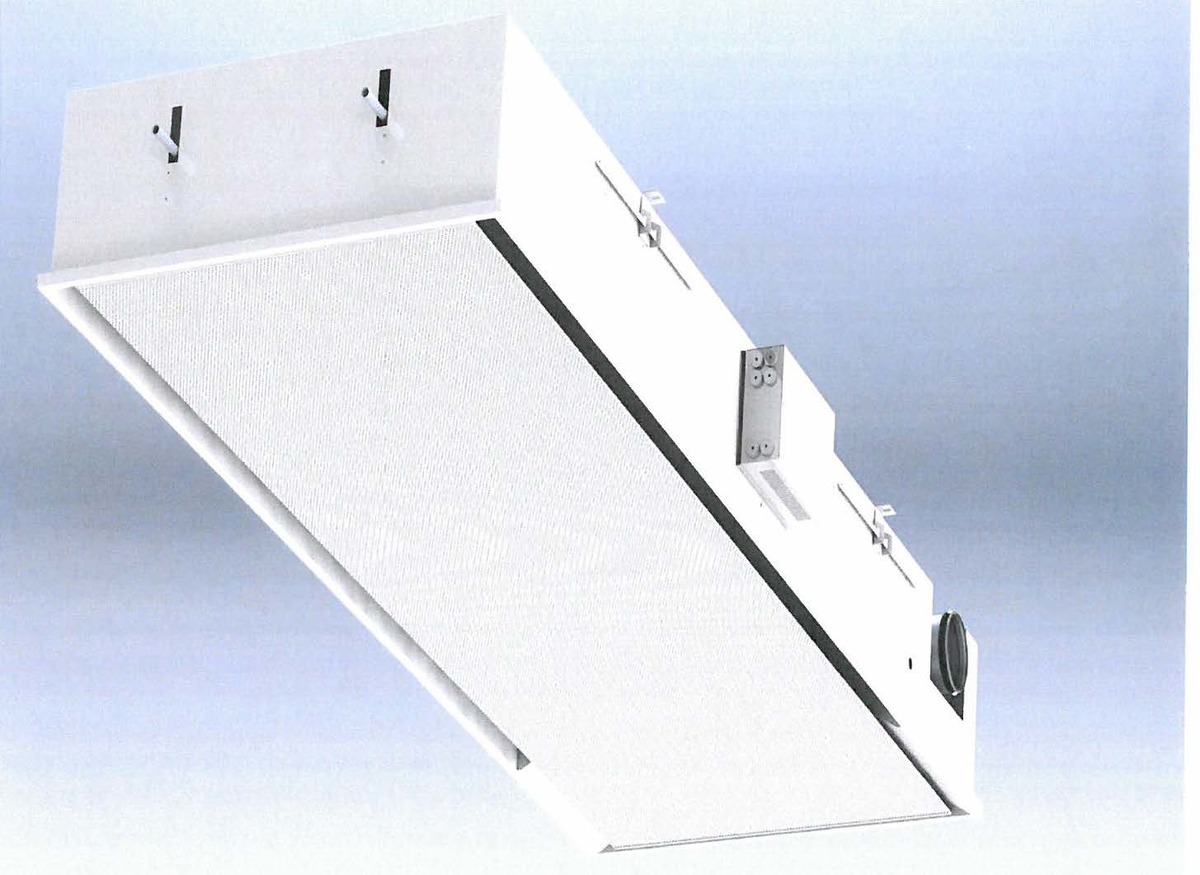
HALTON
Agence Paris - IdF - Normandie 94-96, rue Victor Hugo 94200 Ivry-sur-Seine France Tél. + 33 (0)1 45 15 80 00 Fax + 33 (0)1 45 15 80 27 [email protected]
https://www.halton.com/Table 'c21_italy.innov_category' doesn't exist SELECT one.innov_category AS current,two.innov_category AS parentFROM innov_category AS oneINNER JOIN innov_category AS two ON one.parent_id = two.idWHERE one.state=1AND one.id = '18'
The BDB beam is a passive beam assisted with a variable flow diffuser. This beam is equipped with a battery of 2 reversible tubes
• A comfortable, quiet and constant environment for users
• Recessed ceiling mounting with ventilation, heating and refreshment facilitated for installers
• High energy efficiency
• Easy installation in renovation




