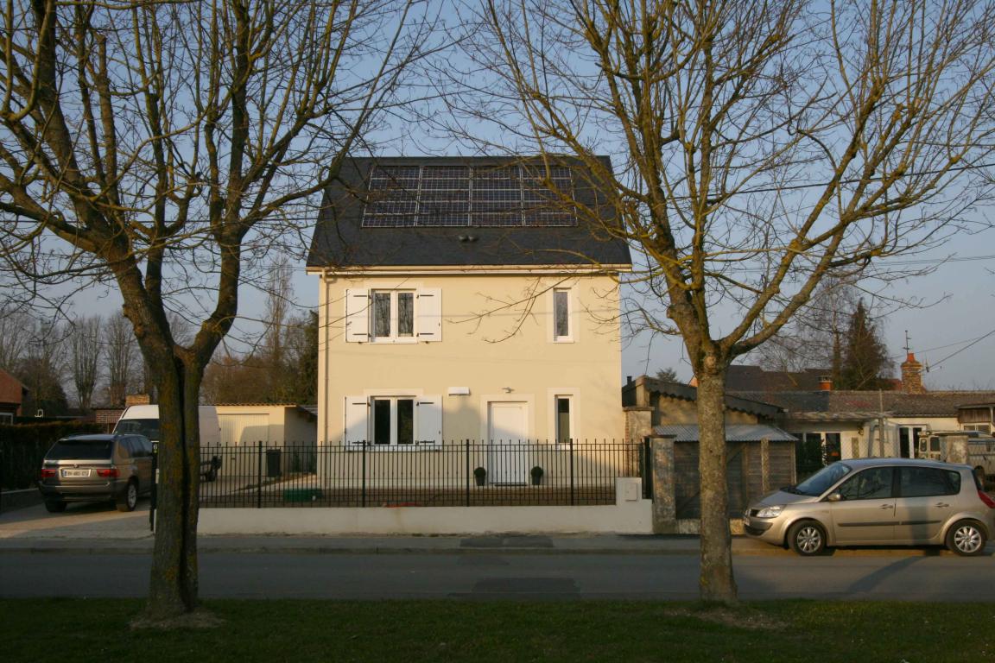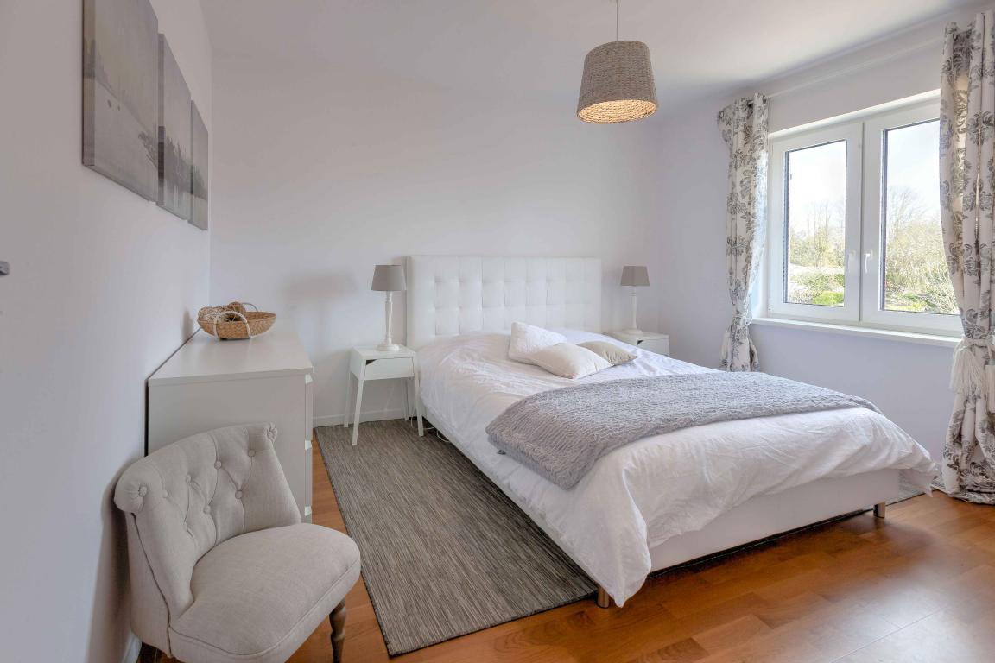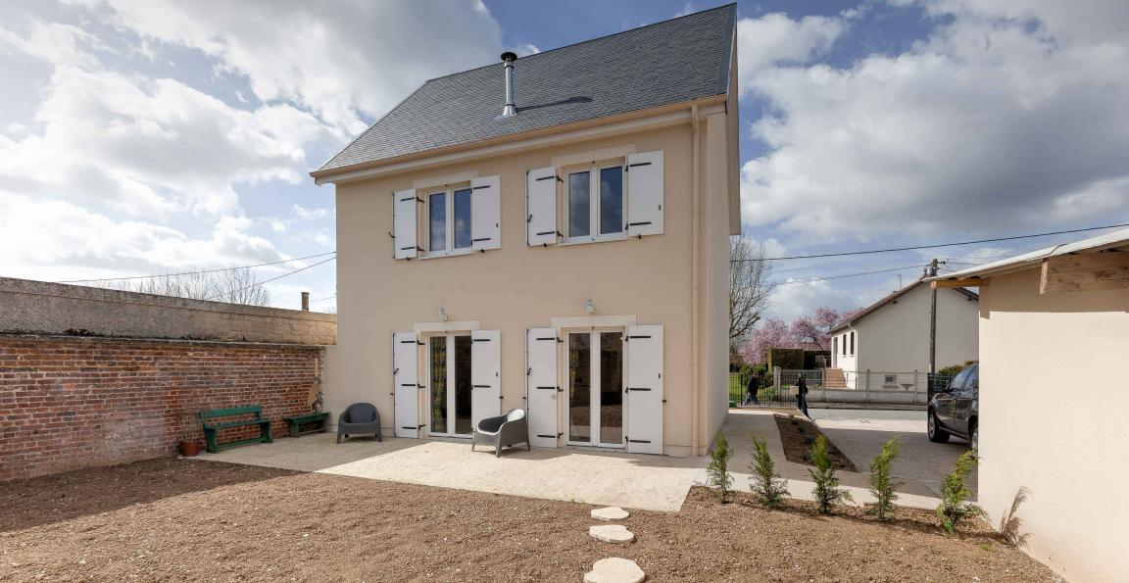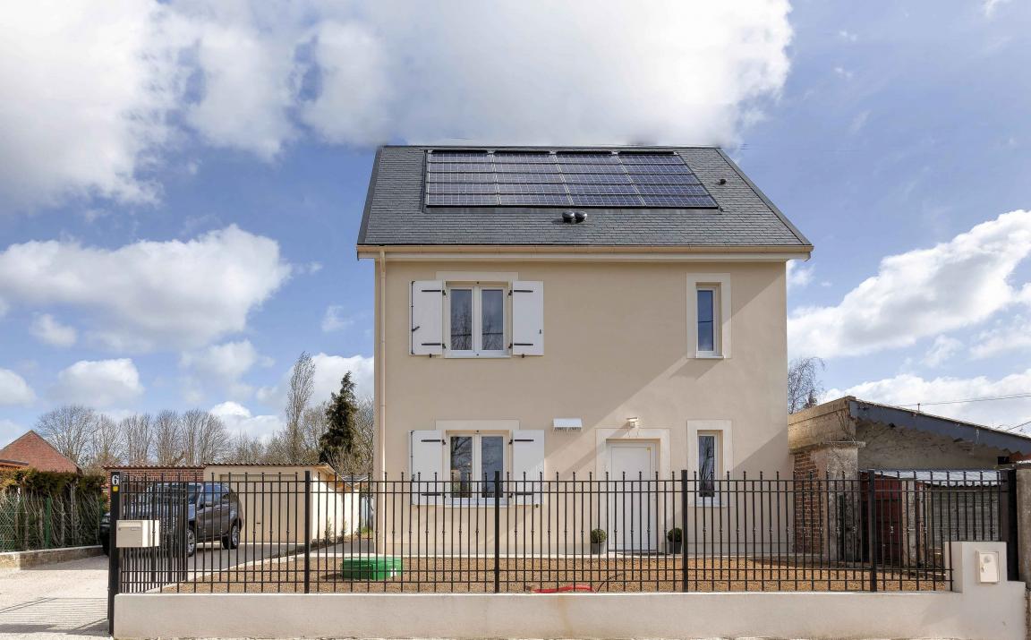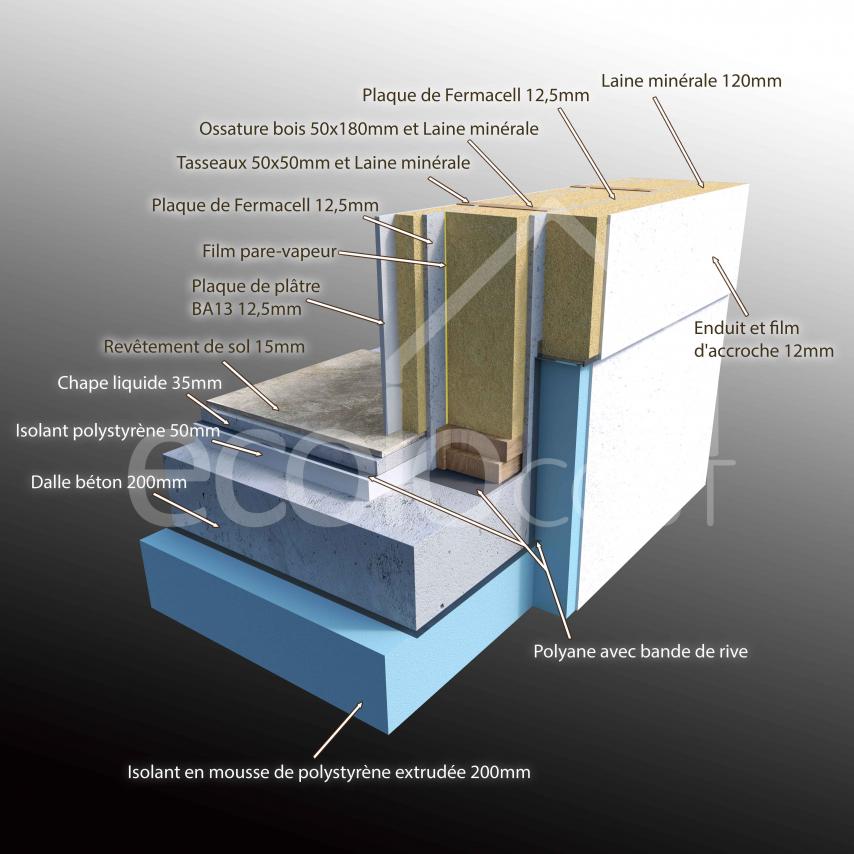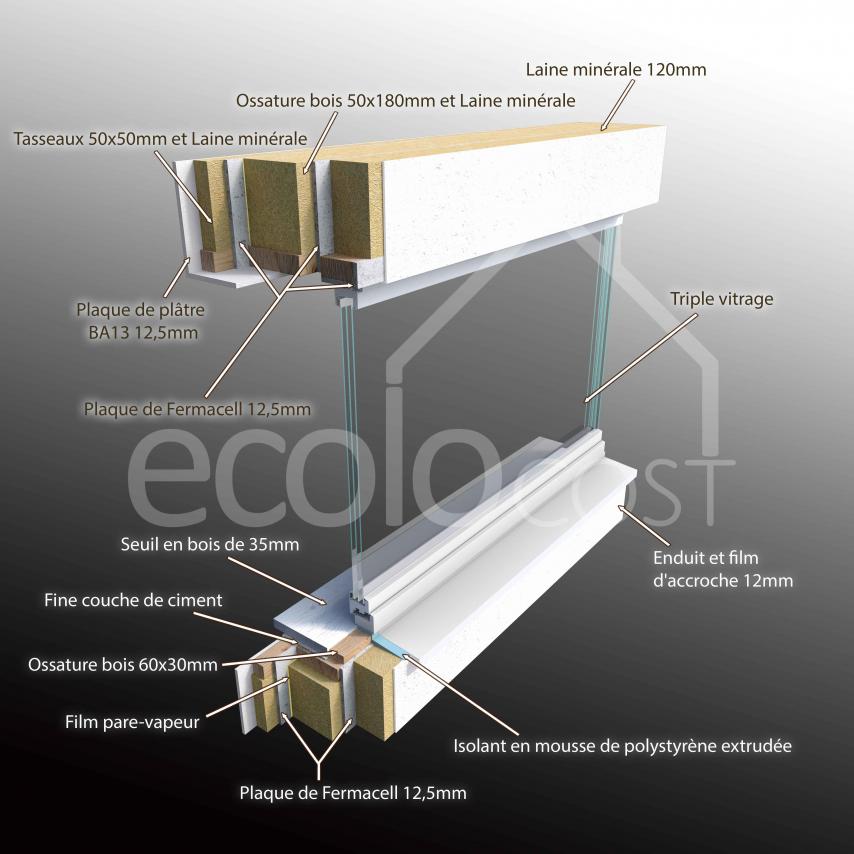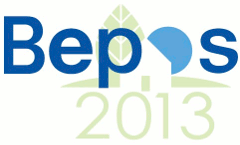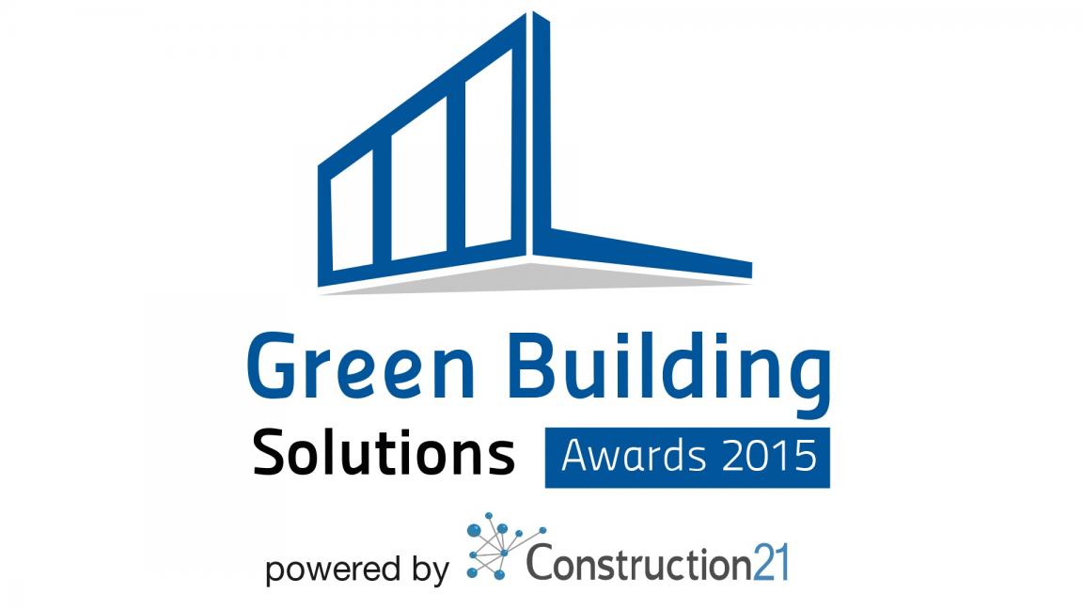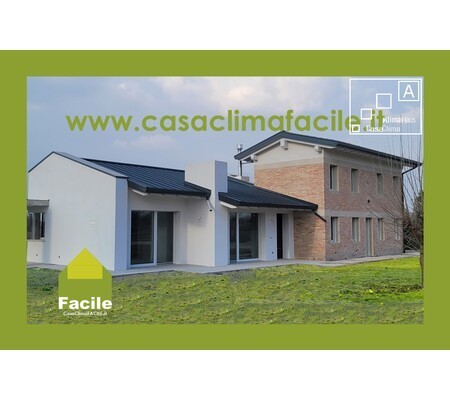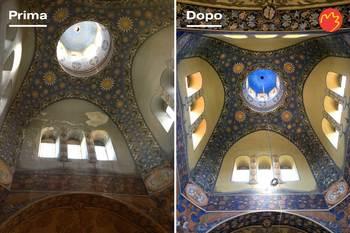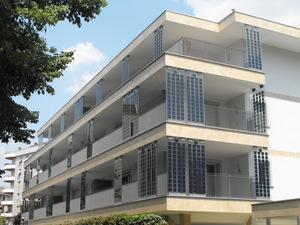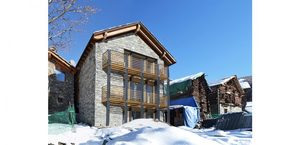ALISTAIR Wooden House
Last modified by the author on 03/07/2015 - 14:18
New Construction
- Building Type : Isolated or semi-detached house
- Construction Year : 2014
- Delivery year : 2014
- Address 1 - street : 6 rue des vignes 60000 TILLE, France
- Climate zone : [Cfb] Marine Mild Winter, warm summer, no dry season.
- Net Floor Area : 80 m2
- Construction/refurbishment cost : 115 000 €
- Number of Dwelling : 1 Dwelling
- Cost/m2 : 1437.5 €/m2
Certifications :
-
Primary energy need
38 kWhep/m2.an
(Calculation method : RT 2012 )
This house has been certified Positive Energy building (Effinergie Bepos) for its model of individual wood frame house “Alistair ". The first in France, any other wooden house has obtained this certification.
Alistair house is the house of the future, to live today: a family home with 3 bedrooms, accessible at affordable cost, which offers its inhabitants a total energy independence and a much higher comfort than the other houses offered in the market.
An ultra-demanding certification that prefigures the future thermal regulation (RT 2020), Bepos Effinergie certification attests the quality and effectiveness of technical solutions chosen by Ecolocost.
Alistair house is characterized by several specific features:- 80m² house on two levels, specifically adapted to first-time home demand (seulement 50 m² footprint)
- Negative final energy consumption of 42.1kWh ep / m² per year
- The determination of not being dependent of any fossil energy (oil, naturalgas, coal, etc.)
- The self-consumption is favoured with photovoltaic panels 100% made in France
- Powerful equipment (ECS thermodynamics, VMC double flow, A +++ appliances, LED lighting ...)
- Lowered needs emphasizing the building envelope
- A wood frame structure with triple insulation 40 cm
- Triple glazed windows
- No radiator, useless
According to studies and tests currently conducted, this house has a real energy consumption for all uses of the order of 40-50 € / month for a photovoltaic production estimated at 125 € / month. The balance sheet is largely surplus.
Sustainable development approach of the project owner
We design and build for real estate development quality homes, conform to positive energy standard (BEPOS) and at an affordable cost made possible by the standardization of our products. The timber frame particularly has advantages such as the ability to be easily industrialized, machined and conveyed, with a reduced manufacturing cost in the production of grouped units.Our housing concept was born of a mature reflection on the conditions needed to create good quality housing. Our bias: reduce what can be, as the surface areas without, compromising on quality and livability of housing.
Our demand for quality allows us to offer positive energy standard (BEPOS) housing with implementation of better finishes than conventional standards, but also better in the regulatory requirements.
These houses are for property developers and private investors wishing to build several housing.
Architectural description
Our bias was to reach a positive energy homemade (future RT 2020) while retaining the look of a traditional house. The timber frame or performance are only ways that to thermal excellence with an affordable cost, but the exterior and interior architectural appearance is identical to what is done today in order to protect the environment and prevent disruption to end- user wishes .In addition, we took care of traffic and internal layout to make this 80m2 house as comfortable as a home that would be 10 or 20 m2 larger.
Building users opinion
Occupants are delighted, it costs nothing and the feeling about interior comfort related to wood is very pleasant. The noise level is high performance (it is located 150m from Beauvais Airport and we hear no noise).
The air quality is truly different thanks to the double flow.
Interior noise are greatly reduced with thick walls of 15cm at screeds on each level
Occupants are all satisfied in every point.
If you had to do it again?
We have to evolve and we believe it is more relevant to build our homes in "villages"because we can pool the cost of production and heating thanks to the common pellet wood boilers of which the cost becomes affordable from 20 units.
See more details about this project
http://www.ecolocost.comhttp://www.batiactu.com/edito/des-maisons-ecologiques-et-low-cost-41043.php
https://youtu.be/PJ1RxEExNGE
Stakeholders
Construction company
ecolocost
maxime brard
http://www.ecolocost.comContracting method
General Contractor
Type of market
Table 'c21_italy.rex_market_type' doesn't exist
Energy consumption
- 38,00 kWhep/m2.an
- 70,00 kWhep/m2.an
Real final energy consumption
43,80 kWhef/m2.an
Envelope performance
- 0,11 W.m-2.K-1
- 0,25
More information
all information is http://www.observatoirebbc.org sheet: MI60N-6FHHE
Systems
- Wood boiler
- Heat pump
- No cooling system
- Double flow heat exchanger
- Solar photovoltaic
- Wood boiler
- 150,00 %
Urban environment
Product
Ecolocost
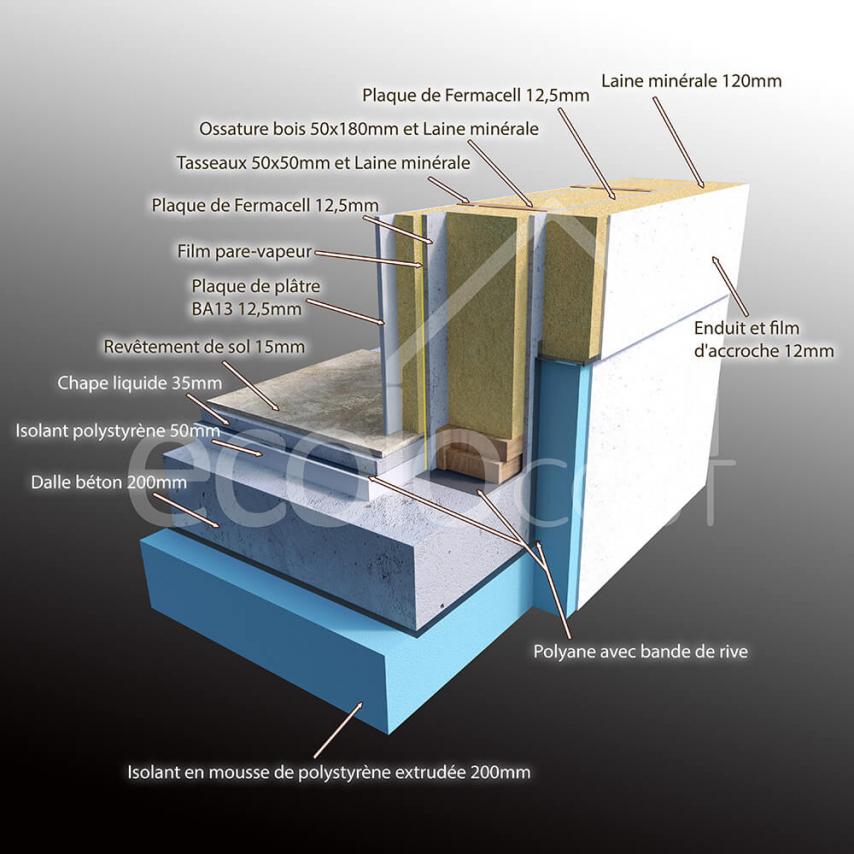
Ecolocost
+33 6 43 78 25 43 - [email protected]
http://www.ecolocost.com/Table 'c21_italy.innov_category' doesn't exist SELECT one.innov_category AS current,two.innov_category AS parentFROM innov_category AS oneINNER JOIN innov_category AS two ON one.parent_id = two.idWHERE one.state=1AND one.id = '6'
Our technology is based on the principles of passive house (Psi = -0.053). The insulation of the slab is achieved with panels of extruded polystyrene (XPS). The qualities of this insulation are: - Very high mechanical resistance - Rot-proof and unaffected by water - No impairment of thermal and mechanical performance over time Performance (Ue) foundations of 0.1110 W / m2. ° C. It also allows us to use only a small amount of concrete (less than 10 m3 per house) poured inside the formwork XPS. The advantage of this method is to have a perfectly insulated slab that can be easily recycled during demolition leaving no pollution on the ground (no dust or rubble mixed with soil). To improve insulation of the floor, we incorporate 5cm insulation covered with a 35 mm cap and a tile of 15 mm. This method also has the advantage of facilitating the application of accessibility regulations (PMR standards - Disability Access). During installation, the wall is embedded accurately into the sill attached to the slab and the joint of the XPS insulation walls. Our walls are made of a wooden frame of 180 mm coated on each side with a Fermacell plate. On the outer wall, we add a high-density insulation in mineral wool covered with a film and a grip coating for receiving the plaster. Inside the Fermacell plate is covered with the vapor barrier film, a technical bulkhead of 50 mm filled with new mineral wool and a BA13 plaster plate to directly receive the finishing paint. Performance (Ue) of our walls and our floors is 0.1053 W / m2. ° C.
xxxx
Construction and exploitation costs
- 15 000,00 €
- 139 €
Comfort
GHG emissions
- 1,00 KgCO2/m2/an
- 80,00 année(s)
Life Cycle Analysis
Reasons for participating in the competition(s)
Economic: This home is achievable in exceptionally short time thanks to the « dry chain », mobilizing teams only for a limited time : transportation takes one day and construction times are reduced (between 6 and 12 weeks ) = less energy and waste.
Quality: Because construction savings does not necessarily means sacrificing quality, equipment and finishes of the Alistair house guarantee comfort with high -end technical equipment to save energy needs.
Accessible: The Alistair house was designed to be mass-produced on a large scale in individual or grouped housing, private or public.That is why Ecolocost is able to offer a quality / price ratio , thanks to process inspired by the requirement of quality and innovation in the automotive industry by mobilizing less energy to produce it.
Alistair or Andrew houses, turnkey 80 m2: € 115,000 excludingtaxes (RT 2012 compliant), optional solar panels - wood stove: € 15 excluding taxes.
Building candidate in the category





