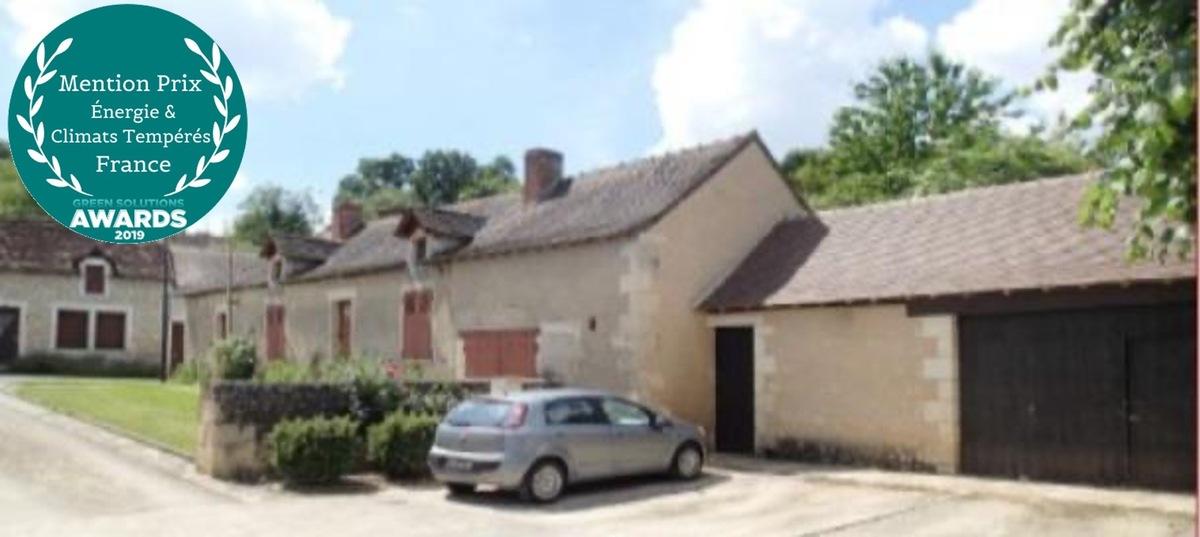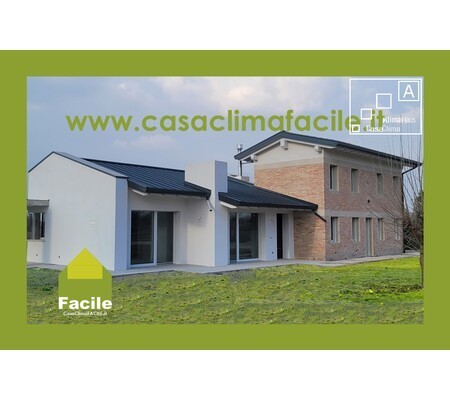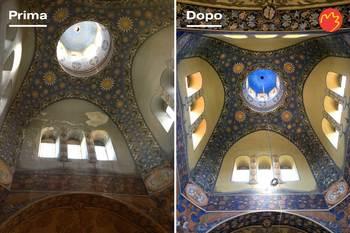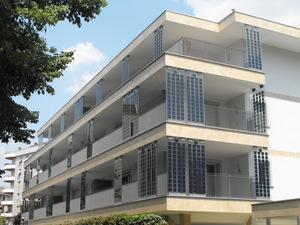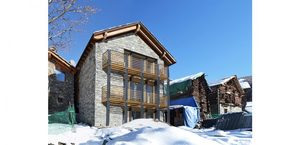Farmhouse in Lurais
Last modified by the author on 11/05/2020 - 12:12
Renovation
- Building Type : Isolated or semi-detached house
- Construction Year : 1700
- Delivery year : 2017
- Address 1 - street : Le bourg 36220 LURAIS, France
- Climate zone : [Cfb] Marine Mild Winter, warm summer, no dry season.
- Net Floor Area : 75 m2
- Construction/refurbishment cost : 137 000 €
- Number of Dwelling : 1 Dwelling
- Cost/m2 : 1826.67 €/m2
-
Primary energy need
kWhep/m2.an
(Calculation method : )
This small farmhouse (late eighteenth), although it is modest by its architecture, occupies an important place in the center of the village of Lurais. It closes the public space located between the inscribed church MH, the Town Hall, classified patrimony of the twentieth century and the castle of Lurais which dominates the Creuse. This has determined the municipality to undertake the heavy rehabilitation of this rental housing.
This could be done in the framework of the experiment "Low Consumption Heritage" of the Regional Natural Park of Brenne because this house presents the typology traditional of the rural houses of the territory and the solutions of rehabilitation biosourced experimented here will be able apply to a large number of private homes.
This house was built on the principle of the farmhouse, that is to say several modules of 4.5 m wide (corresponding to the length of wood available for the joist), contiguous to walls of 0.45 to 0.55 depending from the time of construction. Even though it was still living a year ago, it had been without long-term maintenance.
The choice was made of biosourced materials that are or can be produced locally (hemp and straw), in order to propose the development of short circuit solutions for the general public.
Hemp lime renders in thermal improvement respond particularly well to the question of the airtightness of the walls. Although less efficient in terms of insulation, they improve thermal comfort and maintain summer comfort-high quality of the old building.
Sustainable development approach of the project owner
Project based on biosourced materials that are or can be produced locally (hemp and straw), in order to propose the development of short circuit solutions to the general public.
Architectural description
This house was built on the principle of the farmhouse, that is to say several modules of 4.5 m wide (corresponding to the length of wood available for the joist), contiguous to walls of 0.45 to 0.55 depending from the time of construction. The roof had to be redone completely identical, including the frame, with removal and rests of the dormers of origin. A gable wall, strongly pushed by the frame, was cut down and rebuilt. The first wall of roof was cut down to create a large living room and a bedroom. The chimneys have been demolished and the bathroom space -WC has been enlarged to meet disabled accessibility standards. This allows to have a bathroom lit by a direct day. The outdoor area is also equipped for disabled accessibility. However, the dimensions of the doors of the house have not been modified to maintain the original facade
See more details about this project
http://www.envirobatcentre.com/envirotheque/observatoire-des-realisations/fiches-envirobat/biosource/longere-lurais-277.html?article=2971https://www.parc-naturel-brenne.fr/telechargements/category/25-patrimoine-culturel-architecture-paysages
Contractor
Construction Manager
Stakeholders
Thermal consultancy agency
Energio
accueil[at]energio.fr
http://www.energio.fr/Company
Bremaud Charpente
02 54 28 61 32
http://www.bremaud-charpente.fr/Company
Entreprise Kavinski
02 54 37 32 86
Company
Les bâtisseurs du Berry
batisseurs.du.berry[at]wanadoo.fr
http://www.batisseursduberry.fr/Company
Entreprise Duval
dumartial[at]wanadoo.fr
https://sarl-duval.jimdo.com/Company
BHM Barre
02 54 37 93 80
http://www.bhm-barre.fr/Energy consumption
- 489,00 kWhep/m2.an
Real final energy consumption
56,00 kWhef/m2.an
Envelope performance
- 0,55
Systems
- Electric heater
- Wood boiler
- Other hot water system
- No cooling system
- Humidity sensitive Air Handling Unit (Hygro B
- No renewable energy systems
Urban environment
Product
Bio'Bric
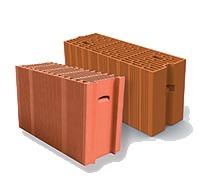
https://biobric.com
https://biobric.comTable 'c21_italy.innov_category' doesn't exist SELECT one.innov_category AS current,two.innov_category AS parentFROM innov_category AS oneINNER JOIN innov_category AS two ON one.parent_id = two.idWHERE one.state=1AND one.id = '6'
Construction and exploitation costs
- 137 000 €
Indoor Air quality
Comfort
- Measure heat efficiency gains in consumption and comfort.
- Check the drying and moisture management of hemp lime renders
Life Cycle Analysis
- Structure: Walls of limestone rubble and bone-wood
- Insulation: Wood wool / Straw boots
- Thermal correction: Hemp lime
- Exterior coating: Lime plaster
- Total project area: 75 m² (S.Plancher)
- Total mass of MBS implemented: 165 Kg / m²
- Mass non-wood work and layout: 91 Kg / m²
- Straw from local agriculture.
- Reuse of materials from deconstruction.




