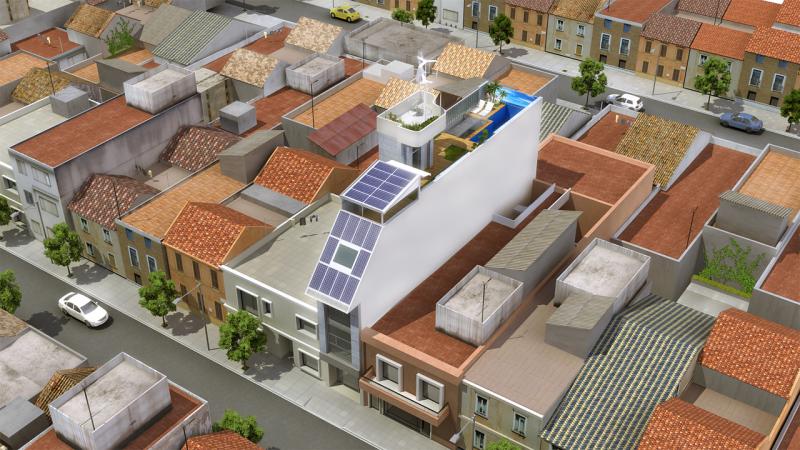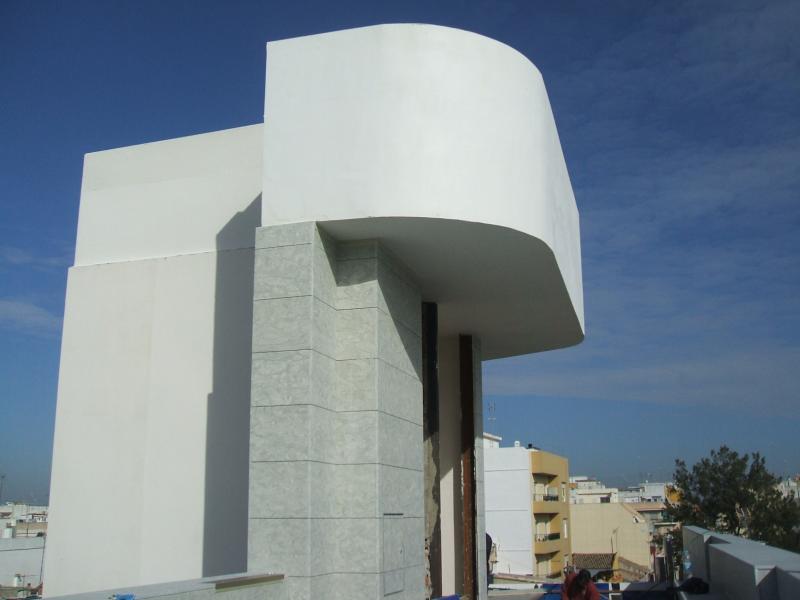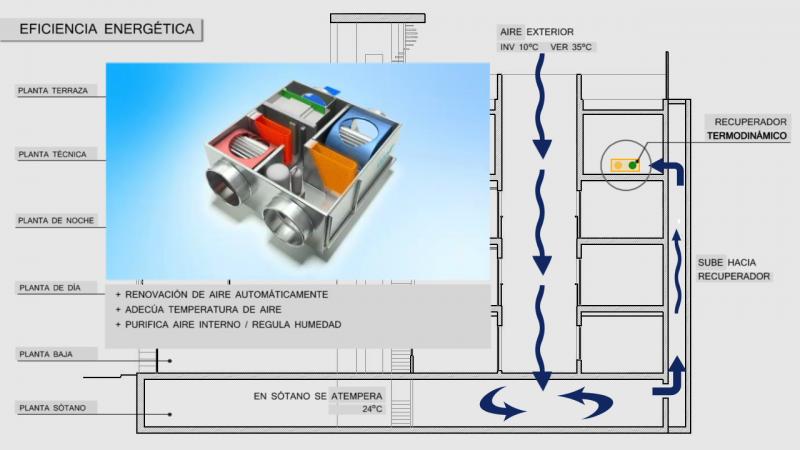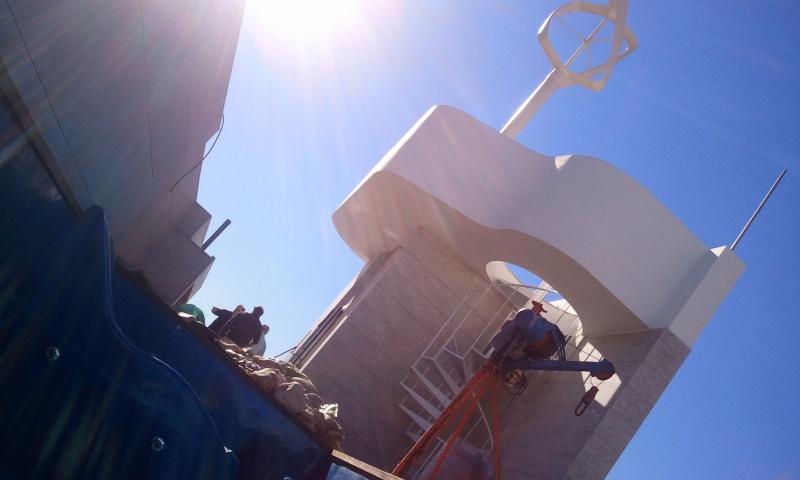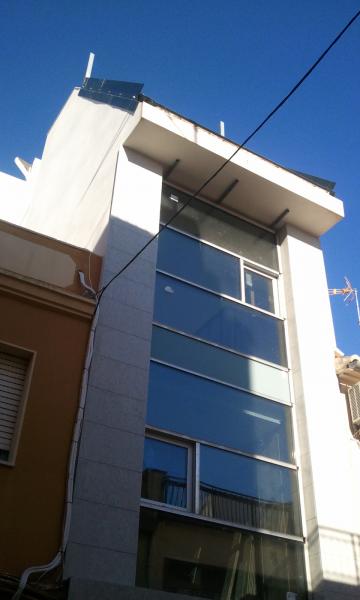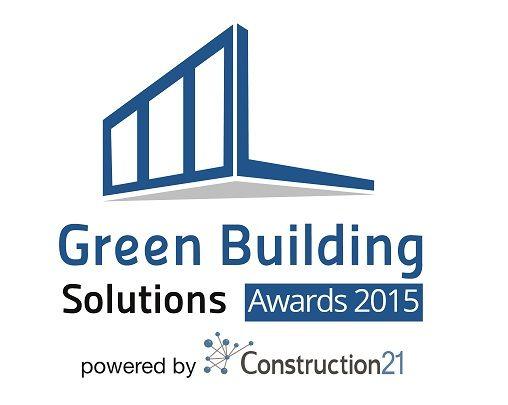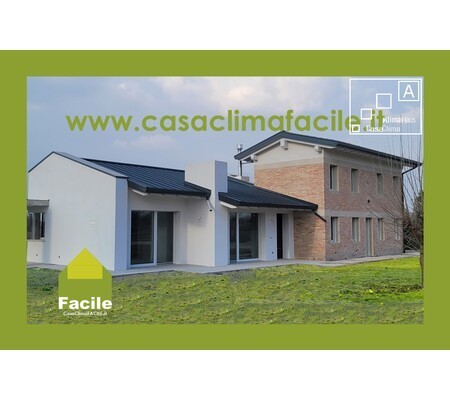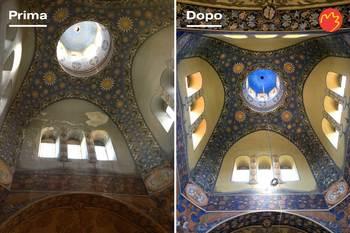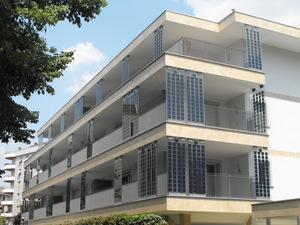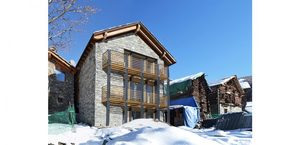GecohomeProject
Last modified by the author on 16/04/2013 - 13:03
New Construction
- Building Type : Isolated or semi-detached house
- Construction Year : 2008
- Delivery year : 2015
- Address 1 - street : calle Balmes, 43 46740 CARCAIXENT, España
- Climate zone : [BSh] Subtropical Dry Semiarid (Steppe)
- Net Floor Area : 600 m2
- Construction/refurbishment cost : 1 500 000 €
- Number of Dwelling : 1 Dwelling
- Cost/m2 : 2500 €/m2
-
Primary energy need
6 kWhpe/m2.year
(Calculation method : RD: 47/2007 )
Gecohomeproject is a sustainable housing project of urban regeneration. Urban Regeneration: Integrated with strategic potential for sustainable urban development and socially inclusive. New methods, old techniques:
We use cutting edge technologies, in search of an advanced house. To do this, we work closely with R & D companies and university institutes in order to achieve the best comfort and the best architecture.
Between medians: The house is built between medians, with all the leisure and recreation in green terrace.
20/20: The house is adapted to the standards of the provision of the CEE as mandatory from 2020.
Data reliability
Assessor
Stakeholders
Developer
Gecohomeproject
http://gecohomeproject.com/Contracting method
Build and sell construction
Owner approach of sustainability
This project is for a family of 5 members, with a high green commitment and interested in sustainable building, for which we seek an old townhouse in ruins, where they decide in this urban lot make their mediterranean passive-house.
It was decided finally by a plot of twenty-three feet deep, with five and a half wide at the bottom and a front of only three fifties, for several reasons:
* First, the orientation of the façade of 3.5 meters is pure south. Although the facade is small has the best of possible orientations.
* Second, it is much more efficient and sustainable, to rehabilitate deteriorated urban
* Third, with this decision we recover green roof for the city
* Fourth: Family looking for a high social integration in their environment so the neighborly relationship and participation in their structures are considered very important, as well as proximity to all amenities. In less than 500 m, have access to market, shopping center, pharmacy, bakery, health center, etc. .. etc. .. and a hospital less than five miles.
DEMOLITION, RECOVERY AND RECYCLING
We performed a demolition project for the existing building, based on the following premises. Is an essential condition to make a selective demolition hand to achieve a perfect classification of all material and thereby be able to recover as much as possible getting to recycle and recover 90% of demolished material. Aggregates are developed and separate different metals. All this is incorporated into the future structure and foundation of the house, so we get another major objective, RECOVER, RECYCLE AND REUSE. These three "R" are code of ethics for sustainable construction and how could it be otherwise, for this project
Architectural description
DESIGN AND PROJECT.
Plant organic garden and Wind Energy
Topping the block casetón circulation leads to the top floor of the house, site of the organic garden for planting vegetables and herbs designed terraced stairs. Next to the garden, supporting the turbine (Design: Phillip Starck) also architectural and landmark auction of housing, the turbine provides a major source of clean energy.
Green cover.
It is on this level where the project gives its entire splendor, as combined in an interactive technology with leisure time for the enjoyment of its residents.
The Terrace has pool, solarium, garden, fish pond and gazebo with barbecue. The pool is heated during spring and autumn with the energy from the thermal plates and active curtain wall.
Roof Deck Facilities and Technical
Over the space we install a pergola gazebo technique also work as closure housing the thermal and photovoltaic solar modules.
Floor Facilities: Besides containing all necessary equipment and facilities to supply all housing, plays the role of thermal cap, generating a higher temperature insulation on floors housing use.
Night Floor
The second floor will house three bedrooms and three bathrooms, the partitions viroc be made in a dry closure wooden board / cement.
Installs flooring throughout the ground floor rolled.
Day Floor
This plant is configured as a single living space where kitchen, living room, dining room and library. By way of a clear floor, has all its space, certified wood flooring and glass enclosure system on the perimeter of the patio lights
This plant is the meeting place and daily family life, in addition to the green roof.
Ground Floor.
The ground floor houses on the north side room with bathroom, designed to support domestic service which also houses the cleaning room has central vacuum throughout. This room will have all the services and functions independently of the rest of the house.
On the south side next to the lobby is located a professional office, designed for customers if necessary, the lobby acting as a waiting room.
The hall has access from the garage to the house. All these spaces have the same treatment as the upper floors. The garage has automatic door remote control.
In the house´s access there is a system of recognition and video surveillance throughout the telephone network including mobile housing are remote controls, touch also on the ground, with solar tube passes light to the basement .
The façade is made of limestone in the area, aired on a three-layer mortar weber breathable and thermal, which makes up the entire building envelope and eliminates the possibility of thermal bridges or unwanted infiltration, sealing around the perimeter.
Basement (Facilities)
The space also has installed a heat recovery vmc (controlled mechanical ventilation). This system takes air from the basement and recirculated tempered and all plants, recovering both in winter and in summer up to 90% of the indoor temperature in his exchange with the outside air. Fundamentally this basement serves as a "bell" that takes air from the floor skylight atrium of ending in the ground and that the recirculated air through the system.
This system is of the highest usable energy efficiency and a single control system becomes hidroregulable housing.
Energy consumption
- 6,00 kWhpe/m2.year
- 10,00 kWhpe/m2.year
Systems
- Heat pump
- VAV System
- Solar Thermal
- VAV Syst. (Variable Air Volume system)
- Double flow heat exchanger
- Solar photovoltaic
- Solar Thermal
- Other, specify
- 100,00 %
GHG emissions
- 100,00 year(s)
Product
Gecohomeproject
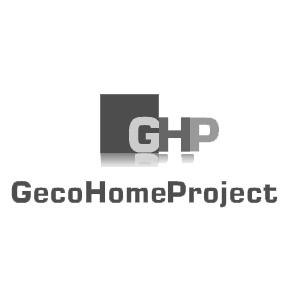
Gerardo Gonzalez
[email protected] Tel: +34 607.319.975 Tel / Fax: +34 91.369.10.10
http://gecohomeproject.com/
Urban RegenerationIntegrated with strategic potential for sustainable urban development and socially inclusive.New methods, old techniquesWe use cutting edge technologies, looking for an advanced housing. To do this, we work closely with R & D companies and university institutes with objetvo to achieve the best comfort and the best architecture.Among mediansWe build homes between medians, with all the leisure and recreation in green terrace.terrainLocate the best plots in the area concerned.We study the feasibility and suitability.Our real estate experts will handle the necessary tramitaión.We perform legal purchase process.A home to suit youWe project that meets your own needs and best constructive proposals.We build energy the following criteria:Passive House and energy classification bioclimatic high.Housing only, a work for you exclusively.We use the latest technology and technological advancements.The house will be adapted to the standards of the provision of the EEC as mandatory from 2020.(Zero Carbon house / Zero energy house)
Construction and exploitation costs
- 1 500 000,00 €
Urban environment
Its location is the result of seeking a high social integration in their environment where neighborhood relations and participation in their structures are considered very important, as well as proximity to all services within 500 meter radius, such as : market, shopping center, pharmacy, bakery, health center and a hospital less than five miles. We find it much more efficient and sustainable rehabilitate deteriorated housing in town and replace it with a high efficiency home, to occupy land or green plot and build on it. With this philosophy, we recover green roof for the city.
Built-up area
90,00 %




