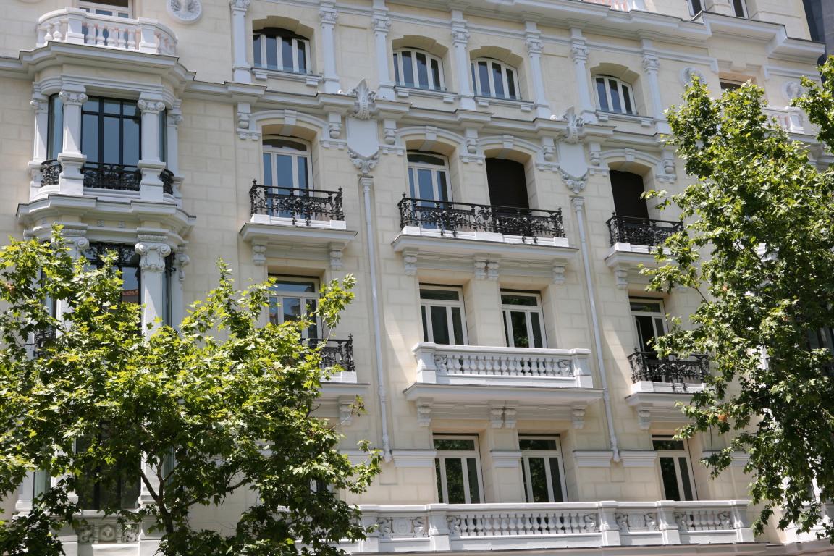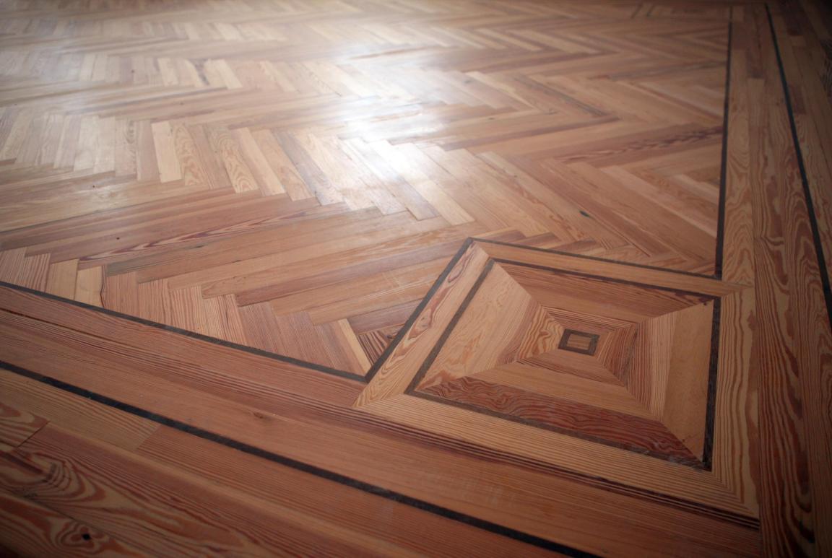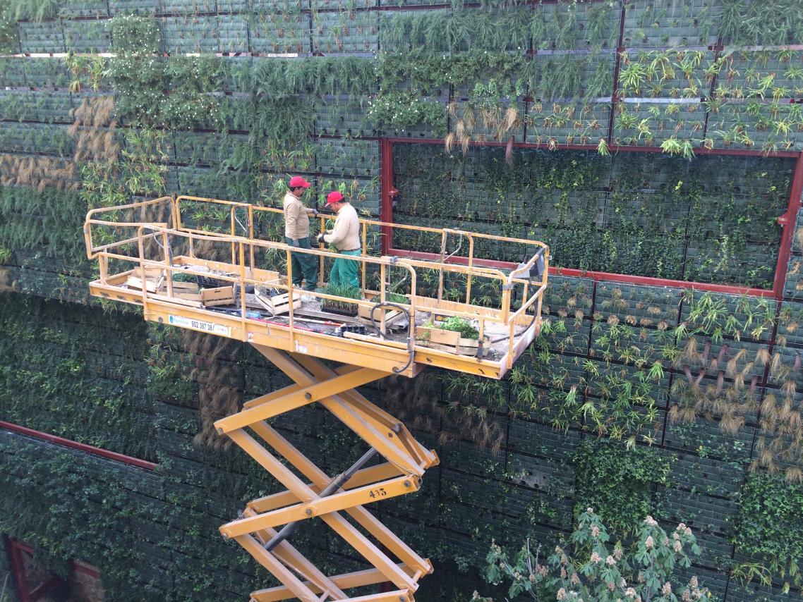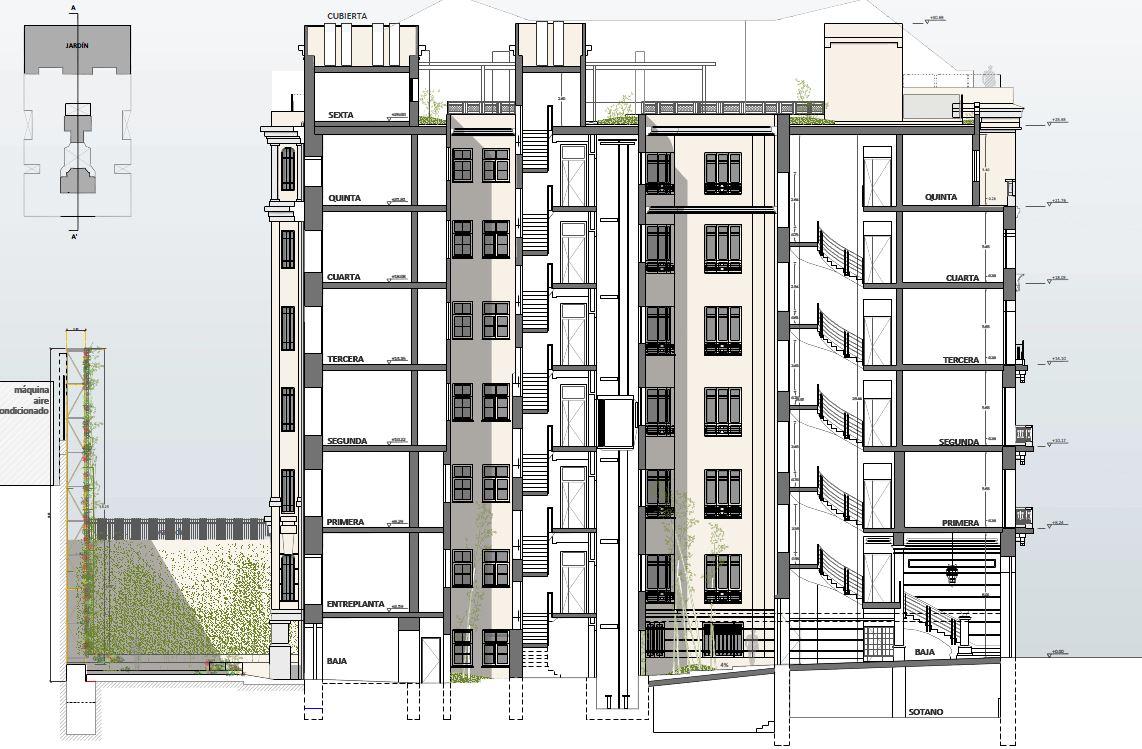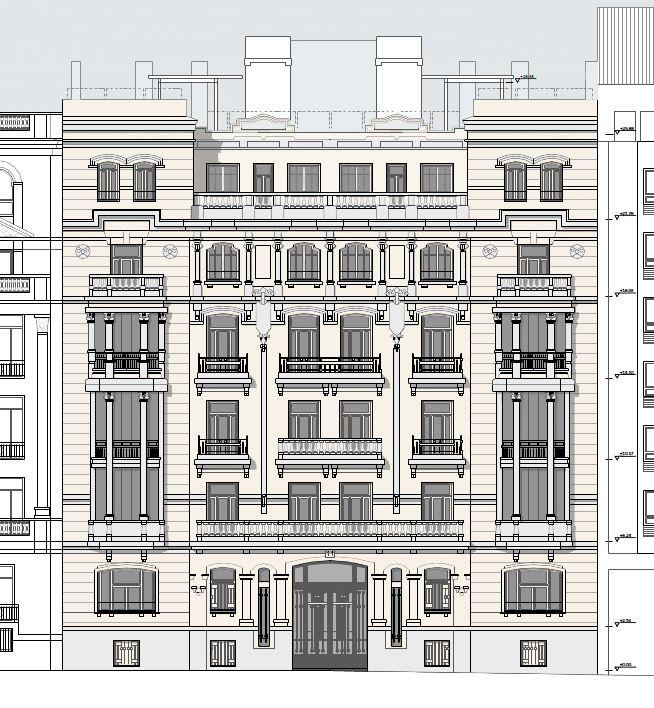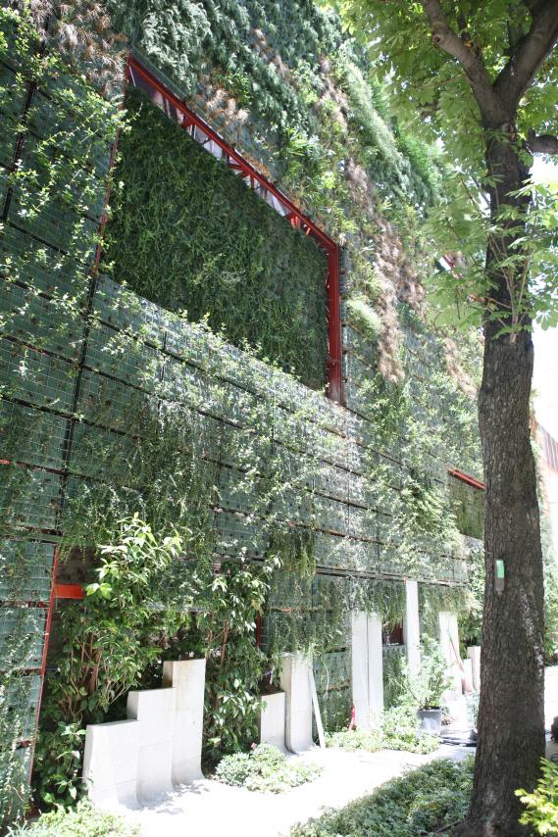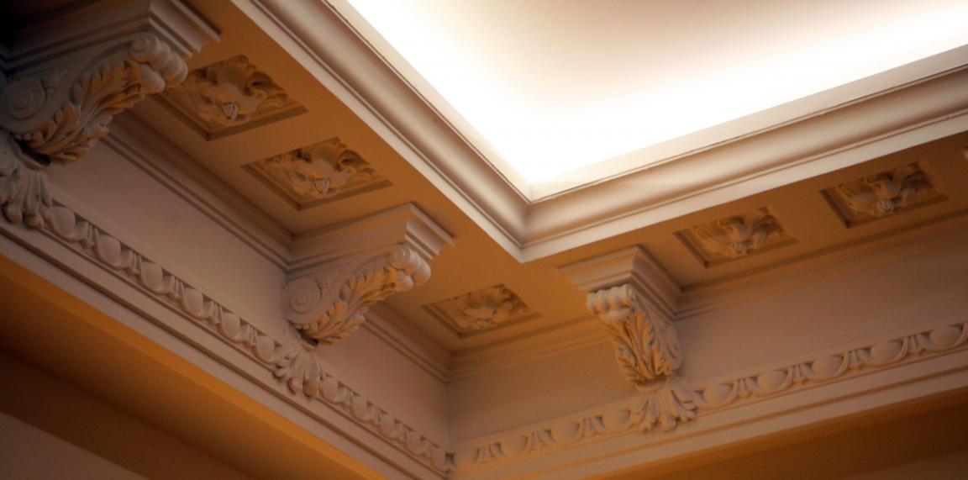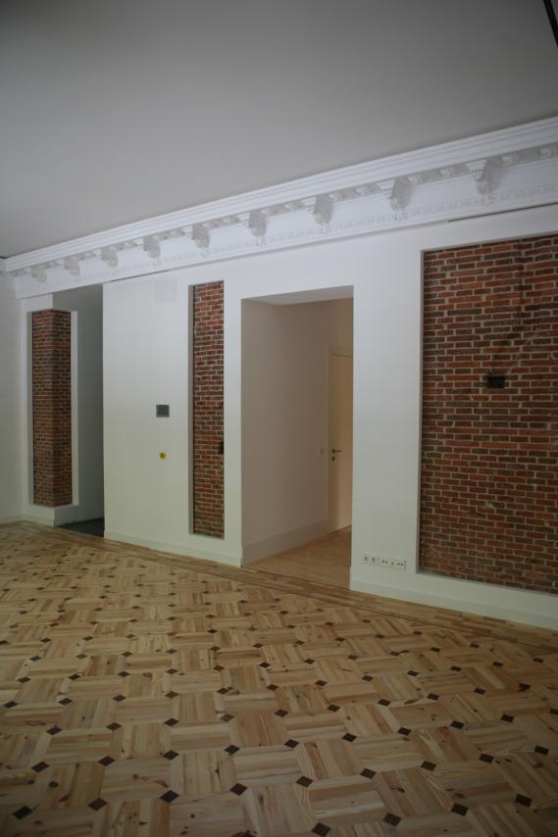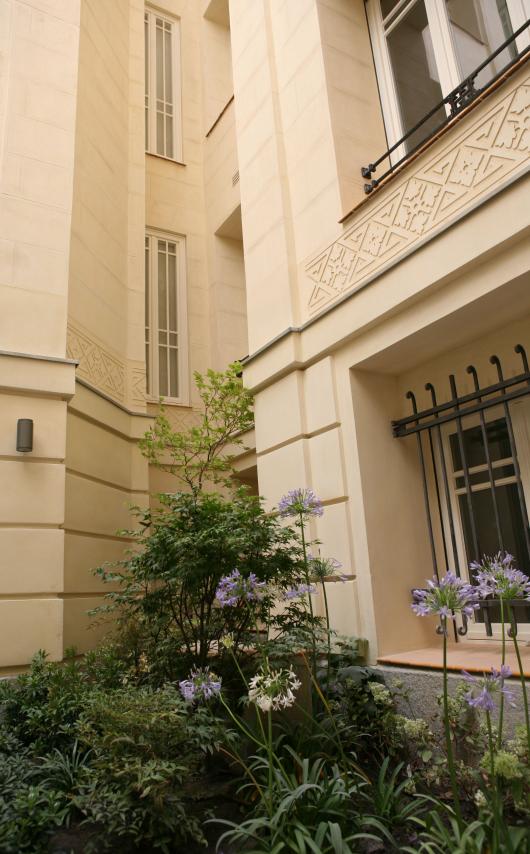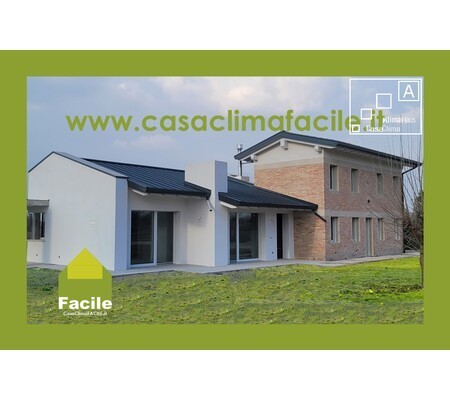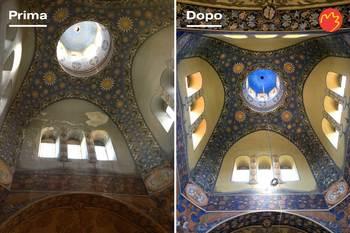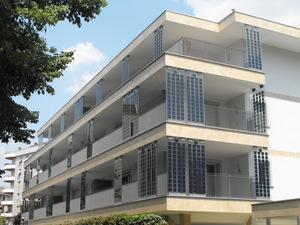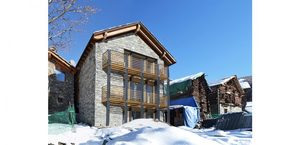Full Renovation of a residential building constructed in 1913 at 11 Principe de Vergara Street, Madrid
Last modified by the author on 01/07/2015 - 17:19
Renovation
- Building Type : Collective housing < 50m
- Construction Year : 2015
- Delivery year : 2015
- Address 1 - street : PRÍNCIPE DE VERGARA 11 28016 MADRID, España
- Climate zone :
- Net Floor Area : 3 935 m2
- Construction/refurbishment cost : 5 648 762 €
- Number of Dwelling : 24 Dwelling
- Cost/m2 : 1435.52 €/m2
-
Primary energy need
32.8 kWhpe/m2.year
(Calculation method : RD: 47/2007 )
See more details about this project
http://www.molior.es/proyectos/rehabilitacion/edificio-principe-de-vergara-11/Data reliability
Assessor
Stakeholders
Designer
Santiago Bouzada Biurrun
http://www.molior.esDesigner
Carlos Miguel González Weil
http://www.molior.esFacility manager
Molior Construcciones y Urbanismo, S.L.
http://www.molior.esConstruction company
Suma de Arquitectura más Ingeniería S.L.
http://arquitecturamasingenieria.com/index.php/es/Structures calculist
Ingeniería Valladares
C/ Julián Camarillo, 53, 28037 Madrid 917 43 14 55
http://www.i-valladares.com/Others
Miguel Ángel Madrid Soto
http://www.molior.es/Designer
Álvaro Gutierrez Moreno
https://www.linkedin.com/in/alvaro-gutierrez-13a6046b/enContracting method
Separate batches
Owner approach of sustainability
The developer was advised by the architects team in order to reach these three main goals: respect for the original building, creation of sophisticated and unique spaces, and sustainability of the whole intervention and life cycle.
Architectural description
Everyone who has dealed with the renovation of a listed building like this, has confronted a lot of difficulties in order to achieve the requirements and needs of a XXIth century familiy. The're hard legal restrictions to prevent damages to the cultural values of this kind of buildings. Nevertheless the developer and the architects' team found this issues as an extra motivation to design a highly energy efficient building with great cuts of energy consumption values. For example at the façades the intervention had to be based on a long search of the best insulation options for the interior layer, on the construction and design of new doors and windows based on the original design and with the original materials but with great insulation values; and on the inclusion of high performance glass types. The accessibility of all the ground floor spaces was also a goal to achieve so that everyone can enjoy the great tour through the green spaces that ends at the huge vertical garden of the rear court. This "presence of the green" makes the building a living organism.
Energy consumption
- 32,80 kWhpe/m2.year
- 81,80 kWhpe/m2.year
- 21,00 kWhfe/m2.year
- 139,20 kWhpe/m2.year
Envelope performance
- 0,29 W.m-2.K-1
Real final energy consumption
109 401,00 kWhfe/m2.year
Systems
- Gas boiler
- Condensing gas boiler
- VRV Syst. (Variable refrigerant Volume)
- Free-cooling
- Double flow
- Solar Thermal
- 60,00 %
GHG emissions
- 7,80 KgCO2/m2/year
Water management
- 3 481,00 m3
Indoor Air quality
Product
There is a double flow mechanical ventilation system that, after passing through a heat exchanger, throws out the interior air. It also has the free-cooling tool in order to reduce air conditioning use by chilling the house during the night.
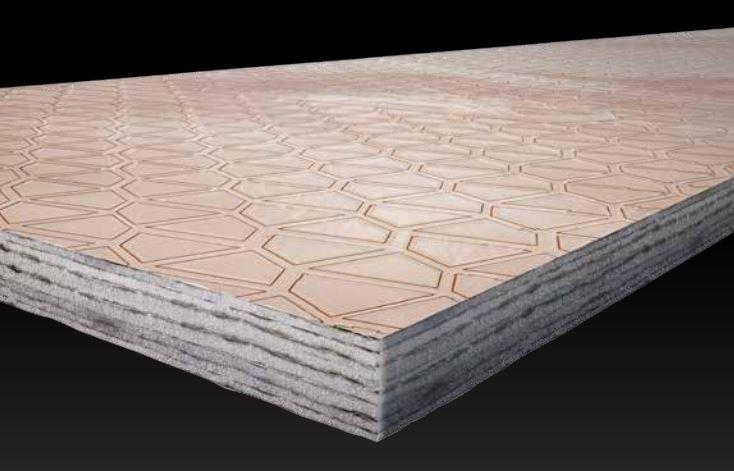
ACTIS
Christophe Hamblot Director ACTIS en España +34 618814348 Email: [email protected]
http://www.aislamiento-actis.com/Opere di finitura / Partizioni, isolamento
There are 8 heliostats installed at the roof of the building in order to introduce solar light in the interior courts, specially in the little ones. These heliostats work with a static mirror each, so that the first follows the sun and the second is orien
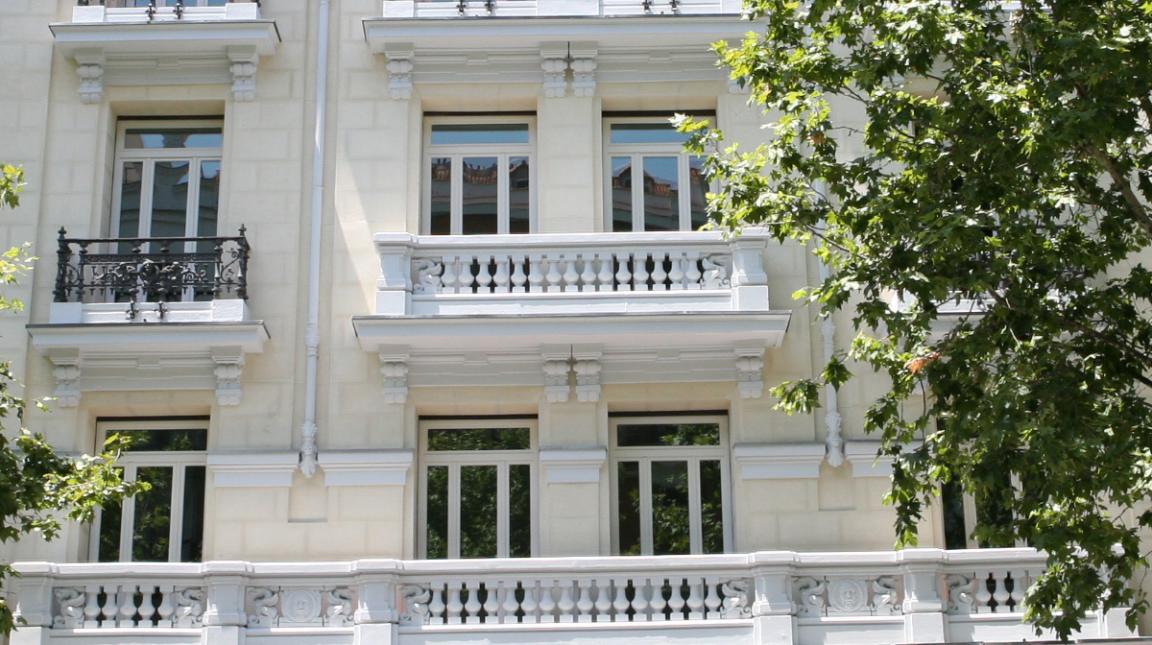
Torinco Madera S.L.
Pedro Torrero Mejías P.I. Sector S2 14630 Pedro Abad (Córdoba) tfno.: 957 186 085 [email protected]
http://www.torrero-torinco.com/Opere di finitura / Elementi esterni - Porte e Finestre
There are several systems introduced in the building in order to provide acoustic comfort to the stakeholders:
- A new floor layer for impact noise absorption.
- A new rockwool insulation layer over the continuous dropped ceilings
- And an acoustic and thermal insulating glazing, for doors and windows, with laminated interior and exterior layers (4+4/ 16 / 5+5 SILENCE)
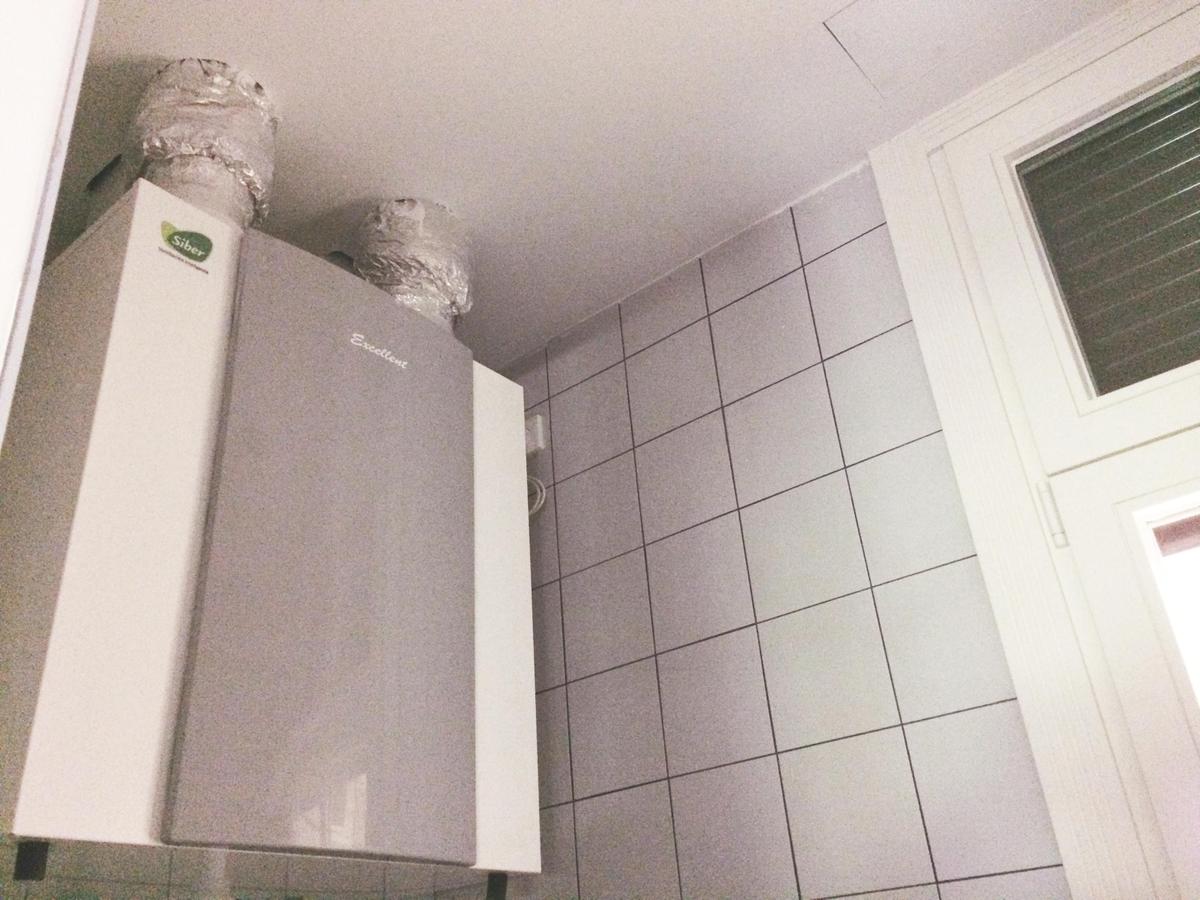
Siber Zone, S.L.
C/ Can Macia nº2 08520 Las Franquesas del Vallés Barcelona - España Tel.: 902 02 72 14 / Int. + 34 93 861 62 61
http://www.siberzone.es/HVAC / Ventilazione, Raffrescamento

ID Domótica
C/ Rodrigo de Triana Nº 8 Local Dcha. 28017. Madrid T. 901 101 385 [email protected] David Alvira Gerente Comercial [email protected]
http://www.iddomotica.com/Opere di finitura / Servizi interni
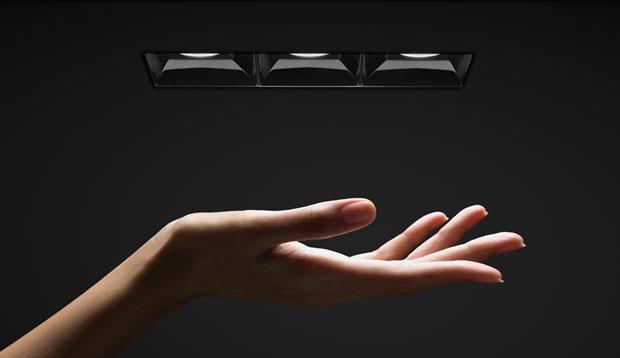
IGuzzini
iGuzzini illuminazione Ibérica S.A. Avda. de la Generalitat, 168-170 Parc d’Activitats Econòmiques Can Sant Joan 8174 Sant Cugat del Vallès (Barcelona) T: 0034 93 5880034 Andrés Santos [email protected] Página web: http://www.iguzzini.es/
http://www.iguzzini.es/HVAC / Illuminazione
Construction and exploitation costs
- 8,89 €
- 8 133 653 €
Urban environment
The building is placed in an urban consolidated prime area of Madrid: the Salamanca District. It´s perfectly connected with the public transport network (three underground lines and several bus ones), surrounded by lots of stores and every kind of service, and real close to Madrid's green lung: the "El Retiro" park.
Land plot area
1 173,00 m2
Built-up area
77,00 %
Green space
290,00
Building Environmental Quality
- indoor air quality and health
- acoustics
- water management
- energy efficiency
- renewable energies
- integration in the land
- mobility




