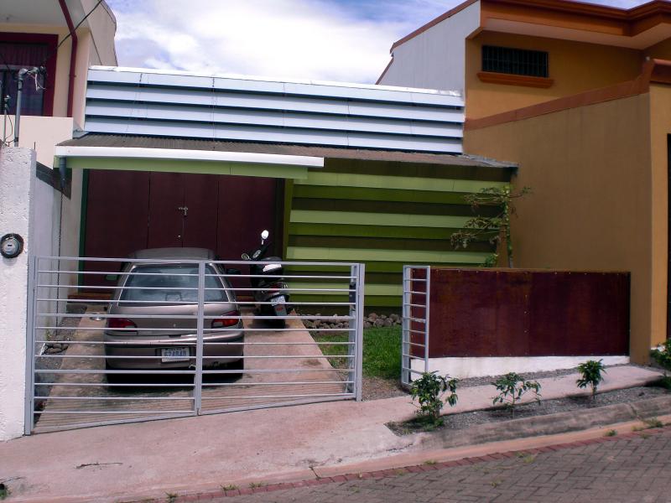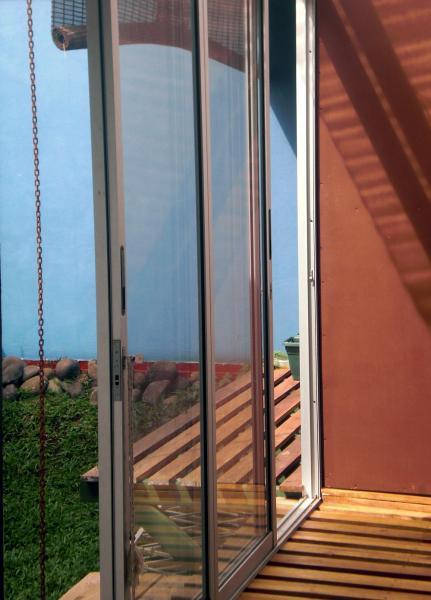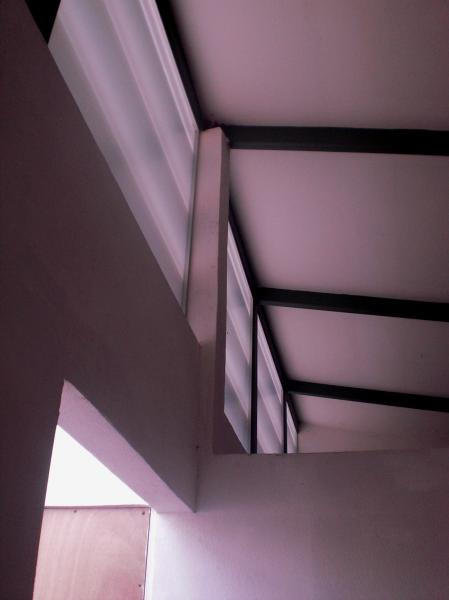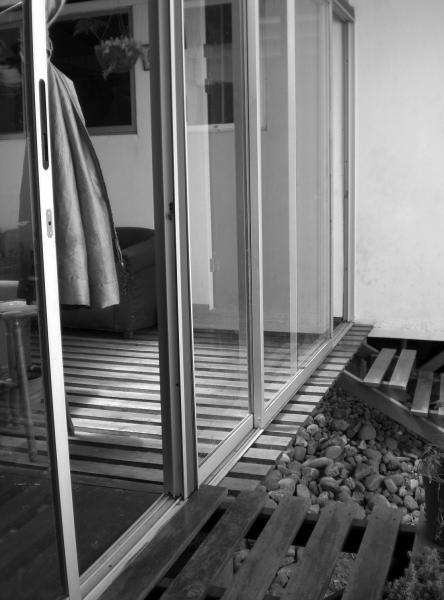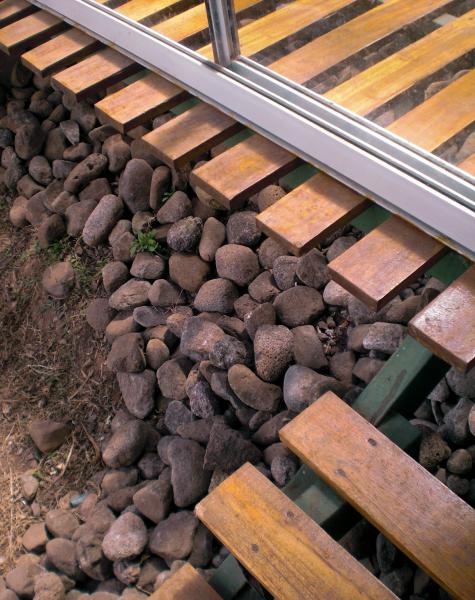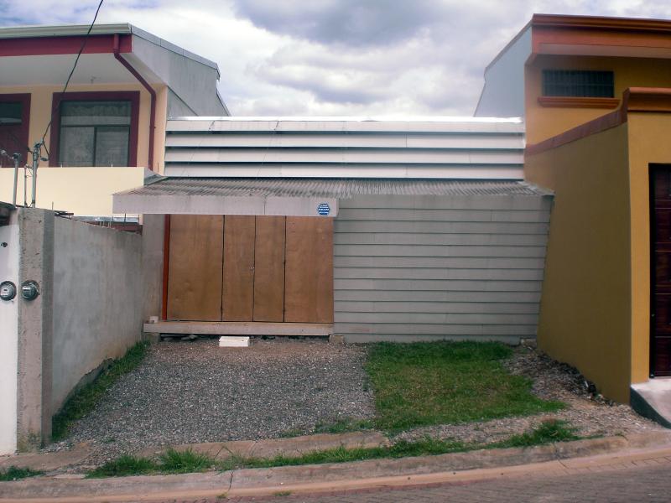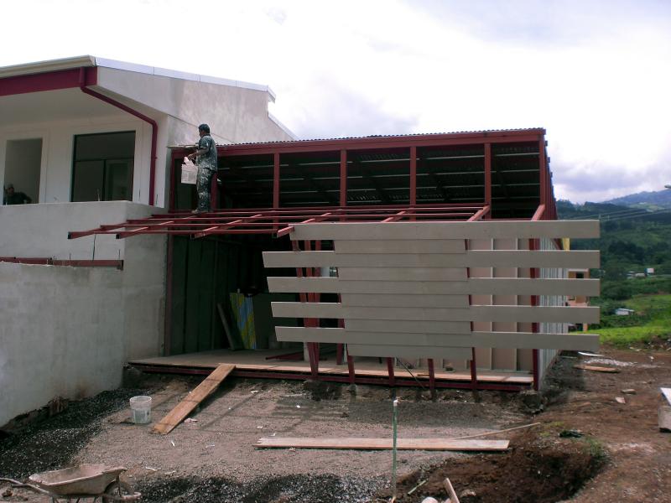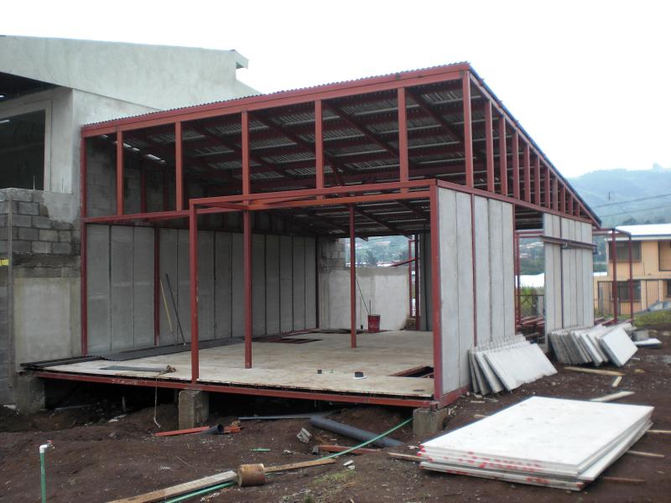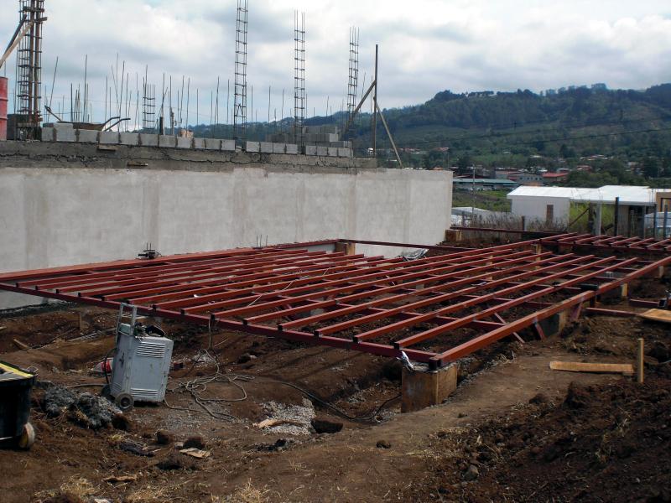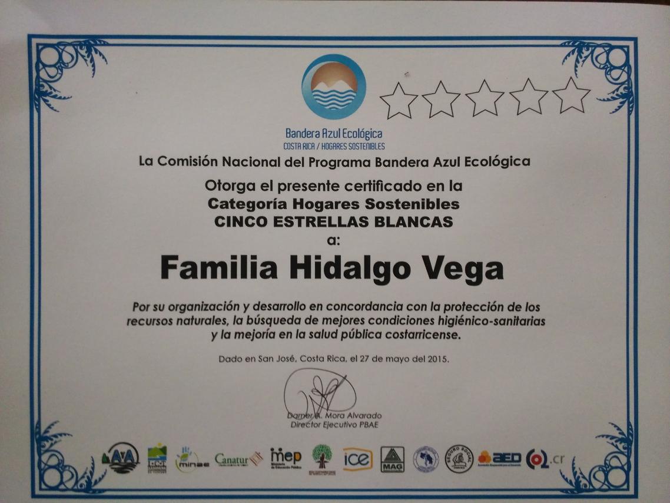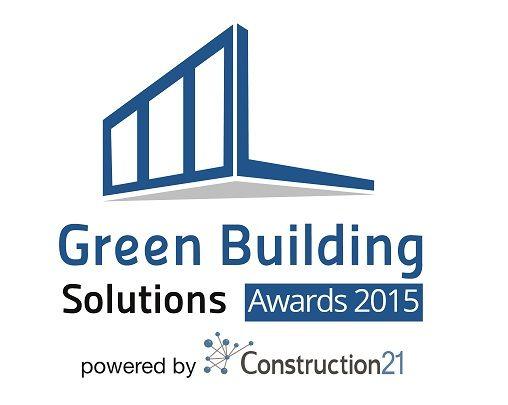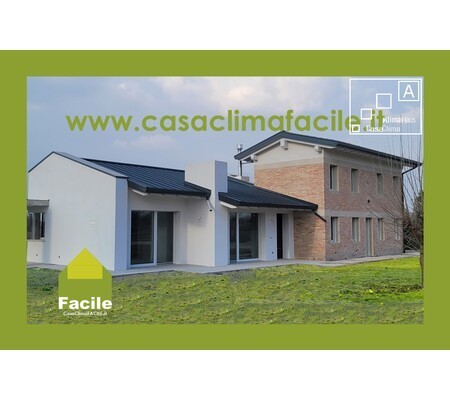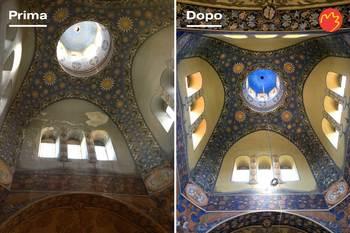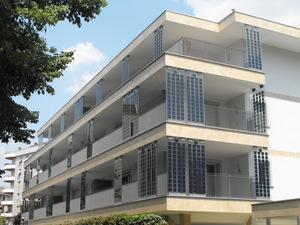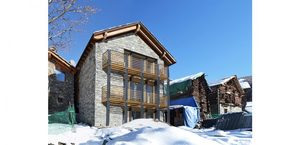CasAHStudio
Last modified by the author on 06/03/2013 - 00:00
New Construction
- Building Type : Terraced Individual housing
- Construction Year : 2011
- Delivery year : 2012
- Address 1 - street : Los Geranios 506 CARTAGO - COSTA RICA, Otros países
- Climate zone : [Cfb] Marine Mild Winter, warm summer, no dry season.
- Net Floor Area : 80 m2
- Construction/refurbishment cost : 33 000 €
- Number of Dwelling : 1 Dwelling
- Cost/m2 : 412.5 €/m2
-
Primary energy need
17 kWhpe/m2.year
(Calculation method : Primary energy needs )
The justification of this project is based on the study of the architectural context of the Central Valley of Costa Rica. Tres Ríos is the study area comes from the coffee marketing between the City of San José and Puerto Limón This situation, generates the advent of new lifestyles and new ways of conceiving the Victorian-influenced architecture, which is adapted to the socio-cultural and economic conditions, at that moment. For other hand, We can mention, the free plan saves a relationship between social spaces, mixing house-study with transitory spaces area, the natural light and ventilation are introduce from the back yard, this project encourages construtivity concepts and self-construction, promoting a sense of belonging to users building their own space.
Data reliability
Self-declared
Stakeholders
Designer
Ariel Hidalgo Solano
http://www.ahsarq.comSite manager
Alan Barquero Muñoz
Estructuras A.B Jeshua S.A
Contracting method
Other methods
Owner approach of sustainability
Environmental considerations: BioClimatic design, for the best use of solar and wind in the area, that to incorporate natural light and ventilation to the spaces. – Sloping roof to promote rainwater harvesting. – Building on stilts, this to maintain the permeability of the soil and protect against insects, in addition to reducing moisture and facilitate electromechanical maintenance. – Differential treatment of facades in the orientation function. – Provision of sun protection systems, with protection elements in front Northwest. – Low emission of CO2 in relation to the transport of source materials for suppliers to work, covering a radius no more than 25km – Low consumption of water when pouring concrete in place only at the stage of foundation (piling). – Reduction of waste by designing prefabricated systems modulated elements. – Modular construction system with micro-concrete panels Habicon construction system, designed by the Center for Research in Housing and Construction (CIVCO), the Technological Institute of Costa Rica, (ITCR)
Architectural description
We can mention, the free plan saves a relationship between social spaces, mixing house-study with transitory spaces area, the natural light and ventilation are introduce from the back yard, this project encourages constructively concepts and self-construction, promoting a sense of belonging to users building their own space.
Energy consumption
- 17,00 kWhpe/m2.year
- 25,00 kWhpe/m2.year
Systems
- No heating system
- Other hot water system
- No cooling system
- Natural ventilation
- No renewable energy systems
Water management
- 96,00 m3
- 10,00 m3
Product
Micro-concrete panels
Instituto Tecnologico Costarricense TEC
TEC
http://www.tec.ac.cr/sitios/docencia/construccion/civco/Paginas/default.aspxOpere strutturali / Struttura - Involucro - Finitura
Construction and exploitation costs
- 33 000,00 €
- 33 000,00 €
Energy bill
- 500,00 €
Urban environment
Houses located in an area with sharing with another 150 residential units, playgrounds, communal area, treatment plant wastewater 1km Tres Rios, Cartago, Costa Rica. The location of the house is close to the protected area of the hills of La Carpintera, gifted community Ecological Blue Flag Program, which is why this community was selected for the project grew into it with environmental awareness initiatives.
Land plot area
140,00 m2
Built-up area
80,00 %
Green space
17,50
Parking spaces
17,5 m2




