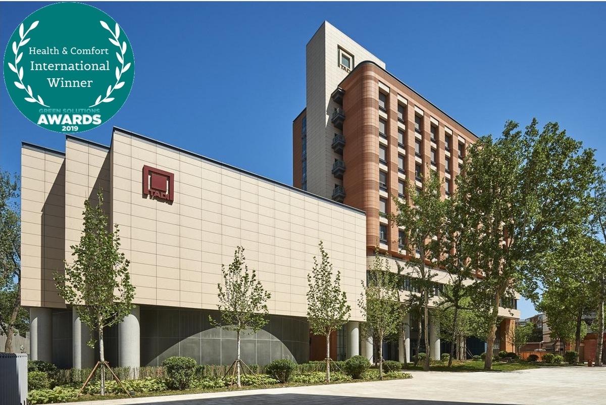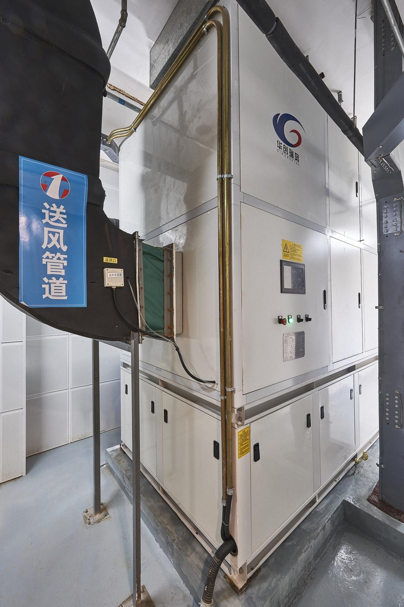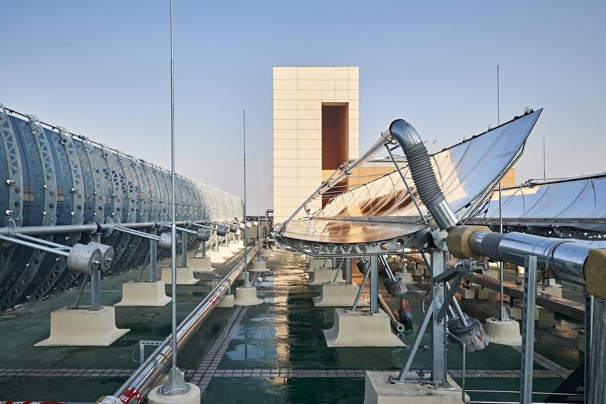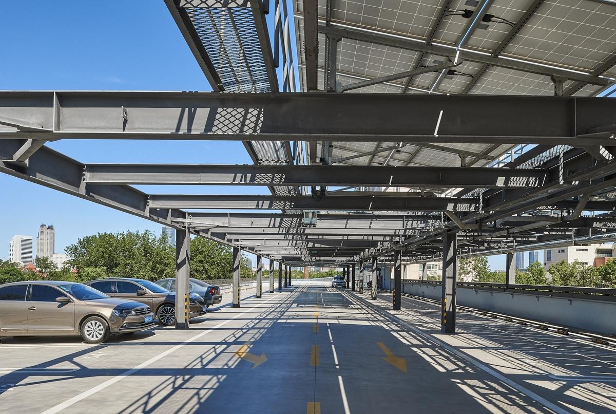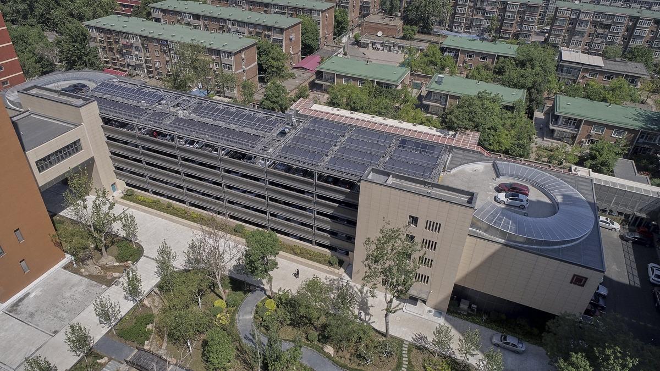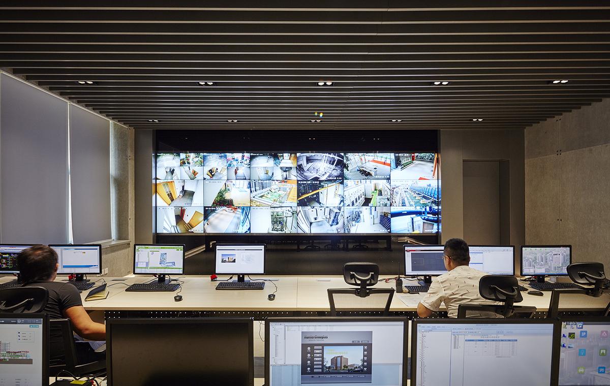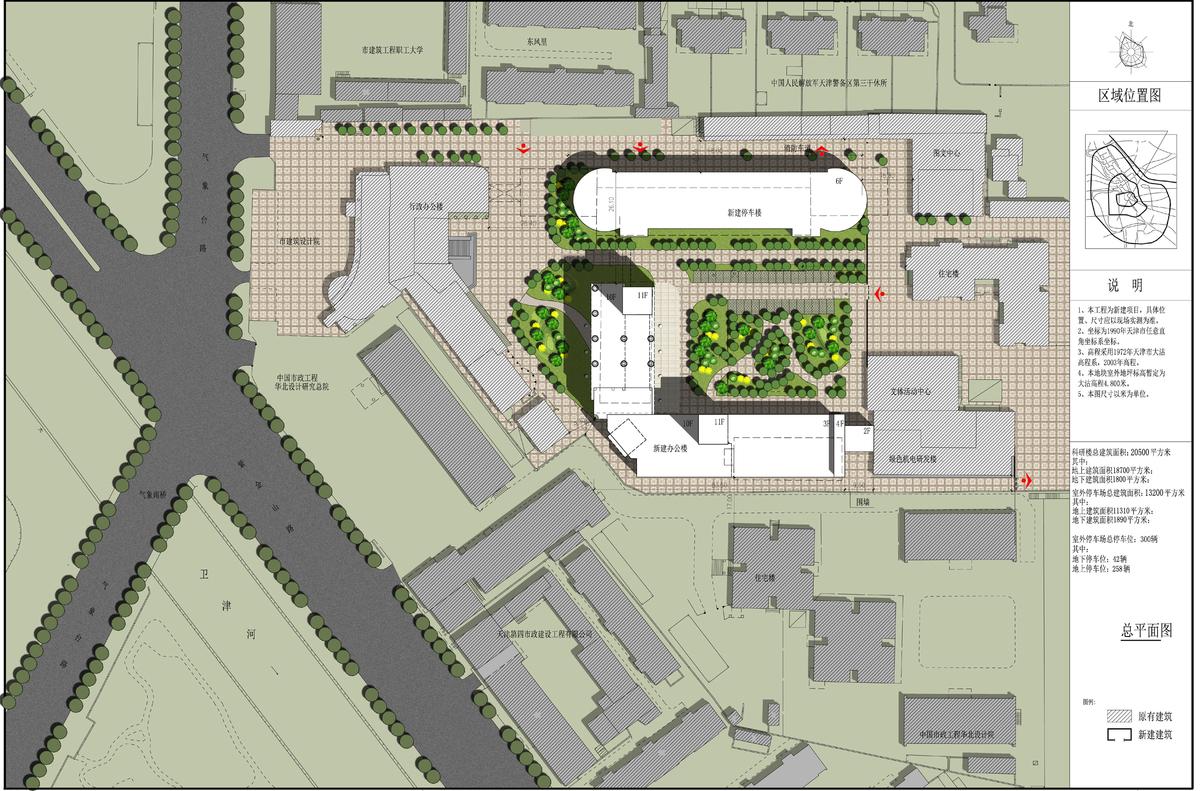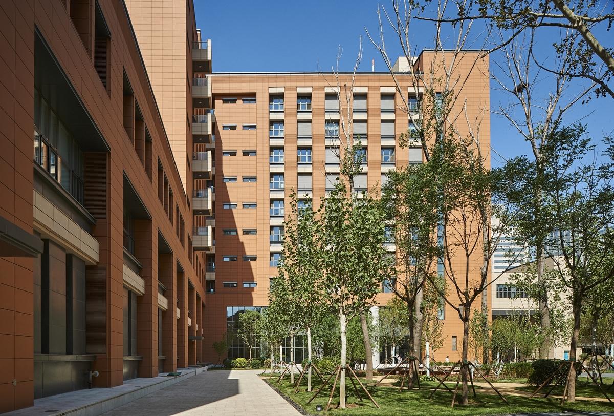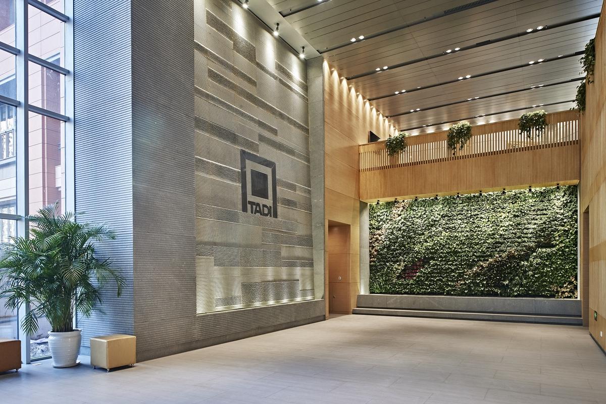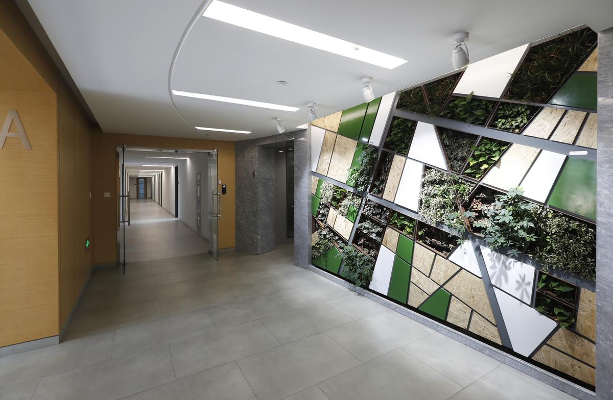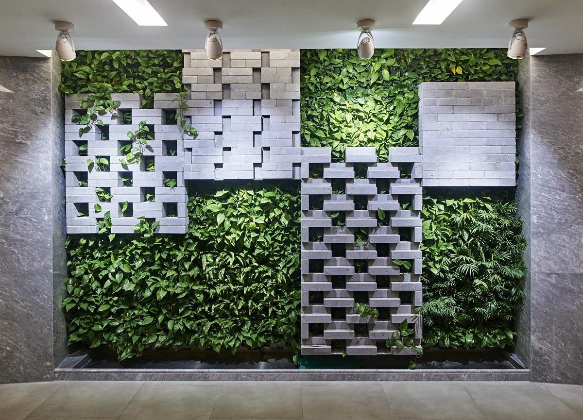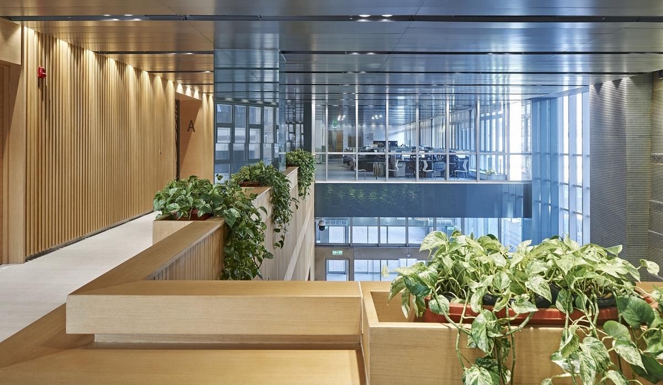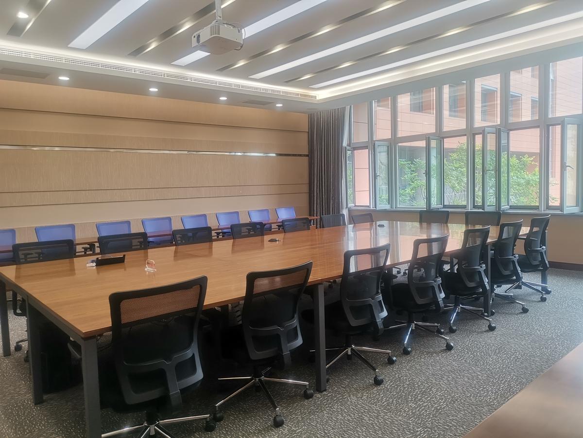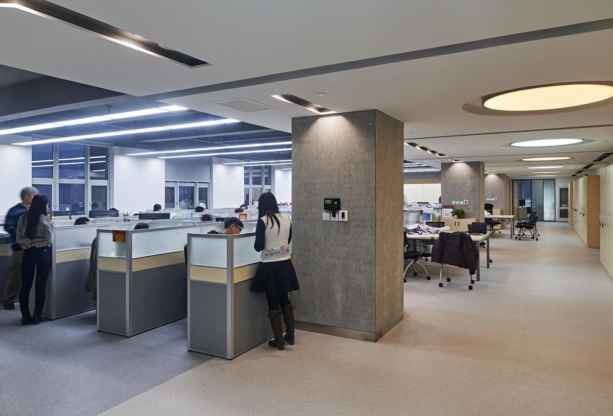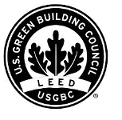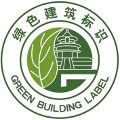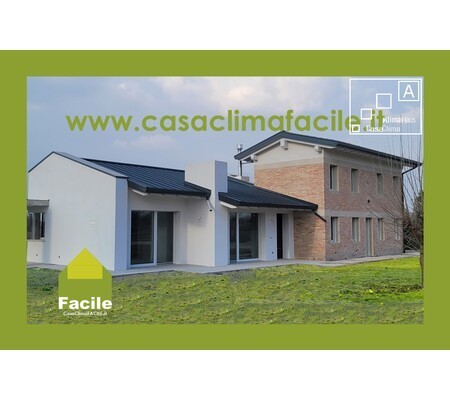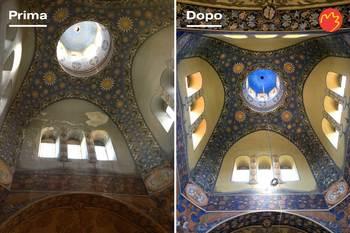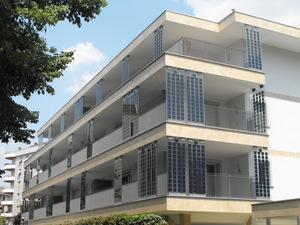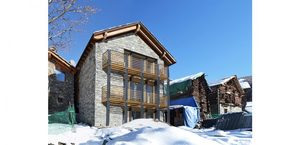TADI Office Complex – Building B
Last modified by the author on 11/05/2020 - 16:22
New Construction
- Building Type : High office tower > 28m
- Construction Year : 2014
- Delivery year : 2015
- Address 1 - street : 河西区气象台路95号 300074 天津, 中国
- Climate zone :
- Net Floor Area : 20 560 m2
- Construction/refurbishment cost : 202 000 000 ¥
- Number of Work station : 930 Work station
- Cost/m2 : 9824.9 ¥/ m 2
Certifications :
-
Primary energy need
72 kWhpe/m2.年
(Calculation method : Other )
Tadi won the Health & Comfort Award of the 2019 Green Solutions Awards at the China level and the international Health & Comfort Award.
1. Building Scale and Main Functional Space
TADI Office Complex- Building B, of reinforced concrete frame + damper structure, with a total construction area of 20,560 m2 and the height of 41.9 m, consists of 10 storeys above ground and 1 below ground, which is an office building, including offices, library, operation and maintenance control center, etc.; and all-steel structure assembly parking garage, supported with parking spaces, car washes, charging piles, etc., with 300 motor parking spaces and 250 non-motor parking spaces. TADI Office Complex- Building B is applied this time.
2. Four Featured Health Spaces
In order to improve physical and mental health levels of building users in an all-round way, four featured health spaces have been constructed in this Project:
Comfortable office space: In order to provide comfortable and pleased working environment for employees, in the Project, importance has been attached to the construction of indoor air quality and good sound, light, heat and humidity environment, provided with temperature and fresh air regulation terminal, light source, color and temperature control terminal, direct drinking water purification and mineralization system, as well as green planting wall, bonsai and so on.
Fitness exercise space: In order to encourage employees to combine work and leisure and take the initiative to exercise, in the Project, a sports and recreation center has been established, with professional basketball and badminton venues, fitness room, yoga room, billiards room, table tennis room and other activity spaces, providing more than 30 sets of fitness equipment in 11 categories, where the Labor Union of the TADI regularly organizes various recreation and sports activities.
Health management space: In order to improve the health of employees and reduce the risk of occupational diseases, a health management center of TADI is established, equipped with medical rescue facilities such as first aid kit, cardiac resuscitation device, oxygen generator, with meditation room, mother - infant room, providing cervical massage and physiotherapy, etc., so as to achieve the effect of physical and psychological relaxation and decompression.
Leisure and entertainment space: In order to promote employees' mental health and communication, rainwater landscape garden is established in TADI to regulate the microclimate of the site, providing a space for employees and neighboring community residents to rest and communicate, and also attracting birds and other animals to inhabit, meanwhile, leisure activity rooms such as Go- room and library are established.
3. Integration of 30 Health and Green Technologies
In order to achieve the goal of comfort, health and environment friendliness, in the Project, 30 passive and active technical measures have been adopted according to local conditions: Medium temperature trough-type solar energy, ammonia absorption type air source heat pump, solution humidification fresh air unit, ventilation chamber, external shading, window magnetism, DC brushless fan coil unit, green planting wall, intelligent lighting, energy-saving lighting, light source color and temperature regulation, elevator monitoring, recyclable material utilization, lithium bromide absorption chiller unit, energy dissipation and shock reduction system, intelligent power diagnosis and recovery, intelligent integrated platform, water-saving appliances, floor heating, lighting shaft, water-saving irrigation, infiltrating rainwater pipe, energy management system, ground source heat pump technology, direct drinking water, photovoltaic power generation, flat plate solar energy, vertical greening, charging pile, automobile flushing and circulating water system.
4. Project awards
With its excellent performance, this Project has won the Two-star Design Logo of China Healthy Building, the Three-star Design Logo of Green Building, the Three-star Operation Logo of Green Building and the LEED Gold-grade Certification of the United States, meanwhile, has won the First Prize of Tianjin Green Building, the First Prize of Tianjin Building Intelligence, the Second Scientific and Technological Progress Prize of Tianjin BIM and Intelligence and other awards.
Data reliability
3rd part certified
Contractor
Construction Manager
Owner approach of sustainability
Following the principle of “passive design takes priority, and active design makes optimization”, various green building technical measures were tailored to local condition in this project, such as BIM and low-impact-development, and sustainable design was combined with engineering design to achieve the goal of “healthy, low carbon, and environmentally friendly”. The operation energy consumption of this project is around 53.67 Kwh/m2/year, which has an energy-saving rate of 65%, comparing with ordinary office building in cold climate zone of China.
Passive design takes priority: building spaces, wind environment, light environment, and thermal environment were optimized through software simulation, for instance, the basement get natural daylighting through light wells and light tubes, while the wall inlets were applied to strengthen natural ventilation; rainwater garden, permeable pavement, and water storage module were adopted for low-impact-development’s rainwater management; energy dissipation structure system saved concrete consumption of 1350m3, which reduced about 49 tons of carbon emission; and recycling material utilization rate was 10.3%; moreover, the reasonable overall plan layout provided suitable site for ground source heat pump’s pipe burying, while protecting more than 50 existing trees on site.
Active design makes optimization: The project minimizes fossil energy consumption through multi renewable energy complementary application, major system includes ground source heat pump, parabolic solar collector, lithium bromide absorption type cold water unit, ammonia absorption air source heat pump, solution conditioning humidifier, DC brushless fan coil. In terms of electric and intelligent design, the building intelligent platform integrated all MEP systems such as intelligent lighting, elevator control, intelligent power diagnosis and recovery, and photovoltaic power generation. Furthermore, various measures were taken to improve indoor environment, such as the fresh air system that responses to CO2 sensors, and intelligent shading control system which has flexible sunshade opening and angle control under different sunshine conditions.
Architectural description
1. Fusion of healthy and green building technology
As a typical office building for a design institution, major users are professional architects and engineers. The users’ daily work is characterized by high work intensity, which usually causes cervical spondylosis, stress, irritability, less communication and other health problems. For designers who are engaged in creative brain work, the office environment is more demanding for health and comfort. From the perspective of “user-oriented”, our solution is to build four special healthy spaces: comfortable office space, fitness space, health management space, and recreational space. Firstly, adopted a variety of healthy green technical measures such as intelligent exterior shading, vertical planting, direct drinking water purification mineralization system, solution conditioning humidifier fresh air system, ground source heat pump system, etc. to create high-performance green office Space. At the same time, we set up a complete sports and fitness, health management, leisure and entertainment space, such as gymnasium, diagnostic room, yoga room, etc., and optimize the operation management system, regularly organize sports activities, and carry out group activities such as calligraphy, chorus, photography, etc. By delivering healthy knowledge and encouraging building users to join various activities, TADI efficiently promotes the overall health of employees at the physiological, psychological and social levels.
2. Environmental friendly, low carbon emission
The overall color and architectural style of the project is coordinated with the existing administrative office building which was built in 1995 on the west side. At the beginning of project planning, the building was laid out from the perspective of site ecological protection. While retaining more than 50 tall trees, it also inherited the 67 years of historical memory and emotional linkage of TADI’s current employee. The landscape design of the new building focuses on ecology and humanity. The beautiful garden space not only provides designers with a comfortable and relaxing space for recreation, but also provides habitat for birds and small animals, which balance a harmonious coexistence between man and nature.
While improving the physical and mental health of building users in all aspects, the project also focuses on green and low carbon technologies. Based on local climate and site conditions, ground source heat pump coupled with solar heating and cooling system is adopted to maximize usage of renewable energy, while cooperated with other green building technical measures to reduce operating energy consumption to 53.67Kwh/m2/year, and created a healthy and green office building.
If you had to do it again?
In the stage of independent research and development of intelligent system, this project encountered the problem, interfaces were unable to be developed in some of the system, and of own system data were unable to be provided to the integrated platform, such as elevator monitoring system and air conditioning automatic control system. By writing specific interfaces requirements into the bidding documents, clearly requiring that specific interface types shall be provided in systems and the interface test shall be carried out before the bidding, only the product passed the test can be used for the bidding. By conducting the Project coordination meeting regularly to solve problems in the debugging stage, the R&D team had successfully solved the problem, ensuring normal operation of the intelligent system.
Building users opinion
The building users’ satisfaction survey was taken during the operation stage, and the result is as follows:
Thermal comfort: PMV is ±0.23, PPD is 6.1%, and the satisfaction rate is 86%;
Indoor air quality: the satisfaction rate is 93%;
Lighting environment: all office spaces meet requirements for illuminance level, glare control, lighting uniformity, and color rendering index of lamps, the satisfaction rate is 100%;
Sound environment: the office indoor noise level is 38.1dB during worktime, and the satisfaction rate is 83%;
Energy consumption
- 72,00 kWhpe/m2.年
- 105,94 kWhpe/m2.年
- 74,34 kWhfe/m2.年
Envelope performance
- 0,52 W.m-2.K-1
- 0,21
- 7,00
Real final energy consumption
1 390 680,00 kWhfe/m2.年
67,64 kWhfe/m2.年
2 018
Systems
- Heat pump
- Solar thermal
- Heat pump
- Solar Thermal
- Others
- Single flow
- Solar Thermal
- Heat pump (geothermal)
Smart Building
Urban environment
The Project is located in an area with well-equipped supporting service facilities and prominent advantage in cultural landscape. Within the range of 500m walking distance to surrounding areas, there are 4 bus stops at which 22 different bus routes pass by. It is 880m walking distance from Wujiayao Metro Station of Metro Line 3. The Project is connected to bus stops and metro station with convenient walkways. A New Life Plaza is located 170m north of the Project, inside of which are social amenities such as supermarket, catering facilities, shopping facilities, and cinemas. There are 10 banks and 2 parks within 500m walking distance to surrounding areas.
Land plot area
13 200,00 m2
Green space
3 450,00
Parking spaces
The newly built ancillary complex building to the north of the Project is a parking garage which provides convenient parking condition for employees who drive. The parking garage is connected to the office building with a closed corridor to prevent danger when walking on a rainy day. The total construction area of the garage is 10,590 m2, with 5 storeys (8,325 m2) above ground and 1 storey (2,265 m2) underground, and the basal area of the building is 2,150 m2. The basement is used as a garage in peacetime; in the event of war, it will be used as air defense material warehouse against nuclear weapon and Grade 5 conventional weapons. The garage is equipped with 300 parking spaces for motor vehicles and 250 parking spaces for non-motor vehicle, including 16 parking spaces with charging piles, to meet the needs of employees. Besides, the residential buildings in the yard provide staggered parking spaces: The main users of the parking spaces are employees in the daytime of work days, and residents of the residential building in the yard in the nighttime of work days and on the weekends. Photovoltaic power generating units are installed on the roof of the ancillary complex building, which not only make full use of renewable energy source but also provide shade for the parking area on the roof.
Product
Heat pump type solution conditioning humidifier fresh air unit
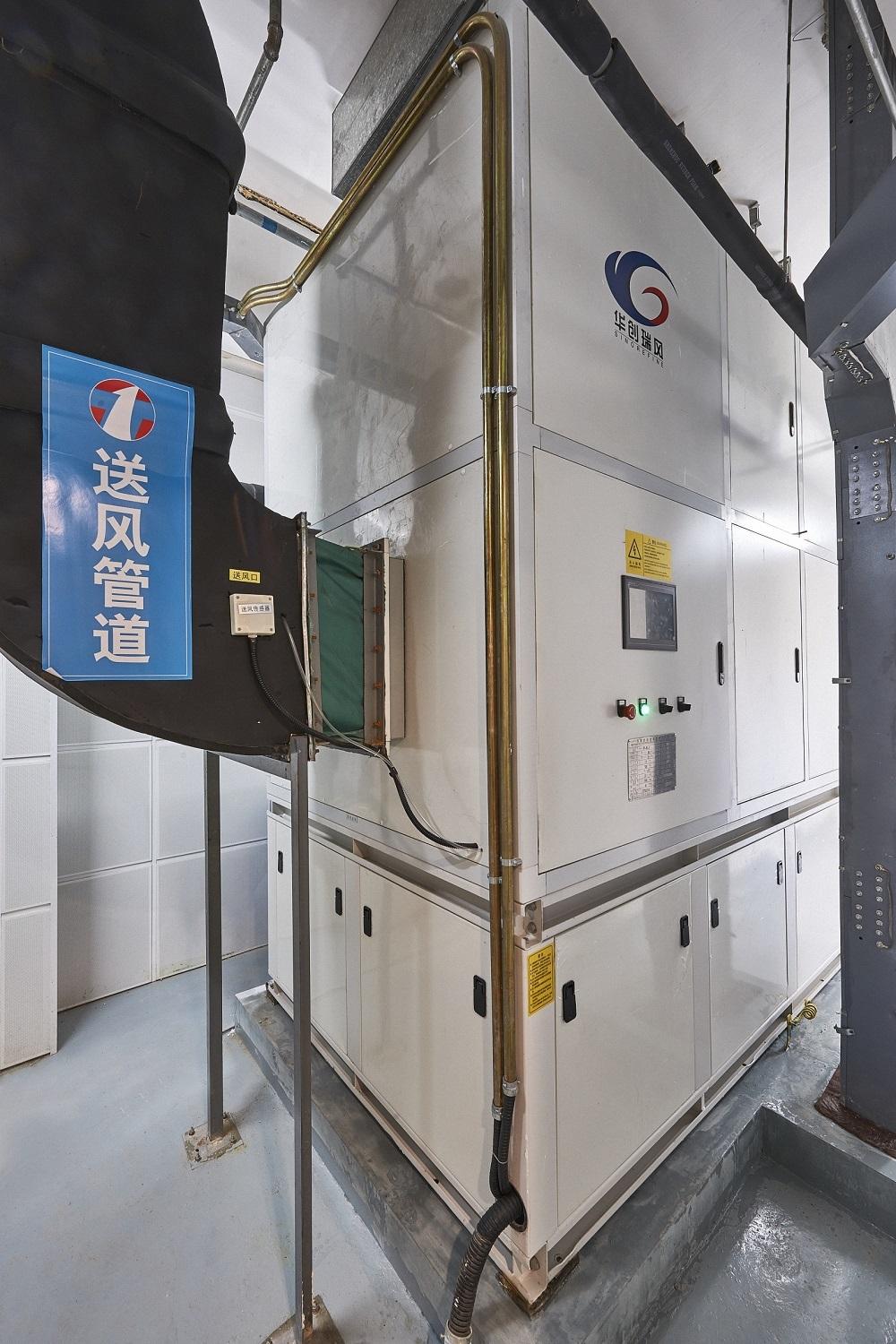
北京华创瑞风空调科技有限公司
北京市海淀区中关村东路1号院1号楼十二层B座B1219
http://www.sinorefine.com.cn/lxwm
Air volume(m³/h):10000; Air supply residual pressure(Pa):300;
Cooling capacity(kW):163; Heating capacity(kW):120;
Dehumidification(kg/h):155; Humidification(kg/h):75;
Cooling power consumption(kW):32; Heating power consumption(kW):24;
Voltage(V):380.
The product performance of the solution dehumidifying fresh air handling unit driven by heat pump and the screw type water-source heat pump unit meets the design requirements of the designing entity, which facilitates construction and maintenance. After they are put into use, the designing, constructing, developing, and operating entities believe in general that the two equipment are operating steadily with high energy efficiency ratio, and are able to meet the needs of the user.
Water source heat pump
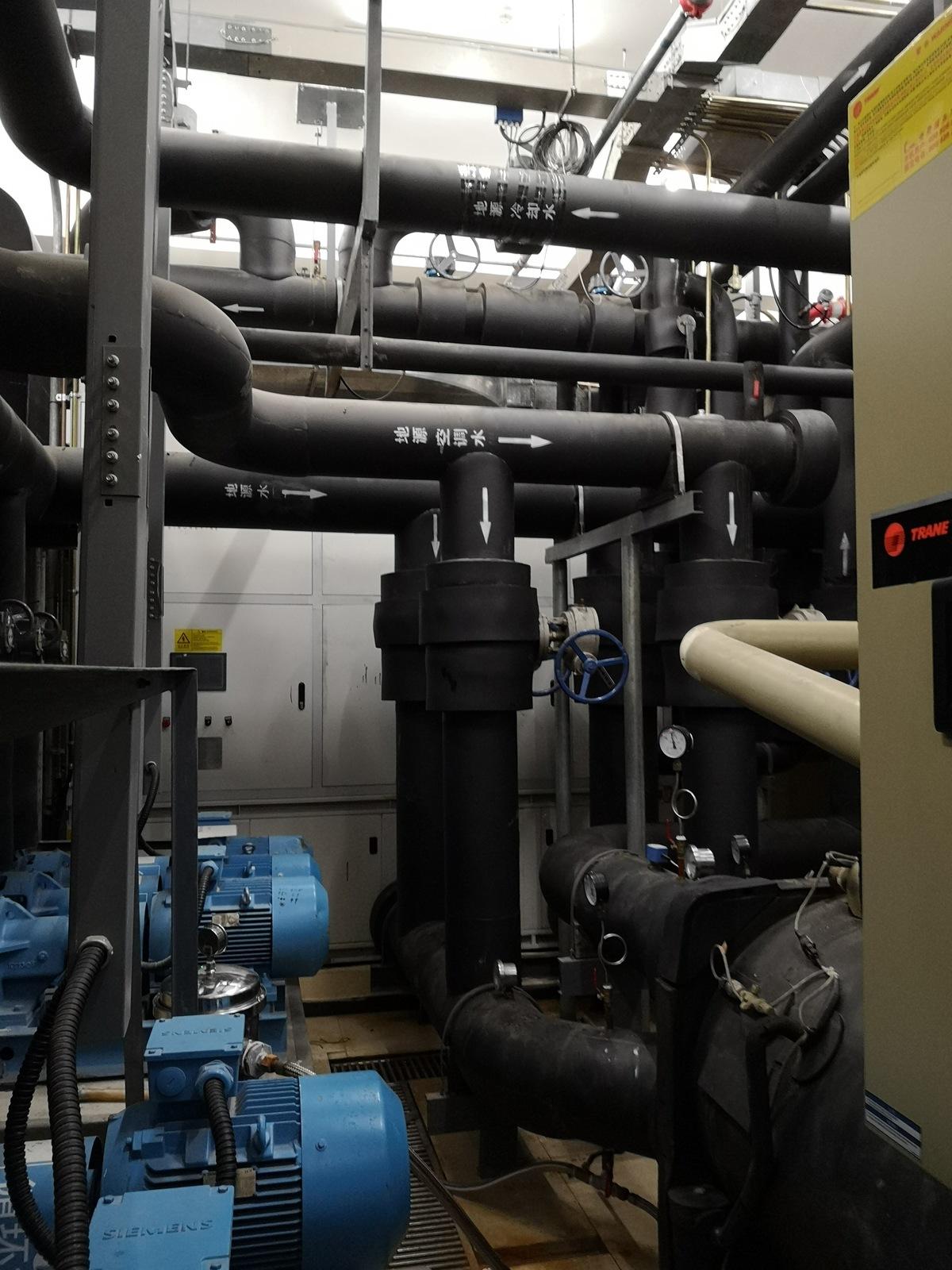
特灵空调系统(中国)有限公司
特灵空调系统(中国)有限公司
http://teling.d17.cc/
Under 100% load:
Cooling capacity(kW):1166.33
The water-source heat pump unit meets the design requirements of the designing entity, which facilitates construction and maintenance. After they are put into use, the designing, constructing, developing, and operating entities believe in general that the two equipment are operating steadily with high energy efficiency ratio, and are able to meet the needs of the user.
Parabolic solar collector
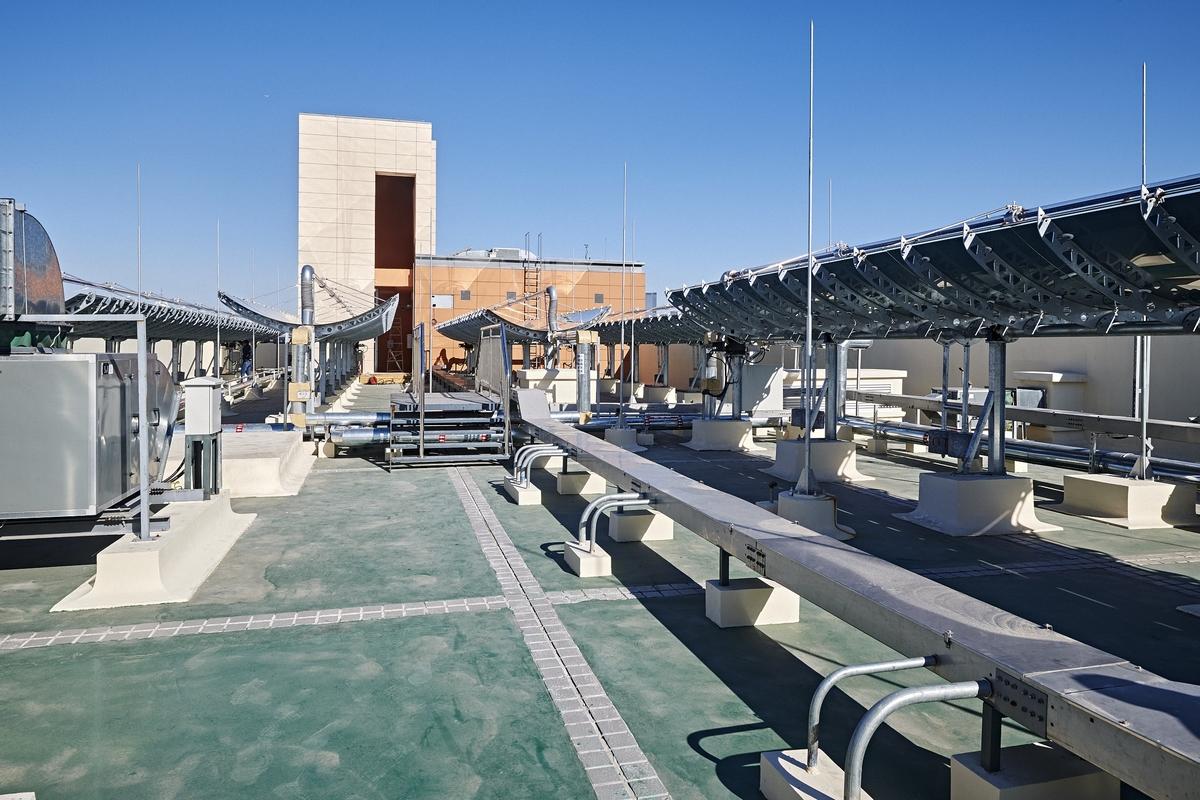
山东奇威特人工环境有限公司
山东省德州市经济开发区
http://11269824.czvv.com/
Concentrating area>96%,Visible light reflectance >90%
Shear type soft steel energy dissipator
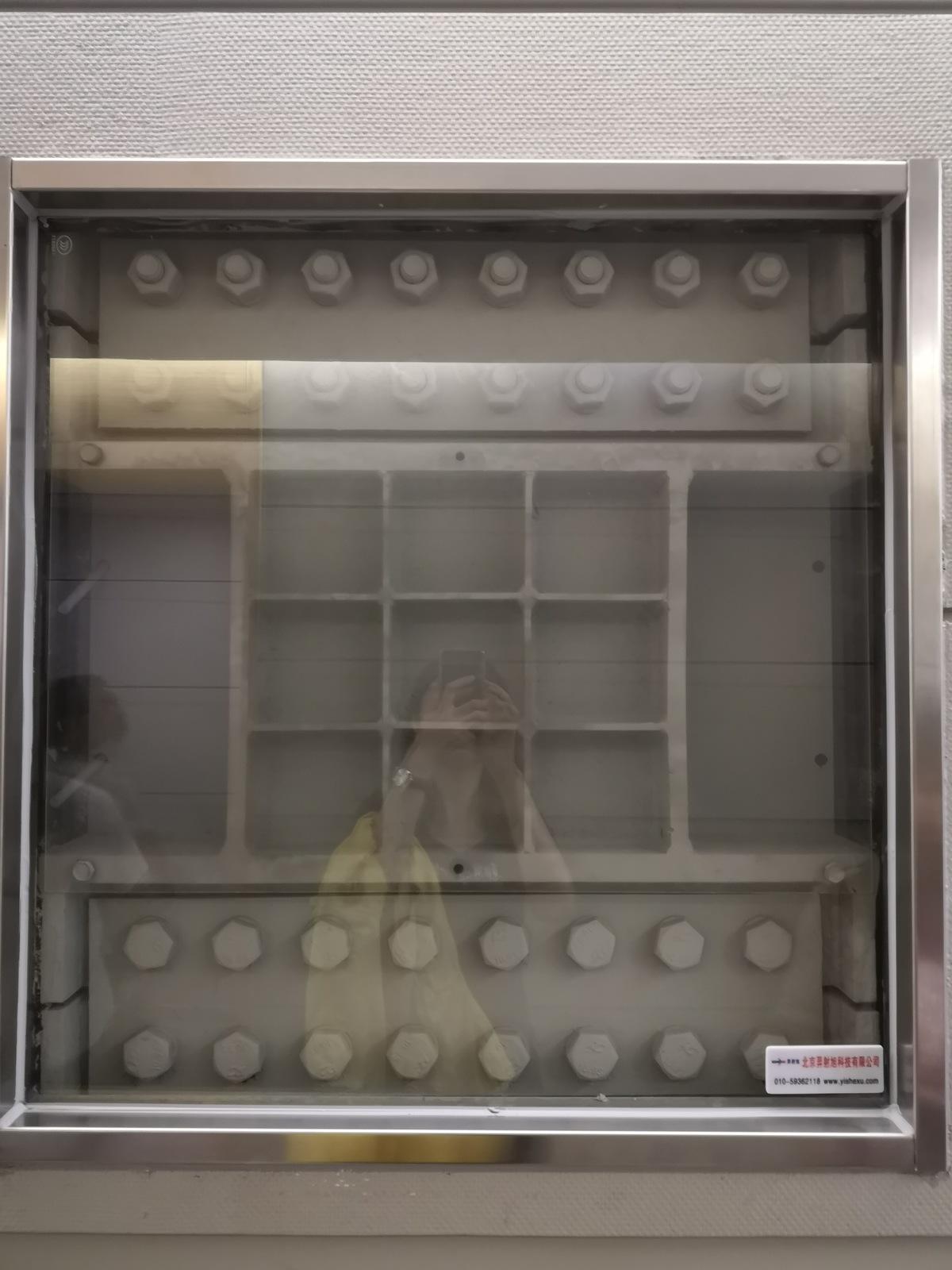
北京羿射旭科技有限公司
北京市西城区新街口外大街8号12幢(B座)507室
http://www.11467.com/beijing/co/107445.htm
Yield strength:380KN, Yield displacement:1.5mm, Ultimate displacement:45mm
CO sensor
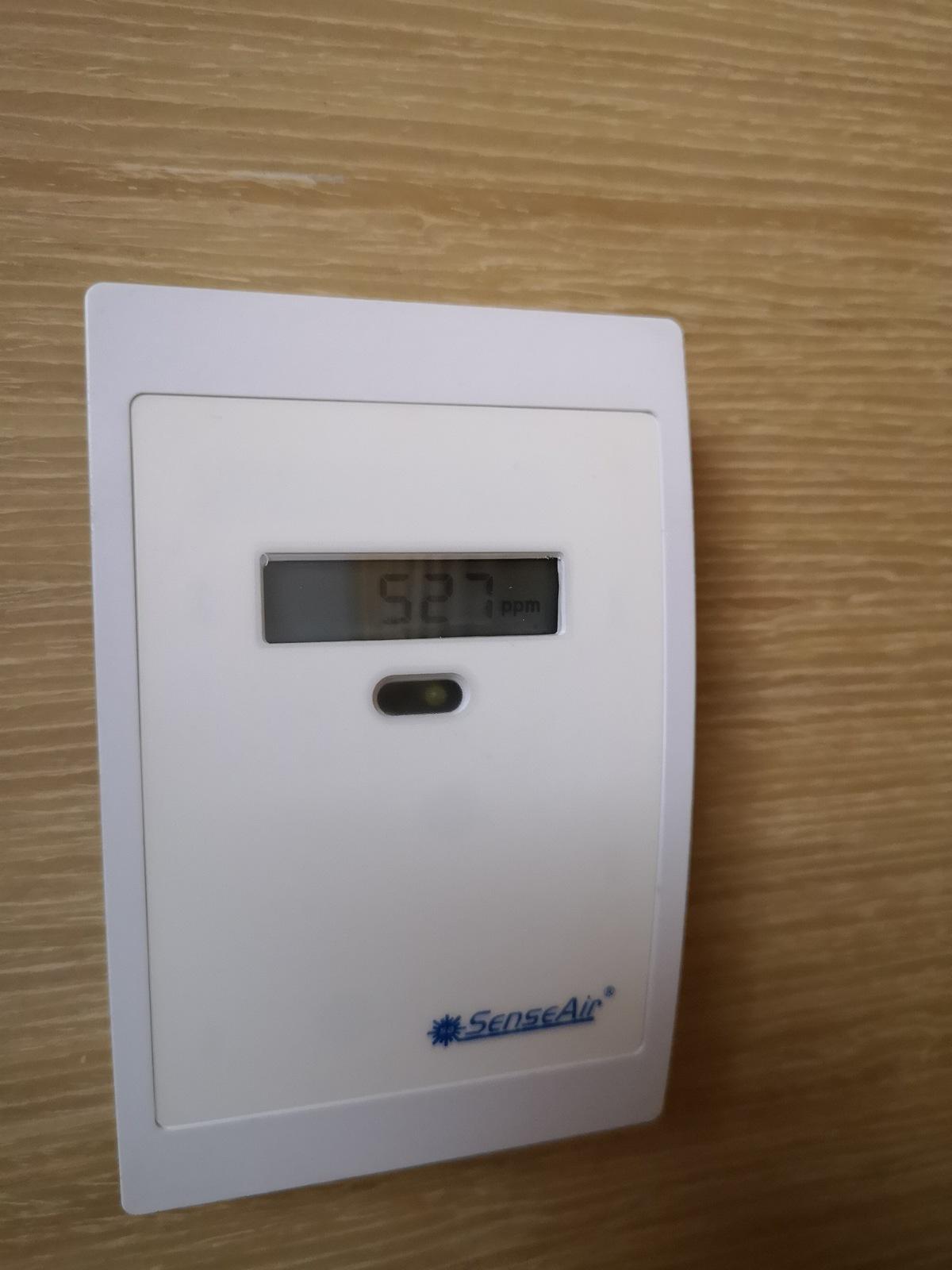
SenseAir
Stationsgatan 12, 82471 Delsbo, Sweden
https://www.senseair.com/
Measurement range:0~250ppm, Response time:<20s, Deviation:<3%
CO sensor

Honeywell
上海市浦东新区张江高科技园区环科路555号
https://www.honeywell.com.cn/
Measurement range:0~250ppm, Response time:<20s, Deviation:<3%
Soil humidity sensor
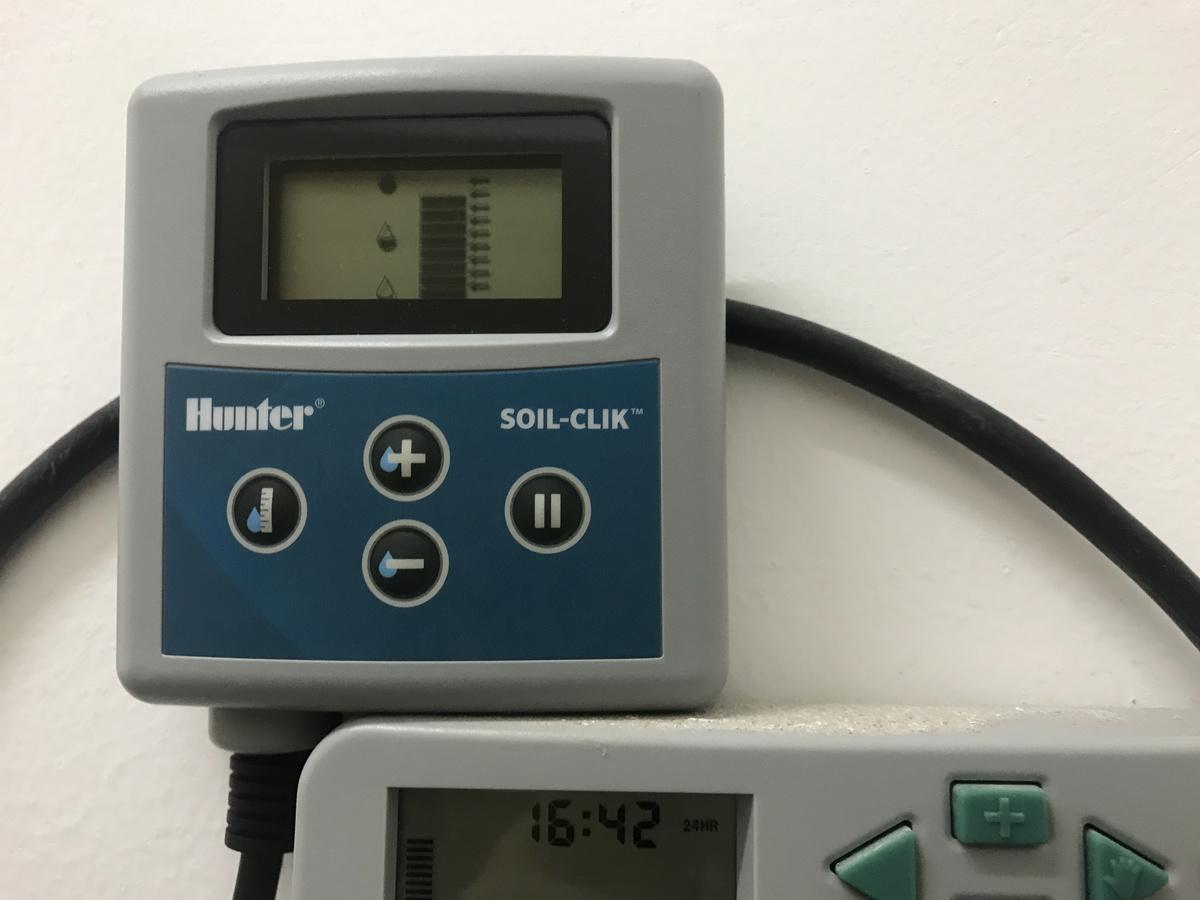
Hunter
B1618, Huibin Office Bldg. No.8, Beichen Dong Street,Beijing 100101 China
https://www.hunterindustries.com/product-line/SensorsManagement / Others
Farthest distance between the sensor and the control module:1000 ft
Direct drinking water system
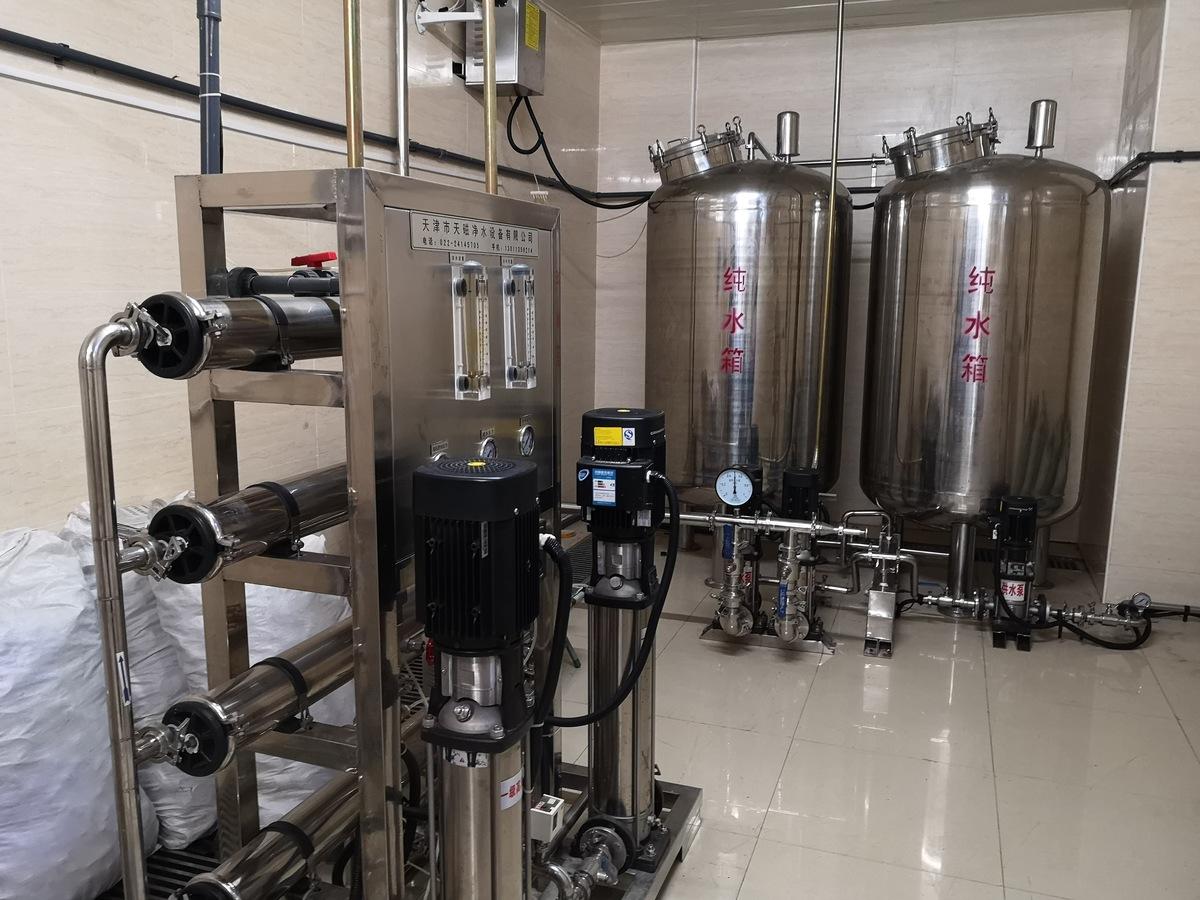
天津市天磁净水机械有限公司
天津河北区水产前街28号
http://www.tianciw.com/Opere di finitura / Impianti sanitari
Capacity:1m³/hour,Maximum daily water supply:2.4m³
Building Intelligent System
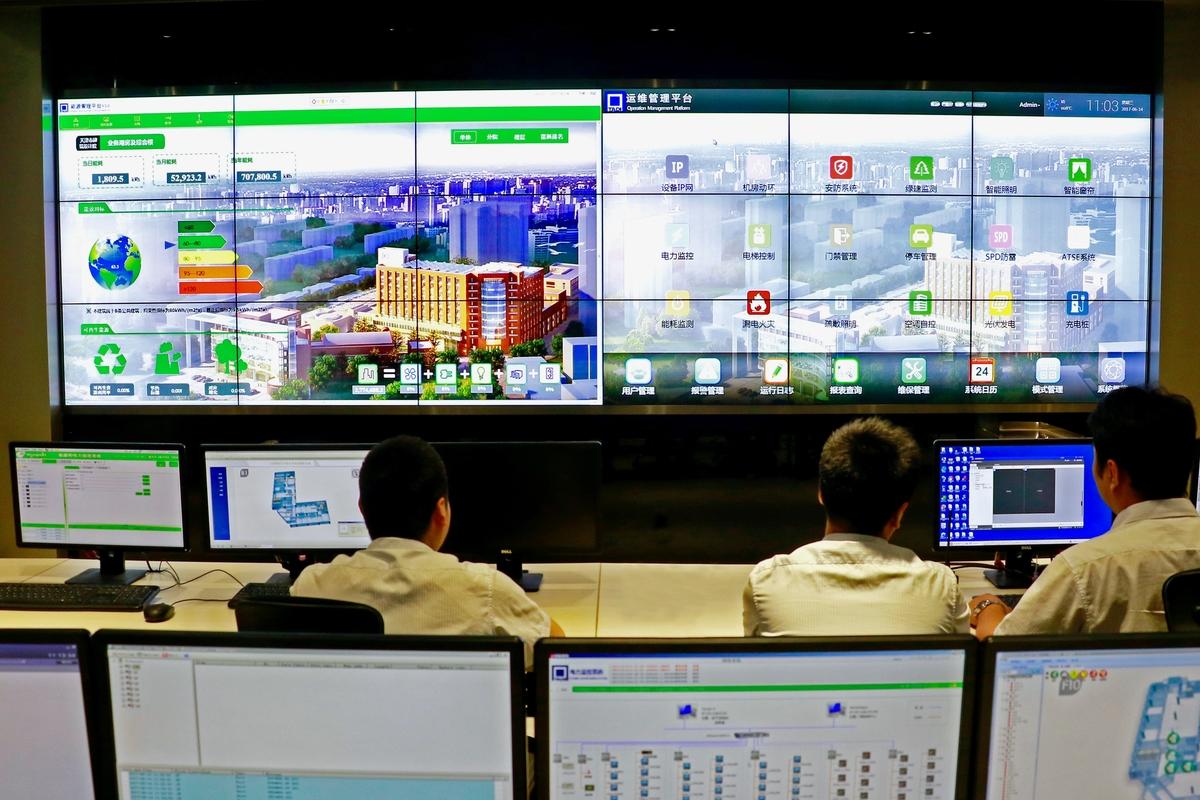
天津市建筑设计院
天津市河西区气象台路95号
http://www.tadi.net.cn/Management / Facility management
Construction and exploitation costs
- 3 500 000,00 ¥
- 11 250 000 ¥
- 202 000 000 ¥
- 5 750 000 ¥
Energy bill
- 971 000,00 ¥
Building Environmental Quality
- indoor air quality and health
- acoustics
- water management
- energy efficiency
- integration in the land
- mobility
- products and materials
Water management
- 3 703,00 m3
- 3 421,00 m3
- 92,00 m3
Indoor Air quality
Comfort
GHG emissions
- 34,55 KgCO2/m2/年
- 11,68 KgCO2 /m2
- 50,00 年
- 48,80 KgCO2 /m2
Reasons for participating in the competition(s)
1.In terms of user welfare, the Project upholds the design philosophy of “People oriented”, and provides a comfortable, pleasant, and relaxed working environment full of dynamic fashion for employees in consideration of the practical demands of architects, with an aim to improve the health level of the users at the physiological, psychological, and social levels;
2. As to environmental impact, the Project focuses on ecology protection and bio-friendliness: a number of “sponge city” technologies and measures are adopted to utilize and restore the ecological resources on the existing ground; the trees in the surrounding area are bypassed and protected, which not only preserves the existing 50+ tall trees, but also hands down the 67 years of historical memory of and affections for the Tianjin Architecture Design Institute. After the Project is completed, the trees will make a pleasant shade and the water will flow with murmur in the Institute, providing a beautiful and pleasing work environment for the employees with harmonious coexistence of human and nature; From green construction to green operation, during the whole process of the constructing and use of the Project, focus has been put on energy saving and consumption reduction, and the whole lifecycle carbon emission of the buildings is only about 48.8 kg CO2/m2/year;
3. In terms of economic effectiveness, the Project has reasonable cost, with incremental cost per unit area of CNY 130.5/m2 and energy consumption per unit area in the operation stage of 53.67 Kwh/m2/year, showing significant energy-saving effect. The pay-back period of investment on green building technologies and measures is about 5 years, indicating remarkable economic effectiveness;
4. As for technology application, all the healthy and green technologies and measures planned in the design stage of the Project have been implemented, and the green operation and maintenance platform designed and developed independently by our institute is used for the real-time monitoring of the indoor environment and various equipment, which is carefully maintained and managed by a professional operation and maintenance team, in order to ensure the continuous optimization during the process of technology application and operation and to realize healthy and green operation;
5. In terms of feasibility, this Project is a representative practice of green technology in urban organic renewal and an active exploration in the aspects of ecological environment, spatial environment, cultural environment, and health management, which has reduced 80% of operation cost compared with similar projects and could provide reference for similar projects. During the urban construction process converting from incremental development to stock upgrading in China, the sustainable design philosophy and green and healthy building-integrated technologies of the Project are of great value for popularization.
Building candidate in the category

低碳建筑解决方案奖





