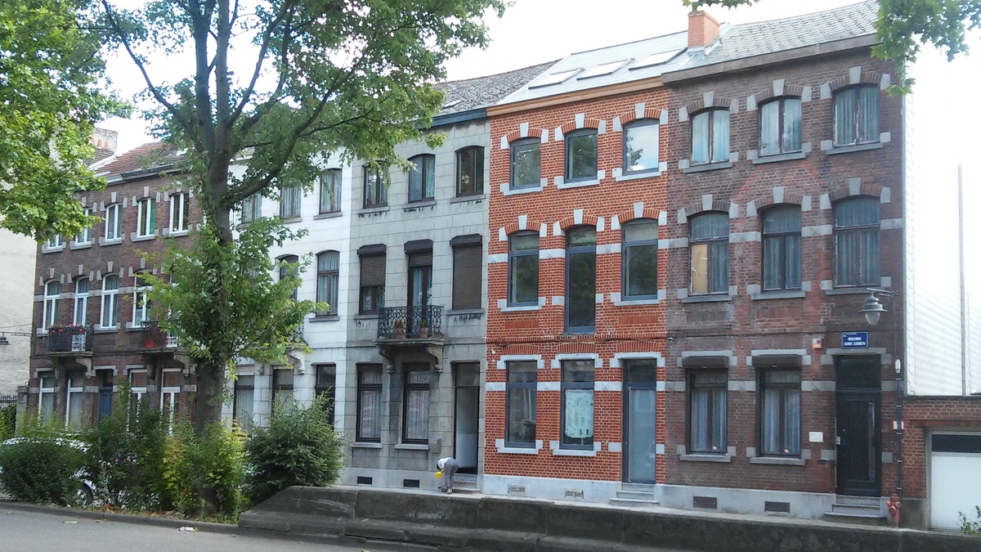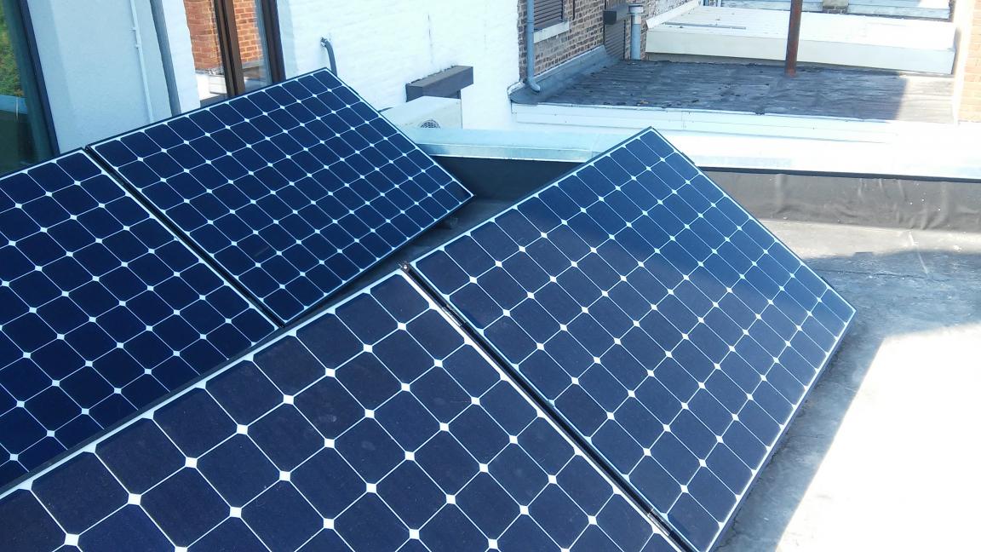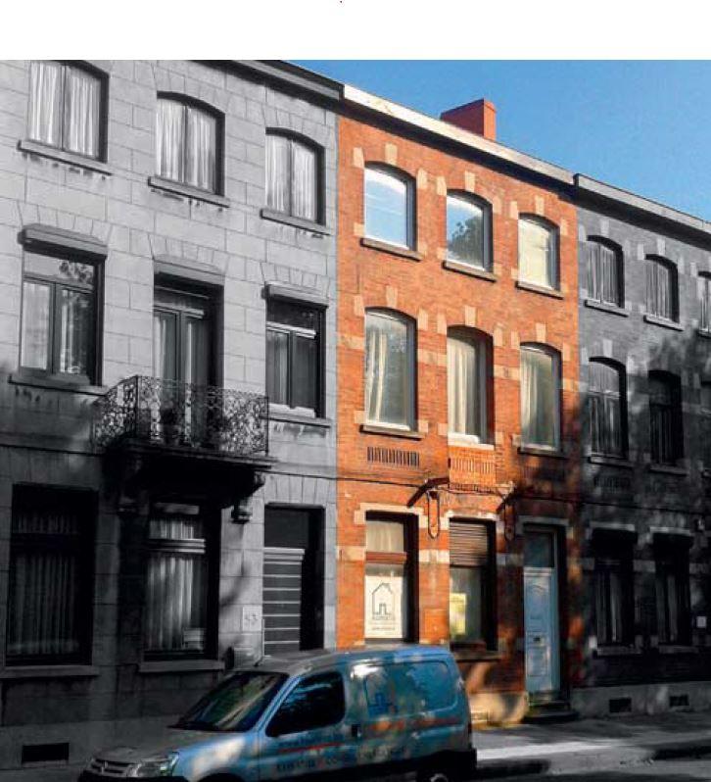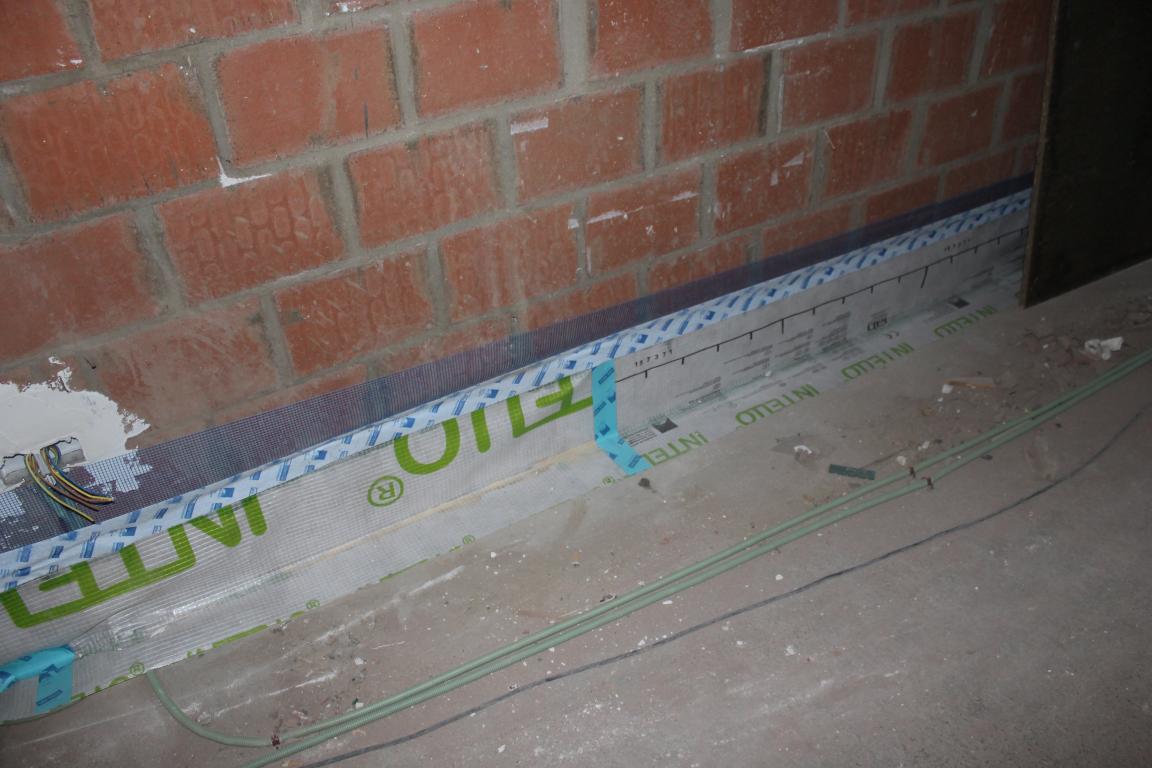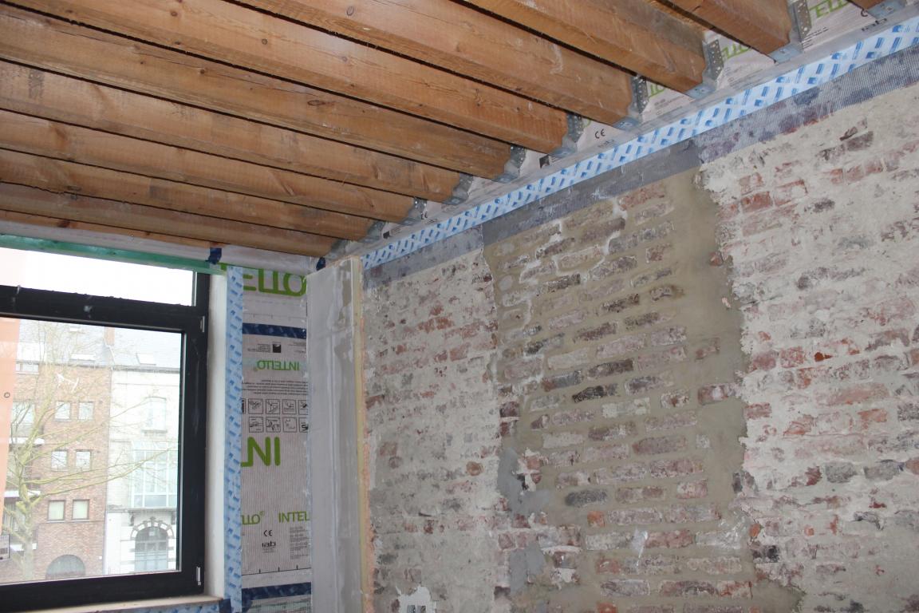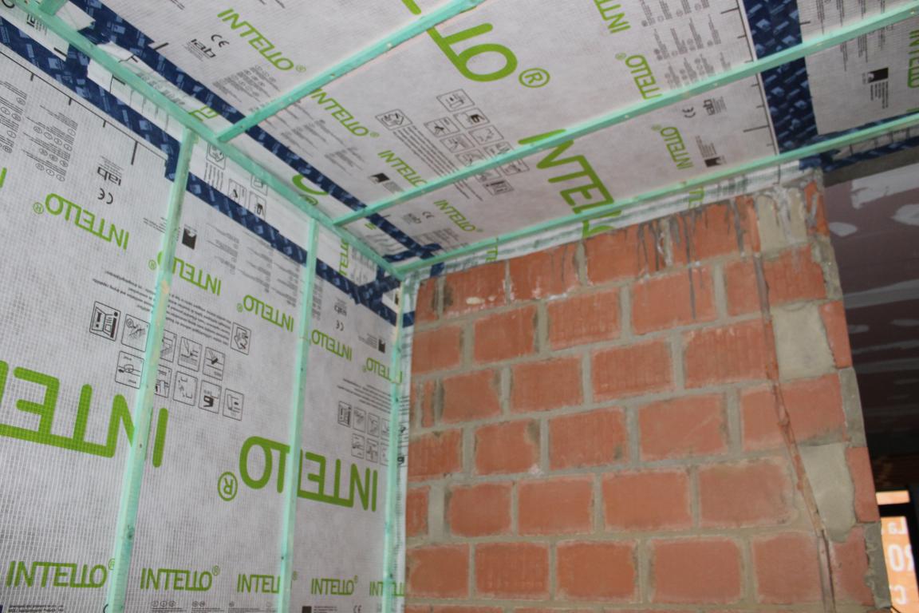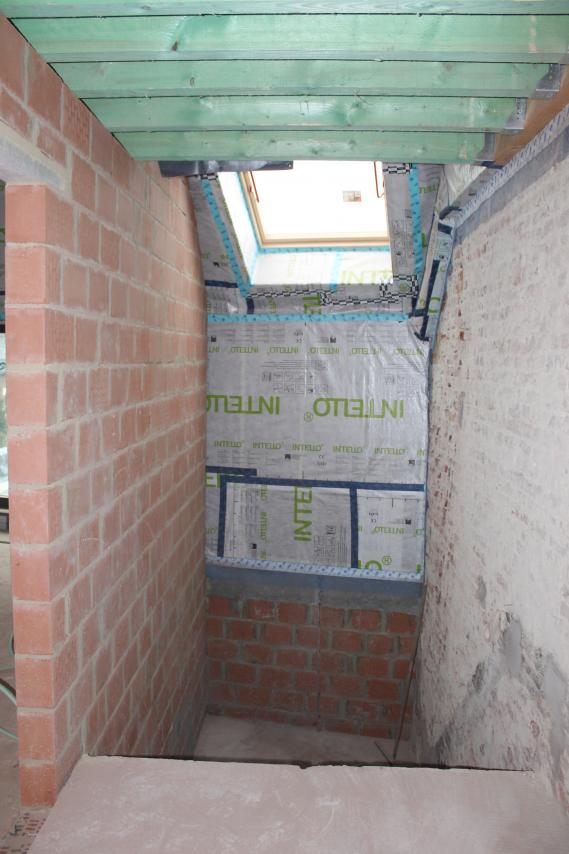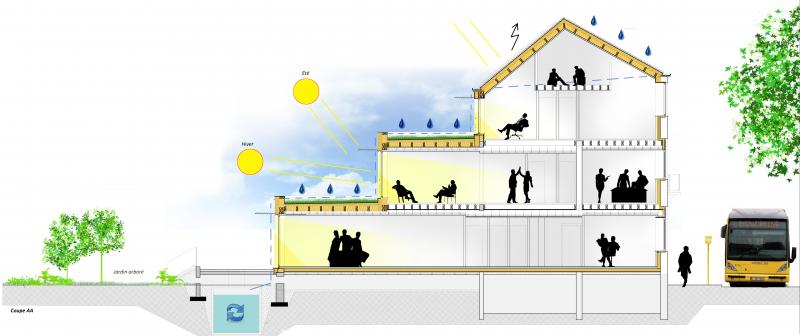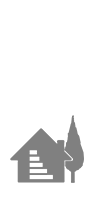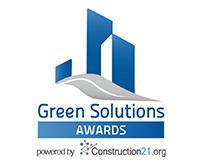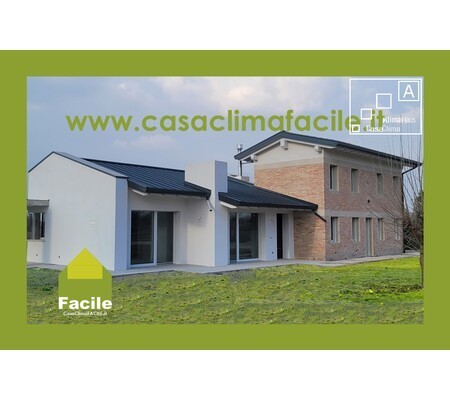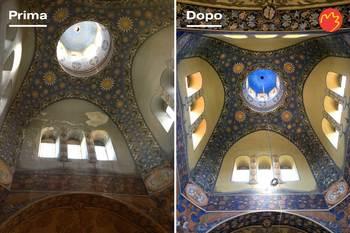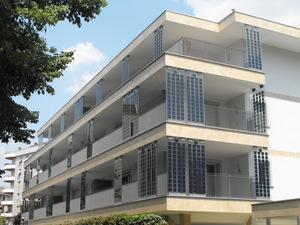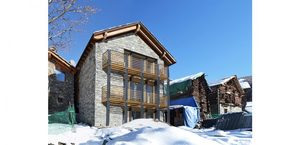Project 55
Last modified by the author on 25/09/2017 - 17:25
Extension + refurbishment
- Building Type : Office building < 28m
- Construction Year : 2014
- Delivery year : 2016
- Address 1 - street : 55 Boulevard Albert Elisabeth 7000 MONS, Belgique
- Climate zone : [Cfb] Marine Mild Winter, warm summer, no dry season.
- Net Floor Area : 210 m2
- Construction/refurbishment cost : 349 000 €
- Number of Work station : 18 Work station
- Cost/m2 : 1661.9 €/m2
-
Primary energy need
53 kWhep/m2.an
(Calculation method : )
By combining these themes to local businesses, the project aims to be an example and a positive image of the region. This will be the first certified zero-energy renovation of Belgium (PMP confirmation to 07.14.2014).
The building will house the offices of the company and will serve as Homeco place of visit and training in sustainable development techniques.
Finally, the project has already received several awards: "exemplary building in 2013" by the Walloon Region, Wallonia check Creativity by Design "renovation of 20 stories" by the Eco-building cluster, etc.
Retrouvez Projet 55, lauréat du Grand Prix Rénovation Durable des Green Solutions Awards 2017, en vidéo
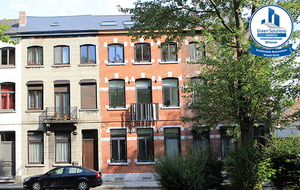
Building users opinion
The building is actually occupied in September 2015. During the severe heat in May (a few days), the building remained very fresh.
If you had to do it again?
During a renovation, the "surprises" are inevitable: discovery of rotten frames, discovering unexpected details, etc. If it again, we will work even more technical details with the contractor upon discovery of these elements.
See more details about this project
https://www.construction21.org/belgique/articles/be/laureat-grand-prix-renovation-durable-des-green-solutions-awards-2017-projet-55-belgique.htmlhttp://www.homeco.be/projet-55
Data reliability
3rd part certified
Stakeholders
Construction Manager
Homeco
Delvigne Elie - 0474/833.777 - [email protected] - www.homeco.be
http://www.homeco.beThermal consultancy agency
Homeco
Delvigne Elie - 0474/833.777 - [email protected] - www.homeco.be
http://www.homeco.beStudy PHPP, dynamic simulation and technical details
Designer
Bachelart-Delvigne architectes
Contracting method
Separate batches
Owner approach of sustainability
We have the distinction of being on this project prime contractor, architect and thermal design office. Our goal is twofold: -the company needed new offices and we want to provide a healthy and comfortable working environment for workers (those of society and those who will come in training); -demonstrate individuals and professionals (architects and contractors) the ability to achieve energy performance (very) high in buildings, including renovation. This will allow us to disprove many misconceptions about this type of project or energy standard. In this sense, it is our first building "green" or at least "exemplary" on so many themes (energy, green materials, comfort, soft mobility, etc.). Compared to our other projects, new construction and renovations, the main difference results in the overall consideration of all these issues.
Architectural description
First, we had to find the front facade architectural coherence. Indeed, as indicated in the project description, the front part, with five other neighboring buildings, the same group enrolled in the Heritage Inventory. The facade had to regain its original look. This required: -the treatment of the facade of brick; -The placement of a new balcony and retrieve frame says "T". We have not chosen to make a "copy - paste" from the neighboring facades, we wanted the procedure performed contemporary façade also marks, especially for the second point mentioned above. On window frames, light structures simply apply before the windows reappear and make the expression "T" with original chassis. These elements are removable and do not interfere in the energy performance of the frame itself. We find the central rotating elements to the balcony level. The various configurations of these plates are used to animate the entire facade. Metal structures set up received awards for Creativity by Design Wallonia! On the inside, we opted for flexibility. Our buildings need to be flexible to evolve over time and adapt to the needs of the occupants and without excessive additional costs. The building was previously a single family dwelling and collective dwellings, it is now renovated into offices and we do not know what will be its future function: housing (s), offices, commerce? To get there, the building is configured with two open spaces, one in front and one at the rear, and a central technical area. Found in the latter all technical (HVAC) and sanitary and storage space. The first two areas can thus be built without technical or structural constraint. New wooden structures allow not find any carrier therein. Each intermediate floor is fire resistant, levels can also be arranged according to different functions. Finally, we tried to maximize the integration of principles of bioclimatic architecture: -choice natural materials (wood fiber and cellulose for insulation, FSC wood, coated with clay); -maximisation contributions in natural light while controlling the overheating (dynamic simulation); -toiture vegetated garden layout and according to the principles of permaculture; -aménagement darker central spaces with technical; -control of the quality of the air with CO2 sensors; -choice clay as plaster to increase inertia and improve management of the humidity in the air; -etc.
Energy consumption
- 53,00 kWhep/m2.an
- 213,00 kWhep/m2.an
- 21,00 kWhef/m2.an
- 1 403,00 kWhep/m2.an
Envelope performance
- 0,25 W.m-2.K-1
- 2,18
- 0,60
Systems
- Heat pump
- Fan coil
- Heat pump
- Reversible heat pump
- Fan coil
- Free-cooling
- Double flow heat exchanger
- Solar photovoltaic
- 100,00 %
Urban environment
- 185,00 m2
- 76,00 %
Product
Solar photovoltaic system

BenQ
http://www.benqsolar.com
http://www.benqsolar.com/Table 'c21_italy.innov_category' doesn't exist SELECT one.innov_category AS current,two.innov_category AS parentFROM innov_category AS oneINNER JOIN innov_category AS two ON one.parent_id = two.idWHERE one.state=1AND one.id = '29'
To achieve zero-energy standard, we have to compensate for on-site consumption in heating, cooling and lighting. The most appropriate technology is a photovoltaic system. To compensate our consumption, the panels were placed on the back side and on one of the flat roof.
The panels are not visible from the front of the building and are quite well integrated on the flat roof which makes the discrete rear. The only negative would be the view that one has from the inside on the panels placed flat roof.
Ventilation system with heat recovery
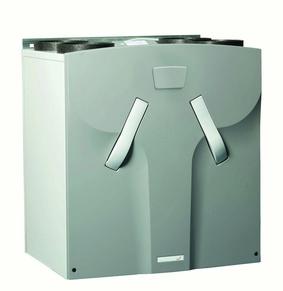
Zehnder
http://www.zehnder.beTable 'c21_italy.innov_category' doesn't exist SELECT one.innov_category AS current,two.innov_category AS parentFROM innov_category AS oneINNER JOIN innov_category AS two ON one.parent_id = two.idWHERE one.state=1AND one.id = '19'
In our buildings, especially those where airtightness is very neat, ventilation is a necessity. We must bring fresh air into the local "dry" and extract stale air of the local "wet". But this breakdown leads to an additional energy consumption; heat recovery is an effective way to limit the energy and environmental impact thereof. It is the role of the heat exchanger.
This allows heat recovery in winter air pulser nine at a temperature higher than the outside which significantly enhances occupant comfort. Thanks to its bypass, ventilation allows for the "night cooling" in summer and cool the building during the night to limit overheating.
Clay plaster "Terres d'Hautrage"
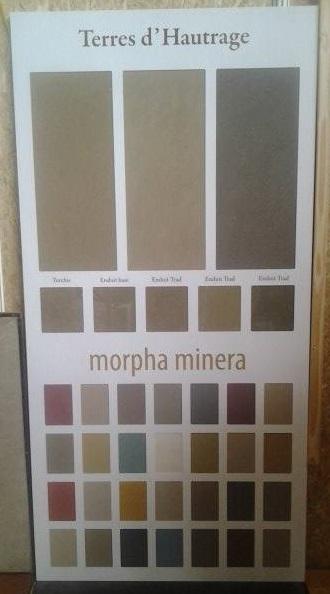
Lebailly
http://www.lebailly.com/fr/terresdhautrage.htmTable 'c21_italy.innov_category' doesn't exist SELECT one.innov_category AS current,two.innov_category AS parentFROM innov_category AS oneINNER JOIN innov_category AS two ON one.parent_id = two.idWHERE one.state=1AND one.id = '12'
Some coatings selected for the Project 55 are clay-based, the other raw materials are sand, sandstone and natural vegetable fiber. Clay is a local product because exploited Hautrage (near Mons). The use of coated "Terres d'Hautrage" offers many advantages both for the comfort of the habitat and the environment. As for the comfort they bring: -from the thermal inertia, especially valuable in passive or zero-energy buildings; -a large capacity hydro-regulation. This water vapor sorption capacity improves indoor humidity conditions. The excess moisture from the indoor air are stored by the material and inversely moisture material is transferred to the ambient air when it is too dry. The sorption capacity of raw land far exceeds that of other construction materials; -a highly hypoallergenic environment. -a decrease in high frequency electromagnetic radiation -a significant acoustic comfort. The rough surface coatings, density differences of raw materials (clay, sand, organic fibers) attenuate sound reverberation in a room. Products "Terres d'Hautrage" are characterized by low embodied energy and are environmentally friendly.
Given the many positive aspects mentioned above, the acceptance of this type of product is very good.
Natural cellulose insulation
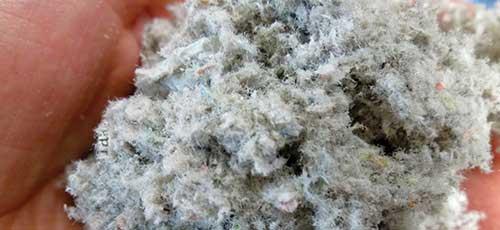
Isoproc
https://www.isoproc.beTable 'c21_italy.innov_category' doesn't exist SELECT one.innov_category AS current,two.innov_category AS parentFROM innov_category AS oneINNER JOIN innov_category AS two ON one.parent_id = two.idWHERE one.state=1AND one.id = '29'
The tissue paper is made from recycled paper. It is delivered in bulk and is very suitable for filling wooden structures: walls and roofs. It has other advantages: -the cellulose is highly resistant to fire; -thanks to its elasticity and structure, it does not attract insects and rodents. -the cellulose temporarily constitutes a buffer stock of moisture up to 25% of its volume before losing its effectiveness; -Low -insonorisation gray energy.
The cellulose insulation contributes to a pleasant living environment: -thanks to its high capacity of heat absorption, it helps reduce risks of overheating in summer; -it has an action as acoustic insulation, significant advantage in an office building. It thus offers interesting advantages for the occupants of the building (in terms of comfort) in relation to a non-natural insulator.
Efficient LED lighting
Philips
http://www.philips.be/Table 'c21_italy.innov_category' doesn't exist SELECT one.innov_category AS current,two.innov_category AS parentFROM innov_category AS oneINNER JOIN innov_category AS two ON one.parent_id = two.idWHERE one.state=1AND one.id = '17'
Lighting accounts for a significant share of energy consumption in office buildings. In addition, the heat generated by the lighting elements could cause overheating in the building. LED technology can meet numerous performance requirements. The advantages are many: -Low power consumption; -Duration living much longer than conventional lighting; -security of operating at very low voltage. -Low heat generation. -No UV output. -Large choice of color temperature; -possibility alternating on / off fast and frequent without damaging the lamp; -etc.
This technology ensures optimum comfort for workers. It is adapted according to the use of premises: work, meeting, relaxing, etc.
Construction and exploitation costs
- 349 000 €
- 120 000 €
Water management
Indoor Air quality
Comfort
GHG emissions
- 15,00 KgCO2/m2/an
- 55,00 KgCO2 /m2
- 50,00 an(s)




