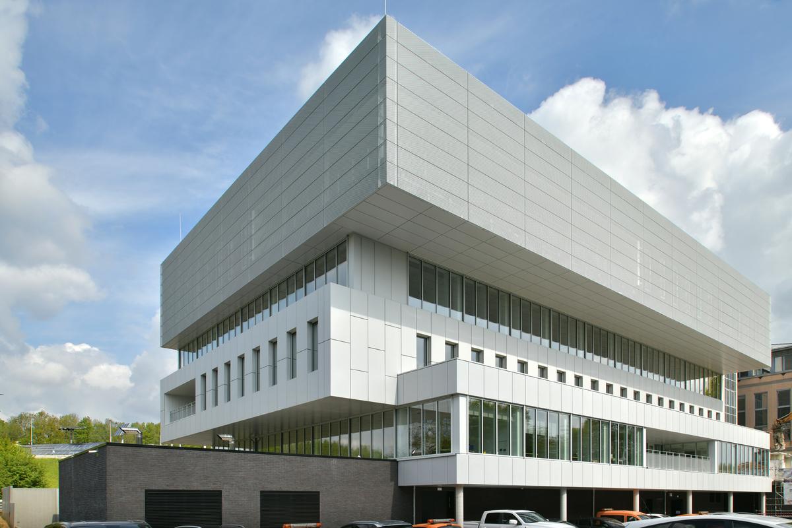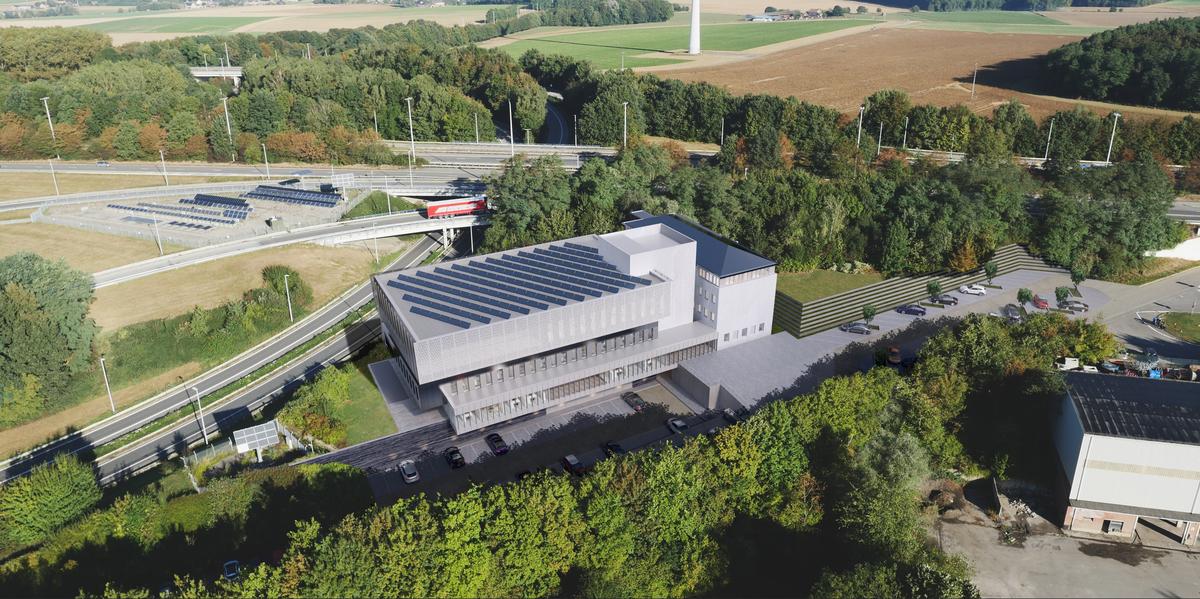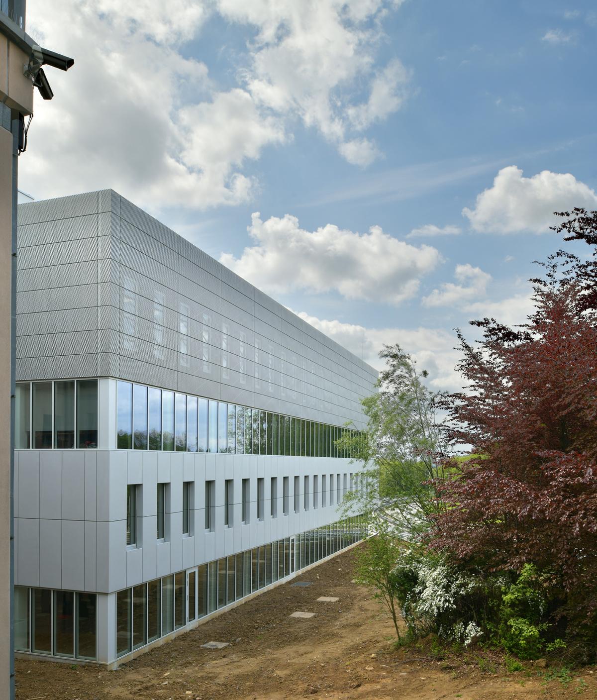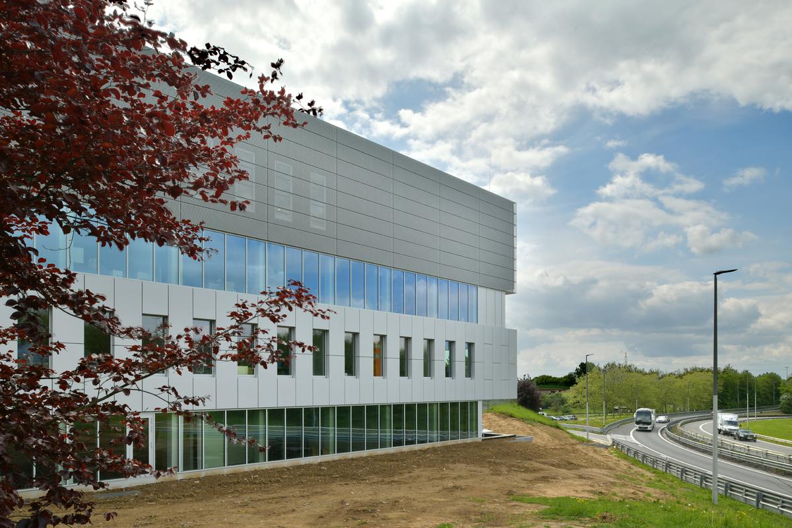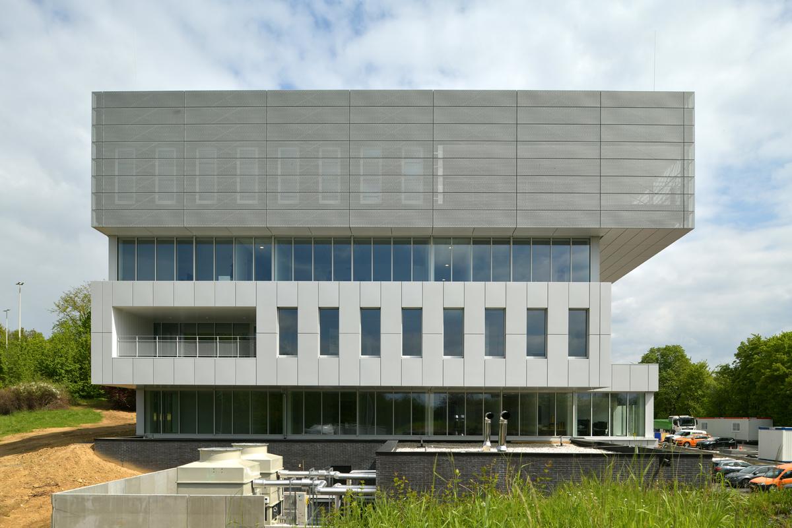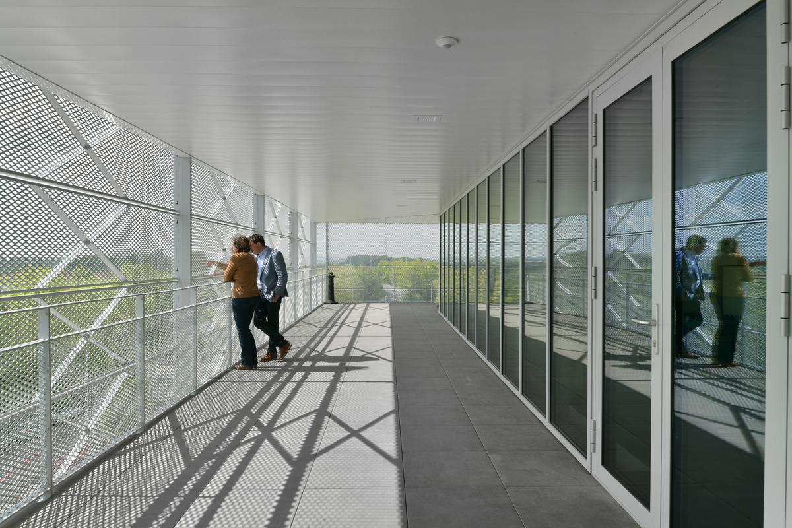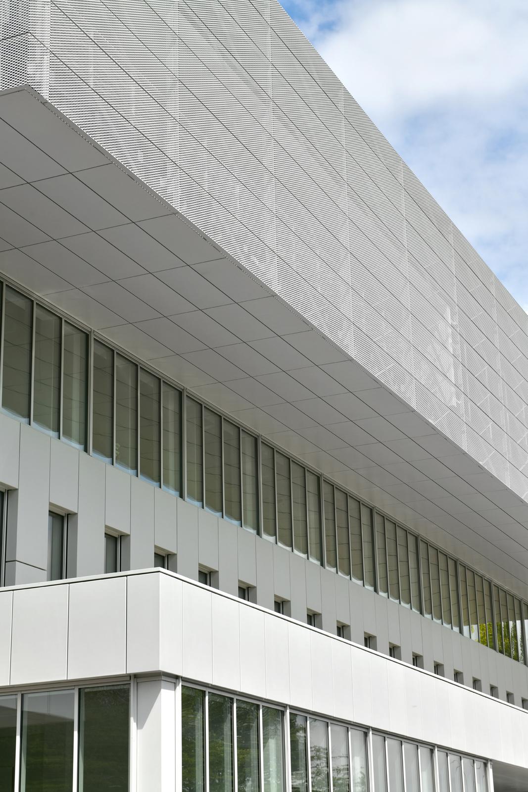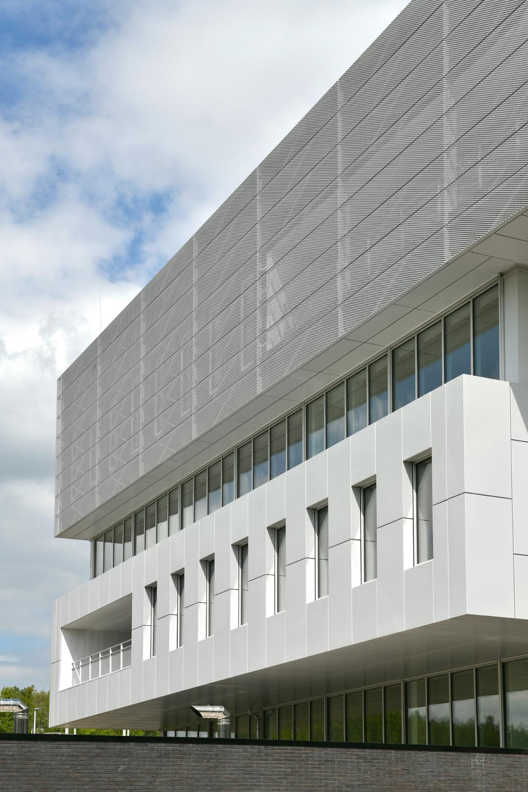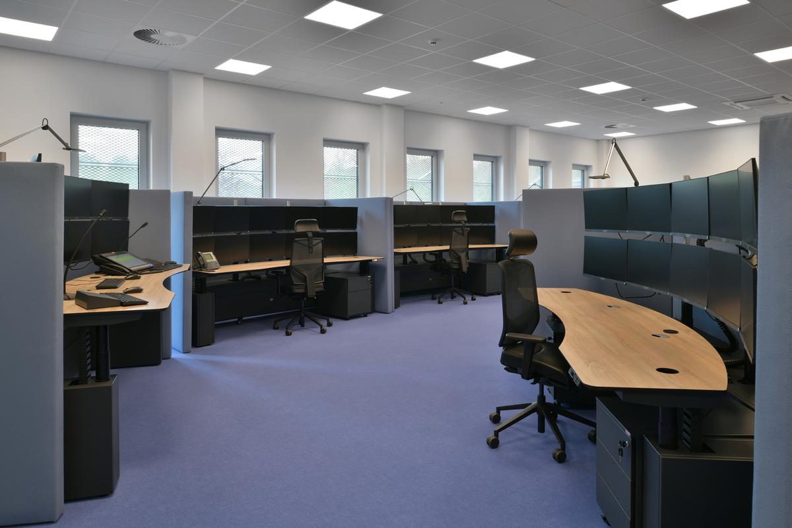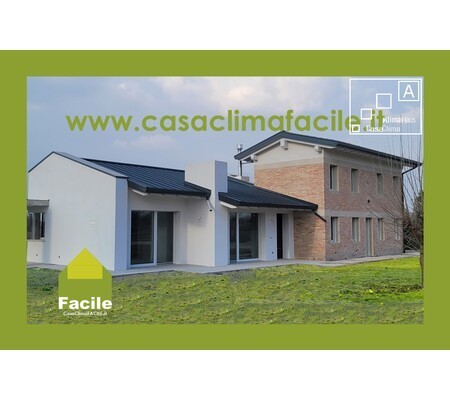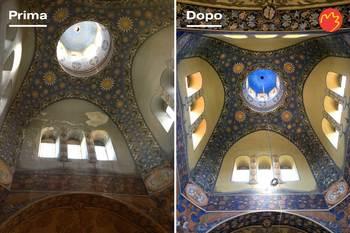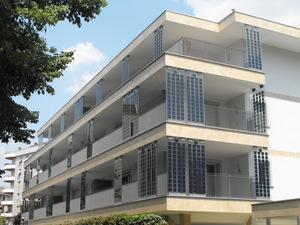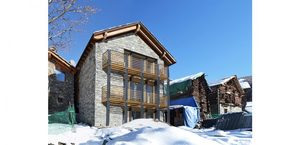CENTER PEREX
Last modified by the author on 19/06/2019 - 09:07
Extension + refurbishment
- Building Type : Office building < 28m
- Construction Year : 2019
- Delivery year : 2019
- Address 1 - street : Rue Del'Grète 22 5020 NAMUR, Belgique
- Climate zone : [Cbc] Mild, dry winter, warm and wet summer.
- Net Floor Area : 7 884 m2
- Construction/refurbishment cost : 9 509 725 €
- Number of Work station : 150 Work station
- Cost/m2 : 1206.21 €/m2
-
Primary energy need
26 kWhep/m2.an
(Calculation method : )
Transformation and extension of the PEREX center in Daussoulx, the center of permanence and control of the motorways and waterways of Wallonia.
This building is passive and NZEB. Alongside the choices related to the energy performance of the project, the design of this sustainable building also incorporates a set of design choices, reducing its overall environmental impact :
o Choice of building materials
o Water management
o Optimization of thermal comfort and well-being
Data reliability
Self-declared
Photo credit
Serge Brison
Contractor
Construction Manager
Stakeholders
Designer
Association momentanée : Atelier de l'Arbre d'Or - Altiplan
Cedric PONCELET - GSM : 0497/75.89.45 - MAIL : [email protected]
http://www.arbredor.beArchitecture
Other consultancy agency
Bureau Greisch
Bruno BUSCH - GSM : 0477/43.63.01 - MAIL : [email protected]
http://www.greisch.comStability / Special Techniques / Energy / Sustainable Development / Health Safety Coordination
Company
IMTECH Belgium
Patrice TORDEUR - GSM : 0486/49.11.61 - MAIL : [email protected]
http://www.imtech.beSpecial technical subcontractors (HVAC & Electricity) and maintenance
Contracting method
Public Private Partnership
Architectural description
Intentions, starting point of the urban and architectural project:
o The main objective is to create a specific place at the Perex 4.0 center, in with Perex 1.0, in order to create a coherent whole, through a qualitative landscape and urban planning approach .
o The implementation of the new administrative building is defined in such a way as to make it visible and accessible from the public space, while taking full advantage of the potential of the site, in order to reinforce the existing landscape qualities and to respect the qualities of the related building. The main lines of force of the main roads and highways that make up the site are taken into account as part of this reflection.
o The various constraints related to the geographical location of the place, the specific program, the orientation, the visual perspectives or the goal of high environmental quality, are all opportunities to optimize the project and improve the immediate environment.
o The singularity of the program, located at the motorway junction of Wallonia, at the gates of its capital.
o The building is designed taking into account exterior traffic , accessibility and external mobility.
o Environmental and sustainability specifications are integrated at every stage of the design, from the definition of building orientation to details of construction, choice of materials, facilities and technical equipment.
Energy consumption
- 26,00 kWhep/m2.an
- 65,00 kWhep/m2.an
- 26,00 kWhef/m2.an
- 200,00 kWhep/m2.an
Systems
- Boiler fuel
- Heat pump
- Solar cooling
- Floor cooling
- Free-cooling
- Double flow heat exchanger
- Solar photovoltaic
Smart Building
Urban environment
Product
Active floor

Giacomini
Yves ROEMEN - GSM : 0475/26.20.80
http://www.benelux.giacomini.comTable 'c21_italy.innov_category' doesn't exist SELECT one.innov_category AS current,two.innov_category AS parentFROM innov_category AS oneINNER JOIN innov_category AS two ON one.parent_id = two.idWHERE one.state=1AND one.id = '19'
Optimal use of renewable energy sources
Complies with building sustainability certifications such as LEED, BREEAM and DGNB
Components largely maintenance free
Contribution to true sustainability.
Technique directly integrated into the building design.
Construction and exploitation costs
- 9 509 725 €
Reasons for participating in the competition(s)
Sustainable, the innovative design choices of this building were designed to reduce the impact on the overall environment to obtain a passive building and beyond NZEB standards.
This resolutely contemporary project offers an identifiable architecture while meeting very demanding environmental and energy standards. It will also benefit from an optimal sun exposure mode thanks to the intelligent arrangement of the levels. High performance gives pride of place to new technologies.
Finally, the architecture will be simple and uncluttered to give free flow to the design and layout of spaces, while ensuring great flexibility of layout trays.
Building candidate in the category

Energie & Climats Tempérés

Smart Building





