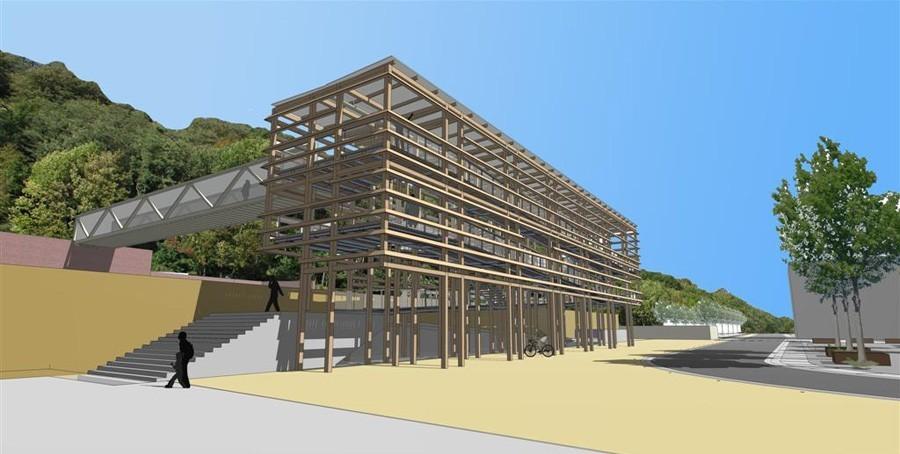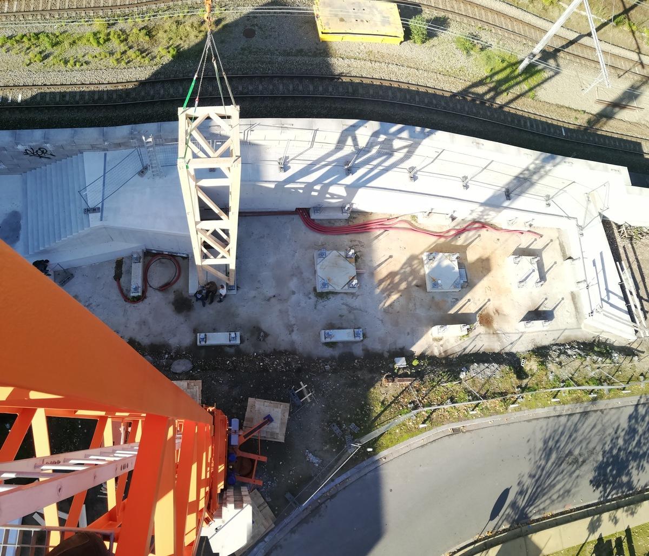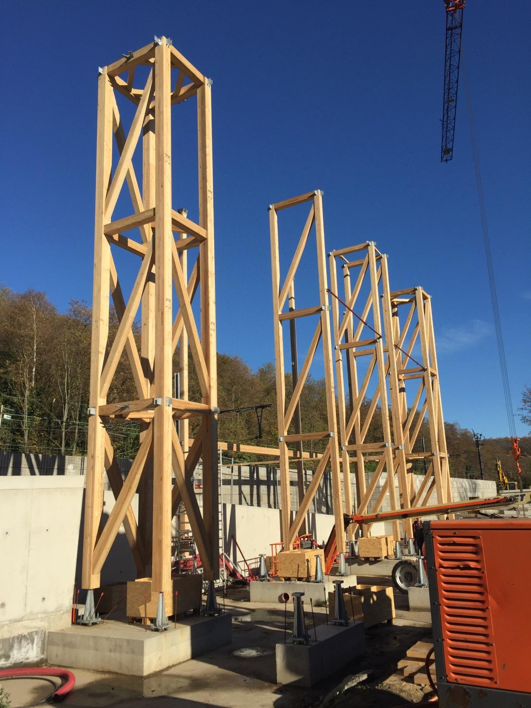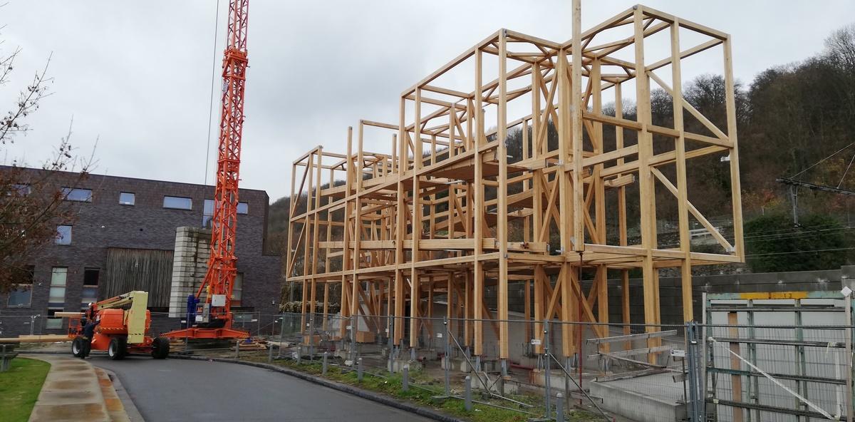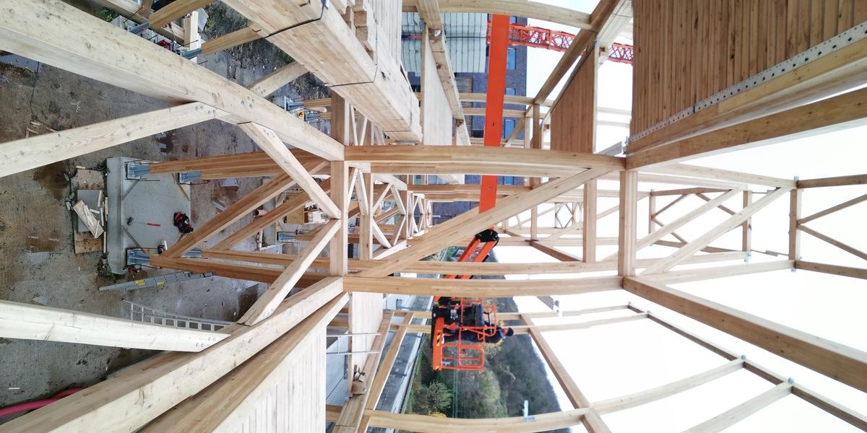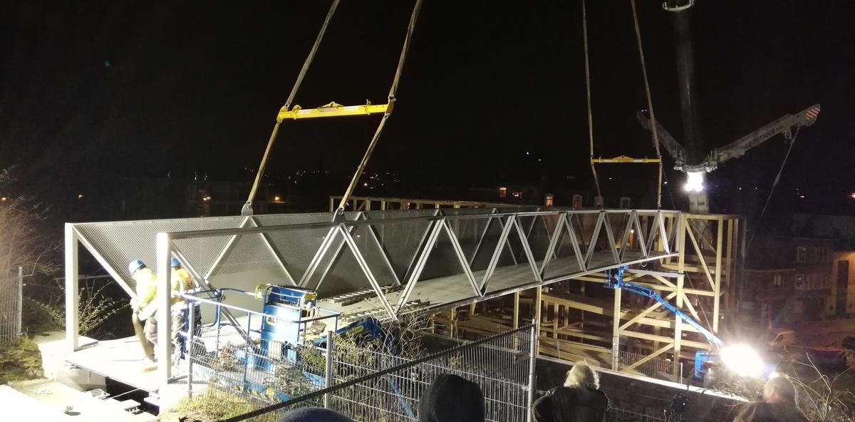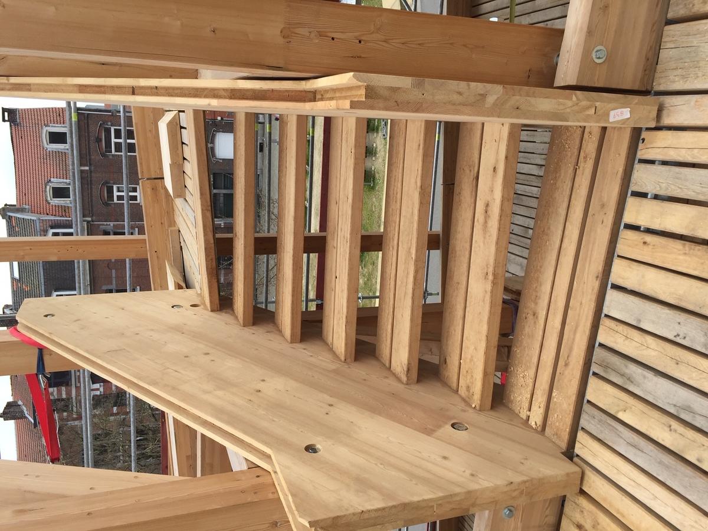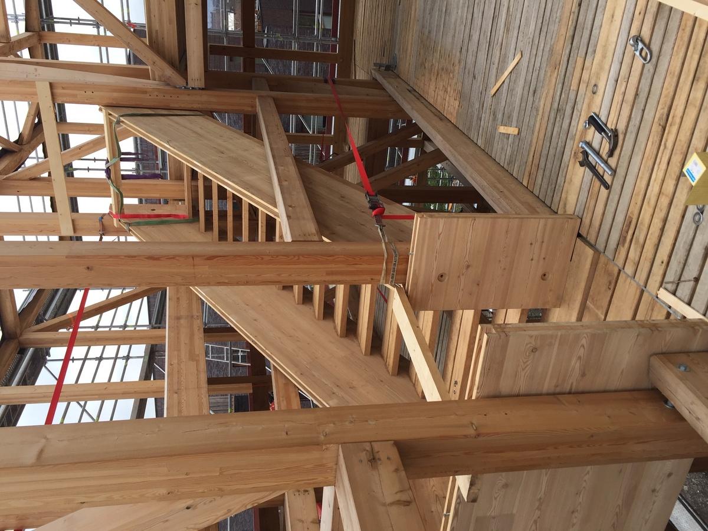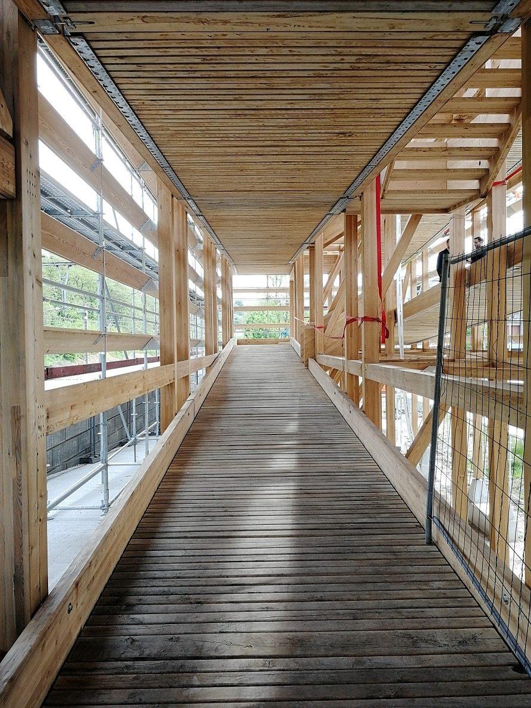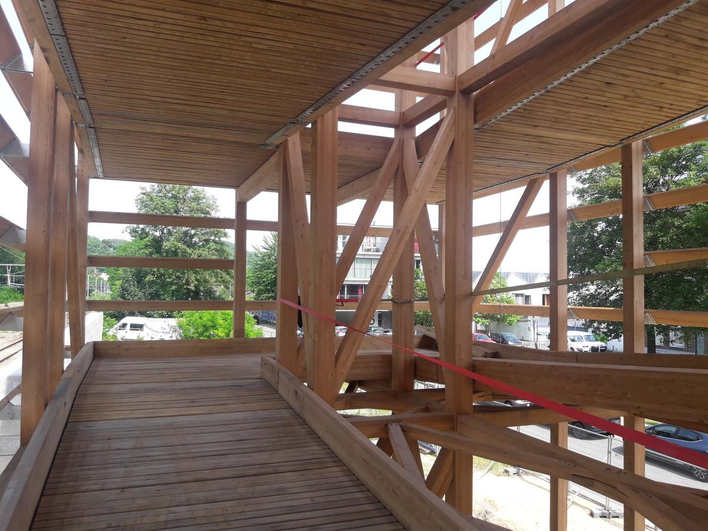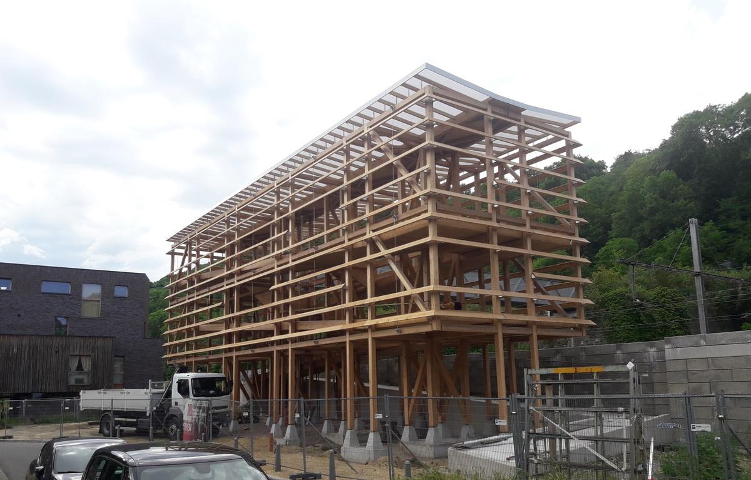Vivegnis Footbridge
Last modified by the author on 07/06/2019 - 10:26
- Year of commitment : 2019
- Address 1 - street : PLACE VIVEGNIS - 4000 LIèGE, Belgique
- Diameter : 29
- CO2 Impact : Carbon storage thanks to the use of 80m³ of wood.
- Green energies : Wood, Carbon capture
- Sustainable mobility : Engineering structures, Pedestrian Mobility, Bicycle path, Footbridges/Walkways, Accessibility
- Circular economy and waste management : Eco-Design, Preservation of natural heritage, Bio-based materials
- Biodiversity & Ecosystems : / Carbon capture /
- HQE Infrastructures
- Label/Certification :
-
1 200 000 €
- Builder
Wood lot: Stabilame sa; Concrete batch: Serbi sa; Steel batch: TMI sprl - Manager / Dealer
City of Liège
The structure, as a whole, connects the hillsides to Vivegnis Square by passing over railway tracks. The bridge, made of steel, has a span of 29.5 m and is supported on one side on a wooden prismatic structure ("wooden cage") containing oblique ramps and landings and on the other on a retaining wall existing. The wooden cage length L = 28 m, height H = 12 m, width l = 7 m, is a structure combining glued laminated wood and solid wood. At the top a clearing area is a privileged point of view on the square and the district. Stairs are by-passes that allow a variety of routes depending on moods, fears, means of travel. Throughout the ascent and descent, the walker is staged, in a relationship between the static and the mobile, between the observer and the observed. A transparent cover is provided. An outer skin made of discontinuous sluices provides some protection.
Progress Status
Delivered
Data Reliability
Self-declared
Funding Type
Public
Website Enterprise / Infrastructure
https://aa-ar.be/projets/051/https://www.stabilame.be/realisations/passerelle-de-vivegnis/
http://www.bureau-etudes-bois.be/project/08-044-passerelle-vivegnis/
Sustainable Development
Testimony / Feedback
Testimony of the company in charge of the Wood: Stabilame sa
"Making a wooden exterior art work was a great challenge for Stabilame, and although our company is recognized for its expertise in the manufacture of wood structures in all building systems, a 28 m long and 12 m high walkway is a major work.
Winning this public contract has enabled our Research & Development department to provide technological solutions, such as the use of epoxy resin-bonded spindle assemblies, which, in addition to high rigidity, completely concealed hardware. , while increasing the durability.
As carpenters, we managed the supply of wood, especially local wood. A technological challenge was added to our manufacturing, with an external quality control, involving destructive tests on samples, control whose results proved to be excellent.
Thanks to state-of-the-art wood technology at our Walloon factory, the entire Stabilame notched work has been 3D modeled. And the direct connection of this 3D drawing to the 6-axis CNC notching centers of our workshops, made it possible to cut and cut with great precision. Some parts of the bridge have been pre-assembled in 2 D and 3 D, in the workshop, which has optimized the timing of construction and the quality of some masterpieces.
This is thanks to our mastery of the wood material, to our factory at the forefront of wood technology, but also to our Research & Development department that we brought our "beam" to the building.
Governance
City of Liège
Local Authority
Wood lot: Stabilame sa; Concrete batch: Serbi sa; Steel batch: TMI sprl
Construction Industry
City of Liège
Public
The project, of the momentary association of architects Maximilien Cornet and Alain Richard , has been selected by the city of Liège.
The stability of the project was studied by the design office Ney & Partners , for the Steel and Concrete part, and by the Ney & Partners WOW office , for the Wood part.
The execution of the project was separated into three lots: the concrete batch realized by the company Serbi , the steel batch realized by the company TMI and the wood batch realized by the company Stabilame .
Sustainable Solutions
- Low-carbon materials/ infrastructure
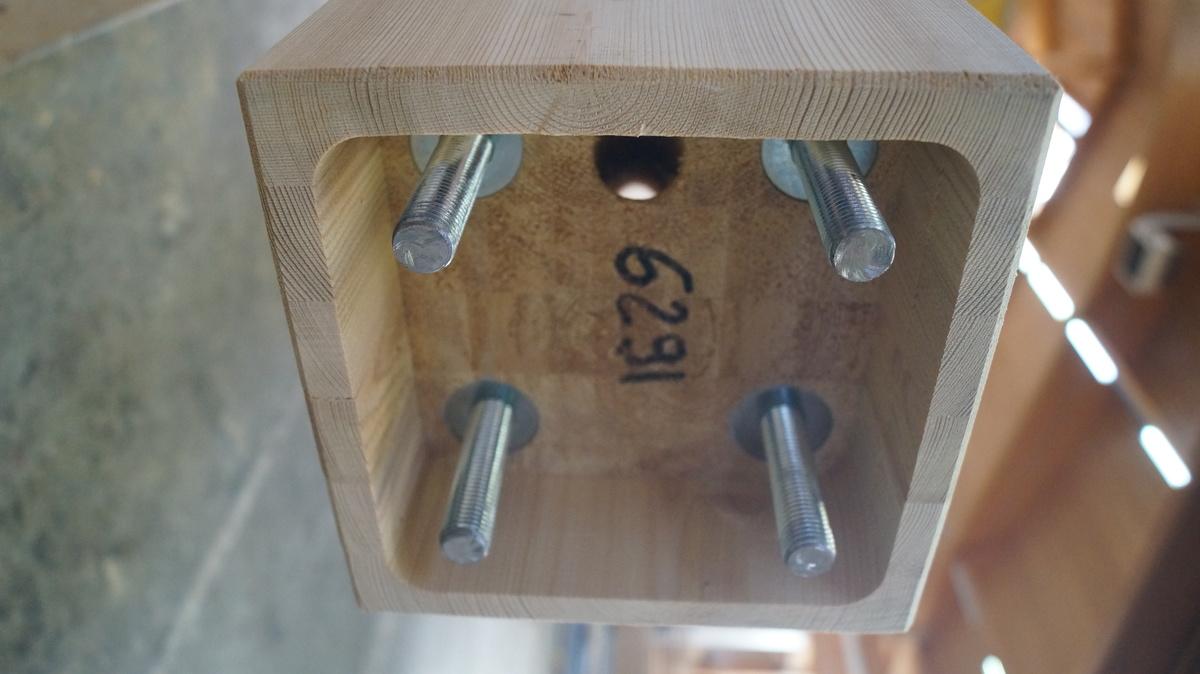
Stud glued
For assembly nodes with the greatest efforts, glue stud technology. This system makes it possible to limit the contribution of steel in the assemblies to use the wood with a yield of 100%. The principle is to assemble two pieces of wood using a threaded rod and epoxy resin. This type of assembly has been proposed by the company Stabilame for questions mainly to facilitate manufacturing, precision, assembly. The glued dowel also offers good durability , as well as a quality of finishing essential.
Reasons for participating in the competition(s)
La structure bois est une structure extérieure. Les essences employées sont le mélèze (60m³) et le chêne (20m³). La durabilité de la structure est garantie en purgeant le bois de son aubier, en évitant toute stagnation d’eau et en assurant une bonne ventilation des assemblages. La conception des assemblages a donc été primordiale dans cette ouvrage et le soucis du détail a été poussé à l’extrême. La structure est contre-ventée par quatre cages centrales (L = 1.95 m l =1.75 m H =12m). Ces cages sont finalement assemblées par le système de goujons collés (choix de l’entreprise) pour des questions essentiellement de faciliter de fabrication, de précision, de montage. Ce système offre également une bonne durabilité, ainsi qu’une qualité de finition incontournable. Elles ont été livrées directement montées sur chantier. Le reste des assemblages est traditionnel conçus pour un usage extérieur du bois.
Building candidate in the category

Sustainable Infrastructure Grand Prize





