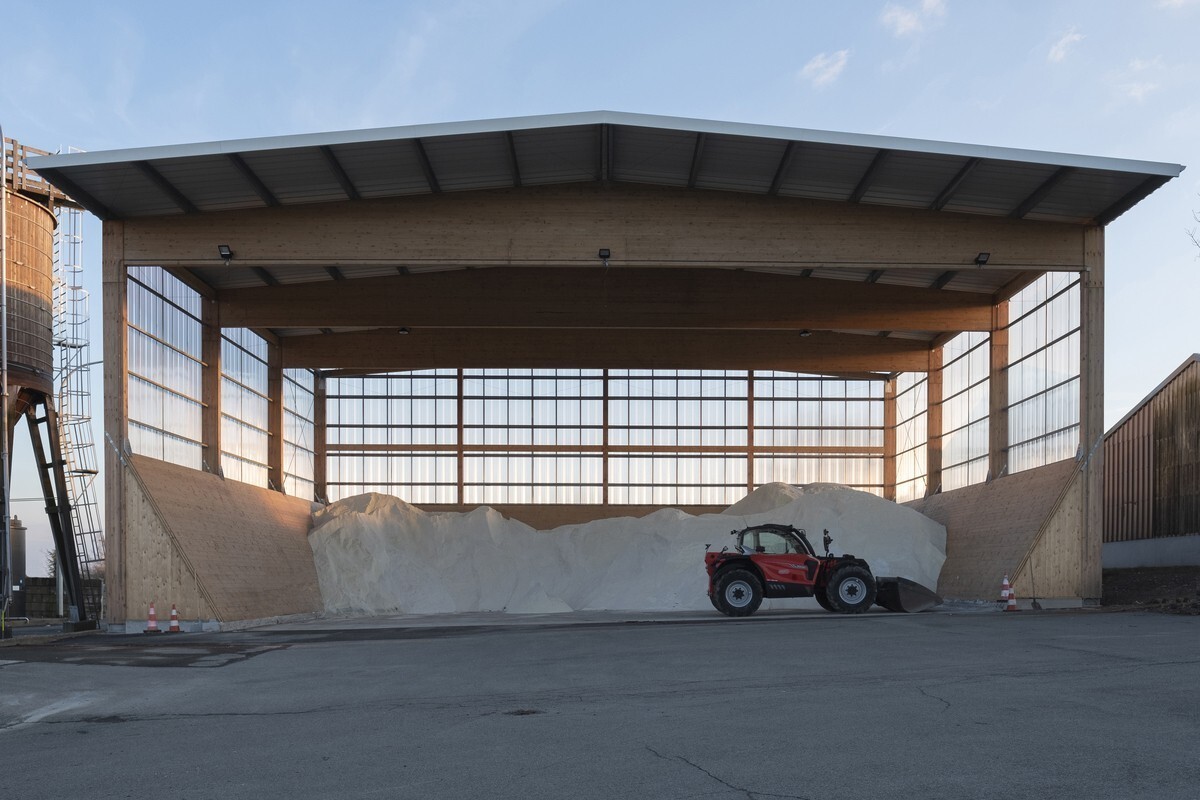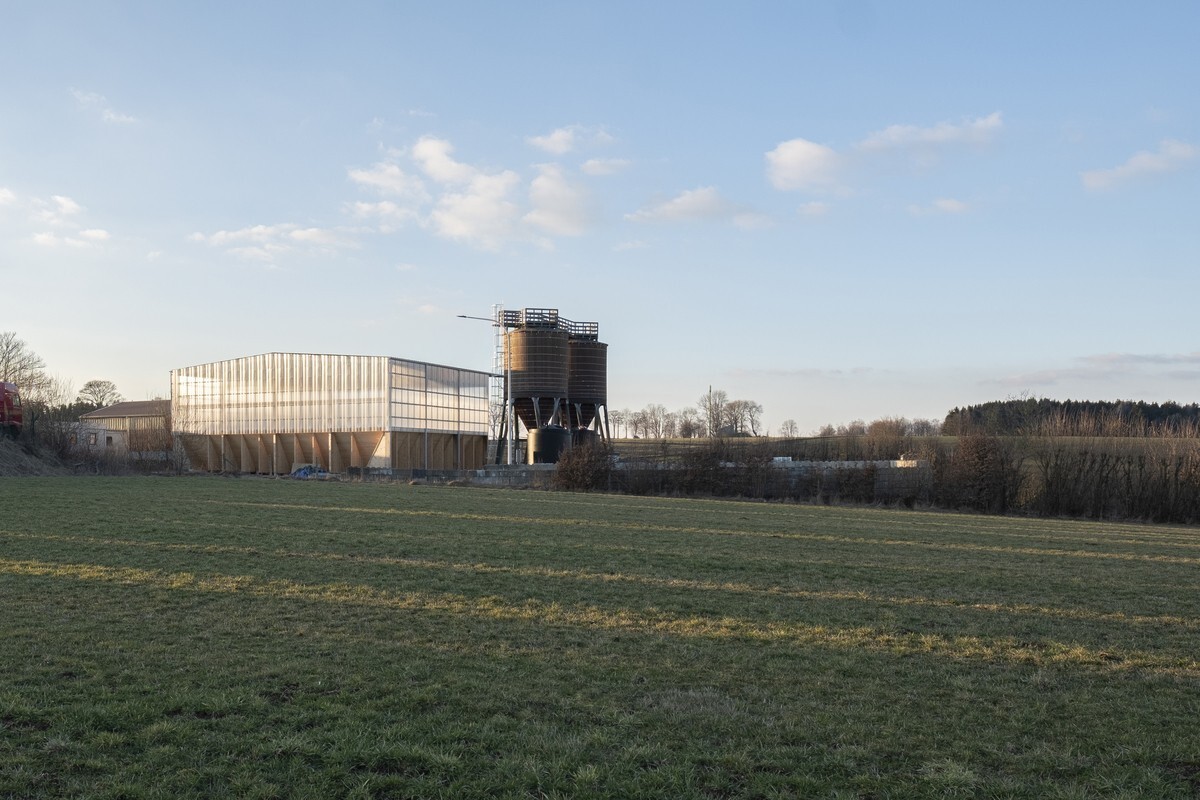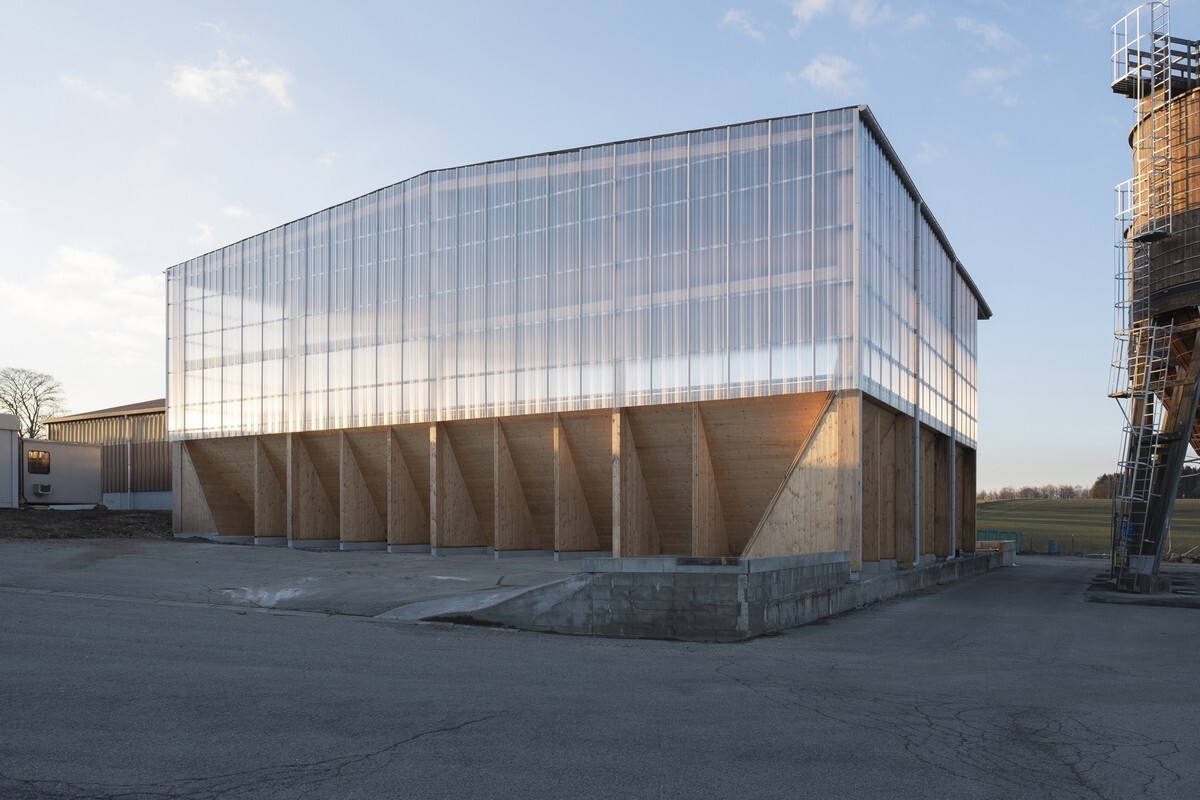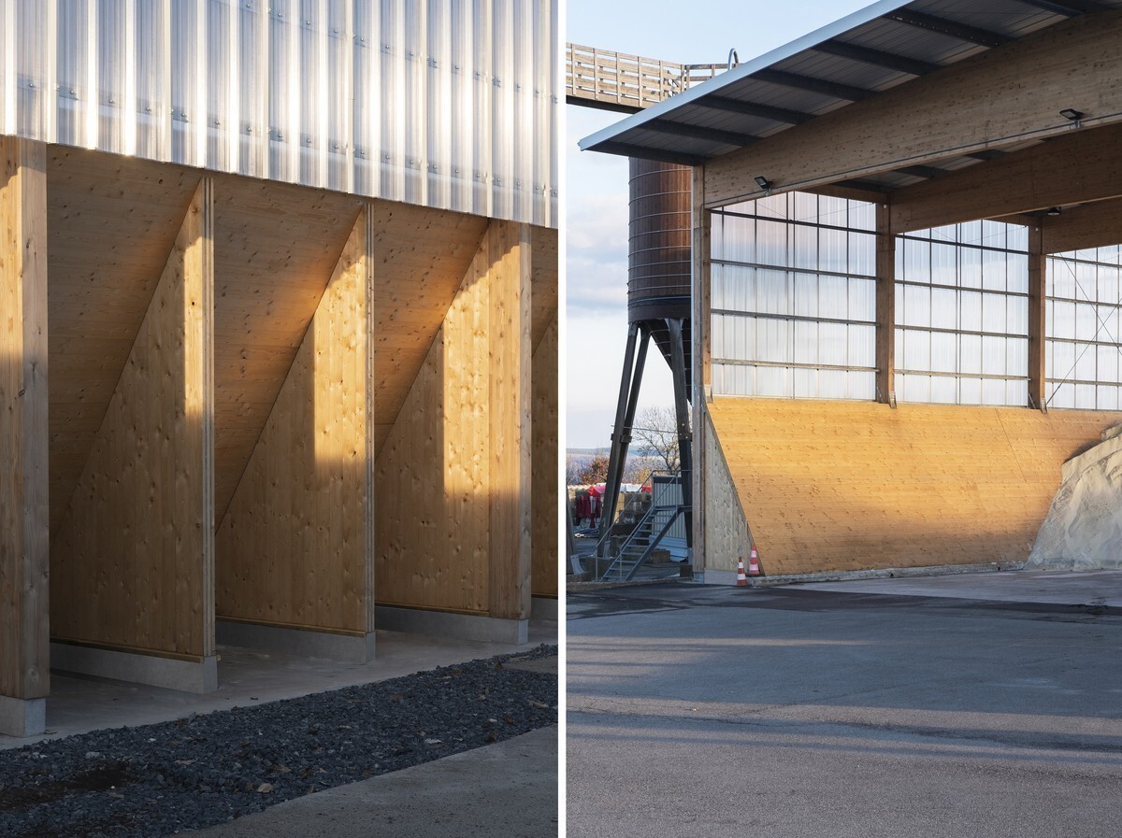Houffalize salt shed
Last modified by the author on 22/02/2023 - 18:21
- Year of commitment : 2020
- Address 1 - street : Rue Fontenaille n°7 6661 HOUFFALIZE, Belgique
- Diameter : 24
- CO2 Impact : Storage of 80 tonnes of CO2
- Water cycle : Rain water, Risk management/Resilience, Used water recycling, Desalinization
- Circular economy and waste management : Eco-Design, Industrial Ecology, Bio-based materials
- Biodiversity & Ecosystems : / Carbon capture /
-
265 000 €
- Builder
TS Construct
Located in the heart of the Belgian Ardennes, in a rural setting where coniferous forests and agricultural clearings punctuate the landscape, the salt shed project tends to echo the agricultural warehouses structuring the horizon. Thus, the project approaches a traditional volumetry whose codes are reinterpreted in a neo-vernacular approach, transcending the ancestral construction principles of the silvicultural halls of the region.
The large size of the project summoned by its use becomes a singular silhouette on the scale of the site. Thus, the materiality softens the incidence of the hangar on the horizon working the transparency of the elevation. The facades are adorned with polycarbonate in a diaphane approach playing on the ambiguity of its transparency and its reflection: its presence is experienced both from the inside and from the outside like a stained glass window.
At night, as snow sweeps the plains, the building comes alive and acts as a reassuring lantern in the darkness. In the middle of the storm, the building lights up with the ballet of dispersal vehicles.
From the constructive point of view, the project is spontaneously revealed in a frugal sincerity - a hangar is above all a protected structure. Entering into resonance with the silvicultural character of the region, the wooden structure is revealed both inside and outside, reinforcing the integration of the project in its context. In addition to this architectural bias, wood also refers to a practical response. Indeed, its natural properties make it less sensitive to an environment as aggressive as that of the storage of spreading salt.
In the end, this project tries, with humility, to offer a building that transcends its simple functionality. A bright and pleasant space paying real attention to spatial quality, too often set aside in industrial design.
Progress Status
Delivered
Data Reliability
Self-declared
Funding Type
Public
Website Enterprise / Infrastructure
https://www.ts-construct.be/Sustainable Development
Governance
Public Service of Wallonia
Local Authority
TS Construct
Construction Industry
Public
Sustainable Solutions
- Infrastructure
- Low-carbon materials/ infrastructure
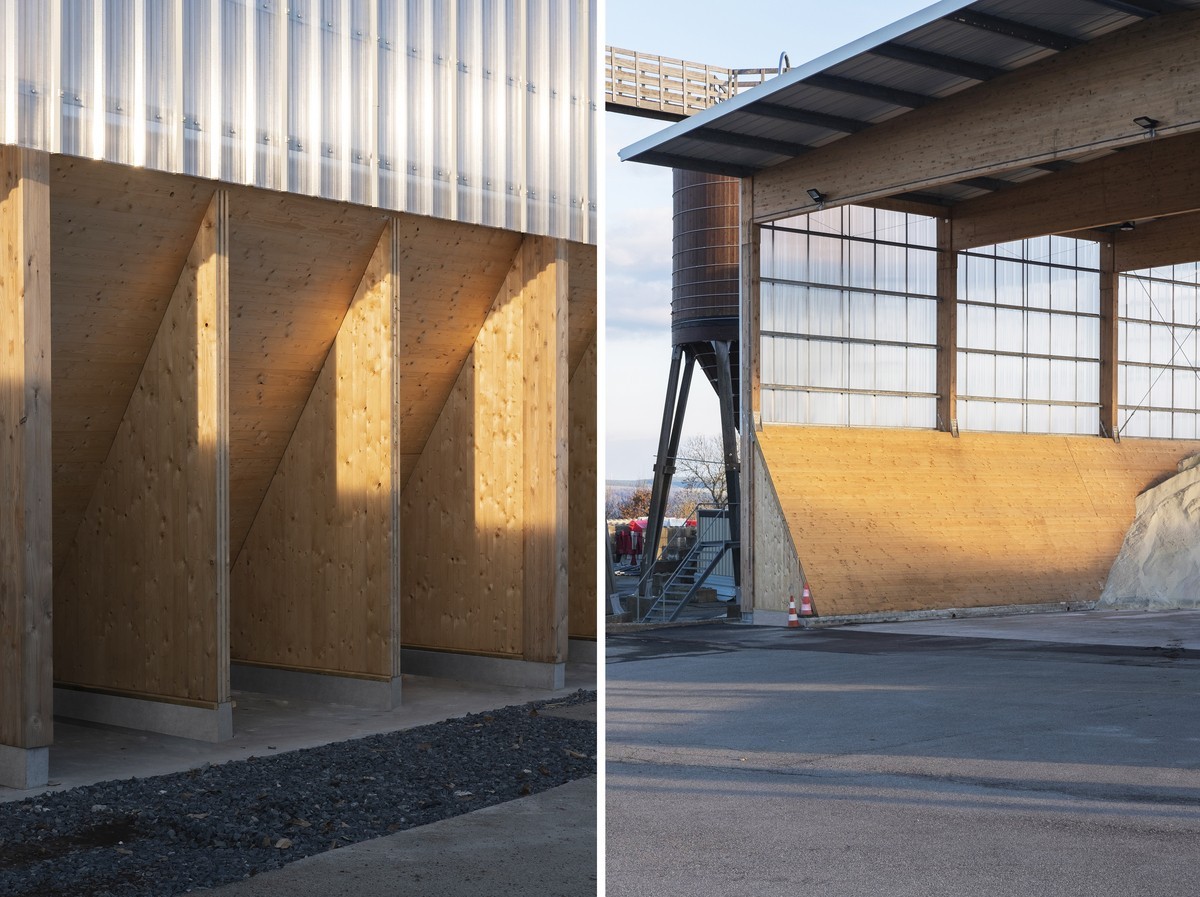
wooden structure
As they grew, the trees that built this structure absorbed carbon to grow and flourish. Once cut, shaped and set up, the wood retains the carbon it has absorbed as it grows and will retain it throughout its lifetime.
If ever the structure were to be destroyed, the wood would be reused and recycled, and would continue its role of storing carbon.
This allows wood to have a negative carbon footprint. Essential when one wishes to build thinking about future generations.
Photo credit
Antoine Richez
Reasons for participating in the competition(s)
Construit principalement en bois, le bâtiment s'insère dans une logique écologique centrée sur l'utilisation d'un matériau structurel stockant le carbone. De plus, il est naturellement résistant à l'environnement agressif qu'impose le sel, ce qui le rend particulièrement adapté à la situation.
La géométrie simple du projet en fait une sorte de structure-type qu'il est possible d'adapter à un grand nombre de situations. On peut facilement adapter les dimensions en conservant les principes de conception et satisfaire à un grand nombre de cas.
Le bois est compatible avec un grand nombre de produits secs stockables et n'attend que l'opportunité de conquérir le secteur agro-industriel.




