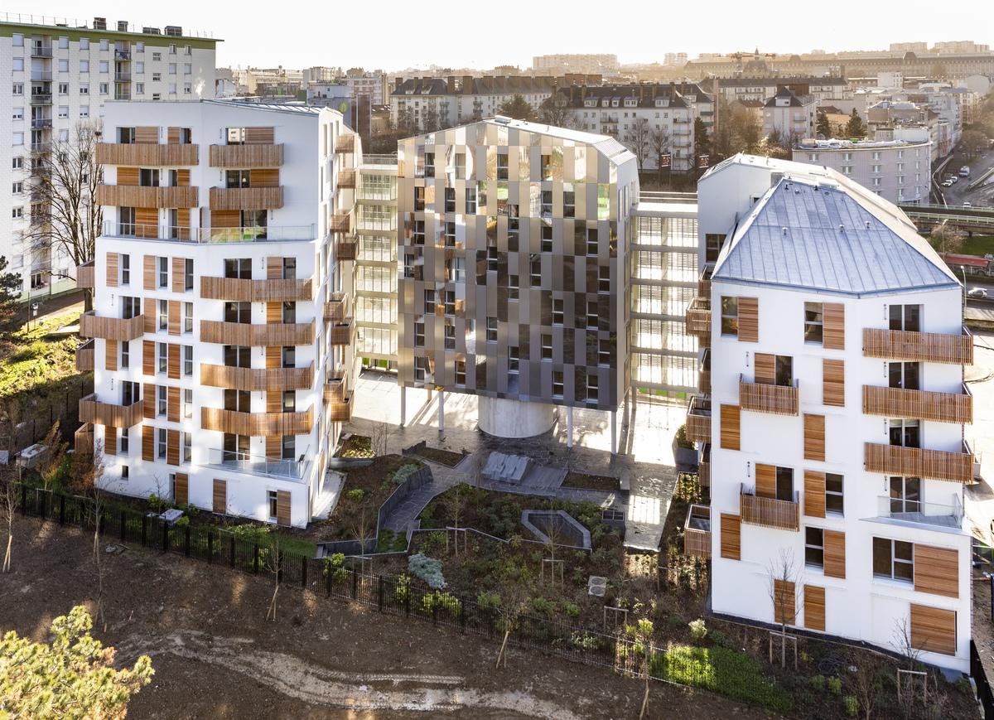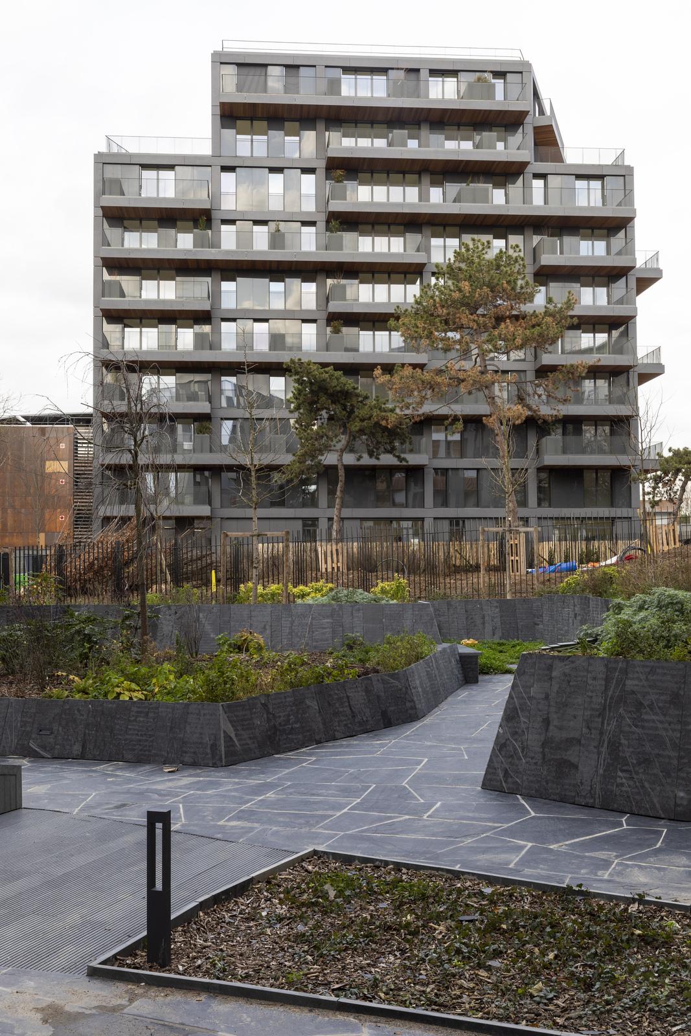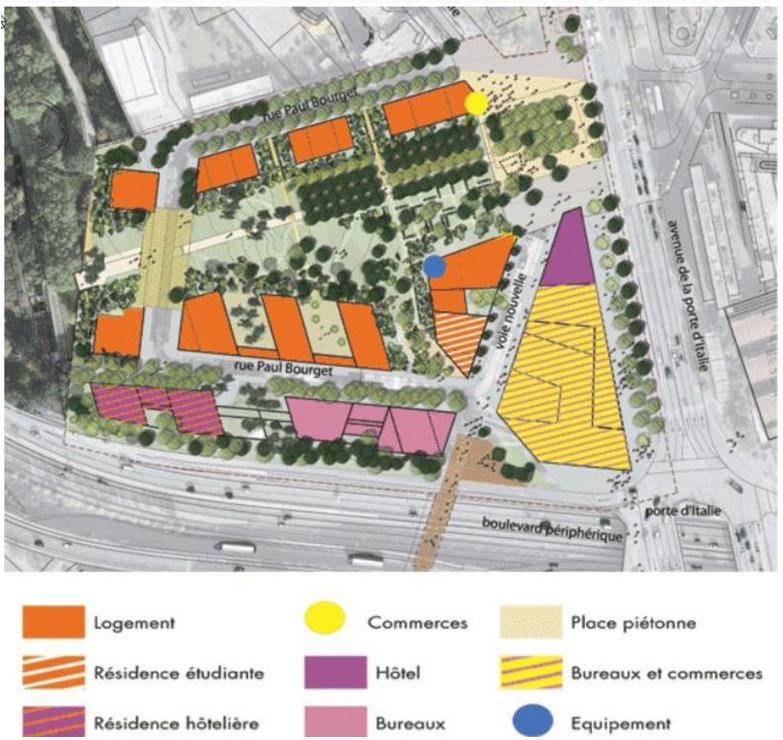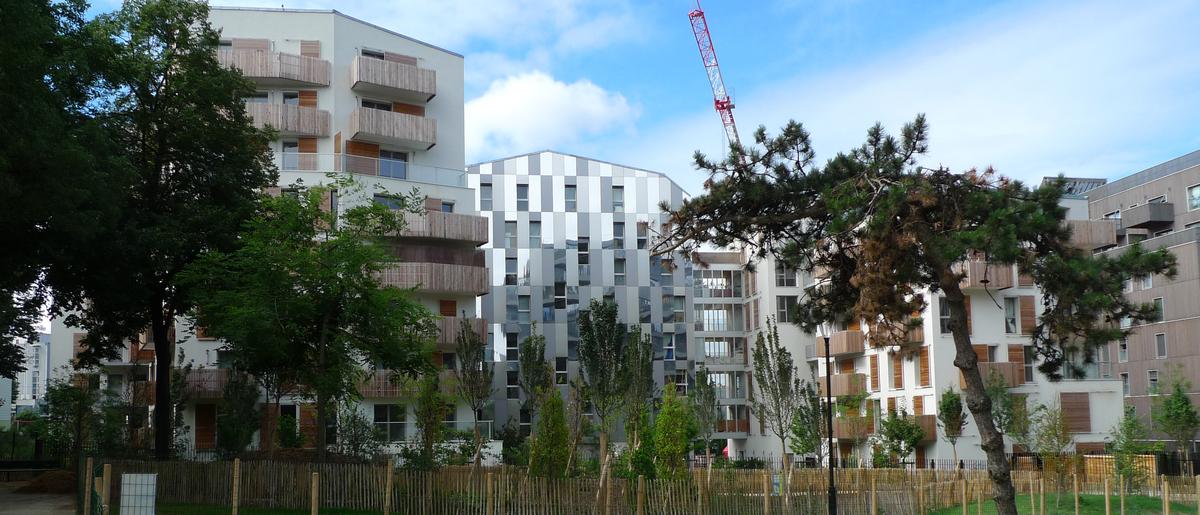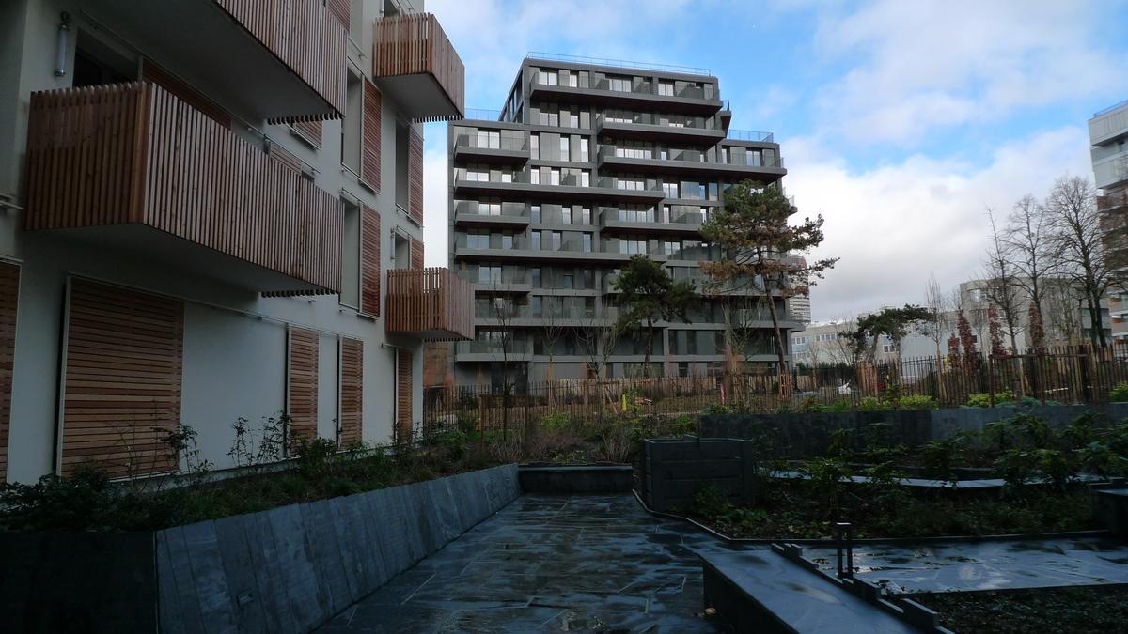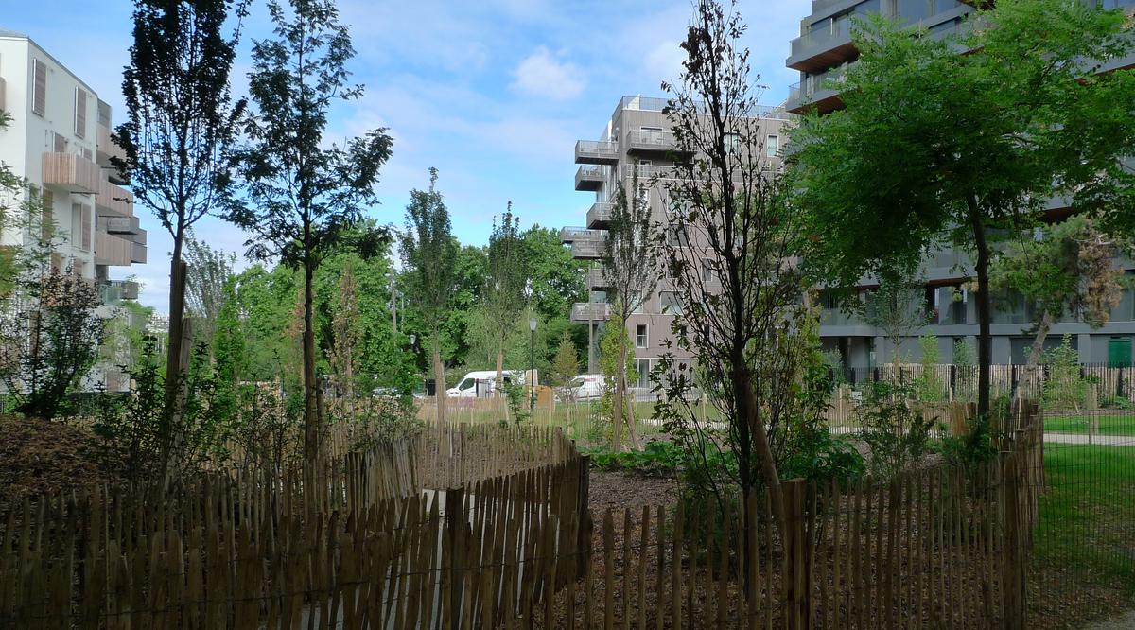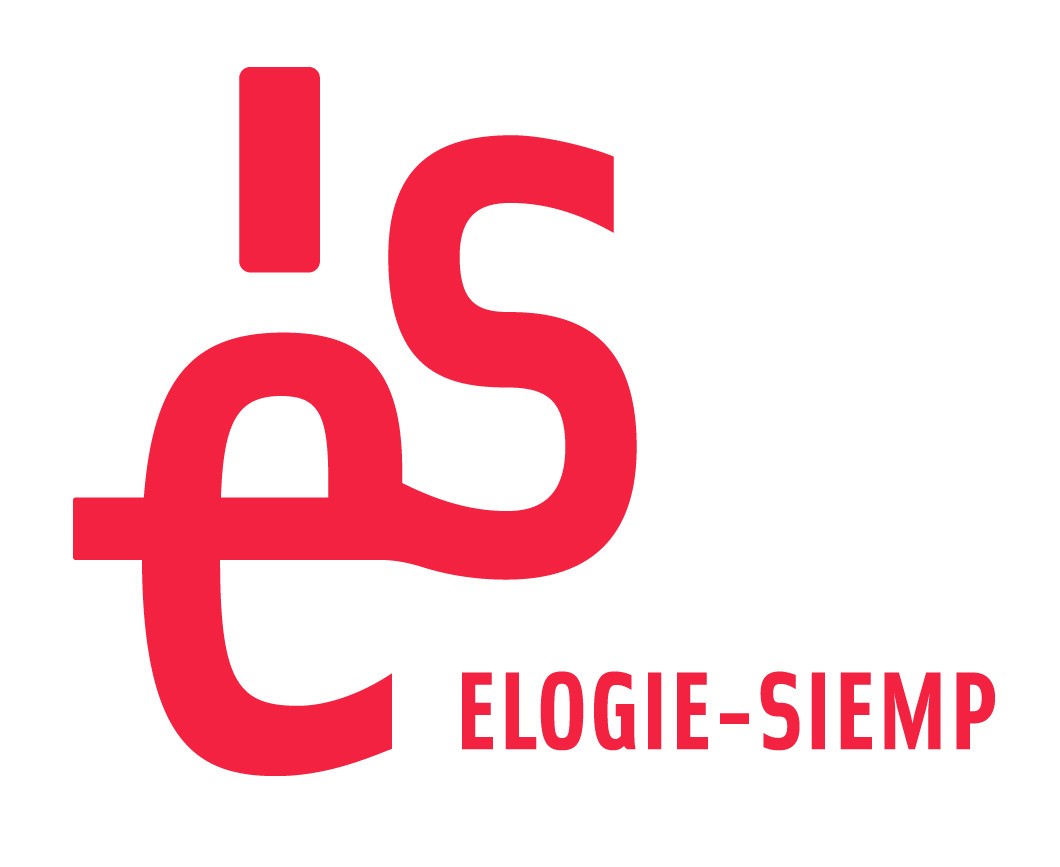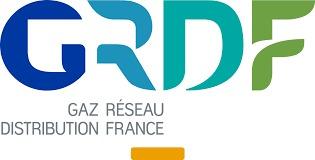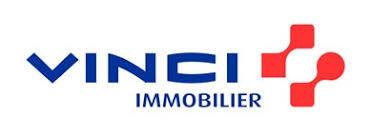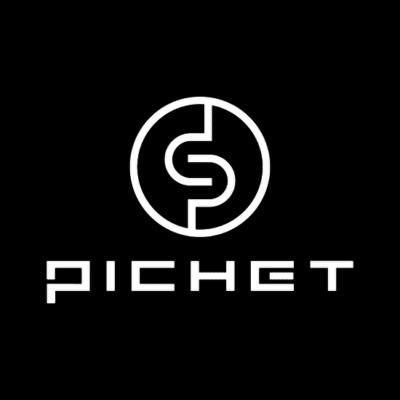ZAC Paul Bourget - Paris
Last modified by the author on 12/10/2020 - 15:16
- Address 1 - street : 75013 10 RUE PAUL BOURGET - PARIS, France
- Starting year of the project : 2013
- Delivery year of the project : 2023
Certifications :
-
5.22 ha
ZAC Paul Bourget: innovative solutions for energy performance
The project : Located in the south of the 13th arrondissement, in the immediate vicinity of the municipality of Kremlin-Bicêtre, the Cité Paul Bourget was built in 1954 and 55 as part of an emergency housing plan for families. As dilapidated buildings cannot meet accessibility standards for people with reduced mobility, nor environmental standards, it was decided to redevelop, after consultation with residents, the sector as a whole. The project aims to build a mixed neighborhood bringing together social and intermediate housing, offices, convenience stores and activities as well as cultural facilities. The objective: to make this space a district integrated into the city, attractive and dynamic.
A partnership to meet energy challenges : With a majority of social housing, the buildings in the district have been designed so that they consume less energy to reduce the costs of charges for residents but also to achieve the objectives of reducing gas emissions greenhouse effect displayed in the City of Paris Climate Plan.
It is within this framework that the Partnership Agreement signed in 2016 between the City of Paris, GRDF and SEMAPA is part of and that the ZAC Paul Bourget was chosen as an experimentation area. This experiment aims to assess the use of different high-performance and reproducible energy solutions for high-performance buildings, based on ambitious labels, benchmarks or certification (Effinergie +, E + C- benchmark, NF Habitat HQE certification).
Since 2019, two different energy solutions have already been put into service in order to compare them to a more traditional third. The objective being in 2024 to obtain eight solutions installed in different lots of the ZAC to carry out points of comparison.
This case study sheds light on the need to think about energy solutions no longer at the simple level of the built lot, but at that of the district reflecting the will of the actors to participate in the making of the sustainable city.
The data in this study are self-reporting, some are regulatory or related to external certifications.
The project schedule :
Phase 1 :
- 2013 - 2016: Realization of housing buildings surrounding the future entrance to the park (lots 1 and 2)
Phase 2:
- 2016 -2020: Construction of the economic island (lots 13 and 14), construction of 3 apartment buildings located along rue Paul Bourget and around the future garden (lots 5,7,8). Realization of the first phase of the development of public spaces (streets and garden)
Phase 3:
-
2020-2022: Realization of housing buildings and cultural equipment, construction of the student residence (lots n ° 6, 9, 10-12), of the office building along the ring road to the east (lot 11), of the hotel residence (lot 3). Completion of the second phase of the development of public spaces.
Programme
- Housing
- Offices
- Businesses and services
- Public facilities and infrastructure
- Public spaces
- Green spaces
- Others
Project progress
- Operational phase
Procedure type
- Urban développement permit
Approaches used
- Local charter
Certifications
- Autre
Data reliability
Self-declared
Photo credit
SEMAPA GRDF
Type of territory
- A landlocked neighborhood
Covering an area of 4 hectares, the ZAC Paul Bourget is bounded to the north by rue Paul Bourget, to the east by avenue de la Porte d'Italie, to the south by the ring road and to the west by the Kellermann park.
At the heart of a dense network of communication axes, the ZAC Paul Bourget has optimal accessibility (road and public transport: metro 7, tram 3a, Bus 47) as well as visibility from the ring road. These elements suggest that its strategic location at the gateway to Paris could be a guarantee of potential attractiveness as well as a very favorable economic and commercial context.
However, the district's internal services (rue Paul Bourget and square Rosny Ainé) are dead ends and the district is landlocked to the south and west between the ring road and Kellermann park.
Find out more with the portrait of the territory produced by APUR
Climate zone
[Cfb] Marine Mild Winter, warm summer, no dry season.
Public spaces area
9 000 m²
Office floor area
17 000 m²
Commercial floor area
4 000 m²
Public facilities floor area
1 000 m²
Housing floor area
31 500 m²
Number of residential units
502
Number of social housing units
365
Project holder
Project management
Project stakeholders
SEMAPA
Developer
A Local Public Development Company, SEMAPA is in charge for the City of Paris of piloting Paris Rive Gauche projects, in particular in carrying out a construction program and public facilities for the ZAC Paul Bourget.
http://www.semapa.fr/Developpement-durable
PRAISE SIEMP
Investor
Social landlord of the City of Paris, Élogie Siemp is the contracting authority for old and new social housing buildings in the ZAC Paul Bourget for residential lots: lots 5, 7 and 8.
https://elogie-siemp.paris/actualites/notre-plan-climat/
URBAN ACT
Architecture agency
Coordinating architectural agency for the district: it designs the development plan, carries out the architectural prescriptions for the buildings and defines the outlines of the public spaces.
https://www.urban-act.com/fr/home/manifeste-1372.html
Alley Workshop
Urbanism agency
With the exception of the public garden, the lane workshop is responsible for the design of public spaces.
data/sources/users/16505/aruelleplaquettesept2017-versionlight.pdf
GRDF
Operator
As a natural gas distributor, GRDF offers, as part of this development project, technical support for stakeholders as well as financial compensation in the implementation of a range of natural gas energy solutions coupled with renewable energies.
https://www.grdf.fr/institutionnel/grdf/engagement-societal/politique-rse-grdf
Vinci Real Estate
Investor
VINCI Immobilier, a subsidiary of the VINCI group, is one of the main players in property development in France. Vinci Immobilier is the contracting authority for the programming of the economic block of the ZAC Paul Bourget. This real estate complex is made up of an office building, 4000m² of shops including the Bricorama store and a 3-star hotel with 185 rooms.
http://www.vinci-immobilier-institutionnel.com/nos-engagements/environnement/
Pichet Group
Investor
A real estate group, Pichet is the contracting authority for an office and business building (the Circle) as well as a 149-room hotel residence (the Alto Plano) in the ZAC Paul Bourget.
https://www.pichet.com/faire-vivre-la-ville/Nos-engagements/Nos-engagements-citoyens
Quality of life / density
- Support residents during the implementation of the project
According to a survey conducted by SGIM in 2008, 53 households in Cité Paul Bourget have lived in the same accommodation since the site was built in the 1950s and 1/3 of households have lived there for more than 30 years. Priority was given to the construction of new buildings making it possible to reconstitute the 365 social housing units managed by Elogie-SIEMP before the destruction of the old buildings at the end of the works.
Prior consultation was carried out with residents by the City of Paris in 2011 and 2012 through exhibitions, public meetings and thematic workshops.
Find out more with the letters to the inhabitants of the Cité Paul Bourget , the 13th - Paul Bourget project of the City of Paris and the creation file of the Zone d'Aménagement Concertée Paul Bourget (Mairie de Paris) (p.7)
Social diversity
- A residential area
The ZAC Paul Bourget aims to make multicultural, multigenerational and multifunctional encounters possible. The creation of social housing and student housing bring social diversity to the project, and a media library, the beating heart of the district, constitutes a meeting place for multiple audiences, by strengthening the social link between the users of the district and the inhabitants.
Although the district still retains for the most part its residential character, the project aims to include in the development program activity buildings, offices, local shops and equipment satisfying both users of the district and its residents. .
- Promote new forms of living
Delivered in mid-2021, the Alto Plano (lot 3), an innovative hotel residence, will respond to new ways of living in the city. It will have a variety of uses (ground floor open to all offering all types of services: sport, showroom, co-working, library, catering) for a variety of budgets (day service, medium and long stays) : students, tourists or mobile workers will be able to cross paths there.
Find out more with the special dossier Paul Bourget - Treize Urbain n ° 33 (p. 8 and 10) and the dossier for the creation of the Paul Bourget Concerted Development Zone (Paris City Hall) (p. 13)
Ambient air quality and health
Proximity to the ring road
The development of the ZAC is focused on respecting biodiversity and the health of residents and users of the neighborhood. While the air quality is relatively good in the 13th arrondissement in comparison with the central arrondissements of the capital, studies upstream of the project (2010 and 2012) nevertheless revealed that the rate of nitrogen dioxide (NO2) was above the applicable threshold.
This situation is explained by the location of the district between two major axes which intensify the air pollution but also noise: the avenue de la Porte d'Italie and the ring road. In terms of noise pollution, the ring road is classified as 1, avenue de la Porte d'Italie in category 2 and boulevard Kellermann in category 3.
Respond to air pollution and noise pollution
During the construction of the district in the 1950s, this problem did not exist since the section of the ring road adjacent to the Cité Paul Bourget was created in 1960 and the work on the ring road ended in 1973. Thus, the housing were not historically protected from these nuisances by a barrier structure. It was therefore essential to create acoustic protection for the heart of the district, while providing visual breakthroughs.
The constructions do not have the appearance of a "noise barrier" but must have the functionality: the division of the built elements into different volumes and the presence of vegetal continuities also make it possible to find visual breakthroughs and openings towards the sky giving a certain visibility to the district on the environment in which it fits.
The plant continuity helps to isolate the district from the nuisances of the ring road with plantations all along the latter. Also, all the roofs, facades and terraces of buildings of public interest (shops, hotel residences and library) have been vegetated in order to reduce heat islands.
Find out more with the creation file of the Zone d'Aménagement Concertée Paul Bourget (p. 5 and 6)
Local development
- Opening up objective
For a better integration of the district within the space in which it fits, the ZAC aims to invent a new image on the edge of the ring road and in the immediate vicinity of the Kellermann park. The buildings, visible from the ring road and Porte d'Italie, constitute the main facade of the district towards this major metropolitan area.
Urban continuity must be created beyond the ring road with Paris but also with the municipality of Kremlin Bicêtre. Internally, rue Paul Bourget, initially a dead end that ended in a turnaround ramp, will have an extension with the creation of two new lanes from the turnaround loop. Also, a mobility strategy has been developed to ensure better integration at the city level at Cité Paul Bourget.
With the delivery of the first part of the public garden, the ZAC already benefits from an opening onto its environment with the creation of continuity between the district and Kellermann Park. The central part of the project consists of creating a link through the district's public garden between Kellermann Park and Avenue de la Porte d'Italie. We will have to wait for the final delivery of the garden to take advantage of the connection between the park and Avenue de la Porte d'Italie.
Find out more with the letters to the inhabitants of the Cité Paul Bourget , the portrait of the territory produced by the APUR and the creation file of the Zone d'Aménagement Concertée Paul Bourget (Paris City Hall) (p.2 and 13)
Functional diversity
Initially presented as a residential area lacking entertainment, equipment, services and shops despite its attractive location, the ZAC project aimed to participate in the social and economic development of the territory.
The urban project aims to bring programmatic diversity back to this district strongly marked by social housing. Within an almost monofunctional sector, a tertiary, commercial or equipment program brings new users back to the heart of the district. Bringing together places of life (habitat), work (employment) and consumption (commerce) within the same district thus ensure the functional diversity of the space.
The urban project program therefore breaks down as follows:
- Housing program: a set of 9 buildings developed around the central green space.
- Economic block: a set of offices, a hotel, commercial areas and a 17,800m2 basement for parking use.
- Peripheral island: a hotel residence and a building dedicated to offices.
- Facilities: establishment of a media library in the heart of the district responding to the challenges of both functional and social diversity.
Find out more with the creation file of the Concerted Planning Zone Paul Bourget (p. 10 and 11), the portrait of the territory produced by APUR and the special file Paul Bourget - Treize Urbain n ° 33 (p.10 )
Circular economy
Le Cercle (lot 11), which will be delivered at the end of 2022, aims to be a key location for the circular economy in the Arc de l'Innovation and on a metropolitan scale, focused on experimentation offering flexible spaces. The Circle is above all a pilot project that focuses on how to take into account the challenges of the circular economy, by associating in the same building an open and active ground floor, third places offering a great diversity of 'uses, and major account offices.
To invent the offices of tomorrow, the Cercle is experimenting with new ways of working and focusing on 5 themes: circular economy and reuse, nature in the city and urban agriculture, culture and leisure, sustainable food and circuits short, economic development and experimentation, by associating workspaces, open spaces, places of exchange, sharing and living, which can bring together building users, residents and stakeholders of the district, associations, residents ...
Find out more with the special report Paul Bourget - Treize Urbain n ° 33
Mobility strategy
- Strengthen the site's service and ensure its accessibility from major central points
The site is already connected to the major metropolitan economic centers thanks to the public transport network: Porte d'Italie, metro station line 7 and T3 as well as several bus lines located within 300 meters of the ZAC. The ZAC also has easy access to employment centers in the south of Paris (Rungis), easily accessible by the Ile-de-France motorway network.
Changes to the public transport offer are planned to facilitate service to the site: the opening of the T9 tramway scheduled for the end of 2020 connecting Orly to Porte de Choisy, as well as the extension of line 14 to Orly. Scheduled for 2023, this line extension includes the creation of a new "Maison Blanche" metro station less than 500 meters from the ZAC Paul Bourget
- Favor gentle circulation
In consultation with the inhabitants, the district has been designed so as to ensure a journey time on foot or by bike between the places of mobility and the living space of less than 10 minutes.
Find out more with the portrait of the territory produced by the APUR and the creation file of the Zone d'Aménagement Concertée Paul Bourget (p. 6 and 7)
Water management
- Rainy waters
The topography of the district is that of a gently sloping land from east to west with a drop of 7 to 8 meters. The lowest point in the district is at the intersection between Kellerman Park and the ring road. The topography is therefore favorable to the natural flow of rainwater towards the Bièvre valley.
On the sidewalks, vegetated valleys will collect rainwater. The pavements will be concrete paving, with joints specifically designed to facilitate the infiltration of rainwater according to the commitments of the Paris Pluie Plan.
Find out more with the creation file of the Concerted Planning Zone Paul Bourget (p. 4 and 5), the Paris Pluie Plan as well as the special Paul Bourget - Treize Urbain file n ° 33 (p. 10)
Biodiversity and natural areas
- A Protected Green Space at the heart of the green belt
Located to the east of the historic valley of the Bièvre, the district has developed on the former bed of the tributary now covered by the Kellermann park, marking the point of separation between the two arms of the Seine. As Kellermann Park is a classified wooded area, the district is located in the heart of the green belt and plays an important role as a city-wide green corridor.
Composed largely by a Protected Green Space (EVP), the development of the district is therefore essentially based on the need to enhance the green space in the heart of the district and reconnect it to the natural environment that surrounds it. The project is part of an exemplary sustainable approach: a strong environmental ambition, expressed in the PLU , the Climate Plan of the City of Paris as well as the ParisPluie Plan.
- Avoid the divide between built space and nature
The combination of the different plant layers in the living spaces seems essential for the respect of biodiversity and the Climate (2012 and 2018) and Biodiversity (2011) Plans of the City of Paris. In a desire for an adaptation strategy of the City of Paris in the face of the double challenge of climate change and the scarcity of resources, the district was developed according to the needs to strengthen the green network but also the opportunities of space.
The greening of the district allows the reduction of the heat island effect: the green spaces of the ZAC have been enhanced, in particular the 5 hectare Kellerman Park which has been enhanced with the creation of an 8000m2 garden in extension. This new public garden is also intended to bring a great variety of species to the site. In addition to the existing lime trees, 27 Japanese sophoras - these trees traditionally located near Japanese pagodas - 37 “Fastigiata” pedunculate oaks whose tops seem to rise skyward or 23 larches will be planted. As for the shrubs, you will have to reckon with the beautiful yellow flowers of the 197 male dogwoods or 112 broom plants. Sloe, hawthorn and black elderberry will, for their part, dot the decor with hints of red, purple and white.
The built lots have been designed with the objective of avoiding the divide between the built space and nature: biobased materials, terraces, roofs and green facades have been favored. Green roofs allow the reconstitution of a living environment left to the colonization of spontaneous vegetation and participate in the development of the site's biodiversity. To do this, it has also been planned to set up insect hotels and birdhouses, while ensuring that the use of pesticides is prohibited for site maintenance.
Find out more with the creation file of the Zone d'Aménagement Concertée Paul Bourget (p. 4) and special file Paul Bourget - Treize Urbain n ° 33 (p.10)
Energy mix
The energy mix is essential in this experiment combining natural gas solutions with renewable energies such as solar, aerothermal or geothermal energy. The pooling of facilities is efficient and optimized.
Reasons for participating in the competition(s)
The ZAC Paul Bourget makes it possible to highlight the need to think of solutions no longer at the simple scale of the building but at that of the district, reflecting the will of the actors to participate in the making of the sustainable city. In this spirit, the development of the ZAC Paul Bourget is based on five principles:- Open up the district to its urban environment by improving the mobility offer and strengthening urban continuity beyond the ring road, towards the municipality of Kremlin-Bicêtre.
- Provide residents with a more pleasant living environment by developing public spaces in favor of gentle circulation.
- Avoid the divide between built space and nature by linking green spaces to each other in order to improve their continuity, in particular through the accessibility and legibility of Kellermann Park from Avenue de la Porte d'Italie.
- Offer a housing offer that meets environmental requirements with the implementation of an experiment combining natural gas solutions with renewable energies such as solar, aerothermal or geothermal energy.
- Promote social and functional diversity in the neighborhood: (1) by promoting new forms of living and programming a media library, a meeting place for multiple audiences aimed at strengthening social ties; (2) by bringing together places of life (housing), work (employment) and consumption (commerce) within the same district.
Building candidate in the category





