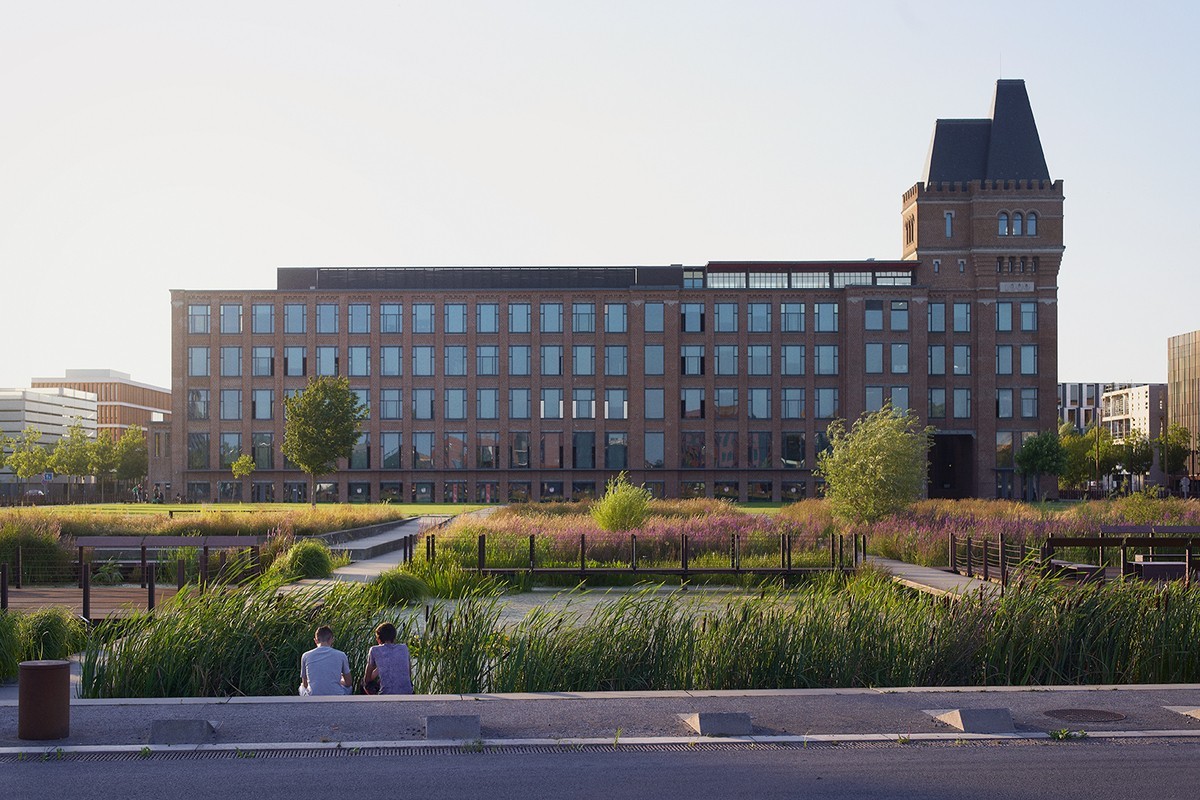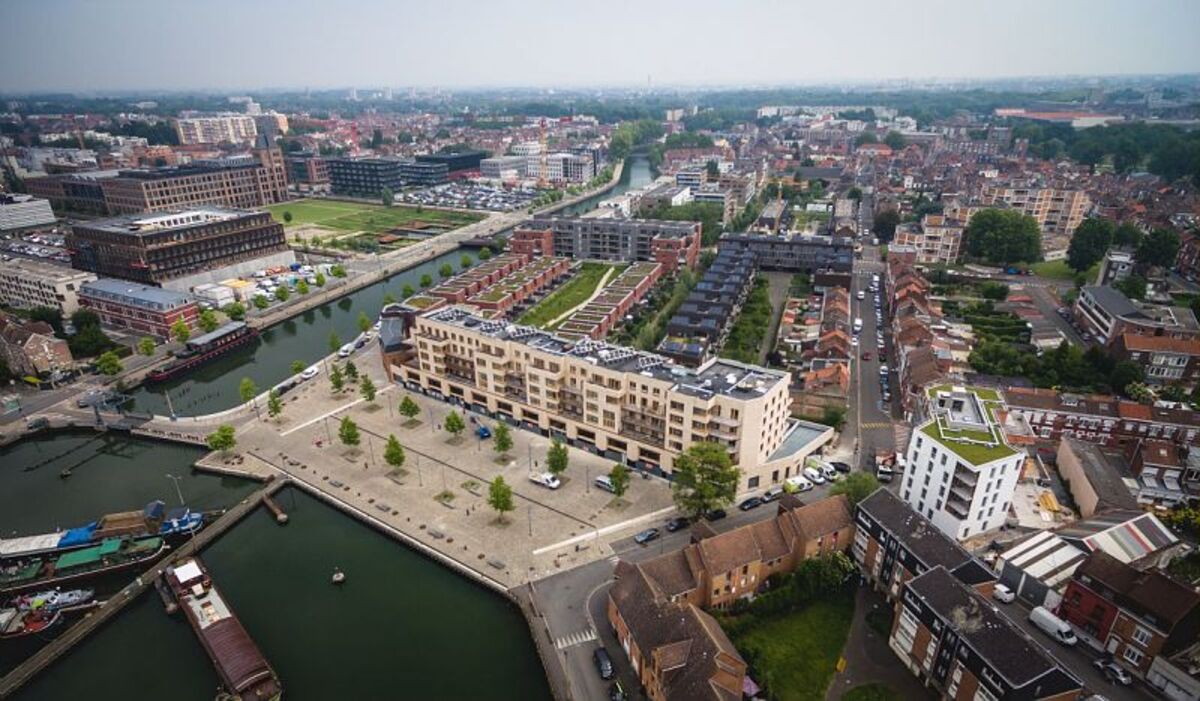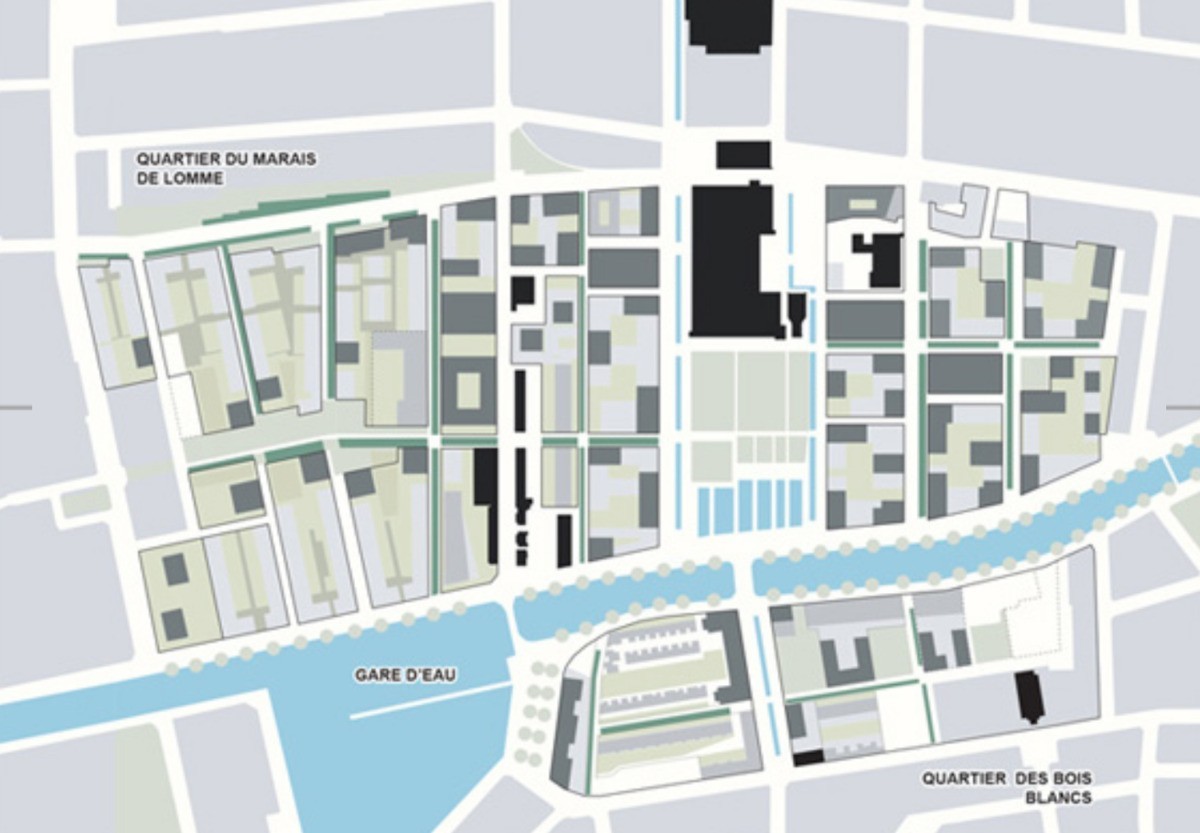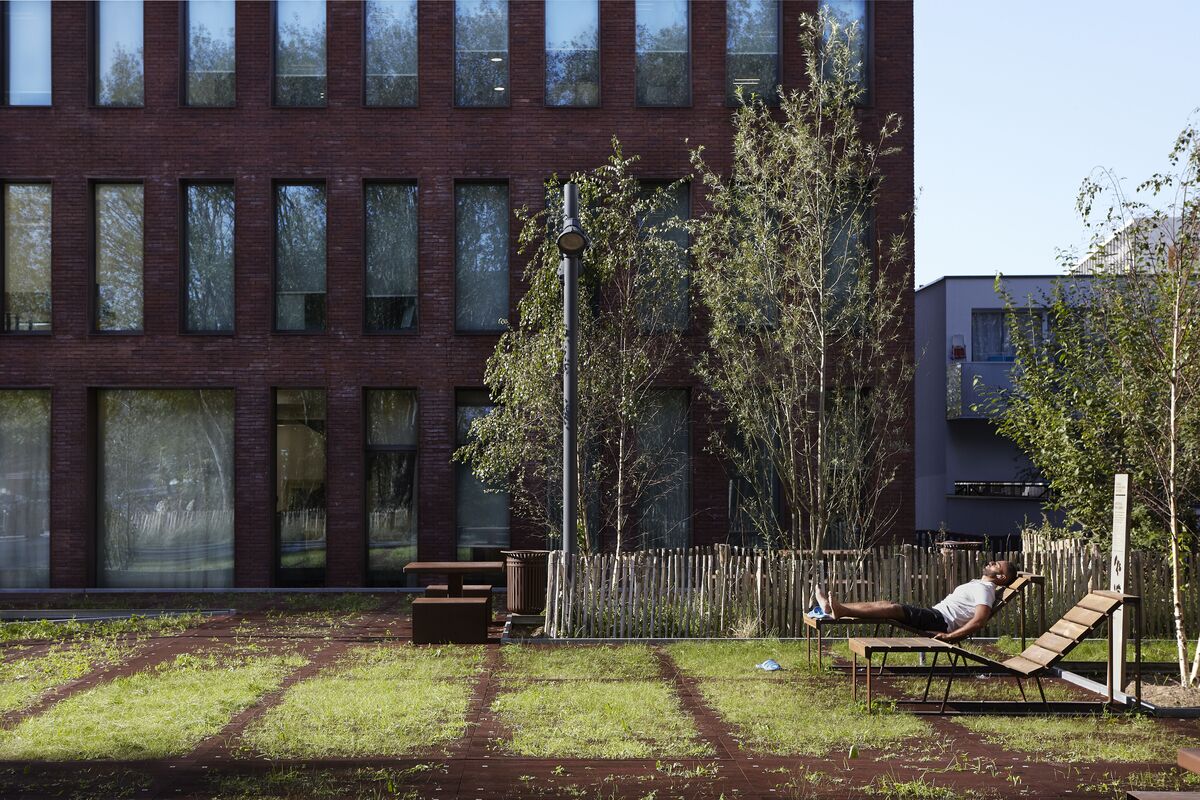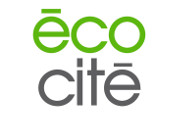Rives de la Haute Deûle district
Last modified by the author on 25/03/2021 - 09:02
- Address 1 - street : 165 Avenue de Bretagne 59000 LILLE , France
- Population : 2 200 hab
- Number of jobs : 5 000 emplois
- Starting year of the project : 2004
- Delivery year of the project : 2018
Certifications :
-
25 ha -
74 994 000 €
The Rives de la Haute-Deûle eco-district is located west of Lille, on the territories of the municipalities of Lille and Lomme. The urban project reinscribes the Rives de la Haute-Deûle in the heart of the metropolis, in the vicinity of the Parc de la Citadelle, the Port of Lille, the Île des Bois Blancs and the Lommois district of the Marais.
Located at the confluence of the large-gauge canal and the Canteleu arm, the eco-district has its water station, a permanent place of residence for barges conducive to the development of cultural activities.
The urban reconquest of the site responds to a double political ambition: to create an attractive and sustainable living district, at the service of present and future residents and users, and to ensure metropolitan economic development by creating a dedicated digital center of excellence, Euratechnologies.
Finally, the development of the district and the buildings meets a high environmental quality requirement.
Programme
- Housing
- Offices
- Businesses and services
- Public facilities and infrastructure
- Public spaces
- Green spaces
Project progress
- Management phase
Prescriptions and zoning
- Heritage protection area
- Particular conventions
Key points
- Quality of life
- Mobility
- Smart city
- Resources
- Biodiversity
- Energy /Climate
Approaches used
- Ecodistrict national label
- Agenda 21
- Local charter
Certifications
- Ecodistrict national label
- Ecocité
More info
https://www.soreli.fr/projets/rives-de-la-haute-deule/Data reliability
3rd part certified
Photo credit
The voice of the North
Bruel Delmar Agency
Julien lanoo
Frédéric Delesalle
Type of territory
The urban project has built its future on its specific territorial heritage: brownfields on the site, integration into neighboring residential districts and the presence of water, formerly dedicated to the needs of the textile industry.
The industrial history of the site is part of the identity of the district as well as of the memory of its inhabitants. It is the water, the water of the Deûle, which shaped the space where industries were established in the 19th century. It is the water that is revealed and staged in the eco-district, the water that contributes to its contemporary identity, in connection with its industrial history.
Climate zone
[Cfb] Marine Mild Winter, warm summer, no dry season.
Neighbourhood paved surfaces
98 028 m²
Green areas, roofs included
35 805 m²
Public spaces area
99 457 m²
Office floor area
80 000 m²
Commercial floor area
5 000 m²
Public facilities floor area
5 000 m²
Housing floor area
65 000 m²
Refurbished floor area
4,00 ha
Number of residential units
900
Number of social housing units
330
Amount of the investment taken in charge by the local authorities
37 714 000 € HT
Total of subsidies
10 568 000 € HT
Detail of subsidies
AGGLO CONTRACT REGION 1,000,000
ANRU REGION 3,148,000
REGION CPER 1,000,000
FEDER 2000-2006 1,637,000
ERDF 2007-2013 3,066,000
including land differential subsidy 364,000
ECO CITE 717,000
Project holder
Project management
Project stakeholders
Atelier Pranlas Descours
Architecture agency
ZAC architects and urban planners
https://www.pdaa.eu/en/projects/urban-landscape/rives-de-la-haute-deule-district/
Bruel-Delmar Landscapes Workshop
Construction manager
Project manager of public spaces
http://www.brueldelmar.fr/fr/project/17/ecoquartier-des-rives-de-la-haute-deule-a-lille/Isabelle Hurpy (AMOR sustainable development and HQE)
Environmental consultancy agency
Engineering Profile
Technical consultancy agency
European metropolis of Lille
Contractor
Conceding
https://www.lillemetropole.fr/Soreli
Developer
Project owner and developer
https://www.soreli.fr/Quality of life / density
The density and compactness of the frame frees up a maximum of ground for the public space.
The typology of housing has been studied to favor residential routes and respect the dominant urban form of the surrounding districts, in particular the predominant place of the townhouse.
Culture and heritage
The eco-district on the banks of the Haute Deûle is based on recognition of water as a founding and unifying element of new developments and the expression of the memory of places through public spaces where Lille's industrial past shines through.
The industrial history of the site is part of the identity of the district as well as of the memory of its inhabitants. Brownfields testified to past local economic vitality. The Rives de la Haute-Deûle gave them a future. The old cotton mill "Le Blan Lafont", rehabilitated, is the figurehead. This former industrial castle hosts Euratechnologies.
Finally, the eco-district ensures its integration into the urban structure, past and present, through three approaches that guarantee its respect: extension of existing roads, new constructions on the same rights-of-way of old industrial buildings, according to the same dimensions, and treatment. attentive to the fringes of the operation with the surrounding historic districts.
Social diversity
The development of the site is designed so as not to exclude any population, by creating a housing offer that responds to the diversity of the population through a diversified housing program (rental and home ownership, social and free housing), varied housing sizes (from T2 to T5) and several typologies integrated into the urban context (collective, individual grouped, intermediate housing).
The accommodations are distributed as follows:
30% social rental housing
23% free rental housing
23% free admission
23% in assisted accession
Social inclusion and safety
The project follows a participatory policy, which was put in place upstream of the operation and continues after delivery of the project.
A project monitoring committee has been set up. It brings together the neighborhood councils and is led by elected officials who oversee the project. The inhabitants share their observations and their proposals with the neighborhood councils, which relay this information to the monitoring committee.
A preliminary consultation was launched at the end of 2016 concerning the continuation of the urban project around this eco-district. This consultation phase resulted in the extension of the Rives Haute-Deûle ZAC, which will reach 38 ha at the end of the second phase of work, the end of which is scheduled for 2028.
In the public space:
- The presence of an accessible pedestrian path ensures safe travel without cars as well as social inclusion.
- Attention is paid to homogeneous night lighting which contributes to the feeling of security in the neighborhood.
Ambient air quality and health
The space given to pedestrians and cyclists is twice as important as that given to motorists (in terms of number of paths and surface area).
A network between pedestrian and circulated lanes frees residential blocks from the presence of the car, this has an influence on the quality of the air, which is less polluted and on the peaceful sound environment.
Just as the richness of biodiversity and the numerous plantations make it possible to capture a maximum of CO2 and help improve air quality.
SOLUTIONS
- Soft transportation
- Infrastructure
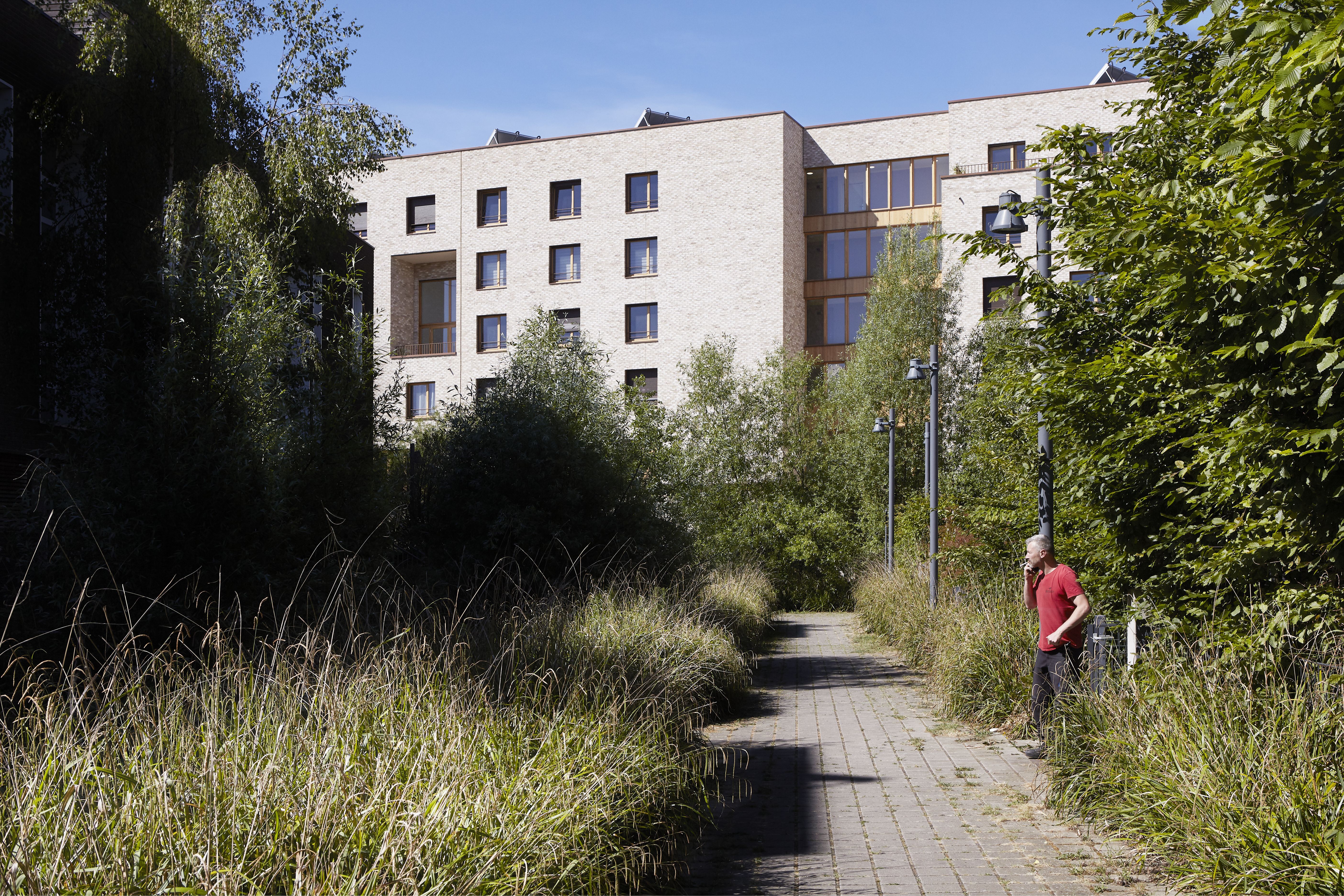
Green alleys
- Promotion of cultural/ historical identity
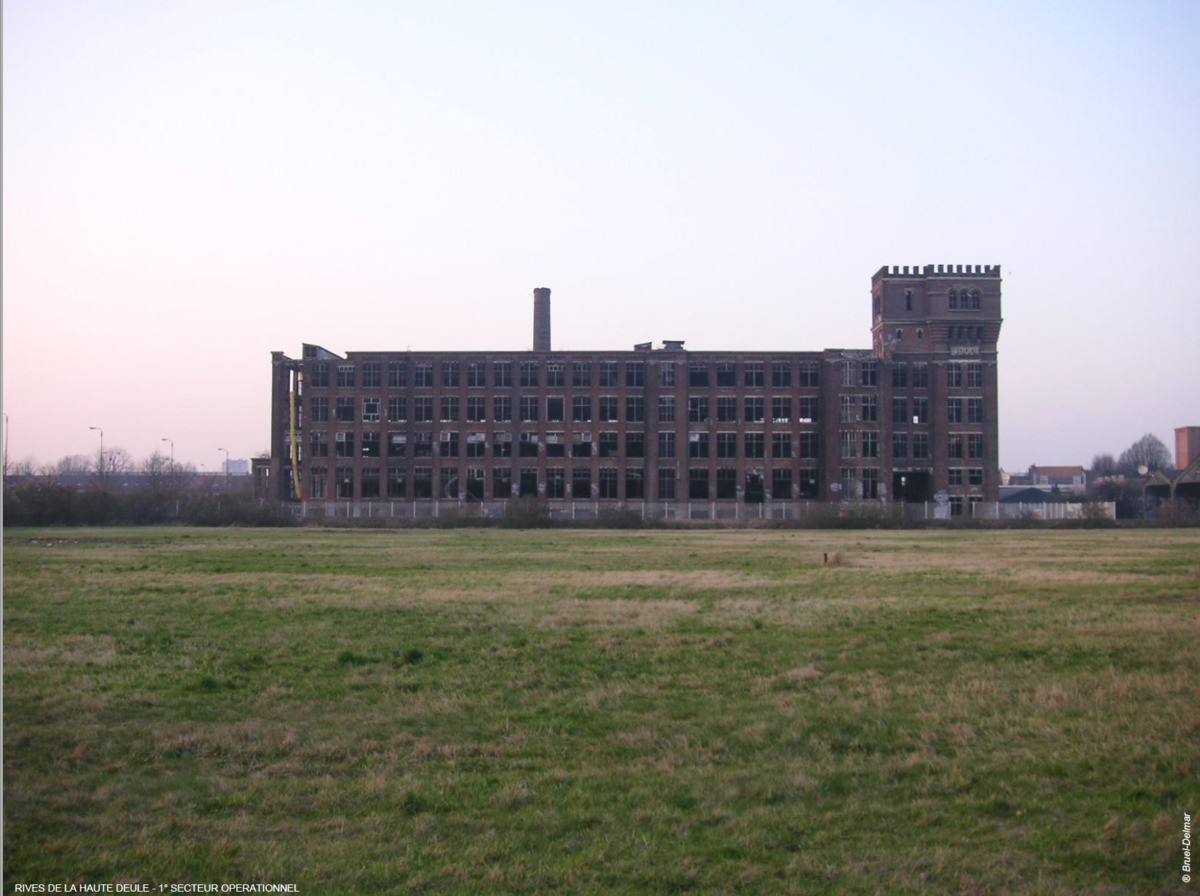
Blan Lafont factory before rehabilitation
An industrial wasteland.
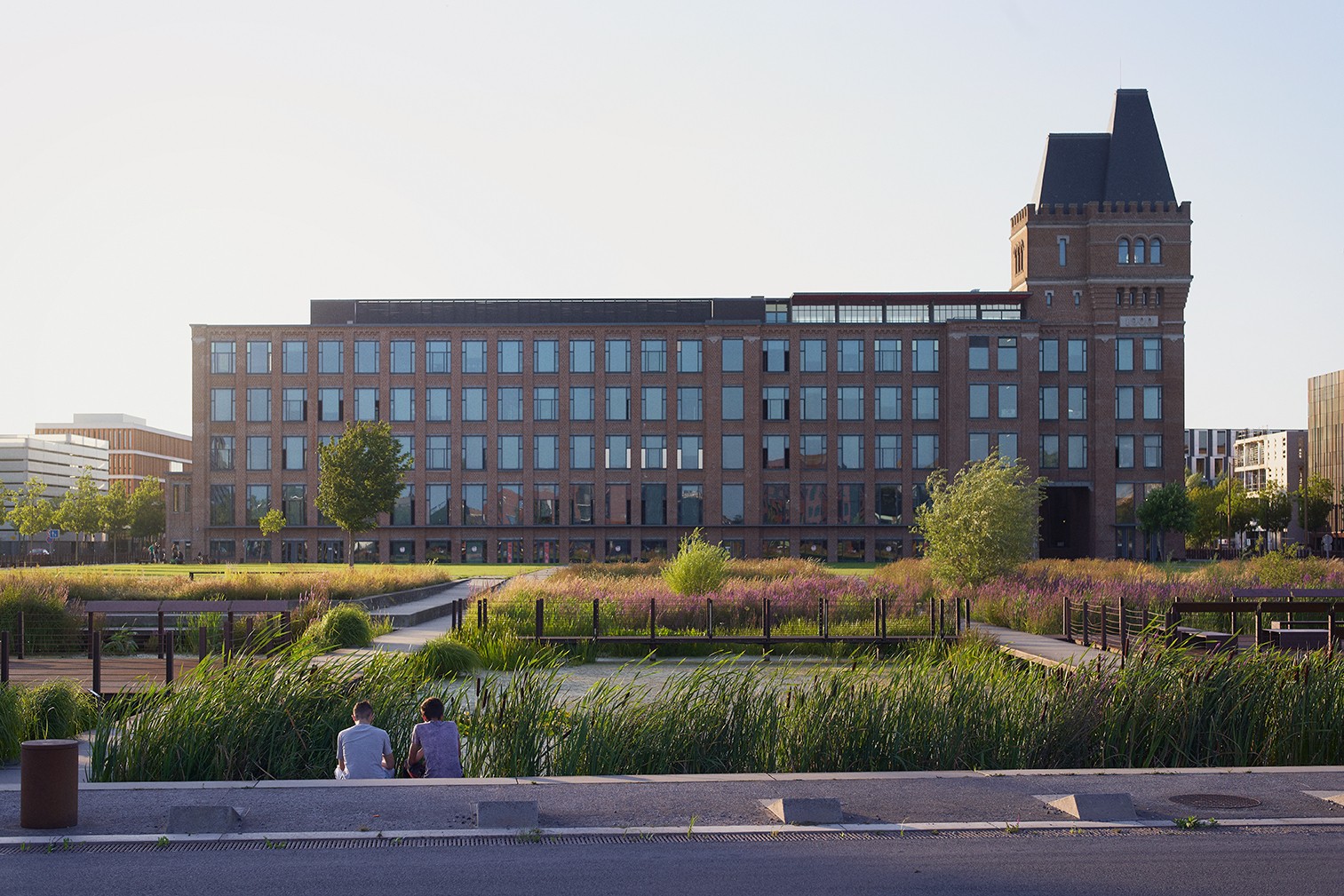
Blan Lafont factory after rehabilitation
Transformed into Euratechnologies
Local development
SEM Euratechnologies is the bridgehead of the Rives de la Haute Deûle tertiary program. It operates 25,000 m² of floor space in the rehabilitated Le Blan Lafont building. In 10 years, the metropolitan center of excellence has become a major investment site for the future and an accelerator of economic growth. A talent pool where the same desire to innovate is shared. One of the first public start-up incubators in France, fifth in Europe, Euratechnologies hosts 300 companies representing 4,000 jobs. On the Lille site alone, more than 100 projects are in incubation and 50 startups are created each year. Since 2016, Euratechnologies has been developing its strategy to spin off its model and its service offering in the territories of its shareholders.
Euratechnologies offers the companies it supports in their development a bouquet of quality material and immaterial services, from the technological offer with very high added value to personal services (nurseries, restaurants, sports halls), guaranteed technical services ( Cloud partner offers, digital studio, secure digital rooms, etc.) in a highly qualitative environment.
Functional diversity
To become a real city district, the project combines mixed urban functions with social and intergenerational diversity thanks to a housing offer that excludes no one.
The functional mix is organized by block. Individual group or collective housing is installed on the outskirts, when the heart of the operation is dedicated to tertiary activity in the field of Information and Communication Technologies (ICT), characterized by the former Le Blan Lafont rehabilitated for the needs of EuraTechnologies.
Circular economy
The buildings were designed with high energy performance obligations, making the choice of energy sources reversible and favoring the use of renewable energies. The architectural bias encourages developers to use a minimum of wood in the construction of housing in order to support the development of the sector, which is however little developed in the region.
Also, 80% of waste is revalued or recycled at the district level.
SOLUTIONS
- Business development
- Circular economy
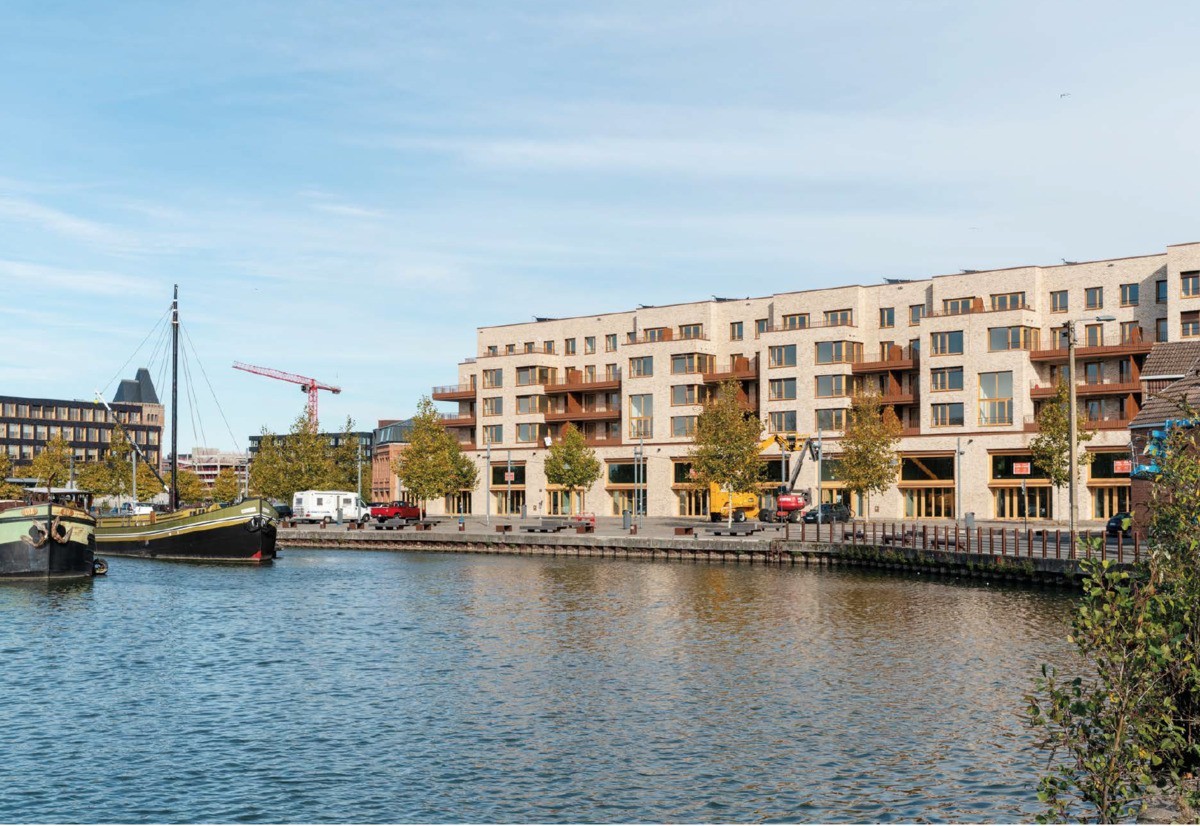
Housing operation by architect Charles-Henry Tachon
Local materials: brick on the facade, imposed in the specifications.
Wood structure.
Waste management.
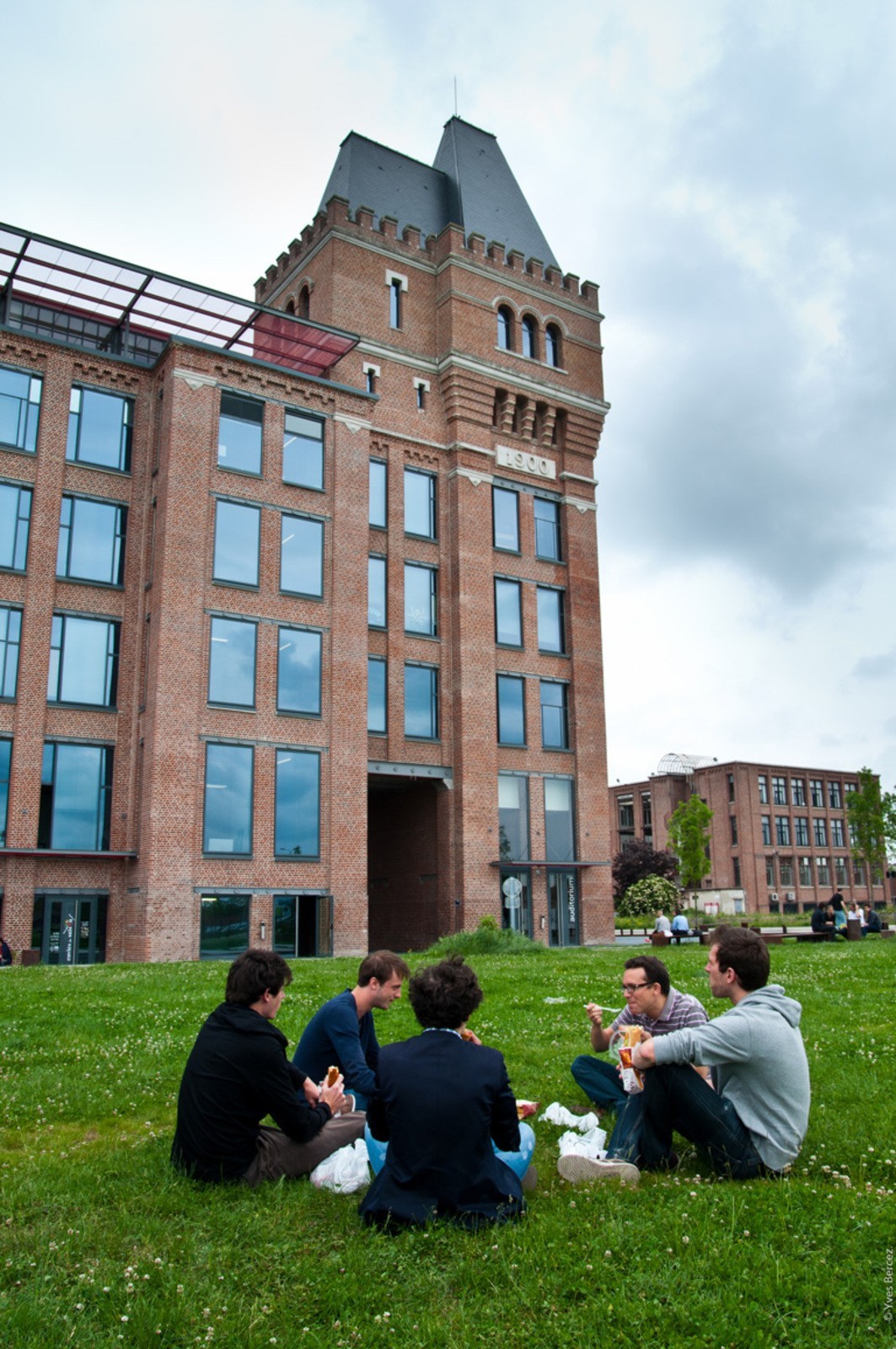
Euratechnologie
A landscaped and qualitative working environment
Mobility strategy
The district was designed in such a way as to limit the use of the car, in particular through the construction of multi-storey car parks. Soft modes of transport are enhanced thanks to the network of pedestrian and cycle traffic. The district has twice the area dedicated to pedestrians and bicycles than to cars. The metro, self-service bicycles, and a car-sharing relay point are easily accessible, especially for people with reduced mobility.
SOLUTIONS
- Soft transportation
- Collaborative transportation
- Parking management
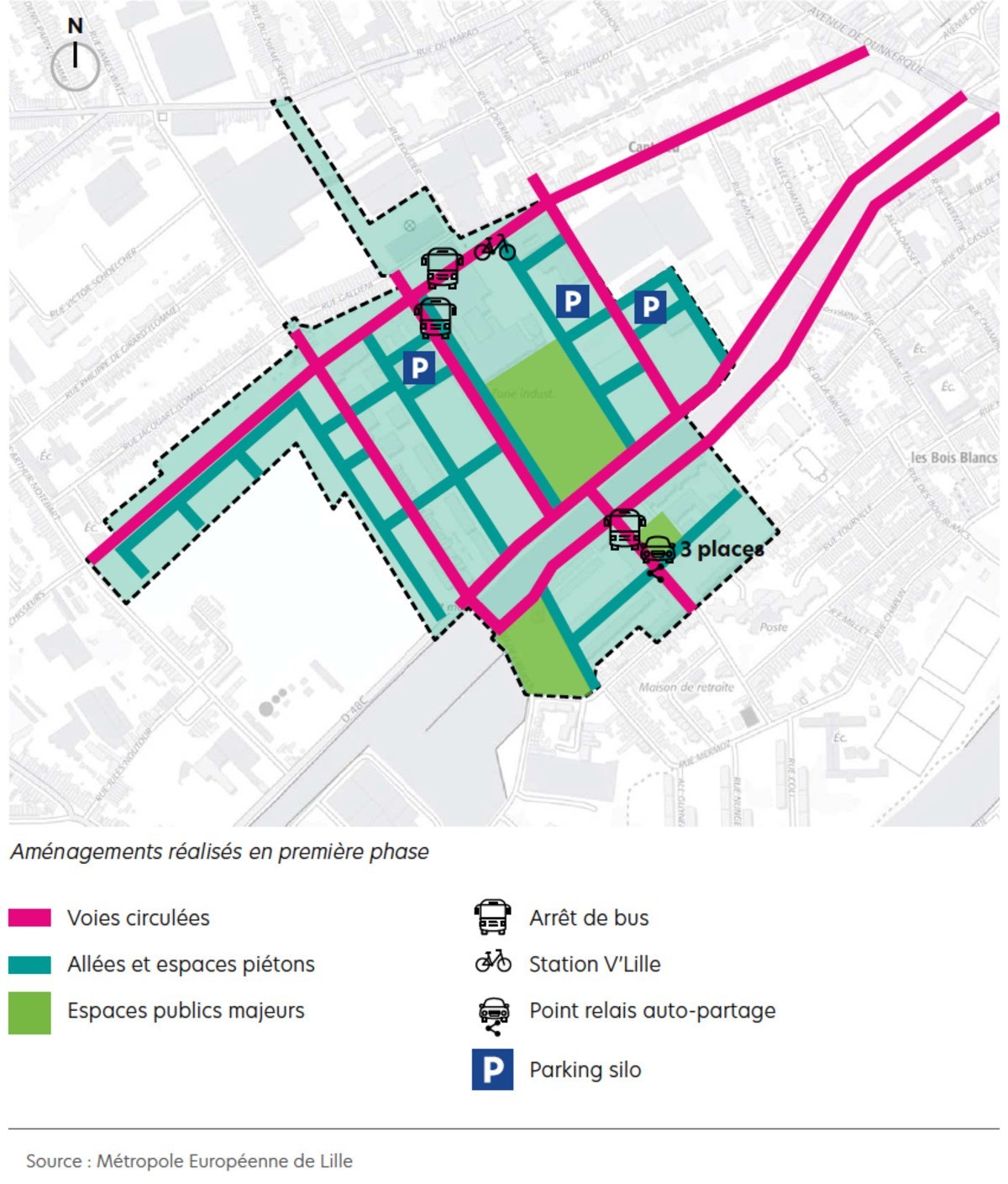
Schematic mobility plan
- Soft transportation
- Collaborative transportation
- Parking management
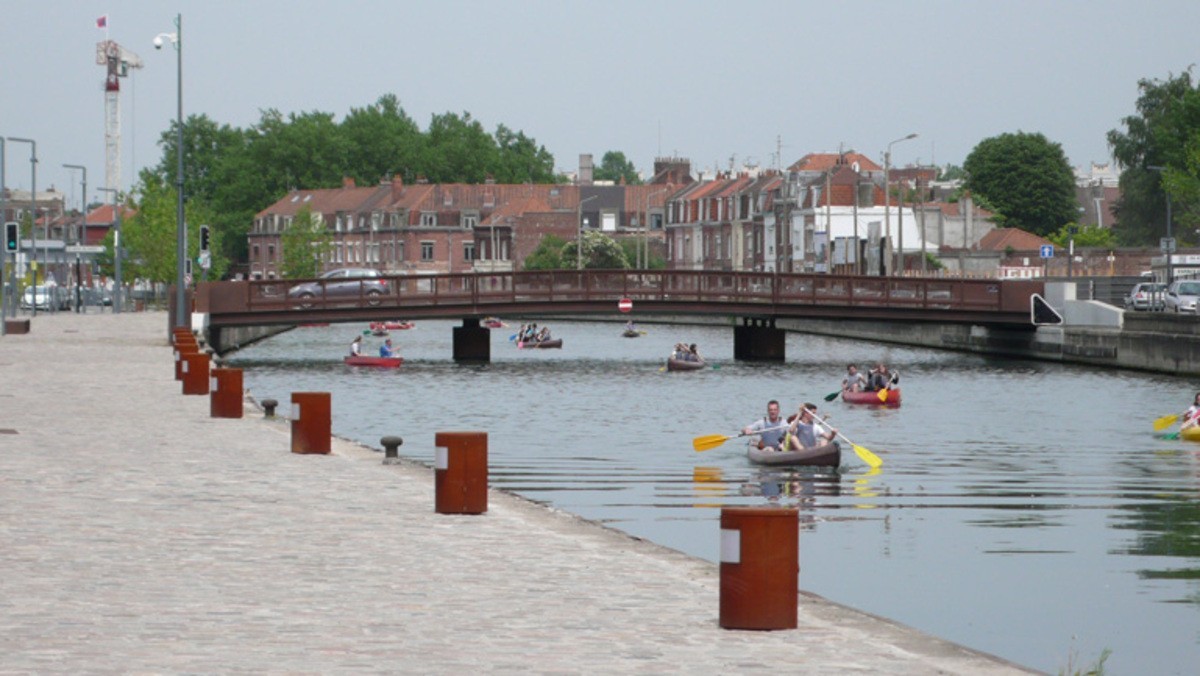
Canoeing on the Deûle, mobility and leisure
It is possible to navigate the Deûle by canoe, but soon a river shuttle system will make it possible to reach one of the two banks by public transport.
Smart City strategy
Fiber optic installation throughout the neighborhood.
Citizen participation and awareness of local residents thanks to digital technology:
Called Biodimeter, the project - " proof of concept (POC)" - carried out within the framework of Lille Métropole 2020, has three components: Sensors, a participatory application and a demonstrator.
This system is based on several innovative tools.
The first makes it possible to measure various environmental parameters such as temperature, hygrometry or atmospheric pressure and to follow their evolution according to the seasons.
The second is a specific mobile phone application created by Inria (1) which allows those passing through the neighborhood to report the animals they have encountered.
The third is a device for recording, recognizing and counting the ultrasounds emitted by bats.
Water management
Planted valleys and canals, fed by collected rainwater, outline the new urban geography, right up to the heart of the eco-district.
The planning requirements first of all concerned the control of discharges into the natural environment:
- Open-air management (zero pipes) for rainwater in the heart of public spaces thanks to valleys and canals. The water garden is fed by gravity by the collection of runoff water.
- Qualitative water treatment by sedimentation in the canals and by phytoremediation in the water garden.
- Fully gravity-based management of rainwater thanks to fine altimetric management in the design of public spaces (green roofs, storage tanks).
- Prohibition of watering with drinking water (public or private), collection and storage of rainwater from the roofs.
- Layout of buildings thought out according to the composition of the basements to respect as much as possible the balance of the water tables.
Soil management
In order to guard against the risk of flooding, the MOA has chosen to limit soil waterproofing by capping it at 80%.
Planning prescriptions have been formulated concerning the treatment of mineral exterior surfaces with maximum permeability in the joints or materials.
Each island has a 20% permeable surface in the ground that it can transform into a garden or vegetable patch.
Also, limiting the excavations of the basement allows the preservation of the water tables and limits the risks of pollution.
Waste management
Pilot site for recycling site waste: 80% of deconstruction waste, or 32,000 tonnes of waste, was sorted and reused, thanks to a prior audit.
Selective sorting is organized on the scale of the buildings: pre-sorting system in all the kitchens of the accommodation; location for garbage cans with an opening on the public road integrated into the facade of the building.
Waste management systems are also integrated into public spaces in order to optimize their collection.
Finally, the water in the valleys and the ponds is naturally treated by phyto-purification before flowing into the Deûle.
SOLUTIONS
- Promotion of cultural/ historical identity
- Urban densification
- Air quality
- Water management
- Soil management
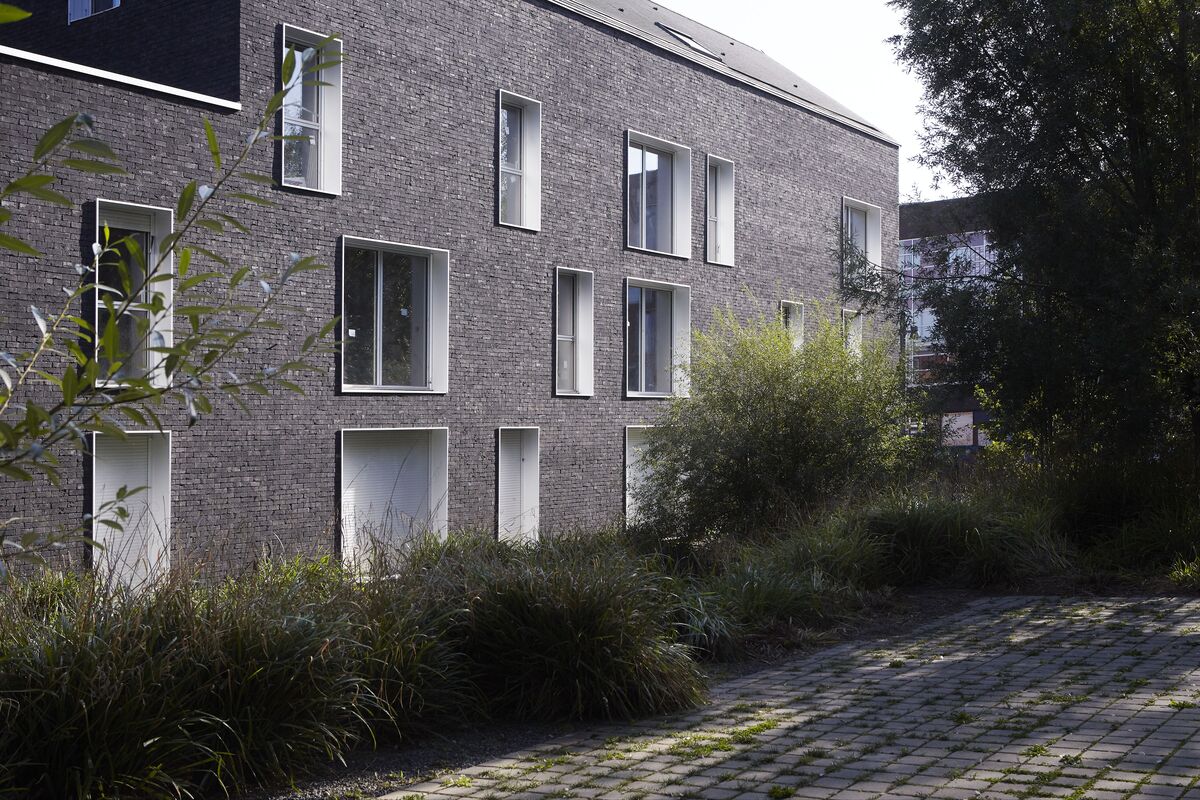
Valley along an apartment building.
Fédéric Delesalle
- Promotion of cultural/ historical identity
- Water management
- Soil management
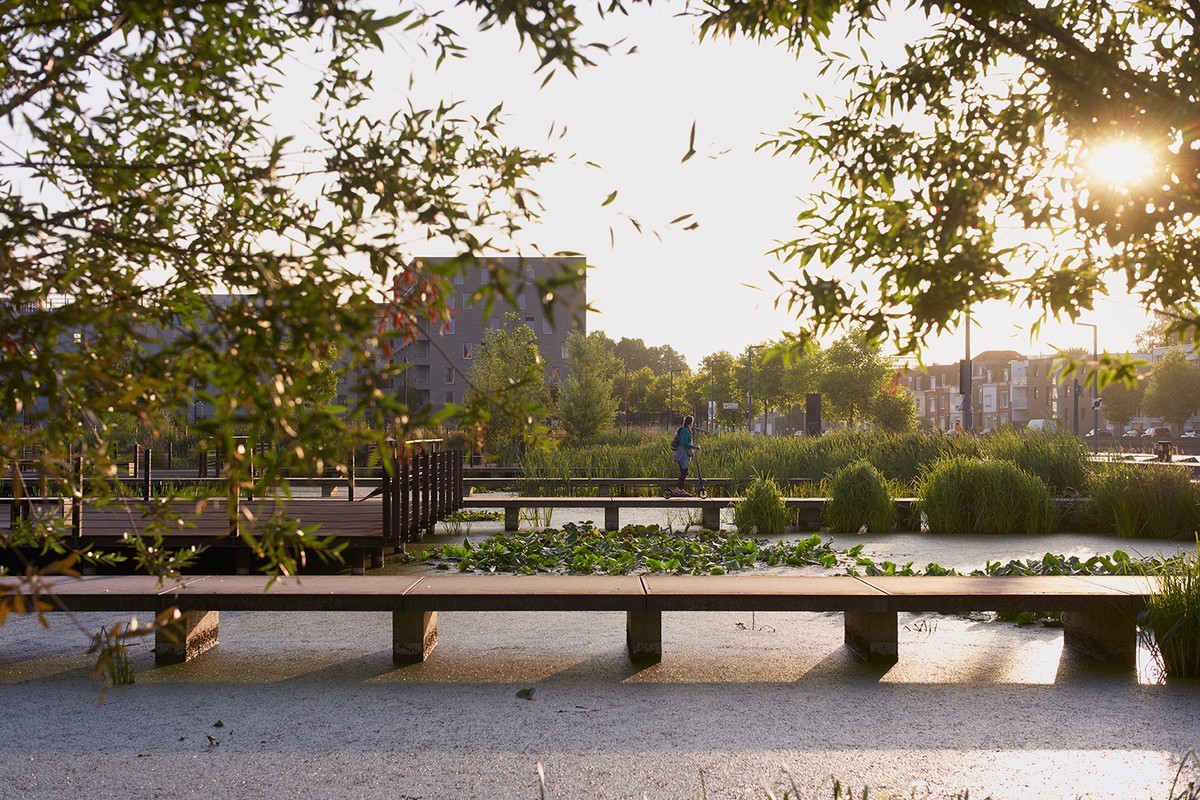
Construction of the water garden for rainwater management
Julien Lanoo
- Promotion of cultural/ historical identity
- Water management
- Soil management
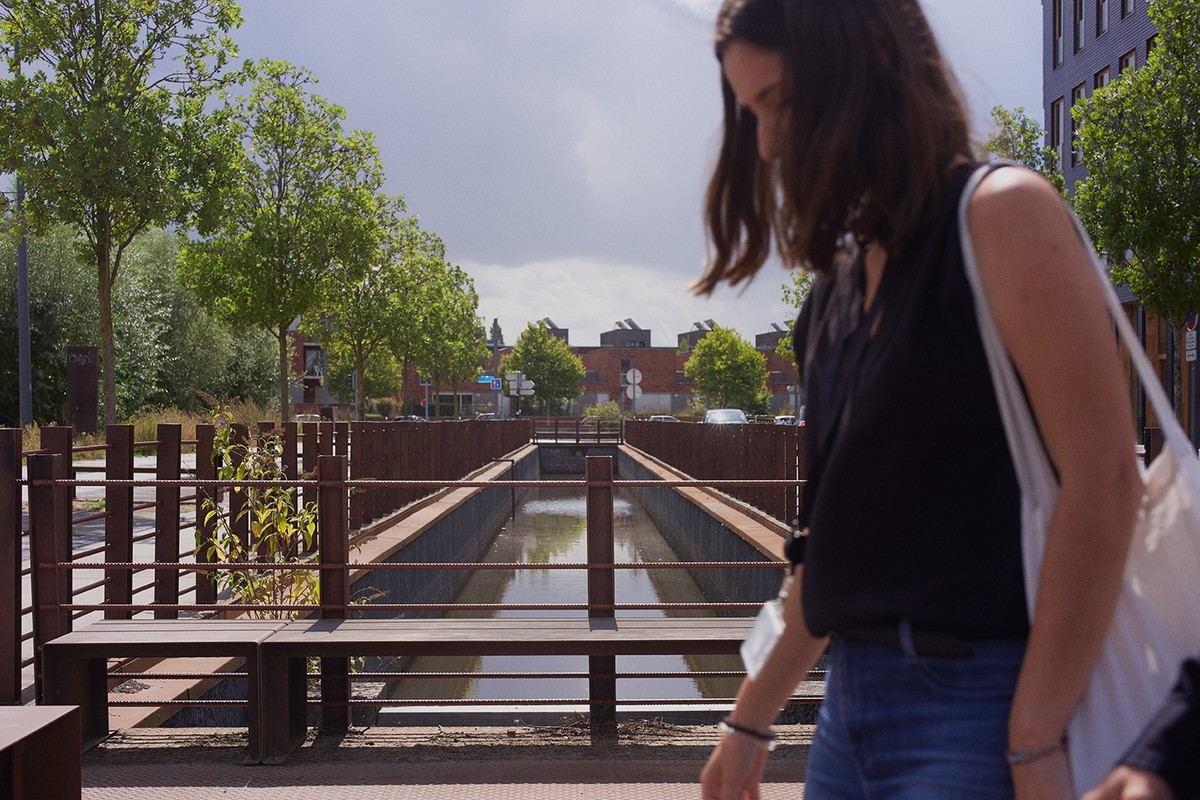
Construction of canals to convey rainwater
Biodiversity and natural areas
The choice of local species, in connection with the presence of water, has been privileged, and particular care has been taken in the establishment of the species thanks to an evolving plant palette, sowing, natural colonization and differentiated management.
Here biodiversity is expressed by a mosaic of habitats with a layering of strata maximizing the possibilities of grafting a living and sustainable infrastructure in the City. We distinguish the pastoral complex of the mesophilic meadow type (large lawns, dry valleys), the hygrophyle complex of the lake type with water lilies, floating or submerged plants, rosary bunt, wet meadows (canals, water gardens, wet valleys) and the salvatic complex, type residual afforestation of parks and linear, pioneer afforestation (avenue des Saules).
The building is also used as a support for biodiversity thanks to the establishment of roosts and nesting boxes for birds as well as the creation of planted terasse roofs, biogenic walls.
The gain in biodiversity has allowed the appearance and colonization of many species. For example, a dragonfly has reappeared on the site of the water garden, and another has found a place to lay eggs there.
SOLUTIONS
- Water management
- Soil management
- Management of natural areas
- Environmental charter
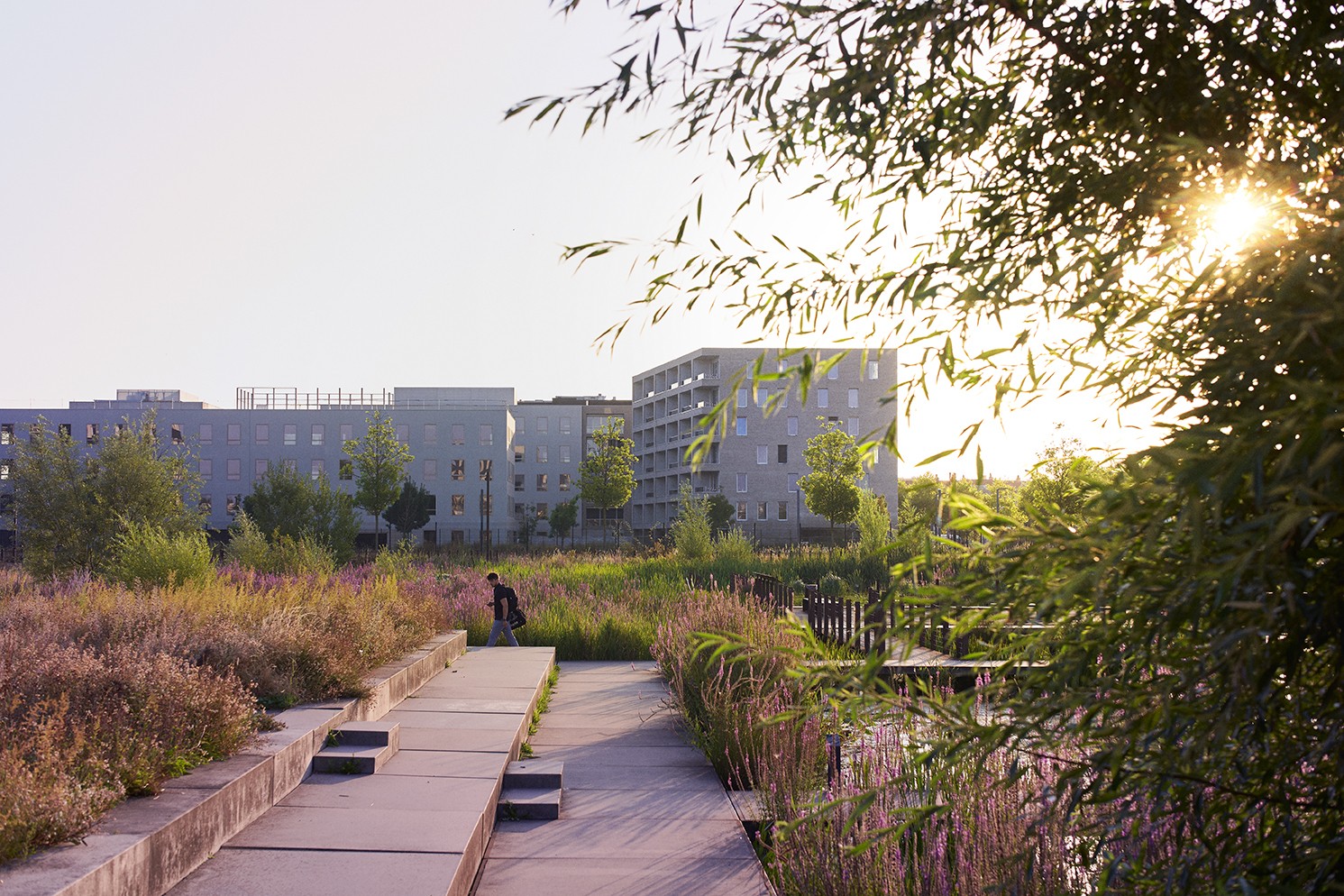
Biodiversity avenue des Saules
© Bruel-Delmas
- Water management
- Soil management
- Management of natural areas
- Environmental charter
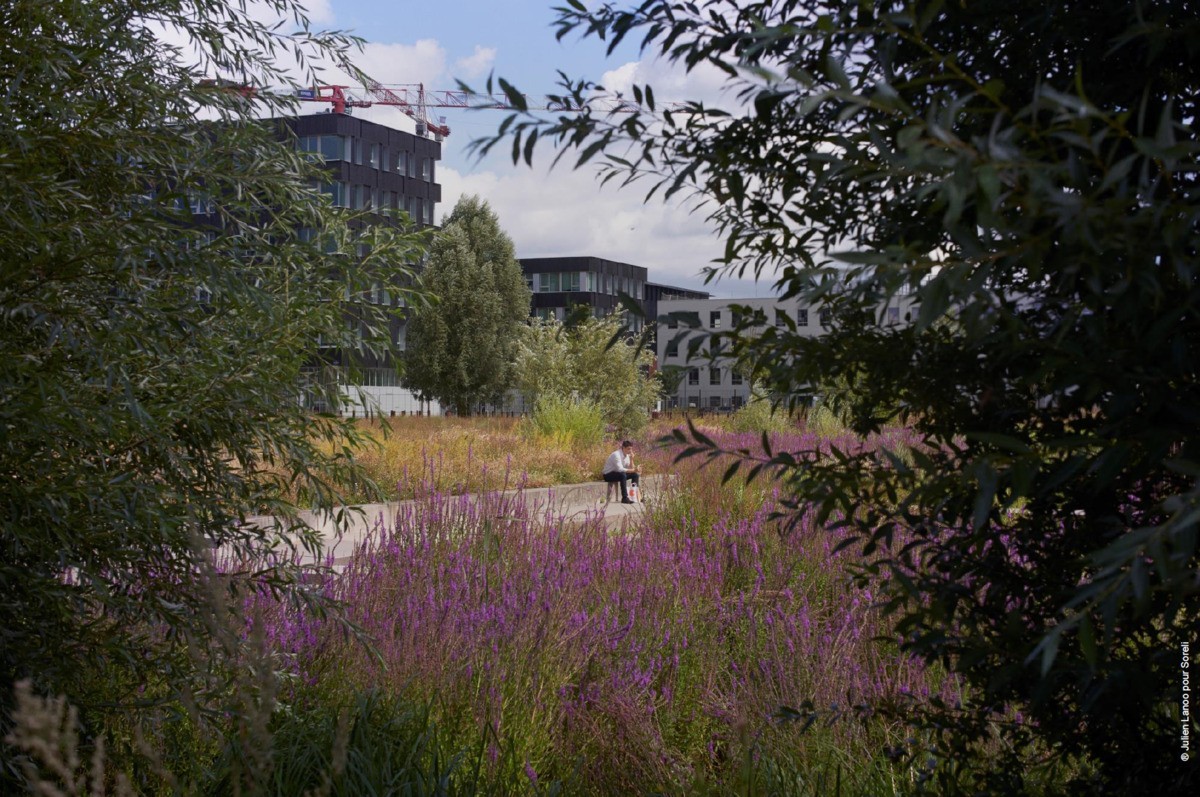
Balance between natural colonization and differentiated management
- Water management
- Soil management
- Management of natural areas
- Environmental charter
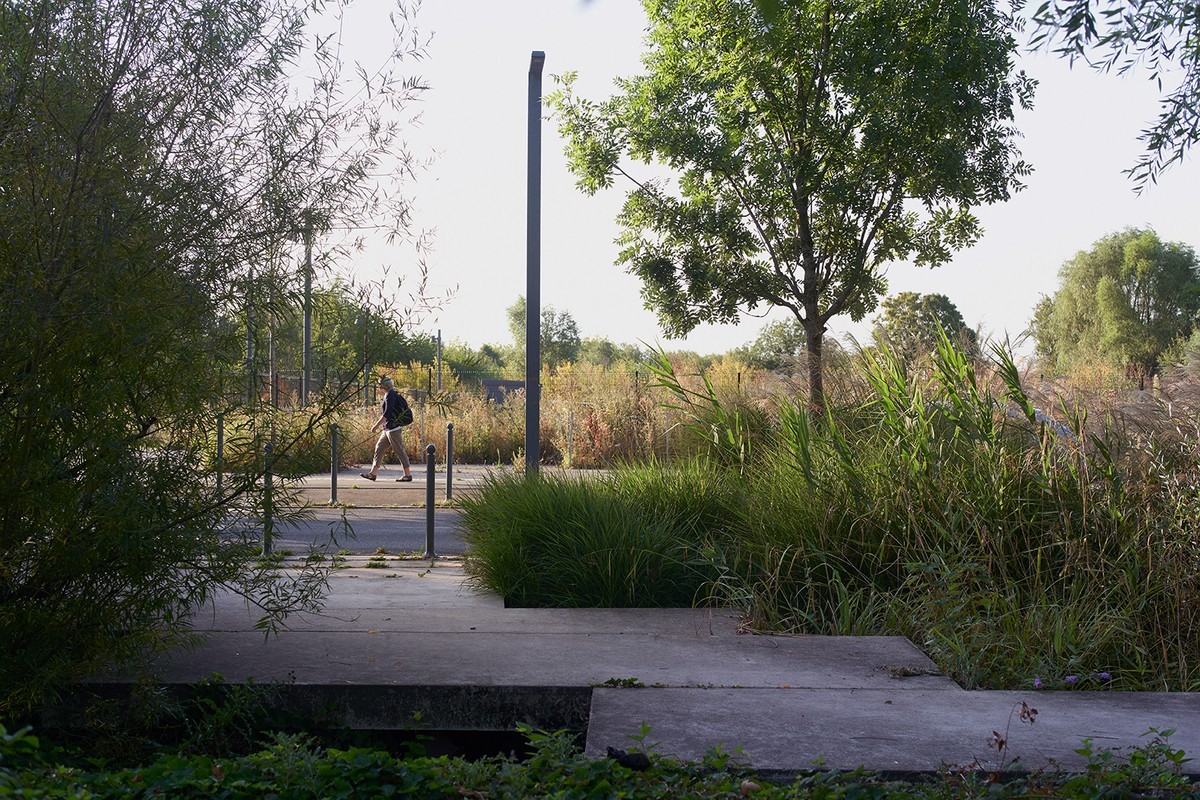
Avenue des Saules, public spaces supporting the development of biodiversity
Julien Lanoo
Climate adaptation, resources conservation, GHG emissions
At the district level, the choice to use the site's resources and to highlight them makes it possible to adapt to climate change. The presence of biodiversity and water favors islands of freshness and the positioning of tree alleys perpendicular to the prevailing winds ensure comfort.
The project favors local agriculture, each island having to comprise 20% of permeable surfaces, the development of individual or collective vegetable gardens is made possible when the first inhabitants arrive. At the same time, short distribution channels for agricultural products are developing, with a first initiative already in the Le Blan Lafont building.
Energy sobriety
The implementation of a low carbon strategy at the scale of urban development and buildings:
City-wide:
- Resilience of public spaces and vegetation which change with the seasons and which require little maintenance, in particular watering thanks to the integration of water.
- Soft mobility in the spotlight for less carbon.
At building scale:
- Collective gas boiler rooms, by island (individual boilers prohibited)
- Photovoltaic and / or thermal solar panels, at the choice of the promoters, to achieve the required level of performance.
Energy mix
Energy management understood at the district level:
- Collective boiler rooms imposed for oversized blocks, which make possible the reversibility of energy sectors in the district.
- Lighting of public spaces
- Identification of support equipment for renewable energy production: installation of photovoltaic panels on the roofs of silo car parks.
SOLUTIONS
- Climate adaptation
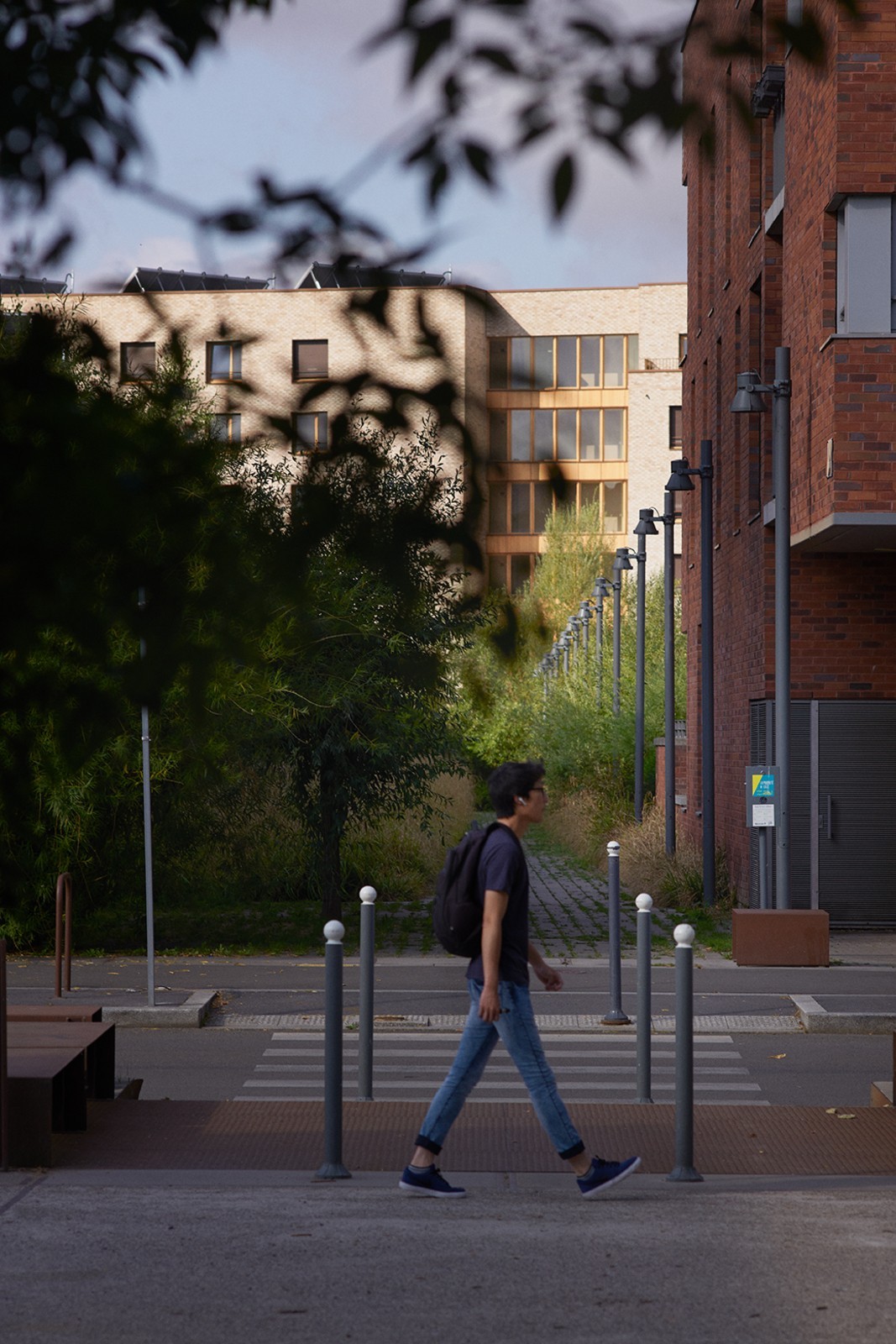
Reduction of heat islands
Julien Lanoo
Buildings
For the first buildings, the environmental specifications required compliance with the precepts of the BBC label in the construction of buildings for residential and office use. At least one program had to target the passive level. We have decided to be more ambitious than the regulations regarding the thermal performance of buildings. The second phase of the operation is the perfect example, with a level of requirement equivalent to the Energie2, Carbone1 level of the Energie Carbone label (E + C-).
Choice of dense and compact architectural typologies. Building heights modulated to ensure good sunlight for the dwellings, with a combination of lower strata and higher strata in the background.
In each program:
- Production of heating and collective sanitary hot water (DHW)
- At least 40% of DHW production by renewable energies
- Desired natural lighting
A design guide for optimal energy performance intended for operators and designers is appended to the environmental specifications. This document specifies the technical and economic feasibility of the different accessible performance levels.
The architectural typologies are dense and compact. The heights of the buildings are modulated in order to ensure good sunlight for the dwellings, with a combination of lower strata and higher strata in the background.




