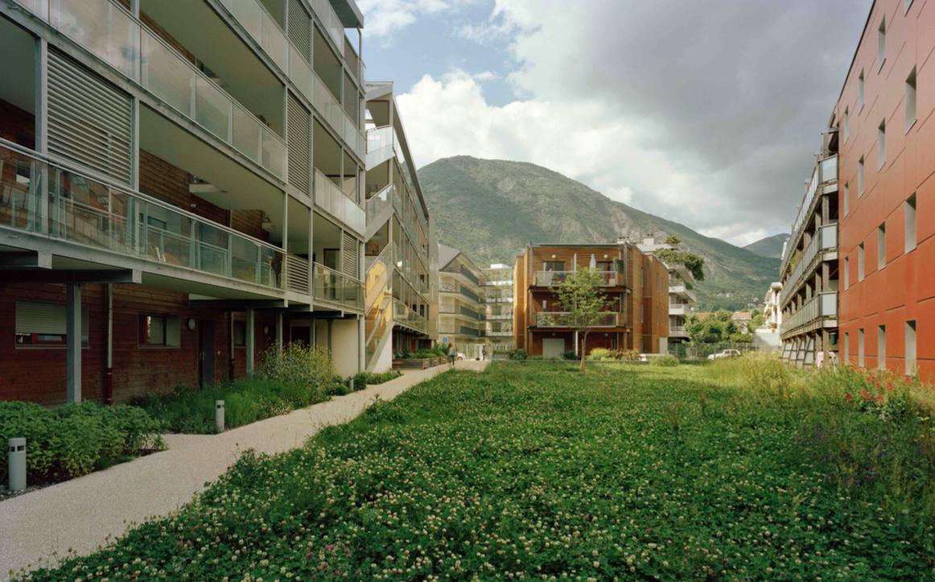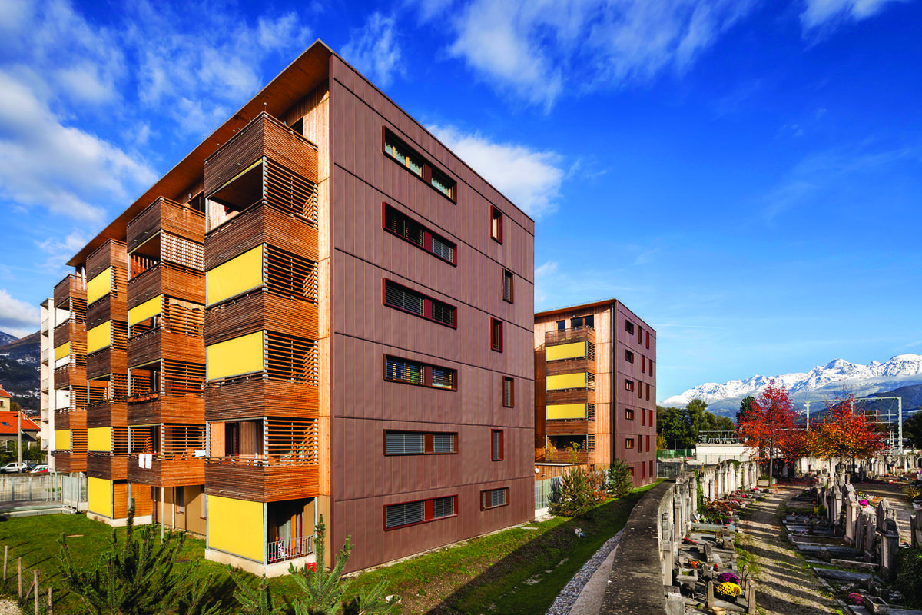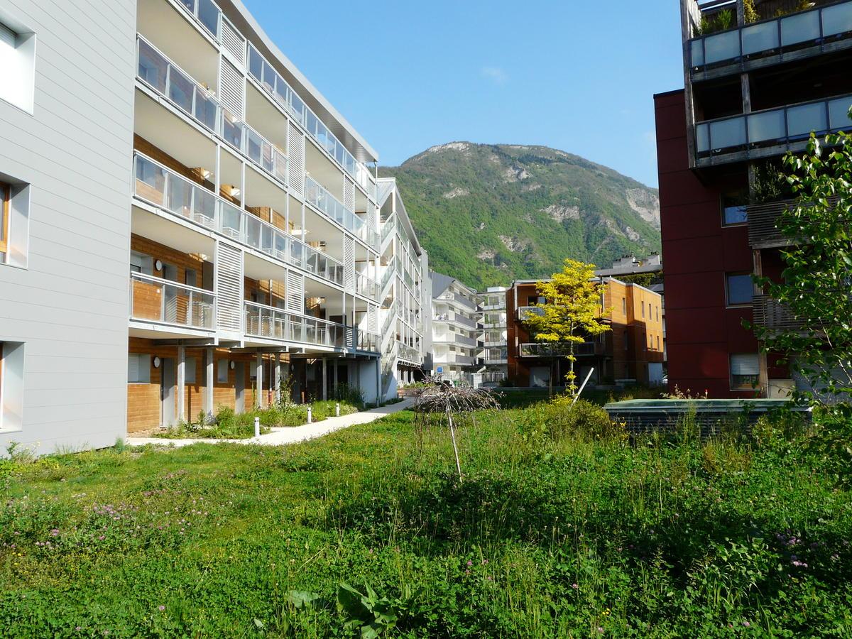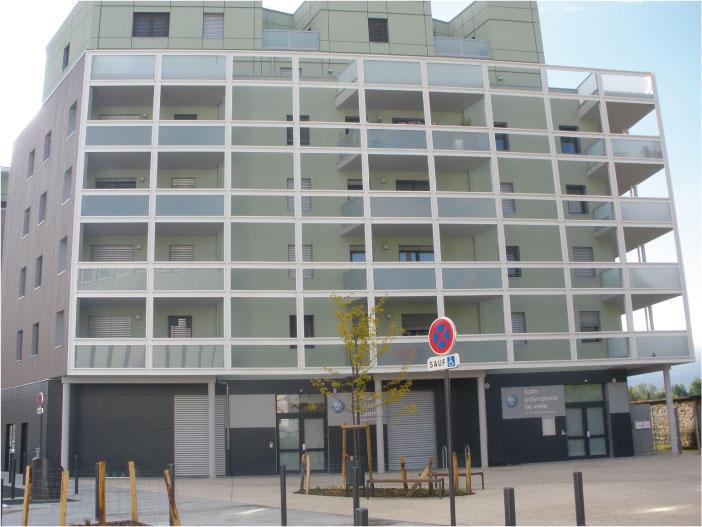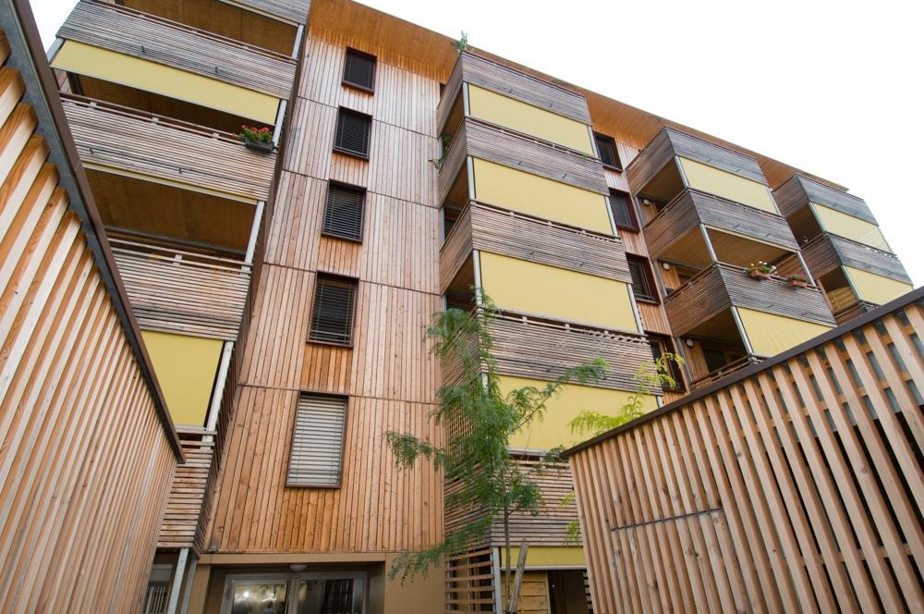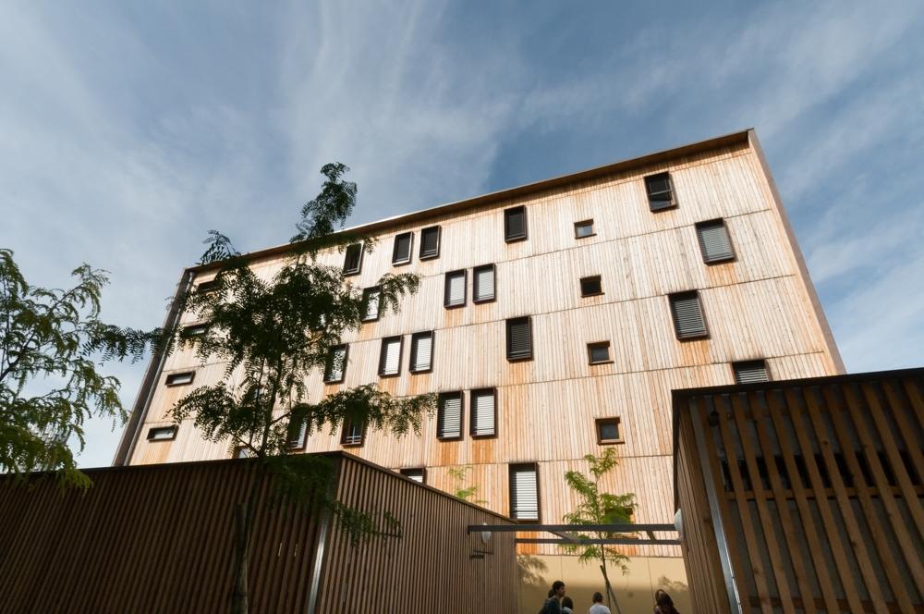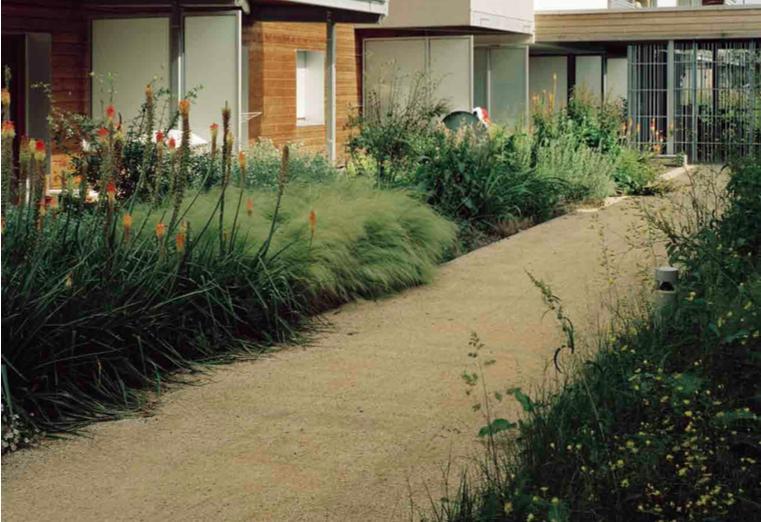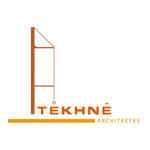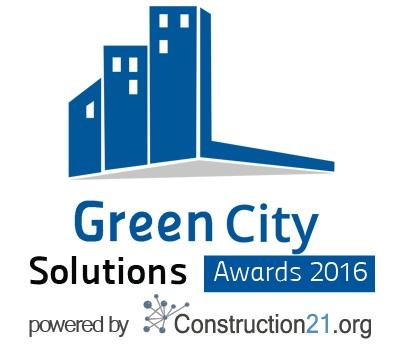Blanche Monier Eco-District
Last modified by the author on 29/06/2016 - 15:56
Urban reconversion
- Address 1 - street : 38000 RUE BLANCHE MONIER - GRENOBLE, France
- Gross density : 41.67 logt/ha
- Population : 600 hab
- Starting year of the project : 2005
- Delivery year of the project : 2020
Certifications :
-
6 ha -
6 200 000 €
In 2006, while the low energy building construction is to proves its success, the City of Grenoble, with the experience of neighborhoods of "Bonne" and "Bouchayer-Viallet", wants to build energy-efficient housing while controlling costs building Owner to about 50% of land in the eco-district, the City has the will to turn this craftsmen district in sustainable neighborhood with high social diversity. With a schedule charges (40% renewable energy requirement ...), written by consultancy firms invested, this district was created and composed with land opportunities.
Located in the "Ile Verte" neighborhood, near the Isère River and St Roch Cemetery, ZAC Blanche Monier is a project of eco-neighborhood with 250 housing, particularly social housing, lacking in this sector of the city, while maintaining economic activities. This experiment the Low Consumption Building label before time, on all the buildings, containing construction costs by researching methods of design and innovative construction systems, where the wood is very present.
This small eco-district (initiated in 2006) is supported by a community very committed in sustainable urban development. The management of urban planning, has set up a monitoring process from the design stage of buildings to ensure the achievement of goals of energy efficiency and construction cost control (1400€ / HT / m2hab). Continuous trading is organized on the projects to the PC, combining on the one hand, public or private promoters, and secondly, the city, the chief architect of the planning, providing performance monitoring after implementation.
Programme
- Housing
- Public facilities and infrastructure
- Public spaces
- Green spaces
Project progress
- Delivery phase
Key points
- Quality of life
Approaches used
- Ecodistrict national label
Certifications
- Ecodistrict national label
Data reliability
Self-declared
Type of territory
Ten minutes from the very center, surrounded by the Isere, L'ile Verte is a residential and commercial area, full of history.
Climate zone
[Dwb] Humid Continental Mild Summer, Dry Winter
Green areas, roofs included
8 880 m²
Public spaces area
9 670 m²
Housing floor area
16 084 m²
Number of residential units
250
Number of social housing units
123
Green spaces /inhabitant
Public spaces/inhabitant
Project holder
Project management
Project stakeholders
City of Grenoble
Contractor
The Town Planning Department is responsible for the overall management of the project.
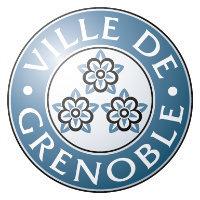
Tekhnê
Architecture agency
Chief Architect
http://www.tekhne.ch/
Quality of life / density
The project boundary is 5.8 hectares, near the town center of Grenoble total floor area of 16,300 m² is The expected number of housing in the Eco area is 250 of which 211 units are made today. The housing floor area of 14 500 m² 211 units including 123 representatives of social housing. Each private real estate development operation receives a percentage of social housing to achieve 30% favoring social mix at the building. Of the 6 operations, 2 operations are carried out by social landlords. The distribution in the operation is as follows:
- Private accession represents 88 apartments or 42% of the major part of the housing stock is privately rented.
- The social home is not represented
- Social rented housing represents 123 or 58% of the park
Net density
Social diversity
The planned number of inhabitants is 600 based on 3 persons per housing.
Age diversity is favored by the proportion of realized PMQs.
Today a quarter of the population of the district is over 60 years. With the construction of 250 housing units, the operation hosts families with children, who should rebalance the average age of the population.
Social inclusion and safety
A quarter expected by the inhabitants of equipment is made in the ground floor of building C1, with an area of 350 m² whose purpose is a local neighborhood house and a leisure space for children and infancy.
An area for Travellers, with a capacity of four caravans already on the site is relocated to a larger tenement and laid out to allow hosts this population.
Local development
To maintain the existing economic and solidarity activities on site the construction of a building for artisanal activities of a total surface of 800 sqm is provided at the end of the joint development zone.
The objective of the joint development zone is to offer these activities on urban renewal site, to be relocated in the new business buildings favoring a more accessible location and whose implementation does not generate nuisance to habitat proximity. Today are installed craft activities.
It was not achieved commercial district is a residential area. The local shops are a 5 minute walk from the new operations in the Rue Blanche Monier, 8 minutes from the historic center of the city
Functional diversity
Strengthen the implementation of activities:
Craft economic activities were present in the scope of Blanche Monier. To relocate these activities, the project includes an area dedicated to the economic activity of an area of approximately 4000 m2, east of the joint development zone.
Social diversity across the joint development zone and scale of the building:
Of the 250 units built, half is reserved for the social rental housing.
Maintaining economic activity and existing solidarity on site
construction of a building of activities of a total area of 4500 m2 maximum.
The favored age diversity:
Today a quarter of the population of the district is over 60 years. With the construction of 250 housing units, the operation should accommodate families with children, which will rebalance the average age of the population.
A neighborhood equipment expected:
As part of the ZAC Blanche Monier an area of 400 m2 is reserved on the ground floor of building C1.
A redeveloped area for Travellers community relocated in order to accommodate this population
% of public spaces
Mobility strategy
Accessibility and service vehicles:
The main service road linking Blanche Monier is the street of the same name that is reclassified to improve the park and offer a comfortable pedestrian planning. Cyclists is secure due to the classification of the street in zone 30km/h.
Finally, requalification is landscape order by the establishment of alignment plantations. At the western end of the joint development zone, a public square will be built and raised. It will offer an entry legibly and welcoming area in conjunction with the school. This new urban space will coherence pedestrian connections developed close and strengthen their networking: creating a new connection in the Calvat street and reopening of the pedestrian section of the street that runs between Ducros streets Bizanet and Monier. Parking will be made under the influence of future buildings to free the roads and limit the use of cars. The access to parking in basement dwellings will be directly from the Blanche Monier street. On the left, a road can be walked by vehicles between the path of towpath and the Rue Blanche Monier to serve the building of housing and activities.
Soft links:
The project includes the development of soft links in the consistency of the existing network. A secure and raised pedestrian path, oriented east / west will connect bicycle and pedestrian amenities of Aimon Chissé Street to the west, the path Halage, east.
North / south oriented connections ramify from the main axis Blanche Monier to allow access to new housing exclusively for pedestrians and cyclists. The cleaning project, from new routes north / south running through the BIA, the possibility of eventually creating footpaths through the cemetery through the establishment of public easements passages on new paths. The access to the Saint-Roch cemetery will eventually develop this area of wooded tranquility.
OPENING UP/ PATHS:
- Prioritize soft modes.
- Create opening up roads.
- Public easements through the joint development zone.
INTEGRATED PARKING:
- Vehicle access to the contact with the road freeing the heart of the block.
- Parking surfaces forced to grip the frame.
- Local bikes ground floor close pedestrian access.
- On request of the City developers have proposed a shared vehicle to provide people ways to reduce their need for personal vehicle.
Water management
The water management at plot
The main goal is to treat the maximum rain water to the plot. To do this, the hearts of islands are planted in the ground, the surface coatings are permeable. The plant corridor along the cemetery wall and the hearts of islands welcome additional retention ponds.
It is imposed on manufacturers a leakage rate in the limited sewerage network 5LS / ha. Green roofs, in addition to landscape vocation and heat gain, also have a role in the partial absorption of rainwater. Another object of the ZAC is to limit water consumption. Selected plant species will require little or no watering.
Use vegetation roofs and facades feet as buffer areas in the storm water management.
Favour plants that consume little water in order to preserve water resource
Waste management
Household waste is collected door to door. The glass is deposited into existing voluntary contributions points. The choice of building materials will be based on their impact on the environment.
A green building site Charter must be respected in order to limit inconvenience to residents, reduce environmental impact and sort waste. Waste management should be considered in the projects (correct sizing of spaces dedicated to waste sorting). Finally, it will ensure proper monitoring of the operation of buildings (in terms of consumption but also in user behavior through user guides, for example) which will cover a period of three years.
Biodiversity and natural areas
The public areas are redeveloped to allow widening sidewalks, planting street trees and greening of public spaces
In order to respect the spirit of the neighborhood, the area is heavily vegetated with families of local species, allowing, among other things, to limit the maintenance of planted areas. In addition, a vegetable edge, consisting of clumps of trees along the wall of the cemetery Saint-Roch, can play on the views of the great landscape and link the plant corridor along the banks of the Isère. The landscape plan participates in biodiversity by promoting ecological continuity.
The area of the "Ile verte" neighborhood, as its name suggests, is widely planted in the heart of two green continuities: the foot of the natural areas of the Chartreuse mountains and the Bastille, and between banks Isere to the east, and continuity of parks, west. These two plant continuities are real ecological corridors that ensure the linking of natural areas and ensure inventory passages and habitats for animals. Albert Michalon park and park the Green Island also favor the presence of a procession of birds. These continuities finally allow walks with shaded rest areas and has leisure areas.
At the neighborhood level, Blanche Monier, is a green mesh that complements the green belt formed by ecological corridors presented.
Climate adaptation, resources conservation, GHG emissions
Energy performance of buildings:
- The buildings of the joint development zone Blanche Monier meet the 8 following requirements:
- A very good compactness,
- A very high level of insulation, especially on the glass (at least, double anti-emissivity glazing with argon gas)
- Near absence of thermal bridges,
- Sufficient thermal mass to store the incoming passive solar,
- An area ratio of glazing / vertical wall surface accurately studied and flexible according to the lower north orientation, higher southeast to south south West,
- Particular care in sunscreen openings exposed to summer sunlight,
- An excellent sealing of the doors,
- A controlled ventilation.
Two relevant scenarios for a renewable heating system: either a boiler-wood, with extra gas or heat pumps with Drilling table. In both cases, the use of solar energy for hot water is also imperative.
Energy sobriety
A notable decrease in energy consumption and emission of greenhouse gas:
- A factor 4-5 compared to the base of the RT 2005 targets, reducing energy consumption tion, was relieved.
- A factor 5-6 compared to the base of the RT 2005 objectives of CO2 emission reduction was noted.
Buildings
The desire to achieve the minimum level "Low Energy Building" on all operations of the eco-district has been respected.
We can speak of precursors and innovative objectives with regard to the environmental ambitions at the launch of the project.
A variety of construction methods has been implemented.
All have achieved the expected level BBC.
Similarly, the variety of energy choices made on all operations meet this finding on the ability to reach a BBC level under new techniques.
Thus, the various experiments of building systems and energy choices are conclusive and helped meet the goals initially set.




