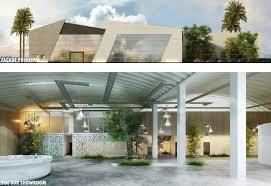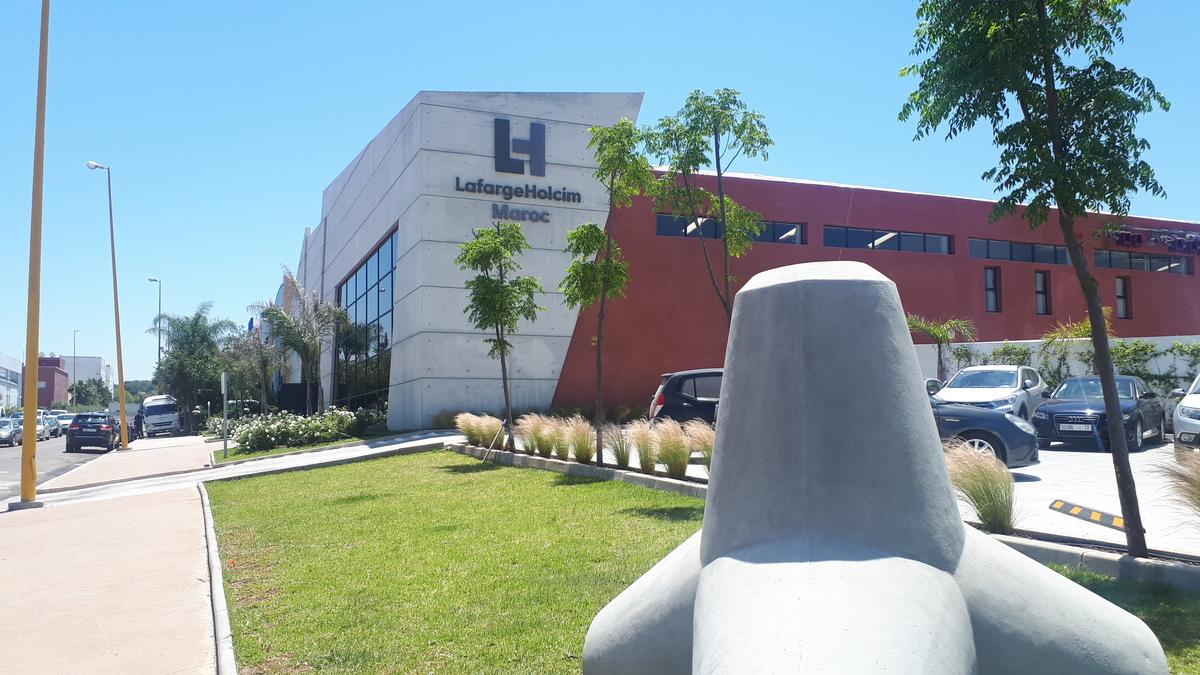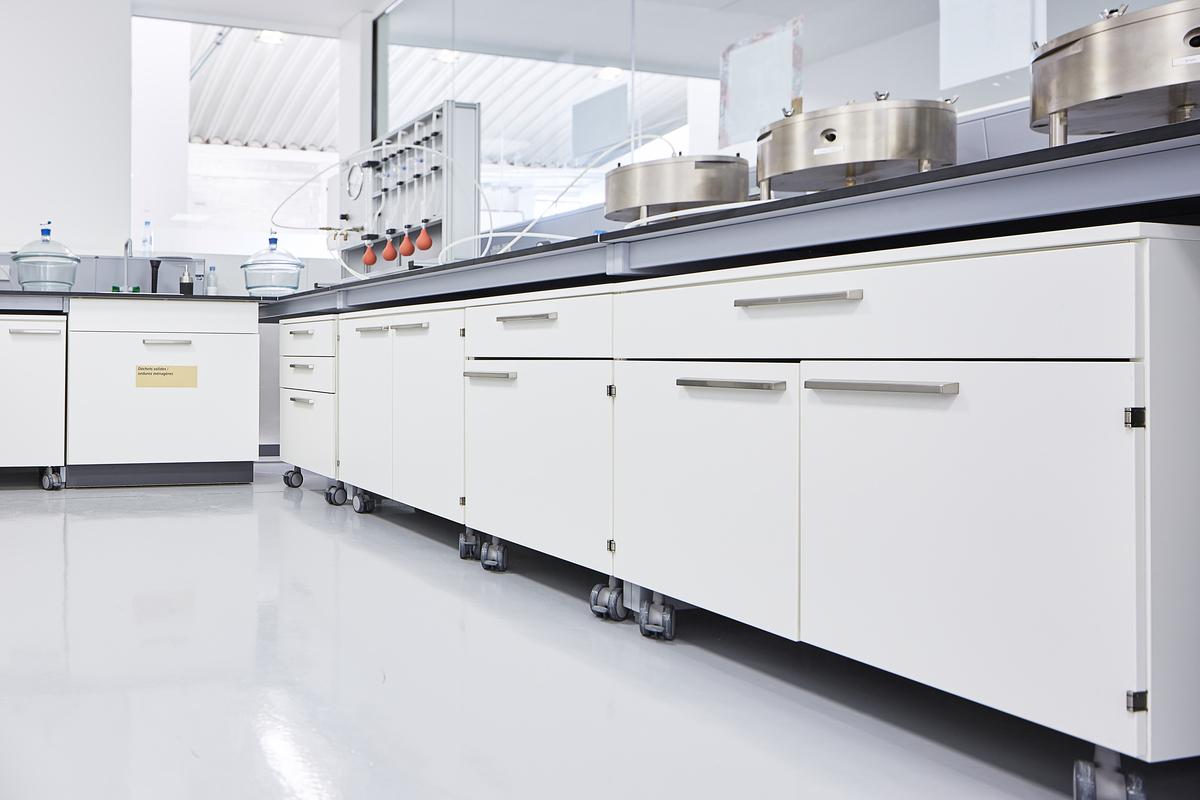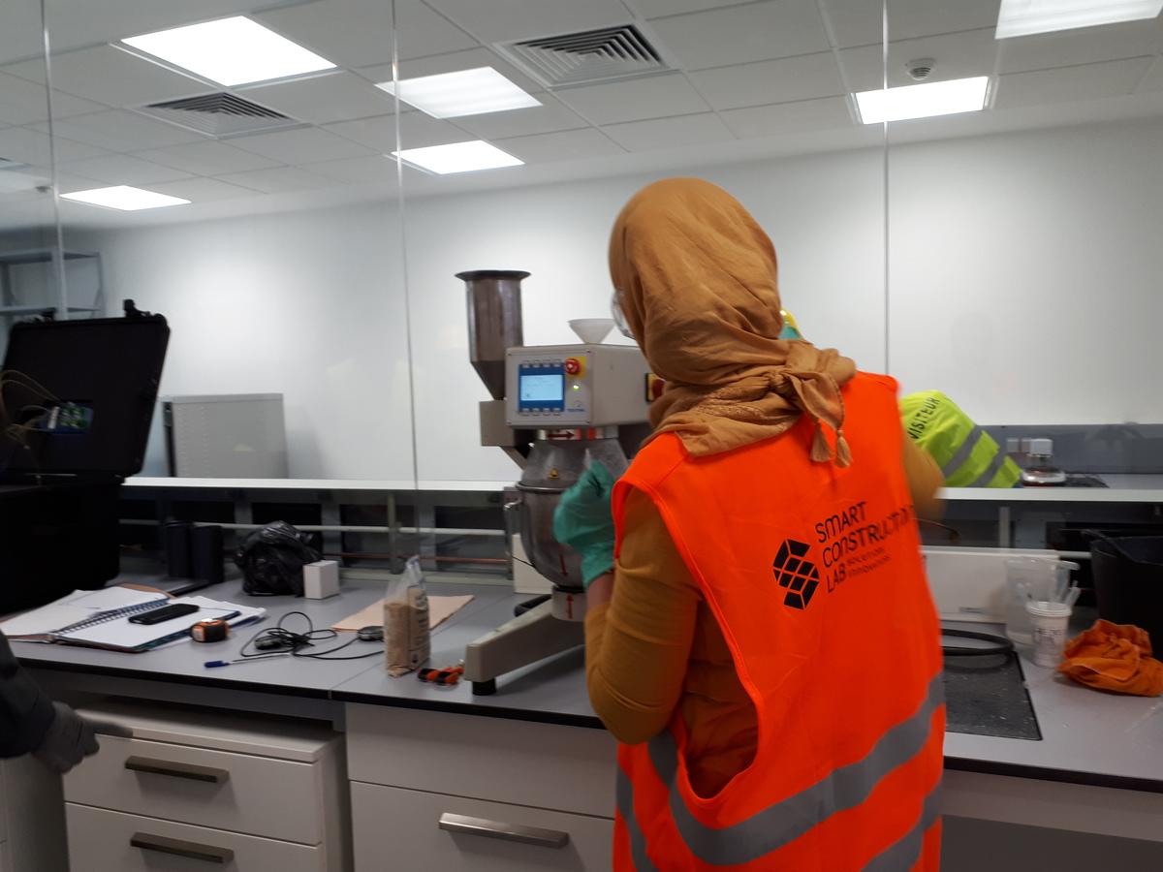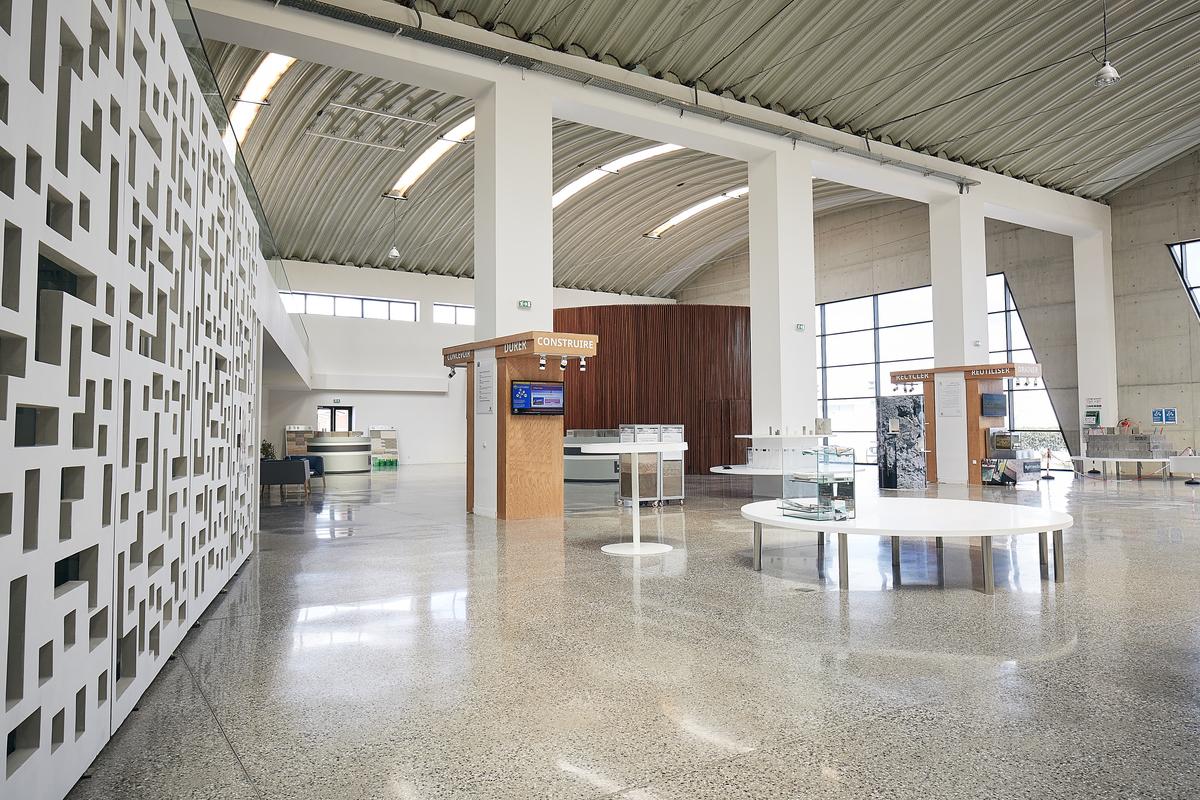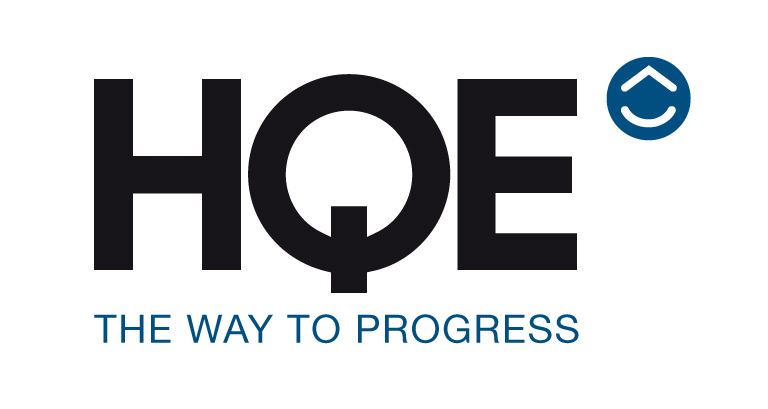Smart Construction Lab LafargeHolcim Maroc
Last modified by the author on 03/05/2018 - 13:32
Renovation
- Building Type : Other building
- Construction Year : 2016
- Delivery year : 2017
- Address 1 - street : 27182 BOUSKOURA, Maroc
- Climate zone : [Cfb] Marine Mild Winter, warm summer, no dry season.
- Net Floor Area : 4 000 m2
- Construction/refurbishment cost : 1 600 000 €
- Number of none : 1 none
- Cost/m2 : 400 €/m2
Certifications :
-
Primary energy need
152.58 kWhep/m2.an
(Calculation method : RTCM )
Over an area of more than 4,000 m2, the Smart Construction Lab (SCL) research center of LafargeHolcim Morocco will bring together complementary expertise and expertise specialized in materials and construction methods. A space of 800 m2 of laboratory rooms is available for durability, thermal, mechanical and physico-chemical tests on cement, mortar, concrete, aggregate and soil materials. The building also includes two prototyping areas, two showrooms, an auditorium and training rooms.
Beyond offering a platform dedicated to innovation, the R & D center "SDL Casablanca" will train applicators to the proper implementation of products and constructive systems, develop partnerships and raise awareness of the respect of HSE standards on construction sites.
It is the first building renovated and certified "HQE Building Cerway Certified Renovation" with a highest "Exceptional" level.
The project's stakeholders, including BET ALTO EKO, have been able to contribute their expertise to make this building an exemplary innovation center in the field of construction.
See more details about this project
https://www.lafargeholcim.com/research-lab-MoroccoData reliability
3rd part certified
Contractor
Construction Manager
Stakeholders
Assistance to the Contracting Authority
ALTO EKO
Zakaria SADIK
http://alto-ingenierie.frOwner approach of sustainability
LafargeHolcimMorocco, the group's largest site in North and West Africa, operates in an environment similar to that of other countries in the region, characterized among other things by the scarcity of water resources, a low level of development of local communities and a growing ecological awareness.
Sustainable development has always been at the heart of LafargeHolcim Maroc's activities, integrating it into all its processes and at all stages of the value chain: health & safety in all sites and in customer sites, development of employability and education, energy substitution, quarry rehabilitation, use of green energies, etc.
As a leader in construction materials, LafargeHolcim Maroc bears a responsibility and, as such, sets the example in all these areas: environmental protection, social and societal responsibility, health and safety, circular economy ...
The actions of LafargeHolcim Maroc, initiated for several decades, fit perfectly into the 2030 plan of the group based on 4 axes of strategic interventions. "[...]
For more information on this topic, please visit our webpage on sustainable development:
https://www.lafargeholcim.ma/fr/developpement-durable
Architectural description
The CDL project led by LafargeHolcim is part of a sustainable development approach through the implementation of a project that respects the environment and consumes little energy. The following environmental objectives were set as part of the plot development and building design:
Limiting the overall energy consumption of buildings;
Flow optimization;
The attractiveness of open spaces and gardens;
Good waste management;
Good acoustic management between the different premises
The use, as soon as possible, of ecological, ethical building materials and local materials;
The assurance of a balanced, equitable, evolutionary and environmentally friendly development, both during construction and during the use and maintenance of buildings.
LAFARGEHOLCIM Morocco wished to reinforce the anchoring of this operation in the Sustainable Development, by proposing a project integrating all the environmental, economic and societal aspects required.
Aware of the environmental challenges of the region, LafargeHolcim is committed to limiting the resource needs of the future district. This desire will result in a global approach to virtuous cycle, seeking a thrifty project with energy efficiency at each scale, and optimization of means of transport. New technologies will be put at the service of user comfort.
The creation of landscaped areas will contribute to the reinforcement of urban biodiversity and the quality of the living environment of future users.
If you had to do it again?
Towards a positive energy building
Building users opinion
Satisfaction of the permanent occupants as well as the management of LafargeHolcim Morocco, which frequently organizes in-house training for staff, customer visits as well as Management Committee meetings.
Internally at the SCL, there is a strong mobilization of all staff for the preservation of the building and the improvement of the well-being of the occupants inside. As examples, we have implemented this year 5 projects led by 5 different employees: housekeeping and respect for 5S, energy insulation and energy saving, outsourcing management, risk assesment, health and well-being of employees. Trainings are regularly organized on ergonomics at work, hygiene in sensitive areas, selective sorting, recycling, first aid and first aid, etc.
Continuous improvement monitoring of building management is also in place.
Energy consumption
- 152,58 kWhep/m2.an
- 339,67 kWhep/m2.an
- 47,00 kWhef/m2.an
- 339,67 kWhep/m2.an
Envelope performance
- 0,40 W.m-2.K-1
Systems
- Heat pump
- Fan coil
- Tape
- Aerotherm Heater
- VAV System
- Heat pump
- Reversible heat pump
- Fan coil
- VRV Syst. (Variable refrigerant Volume)
- Natural ventilation
- Nocturnal Over ventilation
- Humidity sensitive Air Handling Unit (Hygro B
- Double flow
- Energy recovery from waste
- Heat pump
GHG emissions
- 52,06 KgCO2/m2/an
- 50,00 an(s)
Life Cycle Analysis
Product
ARTEVIA
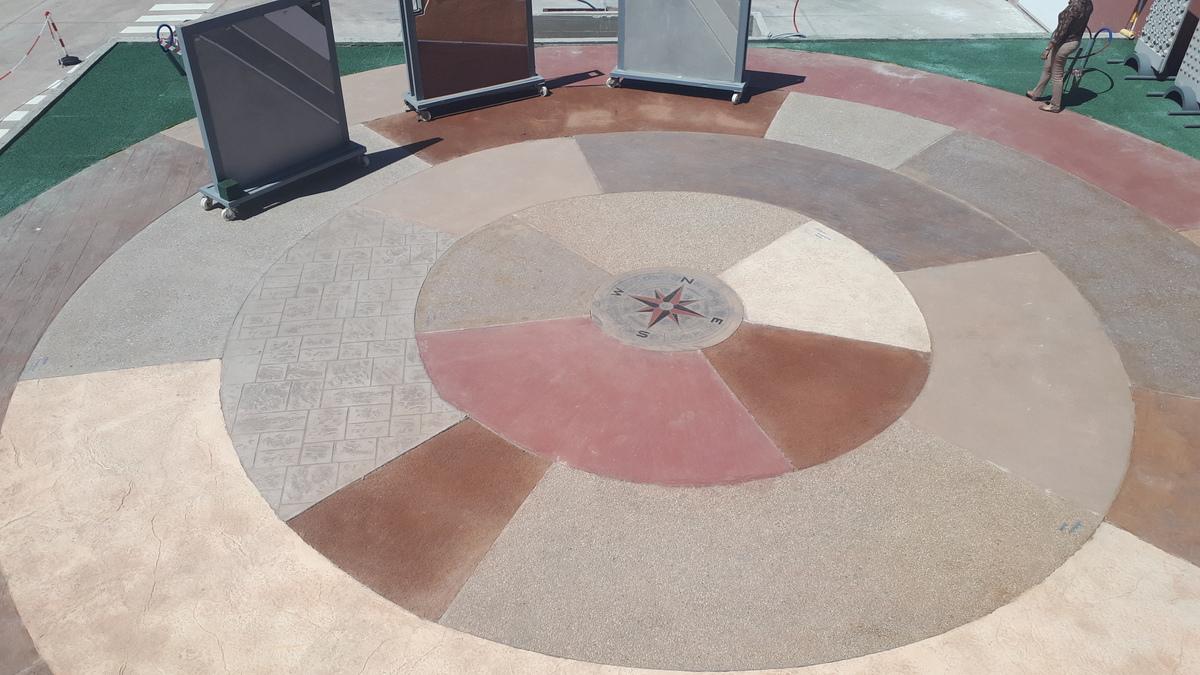
LAFARGEHOLCIM MAROC
LAFARGEHOLCIM
http://www.lafargeholcim.maSecond œuvre / Revêtements de sol
Decorative concrete, used as paving. Reinforced concrete, it plays both a structural role and a role of flooring. It exists in different finishes: polished, rock (bush-hammered), relief (deactivated), color, imprint, sand.
At SCL, we set up the polished Artevia in the showroom, the bush hammered outside.
Architects and building owners come regularly to see the application of the product as well as the different finishes to offer them to their customers.
Hydromedia
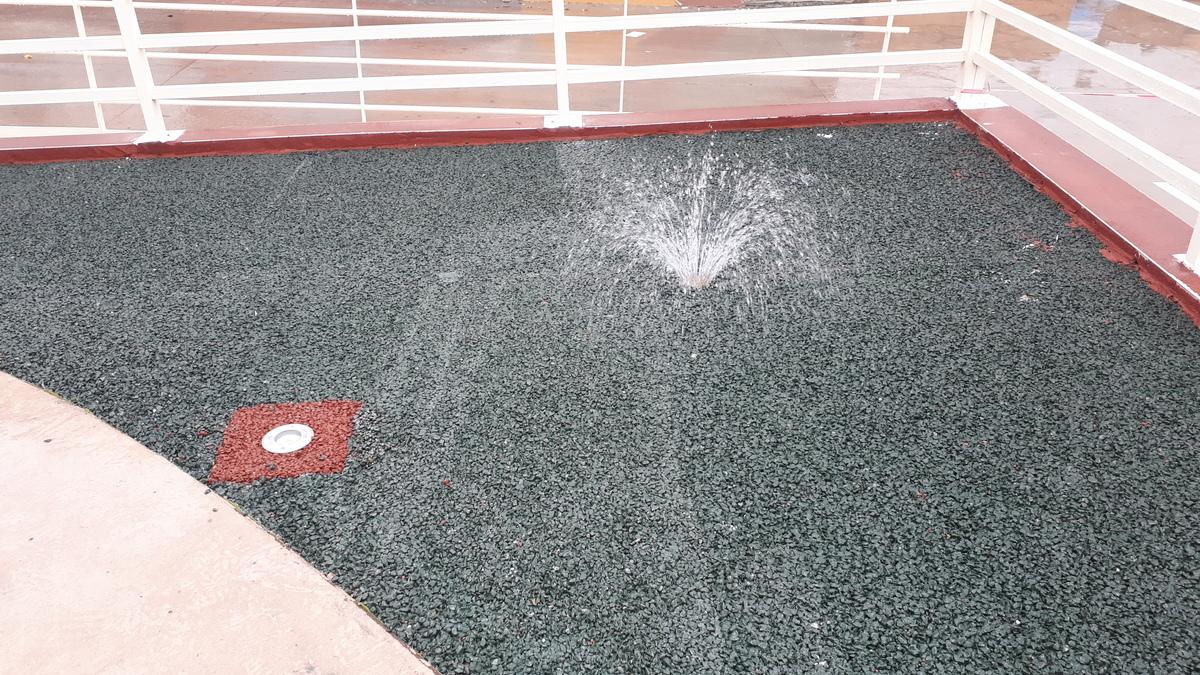
LAFARGEHOLCIM MAROC
LAFARGEHOLCIM
http://www.lafargeholcim.maAménagement extérieurs / Gestion des eaux pluviales
Drainage concrete driveable, it plays the role of structural pavement as well as that of a draining floor covering. At SCL, we connected the Hydromedia tiling to a retention tank for storage and recycling of rainwater and wash water from the showroom.
Due to its various functions and different finishes, this product is in-house and we receive regular requests for applications from customers.
agilia
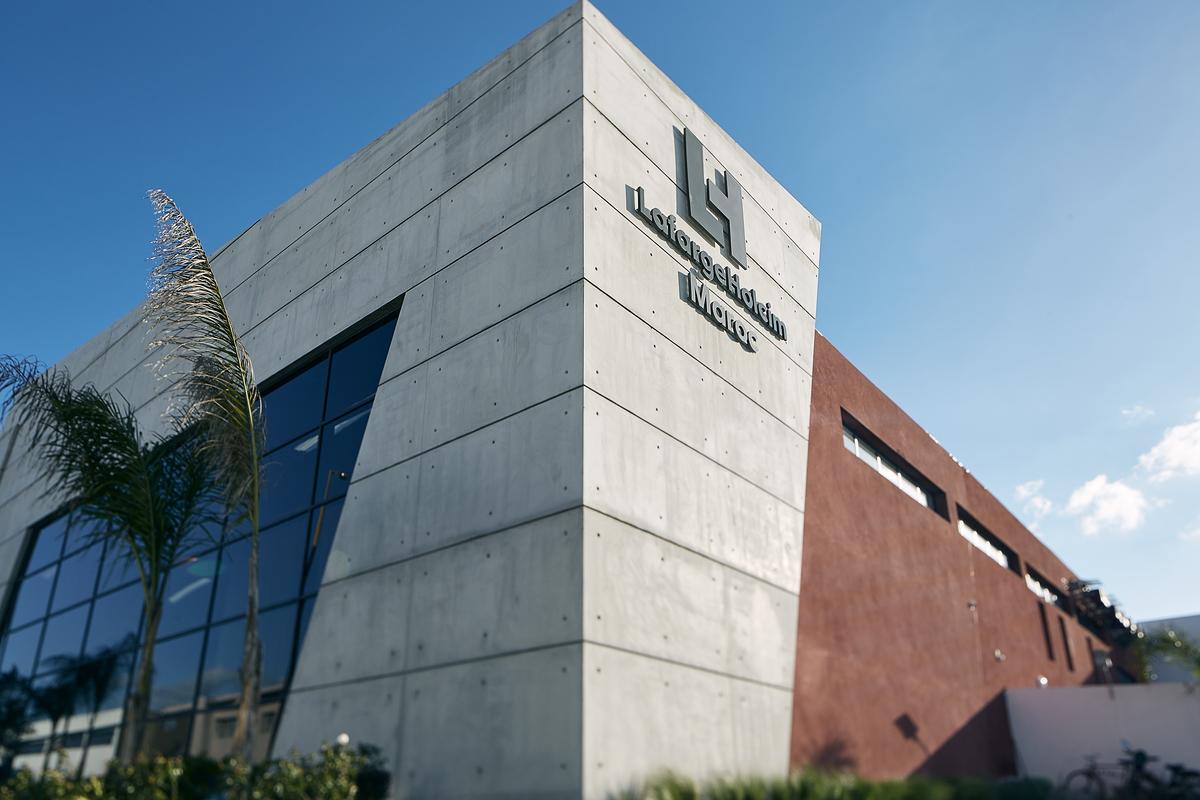
LAFARGEHOLCIM MAROC
LAFARGEHOLCIM MAROC
http://www.lafargeholcim.maGros œuvre / Structure, maçonnerie, façade
RAS
RAS
Ductal
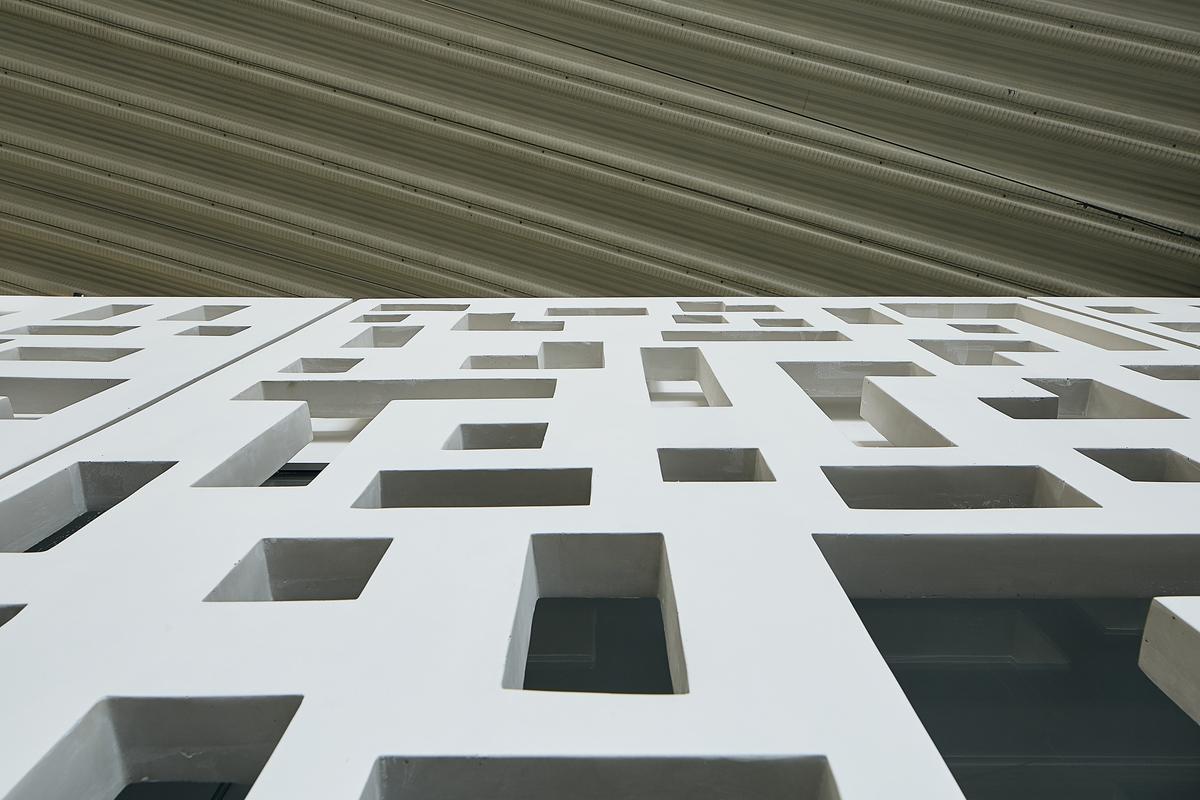
LAFARGEHOLCIM MAROC
LAFARGEHOLCIM MAROC
http://www.lafargeholcim.maGros œuvre / Structure, maçonnerie, façade
RAS
RAS
DESIGNBUILDER

DESIGNBUILDER UK
BE BIO Consulting
http://www.designbuildermaroc.com
RAS
RAS
Urban environment
The layout of the plot has been optimized with regard to bioclimatic design, while respecting the prospect rules applicable to buildings.
Land plot area
4 000,00 m2
Built-up area
66,00 %
Green space
250,00
Parking spaces
5
Building Environmental Quality
- Building flexibility
- indoor air quality and health
- works (including waste management)
- acoustics
- comfort (visual, olfactive, thermal)
- waste management (related to activity)
- water management
- energy efficiency
- renewable energies
- maintenance
- building end of life management
- integration in the land
- mobility
- building process
- products and materials
Reasons for participating in the competition(s)
- Renovation with preservation of facades and roof that have been improved in terms of architecture, thermal and acoustics;
- Life cycle analysis of materials and building;
- Integration of integrated photovoltaic panels as cover for parking spaces;
- Square for electric cars
- Centralized technical management of the building;
- Rainwater harvesting;
- Integration of natural skylights and redesign of the main facade for a better architectural integration and brightness of the interior spaces;
- Sorting and waste treatment in partnership with Geocycle
Building candidate in the category

Bas Carbone

Smart Building





