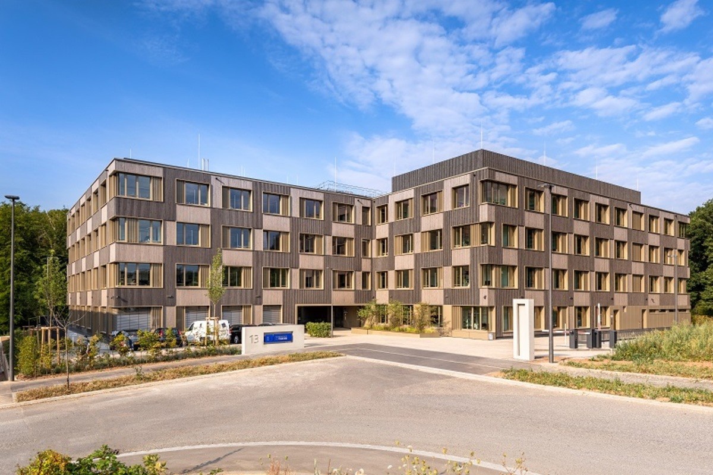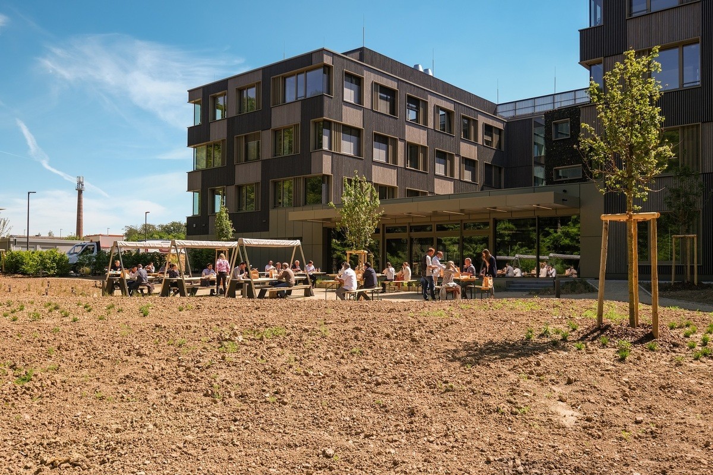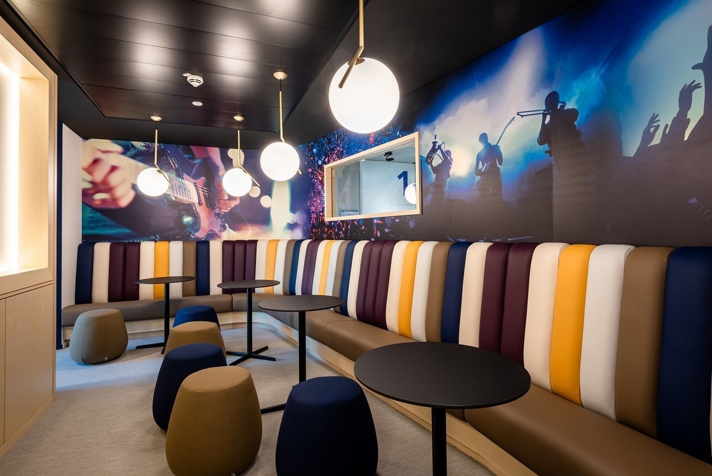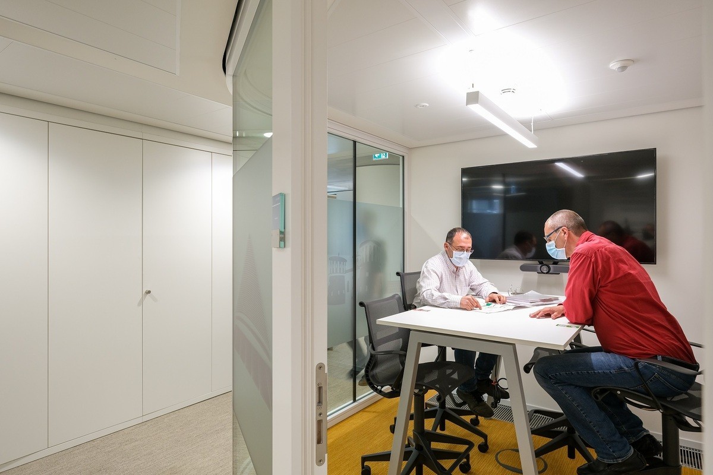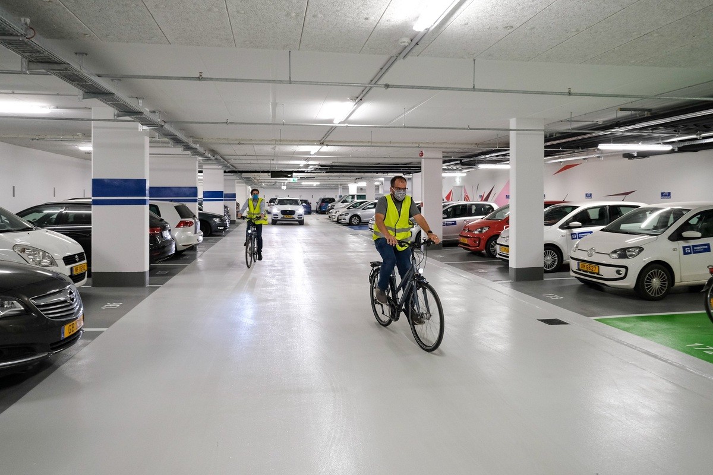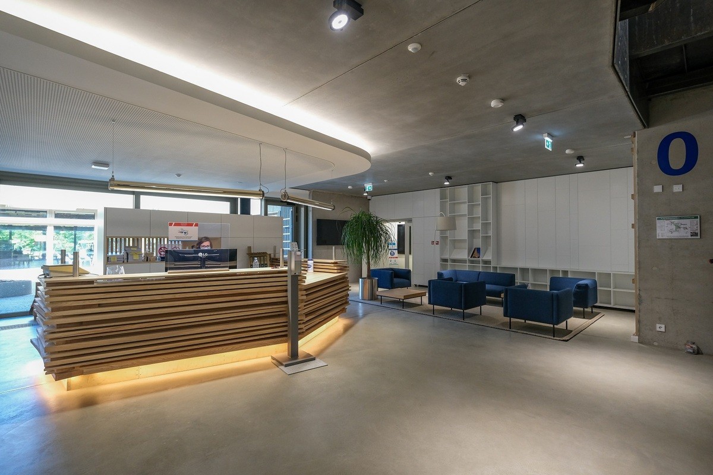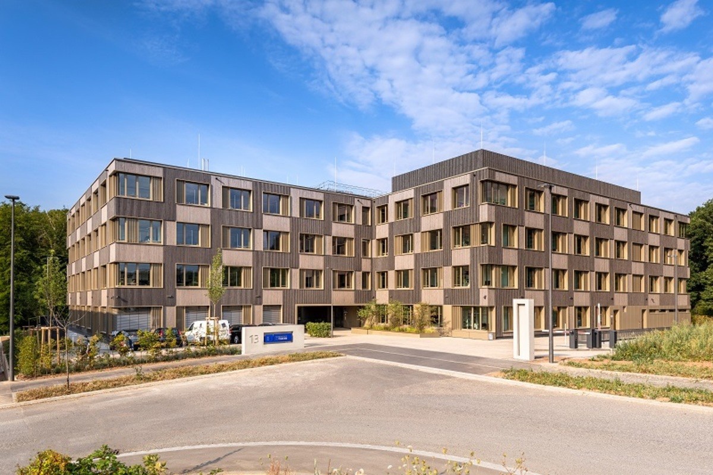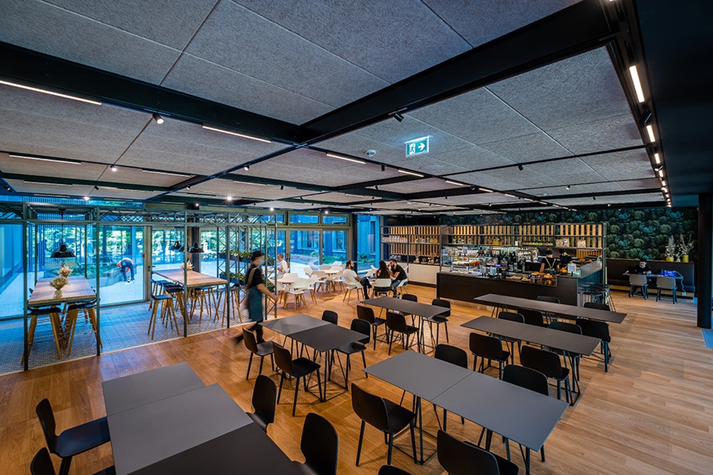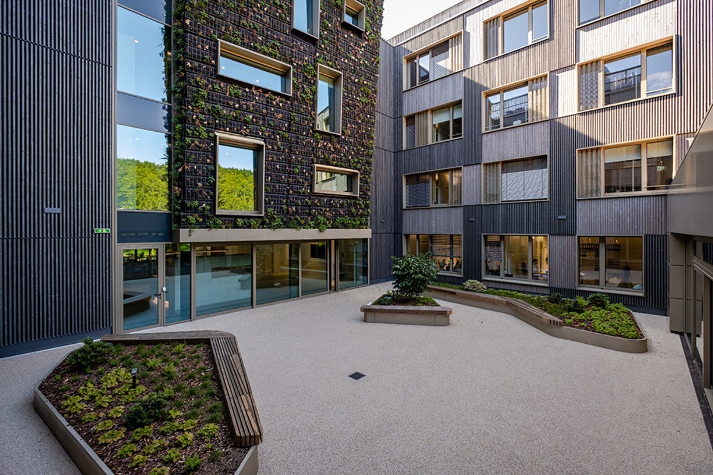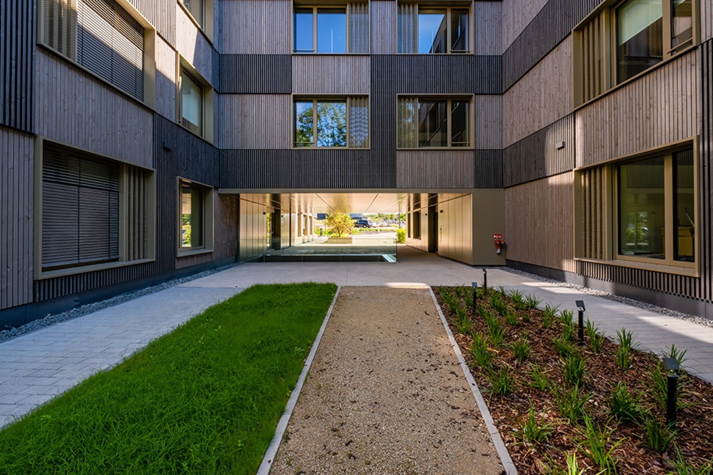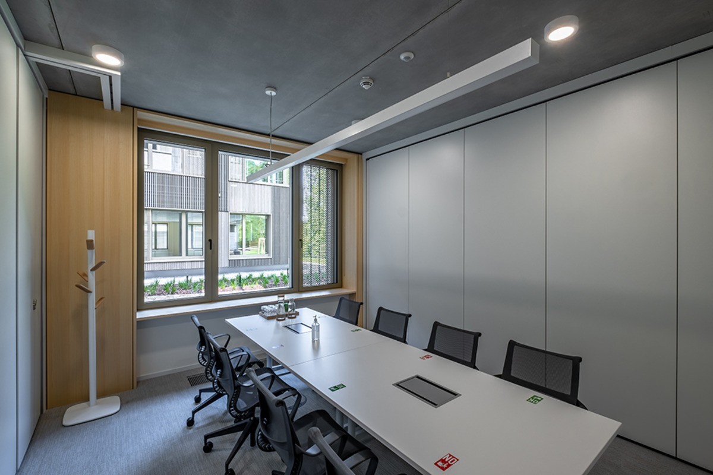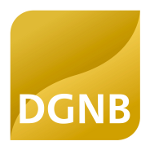Schroeder 2020
Last modified by the author on 07/01/2021 - 07:48
New Construction
- Building Type : Office building < 28m
- Construction Year : 2018
- Delivery year : 2020
- Address 1 - street : 13 rue de l'Innovation L-1896 KOCKELSCHEUER, Luxembourg
- Climate zone : [Cfb] Marine Mild Winter, warm summer, no dry season.
- Net Floor Area : 15 000 m2
- Construction/refurbishment cost : 25 000 000 €
- Number of Work station : 380 Work station
- Cost/m2 : 1666.67 €/m2
Certifications :
-
Primary energy need
86 kWhep/m2.an
(Calculation method : RGD du 31 août 2010 - bâtiment fonctionnel )
This building was awarded the Health & Comfort Prize of the Green Solutions Awards 2020-21, at both the national and international levels.
In 2013, the idea of building a new office building for the head office of Schroeder & Associés SA was born. After a long evaluation of available construction sites, the choice fell in 2016 on a plot in the new area of 'PARCLUXITE' activities in Kockelscheuer, located to the south of Luxembourg City.
We have tried to transpose our slogan “Engineering the future together” as much as possible in the design of our building, a landmark building that resembles a firm of consulting engineers resolutely oriented towards the future.
See more details about this project
https://paperjam.lu/article/secteur-construction-tourne-vehttps://paperjam.lu/article/schroeder-associes-demenage-a-
Data reliability
3rd part certified
Photo credit
Raoul Somers
Contractor
Construction Manager
Stakeholders
Contractor
Schroeder & Associés
+352 44 31 31 201
https://www.schroeder.luClient - Structure
Designer
ARCHITECTURE & URBANISME 21
+352 46 15 61
Architect
Other consultancy agency
GOBLET LAVANDIER & ASSOCIÉS
+352 43 66 76 1
Engineering-technical
Others
BCR
+352 44 31 31 500
Sign up
Others
NEOBUILD
+352 26 59 56 75
Innovation advice
PARC LUXITE / POUDRERIE
+352 36 70 62 387
Activity park
Others
äResto
+352 26 17 73 1
Restaurant
Others
ERNST & PARTNER
+49 651 910420
Landscaper
Others
BIM CONSULT
+352 28 55 38 – 1
BIM Specialist
Others
SECOLUX
+352 46 08 92 1
Fire expert / Control office
Service Incendie de Roeser
+352 36 92 32 254
Firefighter / Technical Service
SL – SANDRA LEIDNER
+49 651 99147761
Restaurant design
Others
VIRTUAL RANGERS
VR application Building visualization
Owner approach of sustainability
In 2013, the idea of building a new office building for the head office of Schroeder & Associés SA was born. After a long evaluation of available construction sites, the choice fell in 2016 on a plot of the new business zone " PARCLUXITE ”in Kockelscheuer, located to the south of the City of Luxembourg.
We have tried to transpose our slogan “Engineering the future together” as much as possible in the design of our building, a benchmark building that resembles a firm of consulting engineers resolutely oriented towards the future.
The design of the supporting structure was the subject of a competition of ideas from our various teams of internal experts. The decision was taken on the basis of a multi-criteria analysis integrating parameters related to ecology, circular economy, long-term flexibility, construction costs and times, site logistics, and aesthetics. The chosen concept is characterized by an ideal integration of each available construction material, such as reinforced concrete, metal framework and construction timber. The strengths of each material are used to the best in order to ultimately provide a durable and functional building.
The entire building was modeled using the Building Information Modeling (BIM) method, which made it possible to have continuous exchanges within the study group between the architect and the civil and technical engineers. The production plans for the site were generated based on the coordinated BIM model and conflicts on site were reduced considerably.
As we have opted for a new concept of workspaces based on open offices combined with collaborative spaces “Think-tanks” as well as more informal meeting spaces “Lounges”, we have set up working groups. interns who had the task of defining and developing new working and collaboration methods. In parallel with the development of the studies and the implementation of the project, “All staff” meetings were organized to inform and involve employees in the realization of our “SA2020” project.
Architectural description
When the company Schroeder & Associés decides to embark on the construction project of its own office building, its requirement is to create a benchmark building that is like a firm of consulting engineers resolutely oriented towards the future.
“Engineering the future together”, its new slogan describes this state of mind well.
The mission of Architecture & Urbanisme 21 Yvore Schiltz et Associés consisted in implementing the visions of the client, developing a functional building and creating a place allowing employees to live an intense relationship with their workplace and the surrounding nature. . This has meant giving up the rigidity of a classic administrative building, the challenge being to free up a fluid dimension close to nature, particularly in terms of traffic flows and meeting areas.
The project had to excel both in terms of the quality of the implementation and the functionality of the spaces, and in terms of the innovative technicality and durability of the construction.
An international competition aiming to develop different possible construction methods in order to achieve a hybrid construction. Thus the supporting structure and the slabs were made of reinforced concrete.
One of the main priorities of the project being prefabrication, most of the load-bearing elements and in particular the active slabs were produced in the workshop and assembled on site. This procedure allowed precise implementation of the technical elements to be integrated into the slabs and ensured rapid assembly on site. Made up of wooden construction modules, the facade elements were entirely made in the workshop. Thus, the integration of glazed frames and lamellar toroids could be carried out under optimal conditions, guaranteeing high precision of assemblies and connections. Only the final cladding was installed directly on site.
- Yvore Schiltz
If you had to do it again?
We could have supported the architect even more closely in the APS phase by our teams of in-house experts, which would have enabled even better development of the construction materials used.
As well as the AR modeling by the Virtual Rangers team which could also have already been done in the APD phase of the project, which would have facilitated dialogue and collaboration in internal working groups.
Building users opinion
From the point of view of BIM stakeholders:
The use of the BIM method in the project brought unexpected fruits very early on. Not only did it allow better collaboration within the study group, but it also allowed collaborators, future users of the office, to project themselves on the site and in the building. During the “All staff” meetings, it was not simply a question of keeping our colleagues informed of decisions and progress of the work, but rather of an exchange open to debate and receptive to ideas and criticism. Therefore, people who were not directly involved in the project felt included and had a better vision of the “SA2020” concept.
From the occupants' perspective:
- Modern solar collector automatic shutter
- Good temperature, good brightness
- Terrace for pleasant dining
- Green walls inside the very pretty building
- Multimedia system: very satisfied with the televisions, computers and IT equipment in the meeting rooms
- The building is adapted to our needs and facilitates communication between colleagues, in particular thanks to its large spaces and friendly break rooms. In addition, we are lucky to be in the middle of the forest and close to the main axes.
Energy consumption
- 86,00 kWhep/m2.an
- 115,00 kWhep/m2.an
- 95,00 kWhef/m2.an
Envelope performance
- 1,00
Systems
- Wood boiler
- Wood boiler
- Tape
- Radiant ceiling
- Double flow heat exchanger
- Solar photovoltaic
- Wood boiler
Smart Building
Life Cycle Analysis
Indoor Air quality
Comfort
Product
Plastering / Partition / Insulation
KNAUF
09001 31-1000
Second œuvre / Cloisons, isolation
The solution was well accepted.
Windows
Metalica
+352 55 21 56 1
The solution was well accepted.
Light fixtures
Zumtobel
+352 26 44 03 50
Génie climatique, électricité / Eclairage
The solution was well accepted.
Concrete
Feidt
+352 26 12 62 10
Gros œuvre / Structure, maçonnerie, façade
The solution was well accepted.
Carpentry
Menuiserie Kraemer
+352 80 92 18 1
Second œuvre / Menuiseries intérieures, serrurerie, quincaillerie
The solution was well accepted.
Carpet
Milliken
+44 20 7336 7290
The solution was well accepted
Floors
Lindner Group
+49 8723 20-0
Second œuvre / Revêtements de sol
The solution was well accepted.
Construction and exploitation costs
- 200 000,00 €
- 3 400 000 €
- 27 320 000 €
Urban environment
The orientation of the building on the plot has made it possible to create three characteristic exterior areas: the entrance square, the large central patio giving access to the restaurant, the small patio with a landscaped outdoor space forming the transition from the square to the forest. .
Vegetation: Maximum use of local shrubs
Entrance area / access road: Delimitation of spaces by a cut hedge, flower beds with covering vegetation, raised bed with assortment of perennials and herbs, solitary shrubs
Courtyard: Raised flowerbeds with assortment of perennials and herbs, solitary shrubs
Park: Large shrubs arranged randomly in the park, grassy islets. Development of a forest edge around the property, made up of wild plants and shrubs typical of the region
Land plot area
7 750,00 m2
Built-up area
52,00 %
Parking spaces
From the creation of the building, the motto has been to optimize the infrastructure, especially with regard to parking spaces for vehicles. On the one hand, the number of parking lot users has increased through the promotion of carpooling and on the other hand through intelligent management through an application for booking and releasing parking spaces.
60% of employees said they were ready to carpool. Thanks to an internal search for a carpooler, the percentage of officially registered carpooling was increased from 3% to 16%, or from 11 to 58 employees.
The IT department of Schroeder & Associates has also developed a system for intelligent management of parking spaces through an application. The goal is to increase the occupancy rate of current locations (cars, motorbikes, PRM).
Parking position: Underground 2 levels
Number of pitches 200
(including vehicle service spaces 23 / electro parking spaces 10 / carpooling spaces 25 / individual sites 140/2 disabled)
Moto 10 pitches
Bike Pitches 20
Scooter pitches 10
Outdoor parking
3 delivery
11 Visitors (including 2 electro and 1 Handicapped)
10 bikes and 10 scooters
Building Environmental Quality
- Building flexibility
- biodiversity
- works (including waste management)
- consultation - cooperation
- acoustics
- comfort (visual, olfactive, thermal)
- waste management (related to activity)
- water management
- energy efficiency
- renewable energies
- maintenance
- building end of life management
- mobility
- building process
- products and materials
Reasons for participating in the competition(s)
In 2013, the idea of building a new office building for the head office of Schroeder & Associés SA was born.After a long evaluation of available construction sites, the choice fell in 2016 on a plot of the new area of "PARCLUXITE" activities in Kockelscheuer, located to the south of the City of Luxembourg.
We have tried to transpose our slogan "Engineering the future together" as much as possible in the design of our building, a landmark building that resembles a firm of consulting engineers resolutely oriented towards the future.
The design of the supporting structure was the subject of a competition of ideas from our various teams of internal experts. The decision was taken on the basis of a multi-criteria analysis integrating parameters related to ecology, circular economy, long-term flexibility, construction costs and times, site logistics, and aesthetics. The chosen concept is characterized by an ideal integration of each available construction material, ie reinforced concrete, metal framework and construction timber. The strengths of each material are used to the best in order to ultimately provide a durable and functional building.
The entire building was modeled using the Building Information Modeling (BIM) method. Having previously followed in-depth training on software compatible with this methodology, allowed us to have continuous exchanges within the study group between the architect and the engineers in civil engineering and technical engineering. Thanks to this coordination, conflicts on site have been considerably reduced.
As we have opted for a new concept of workspaces based on open offices combined with “think-tank” collaboration spaces as well as more informal “Lounges” meeting spaces, we have set up working groups. interns who had the task of defining and developing new working and collaboration methods. In parallel with the development of the studies and the implementation of the project, “All staff” meetings were organized to inform and involve employees in the realization of our “SA2020” project.
The initial idea was to present the building to its future occupants in an innovative, offbeat way and on different media, including an augmented reality tablet, a touch screen and a virtual immersion (VR) headset. “The challenge has been to achieve a project that is directly compatible with the three media. The building is very big, very heavy too. Bringing so much data into a tablet, placing so many objects in a scene while keeping a pleasant and fluid user experience, and ensuring that it remains beautiful to allow users to see themselves, was of great technical complexity ”
Building candidate in the category





