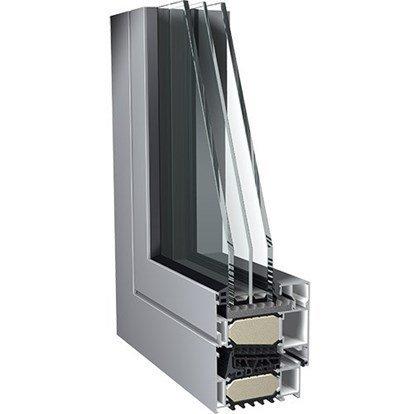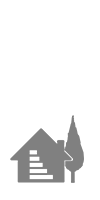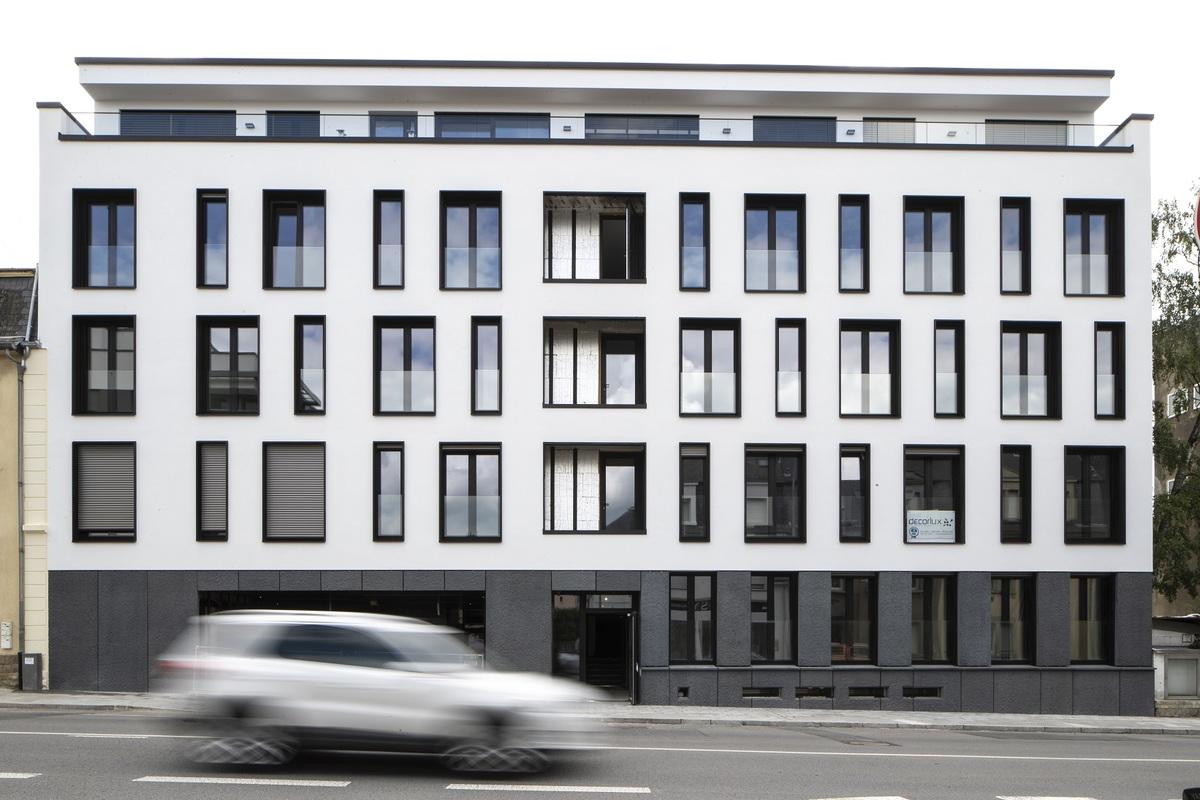Majerus Residence
Last modified by the author on 20/06/2018 - 13:45
New Construction
- Building Type : Collective housing < 50m
- Construction Year : 2016
- Delivery year : 2018
- Address 1 - street : 134 route de Thionville L-2610 LUXEMBOURG, Luxembourg
- Climate zone : [Cfb] Marine Mild Winter, warm summer, no dry season.
- Net Floor Area : 2 873 m2
- Construction/refurbishment cost : 1 €
- Number of Dwelling : 36 Dwelling
- Cost/m2 : 0 €/m2
-
Primary energy need
39 kWhep/m2.an
(Calculation method : Other )
Data reliability
Assessor
Contractor
Construction Manager
Stakeholders
Designer
Rodolphe Mertens Architects
http://www.rodolphemertens.comOwner approach of sustainability
Sustainable development approach by the project owner: The project owner's approach is part of the desire to offer buyers an energy-efficient home, whatever the configuration and position of the apartment in the residence. The materials chosen are of high quality to meet the most stringent durability requirements and avoid any maintenance or premature replacement.
Architectural description
The residence consists of 36 units. The volume is compact, of sober and functional modénature with however a particular attention in the management of the constructive details. The rear part is spread around a wooded area inside an island. The rear apartments are equipped with large exterior balconies and all the elevations benefit from generous bays. The architecture is contemporary and balanced, without artifices.
If you had to do it again?
No doubt about it.
Energy consumption
- 39,00 kWhep/m2.an
- 45,00 kWhep/m2.an
Envelope performance
- 0,41
- 0,60
Systems
- Condensing gas boiler
- Condensing gas boiler
- Solar Thermal
- No cooling system
- Double flow
- No renewable energy systems
Smart Building
GHG emissions
Life Cycle Analysis
Product
Manufacturer: Sapa Building System

Sapa Building System
https://www.sapabuildingsystem.comSecond œuvre / Menuiseries extérieures
Exterior joinery with a very high degree of insulation, in aluminium, fitted with triple glazing.
Exterior joinery meets strict passive criteria and provides exceptional acoustic comfort, very useful in an urban environment.
Urban environment
The project is located in the Bonnevoie district, in a high density urban environment and inconstant mutation. The public transport offer is very rich with in particular the immediate proximity of the station. Local shops and services are varied and numerous.
Land plot area
1 011,00 m2
Built-up area
62,00 %
Green space
254,00
Parking spaces
34 underground parking spaces, with access by car lift.
Reasons for participating in the competition(s)
1. Passive building2. Compact design and optimal thermal bridge management
3. Exterior joinery with very high energy efficiency
4. Optimized thermal building envelope
Building candidate in the category

Energie & Climats Tempérés

Bas Carbone











