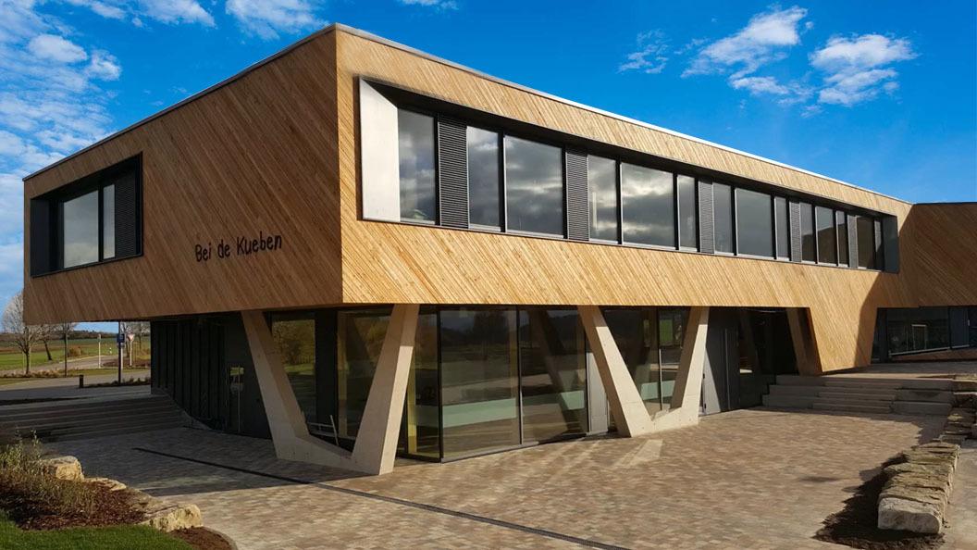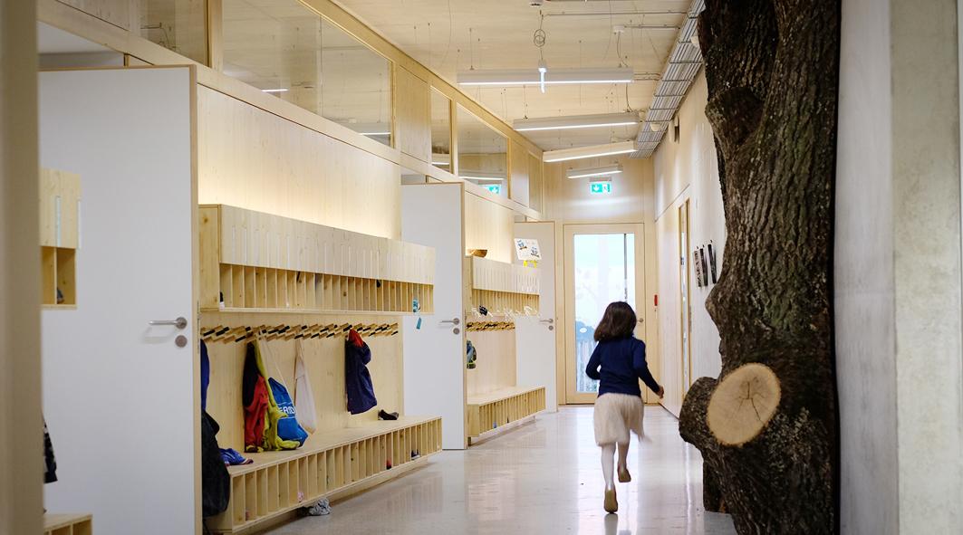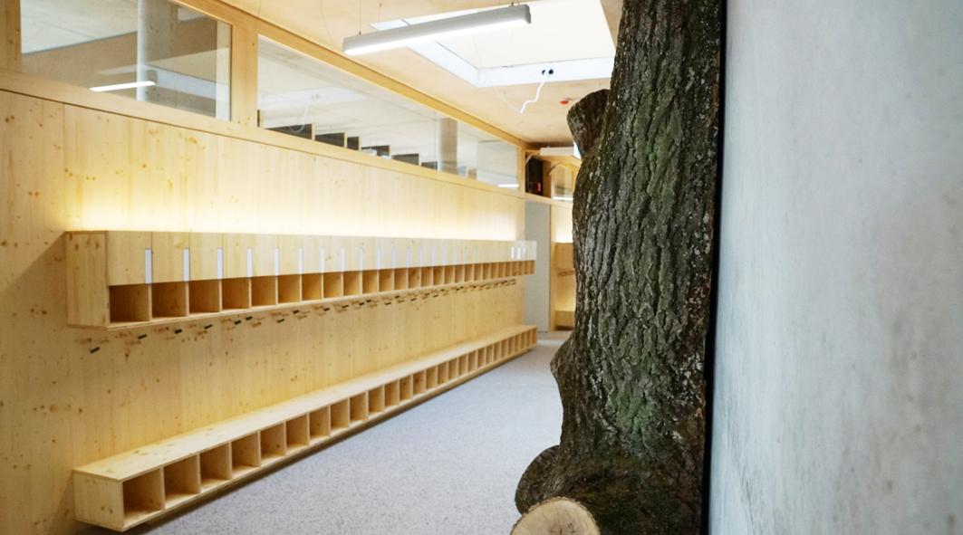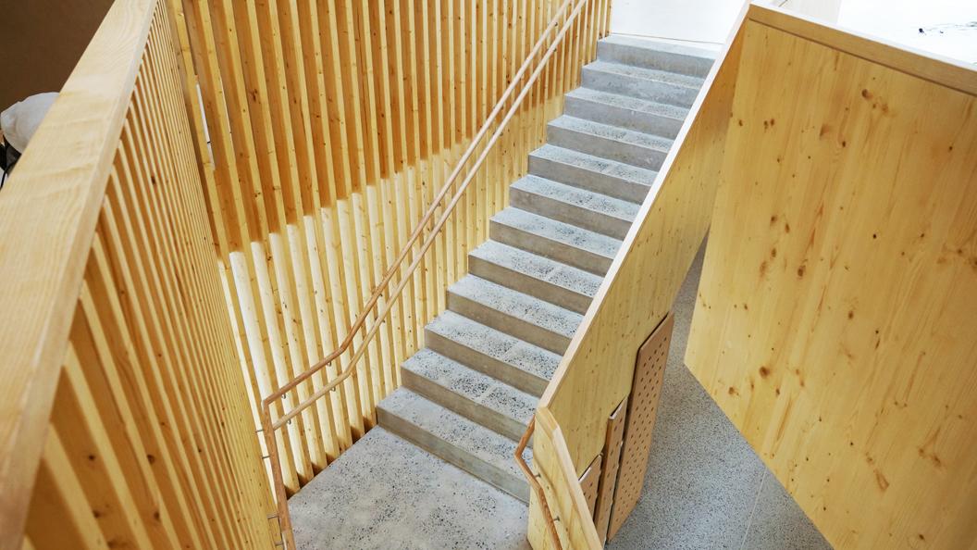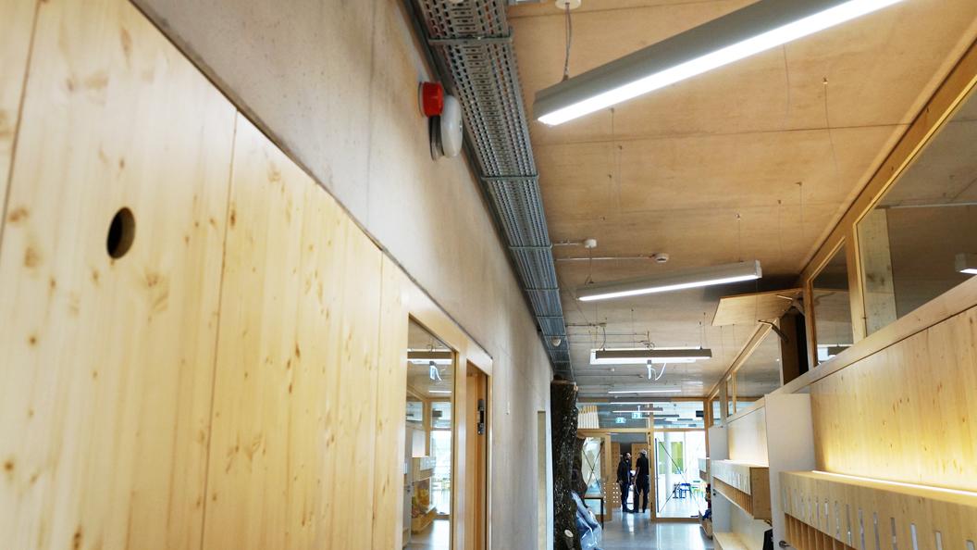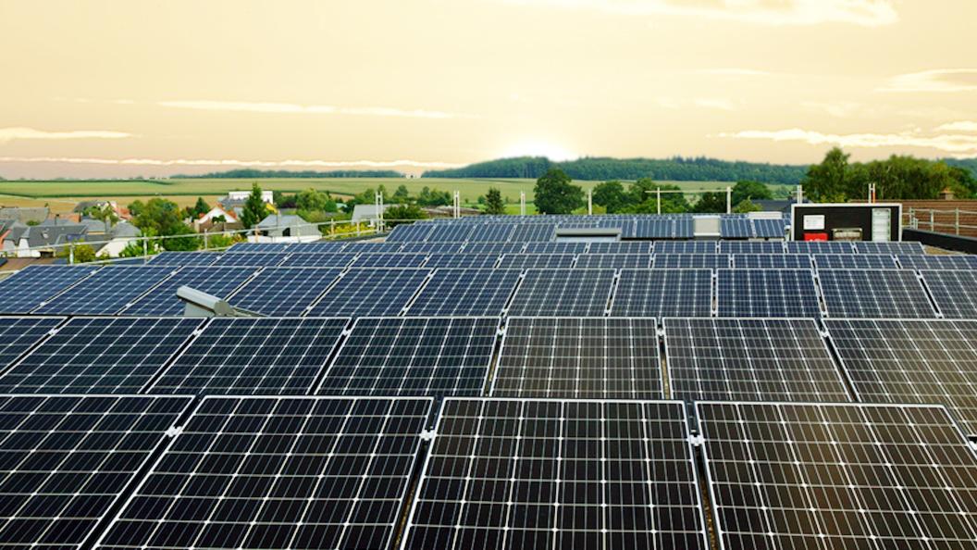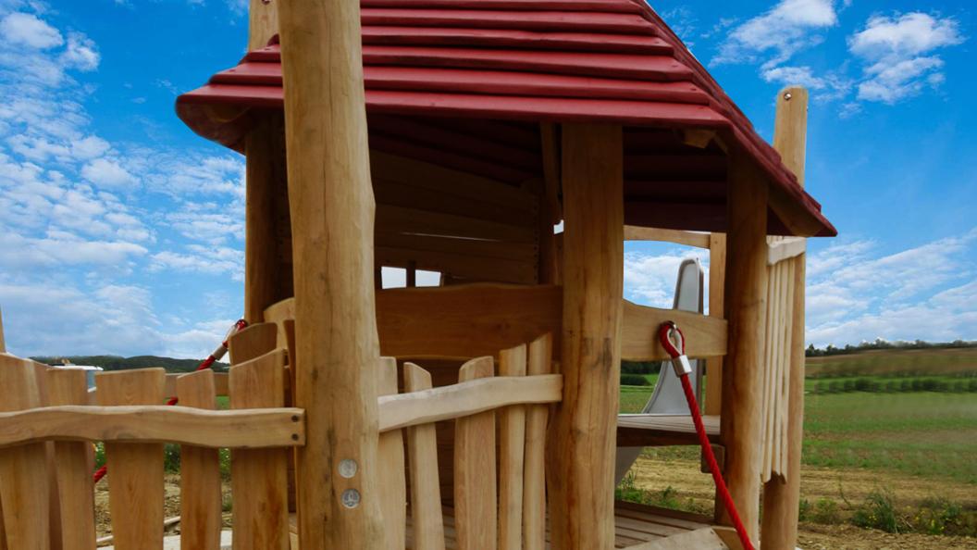BEI DE KUEBEN HOUSE
Last modified by the author on 23/05/2018 - 08:46
New Construction
- Building Type : Preschool, kindergarten, nursery
- Construction Year : 2016
- Delivery year : 2017
- Address 1 - street : 7410 ANGELSBERG, Luxembourg
- Climate zone : [Cfb] Marine Mild Winter, warm summer, no dry season.
- Net Floor Area : 2 300 m2
- Construction/refurbishment cost : 5 500 000 €
- Number of Children : 15 Children
- Cost/m2 : 2391.3 €/m2
-
Primary energy need
55.9 kWhep/m2.an
(Calculation method : RGD du 31 août 2010 - bâtiment fonctionnel )
See more details about this project
https://coeba.lu/projekt/kindertagesstaette-angelsberg/Data reliability
Assessor
Contractor
Stakeholders
Designer
coeba, dave lefèvre et associés
Marcel Emdé
https://coeba.lu/-
Structures calculist
Schroeder & Associés Ingénieurs-Conseils
https://www.schroeder.lu/-
Other consultancy agency
Betic Ingénieurs-Conseils
Georges KIORPES
http://www.betic.lu/-
Environmental consultancy
Luxcontrol
https://www.luxcontrol.com/-
Owner approach of sustainability
In 2015, the municipality of Fischbach is launching the project to build the new relay house and the extension of the basic school (Cycle 1), with the aim of creating a welcoming and environmentally friendly space. Faced with the increase in the population and consequently the growing need for school infrastructures, this choice has made it possible to provide a complete response to needs by integrating urban planning, functional and technical considerations with the saving of resources, ecology and the biology of materials. The Fischbach municipal administration, which has been heavily involved in the Climate Pact since 2013, is demonstrating with the construction of this new building that a new type of construction is possible. Meeting the strictest standards, the building is part of a new direction in terms of economic and ecological prospects. The complex has been designed by all stakeholders to be CO2 neutral through reduced technologies and the highest level of use of renewable, environmentally friendly and recycled building materials. The pedagogical approach is not in rest, quite the contrary. The facilities selected enable children to be made aware of the use of natural resources. The building envelope has a wooden formwork and emphasizes the ecological aspect. The structure is composed of a concrete skeleton. The technical rooms and changing rooms, located at both ends, make it possible to reinforce the stability of the building. The mass of the concrete guarantees the storage of thermal energy and its subsequent release. Its inertia reduces the building's energy consumption, while improving its thermal comfort. The ceilings act as temperature regulators in summer and the floor heating, placed on the surface without additional screed, minimizes heat loss in winter. The façade treatment and insulation meet the criteria of a passive house. It is covered with larch panelling, one of the most resistant woods. The base of the building as well as the lower area of the north façade are covered with a clay plaster that children can play with. Flowers, handprints can indeed decorate a part of the building every new year.
The self-supporting structure of the outer walls consists of 10cm thick plywood panels. These, fixed to the ceiling or mounted from the floor, remain visible inside and reinforce the soothing climate of the building. The air in the rooms is improved by the absorption of moisture or the natural regulation provided by the wood. The insulation of the solid wood exterior wall was completed with straw thermal insulation.
VISION: development of a regional circular economy and creation of a new Luxembourg building tradition with bio-based regional building materials.
Architectural description
The relay house consists of two continuous levels, in which part of the second floor has been designed as a flat roof, opening onto nature and which can be transformed for an afternoon into an"extra classroom outside".
The building, 65m long and 17.5m wide, has a floor area of approximately 2,300m². The corbelled seat on the second level protects the entrance to the building and children from the elements.
Energy consumption
- 55,90 kWhep/m2.an
- 153,20 kWhep/m2.an
Envelope performance
- 0,11 W.m-2.K-1
Systems
- Urban network
- Low temperature floor heating
- Wood boiler
- Urban network
- Wood boiler
- Others
- Natural ventilation
- Nocturnal ventilation
- Solar photovoltaic
Smart Building
GHG emissions
- 14,00 KgCO2/m2/an
Life Cycle Analysis
- Renewable resource.
- Easily accessible.
- 5,000 constructions carried out in France and 500 new constructions per year.
- Almost zero grey energy.
- Certification and acceptance by approved experts.
- Inert, recyclable and compostable waste.
- Easy disassembly at the end of the life cycle.
- Reuse after dismantling the building.
Comfort
Product
Thermal insulation in straw bales
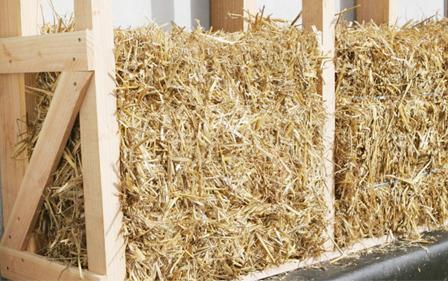
Baustroh GmbH
Benedikt Kaesberg
http://www.baustroh.de/Second œuvre / Cloisons, isolation
The insulation of the solid wood exterior wall was completed with straw thermal insulation. This sustainable building material, used for centuries, is the centre of CO2-neutral construction and an ecological and economical alternative to traditional fossil insulation materials.
The constructive principle is based on wooden boxes, inside of which the straw is
willing. The energy required for its production is 77 times less than mineral wool and pollutes the environment by about 60 tonnes less CO2 emissions than conventional construction.
The straw bales are naturally incorporated into the façade, retain CO2 more permanently and are 100% biodegradable. Compared to other insulators, straw is fire resistant. Compressed, it has very little oxygen inside, which allows it to carbonize only very slowly, protecting the supporting structure for more than an hour.
Wood also has a high fire resistance. A carbonized layer is created on the surface and slows its progression. The core of the structure thus retains all its strength.
The straw
Current situation :
- Renewable resource.
- Easily accessible.
- 5,000 constructions carried out in France and 500 new constructions per year.
In construction :
- Almost zero grey energy.
- Certification and acceptance by approved experts.
In the circular economy
- Inert, recyclable and compostable waste.
- Easy disassembly at the end of the life cycle.
- Reuse after dismantling the building.
-
Construction and exploitation costs
- 5 500 000 €
Urban environment
As part of the new the organization of the existing school has been redesigned to create maximum synergy between the two buildings.
The layout of the premises and The shape of the new construction thus offers a high quality outdoor space.
To create a set the new buildign's orientation and facade have been particularly well cared for.
The line slightly bent of the facade and the location of the relay house at the south-western end of the plot create continuity with the existing building but also protect children from noise pollution from adjacent streets.
The playground has been completely reconsidered in the overall concept to offer children additional spaces, segmented according to ages and conducive to interactions. The natural environment being one of the most favourable, the meadow located on the south-western border of the property has been preserved and decorated with shrubs and fruit trees.
Parking spaces
To the north of the site, parking has been redesigned with the creation of a new"KISS & GO" parking lot and a new parking area for parents.
Building Environmental Quality
- Building flexibility
- indoor air quality and health
- acoustics
- comfort (visual, olfactive, thermal)
- energy efficiency
- renewable energies
- maintenance
- building end of life management
- integration in the land
- building process
- products and materials
Reasons for participating in the competition(s)
Meeting the strictest standards, this building has obtained the B/B energy classification.The façade treatment and insulation meet the criteria of a passive house. The relay house consists of one classroom for early cycle 1, and 3 other classrooms for cycle 1. It is also equipped with five free function rooms for the relay house, two offices, annex and meeting rooms, a multifunctional"motor" room, a didactic kitchen and a refectory.
This complex has been designed by all stakeholders to be CO2 neutral through reduced technologies, including the highest level of use of renewable, environmentally friendly and recycled building materials, such as straw insulation.
The facilities selected allow children to learn how to use natural resources.
The mass of the concrete, which forms the structure of the building, guarantees the storage of thermal energy for later release and also makes it possible to reduce the energy consumption of the building, while improving thermal comfort. Heat production in the primary school is provided by wood chip heating, while the new construction has been connected to the district heating network. Ceilings act as temperature regulators in summer and floor heating minimizes heat loss in winter. A central ventilation system has been set up for the motor room, kitchen and catering area. The classrooms are cooled by night ventilation via motorised openings which are activated when the limit values are reached. The pulsed flow in the motor room passes between the different rooms. This is why a specific energy recovery and adiabatic air cooling unit has been installed.
A 30 kWp photovoltaic installation was installed on the roof. The full LED lighting concept minimises electricity consumption.
The building is equipped with presence detectors that automatically switch on the lighting. The brightness adjustment is made according to the external brightness. This adaptation is done in 2 zones: façade and corridor. This choice allows to have the most advanced technical concept in terms of artificial lighting.
A centralized management of blinds, by room and by façade, has been installed. It is controlled automatically by a weather station on the roof, which is an integral part of the energy concept. A video intercom system has been installed inside the building and in all the rooms, as well as on-line access control at the entrance to the relay house.
The straw thermal insulation principle of this hybrid concrete-wood construction is based on wooden caissons, inside which the straw is placed. Compared to all insulation materials, straw is very fire-resistant because it is compacted and therefore does not let air through. It is an ecological and economical alternative to fossil materials.
The relay house, 65 m long and 17.5 m wide, has a surface area of approximately 2,300 m². 10 cm thick plywood panels made of Larch, one of the most resistant woods, are used for the self-supporting construction of the external walls.
The building is composed of two continuous levels, in which part of the second floor has been designed as a flat roof, which offers a playground for children. The base of the building as well as the lower area of the north façade are covered with a clay plaster that children can play with.
The organisation of the existing school has been designed to create synergy between the two buildings and also to protect children from noise pollution.
Building candidate in the category

Energie & Climats Tempérés

Smart Building

Coup de Cœur des Internautes





