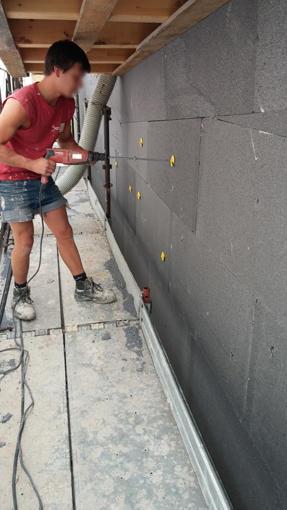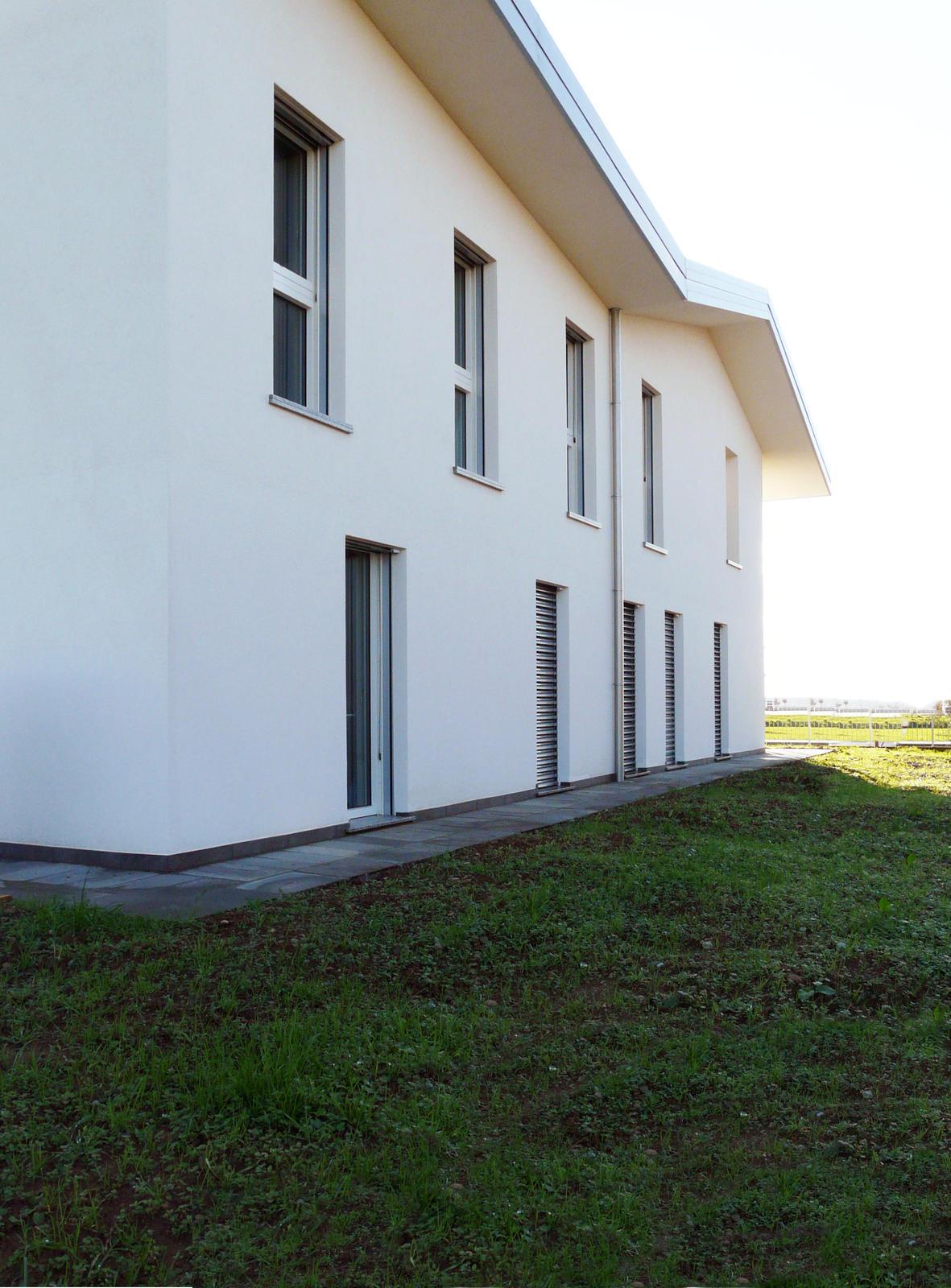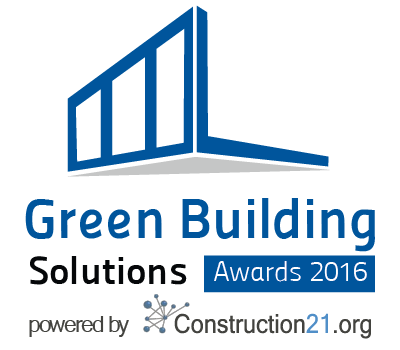Semi-detached nearly zero energy building
Last modified by the author on 01/07/2016 - 17:22
New Construction
- Building Type : Terraced Individual housing
- Construction Year : 2013
- Delivery year : 2015
- Address 1 - street : 24050 GHISALBA, Italia
- Climate zone : [Cfa] Humid Subtropical - Mild with no dry season, hot summer.
- Net Floor Area : 270 m2
- Construction/refurbishment cost : 350 000 €
- Number of Dwelling : 2 Dwelling
- Cost/m2 : 1296.3 €/m2
-
Primary energy need
11.5 kWhpe/m2.anno
(Calculation method : )
The lot, where is located the present building, is in a development plan that includes the construction of buildings with residential use only. The type of input is expected to be called "Family villa" or "semi-detached" built on two floors. As a result the finding of existing urban morphological structure, the project was driven by a desire to pursue some peculiar typological characterizations. In particular it seeks to consistently interpret the intent of the Plan: specifically by placing an approximately linear housing body along the North-South axis, the one which is best irradiation conditions. Also aims to produce a high performance energy using specific building materials, combined with a conscious design of bioclimatic issues.
Data reliability
Assessor
Stakeholders
Designer
Arch. Gianpaolo Gritti (STUDIO GRITTI ARCHITETTI)
http://www.grittiarchitetti.it/Contracting method
Build and sell construction
Owner approach of sustainability
The incentive for energy-efficient design was a specific request of the customer, who interested in issues of environmental sustainability of the project, followed directly all phases of work.
Architectural description
The building consists of an elementary body of two floors without basement. Each level has its own accommodation. The plant of the building in on the North-South axis, in particular there is a terrace on the southern facade at the first floor, covered by a veranda for which is arranged the realization of a light covering composed of photovoltaic modules. The building consists of structure in concrete walls, the outer rear-end collisions in foamed concrete blocks and a polystyrene foam coating of 27 cm.
Energy consumption
- 11,50 kWhpe/m2.anno
- 87,00 kWhpe/m2.anno
Envelope performance
- 0,10 W/m2K
Systems
- Heat pump
- Heat pump
- Reversible heat pump
- Nocturnal Over ventilation
- compensated Air Handling Unit
- Solar photovoltaic
- 55,00 %
Product
Coat insulation system consists of insulation panels made of expanded polystyrene according to EN 13163

Sto Italia Srl
http://stoitalia.it/it/home/home.html
The plate is part of an articulated stratigraphy that represents the finish of the building system.
Presents, when applied in conjunction with other products designed to make up the "package", a high resistance to mechanical stress, a system security, a security against cracking due to organic-based coating cycle high resistance to microorganisms (algae and fungi). It also allows the painting with dark colors.
It has a high resistance to bad weather but is permeable to water vapor and CO2.
The high degree of performance allowed prompted the commission to accept with optimism the use of this finishing system.
Construction and exploitation costs
- 466 000,00 €
- 372 000,00 €
- 25 000 €
- 466 000 €
Urban environment
The project is part of a field of building development to the south of a small town in the lowlands in the province of Bergamo. The context is then characterized by residential types of similar size.
Building Environmental Quality
- comfort (visual, olfactive, thermal)
- products and materials













