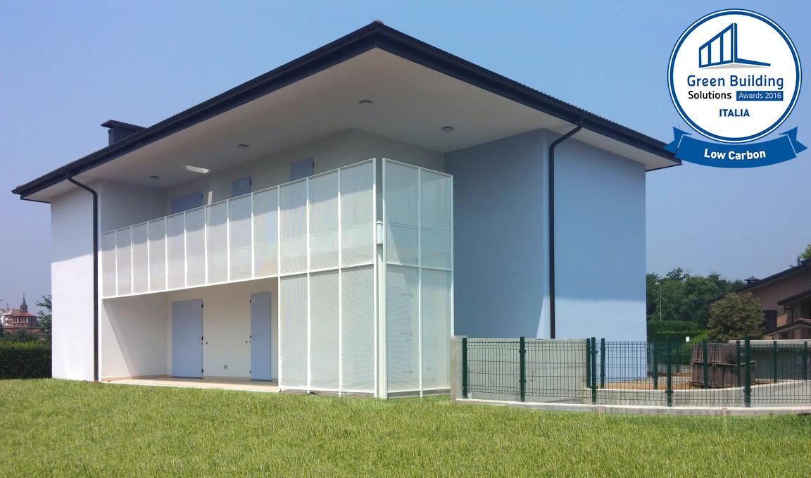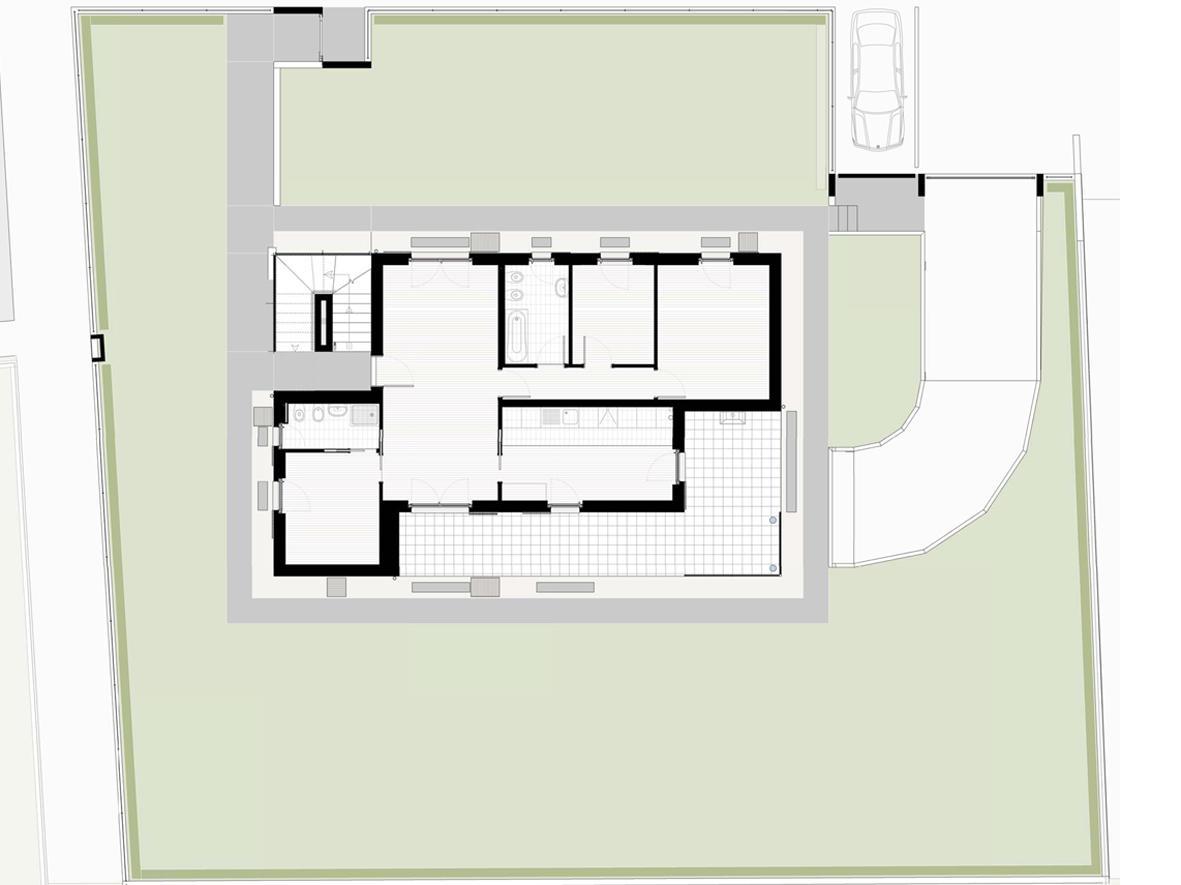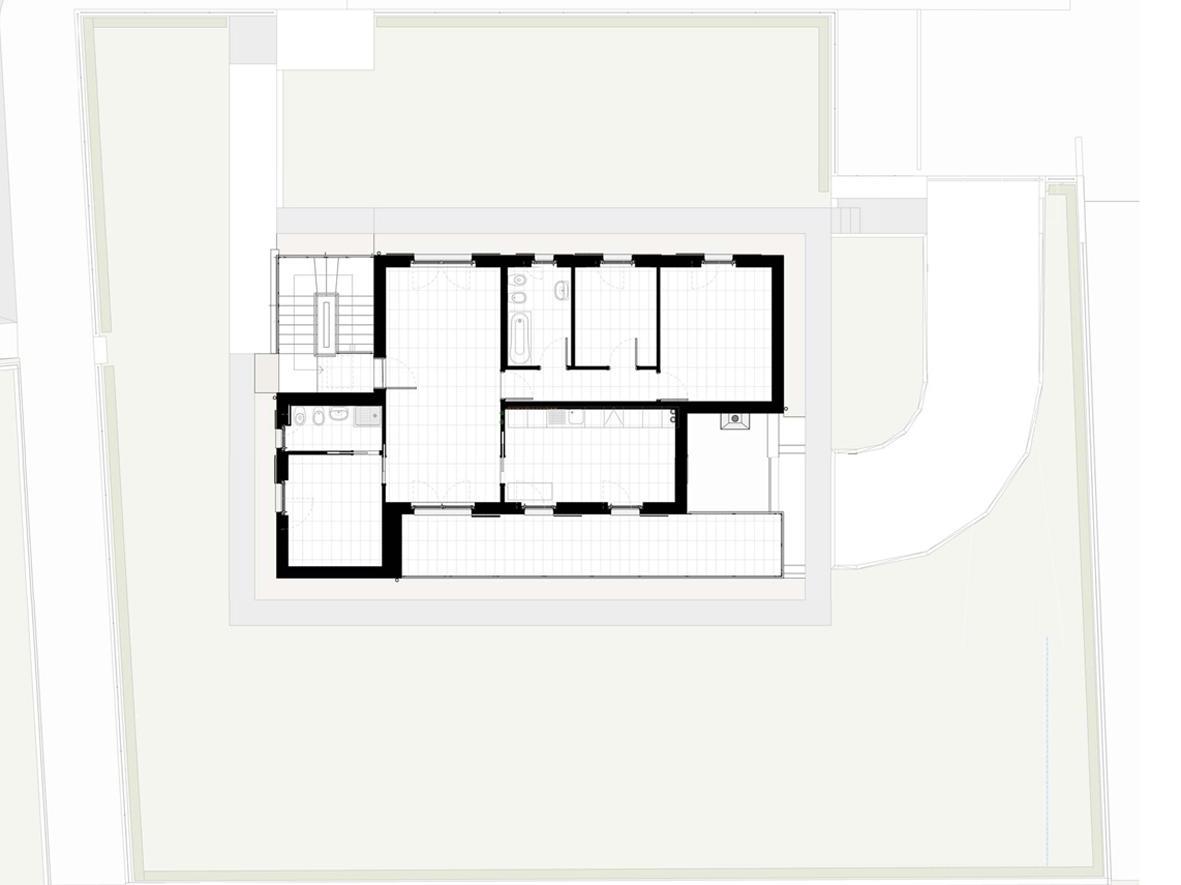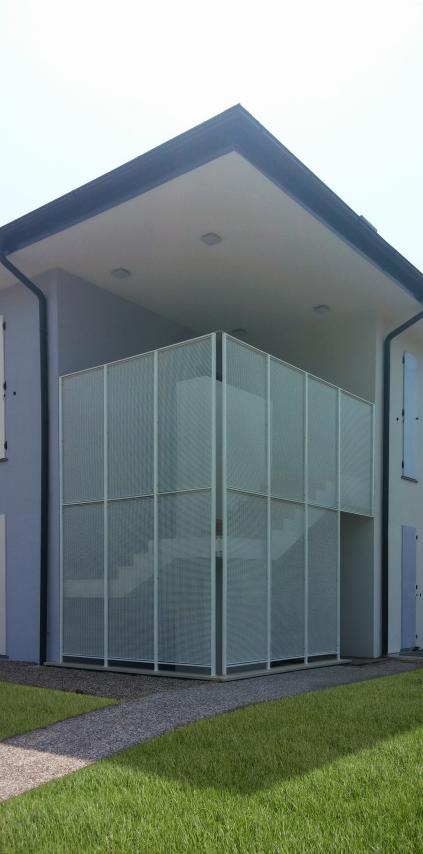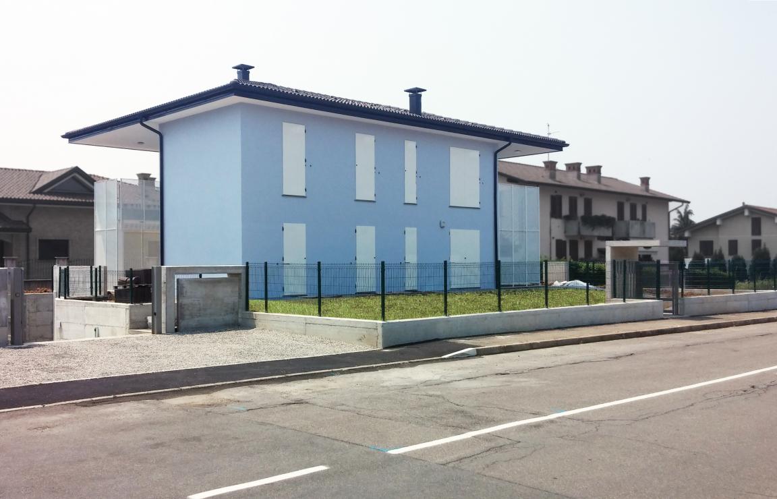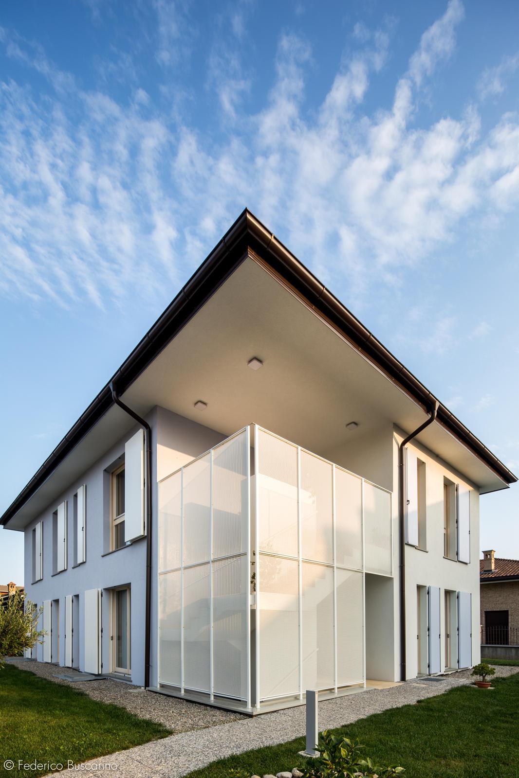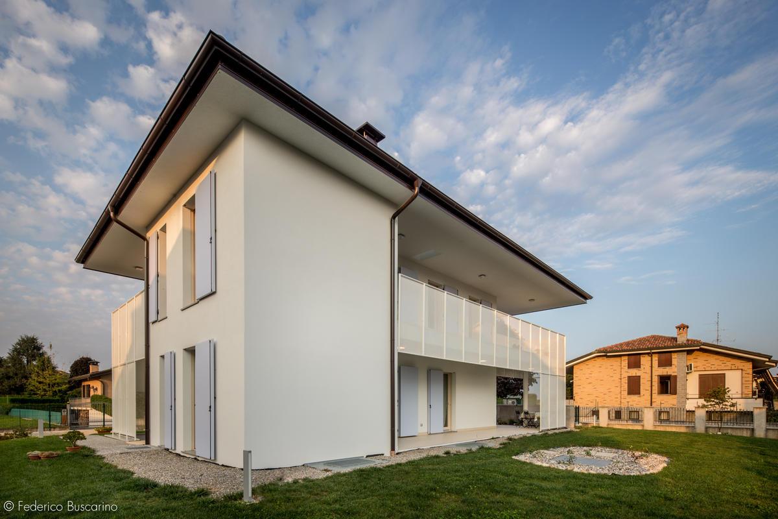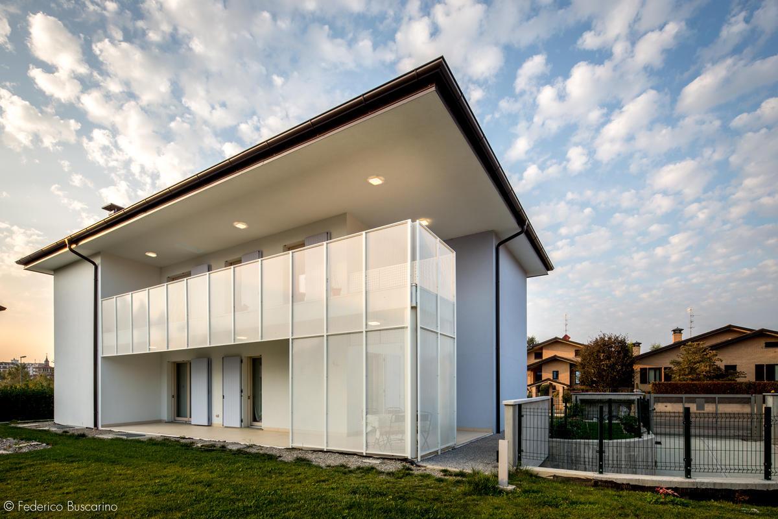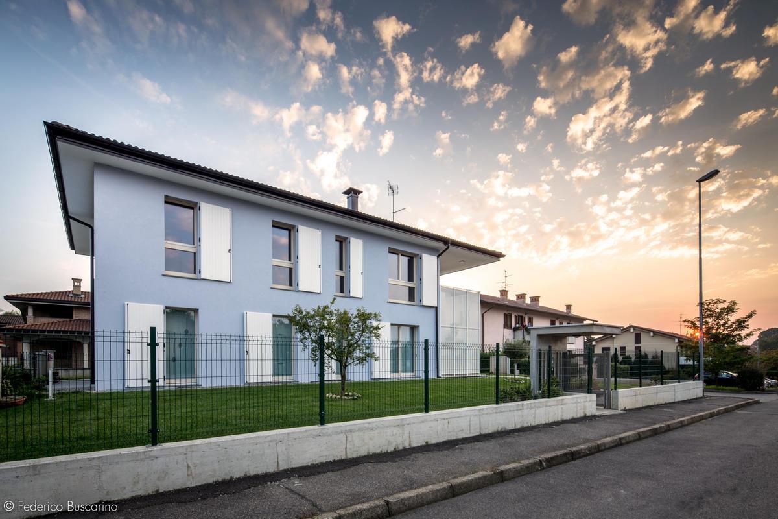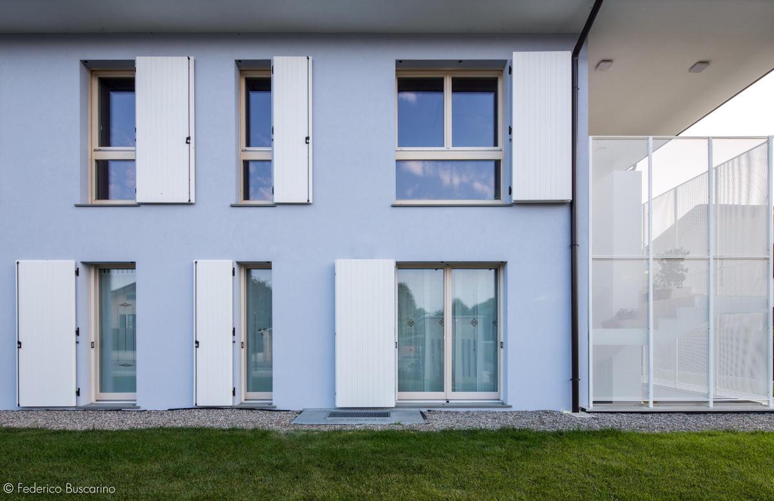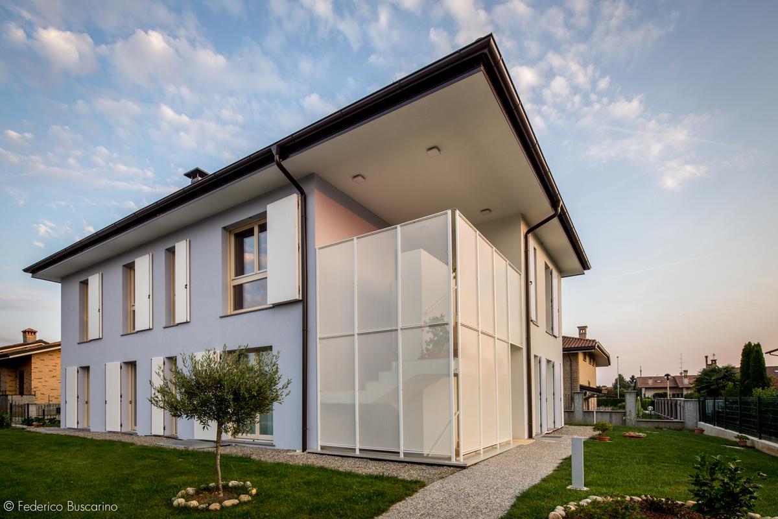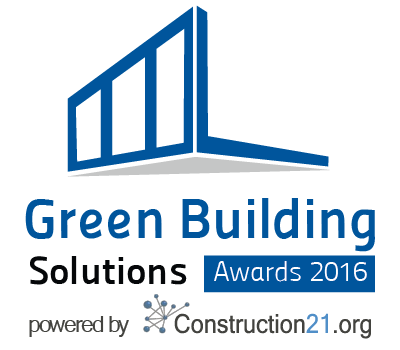Semi-detached nearly zero energy building in wood
Last modified by the author on 10/10/2016 - 10:26
New Construction
- Building Type : Terraced Individual housing
- Construction Year : 2014
- Delivery year : 2015
- Address 1 - street : 22070 ROVELLO PORRO , Italia
- Climate zone : [Cfa] Humid Subtropical - Mild with no dry season, hot summer.
- Net Floor Area : 350 m2
- Construction/refurbishment cost : 495 000 €
- Number of Dwelling : 2 Dwelling
- Cost/m2 : 1414.29 €/m2
-
Primary energy need
11.52 kWhpe/m2.anno
(Calculation method : Other )
The building is located in an area of residential expansion of Rovello Porro (CO) and is made of wood frame construction. To express request of the customer has opted for the use of this constructive system for presenting various advantages such as: the speed of the timing of putting in work (with the consequent decrease of the problems generated by the traditional construction site), the high energy performance (also taken place by means of dedicated plant design it), the high cost control (given the increased emphasis in the design phase, the typical practice of prefabrication).
Data reliability
Self-declared
Stakeholders
Designer
Gianpaolo Gritti (STUDIO GRITTI ARCHITETTI)
http://www.grittiarchitetti.it/Contracting method
Build and sell construction
Owner approach of sustainability
To push the client to opt for a house of this type it has been the high energy efficiency, low invasiveness of the site and the use of renewable building materials.
Architectural description
The building consists of two levels which correspond, respectively, two apartments of equal size. The apartment on the first floor is served by an external staircase. This latter is protected by a cover projecting. The entire building rests on a basement used as a garage and storage made of concrete structure.
Energy consumption
- 11,52 kWhpe/m2.anno
- 87,00 kWhpe/m2.anno
Envelope performance
- 0,11 W/m2K
Systems
- Heat pump
- Aerotherm Heater
- Heat pump
- Reversible heat pump
- Nocturnal Over ventilation
- compensated Air Handling Unit
- Heat pump
Product
Structural precast wood panels
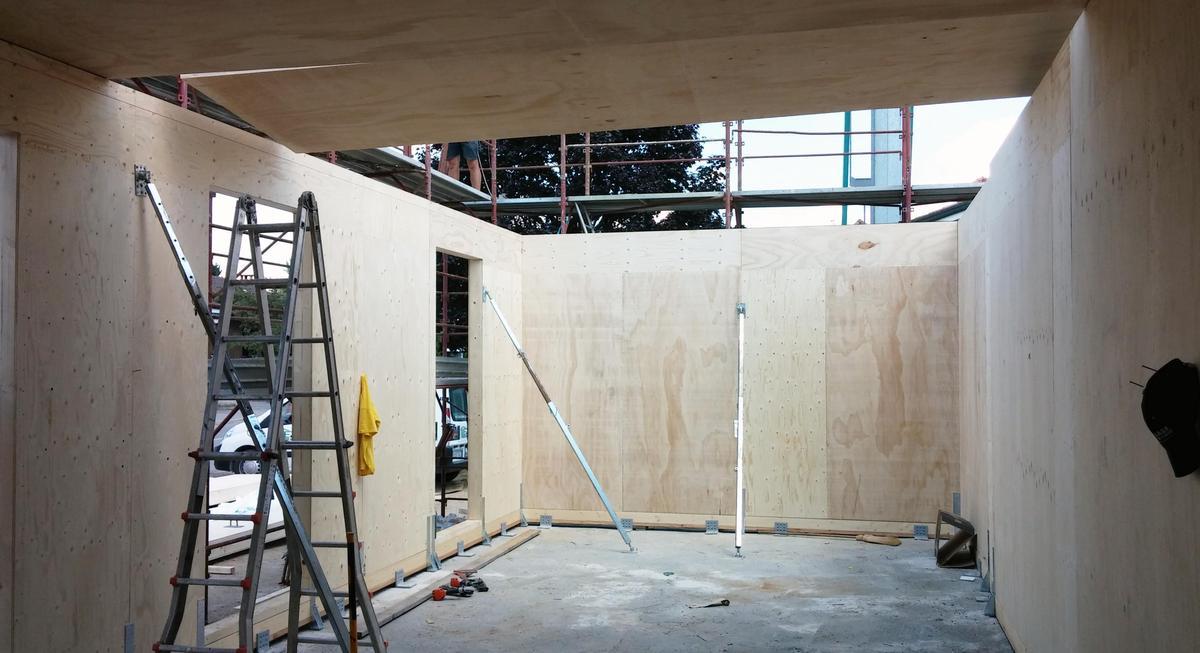
ILLE - Case in Legno
ILLE Prefabbricati S.R.L. - località Strada I-38085 Pieve di Bono - Trento
http://www.illecaseinlegno.it/lang/IT/homepage
The panels used for the walls are made up of a solid wood frame structural and closed on both sides by wood-based panels. The outer surface of the panels, such as the crawl space
The particular ease and speed of implementation of the system described, together with the high capacity energy performance have easily guided to the choice towards the use of this technology.
Construction and exploitation costs
- 495 000,00 €
- 390 000,00 €
- 23 000,00 €
- 42 000 €
- 495 000 €
Energy bill
- 600,00 €
Urban environment
The building is located in a residential expansion area near the old urban core. Here are available the main commercial neighborhood businesses, offices of public administration and the nodes of the connecting networks such as bus stops, railway station TRENORD. In the immediate vicinity of the municipal boundary, but still in the municipal district of Turate territory, there is the toll for access to the A9 motorway (Autostrada dei Laghi).




