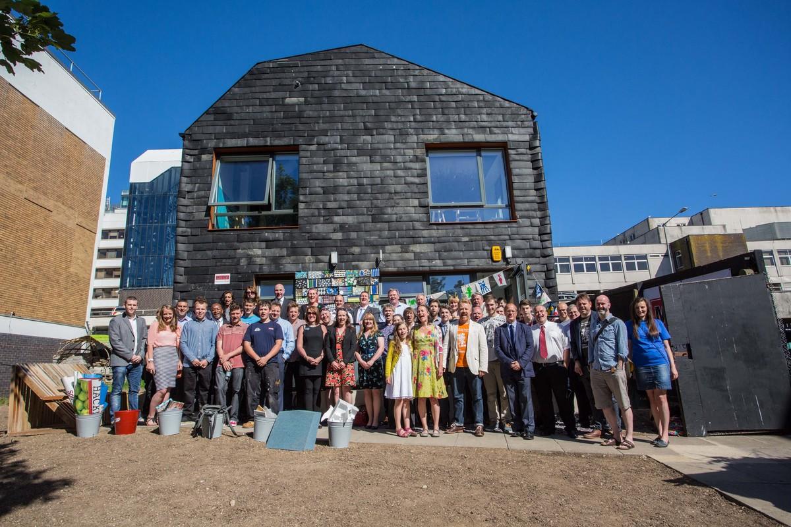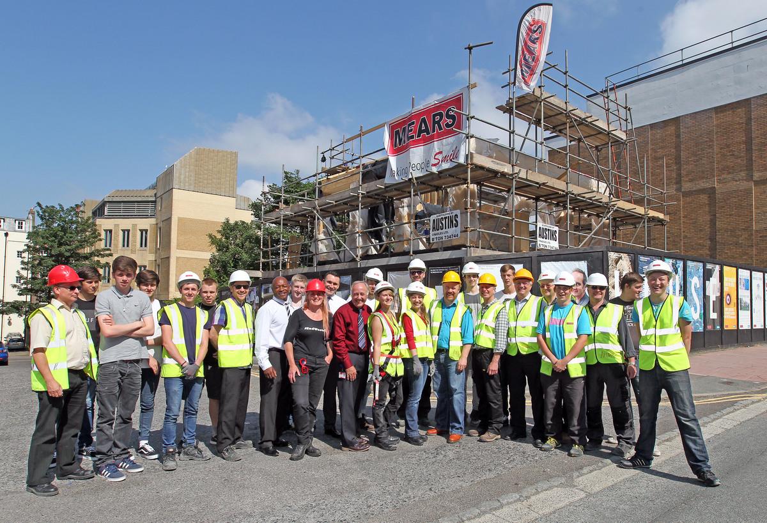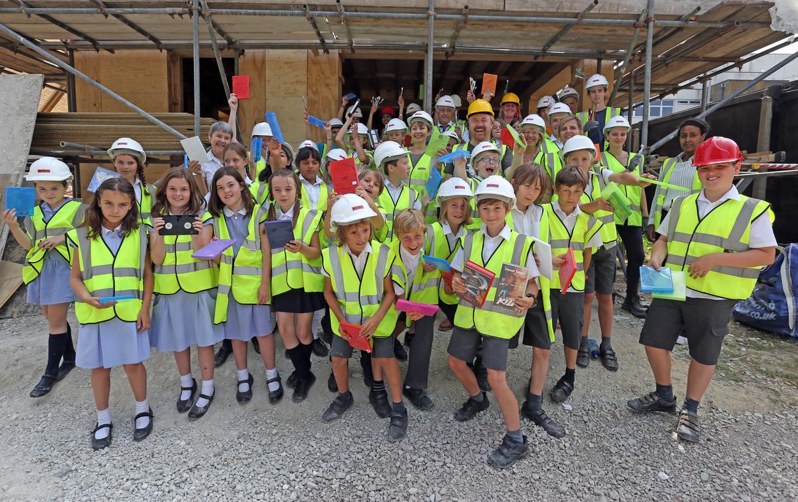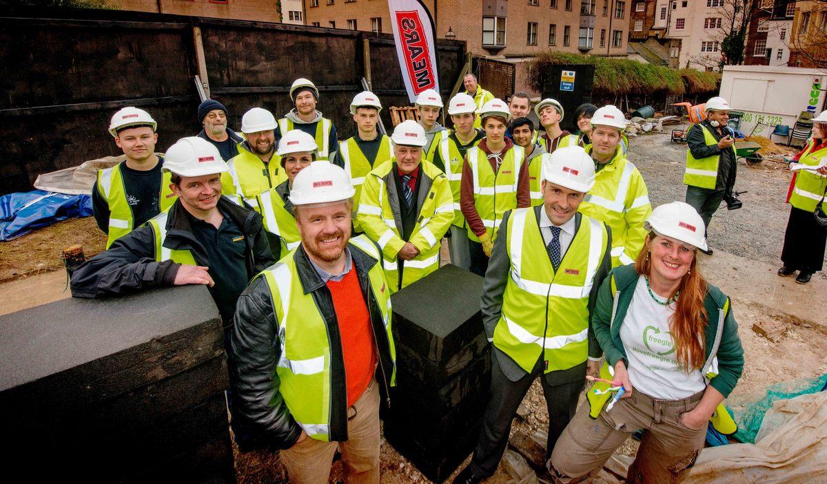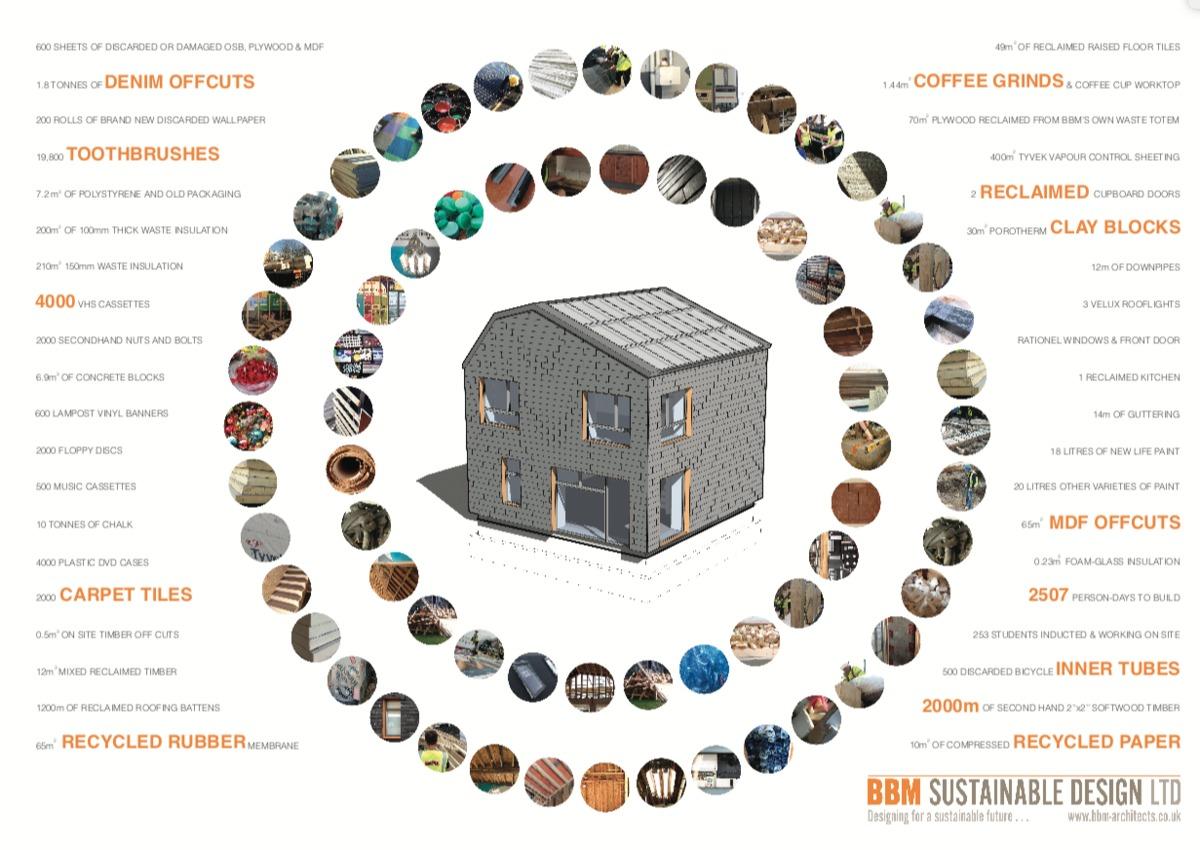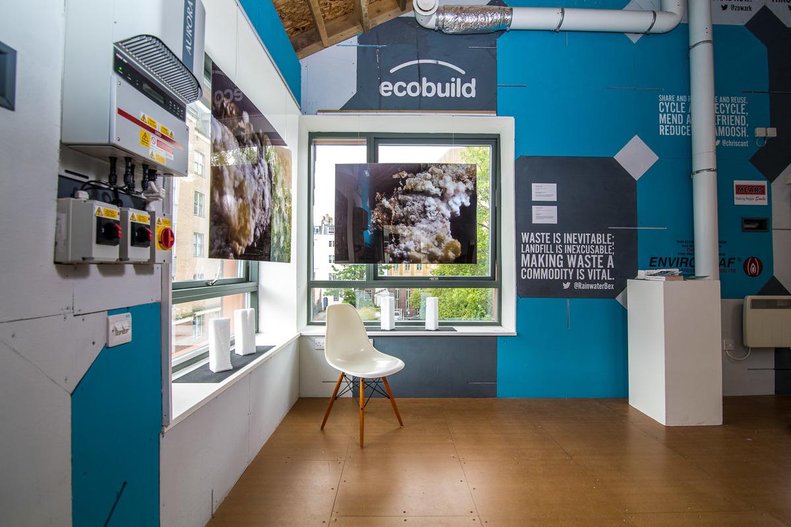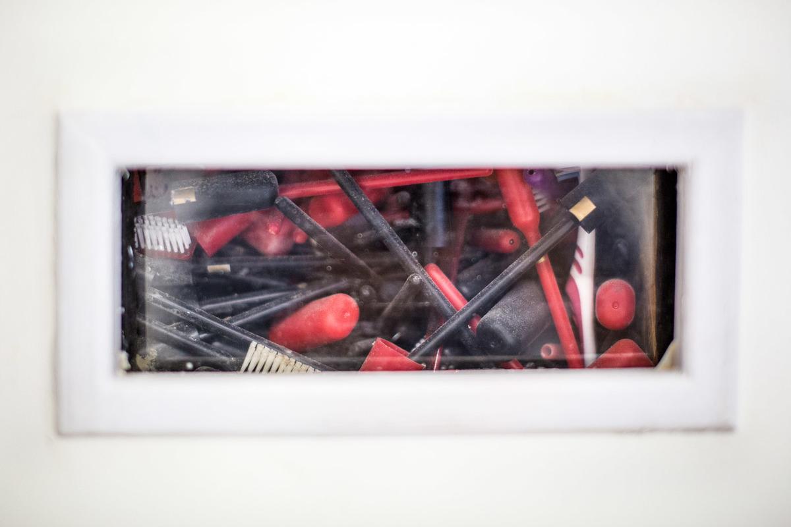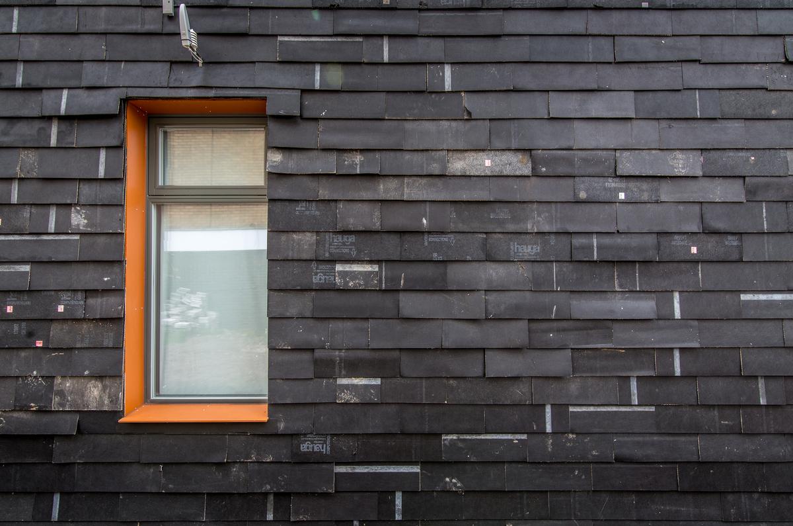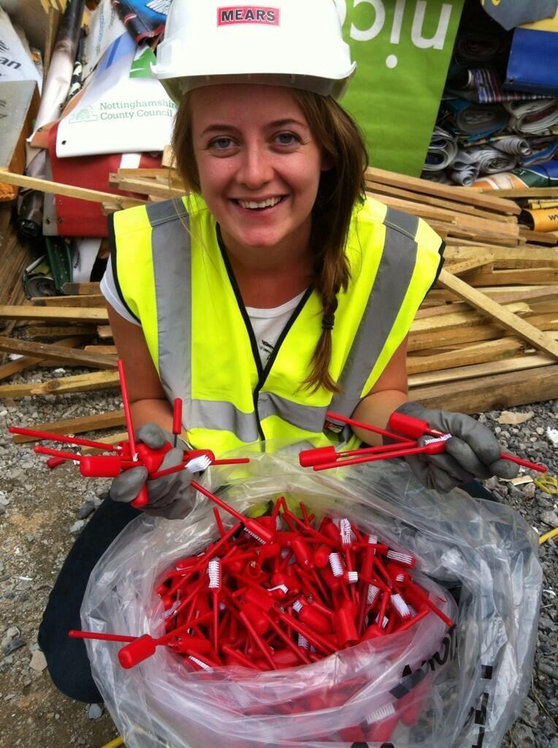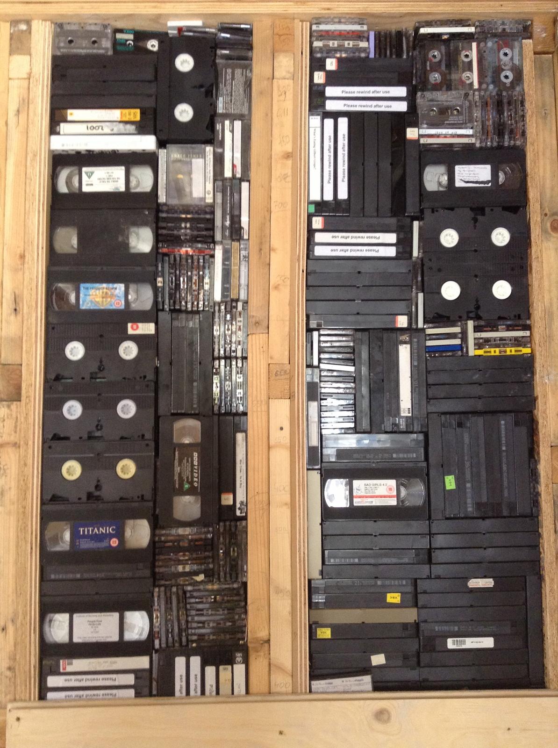Waste House
Last modified by the author on 15/06/2018 - 18:57
New Construction
- Building Type : School, college, university
- Construction Year : 2013
- Delivery year : 2014
- Address 1 - street : 58–67 Grand Parade BN2 0JY BRIGHTON , United Kingdom
- Climate zone : [Cfb] Marine Mild Winter, warm summer, no dry season.
- Net Floor Area : 85 m2
- Construction/refurbishment cost : 250 000 €
- Number of Pupil : 25 Pupil
- Cost/m2 : 2941.18 €/m2
-
Primary energy need
22.5 kWhpe/m2.year
(Calculation method : Other )
About 65% of the waste material utilised in this building is from the notoriously wasteful construction industry (around 20% of construction material ends up in landfill-WRAP). However the idea was developed further with Cat Fletcher founder of FREEGLE UK. Cat suggested the we draw attention to the huge environmental consequences of throwing away everyday consumable domestic objects, as well as including other industrial waste streams in the project. Therefore the Waste House also ‘locks’ other sources of waste material, often utilising it as low to medium grade insulation.
One of the main aims of the project was to prove “that there is no such thing and waste, just stuff in the wrong place”. It is also an exercise in truly open accessible collaborative design and construction. This innovative low energy building was constructed completely by over 360 students & volunteers as young as 15 years old.The project continues a line of research by BBM considering truly sustainable sources of materials and construction systems, or to be more precise truly ‘circular metabolisms’ that will one day help create a ‘Circular Economy’. Baker-Brown’s experience on this project has enabled him to write a book ‘The Re-Use Atlas: A designers guide towards a Circular Economy’.
See more details about this project
http://arts.brighton.ac.uk/projects/wastehouse/learn-about-the-waste-househttps://www.dezeen.com/2014/06/19/waste-house-by-bbm-architects-is-uks-first-permanent-building-made-from-rubbish/
Contractor
Construction Manager
Stakeholders
Others
GREATER BRIGHTON METROPOLITAN COLLEGE (FORMERLY CITY COLLEGE BRIGHTON AND HOVE)
TOM DOWDS HEAD OF CONSTRUCTION CURRICULUM
www.gbmc.ac.ukTom Dowds allowed 275 of his construction students to be involved in the building of the Waste House
Type of market
Realization
If you had to do it again?
We wouldn't do it again. The Waste House is a 'polemic', a thought-provoker and awareness raiser. In many ways it's job has been done and many more people are aware about the issue of waste in relation to humankind's consuming focused, throwaway lifestyles. However what we would like to replicate in the fully inclusive pedagogic mode utilised.
The Brighton Waste House started out as a design-and-build project, as well as an inclusive learning process to prove that construction waste and surplus material was worth salvaging and not throwing away. Via further research and a policy of inclusive design, the project evolved into more of a polemic rather than an exemplar for the UK housing industry to copy. The Waste House is a vessel containing hundreds of stories associated with the salvaged materials it contains. These stories and narratives resonate through the building and ensure that students, consultants, academics, and whoever asks questions when they use the building, will know more about where stuff comes from and where it normally ends up. Then, perhaps, they might ponder how things might be done differently: how our unintelligent ‘linear economy’, which finds material, then processes it into things that we then throw away, could be changed into a ‘circular economy’ where materials and goods are in a state of perpetual reuse.
The Waste House acquired more than 40 partners during its development. Many of these partners are able to use the building. Schools visit the Waste House and take part in sustainable design workshops with designers, poets, writers, artists and constructors. The University of Brighton’s MA in Sustainable Design is based in the building, and many community groups use it as well.
The unusual external fabric of the building is being monitored to see how it performs compared with more straightforward materials. This information will be published in due course.
Over 450 articles have been published around the world via newspapers, web-based magazines, TV and radio. This project has got people speaking about waste as a valuable resource. To date it has won ten awards and is currently nominated for five more. It appears to have struck a chord.
The Waste House still inspires student on campus as new generations are encouraged to add their design ideas to the building. It is an ongoing, ‘live’ research project. The team, comprising different academic and vocational establishments, the local authority and local contractors, are currently bidding for European grants for future collaborative, innovative construction projects, and the idea of a ‘Live Projects Office’ is a reality for the Faculty of Arts and Humanities.
Building users opinion
The Waste House is an ongoing research project, involving new generations of students being set projects testing, improving and updating the house, whose performance is being constantly monitored by the University of Brighton’s School of Science and Engineering. Since the inception of the Waste House in 2010, the University of Brighton has hosted a website focusing on its development, from an idea through to completion. It is regularly updated and serves as an archive and learning resource.
The themes and challenges embraced by the Waste House have influenced the core curriculum of the undergraduate architecture and interior architecture courses at the university, as well as at partner institution City College Brighton and Hove. I coordinate architecture ‘technology’ and ‘practices’ modules, which use the process of designing and then constructing the Waste House as an inspiration, awareness raiser, and vehicle to deliver RIBA-approved learning outcomes.
Architecture students have considered design projects tackling issues associated with valuing waste as a resource, as well as broader issues relating to the circular economy. One undergraduate architecture student designed a timber construction system that inspired the ‘cassettes’ used in the Waste House. Construction students from City College completed learning modules of their carpentry, electrics, plumbing, brick laying, plastering, decorating and maintenance by working initially in the workshop, but then crucially on the ‘live’ construction site. Cat Fletcher and I delivered lectures to City College construction students, as well as architecture students, as part of their core curriculum. We also gave presentations about waste and designing for a circular economy to children. As part of the University of Brighton’s ongoing Widening Participation Programme, over 750 young people were shown around the construction site during the construction period.
The Waste House has served as an inspiration for many visiting students from regional tertiary colleges, as well as students from the university’s School of Science and Engineering. Indeed, while on site a Jordanian PhD student approached the university asking if he could be involved in the digital monitoring of the external wall fabric. He moved to the UK to do just this. The Waste House also hosts regular school visits on Wednesdays, where open design workshops are held.
In March 2013 Nick Gant and Baker-Brown curated a three-day seminar entitled ‘The WasteZone’ as part of EcoBuild 2013. Twelve guest speakers discussed the idea of waste as a valuable resource from many different perspectives. The Waste House team also designed and erected the 9m-tall ‘waste totem’, drawing the attention of the 65,000 visitors towards issues of reuse. Since this event, a new reuse-themed zone, called ‘Resource’, has been launched at EcoBuild. We feel we may have played a small role in enabling that to happen.
The Waste House also hosts the University of Brighton’s Sustainable Design MA, with students working in the first-floor studio two days a week. Prof Jonathan Chapman and Nick Gant have their office on the ground floor. Community groups, local schools and other educational establishments, as well as local and international businesses and local authority groups, use the Waste House. The building hosts meetings, lectures and symposia with large construction contractors as well as commercial enterprises such as The Body Shop and Marks & Spencer.
Perhaps the biggest legacy the Waste House project leaves is that of raising awareness of the negative issues associated with society’s linear, throwaway, consumer-led lifestyle. The building has many stories associated with the materials collected and residing within it. For example, an airline cabin-service company at Gatwick Airport collected 25,000 plastic toothbrushes for the project in only four days. These statistics stop you in your tracks, as it were, and get you thinking about where ‘stuff’ comes from and where it currently ends up. Perhaps it will also encourage more people to realise the potentials for reuse and, more particularly, the potential for designers to play a huge part in our future circular economy, and, of course, to understand that ‘there is no such thing as waste, just stuff in the wrong place’.
Energy consumption
- 22,50 kWhpe/m2.year
- 85,00 kWhpe/m2.year
Envelope performance
- 0,20 W.m-2.K-1
More information
This building currently creates approximately 30% more electricity than it consumes
Real final energy consumption
22,50 kWhfe/m2.year
2 015
Systems
- No heating system
- Individual electric boiler
- No cooling system
- Double flow heat exchanger
- Solar photovoltaic
- 130,00 %
Urban environment
- 320,00 m2
- 50,00 %
- 20 000,00
Product
FREEGLE UK
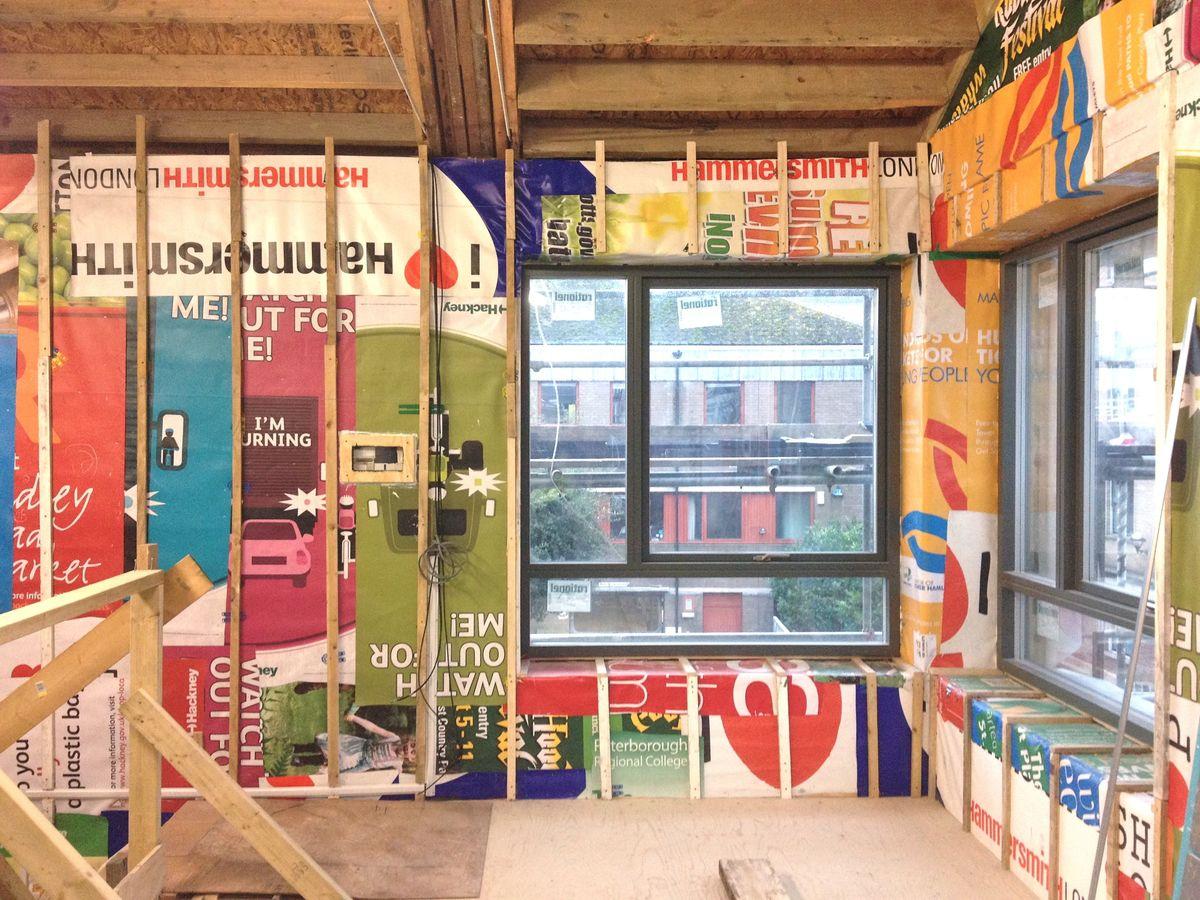
Cat fletcher
www.ilovefreegle.org/explore/greencyclesussex
60 Tonnes of waste material from the construction and domestic waste streams
It works very well
Construction and exploitation costs
- 450 000,00 €
- 5 000,00 €
- 300 000 €
- 120 000 €
Life Cycle Analysis
Water management
Indoor Air quality
Comfort
GHG emissions
- 25,50 KgCO2/m2/year
- 30,00 year(s)
- 765,00 KgCO2 /m2




