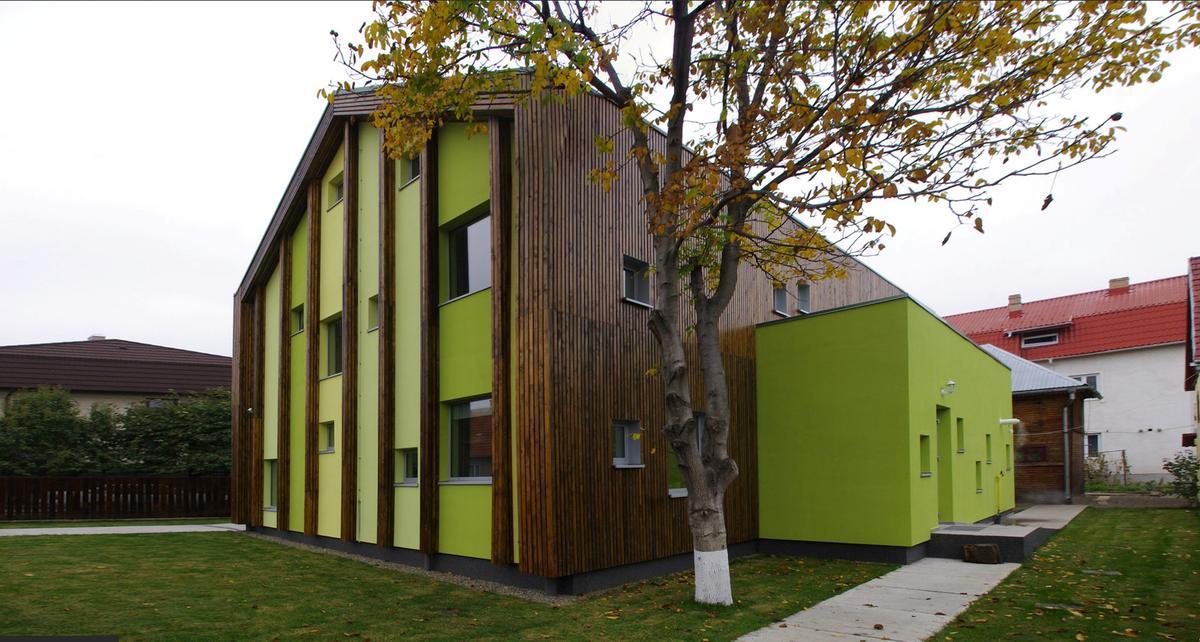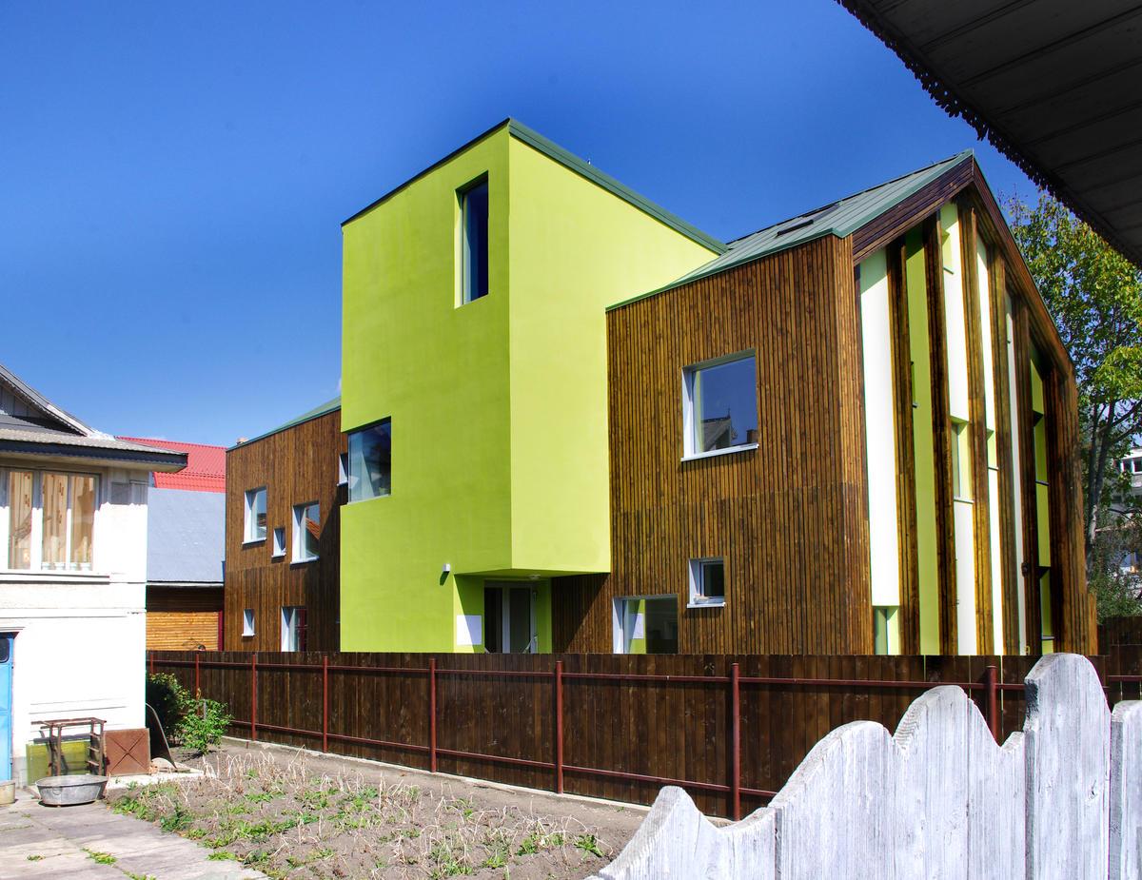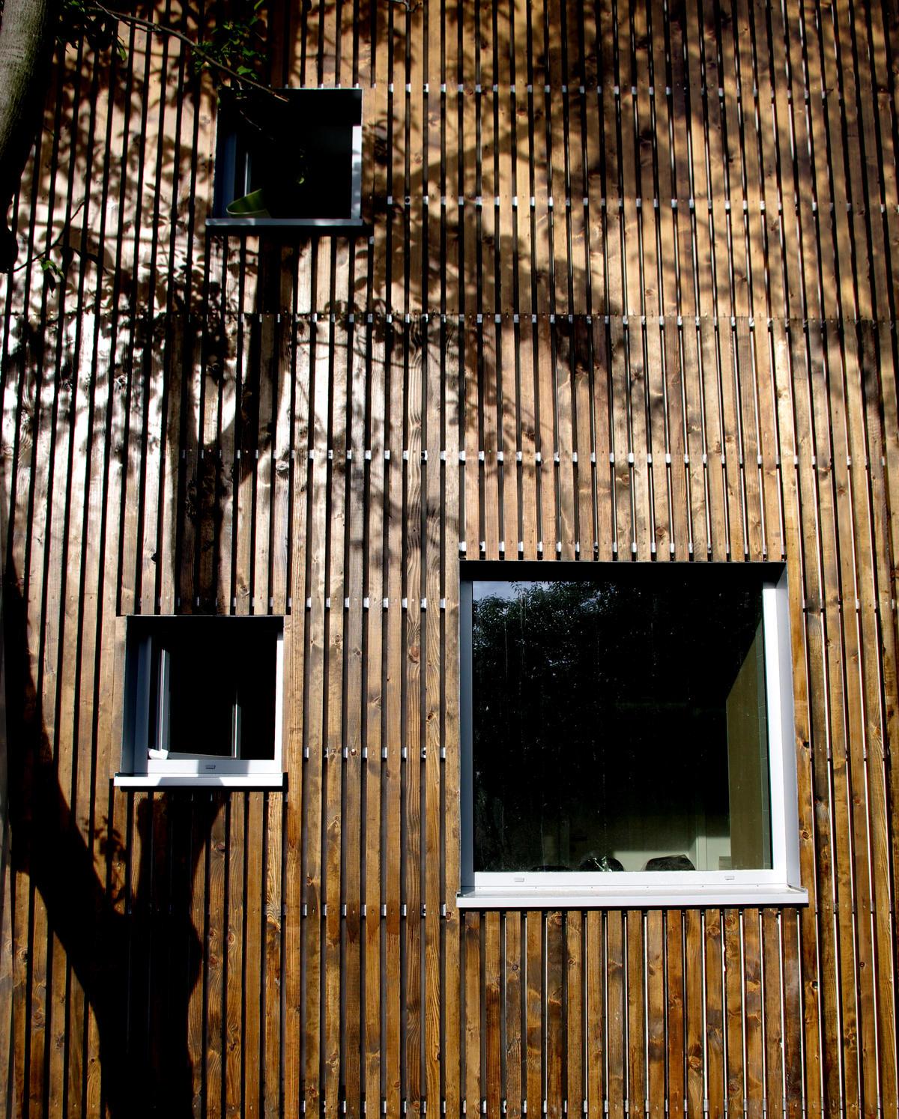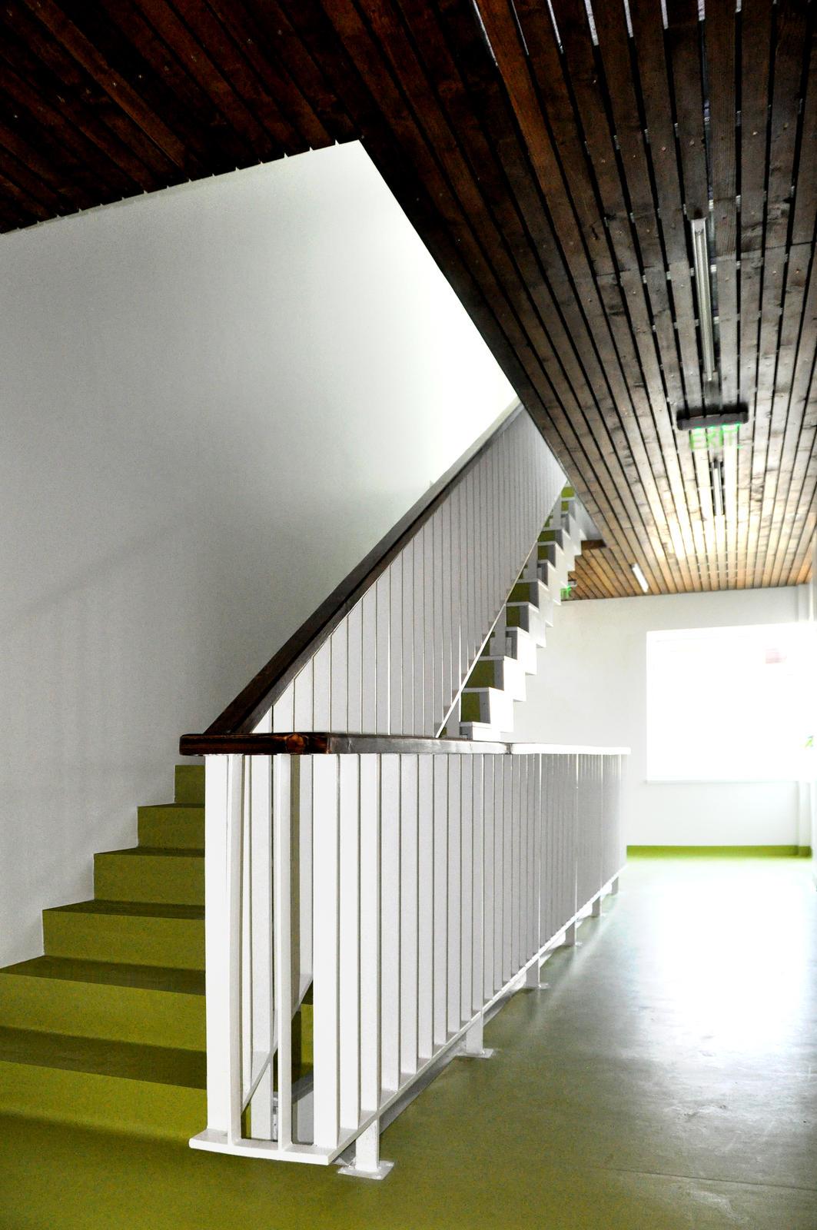ISEA Learning Center
Last modified by the author on 28/06/2016 - 10:44
New Construction
- Building Type : Preschool, kindergarten, nursery
- Construction Year : 2014
- Delivery year : 2014
- Address 1 - street : 725400 RADAUTI, Romania
- Climate zone : [Dfb] Humid Continental Mild Summer, Wet All Year
- Net Floor Area : 495 m2
- Construction/refurbishment cost : 500 000 €
- Number of Children : 1 Children
- Cost/m2 : 1010.1 €/m2
-
Primary energy need
123.18 kWhpe/m2.year
(Calculation method : Other )
See more details about this project
http://tecto.ro/portfolio/isea-learning-center/http://architizer.com/projects/isea-learning-center/
http://www.mimoa.eu/projects/Romania/Radauti/Isea%20Learning%20Center?abvar4&utm_expid=3171585-1.VdIzkDV7RJei7fxZTD8QLQ.4&utm_referrer=http%3A%2F%2Fwww.mimoa.eu%2Fsearch%2F%3Fsearch%3DISEA%26rt%3Dprojects%26x%3D0%26y%3D0
Stakeholders
Designer
TECTO Arhitectura
http://tecto.ro/Architecture design
Contracting method
Other methods
Energy consumption
- 123,18 kWhpe/m2.year
- 178,77 kWhpe/m2.year
Envelope performance
- 0,20 W.m-2.K-1
- 0,23
Systems
- Condensing gas boiler
- Low temperature floor heating
- Condensing gas boiler
- No cooling system
- Natural ventilation
- No renewable energy systems
Urban environment
- 727,00 m2
- 258,00 %
- 450,00
Product
bavaria knb-plate heating system

hp praski
http://www.praski.de/index.htmlGénie climatique, électricité / Chauffage, eau chaude
The bavaria-konb plate makes the instalation of the heating system very simple and economic.
The system consists of a knob-profile with integrated impact sound insulation and pipe retaining system. Insulation and possible relocation of the moisture protection layer and exact pipe fixation in a single work process.
Both designers and workers.
Reasons for participating in the competition(s)
The building is in the very north of the country, in a sub-mountainous region with very harsh weather ranging form cold winters to dry and hot summers. The disadvantageous position of the city in relation to the countries major economic poles made finding low budget solutions adamant, intimately connected to local materials and crafts. The spaces created by using warm textures mixed with vibrant colours ensure a healthy environment in which children of all ages and social groups can live, play, study or just pas the time. The dialogue between light and shadow generated by the playful openings on the facade aims to soften the rigorous geometry of the interior. The design goal was to give a joyful character to this space, even tho heavily conditioned by weather and other factors, so that children of ISEA LEARNING CENTER have a stronger sense of belonging.Building candidate in the category
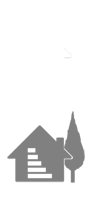
Energy & Temperate Climates





