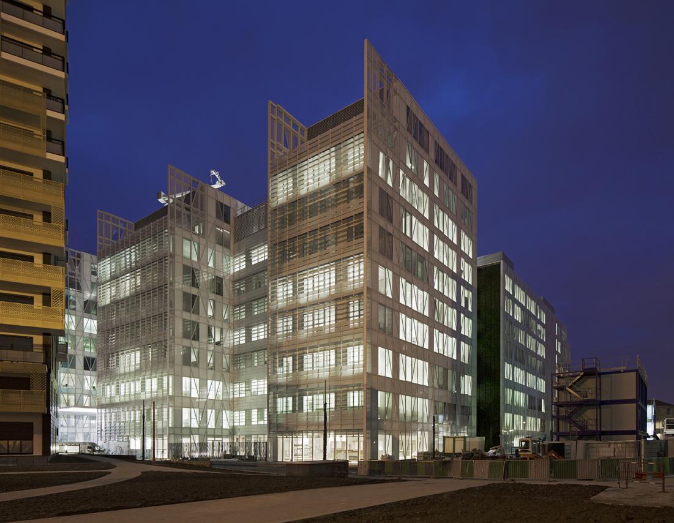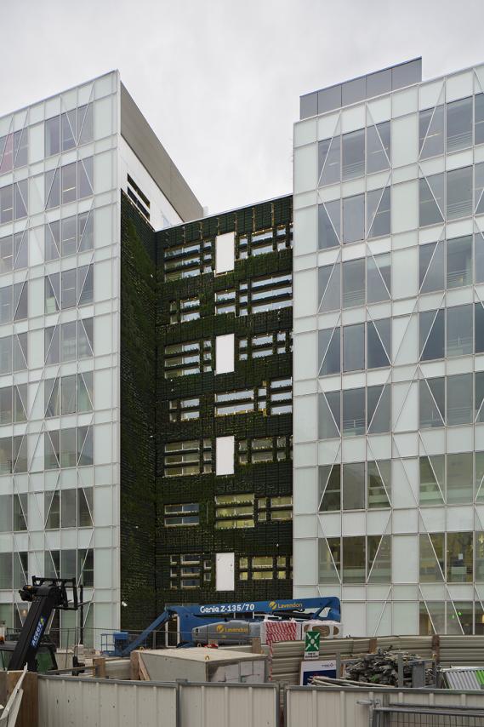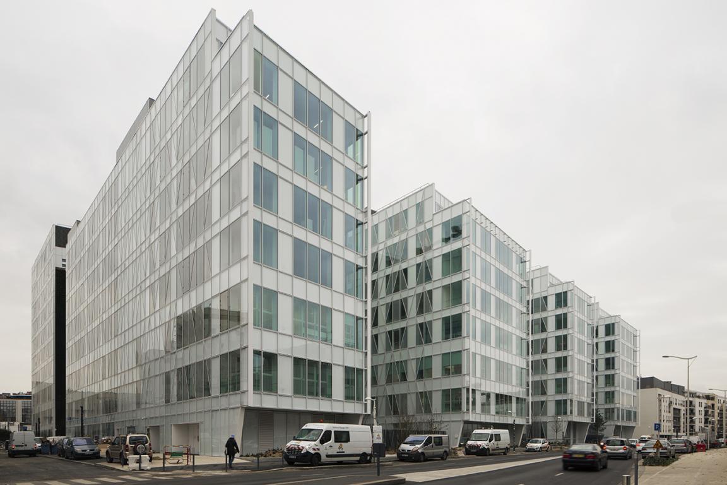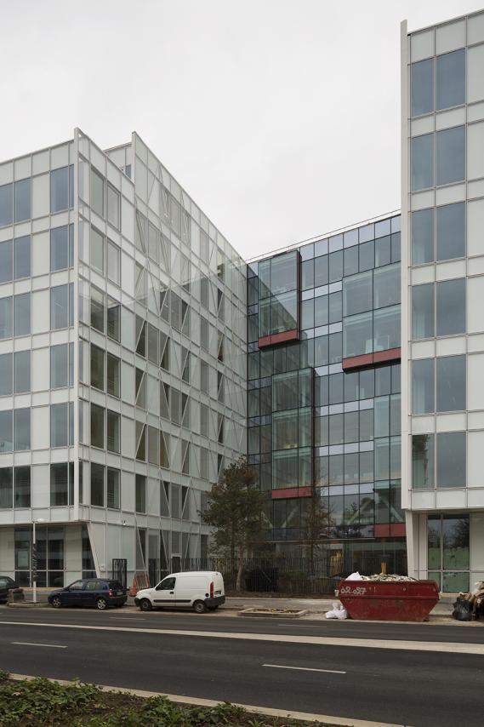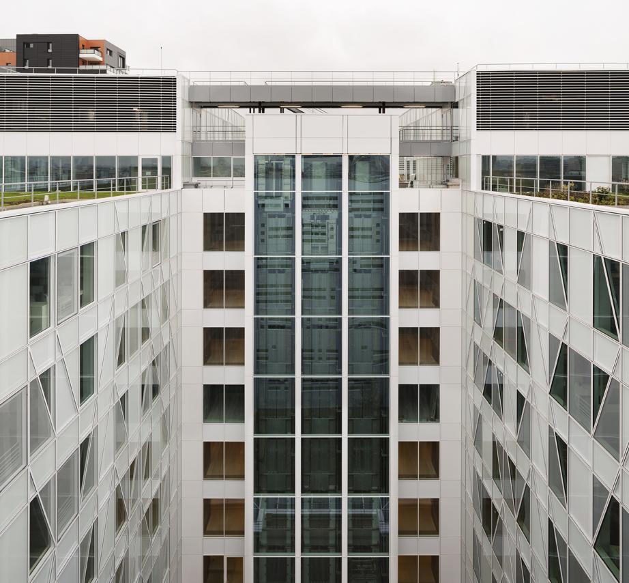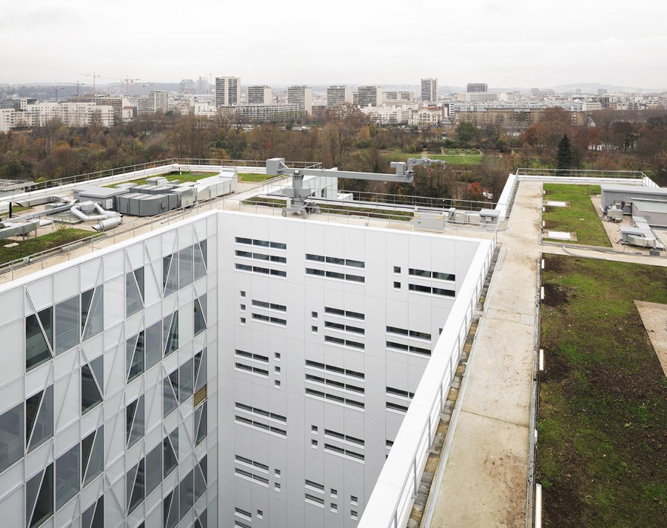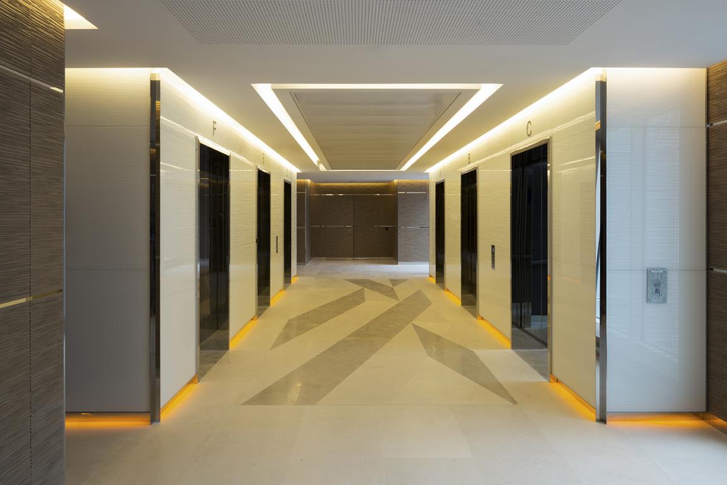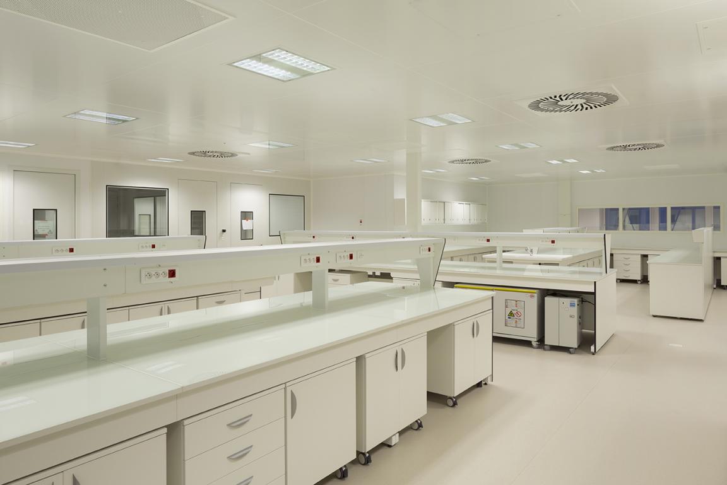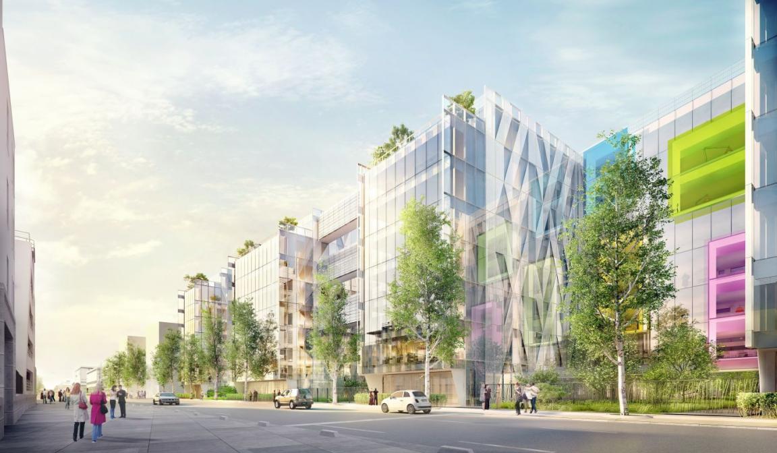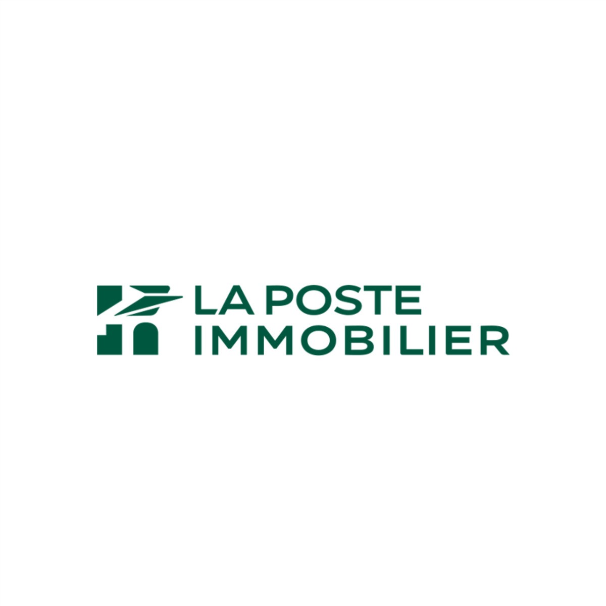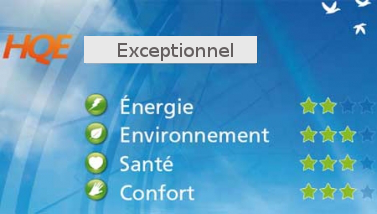Zenora (VEGA & NODA)
Last modified by the author on 29/07/2015 - 14:57
New Construction
- Building Type : Office building < 28m
- Construction Year : 2014
- Delivery year : 2014
- Address 1 - street : 179,quai de la Bataille de Stalingrad 92130 ISSY-LES-MOULINEAUX, France
- Climate zone : [Cfb] Marine Mild Winter, warm summer, no dry season.
- Net Floor Area : 44 800 m2
- Construction/refurbishment cost : 146 000 000 €
- Number of Work station : 3 306 Work station
- Cost/m2 : 3258.93 €/m2
-
Primary energy need
67.13 kWhep/m2.an
(Calculation method : RT 2005 )
Located at 179, quai de la Bataille de Stalingrad, facing the St-Germain island on the Seine inIssy-les-Moulineaux, ZENORA is composed of two buildings:
- VEGA (22,700 sq. m), sold to the Rocher Group to combine nearly all ofits Paris entities (Yves Rocher, Stanhome, Dr Pierre Ricaud, Daniel Jouvance,Kiotis & ID Parfums)
- NODA (22,100 sq. m), sold to the Wereldhave Dutchproperty investment company to set up the France head office of the Coca ColaGroup.
Designedby the architect Jean-Paul Viguier and developed by the Development teams ofBNP Paribas Real Estate, in partnership with Poste Immo, the real estate operator of the La Poste Group, ZENORA was delivered in Q4 2014.
Thetwo ZENORA buildings obtained high levels of environmental certificationsduring the design phase:
- Low energy building (BBC) label,
- EXCEPTIONAL level HQEpassports,
- OUTSTANDING international level BREEAM certification with an 86%score for VEGA and a 92% score for NODA,
- without forgetting the environmentalquality charter of the Issy-les-Moulineaux town, ISSEO+ level.
Sustainable development approach of the project owner
ZENORA is an international building which has brought together French co-developers, French and Dutch investors, and French and American users to work on a common project.It is notable for its high technical and environmental performance, intrinsic to the building itself, particularly as regards energy which is produced energy-efficiently from natural sources.
The project was designed in association with its users from the outset, and is the result of an ongoing determination to address environmental challenges, from design to operation. The HQE and BREEAM certification awarded to the co-developers during the construction phase will be extended by the users in the operational phase (HQE for buildings in use and BREEAM in use).
Architectural description
ZENORA is a property development whose architecture has been designed with a view to limiting visual impact for neighbouring properties (‘sawtooth’ design and capping of the top floors to preserve views and maximise sunlight).The glazed, ventilated, frontage is clad in diagonal white silkscreen printing and boasts pleasant triangular open areas. It also acts as a thermal regulator with a thin, ventilated double skin and external solar protection on the façades with greatest exposure.
The development is built around green spaces which have been planted with local species on the advice of an ecologist: on the ground floor, terraces, roofing and a living wall.
The property development is the result of the rehabilitation of a former postal sorting office logistics site, formerly used for industrial purposes. The ground has been cleaned up. The conversion of the site, which sits on a veritable territorial divide, has allowed a mixed area allowing residential, commercial and tertiary territories and clusters of schools to be brought together.
Building users opinion
Six months after completion, the users have had time to take possession of the property and familiarise themselves with their new working environment over both a winter and a summer period. From discussions with those responsible for general services, it appears that staff are fully satisfied with the new premises and the attention paid to their health and well-being:
- use of ‘soft’ HVAC terminals (radiant panels to avoid the effects of cold air flow)
- efficient internal solar protection, operating through energy and technology management using solar-powered probes on the terrace, which can be individually controlled
- comfortable internal acoustics, through a variety of efficient removable partitions and the installation of a suspended ceiling and floating floor (exceeding regulatory requirements)
See more details about this project
https://www.realestate.bnpparibas.fr/bnppre/en/property-development/master-projects/actualites/zenora/zenora-p_1585672.htmlStakeholders
Developer
BNP PARIBAS IMMOBILIER PROMOTION IMMOBILIER D'ENTREPRISES
Benoît FRAGU - Directeur Général Adjoint - 01.55.65.25.65
https://www.realestate.bnpparibas.frCo-developer. We have developed more than 1 million HQE-certified sq. m, and are in a position to produce, both in new construction and in renovation, buildings to meet the highest environmental requirements with performance accredited by HQE certificatio
Developer
POSTE IMMO (CO-PROMOTION)
Marie-Astrid MORIN
http://www.poste-immo.fr/Co promoter
Designer
JEAN-PAUL VIGUIER ET ASSOCIES
Jean-Paul VIGUIER
http://www.viguier.com/frContractor
SCI LA BATAILLE
Benoît FRAGU et Marie-Astrid MORIN
Thermal consultancy agency
BARBANEL
Philippe GROSSIER
http://www.barbanel.frBET all fluids
Others
ALTO INGENIERIE
Sylviane SOUBIE
http://www.alto-ingenierie.fr/BREEAM and HQE AMO
Investor
WERELDHAVE
Damien LIOT
http://www.wereldhave.com/Investor
GROUPE ROCHER
Cyril REYNARD
http://www.groupe-rocher.com/frCertification company
CERTIVEA
01 40 50 29 09
http://www.certivea.frCompany
Groupe GCC
http://www.gcc-groupe.com/frContracting method
Off-plan
Energy consumption
- 67,13 kWhep/m2.an
- 176,00 kWhep/m2.an
Real final energy consumption
26,01 kWhef/m2.an
Envelope performance
- 0,71 W.m-2.K-1
- 0,30
- 1,14
Systems
- Geothermal heat pump
- Radiant ceiling
- Individual electric boiler
- Solar Thermal
- Geothermal heat pump
- Radiant ceiling
- Double flow
- Solar Thermal
- Heat pump (geothermal)
- 2,00 %
Smart Building
Urban environment
- 10 376,00 m2
- 56,00 %
- 4 583,00
Product
Thermo fridge pumps (TFP) CARRIER 30XWHP0712
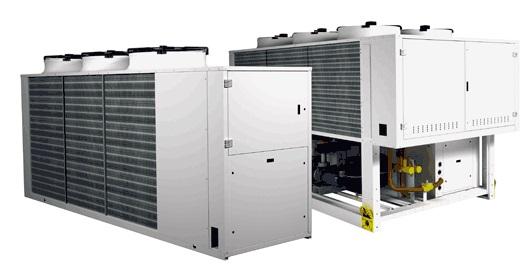
CARRIER, installé sur le projet par le groupement d'entreprise AXIMA SEITA / SIETRA PROVENCE
Dominique Deguerville ([email protected] - +33 (0)6.22.63.56.36)
http://www.carrierrentalsystems.fr/
This equipment, combined with geothermal wells using the water table, supplies the building's heating and cooling production.
This high energy efficient equipment (COP of 5.9 and EER of 7.63) fully participates in reducing energy consumption, and obtaining the BBC RT 200 low energy consumption label.
Recommended from the design phase by the BARBANEL Fluids design office, the technical data sheet of the final product was submitted by the companies holding the HVAC contract. The equipment chosen in the end has features and energy efficiency that exceed the design phase.
Construction and exploitation costs
- 2 500,00 €
- 200 000,00 €
- 7 800 000 €
- 146 000 000 €
Water management
- 6 557,00 m3
- 3 256,00 m3
- 774,00 m3
Comfort
GHG emissions
- 2,50 KgCO2/m2/an
- 2,50 KgCO2 /m2
- 30,00 année(s)
Life Cycle Analysis
- 786,50 kWhEP
Reasons for participating in the competition(s)
Certifications/labels/awardsHQE (2008 version – Tertiary buildings): EXCEPTIONAL level Passport awarded for Project and Design phases.
ISSEO (Environmental Charter of the municipality of Issy-les-Moulineaux): ISSEO level + (post-construction phase pending)
EXCEPTIONAL level Passport currently pending for Construction phase
BBC-Effinergie Label 2005: Pec < Pec ref – 61.5% pending
BREEAM (Europe 2009 – V1.1): OUTSTANDING certificate for Design Stage awarded, with 86.10% for VEGA and 92.07% for NODA (best European score). Post-Construction Stage certificate currently pending, aiming to achieve OUTSTANDING.
Energy strategy:
- 100% of heat and cold needs are covered by geothermal systems. Energy production for heat and cold is ensured by an innovative geothermal solution, combining underground water pumping and relasing in the river Seine, associated with high energy thermo frigo pumps (Performance Coefficiency of 5.9 et Energy Efficiency Ratio of 7.63).
- Air conditioning and heating are provided by a "4 tubes" radiant ceiling system with certified regulation (EU BAC).
- 30% of hot water for the restaurants is produced through solar panels set up on the terrace roofs.
- Control of thermal solar gains
- Western façade with a thin ventilated double skin
- Southern façades equipped with external solar protections
- Electric blinds slaved to daylight probes
- 30% reinforced air pearmibilty (1.2 m3/h.m²)
- Articficial lighting slaved to presence detection and graduation depending on the natural luminosity on the outside
Building candidate in the category

Bas Carbone





